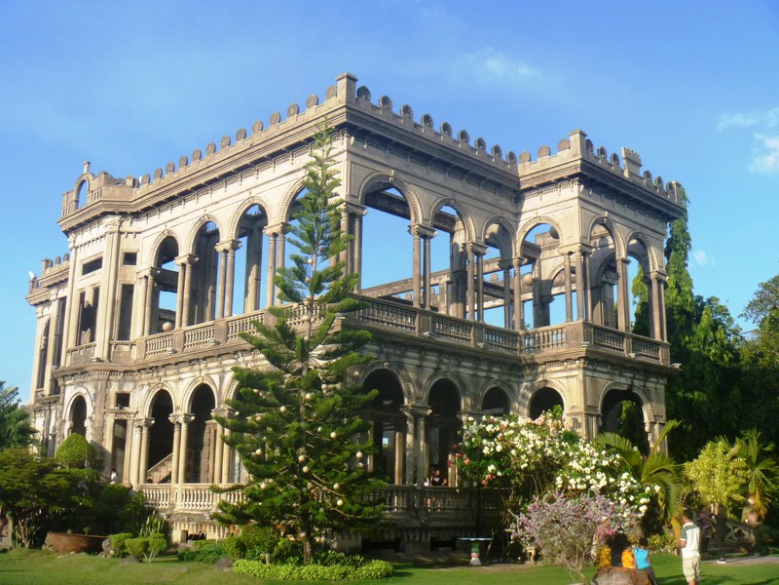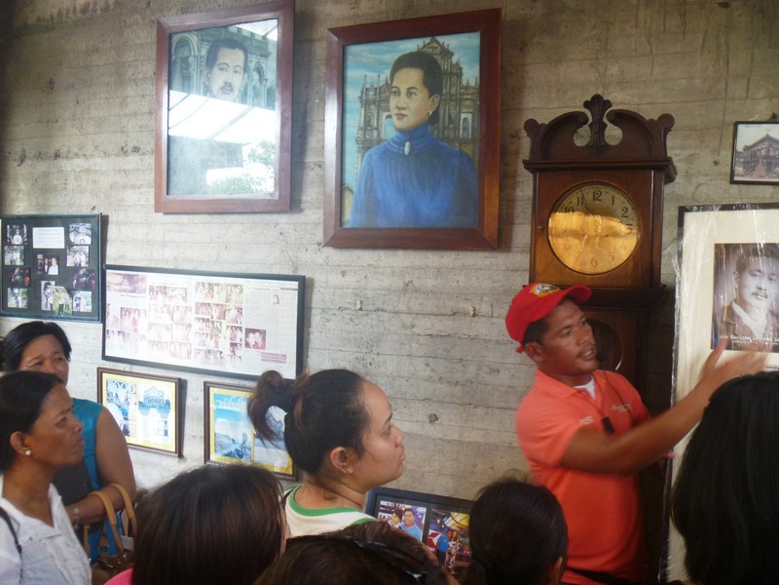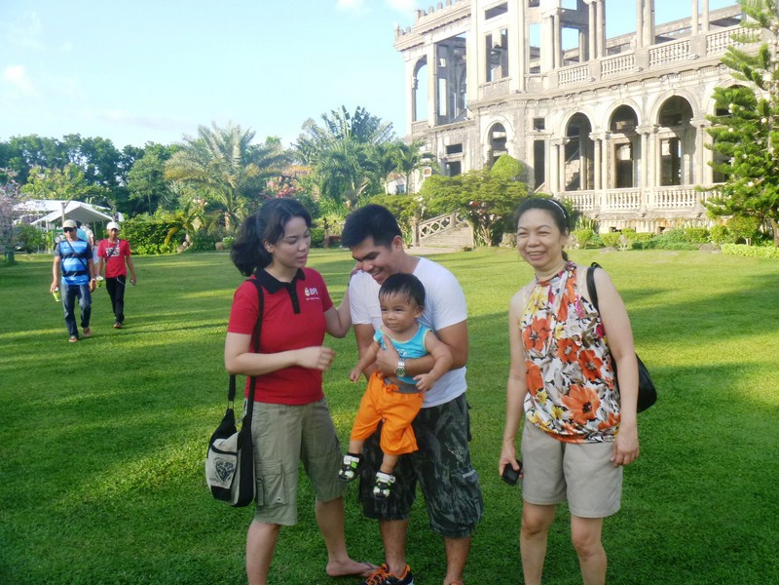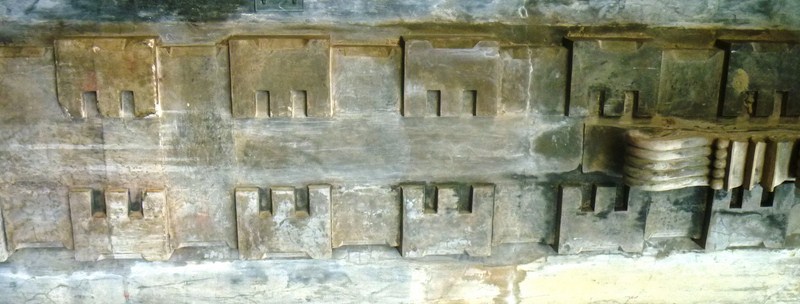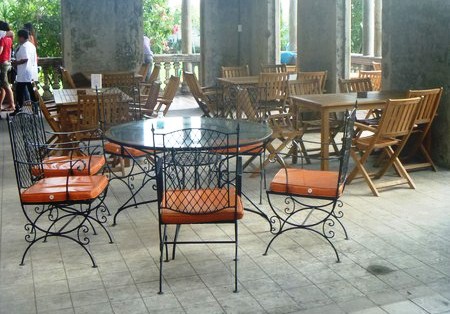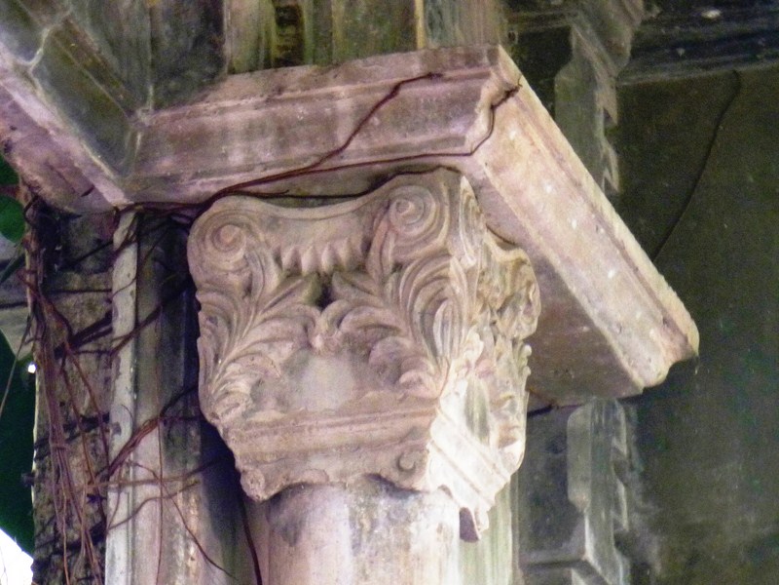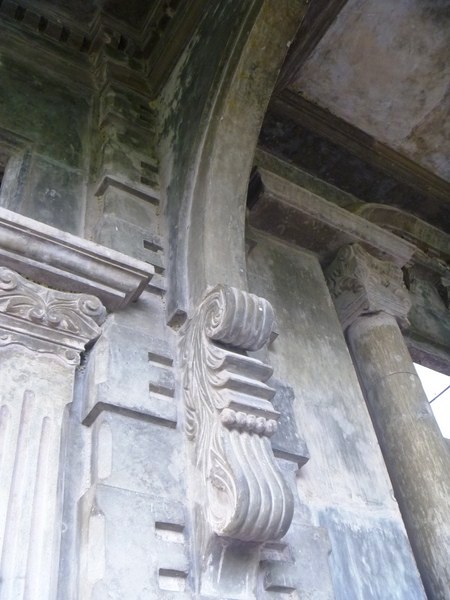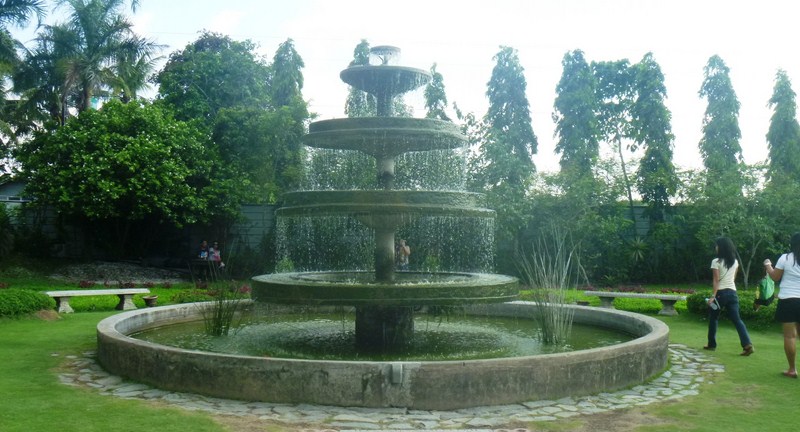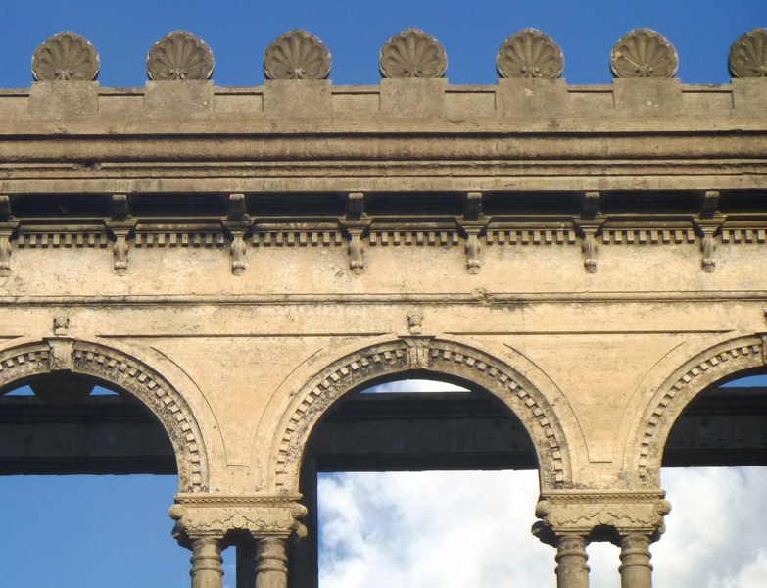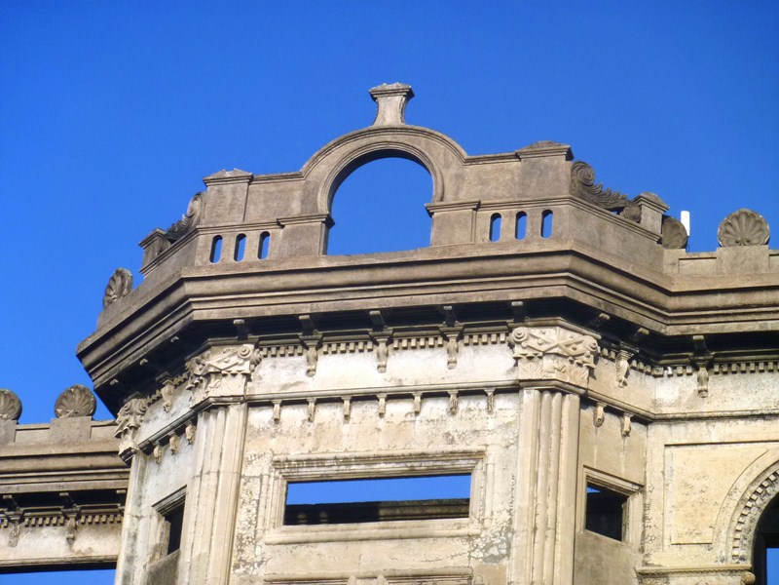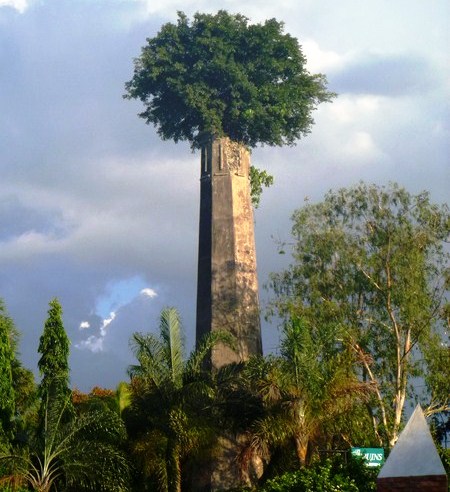The highlight of our Silay Heritage Tour was our visit to The Ruins in nearby Talisay City. Here, a wacky, English and Tagalog-speaking tour guide narrated to visitors the fascinating tale of The Ruins, injecting humor along the way.
The Ruins is what remains of the grand, 2-storey mansion that Negrense sugar baron, Don Mariano “Anoy” Ledesma Lacson (1865-1948) built in the middle of his 440-hectare sugar cane plantation in the early 1920s, following the death of his first wife, Maria Braga, a Portuguese from Macau who died in an accident while pregnant with their 11th child. Don Mariano is the youngest of the 8 children of Lucio Lacson and Clara Ledesma from Molo, Iloilo.
He later remarried, this time to Concepcion Diaz from Talisay, adding 3 more children to his existing brood of 10 (which included Rafael Lacson, the former governor of Negros Occidental). It became the residence of Don Mariano and his unmarried children. After drawing lots, Don Manuel’s sugar plantation was divided among the 10 children by his first wife Maria and the mansion went to Mercedes Lacson who married Manuel Javellana from Jaro District in Iloilo.
Later, the land was again divided into equal parts among the couple’s 12 children and the 3.6 hectares that included the mansion was given to Ramon Javellana. Raymund Javellana, one of Ramon’s children, thought of restoring the mansion and converting it to a tourist spot but the mansion remained abandoned for 67 years until they started to develop it on May 2007. On January 2008, it was officially opened to the public as a tourist attraction.
The 903 sq. m., 10-room (8 rooms for their children, a master’s bedroom and a family room) mansion, of Italianate architecture, has twin Neo-Romanesque columns with the first letters of the names of Don Manuel and Dona Maria engraved onto the mansion’s posts. They actually looked like Es that face each other.
Facing the main door, the boys’ and girls’ bedrooms, at the ground and second floors respectively, were all located on the left side. The master’s bedroom and the family room were both located upstairs and facing west, on the left and right, respectively. A small arched window, between the kitchen and the dining area, facilitated the movement of food, minimizing the servants going in and out of the kitchen.
The picturesque mansion, one of the top 12 fascinating ruins in the world and the Taj Mahal of Negros, has many interesting tales to tell. Its top edges also feature a shell-inspired decor which, in New England, indicates that the homeowner is a ship captain. At the glassed-in sunroom with bay windows, Don Mariano would be often seen sitting as he viewed ships that come and go along the coastal waters of Talisay. Maria Braga’s father was also a ship captain. Again, in keeping with the marine theme, the mansion’s second story also features a belvedere, between the master’s and family room and also facing the west, where the family would gather to watch the sunset.
Felipe, one of Don Manuel’s sons, supervised the continuous concrete mixing and pouring, done 24 hours a day, 7 days a week. This ensured that the concrete was very compact and that no air got in, resulting in the high-quality strength of the structure. The concrete mixture also incorporated egg whites which, to this day, visitors can still see the gloss or shine on the mansion’s walls because of it.
In 1942, during the Japanese occupation in the early part of World War II, the mansion was reduced to its skeletal frame when USAFFE (United States Armed Forces in the Far East) guerillas set the mansion ablaze, with the consent of Don Manuel, so it would not be used as headquarters by the Japanese forces.
The mansion’s roof, ceiling and the 2-inch thick, meter wide and approximately 20.5 m. long, jointless wooden floors, extending from the main entrance up to the end of the dining area, were all burned during the non-stop, 3-day fire but the foundations remained standing, thanks to its oversized steel bar reinforcement and the meticulous way of pouring the A-grade mixture. The original Spanish machuca floor tiles, the hardest and most expensive during that time, also survived.
The original, 4-tiered fountain outside the mansion was, in its heyday, surrounded by a beautiful lily garden maintained by a Japanese gardener who, following the burning of the mansion, mysteriously disappeared. Today, its landscaped garden draws various inspirations – from formal English to Japanese-inspired gardens.
Viewed just outside the mansion, with a tree on top, is the chimney (simborio) of the muscovado sugar mill (where the juice of the sugarcane is extracted) of the family’s sugar farm. From the mill, the extracted sugarcane juice is then transferred to large vats, heated and then cooled to produce the sugar crystals.
Inside The Ruins is a semi-fine dining restaurant (offering Mediterranean cuisine), a mini-bar and a souvenir shop while around it are modern additions – an 18-hole mini golf course, a snack bar and newly built toilets that still use the mansion’s original septic tank.
Aside from tours and dining, The Ruins are also be used for special events such as weddings, family reunions, pre-nuptial pictorials, etc. There are also a stall selling Erv’s sugar cane juice, camping and picnic grounds, bath houses and a pavilion. Also within the grounds is a 3 m. high obelisk,the Landmark Award of the Philippine Institute of Civil Engineering (PICE). Too bad, we left at 5 PM. According to our guide, you will see the building glow from the sunset around 5:30 PM.
The Ruins: Open daily, 8:30 AM to 8 PM. Tel: (034) 476 4334. Admission: PhP60 (adults), PhP40 (students) and PhP30 (children).

