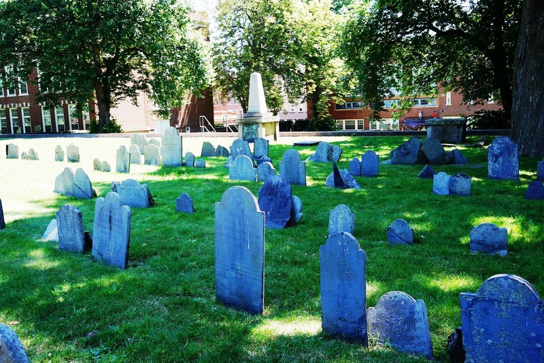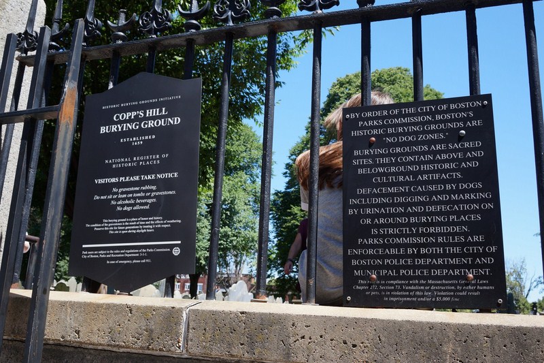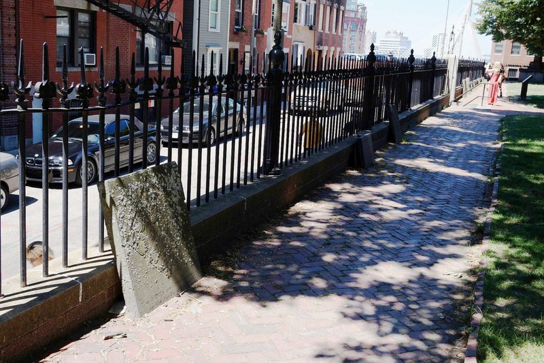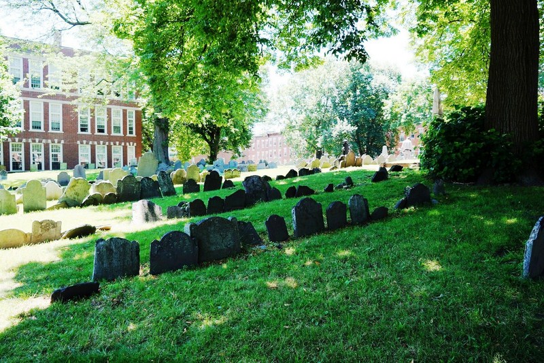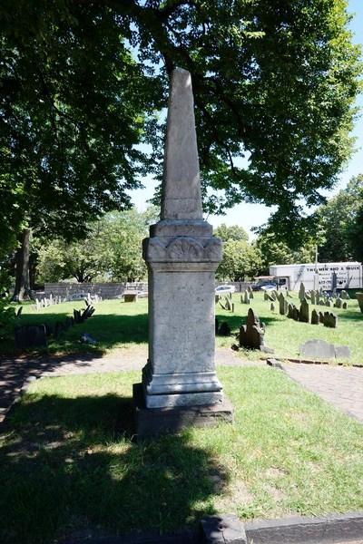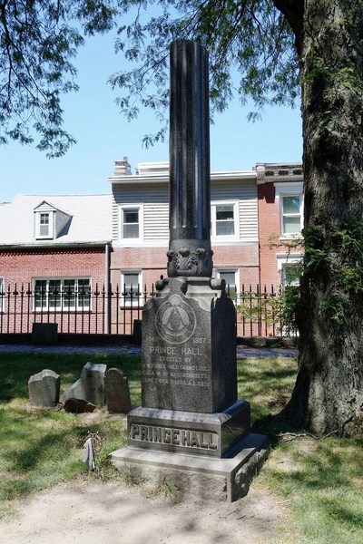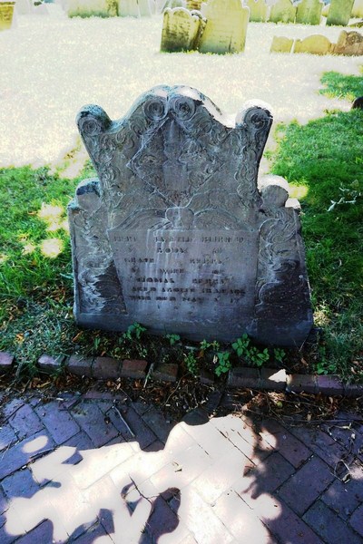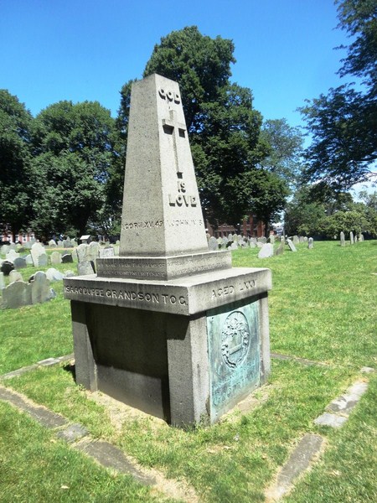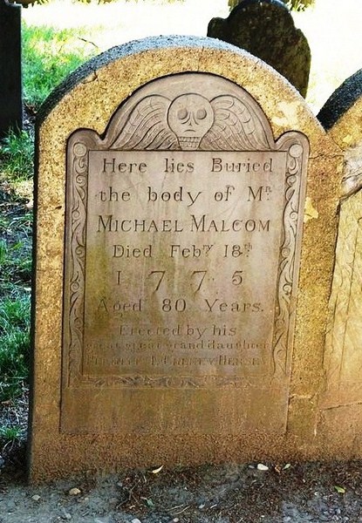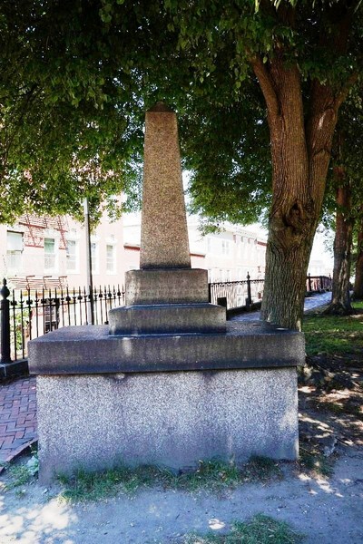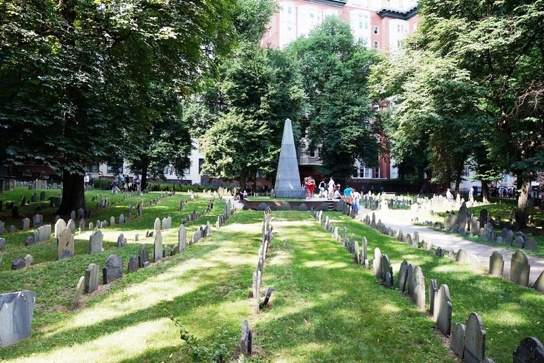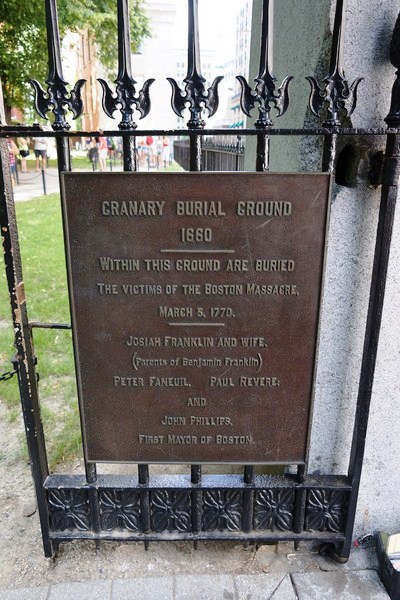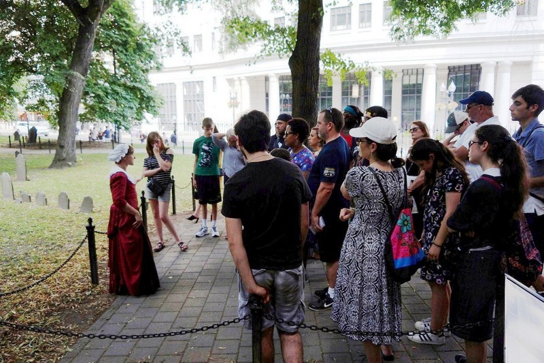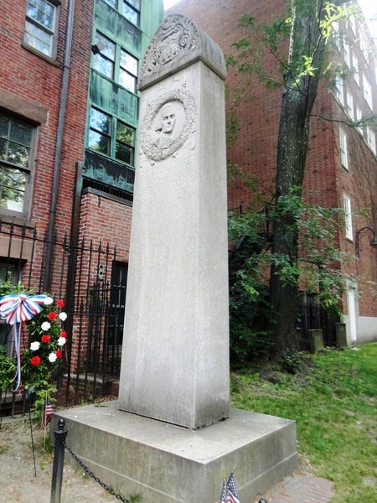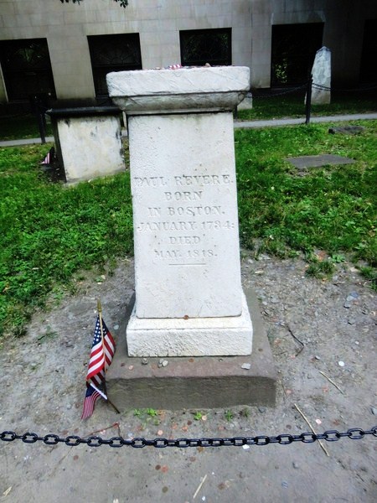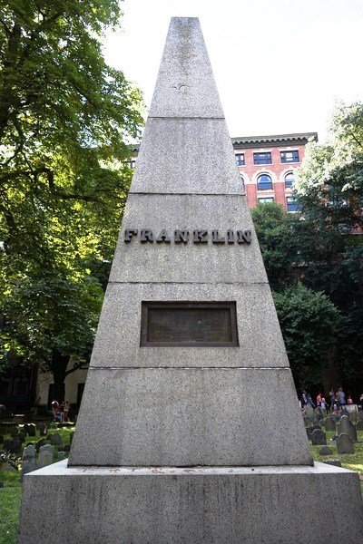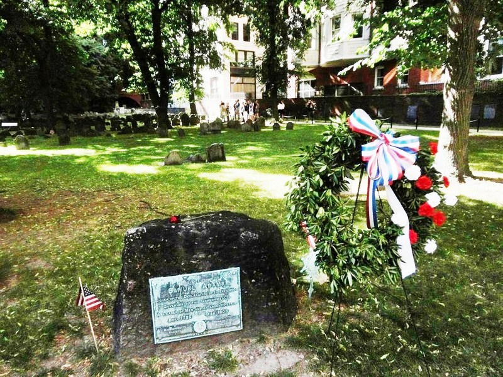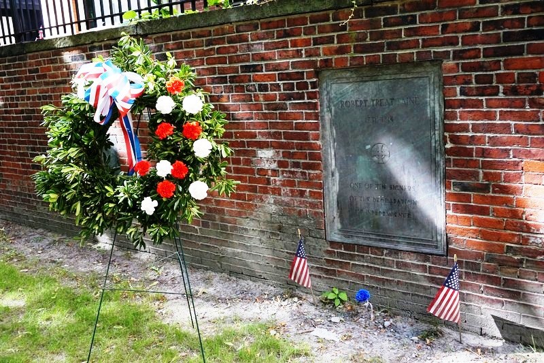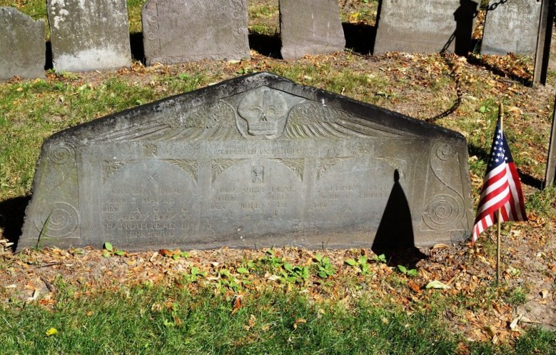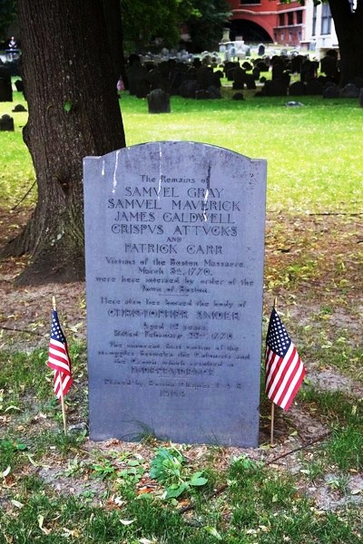The 615,000 sq. m. (152-acre), sobering but serenely beautiful Manila American Cemetery and Memorial (MACM), located in Fort Bonifacio, Taguig, Metro Manila, is Asia’s version of Arlington National Cemetery.
It is the largest of 26 cemeteries and 29 memorials, monuments and markers in 16 countries built and administered by the American Battle Monuments Commission, both in area and number of graves, and the only American oversea cemetery in the Pacific.
My visit came on just five days before Memorial Day (celebrated on the last Monday of May, this year on May 29) which features a program spearheaded by the U.S. Embassy, the American Association of the Philippines, the American Battle Monuments Commission and the Armed Forces of the Philippines.
However, there are few tourists around. On that day, American and Filipino flags are placed beside each of these marble headstones. Today, this tranquil, park-like space, in the midst of bustling Taguig City, is a major tourist destination. The environment here, however, is beautiful and the atmosphere is solemn.
Located on a prominent, gently rising plateau, it within the boundaries of the former Fort William McKinley, on the edge of Makati, Manila’s main financial district, and is visible at a distance from the east, south and west. On a clear day, from the memorial and other points within the cemetery, there are impressive views over the lowlands to Laguna de Bay and towards the distant mountains although the view is increasingly being obscured by the high rise buildings in nearby Fort Bonifacio.
Immediately beyond the front gate is a circular fountain and the plaza. To the right is the Visitors’ Building. Stretching from the plaza to the grassy terrace (known as the Memorial Court) is the central mall which is lined with mahogany trees (Swietenia macrophylla). Straight roads, along the edges of the mall, join circular roads leading eastward and westward through the graves area.
On April 1, 1948, the Philippine Government granted the US permission to establish a memorial cemetery on the site of Fort McKinley (now Fort Bonifacio). Designed by Architect Gardner A. Dailey from San Francisco, construction started in 1948 by C.H. Concio and J.M. Bondoc Architects/Engineers/Planners. The cemetery was finally dedicated on December 8, 1960.
Within are 17,206 graves of 16,636 personnel (from every state in the US and District of Columbia as well as from Panama, Guam, Puerto Rico, Australia, Canada, China, England, Mexico, Costa Rica, Honduras, Finland, Jamaica, Burma and Peru) killed during World War II alongside 570 Philippine Scouts who served with U.S, forces (plus one Commonwealth War Dead burial in World War I located in Plot G just below a line of 4 bronze plaques).
The number represents approximate 39% (the other 61% were returned home at the request of the next of kin) of the burials originally made in temporary cemeteries in New Guinea, the Philippines and other islands in the Southwest Area.
Many of the personnel whose remains are interred or represented were killed in New Guinea, or during the epic defense during the Battle of the Philippines (1941–42) and East Indies and the long but victorious return of American forces through the vast island chain up to the Allied recapture of the islands.
The solid white marble (the majority quarried and fabricated from Lasa or Carrara in Italy and more than a 100 from Romblon, Philippines) headstones, all in a straight line, mark each grave mostly with a Latin Cross (with a Star of David for 166 others of the Jewish faith). They are simply inscribed with the name, rank, branch of service, home state and date of death of the one interred.
The headstones are aligned in eleven plots forming a generally circular pattern, set among a wide variety of tropical trees and shrubbery. The grass (Zoysia matrella) there was propagated from two square yards of sod shipped in 1951 from the US Department of Agriculture Experimental Station at Beltsville, Maryland.
A 60 ft. high, white masonry tower, enriched with sculpture and mosaic, stands near the center of the cemetery. Its exterior has a bas-relief of superimposed groups, designed by Boris Lovet Lorski of New York City and executed by Filipino Cecchetti (who also furnished the stone for the memorial), portraying a young American warrior, symbolized by St. George, fighting a dragon in jungle characteristic of the Pacific islands.
Above them are the personifications of ideals which he fought for – Liberty, Justice and Country. At the very zenith of the relief stands Columbia (a symbol of the United States) and a child that symbolizes the future. The rear façade is inscribed with “Take unto thyself O Lord the souls of the valiant.”
Bronze grill doors open into the small devotional chapel dedicated to St. George with stained glass windows and an altar, crafted from Pentato di Sicilia marble, where you can kneel and pray. To the left is an Episcopal prayer set in gold tesserae. The prie-dieu and benches are made with narra while the altar ornaments are made of bronze.
Above is an unnamed, tall and graceful female figure (which reminded me of the Virgin Mary) scattering flowers in memory of the heroic dead, decorated with mosaic on a predominantly blue background, which is said to represent the motherly divine guidance of the One above.
In front of the tower, on a wide terrace, are two large hemicycle structures, each with 24 pairs of fin walls. Across, from the parking lot, is the Memorial Visitor’s Center.
Check out “Memorial Visitor’s Center”
On rectangular Trani (quarried near Bari on the east coast of Italy) limestone piers, within the hemicycles, are inscribed the Tablets of the Missing, grouped by Armed Service and arranged alphabetically from the south ends of each hemicycle, contain 36,284 names of people (32,532 Americans and 3,752 Philippine nationals) whose remains were never recovered or not identified.
The west hemicycle lists the missing servicemen from the Navy and Marines (its frieze, facing the Memorial Court, lists the Pacific battles waged by the Army and the Marines) while the east hemicycle lists the missing from, the Coast Guard and the Army and Army Air Force (it wasn’t established as a separate armed service until after the war) and part of the missing from the U.S. Marines.
A. Peter Dewey (1916–1945), an OSS officer killed in Saigon (now Ho Chi Minh City) shortly after World War II ended, is listed on the Tablets of the Missing. A bronze rosette (there are 433 as of latest count) marks the names of those who were subsequently found, recovered and identified while 3,660 headstones mark the graves of 7,744 “unknowns.” Four bronze plaques mark graves containing multiple remains that could not be separately identified.
Before I got to the four rooms with the Tablets of the Missing, I passed by the walls where I found some of the 25 larger-than-life, 10 ft. high mosaic maps, designed by Margaret Bruton (from Carmel, California) and fabricated by P. Grassi American Terrazo Company of South San Francisco, recalling the timeline of how the World War II started and ended, recalling the actions of the United States Armed Forces in the Pacific, China, India and Burma.
The maps were made from tinted concrete, colored aggregates and mosaic inserts, with texts cast from plastic, while the borders of each map reflect the unique art patterns of the Pacific countries affected by the war. Carved on the floors are the Great Seal of the United States and the seals of the States of the Union, the District of Columbia and Puerto Rico.
Twenty-nine Medal of Honor recipients are buried or memorialized at the American Memorial Cemetery. Medal of Honor recipients buried here are:
- Dale E. Christensen (1920–1944), for action in New Guinea in July 1944
- Leroy Johnson (1919–1944), for action at Leyte, Philippines
- Charles E. Mower (1924–1944), for action at Leyte, Philippines
- Robert A. Owens (1920–1943), for action at Bougainville
- Charles H. Roan (1923–1944), for action at Peleliu Island, Palau
- William H. Thomas (1923–1945), for action in the Zambales Mountains, Luzon, Philippines
- Louis J. Van Schaick (1875–1945), for action against Philippine insurgents in 1901
Cenotaphs and memorial listings for Medal of Honor recipients include:
- Lewis Kenneth Bausell (1924–1944), for action at Peleliu
- Daniel J. Callaghan (1890–1942), for action as commanding officer in the Battle of Guadalcanal
- George F. Davis(1911–1945), for action in the Invasion of Lingayen Gulf
- Samuel D. Dealey (1906–1944), for action off of Luzon
- Ernest E. Evans (1908–1944), for action commanding USS Johnston in the Battle off Samar (October 25, 1944)
- Elmer E. Fryar (1914–1944), for action at Leyte, Philippines
- Howard W. Gilmore (1902–1943), for action in the Southwest Pacific
- Robert M. Hanson (1920–1944), for action at Bougainville and New Britain Islands
- Alexander R. Nininger Jr.(1918–1942), for action at Bataan
- Harl Pease Jr.(1917–1942), for action over New Guinea
- Oscar V. Peterson (1899–1942), for action aboard USS Neosho
- Milton E. Ricketts (1913–1942), for action aboard USS Yorktown in the Battle of the Coral Sea
- Albert H. Rooks (1891–1942), for action commanding USS Houston
- Norman Scott (1889–1942), for action as second in command in the Battle of Guadalcanal
- Kenneth N. Walker(1898–1943), for actions commanding the USAAF 5th Bomber Command in the South Pacific Theater
- George Watson(1915–1943), for action near New Guinea
- Raymond H. Wilkins (1917–1943), for action at Simpson Harbor, Rabaul, New Britain
- Cassin Young (1894–1942), for action commanding USS Vestal during the attack on Pearl Harbor
Also honored are 20 sets of brothers lying next to one another including the five “Fighting Sullivan Brothers” (whose deaths influenced the creation of the Sole Survivor Policy) from Iowa who perished when the light cruiser USS Juneau was sunk by a torpedo from the Japanese submarine I-26 on November 13 1942 during the Naval Battle of Guadalcanal.
Other notable people buried here include:
- Rear Admiral Theodore E. Chandler (1894-1945), U.S. Navy, Navy Cross for action aboard USS Louisville in the Invasion of Lingayen Gulf
- Major General Edwin D. Patrick(1894-1945), U.S. Army, Distinguished Service Cross for action in the Philippines. Killed in Action.
- Brigadier General James Dalton II(1910–1945), U.S. Army, Distinguished Service Cross for action in the New Guinea campaign. (Dalton was killed in action at the Battle of Balete Pass in Luzon, Philippines)
- Lieutenant Commander Hilan Ebert (1903–1942), U.S. Navy, Navy Cross for action aboard USS Northampton in the Naval Battle of Guadalcanal.
Every hour,between 9 AM and 5 PM, a carillon sounds to mark the hour and half hour. At 5 PM, the carillon plays the national anthems of both the U.S. and the Philippines, followed by a volley of rifles and the playing of Taps.
American Memorial Cemetery and Memorial: 1634 McKinley Rd, Taguig City 1634, Metro Manila. Tel: (02) 8844-0212, (02) 8813-2521 and (02) 8894-3963. Fax: (02) 8812-4717. E-mail: supt@abmc-ar.org. Website: www.abmc.gov/Manila. Open daily (except December 25 and January 1), 9 AM to 5 PM.. Coordinates: 14.541°N 121.050°E. Admission is free but a valid photo ID is required for entrance to the cemetery.
How to Get There: The American Memorial Cemetery is located at the junction between McKinley Road and Nichols Field Road, about 11 kms. southeast of the center of Manila. It can be reached most easily from the city via EDSA to McKinley Road, then to McKinley Parkway inside the Bonifacio Global City. The Nichols Field Road is the easiest access from Manila International Airport to the cemetery. The entrance to the cemetery is at the far (east) side of the large grassed circle just beyond the military sentinel’s post which is at the junction of Rizal Drive and Eighth Ave..












































































































