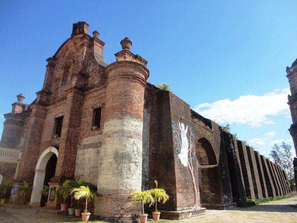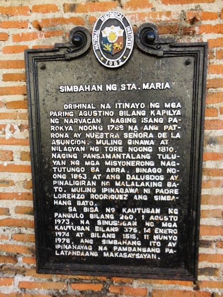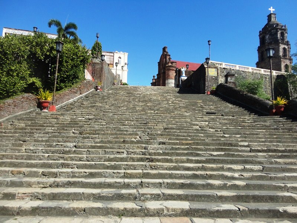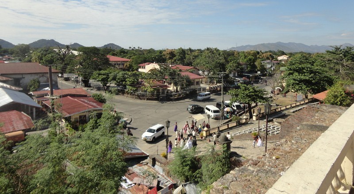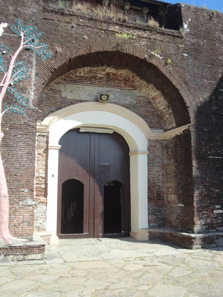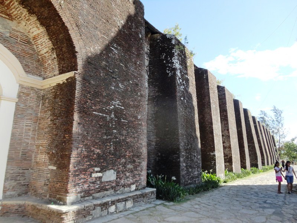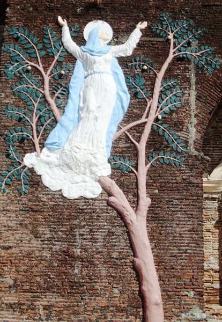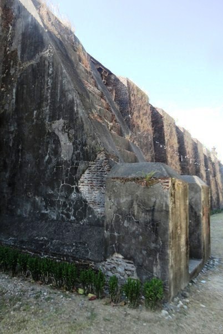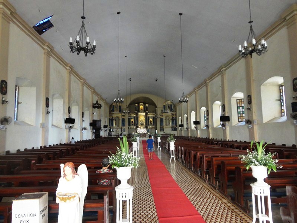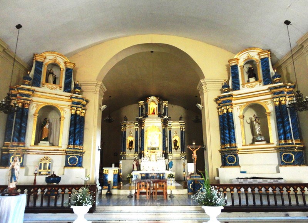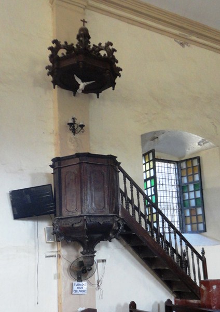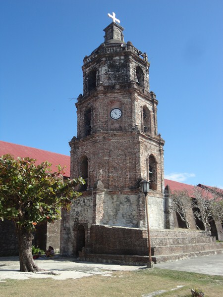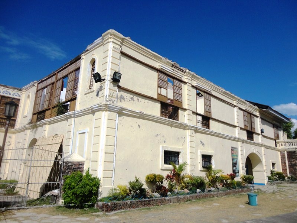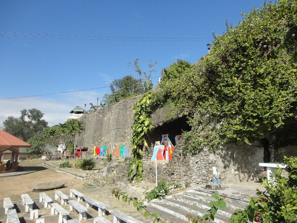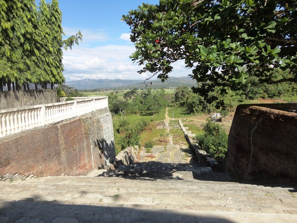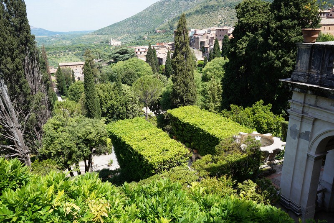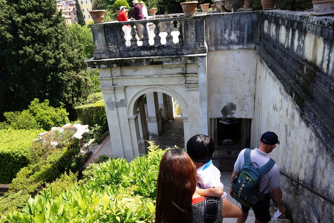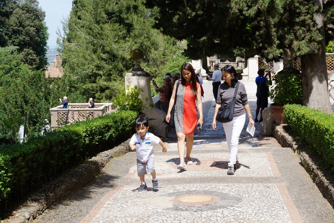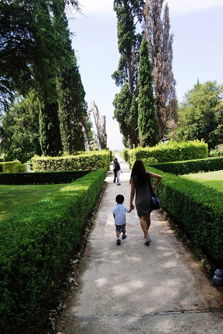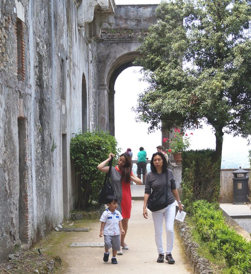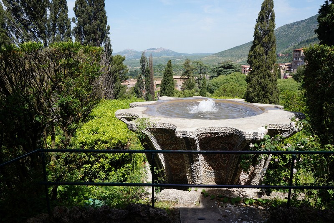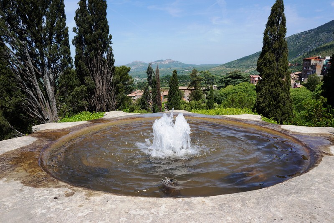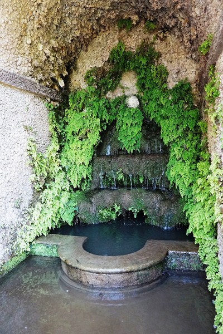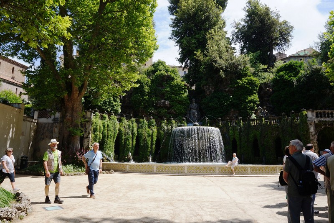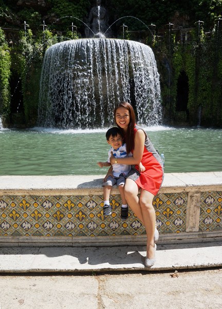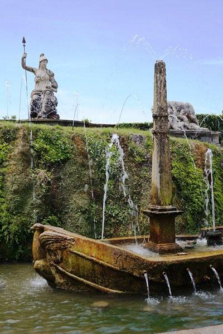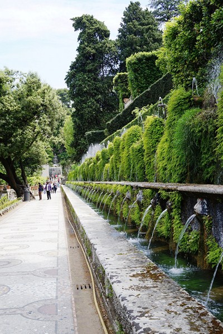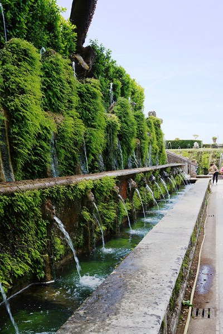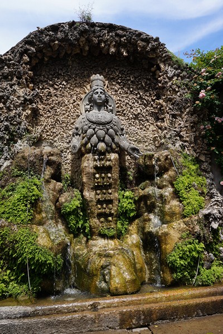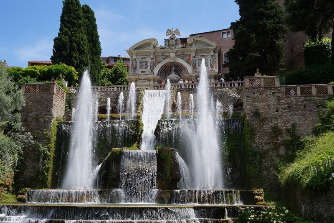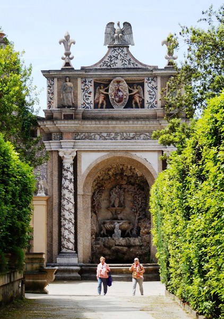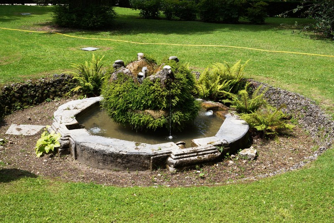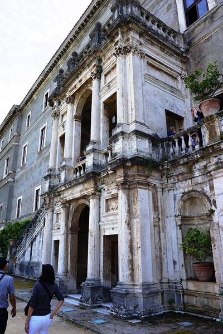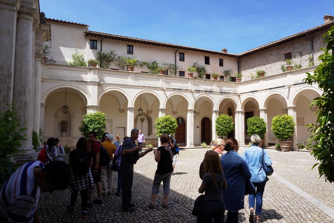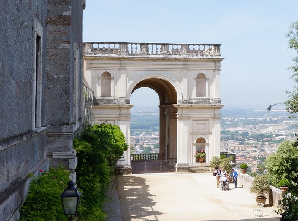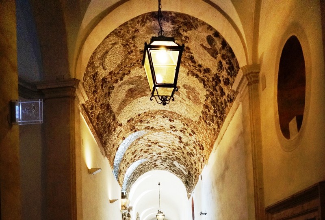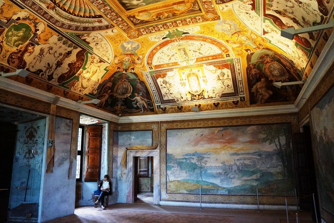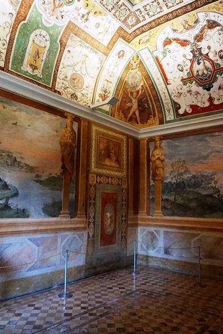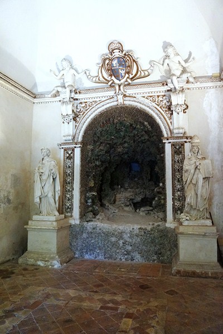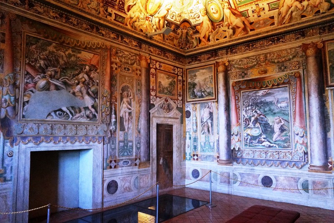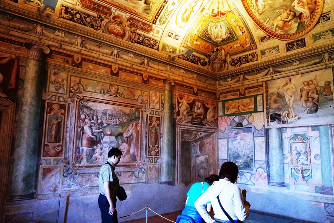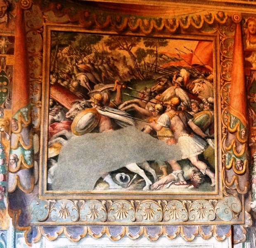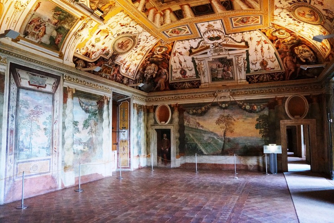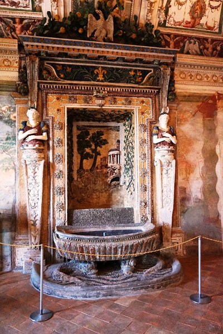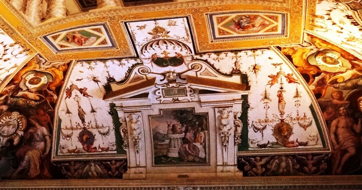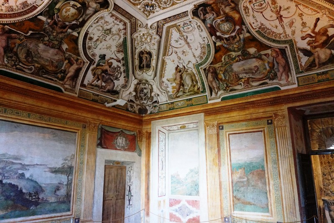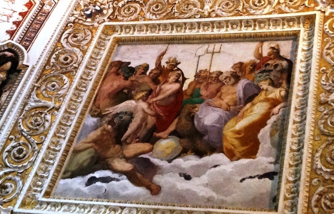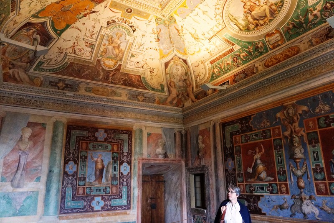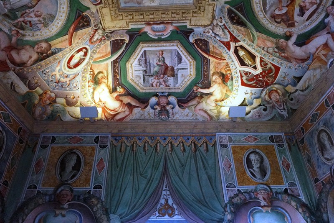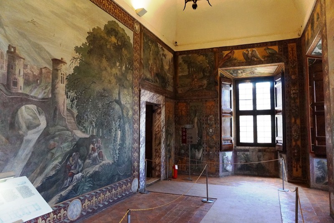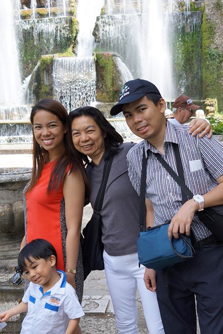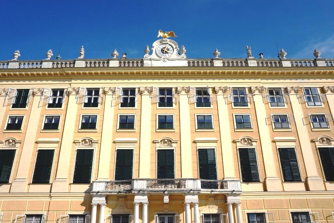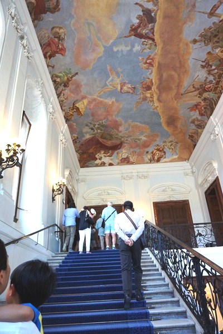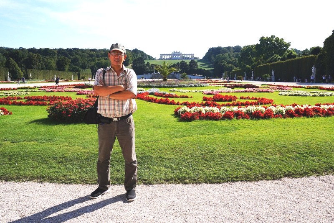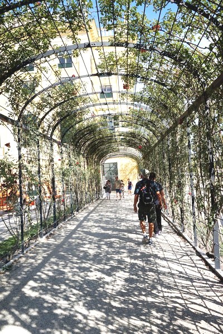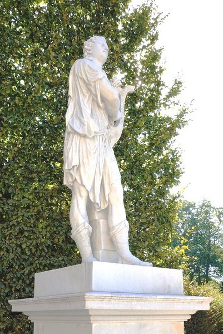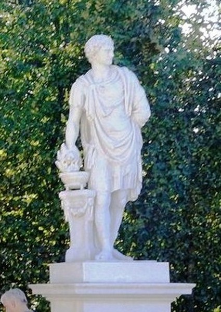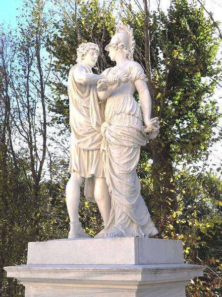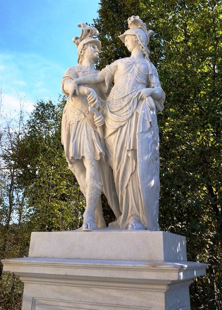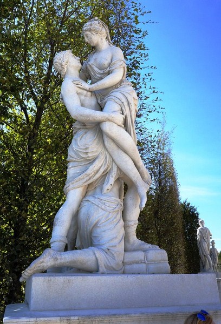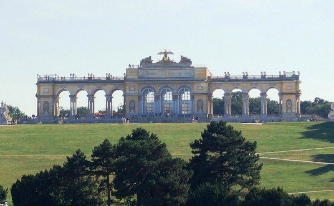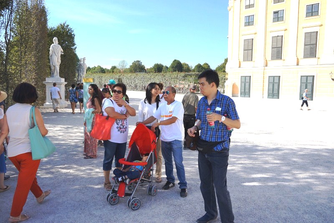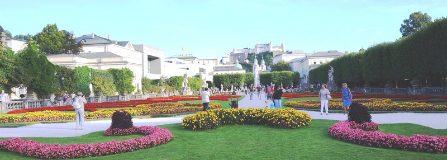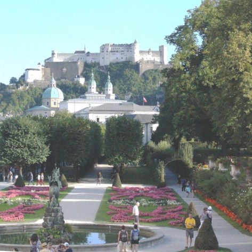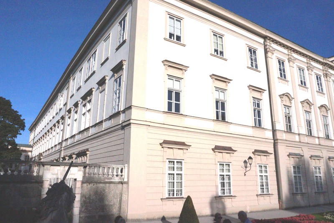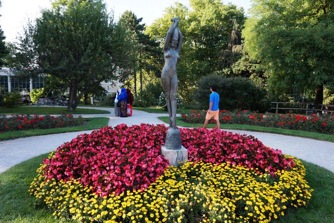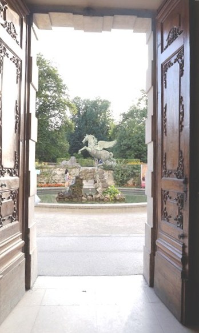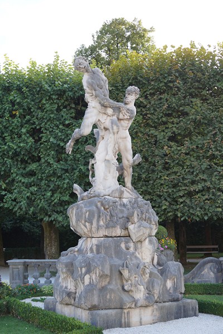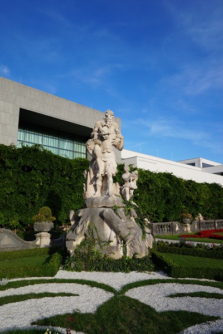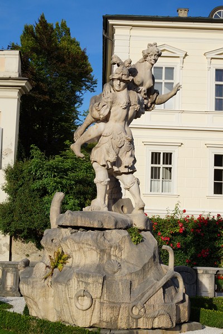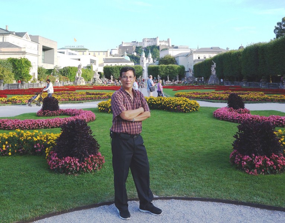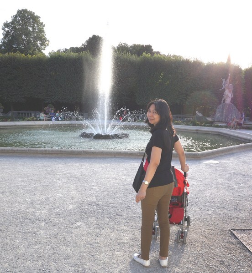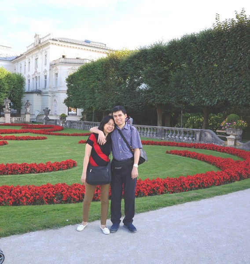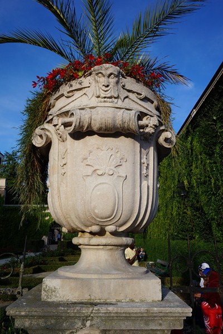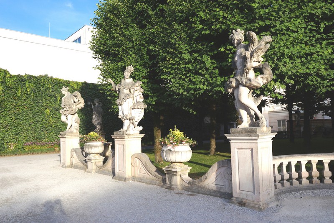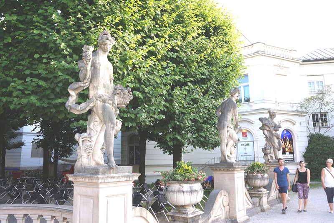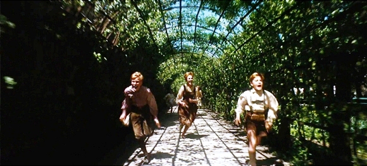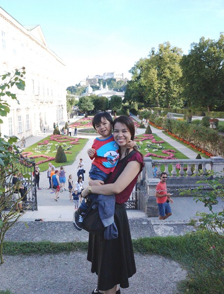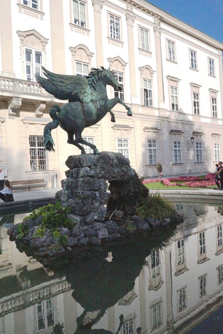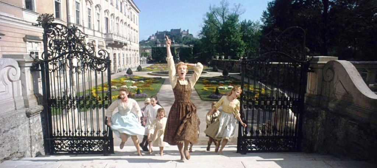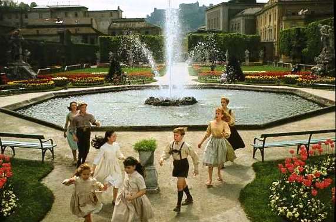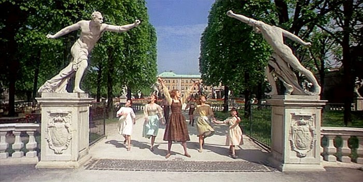We took a break from our tour of the Melbourne Museum and proceeded to the foyer, with other tourists, to meet up with our guide for the 2 PM tour of the adjacent Royal Exhibition Building (“the REB”), the largest item in Museum Victoria’s collection. It was drizzling when we crossed over to the other side.The building, sitting on 64 acres at the north-eastern edge of the central business district, is 150 m. long and is flanked by Victoria, Carlton and Rathdowne Streets. When we arrived, the Great Hall was being set up for a scheduled exam, with desks being arranged.
Check out “Melbourne Museum” and “Carlton Gardens”
Here are some interesting trivia regarding this building:
- It is the first building in Australia to be awarded UNESCO World Heritage status, being one of the last remaining major 19th-century exhibition buildings in the world.
- The building is the largest design of Reed and Barnes Architecture.
- When electric lighting was installed in 1888 for the Centennial International Exhibition, it became one of the first in the world that was accessible during night time.
- It is the world’s most complete surviving site from the International Exhibition movement 1851–1914
- The building is one of the world’s oldest remaining exhibition pavilions
- When it was built, the Great Hall was the largest building in Australia, and the highest building in Melbourne.
This building, built in 1879-80 as part of the international exhibition movement (between 1851 and 1915, it presented over 50 exhibitions around the globe), is representative of the money and pride Victoria had in the 1870s.
Designed by architect Joseph Reed of Reed and Barnes Architecture (they also designed the Melbourne Town Hall, the State Library of Victoria and the Baroque style gardens), the Royal Exhibition Building is composed of brick, timber, steel and slate.
Its soaring dome was modeled on Brunelleschi’s dome at the 15th century Florence Cathedral while the main pavilions were influenced by the style of Rundbogenstil (a round-arched architectural style combining elements from Byzantine, Romanesque, Lombardic and Italian Renaissance buildings) and several buildings from Normandy, Caen and Paris.
The building, with the scale of the French Beaux Arts, has a Latin cross-shaped cruciform plan. The long, nave-like wings are symmetrically placed east-west about the central dome with a shorter wing to the north.
The building consists of a Great Hall, of over 12,000 sq. m., flanked by lower annexes to the north on the east and west sides, and many temporary galleries between. The Great Hall, still in beautiful condition, is crowned by an octagonal drum and dome.
The dome, rising 68 m. and 18.3 m. across, has a double shell and was formed using a cast iron and timber frame. There was a viewing platform around the dome that allowed visitors to survey the progress of the booming city. Windows in the drum of the dome, at the crossing, bring in sunlight for a bright open space.
The sober interior, painted in the color scheme of 1901, has murals. The great dome, painted to represent the sky, has the words (surviving from 1888) “Victoria Welcomes All Nations” underneath plus four mottos suitable for a new nation: Dei gracia (“By the Grace of God”), Carpe diem (“Seize the Day”), Aude sapere (“Dare to be Wise”) and Benigno numine (“With Benign Power”). A frieze shows the products of agriculture and hints at the wealth of the new nation.
At the pendentives are the mythological figures of Hercules, Venus, Mars and Mercury while on the arches are lunettes (half-moon shaped spaces where the arches meet cornices) rich with allegorical symbolism representing The Arts Applied to Peace in the north, The Arts Applied to War in the south, Federation (showing Britannia welcoming the six federated states as young women) at the west and Government (showings Knowledge enthroned, surrounded by figures representing the arts, education and defense) in the east.
Eight women, in draped costumes, symbolize the Four Seasons, Night and Morning, and Justice and Truth. Under the dome are plaster heads (including an Indigenous Australian, a Chinese man, and an Indian) from the first decorative scheme of 1880.
Throughout the 20th century, smaller sections and wings of the building were subject to demolition and fire. However, the main building, known as the Great Hall, survived.
Throughout the 1990s and in 2004, it received restoration. Renovations include the timber flooring, building services, externals, and stonework. For safety, most timber staircases have been replaced by concrete. Through all renovations though, the site has continued to be very authentic.
Here is the historical timeline of the building:
- On December 1877, a completion was announced for the design of a suitable building for Melbourne’s proposed international exhibition. Eighteen entries were received and the winner was Joseph Reed
- On February 19, 1879, the foundation stone was laid by Victorian governor George Bowen.
- Built by David Mitchell (who also built Scots’ Churchand St Patrick’s Cathedral), it was completed in just 18 months.
- On October 1, 1880, it was opened by the Marquess of Normanby, the governor, the Melbourne International Exhibition. The walls then were left bare and windows and door joinery colored green.
- In 1885, an aquarium, museum and picture gallery was opened at eastern annex of the Exhibition Building.
- On August 1, 1888, the building hosted the Centennial International Exhibition celebrating a century of European settlement in Australia. Its decoration was by interior designer John Ross Anderson (also known for the interior design of the ANZ ‘Gothic’ Bank) and the walls were painted for the first time. The exhibition closed on January 31, 1889.
- On May 9, 1901, following the inauguration of the Commonwealth of Australia on January 1, the formal opening of the first Parliament of Australia, witnessed by the Duke of Cornwall and York (later King George V) and 12,000 guests, was held there. After the official opening, the Federal Parliament moved to the Victorian State Parliament House. For the next 26 years, Victorian Parliament moved to the Exhibition Building.
- In 1902, the building hosted the Australian Federal International Exhibition.
- On February 4, 1919, the Exhibition Building was turned into a hospital to treat Melburnians struck down by the Spanish flu.
- In 1948, via a vote by members of the Melbourne City Council, it was narrowly decided not to demolish the building.
- In 1953, the wing of the building which once housed Melbourne Aquariumburnt down.
- In 1956, it was a venue for the 1956 Summer Olympics, hosting the basketball, weightlifting, wrestling, and the fencing part of the modern pentathlon
- In the 1970s, the western annex was demolished.
- In 1979, the grand ballroom, the last remaining original annex, was demolished amid controversy.
- On October 1, 1980 during a visit to Victoria, Princess Alexandraof Kent unveiled a plaque which commemorated both the opening of the new mirror-glass “Centennial Hall” (which replaced the grand ballroom) and the centenary of the building. She also unveiled a second plaque commemorating the bestowal of the title “Royal” on the building by Her Majesty the Queen.
- In 1987, the first conservation assessment of the building was undertaken by Alan Willingham.
- On July 1, 2004, the Royal Exhibition Building and Carlton Gardens was granted listing as a World Heritage Site. The heritage listing states that “The Royal Exhibition Building is the only major extant nineteenth-century exhibition building in Australia. It is one of the few major nineteenth-century exhibition buildings to survive worldwide.”
- In October 2009, Museum Victoria embarked upon a major project to restore the former German Garden (covered by asphalt in the 1950s for car parking) of the Western Forecourt.
Still in use today as a commercial exhibition venue, the Royal Exhibition Building hosts various exhibitions and other events on a regular basis such as the Melbourne International Flower and Garden Show. It is closely tied with events at the The Melbourne Museum which offers regular tours here.
The Royal Exhibition Building is also used as an exam hall for the University of Melbourne, Royal Melbourne Institute of Technology, Melbourne High School, Nossal High School, Mac.Robertson Girls’ High School and Suzanne Cory High School.
However, the building is no longer Melbourne’s largest commercial exhibition centre. The Melbourne Exhibition and Convention Centre, located in Southbank to the south of the Melbourne central business district, is the modern alternative.
Royal Exhibition Building: 9 Nicholson St. cor. Victoria Parade, Carlton Gardens, Melbourne 3053, Australia. Admission (purchased at Melbourne Museum): $10 (adults), $8 (concession) and $7 (child/member). Tours may not run when the building is in use for certain events and exhibitions. Tel: 13 11 02.







































