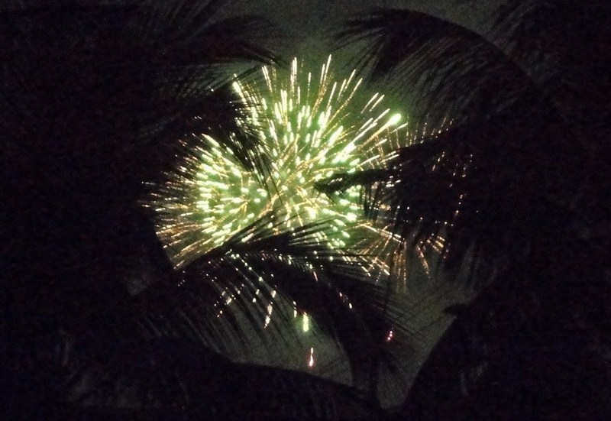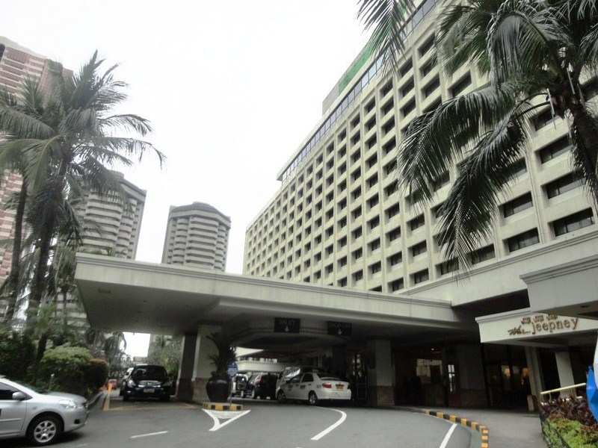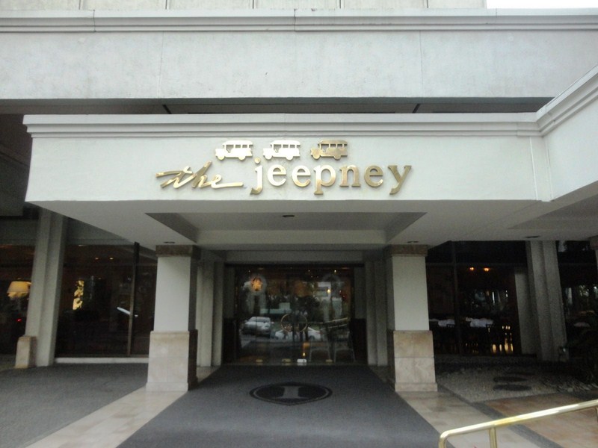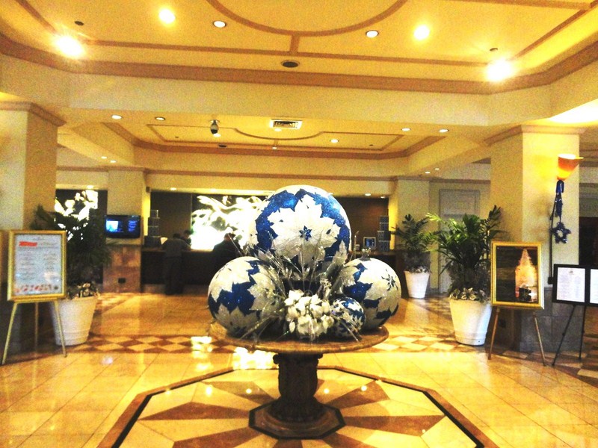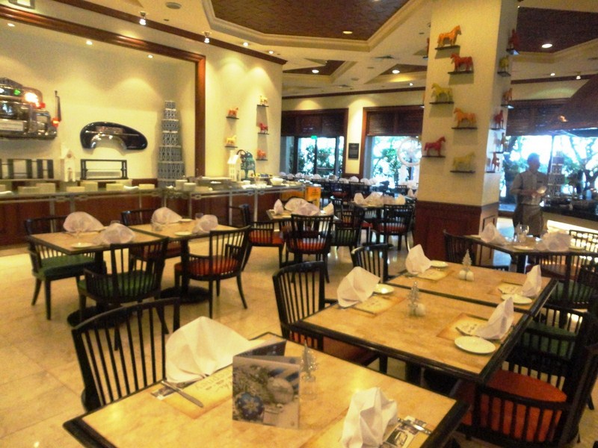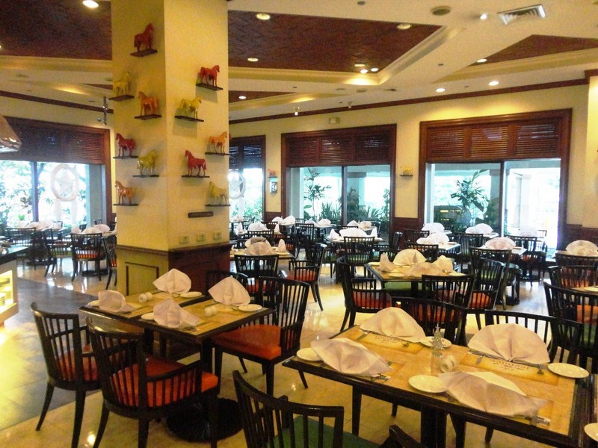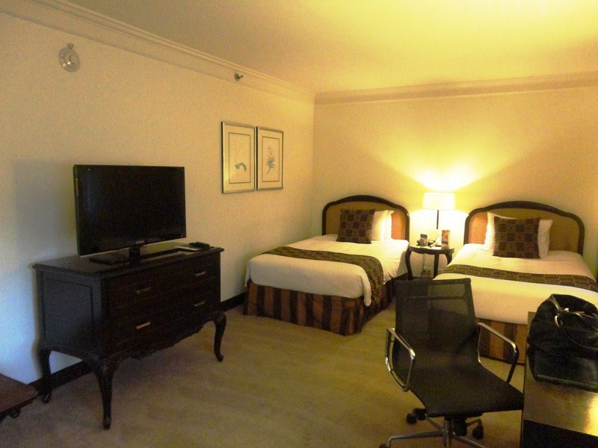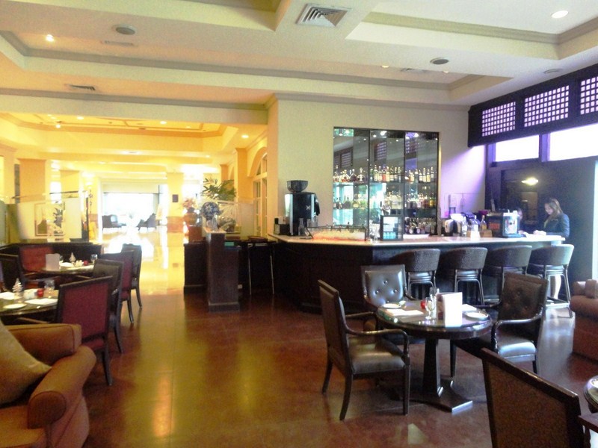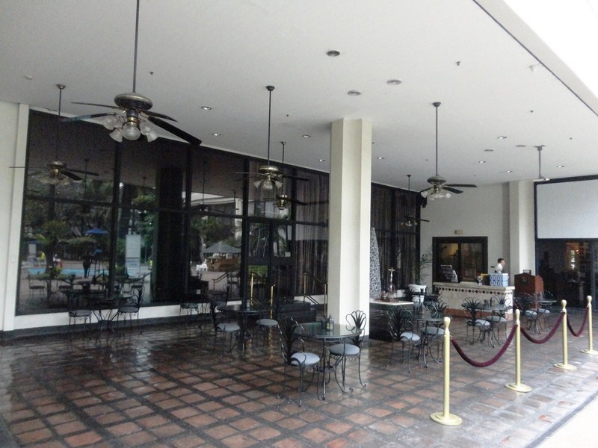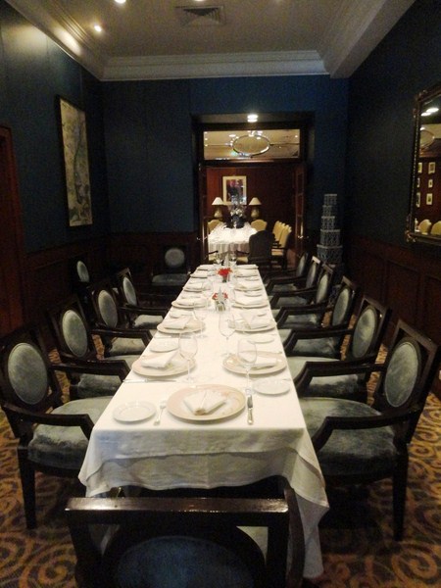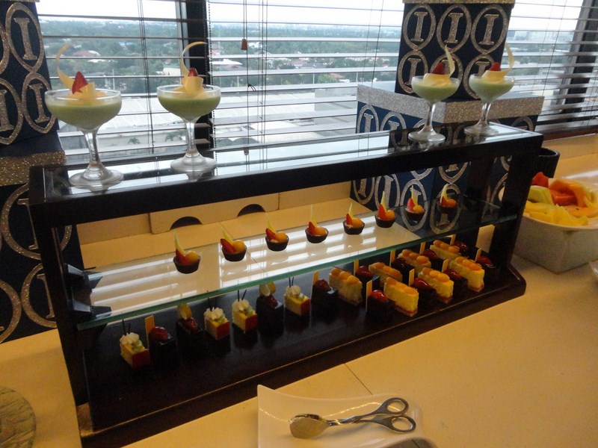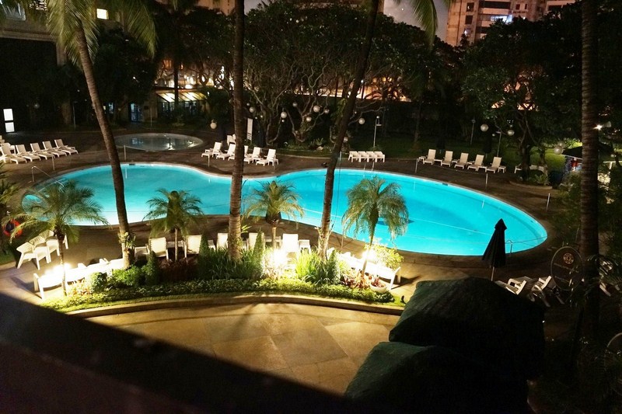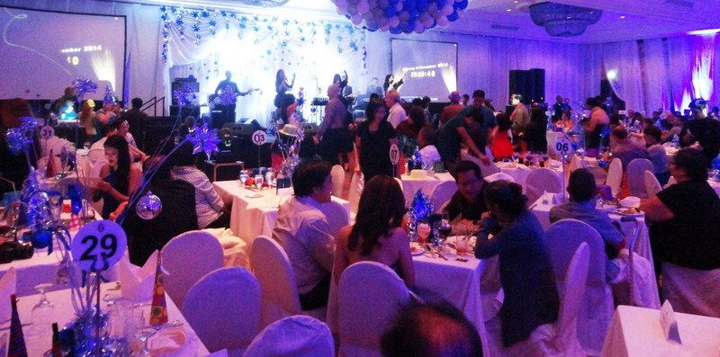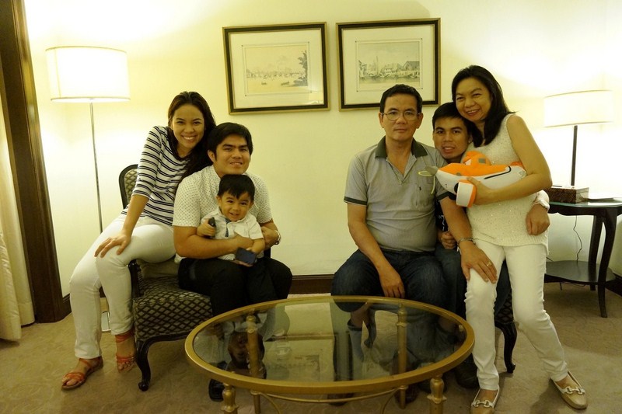Part of Scottish Highlands Tour
The highlight of our Scottish Highlands Tours was our cruise of Loch Ness courtesy of Cruise Loch Ness which has been operating from Fort Augustus since May 1968 as an e-RNLI lifeboat carrying 12 passengers.
Check out “Fort Augustus”
One of the leading tour providers in the Scottish Highlands, it offers a range of boat tours on the loch, including scenic cruises and exhilarating high-speed RIB cruises (which can carry 12 passengers). The scenic cruises run daily, all year round, and they are a great way to see the sights of the loch.
The 56 sq. km. (22 sq. mi.), Loch Ness, an elongated freshwater loch in the Scottish Highlands, is the second-largest Scottish loch by surface area (after Loch Lomond), but due to its great depth it is the largest by volume in Great Britain. Its deepest point is 230 m. (126 fathoms; 755 ft.), making it the second deepest loch in Scotland after Loch Morar.
It contains more water than all the lakes in England and Wales combined, and is the largest body of water in the Great Glen, which runs from Inverness in the north to Fort William in the south. With a capacity of 23,000 cu. ft., it is almost three times that of Loch Lomond and more that three times that of Loch Morar. Its surface is 16 m. (52 ft.) above sea level. There are nine villages around the loch, as well as Urquhart Castle.
We boarded the Spirit of Loch Ness, one of two custom built vessels (the other is the smaller Legend of Loch Ness which can carry 108 passengers). It had a top speed of 20 knots, can carry 210 passengers and had a fully-stocked bar. It was still raining and quite foggy along the loch when we left the dock.

The River Oich carries water from Loch Oich (to the SW) to Loch Ness (to the NE) and runs in parallel to a section of the Caledonian Canal for the whole of its 9 km. (5.6 mi.) length.
Loch Ness is best known for claimed sightings of the legendary cryptozoological Loch Ness Monster, a cryptid, reputedly a large unknown animal, also known affectionately as “Nessie,” and both ships have state-of-the-art sonar equipment (with 14 sonar monitors) on board, which beams live images from beneath the water.
We departed Fort Augustus by 3 PM. Our daytime cruise was to take around 50 minutes. We cruised past the over 150 year old, 3-storey Inchnacardoch (meaning “field” or “meadow”) House which was formerly a hunting lodge built in 1878 by Lord Lovat and, later, used as a base for the Royal Air Force during World War II. Today, it is now the 3-star Inch Country House Hotel, with 17 rooms and a restaurant.
In front of the Inch Hotel is Cherry Island, the loch’s only island. Also called Eilean Muireach, meaning Murdoch’s Island, it is located 140 m. from the shore of the southern end of the loch. The island, an example of a crannog (a man-made island composed of loose rubble stones, was originally 49 m. by 51 m. but is now smaller since the level of the loch was raised when it became part of the Caledonian Canal.
We also had a loch-side view of the impressive Fort Augustus Abbey, a former Benedictine monastery begun in 1876 and completed in 1880. It has been transformed, in 2012, into The Highland Club, a luxury hotel consisting of 97 apartments and 12 cottages.
We also passed the Old Pier, built for paddle steamer ferries, which was built in 1896 and closed in 1924. Behind is the Old Pier House. Formerly a small cottage built in 1903 to accommodate the railway station master, it was renovated into a home of the MacKensie family in 1977. It now provides guests with accommodation both in the house and in three log cabins.
Loch Ness is a clear example of a U-shaped valley (like a bathtub), a characteristic feature of the higher ground in the Scottish Highlands. This valley was eroded, along its length, by glaciers into a series of rock basins now occupied by the loch. Its shores are so steep that aquatic vegetation is virtually non-existent.
When the fog cleared, we saw some of the almost vertical granite cliffs along the sides of the loch, with slight grooves and scratches made by rock fragments as they were dragged along the ice. The absence of islands in the loch shows the power of ice scouring. It is also too rocky for agricultural improvement.

The diverse flora in the coastal forest includes Caledonian Scots pine, sessile oak, hazel, downy birch, rowan, eared willow and quaking aspen.
Cruise Loch Ness: Caledonian Canal, Fort Augustus, PH32 4BD, United Kingdom. Tel: +44 (0)1320 366277. E-mail: info@cruiselochness.com Website: www.cruiselochness.com. Rates: £20 (adult), £13 (child), £18 (concession) and £60 (family).
Old Pier House: Fort Augustus PH32 4BX, United Kingdom. Tel: +44 7593 580373. E-mail: bookings@oldpierhouse.com. Website: www.oldpierhouse.com.
Inch Country House Hotel: Fort Augustus, Inverness-shire, Scotland PH32 4BL, United Kingdom. Tel: 44 145-450900. Fax: 44 1320-366248. E-mail: happy@inchhotel.com. Website: www.inchhotel.com.
The Highland Club: St.Benedict’s Abbey, The Highland Club, Fort Augustus PH32 4BJ, United Kingdom. Tel: +44 20 3478 3897. E-mail: reservations@thehighlandclub.co.uk. Website: www.thehighlandclub.co.uk.
The Hairy Coo: Suites 6 & 7, Administrative Office Only, St. John’s Studios, 46A Constitution St., Leith, Edinburgh EH6 6RS, United Kingdom. Tel: +44 131 212 5026. E-mail: contact@thehairycoo.com. Website: www.thehairycoo.com.
How to Get There: Fort Augustus is located 161 kms. (100 mi.) from Edinburgh and 692 kms. (430 mi.) from London. The village is served by the A82 road and lies approximately midway between Inverness (56 kms.) and Fort William (51 kms.) in the Scottish Highlands. Coordinates: 57.1432°N 4.6807°W.





























































































































































