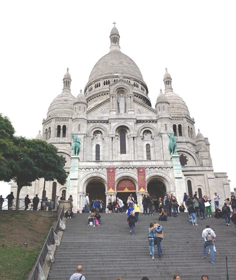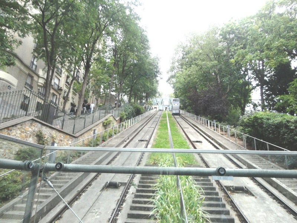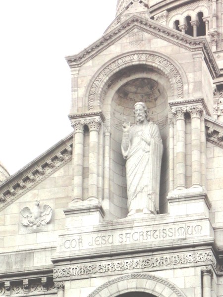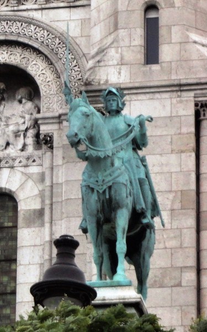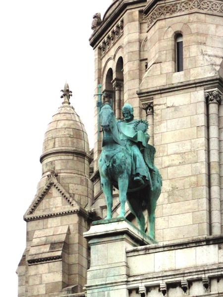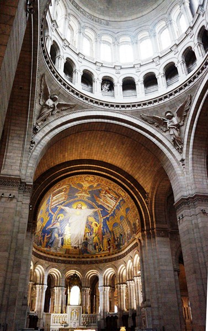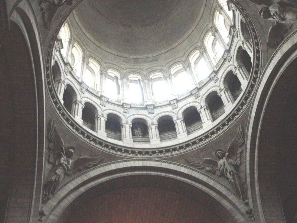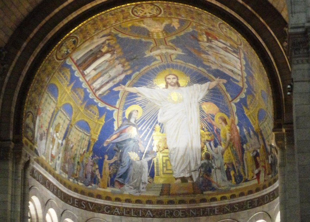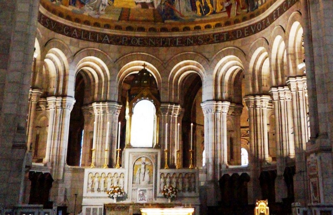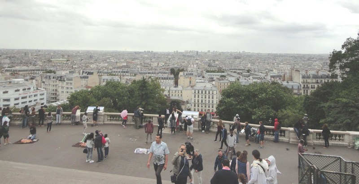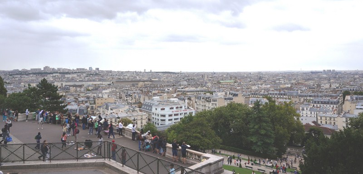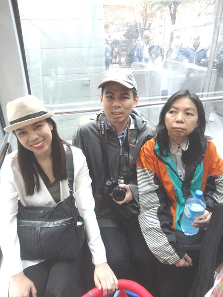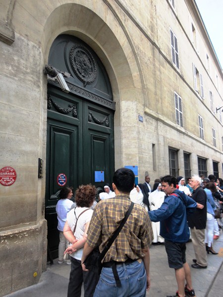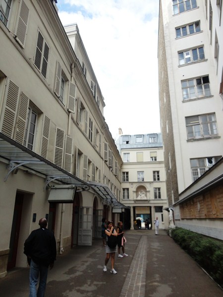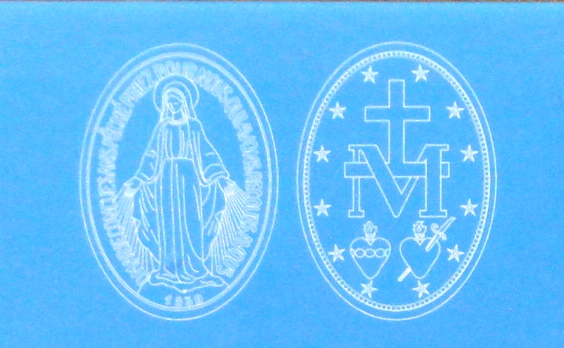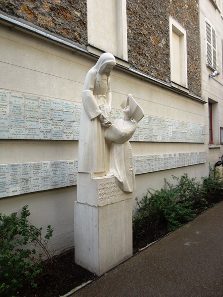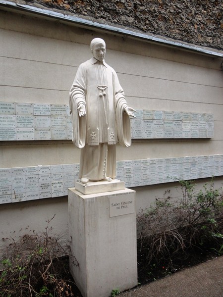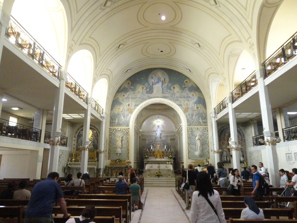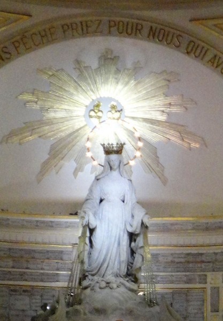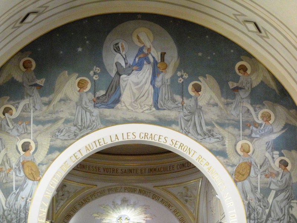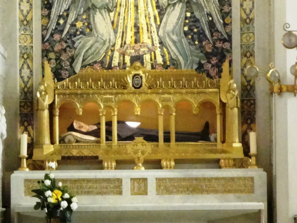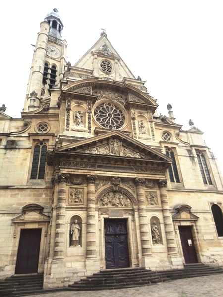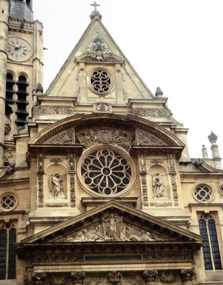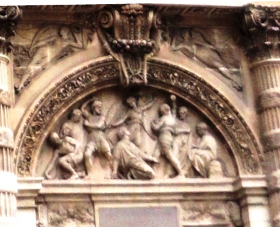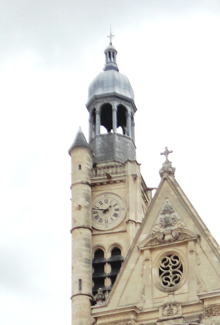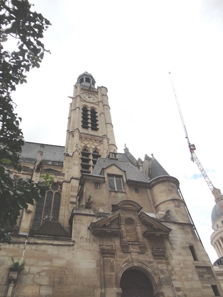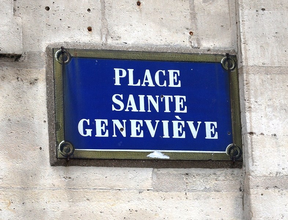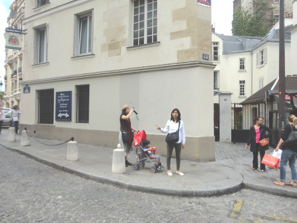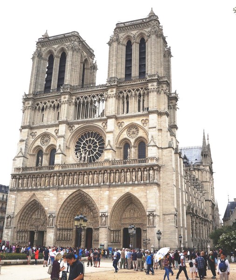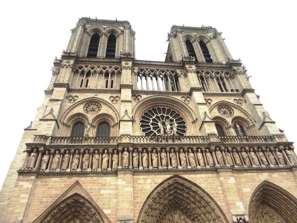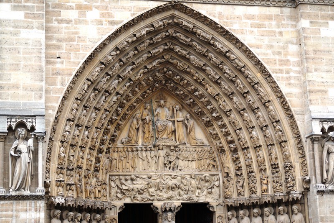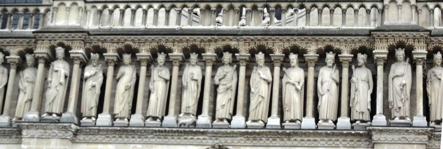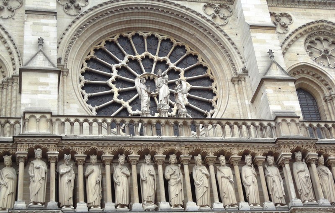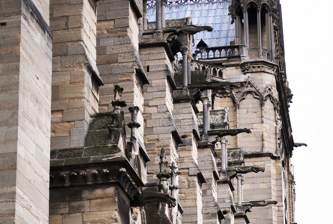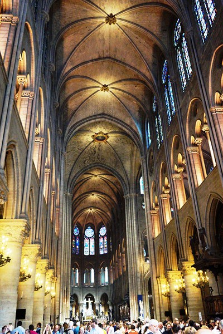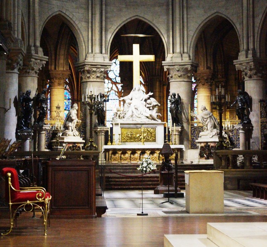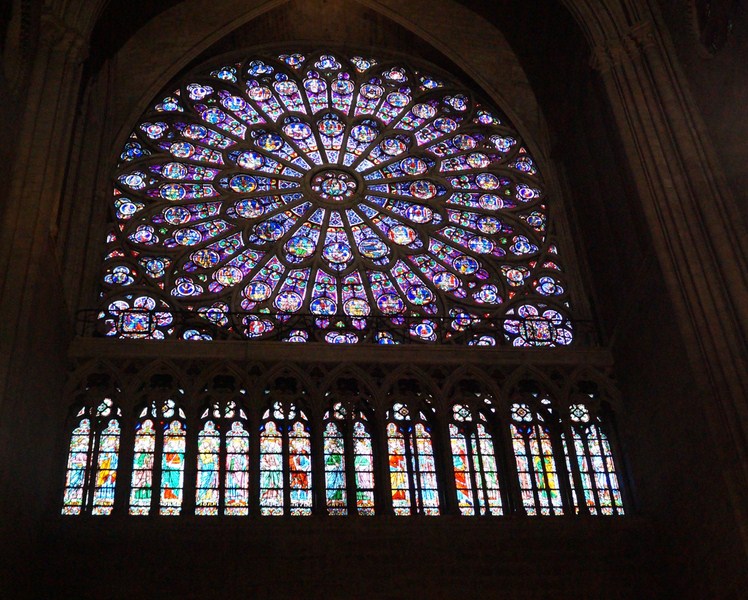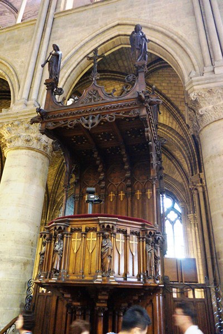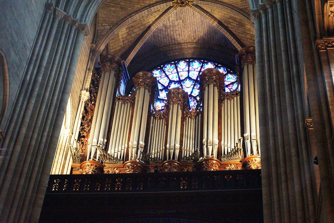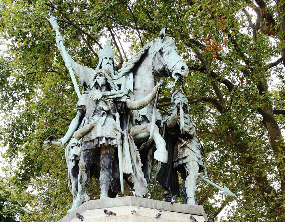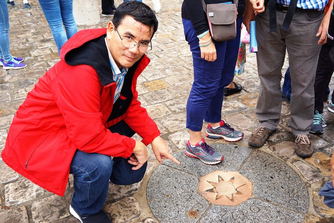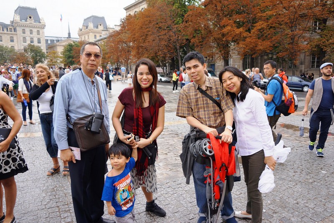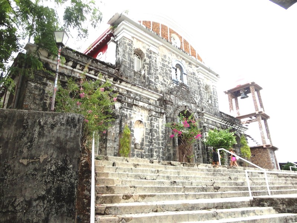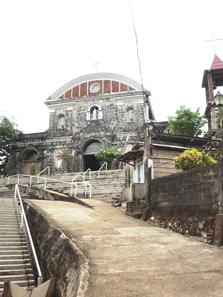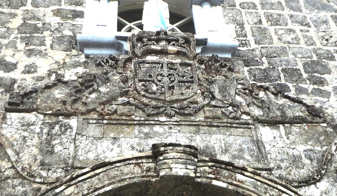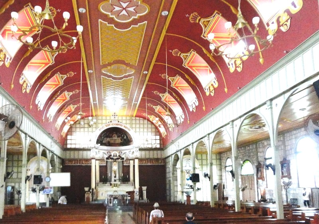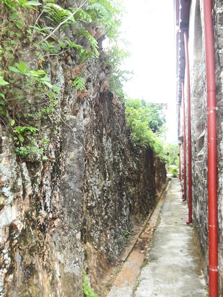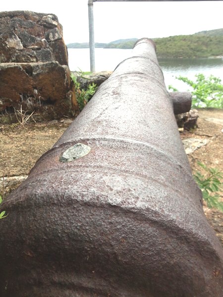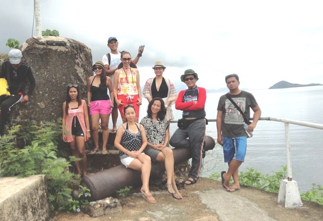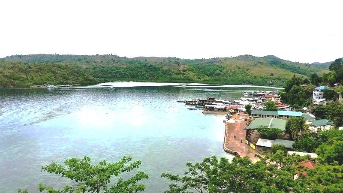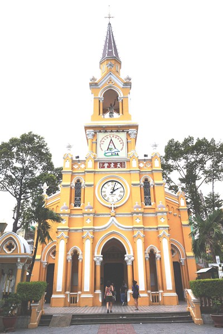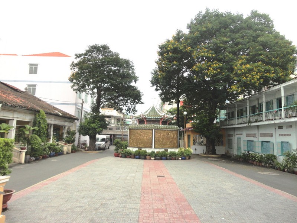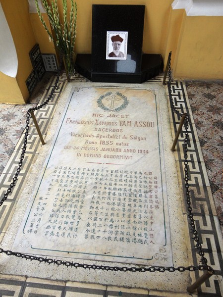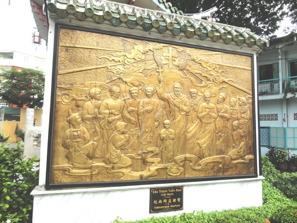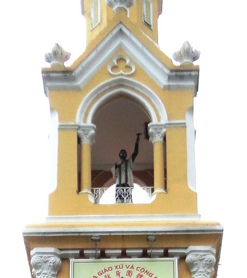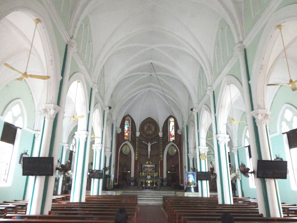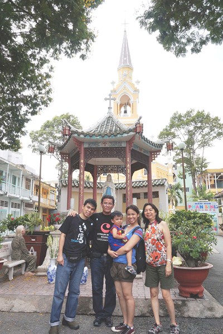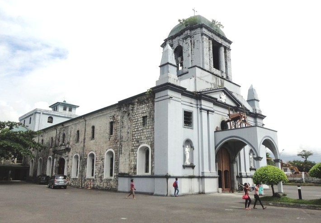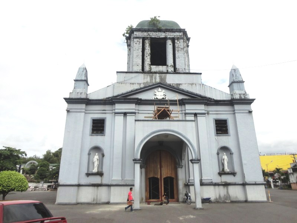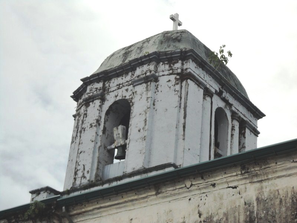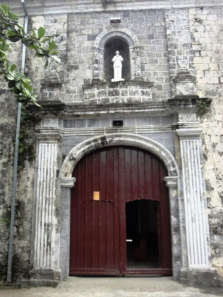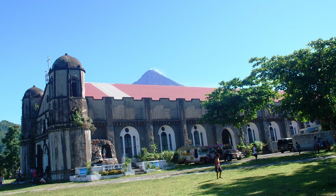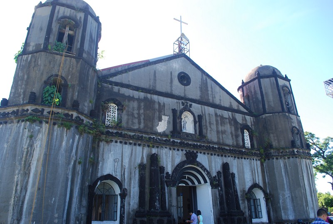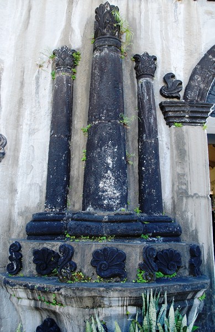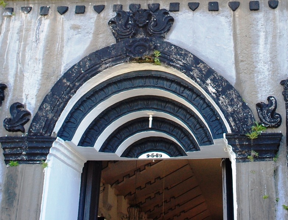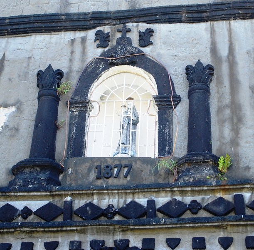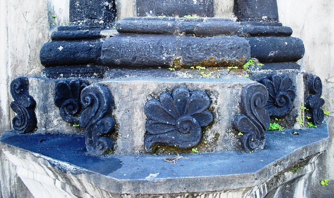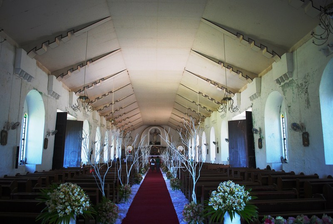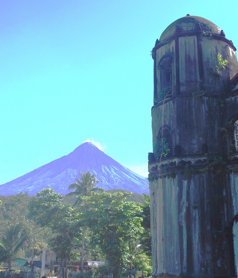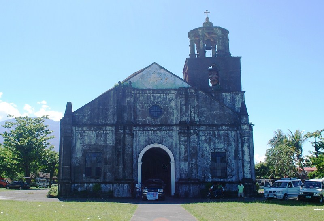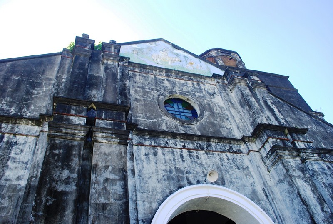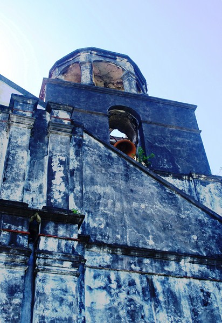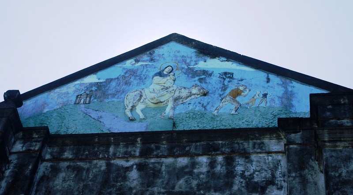From the Eiffel Tower, we again walked to the Champ de Mars Metro Station where we took the Metro to Anvers, the nearest Metro station to our next destination – the imposing Basilica of the Sacred Heart of Paris, known for its many artists that have been omnipresent since 1880. From Anvers, we walked for 2 to 3 mins., up the Rue Steinkerque, to the hill at the foot of Sacre-Couer.
Upon arrival, we all rode the Montmartre Funicular (a.k.a. Funiculaire de Montmartr) which runs from Place Suzanne-Valadon to Place Willette below Sacre-Couer. Other tourists climbed the staircase alongside the tracks. It was cold, windy and overcast during our visit.
This minor basilica, in the 18th arrondissement, to the west of the Gare de Nord and north of the Opéra Garnier, is commonly known as Sacré-Cœur Basilica or simply Sacré-Cœur (French: Basilique du Sacré-Cœur). This popular and iconic landmark, located at the summit of the Butte Montmartre (said to be derived from either Mount of Martyrs or from Mount of Mars), the highest point in the city, is a double (political and cultural) monument.
Sacré-Cœur is both a national penance for the secular uprising of the Socialist Paris Commune of 1871 (Montmartre had been the site of the Commune’s first insurrection) and the subsequent defeat of France in the 1871 Franco-Prussian War and is publicly dedicated to the Sacred Heart of Jesus, an increasingly popular vision of a loving and sympathetic Christ.
Designed by Architect Paul Abadie (who won over 77 other architects in a competition), its foundation stone was laid on June 16, 1875. Abadie died in 1884 and 5 architects continued with the work: Honoré Daumet (1884–1886), Jean-Charles Laisné (1886–1891), Henri-Pierre-Marie Rauline (1891–1904), Lucien Magne (1904–1916, who added an 83 m./272-ft. high clock tower), and Jean-Louis Hulot (1916–1924)
It was not completed until 1914, when war intervened, and was formally consecrated on October 16, 1919, after the end of World War I when its national symbolism had shifted. The structure’s overall style, showing a free interpretation of Roman–Byzantine features, is a conscious reaction against the Neo-Baroque excesses of the Palais Garnier, which was cited in the competition, and has many design elements that symbolize nationalist themes.
Built with travertine quarried in Château-Landon (Seine-et-Marne), its stone, when it rains, reacts to the water and exudes calcite which acts like a bleacher, ensuring that the basilica remains white even with weathering and pollution. Its portico, with three arches, is adorned by two bronze equestrian statues of French national saints Joan of Arc (1927) and King Saint Louis IX, both done (by Hippolyte Lefebvre. The 19 ton Savoyarde bell, one of the world’s heaviest, was cast in 1895 in Annecy. It alludes to the annexation of Savoy in 1860. The Savoyarde clock, at the clock tower, is one of the world’s largest.
A 480 sq. m. mosaic in the apse ceiling, entitled Christ in Majesty and created by Luc-Olivier Merson, is the largest in France and among the largest in the world. On display in a monstrance above the high altar is the Blessed Sacrament (a consecrated host which, according to Church teaching, has become by the consecration of the priest Christ’s Body and Blood during Mass), continually on display there since 1885.
The basilica also has a large and very fine pipe organ, built by Aristide Cavaillé-Coll and installed in Paris in 1905 by Charles Mutin Cavaillé-Coll’s successor and son-in-law), is composed of 109 ranks and 78 speaking stops spread across four 61-note manuals and the 32-note pedalboard (unusual before the start of the 20th century; the standard of the day was 56 and 30), spread across three expressive divisions (also unusual for the time, even in large organs). The organ was ahead of its time, containing multiple expressive divisions and giving the performer considerable advantages over other even larger instruments of the day.
The basilica complex includes a garden for meditation, with a fountain. From its parvis, we had one of those perfect Paris postcard views. The top of the dome (the second-highest point in Paris after the Eiffel Tower), open to tourists, affords a spectacular panoramic 360°view (up to 30 kms. on a clear day) of the city of Paris, which is mostly to the south of the basilica.
The entrance to the dome and the chapel-lined crypt is located on the left side of the basilica. Buy a ticket, then climb a steep 234-step spiral staircase to the base of the dome. The crypt can also be visited for an additional €2.
Sacre Couer de Montmartre Basilica: 35 Rue du Chevalier de la Barre, 75018 Paris, France. Tel: +33 1 53 41 89 00. Website: www.sacre-coeur-montmartre.com. Open day, 6 AM to 10:30 PM. Admission is free. The dome is accessible from 9 AM to 7 PM in the summer and 6 PM in the winter. When visiting the basilica, tourists and others are asked to dress appropriately and to observe silence as much as possible, so as not to disturb persons who have come from around the world to pray in this place of pilgrimage. The use of cameras and video recorders is forbidden inside the Basilica.
How to Get There: The basilica is accessible by buses 30, 31, 80, and 85 which can be taken to the bottom of the hill of the Basilica. Line 12 of the Metro can be taken to Jules Joffrin station and visitors can then change to the Montmartrobus and disembark at Place du Tertre. Line 2 or 12 of the Metro can be taken to Pigalle station where visitors can change to the Montmartrobus and disembark at Norvins, or to Anvers station which gives easy access to the steps or the funicular car that leads directly to the Basilica. The Montmartrobus operates on a circular route from Place Pigalle (near the Pigalle Métro stop) to the top of the Butte, where you can get off for the short walk to Sacré-Coeur. Or you can stay on the bus until it goes down and around the other side of the hill, then passes Sacré-Coeur on its way back to Pigalle.

