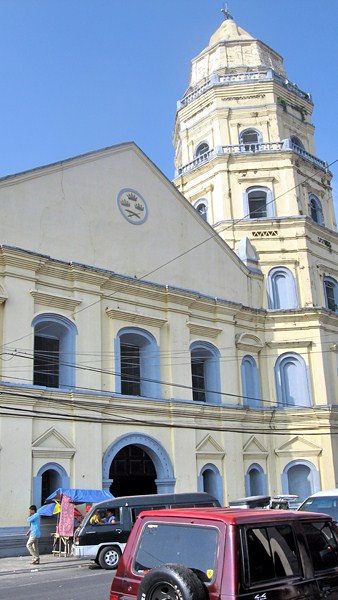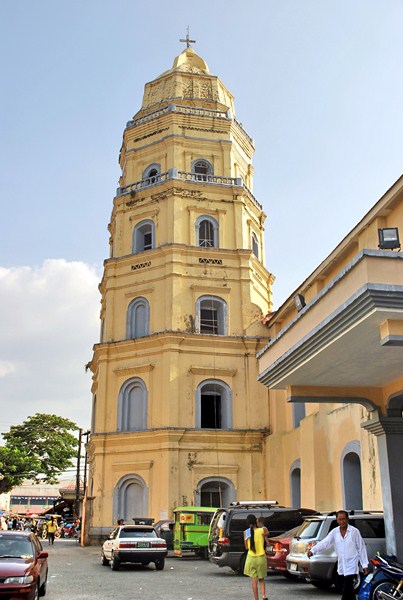After breakfast at the hotel, we proceeded to the hotel lobby where a coach was waiting for us at the driveway. Once on board, we were brought to the Pusat Jualan Kraf (Craft Sales Center) where we paid up for our Melaka day tour. We then transferred to a bigger tourist bus.
The trip to Melaka took just a little over 2 hours to cover the 148-km. distance from Kuala Lumpur to the city. First on our itinerary was St. Peter’s Church, built in 1710 (after religious freedom was proclaimed by the Dutch over Malacca in 1702), during the period of Dutch rule, by descendants of the original Portuguese colonists (including descendants of the 600 men that Alfonso d’Albuquerque brought ashore after his conquest of Melaka) on a piece of land donated by Dutch Catholic convert Maryber Franz Amboer. At the time this area was outside the core city of Melaka.
The oldest operational Roman Catholic church in Malaysia, its facade (bearing a rosary monogram) and decorative embellishment is a mix of both Eastern and Western architecture.
The oldest item in the church is the bell, manufactured by Pedro Dias Bocarro in Goa in 1608 and salvaged from an earlier church burned down by the Dutch during their 1641 occupation. The bell is inscribed with the words of the Annunciation “Ave Maria Gratia Plena Dominus Tecum Beneducta Tu In Mulieribus Sancta Maria (Hail Mary, Full of Grace, The Lord is With Thee, Blessed are Thou Among Women. Holy Mary).
The church also has a one-of-a-king, life-size alabaster statue of the “Lord Before The Resurrection.” The Chapel of Senhor Morto (Christ in the Tomb) is located on the left hand side of the main church, close to the sanctuary. Also within the church compound is the Wisma St. Peter (a multipurpose building built in 2004)
St. Peter’s Church: Gereja St. Peter, 166 Jalan Bendahara, Bandar Melaka, 75100 Melaka, Malaysia. Tel: +60 6 282 2950. Fax: +60 6-2841010.





.jpg)
.jpg)
.jpg)
.jpg)

.jpg)
.jpg)
.jpg)
.jpg)
.jpg)
.jpg)
.jpg)
.jpg)













.jpg)
.jpg)

.jpg)











.jpg)
.jpg)
.jpg)



