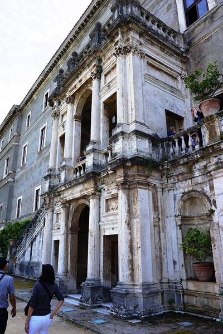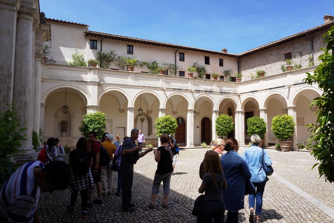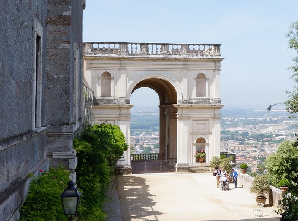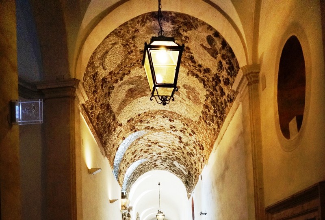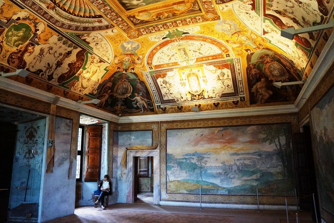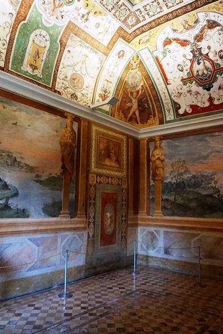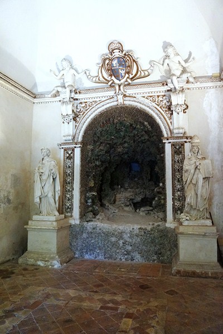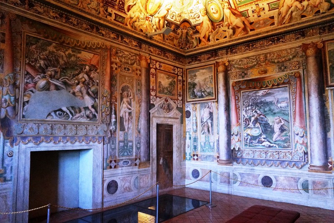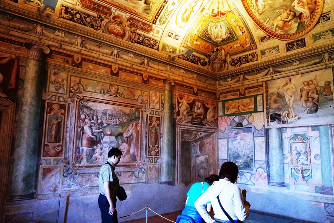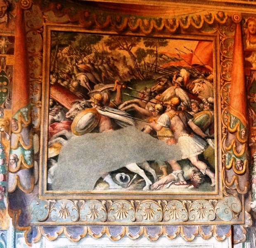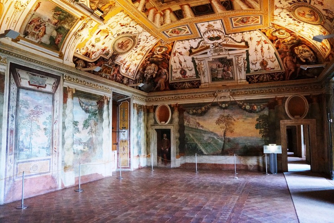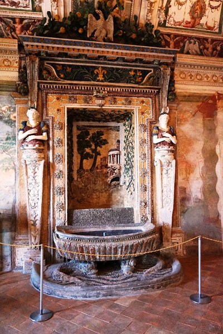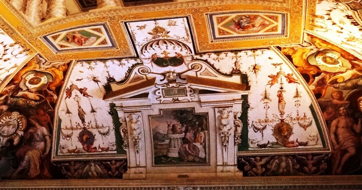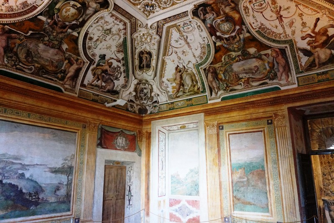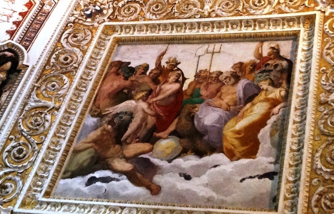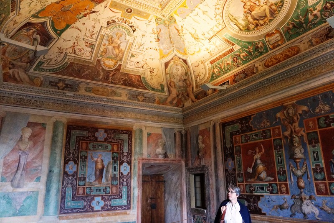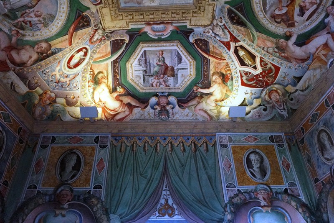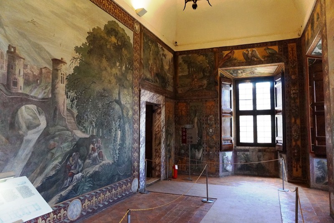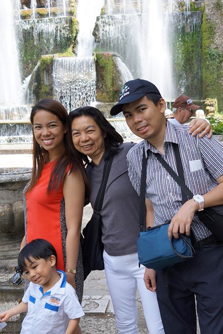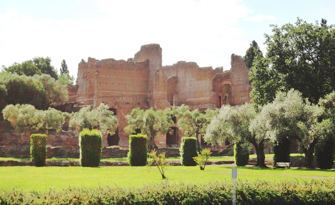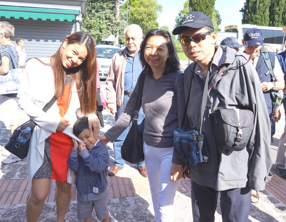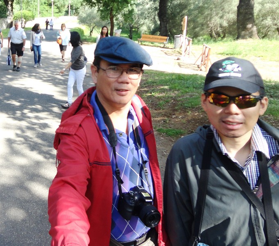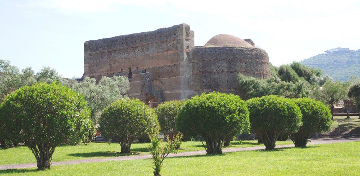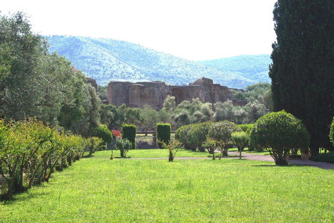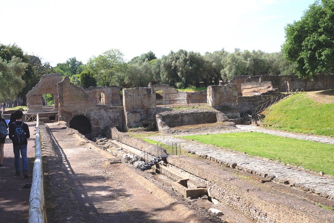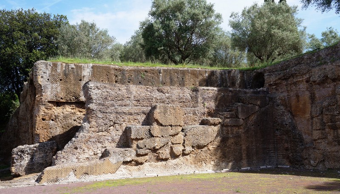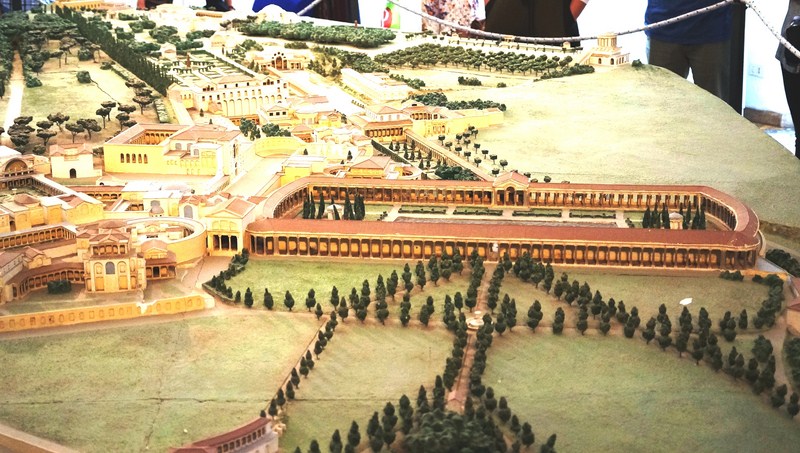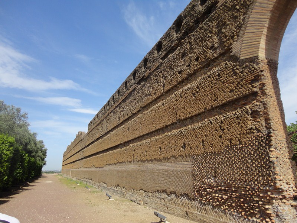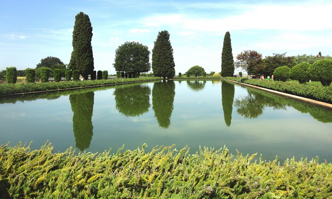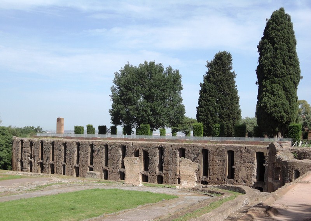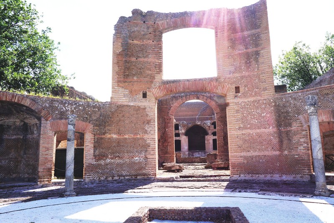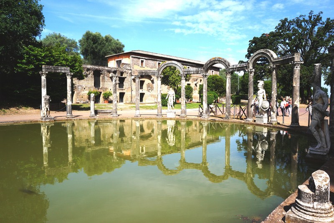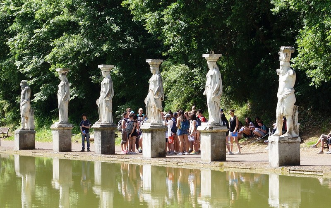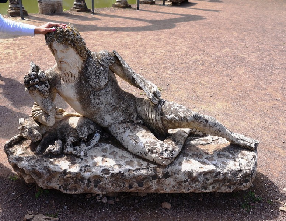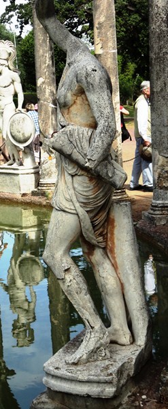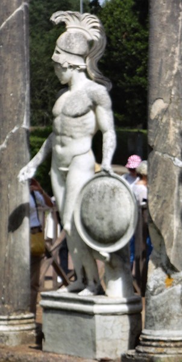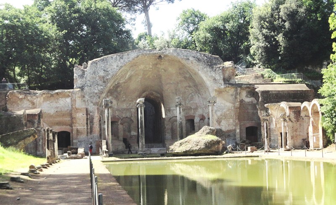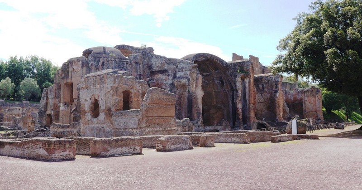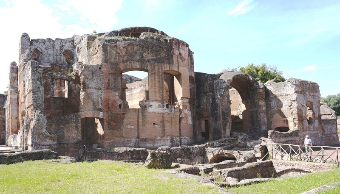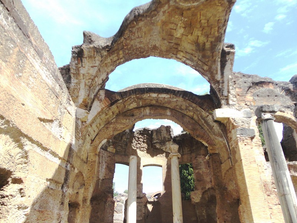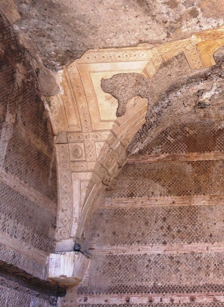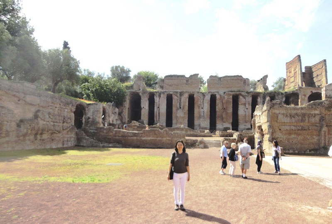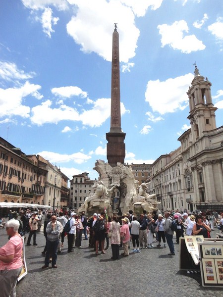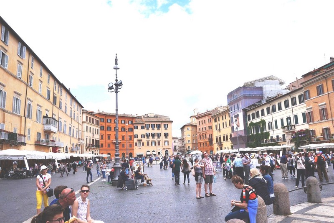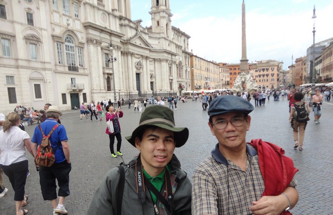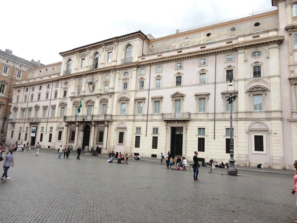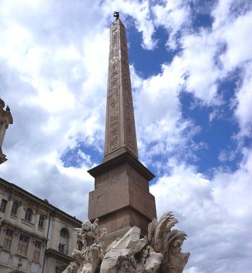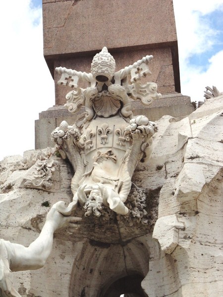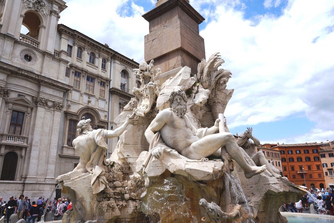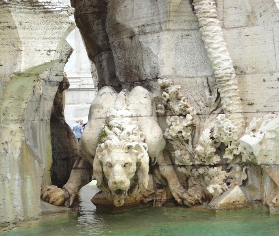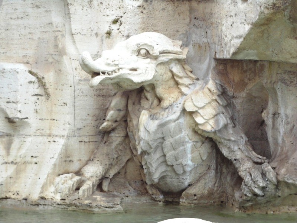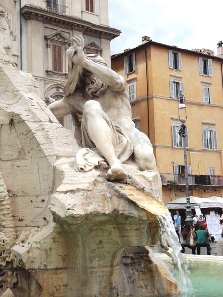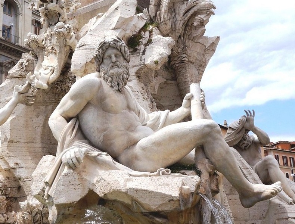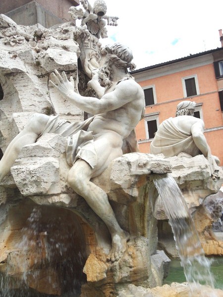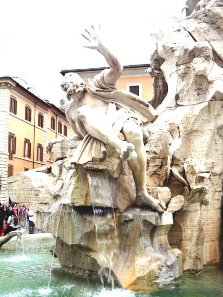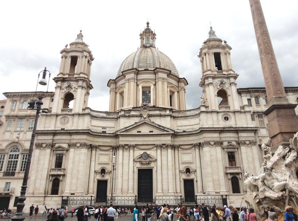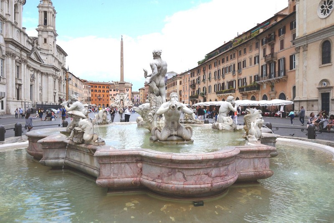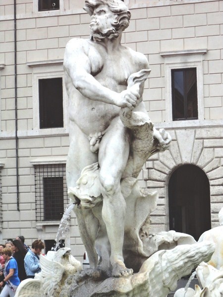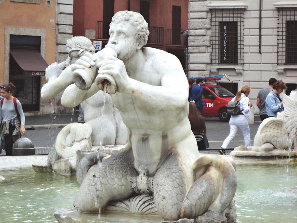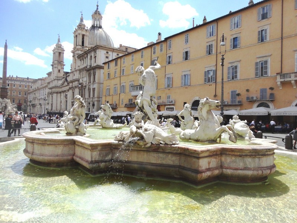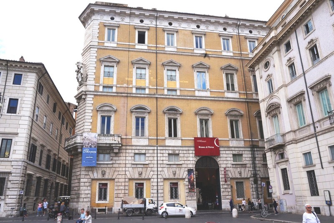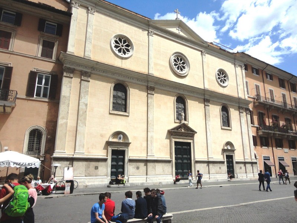The Apartments of the Elements, consisting of five rooms and two loggias, were the private quarters of Cosimo I. Designed after Cosimo I de’ Medici had the palace extended, they were built under the direction of Giovanni Battista del Tasso from 1551 to 1555 but, on Tasso’s death, were altered almost at once when Giorgio Vasari, working for the first time as court architect and artist for Cosimo I and the Medicis, suggested raising their paneled ceilings.
Check out “Palazzo Vecchio“
With his assistants’ (Cristofano Gherardi and Marco Marchetti da Faenza) help, Vasari proceeded to decorate almost all of the rooms in a mere three years. A single, consistent iconographic program, devised by the scholar Cosimo Bartoli, links the decoration of the Apartments of the Elements with that of the Apartments of Leo X below them.

Ceiling of the Small Room between Room of Jupiter and Room of Hercules. In the center is a tortoise with a wind-filled sail on his back. This reminded Cosimo I to find the perfect balance between speed and patience. These sailing tortoises can be found all throughout the decoration of Palazzo Vecchio in many different forms, some are flying, some on the water, and some with angels. There are approximately 100 of them scattered across the ceilings, walls and floors of the palace.
Each one of the rooms is matched, on the floor below, by a room of the same size and dedicated to an illustrious member of the House of Medici. In placing one set of frescoes above the other, it exalts the glory and virtue of the House of Medici (veritable “deities on earth”) by establishing a link between the dynasty’s rise to power and the origins of the “deities in heaven.”
The paintings in the rooms celebrate, as the beginning and end of all things, the genealogy of the “heavenly deities.” The cycle begins in the Room of the Elements, after which the apartments are named, with a depiction of the origins of the four elements (air, water, fire and earth) which sprung from the seed of Uranus scattered by Saturn.
The room perfectly reflects the proportions of the Room of Leo X immediately below it. Just as all things originate from the elements, so Pope Leo X laid the groundwork for the foundation of the Medici duchy of Tuscany.
Check out “Palazzo Vecchio – Apartments of Leo X”
The oil painting on the ceiling panels are dedicated to Air while the frescoes on the three windowless walls celebrate Water, Fire and Earth.
The marble fireplace was designed by Bartolomeo Ammannati. The genealogy of the “heavenly deities” carries on in the other rooms dedicated to Opis, the goddess of prosperity and Saturn’s wife, and to Ceres and Jupiter, the two deities’ descendants.
The Room of Ceres, dedicated the daughter of Saturn and Opis and the goddess of agriculture, lies above the Room of Cosimo il Vecchio. Just as Ceres provided for man’s welfare by bestowing on him the fruits of the earth, so did Cosimo il Vecchio bring joy and prosperity to the city of Florence.
Decorated from 1555 to 1558, the room gets its name from the oil on wood motif (depicting Ceres seeking her daughter Proserpina after her abduction by Pluto, god of the Underworld) on the ceiling by Doceno (a pupil of Vasari) while on the walls are Florentine tapestries with hunting scenes, from cartoons by Stradanus.
The stained glass window, with the Toilet of Venus, was done by Walter of Antwerp to a design by Giorgio Vasari and Marco da Faenza.
Originally, the adjacent Study of Calliope housed, either on shelves or in cabinets and cases, miniatures, small bronzes, medals and other rare and precious items from Duke Cosimo I’s collection.
The Room of Jupiter, decorated from 1555 to 1556, lies immediately above the room of Cosimo I in a juxtaposition intended to celebrate the Medici duke’s glory and virtue by likening him to the heavenly deities.
The ceiling fresco decoration shows the infancy of Jupiter (and father of all the gods), whom Opis (Jupiter’s mother) had brought up in hiding.

Cabinet with Flowers and Birds (late 17th – early 18th century), ebony, inlaid with semi-precious stones and gilted bronze. On permanent loan from the State Art Galleries in Florence (1911)
To prevent Saturn (Jupiter’s father) from devouring him as he had all of his brothers, the young Jupiter is brought up by nymphs and suckled by the goat Amalthea which evokes Capricorn, the zodiac ascendant of Cosimo I. The walls are hung with Florentine tapestries made from cartoons by Stradano (16th century).
The Terrace of Saturn (closed in winter) as well as the fresco (the allegories of the Four Ages of man and the hours of the day allude to the god of Time) on the ceiling are dedicated to Saturn, god of Time, who devoured all his children (except for Jupiter, whose mother Opis used deception to save him) to ensure that they wouldn’t topple him from his throne.
Decorated from 1557 to 1566, it has a fabulous view of Florence, with the Piazzale Michelangelo and the Fortress Belvedere in the southeast. The remains of the Church of San Piero Scheraggio are also visible. The two panels, with stories of Saturn, evoke episodes from the life of Pope Clement VII (Giulio de ‘Medici), to whom the room beneath is dedicated. The adjacent Study of Minerva was designed to host the small marble statues in Duke Cosimo I’s collection.
At the Room of Hercules (Sala di Ercole), stories of Hercules (the son of Jupiter and the mortal Alcmene who was endowed with superhuman strength) are the subject of paintings on the ceiling (The baby Hercules strangling the snakes Juno, Jupiter’s wife, had placed in his cradle) as well as the tapestries.
Hercules’ countless celebrated heroic deeds, especially the “Twelve Labors,” have inspired the parallel with the room dedicated to valiant mercenary captain Giovanni dalle Bande Nere, Duke Cosimo I’s father, which lies immediately beneath this room. The room contains a polychrome Madonna and Child and a stipo, an ebony cabinet inlaid with semi-precious stones.

Stipo (cabinet with birds, flowers and fruit compositions, 1660-1680), ebony with marquetry and semi-precious stone inlay. On permanent loan from the State Art Galleries in Florence (1911)
The Terrace of Juno, dedicated to Juno (Jupiter’s wife), was originally an open loggia with columns. The original design included the construction of a fountain emulating the monochrome painting on the wall, which appears to have been inspired, in its turn, by Andrea del Verrocchio‘s Putto with a Dolphin. It was designed to offer Eleonora of Toledo (Duke Cosimo’s wife) a view of the Santa Croce neighborhood.
After the last wing of the palace was built, the loggia, which stood where the undecorated wall stands today, was walled up. The ceiling fresco depicts Juno on a carriage drawn by peacocks plus the Allegory of Abundance and the Allegory of Power. The walls depicts Juno depriving Jupiter of his lover Io, whom he had disguised by turning her into a cow, Juno turning the nymph Callisto, beloved of Jupiter, into the constellation Ursa Minor and the Fountain with putto.
The Room of Opis, named after the wife of Saturn and the goddess of prosperity, lies immediately above the Room of Lorenzo the Magnificent, whose diplomatic talents were acknowledged and appreciated by numerous monarchs just as Opis was worshipped by numerous peoples. In the center of the ceiling, the goddess appears surrounded by allegories of the seasons and of the months of the year, each shown with its matching star sign.The floor with ducal emblems are terracotta by Santi Buglioni.
The Room of Cybele has a ceiling painted with the Triumph of Cybele and the Four Season, a floor made in 1556 while against the walls are cabinets in tortoise shell and bronze. From the window, we can can see the third courtyard.
Apartments of the Elements: Palazzo Vecchio, Piazza della Signoria, Florence, Italy. Tel: +39 055 276 8325. Open daily, 9 AM – 7 PM (except Thursdays, 9 AM – 2 PM). Admission: €6.00. Combined ticket with Cappella Brancacci: €8.00.








































































