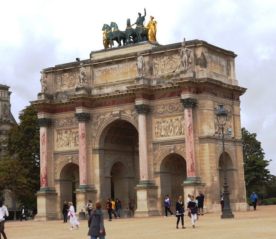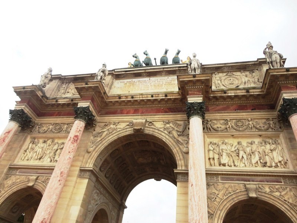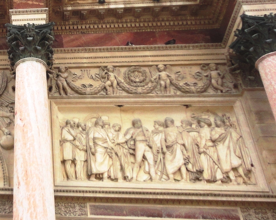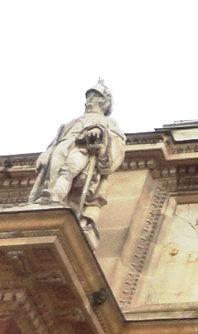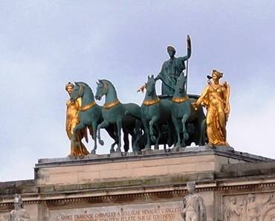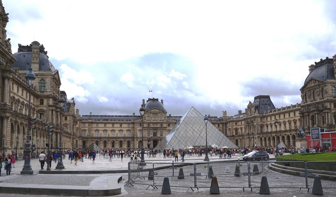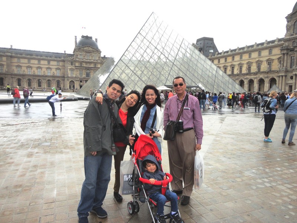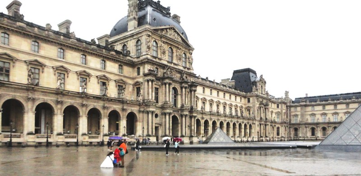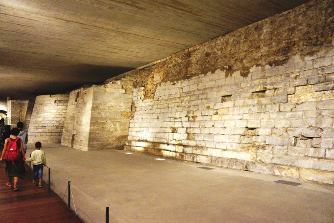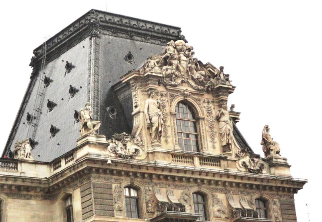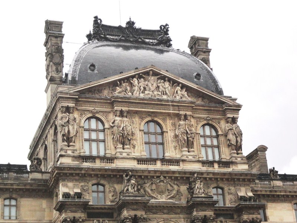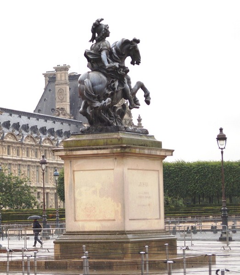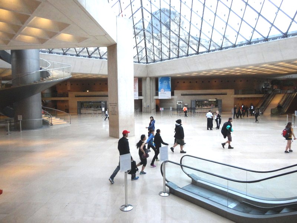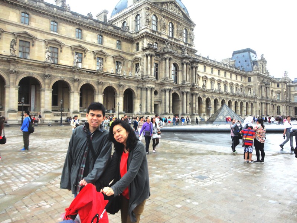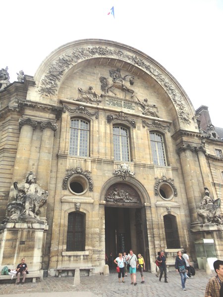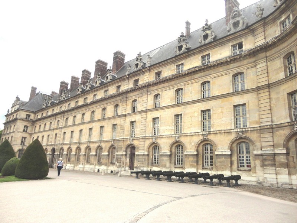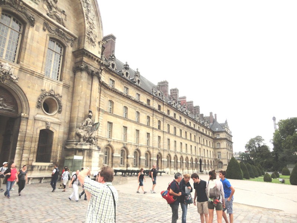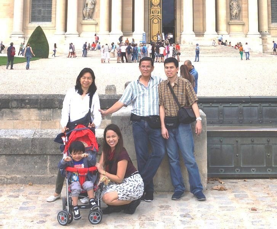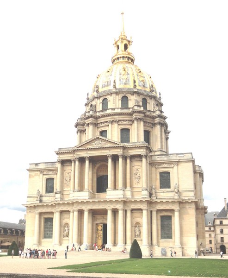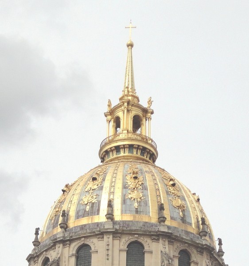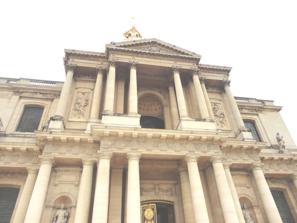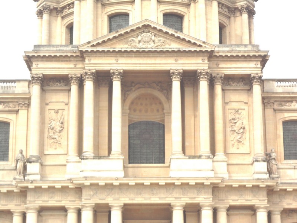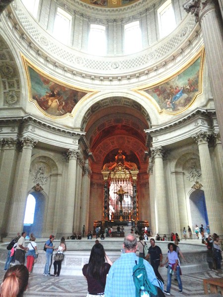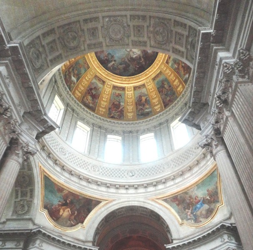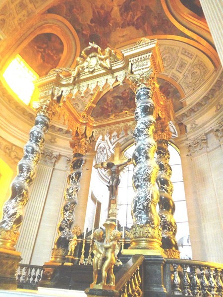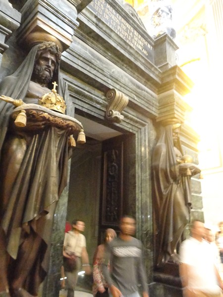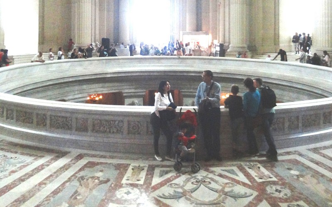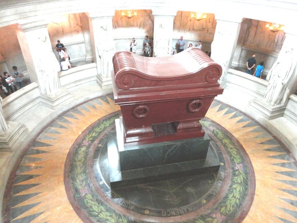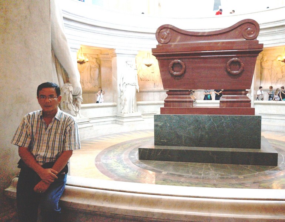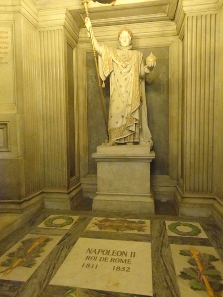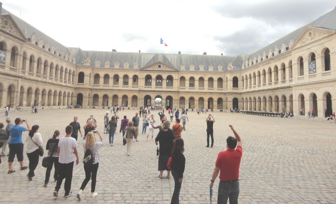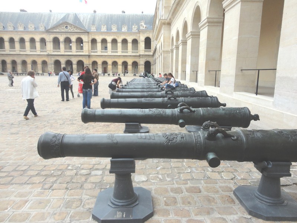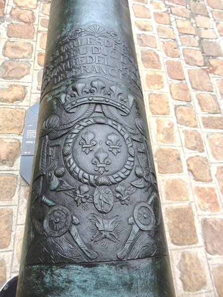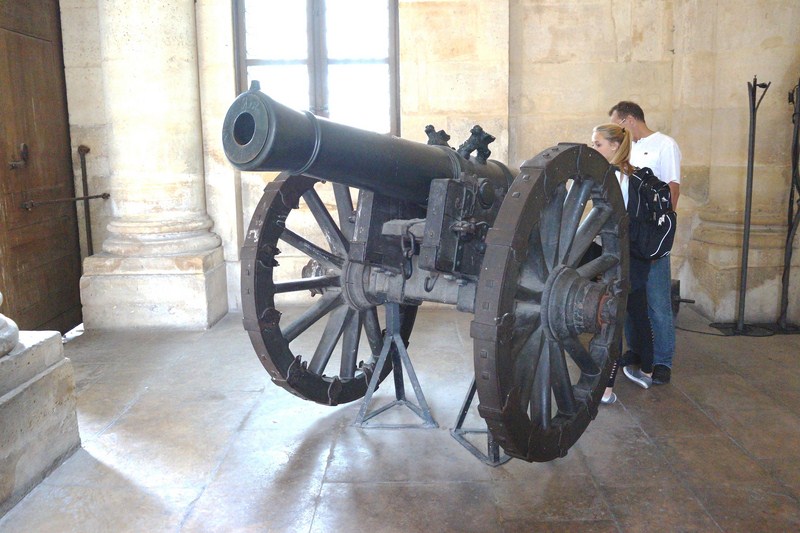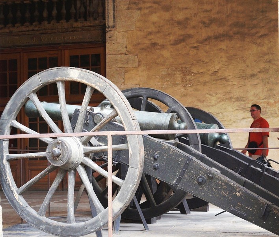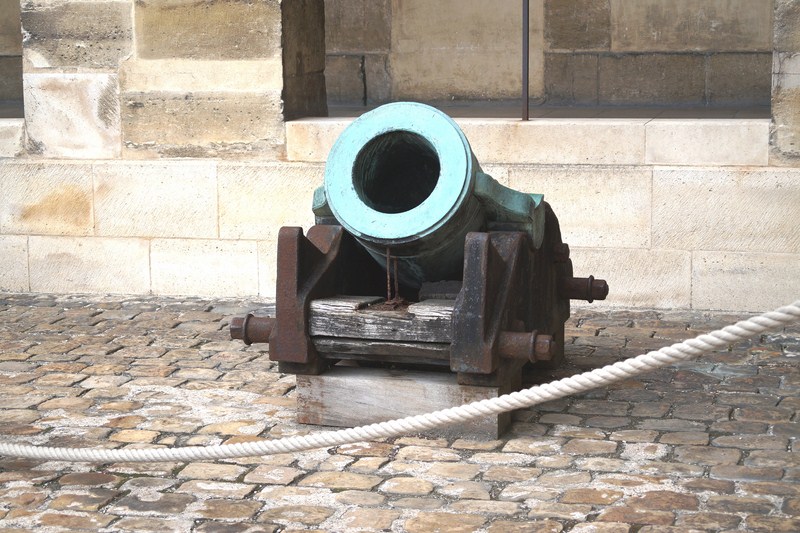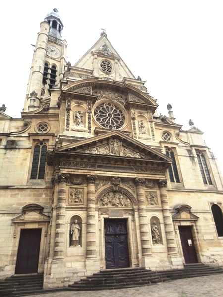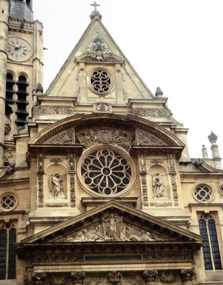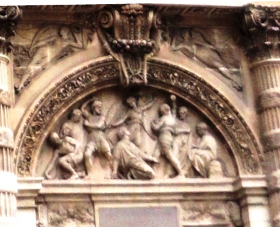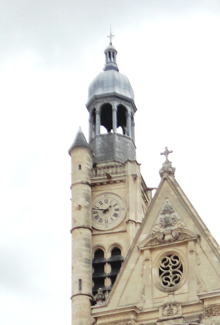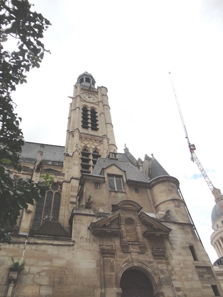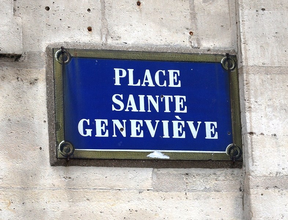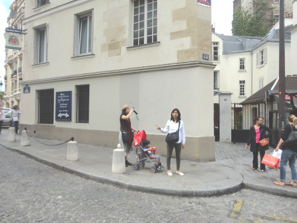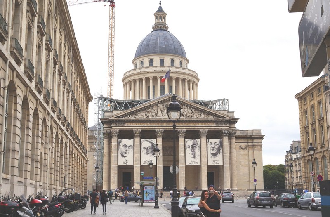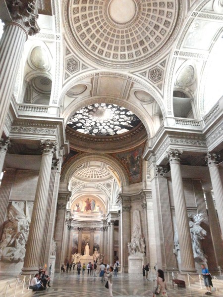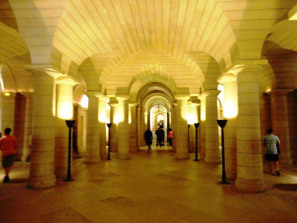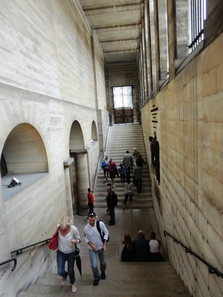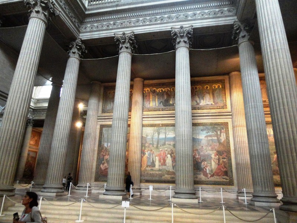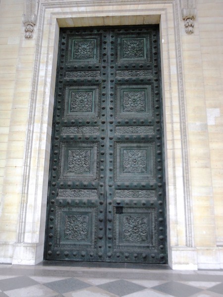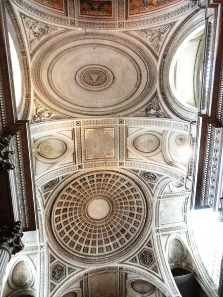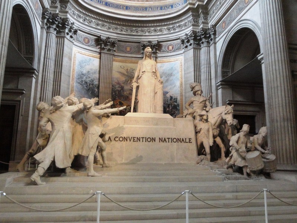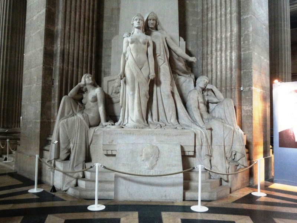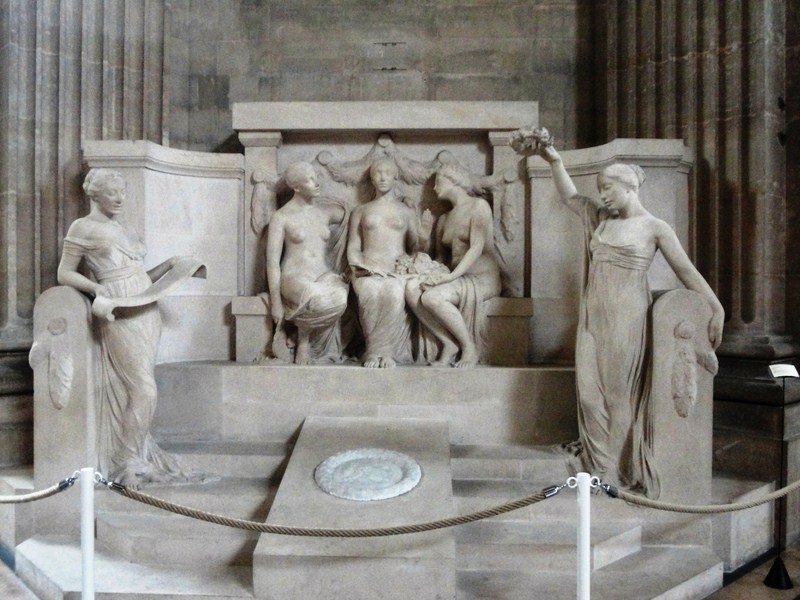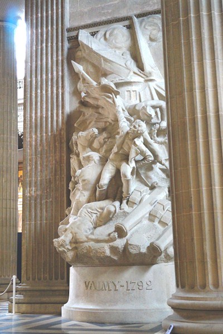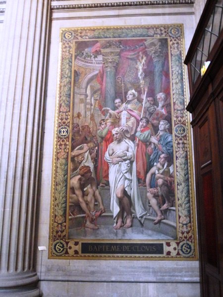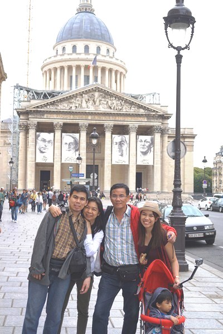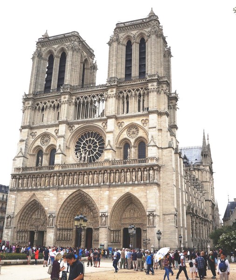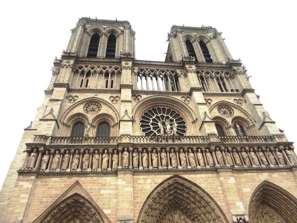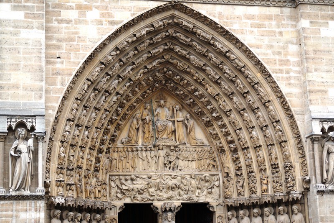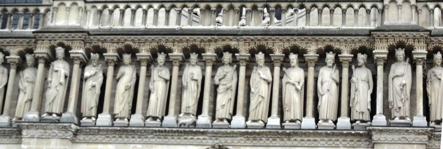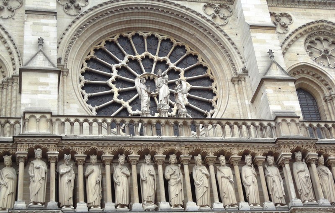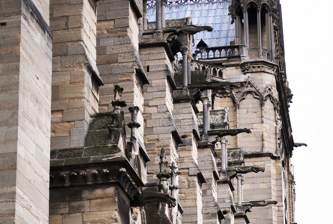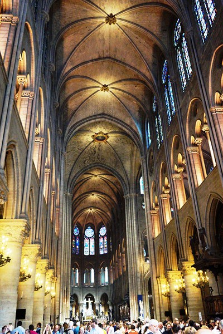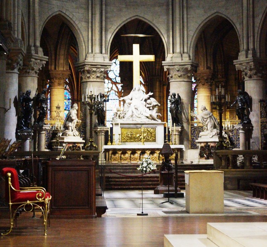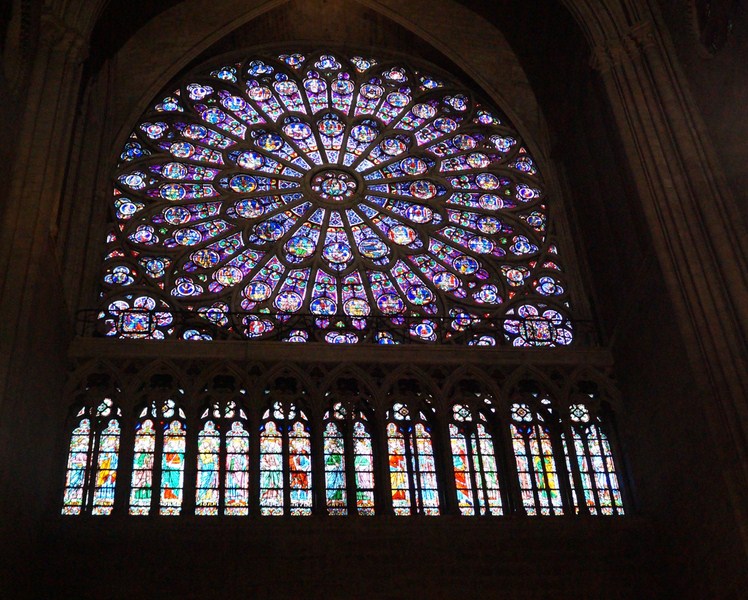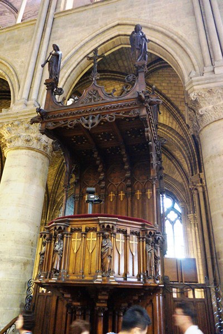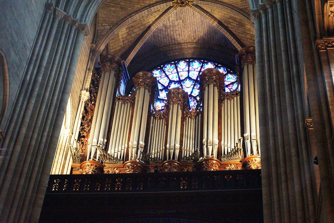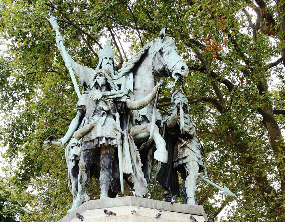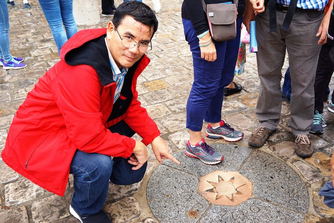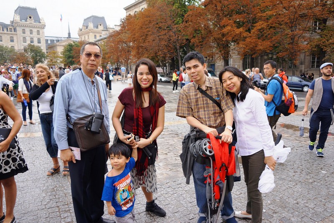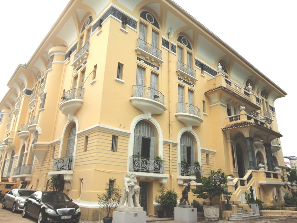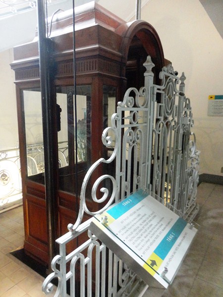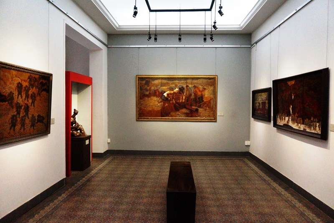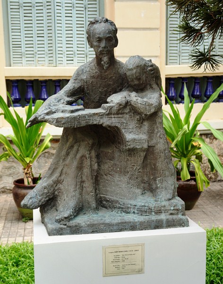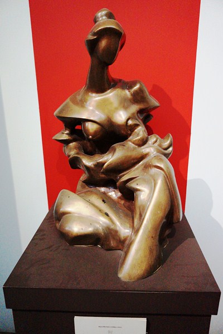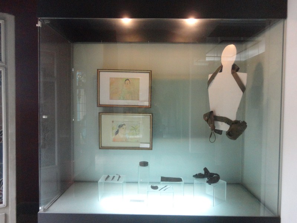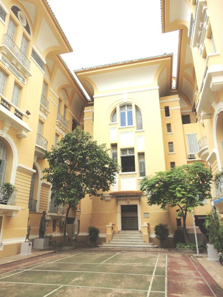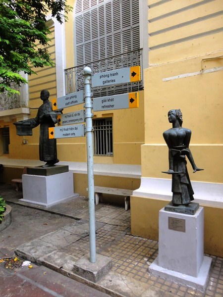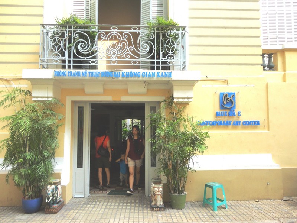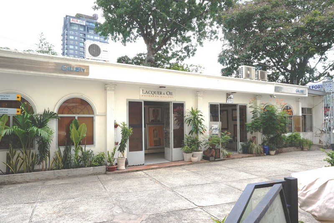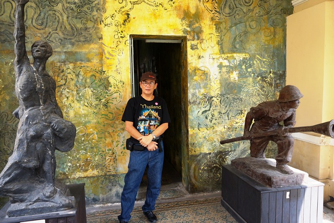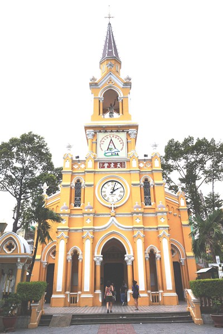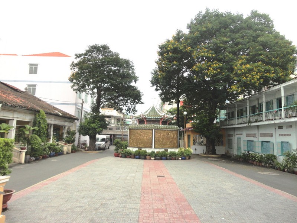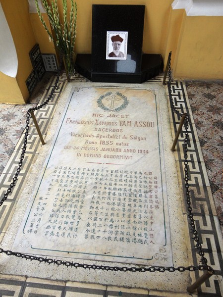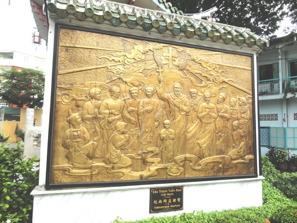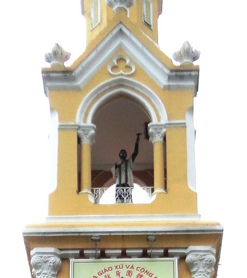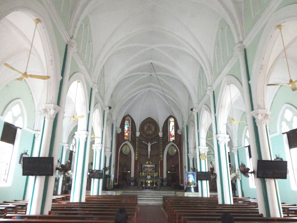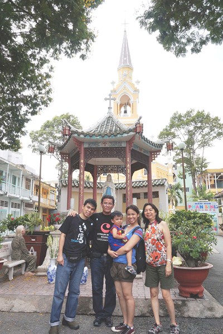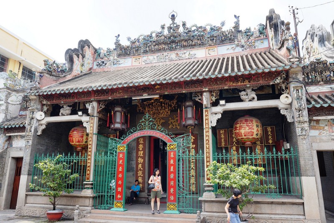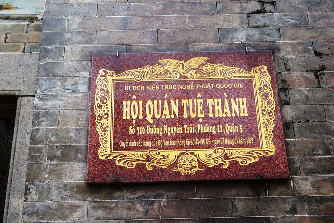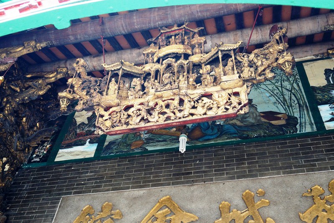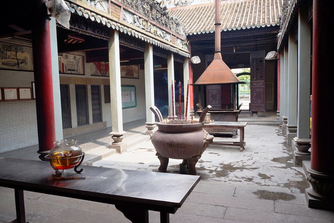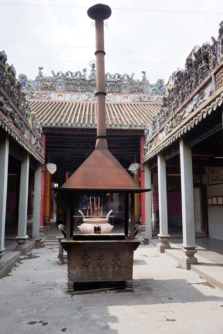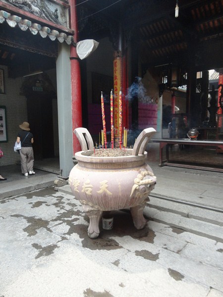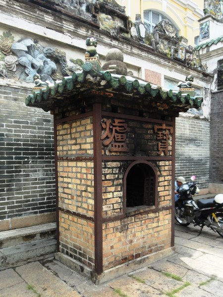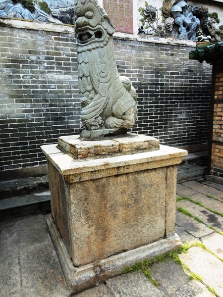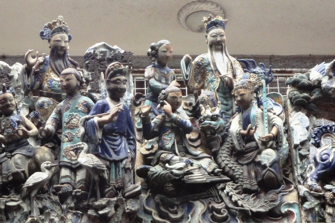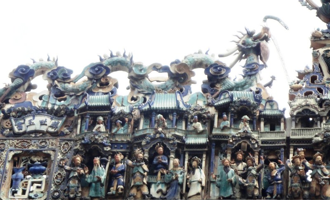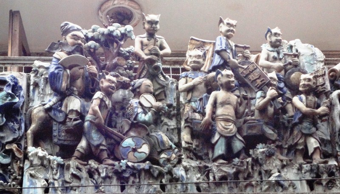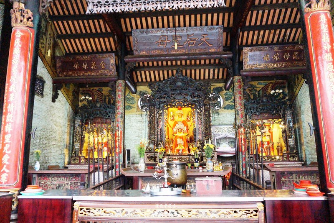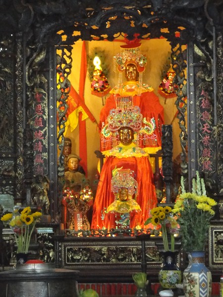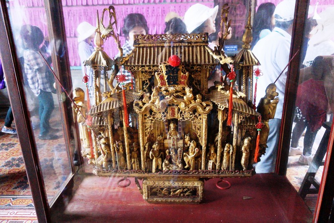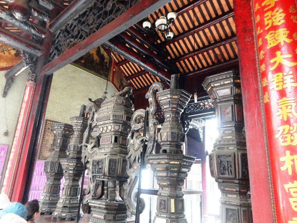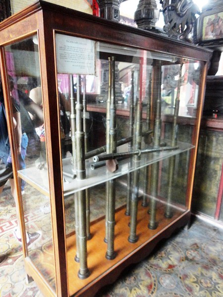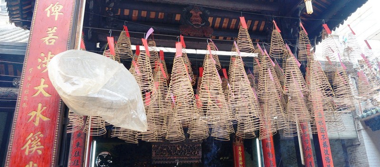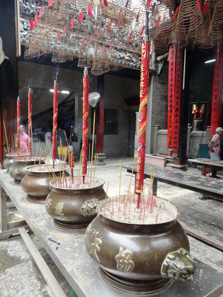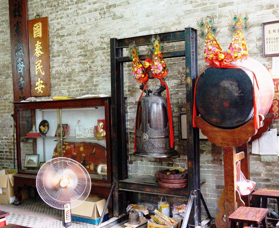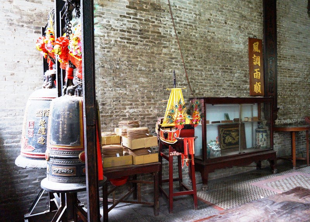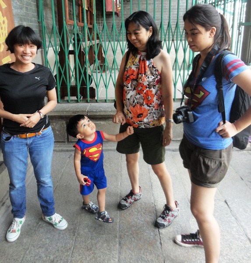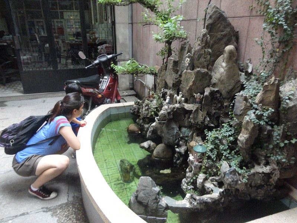After our all morning tour of the Louvre and lunch at an outdoor café, we made our way, by foot, to the Bateaux Parisiens boat docking station, near the Eiffel Tower, where we were to embark on a Seine River Cruise. We passed a number of Paris landmarks along the way. The first was the Arc de Triomphe du Carrousel, a triumphal arch derivative of the triumphal arches of the Roman Empire; in particular that of Septimius Severus in Rome.
Located in the Place du Carrousel, it was designed by Charles Percier and Pierre François Léonard Fontaine and was built between 1806 and 1808, on the model of the Arch of Constantine (312 AD) in Rome, by Emperor Napoleon I as an entrance of honor of the Tuileries Palace, the Imperial residence, and to commemorate his diplomatic and military victories of the previous year. The more famous Arc de Triomphe de l’Étoile, across from the Champs Élysées and designed in the same year, is about twice as massive but was not completed until 1836.
The Arc de Triomphe du Carrousel is located at the eastern end of Paris Axe historique (“historic axis”), a 9-km. long linear route which dominates much of the northwestern quadrant of the city. It is, in effect, the backbone of the Right Bank. Looking west, the arch is perfectly aligned with the obelisk in the Place de la Concorde, the centerline of the grand boulevard Champs-Élysées, the Arc de Triomphe at the Place de l’Étoile, and, although it is not directly visible from the Place du Carrousel, the Grande Arche de la Défense. Thus, the axis begins and ends with an arch.
When the Arc du Carrousel was built, however, an observer in the Place du Carrousel was impeded from any view westward as the central part of the Palais des Tuileries intervened to block the line of sight to the west. When the Tuileries was burned down during the Paris Commune in 1871, and its ruins were swept away, the great axis, as it presently exists, an unobstructed view west was opened all the way to the Place du Carrousel, the Louvre and the more famous Arc de Triomphe de l’Étoile. Also, with the disappearance of the palace, the Arc de Triomphe du Carrousel also became the dominant feature of the Place du Carrousel.
This monument is 19 m. (63 ft.) high, 23 m. (75 ft.) wide and 7.5 m. (24 ft.) deep. Its 6.4 m. (21 ft.) high central arch is flanked by two smaller ones, 4.3 m. (14 ft.) high, and 2.7 m. (9 ft.) wide. An example of Corinthian style of architecture, around its exterior are 8 marble Corinthian columns topped by an entablature whose upper frieze has sculptures of 8 soldiers of the Empire: Auguste Marie Taunay‘s cuirassier, Charles-Louis Corbet‘s dragoon, Joseph Chinard‘s horse grenadier and Jacques-Edme Dumont‘s sapper.
On the pediment, between the soldiers, are bas-reliefs, executed in rose marble, whose subjects are devoted to the battles of Napoleon and were selected by Vivant Denon, the director of the Napoleon Museum (located at the time in the Louvre), and designed by Charles Meynier. They depict:
- the Arms of the Kingdom of Italy with figures representing History and the Arts
- the Arms of the French Empire with Victory, Fame, History, and Abundance
- Wisdom and Strength holding the arms of the Kingdom of Italy, accompanied by Prudence and Victory.
- the Peace of Pressburg
- Napoleon entering Munich
- Napoleon entering Vienna (sculptor: Louis-Pierre Deseine)
- the Battle of Austerlitz (sculptor: Jean-Joseph Espercieux)
- the Tilsit Conference
- the surrender of Ulm (sculptor: Pierre Cartellier)
It was originally surmounted by the so-called Horses of Saint Mark that adorned the top of the main door of the St Mark’s Basilica in Venice, which had been captured in 1798 by Napoleon. In 1815, following the Battle of Waterloo and the Bourbon restoration, France ceded the quadriga to the Austrian empire which had annexed Venice under the terms of the Congress of Vienna. The Austrians immediately returned the statuary to Venice.
The horses of Saint Mark were replaced in 1828 by a quadriga, atop the entablature, sculpted by Baron François Joseph Bosio, depicting Peace riding in a triumphal chariot led by gilded Victories on both sides. The composition commemorates the Restoration of the Bourbons following Napoleon’s downfall. The Arc du Carrousel inspired the design of Marble Arch, constructed in London between 1826 and 1833.

