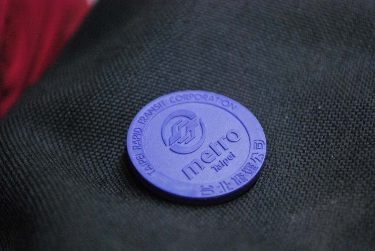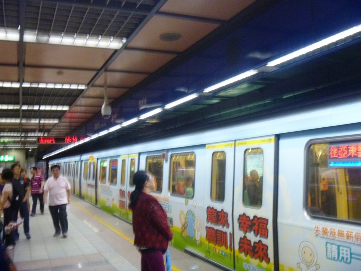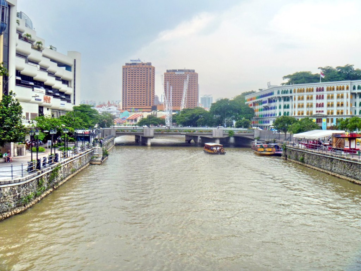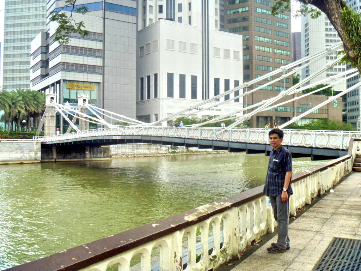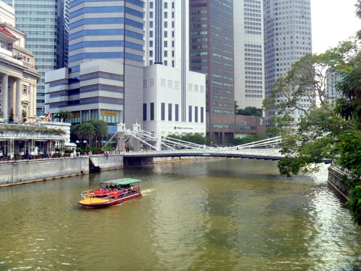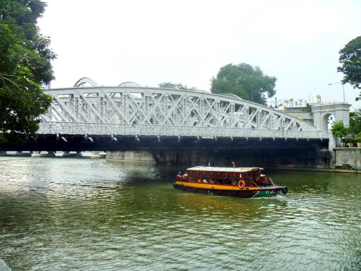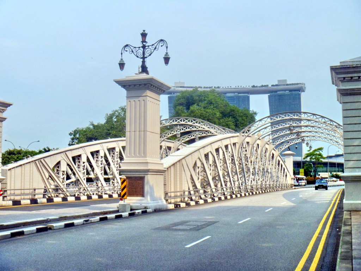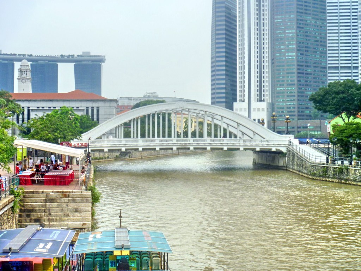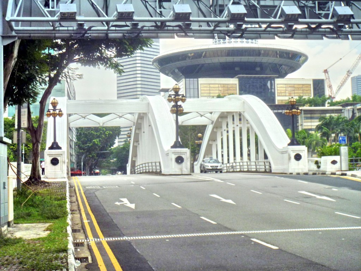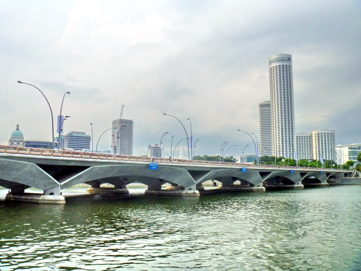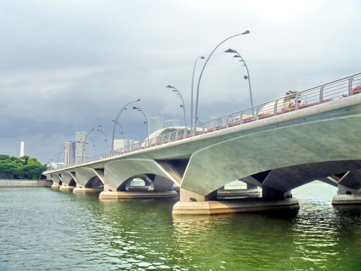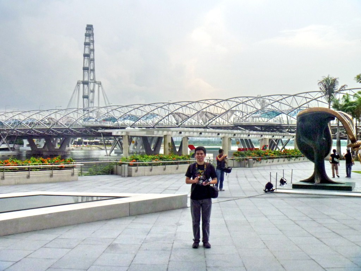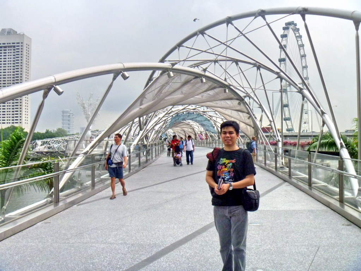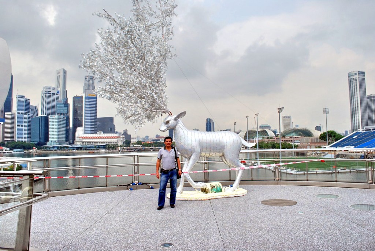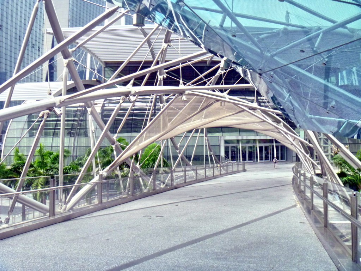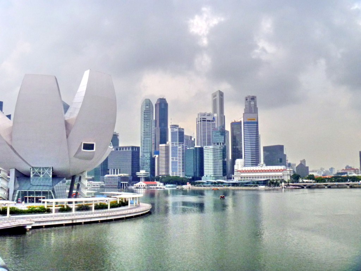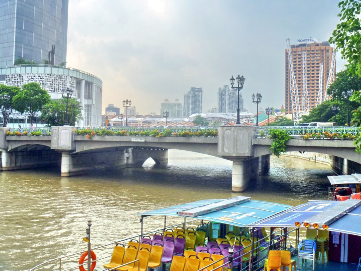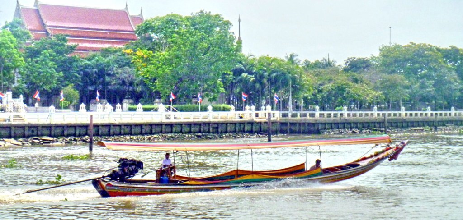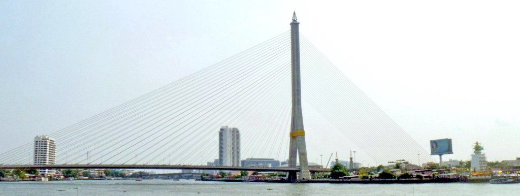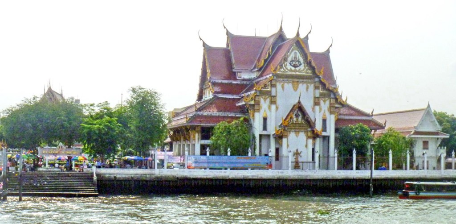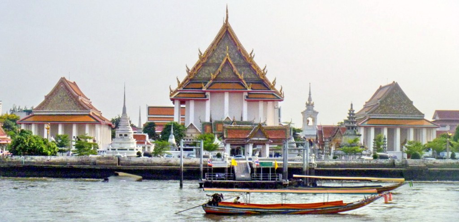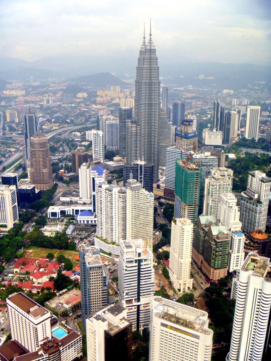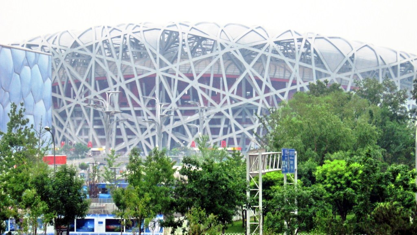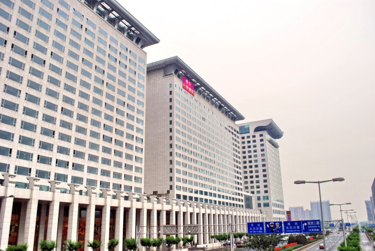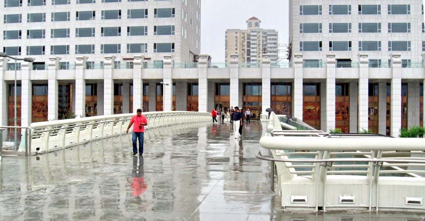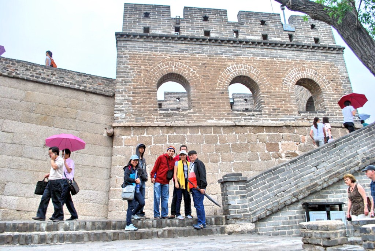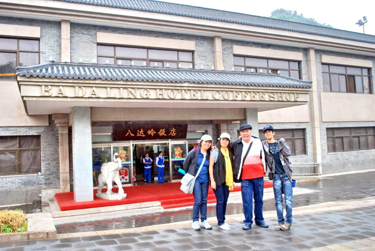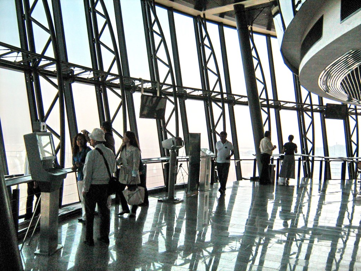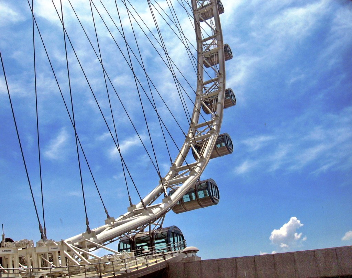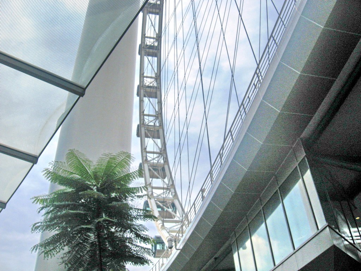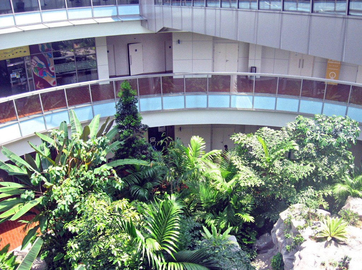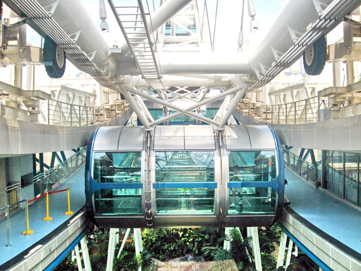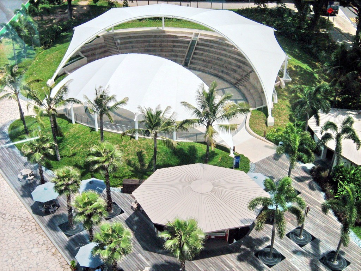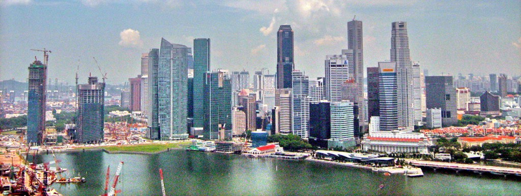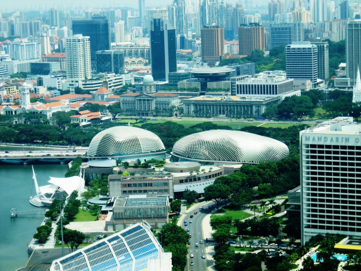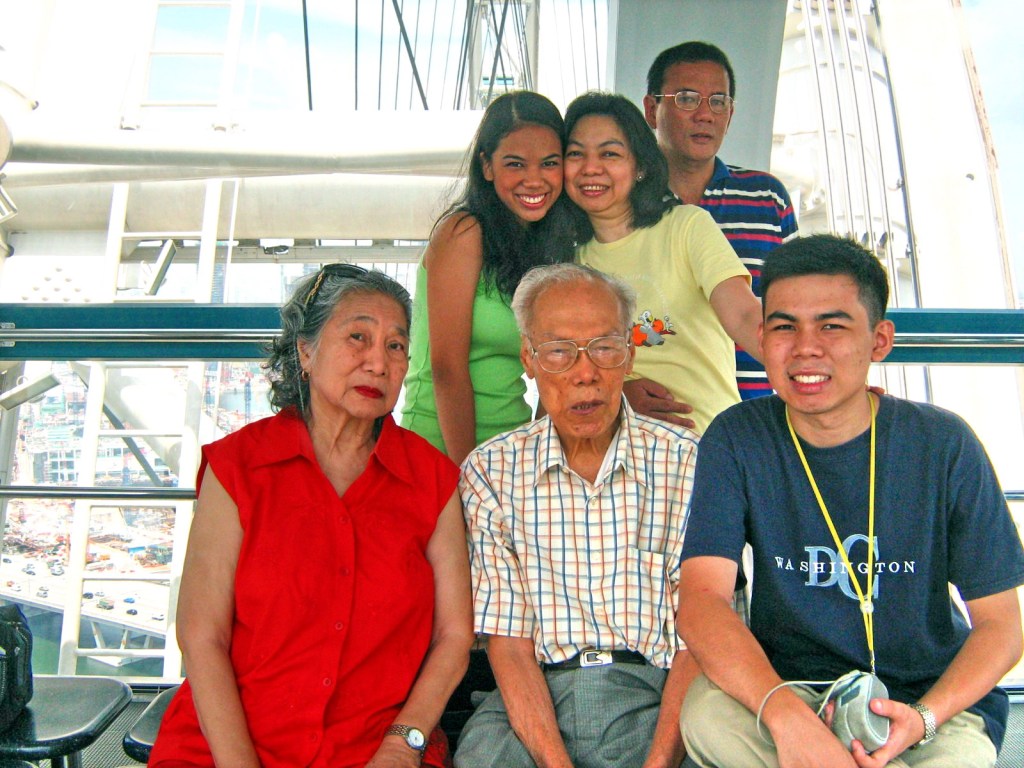From the Inner Observatory, Jandy, Isha and I proceeded to see Taipei 101’s much publicized, massive Tuned Mass Damper (TMD). Also called a harmonic absorber, a tuned mass damper is a device mounted in structures to reduce the amplitude of mechanical vibrations, moving in opposition to the resonance frequency oscillations of the structure by means of springs, fluid or pendulums. Their application can prevent discomfort, damage or outright structural failure. Taipei 101’s TMD was specially designed to reduce movement caused by strong gusts of wind. This motion can be in the form of swaying or twisting, and can cause its upper floors to move more than a meter. Certain angles of wind and aerodynamic properties of a building can accentuate the movement and cause motion sickness in people.
On our way to the TMD’s interior viewing platform, we were entertained by a dimly-lit interactive hallway where clouds cleared as we stepped on them, revealing a satellite top view of Taipei City. Once inside the platform, we espied the much hyped up, sphere-shaped mass block/wind vibration damper suspended from the 92nd floor to the 87th floor by 8 steel cables. Measuring 42 m. in length and 9 cm. in width, each cable is comprised of over 2,000 smaller cables to ensure flexibility and durability. A tuning frame supports the suspended steel cables, monitoring building vibration and adjusting cable movement to regularize building movement and optimize damping. The TMD cuts building vibration by up to 40% and can, on occasion, move by as much as 35 cm., moving with the building at the rate of one oscillation every 7 secs..
Taipei 101’s TMD, the largest, heaviest and only publicly visible damper sphere in the world, consists of 41 circular steel plates, each with a height of 125 mm. (4.92 in.) being welded together to form a 5.5 m. (18 ft.) diameter sphere. It has a gross weight of 660 metric tons (728 short tons). The TMD was designed, manufactured and constructed by Motioneering, Inc. (Canada), at a cost of NT$132 million (US$4 million), while Thornton-Tomasetti Engineers along with Evergreen Consulting Engineering, Inc. were responsible for the overall structural design.The pinnacle, at 450-508 m. in height, features 2 smaller TMD units of 6 tons (7 short tons) apiece. The pinnacle may oscillate up to 180,000 times a year due to strong wind loads.
Beneath the TMD, a specially designed bumper system of 8 primary hydraulic viscous dampers automatically absorbs and dissipates vibration impacts, particularly during major typhoons or earthquakes where movement may exceed 150 cm. The TMD’s movements are not always visible.






