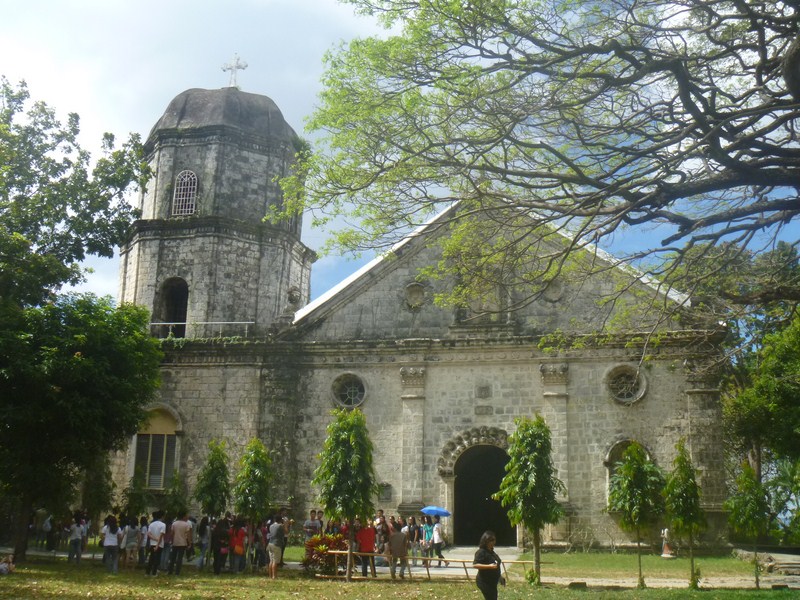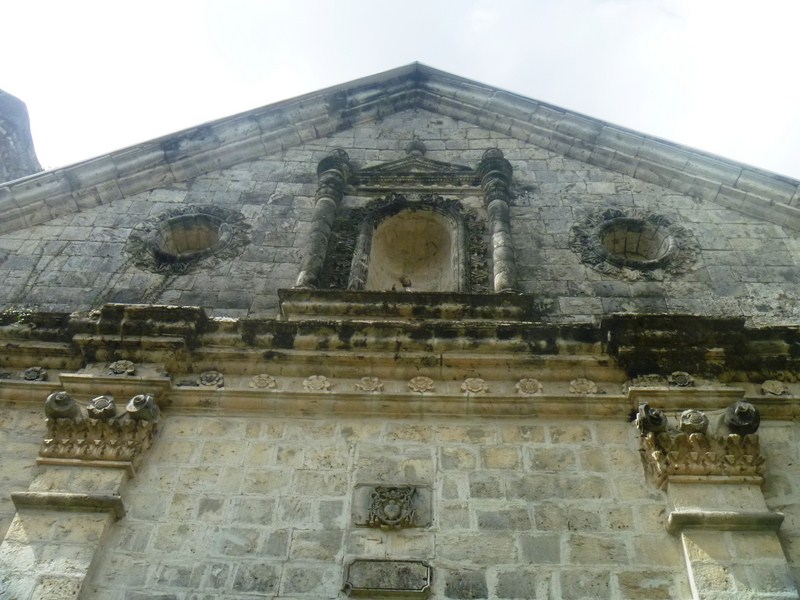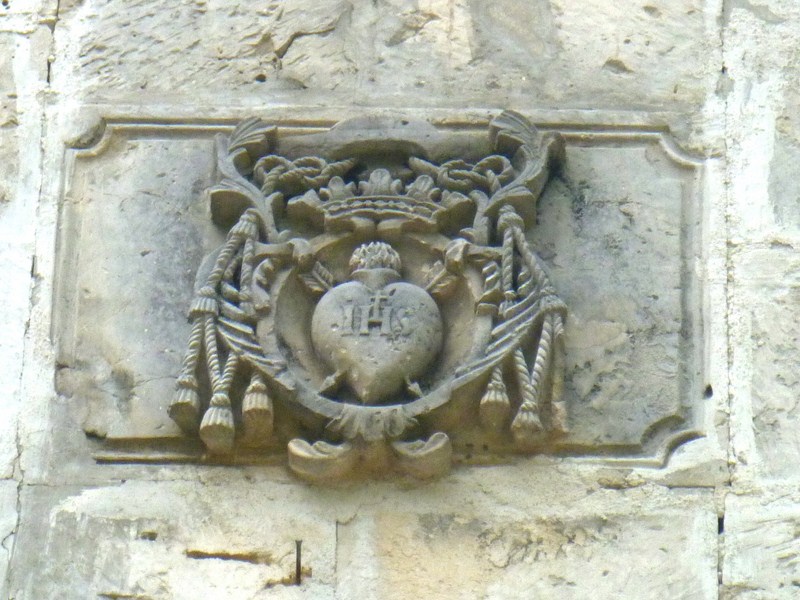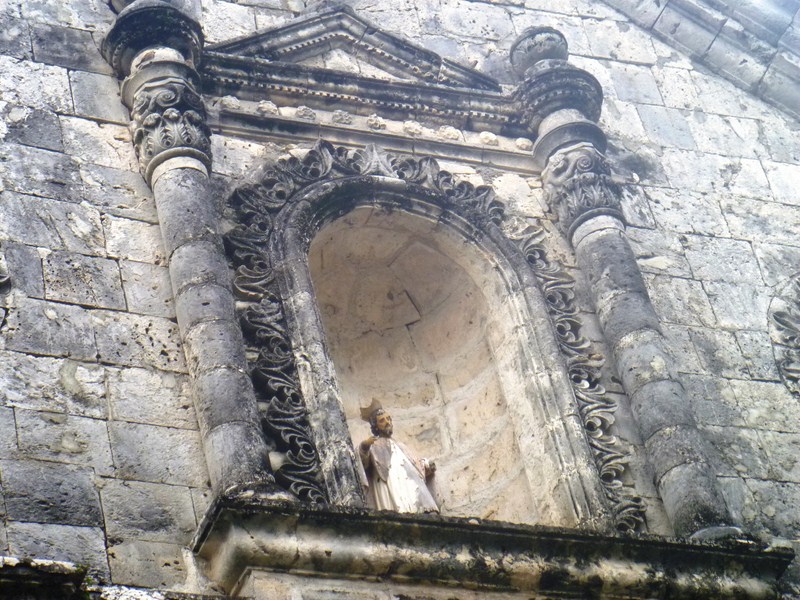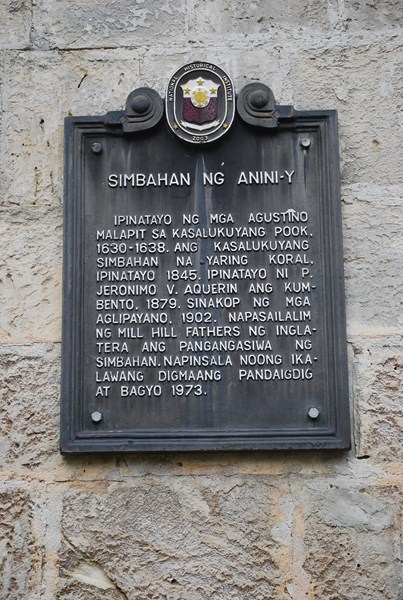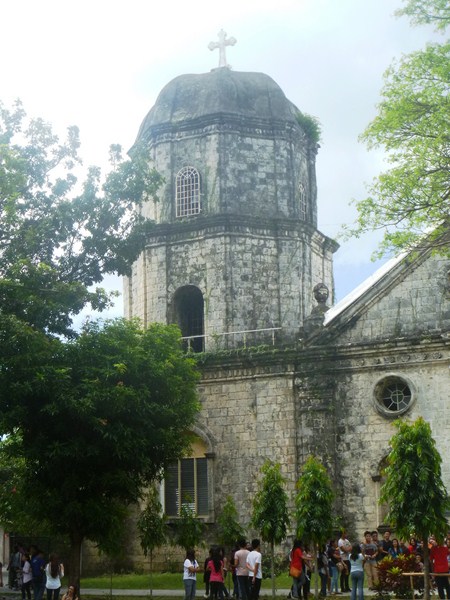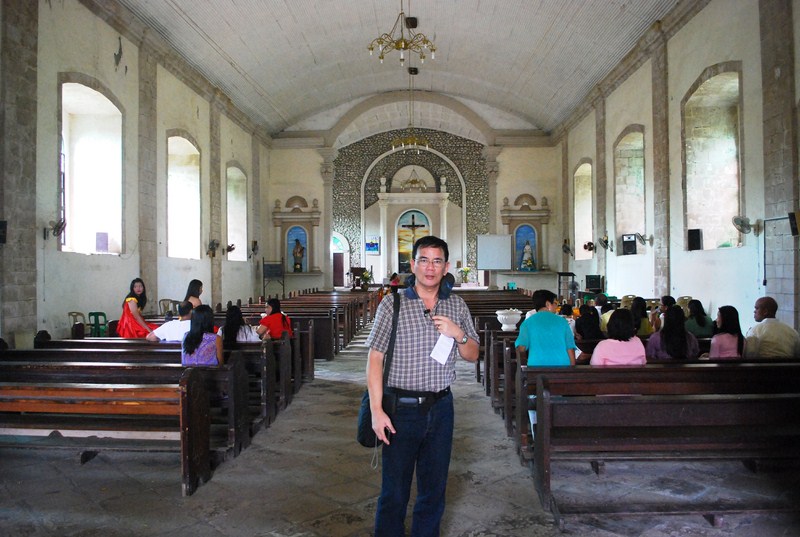From Siraan Hot Spring and Health Resort, we were driven just 1.5 kms. to the town’s poblacion where we made a 15-min. stopover at the town’s Church of St. John Nepomucene , the only preserved Spanish-era church in the province. The national saint of the Czech Republic, St. John Nepomucene (locally called San Juan Nepomuceno, feast day on May 6), is the first martyr of the seal of confession, the patron saint against calumnies (a.k.a. slander) and a protector against floods.
First built around 1845, it was replaced with masonry by Augustinian Fr. Jeronimo Vaquerin in 1878, roofed in 1894 and almost completed in 1898 (except for the large arch near the main altar). The church was seized by the Aglipayans in 1902 and occupied for 6 years until it was turned over to the Mill Hill Fathers from England.
The church, damaged during World War II, miraculously survived the January 25, 1948 Lady Caycay earthquake which measured 8.2 on the Richter scale, the second biggest on the country’s earthquake catalog. The earthquake totally destroyed the old churches of Igbaras, Maasin, Oton and San Miguel, all in Iloilo, It was called caycay due to the numerous fissures that seem like scratches made by chickens on the ground.
However, the church’s roof and back wall were toppled during the powerful 1973 typhoon but it was restored by Mill Hill Fr. William Erinkweld who installed a solid concrete beam to bolt down the heavy steel roofing. He also covered the steel trusses with G.I. sheet.
This beautiful and massive, white coral church is 65 m. long, 16 m. wide, 10 m. high and has one main nave and transept. Its impressive Baroque façade, done in the 19th century Revivalist style, consists of a lower level divided into 3 equal sections by 2 central engaged pilasters (with floral designs and acanthus leaves on the capitals).
The arched main entrance, with the Augustinian emblem on top,is flanked by two statued niches (one of which has no statue) decorated with rosettes. On top of each niche are rose windows.
The main entrance has niches on the front and side walls as well as other openings and is embellished by rosettes on the upper edge. The sharp triangular pediment has a central niche flanked by two rose windows and topped by finials.
Its 3-storey, 25-m. high, hexagonal bell tower has one arched window on each level and is topped by a rounded dome.
How to Get There: Anini’y is located 40.46 kms. from San Jose de Buenavista and is accessible by jeeps from Hamtik and Tobias Fornier (16.5 kms.). It is also accessible via the coastal road from Brgy. Tiolas in San Joaquin (Iloilo).

