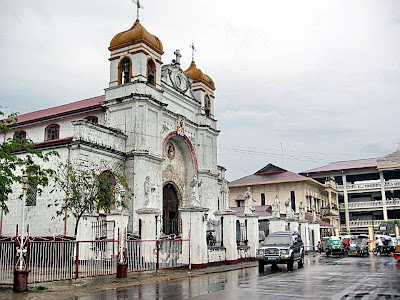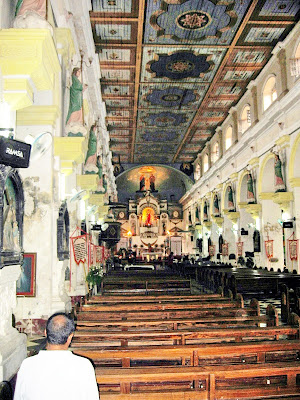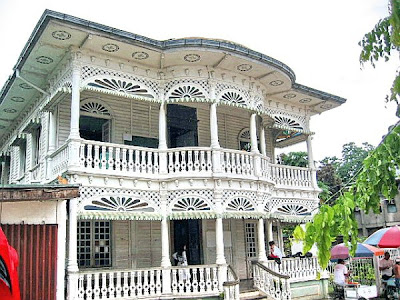Most of the heritage houses in Silay City are still residential homes, lived in by the descendants of the original owners or bought by others who continue to live in them and not open to the public. However, a few of them have been converted to museums, a bakery, restaurants, shops or city government and private offices in an action called adaptive reuse, referring to the process of reusing an old site or building for a purpose other than which it was built or designed for.
Check out “Silay City’s Ancestral Houses“
Three ancestral houses have been opened for visitors – the Victor Fernandez Gaston Heritage House (Balay Negrense), the Manuel Severino Hofileña Heritage House (visits by appointment) and the Bernardino and Ysabel Lopez-Jalandoni Ancestral House (a lifestyle museum, commonly called The Pink House). The first two are located along Cinco de Noviembre Street while the latter is along Rizal Street.
Check out “Balay Negrense,” Ramon Hofilena: The “Father of Heritage Conservation” in Silay City and the “Bernardino-Ysabel Jalandoni Museum”
NOTE:
A number of ancestral houses have also been converted into bed and breakfasts. On June 11, 2016, the charming, two-storey German Unson Heritage House was opened as a bed and breakfast with four spacious rooms – German-Fe Room, Lourdes Room, Rene Room and the Carmen-Cristina Room. The house was built in 1938 and was restored in its original design in mid-1970s. On April 6, 1993, it was declared as a heritage house by the National Historical Institute.
The Generoso Reyes Gamboa Twin House, owned by Generoso and wife Olympia Severino, both heroes of Cinco de Noviembre, was built for their sons Ernesto and Generoso Jr. In 2020, the present owners have now converted the house into the 1898 Casa and Restorante, a bed and breakfast with 5 bedrooms on the ground floor and a main dining room at the second floor. It is considered to be the first twin house in the Philippines, with both houses (the one beside it) being mirror images of each other. The house is embellished with beautiful, ornamental Art Nouveau pierced screens or “calados” (ornately carved room dividers depicting stylized flowers, lyres and anahaw leaves) and cast-iron brackets.
Two ancestral houses, along Generoso Gamboa Street (formerly Plaridel Street), were bought by the Silay City government and were converted into offices – the Angel Araneta Ledesma Ancestral House (now the Arts and Culture Office) and the Benita Jara Ancestral House (now the Sangguniang Panglungsod building). The former, a Colonial Plantation-style heritage house called the Green House (Balay Verde) by the locals, was built in the 1930s and features American clapboard with material sourced from the Araneta family’s lumber business.
Also along this street is the Alejandro Amechazura Heritage House, now the office of Celsoy Agro-Industrial Corporation. This simple and graceful house, built between the 1920s and 1930s, is a good example of American Period architecture. It has an entrance porch with double columns on a concrete base. Repetitive pointed arches on the lower floor hints at a Neo-Gothic influence.
A lot of adaptive reuse can be seen along Rizal Street, the city’s main road, where a number of ancestral houses were converted to commercial establishments. The regal Maria Ledesma Golez Ancestral House, an excellent example of adaptive architectural reuse, was purchased by Rizal Commercial Banking Corporation (RCBC) in 1992. RCBC remodeled the interiors while the exterior was preserved. The first floor was converted into their Silay branch while the second floor is used as a storage area. Embellished with masques, caryatids and lion heads, Art Deco elements are prevalent, especially in the archways and corner entrance. On April 6, 1993, it was declared as a Heritage House by the NHI.
Another heritage structure that has been converted for commercial use is the Lino Lope Severino Building, the first department store in Negros. This Art Deco structure is now owned by two separate individuals, the left wing of the building, rented by a religious group, was bought by an Indian businessman while the right wing, a pension house (Baldevia Pension House) with function rooms available for rent at the second floor, was bought by the Baldevia family.
NOTE:
In 2013, a MacDonald’s Fries and Sundae Station was opened in the building (now called the Baldevia Building). Also on the ground floor are a pawn shop outlet, a drug store and a Chooks-to-Go branch.
The Antonio Novella Sian Ancestral House, at cor. of Rizal and Zamora Streets, features traditional media agua (canopy over a window) and sliding ventanillas on the second floor, also has a suite of shops at the ground floor – barber shop, convenience store (Mayflor & Me Minimart) and a bakery.
NOTE:
In October 2019, a MacDonald’s branch was opened at the Antonio Novella Sian Ancestral House
The Cesar Lacson Locsin Ancestral House is home to El Ideal Bakery which started operations in 1920, making it one of the oldest bakeries in the country. It specializes in homemade breads (pan gasiosa), biscuits (quinamoncil, biscocho prinsipe, broas, sinambag, favorita, lubid-lubid, quinihad, etc.) fresh lumpiang ubod (made of fresh young coconut trunk sauteed in pork, shrimps and hard boiled egg, and wrapped with a flavorful garlic sauce) and cookies (angel cookies) as well as pastries such as guapple pie (a combination of apple and guava pie) dulce gatas (Silay City’s version of the pastillas, made with carabao milk and sugar) and the traditional piaya (a type of flat bread). Ms. Maritess Villanueva Sanchez, its current proprietor, is the granddaughter of Cesar.
Check out “Restaurant Review: El Ideal Bakery”
The Kapitan Marciano Montelibano Lacson Ancestral House, at Rizal cor. Zamora Streets, Brgy. II, is home of New City Cafe (Kapehan Sang Silay). The lower floor of the Josefita Tionko Lacson Ancestral House has a branch of 7-11.
German Unson Heritage House Bed and Breakfast: 5 Zamora Street. Tel: (034) 432-2943. Mobile number: (0921) 762-2359. E-mail: guheritagehouse@gmail.com.
1898 Casa and Restorante: 960 Zamora cor. Cinco de Noviembre Street. Tel: (034) 485-5566. Mobile number: (0951)) 769-3655.
El Ideal Bakery: 118 Rizal cor. Eusebio Streets. Tel: (034) 495-4430.
Bernardino-Ysabel Jalandoni Museum: cor. Rizal and Severino Sts.. Open Tuesdays to Sundays, 9 AM-5 PM. Admission: PhP50. Tel: (034) 495-5093.
Balay Negrense: Cinco de Noviembre St., Brgy. III. Open Tuesdays to Sundays, 9 AM-5 PM. Tel: (034) 714-7676 and 495-4916.
Manuel Severino Hofilena Heritage House: Cinco de Noviembre St.. Visits are by appointment. Tel: (034) 495-4561.





















































