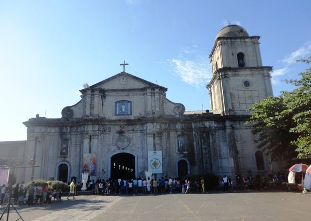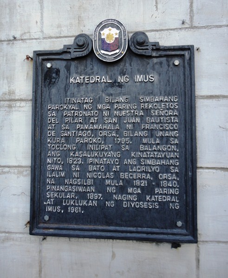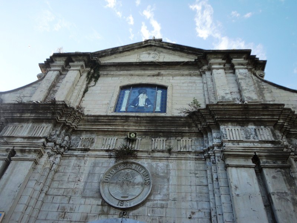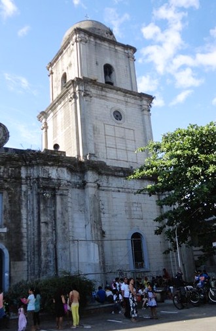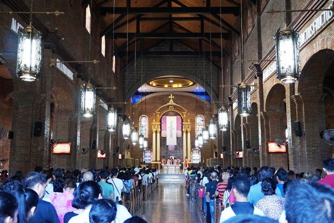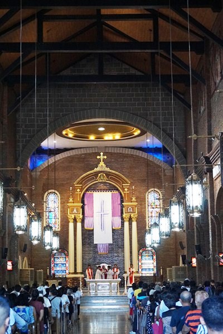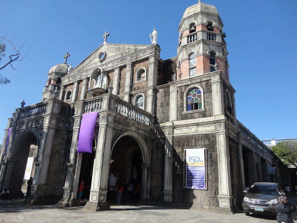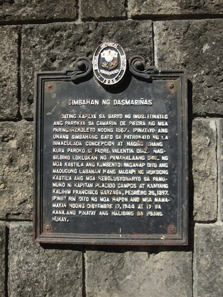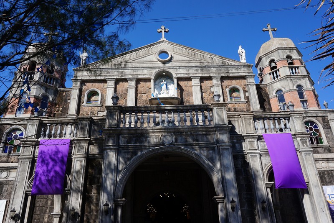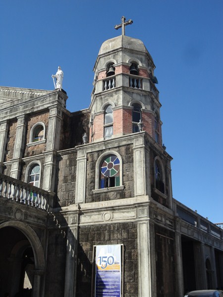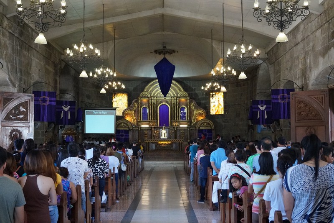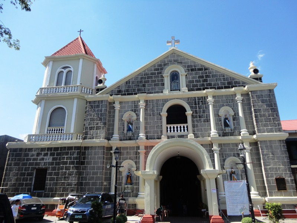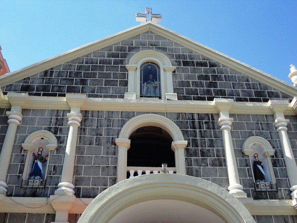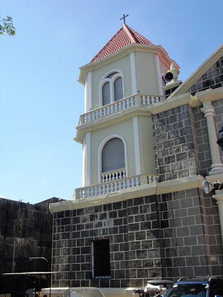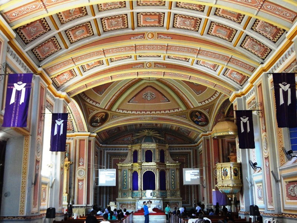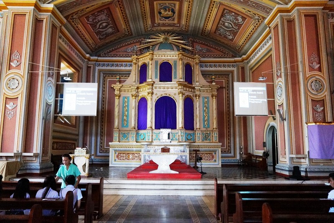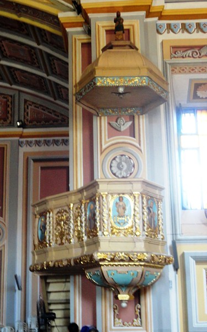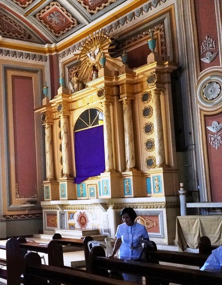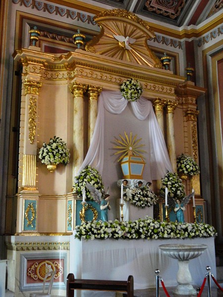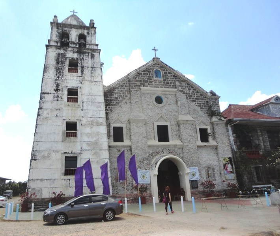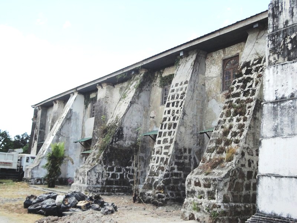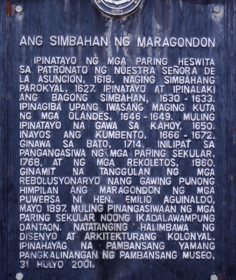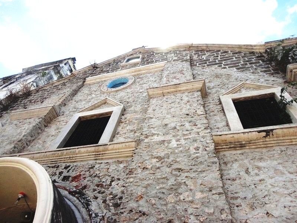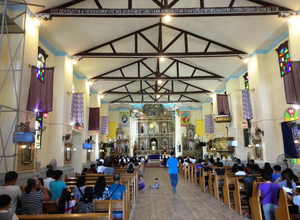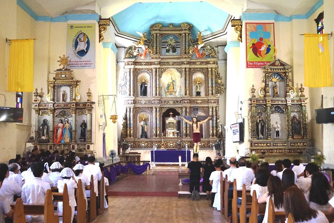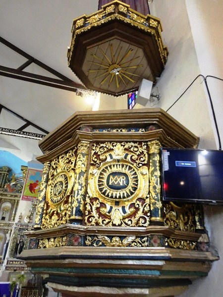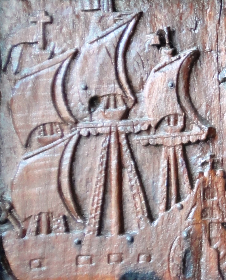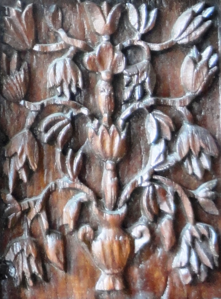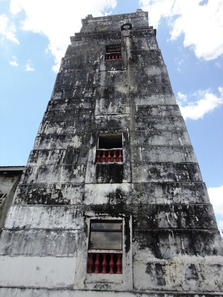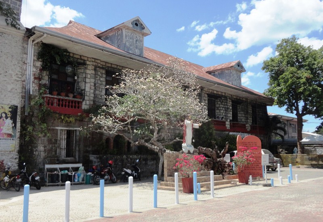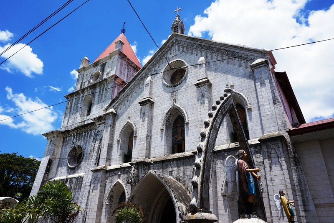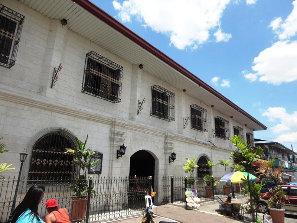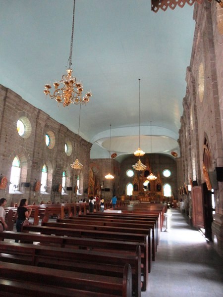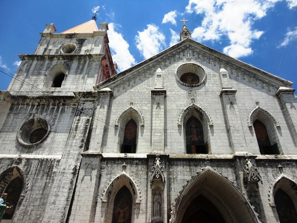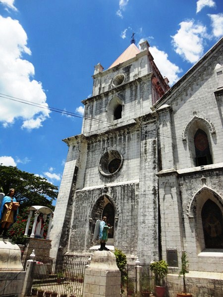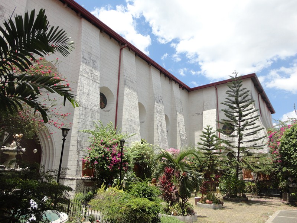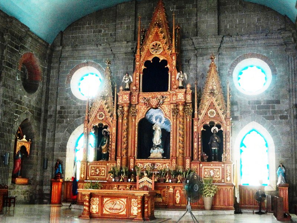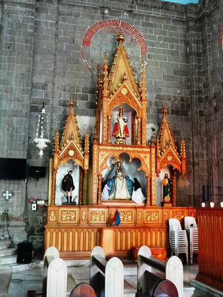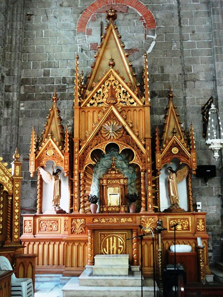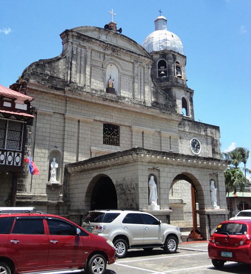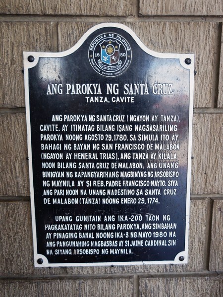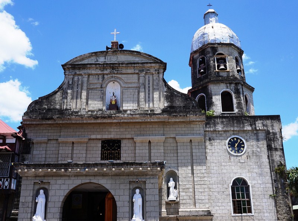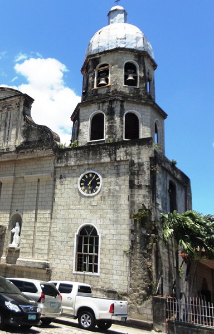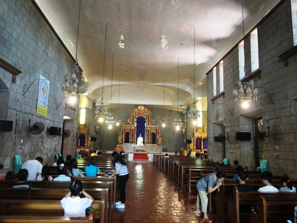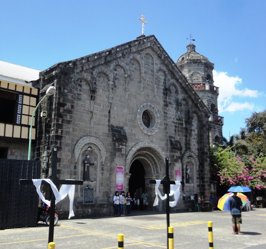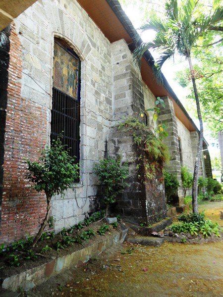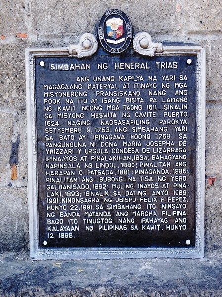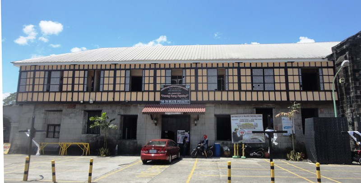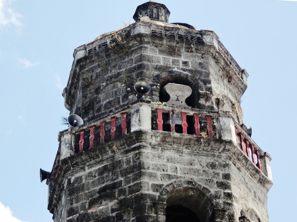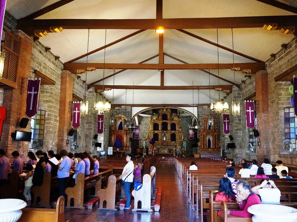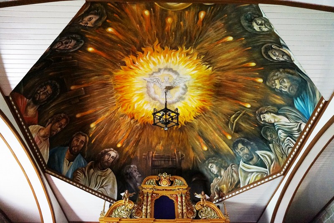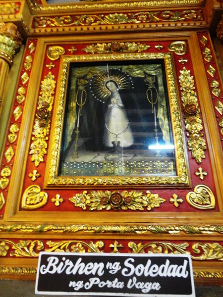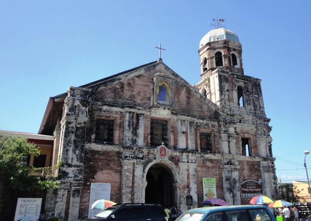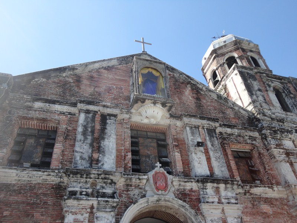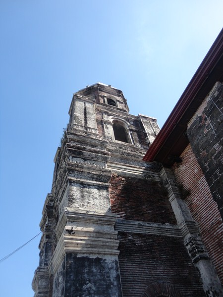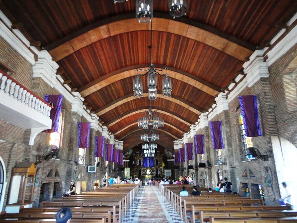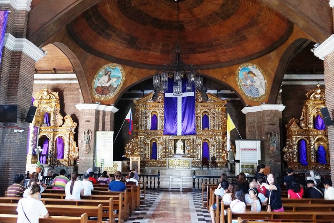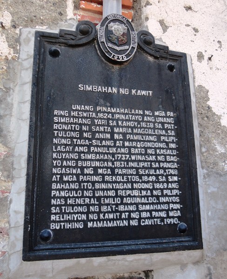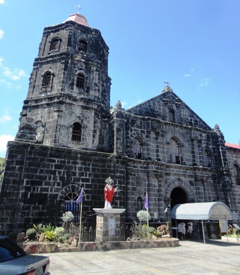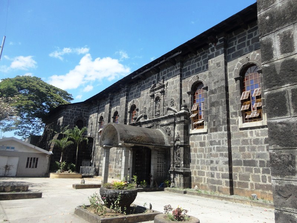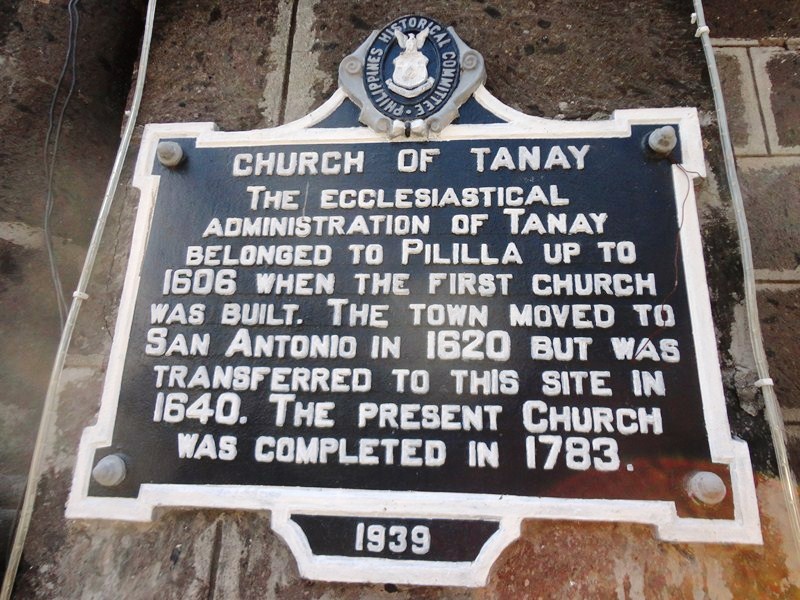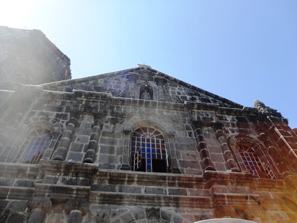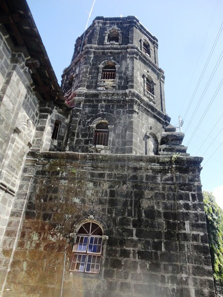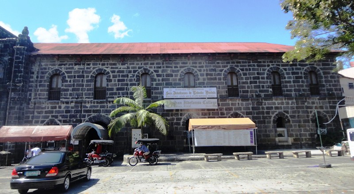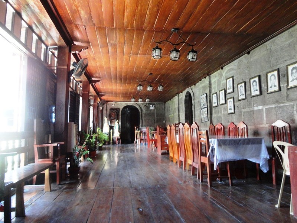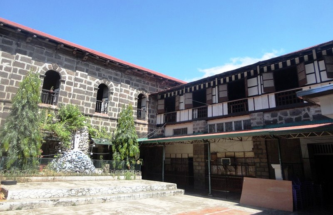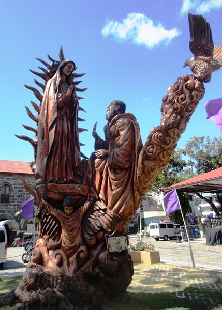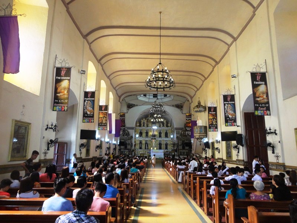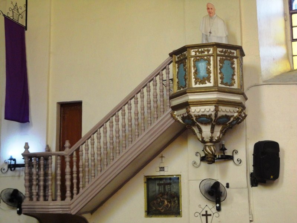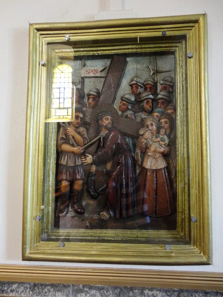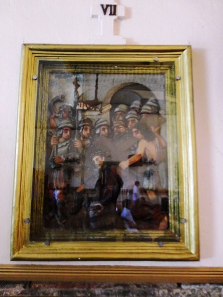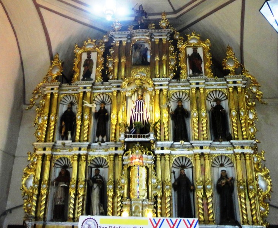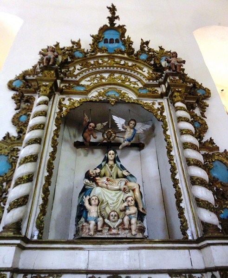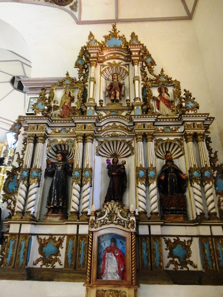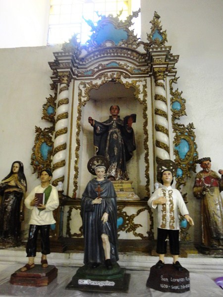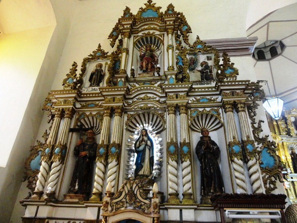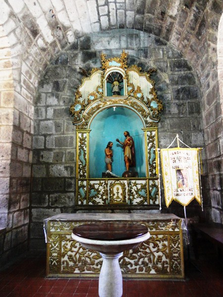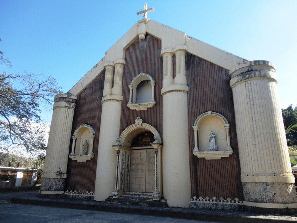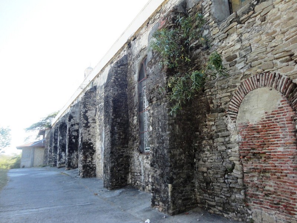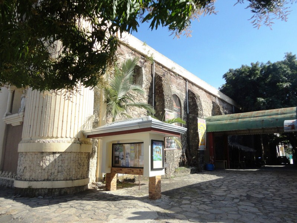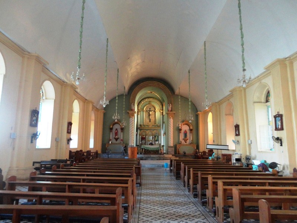The seventh and last church we visited during our visita iglesia was the Cathedral of Our Lady of the Pillar (Catedral de Nuestra Señora del Pilar) in Imus City. Started by Augustinian Recollect Fr. Nicolás Becerra (parish priest from 1821 to 1840) in 1825 using forced labor, the cathedral, belfry and the convent took more half a century to finish. On April 29, 1962, when the Diocese of Imus was erected, the convent became the bishop’s residence.
Check out “VIsita Iglesia 2017“
On November 13, 2006, the cathedral was designated as a Marked Structure (of Historical Significance) by the then National Historical Institute of the Philippines (now the National Historical Commission of the Philippines).
This 18th century church, located at the boundary of Bayan Luma and Bucandala, has three naves. The cathedral is 61 m. (200 ft.) long, 40 m. (130 ft.) wide, 30 m. (100 ft.) high and has 27 m. (90 ft.) wide nave.
Its imposing, two-level tuft stone and brick Baroque facade, with its dark and subdued colors, was patterned after the fifth Manila Cathedral by Fr. Juan de Uguccioni, which existed from 1760 to 1852. It has a segmental arch main entrance flanked by rectangular and semicircular arch windows and superpositioned flat columns in pairs. The pediment, with its statued niche, flows down into scrolls. Latin inscriptions accentuate the arches.
The three-storey square bell tower, on the church’s right, is topped by a dome. Inside are tall stained glass windows and a unique rendition of the Stations of the Cross using wooden carvings showing the hands of Christ.
The church hosts the longest Holy Week procession in Cavite (with at least 70 floats) and is the country’s 5th longest overall, the other four being the Church of St. Augustine (Baliuag) and Diocesan Shrine of St. Isidore the Farmer (Pulilan), both located in the province of Bulacan, with at least 110 floats each, The Church of Our Lady of the Abandoned in Marikina (Metro Manila), with 82 floats, and the Church of Our Lady of Aranzazu in San Mateo, Rizal, with 76 floats.
Check out “Diocesan Shrine of St. Isidore the Farmer“
Cathedral of Our Lady of the Pillar: Gen. Castaneda St., Brgy. IV-A, Imus City, Cavite. Tel: (046) 471-4839. Feast of Our Lady of the Pillar: October 12.
How to Get There: Imus City is located 44.7 kms. (a 1.5-hr. drive) from Manila and 24 kms. (a 45-min. drive) from Trece Martires City.

