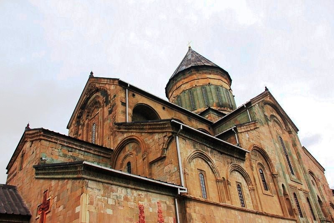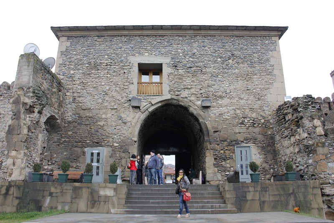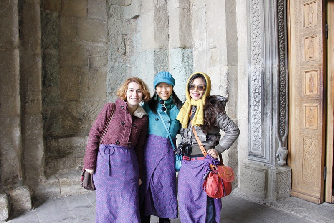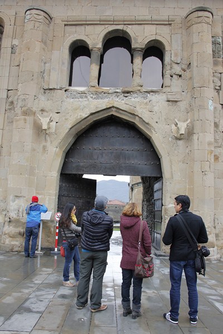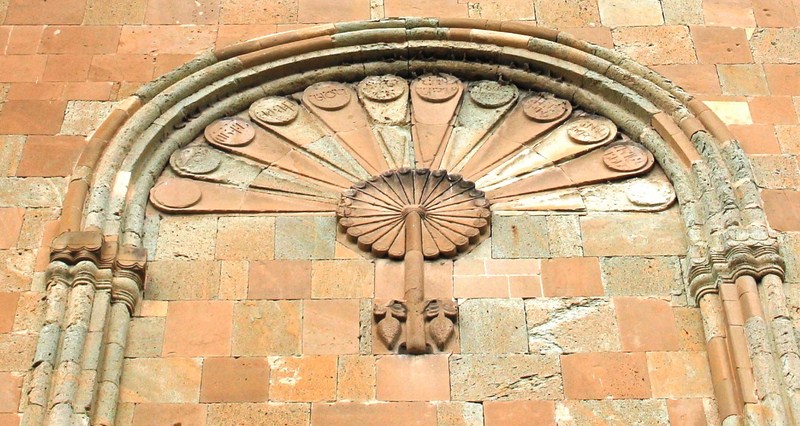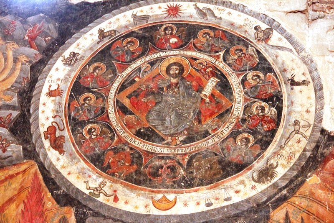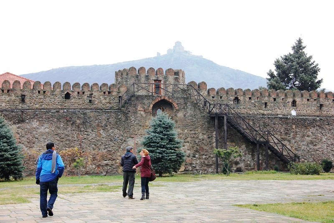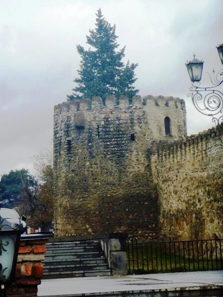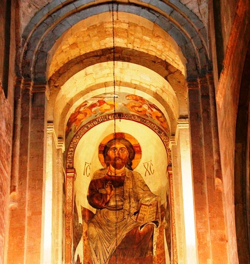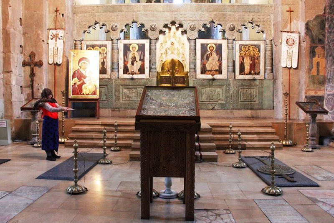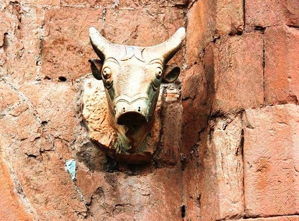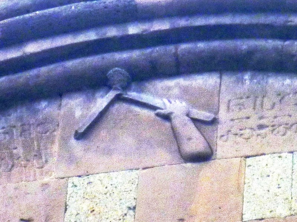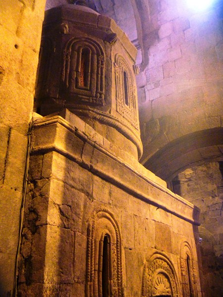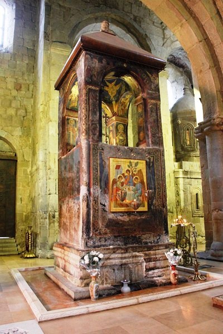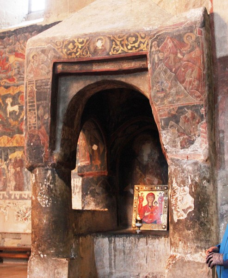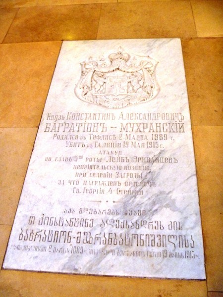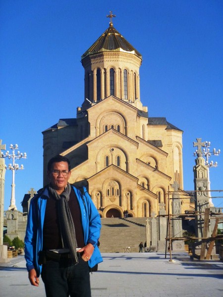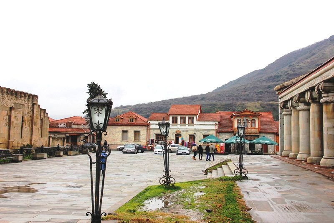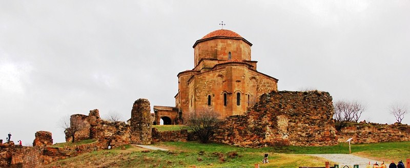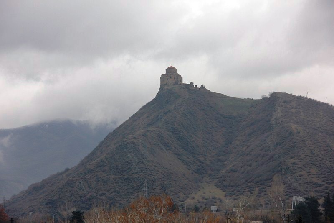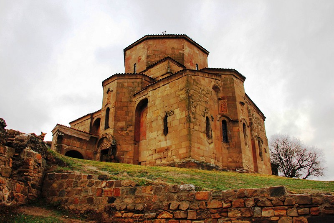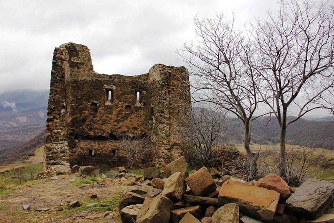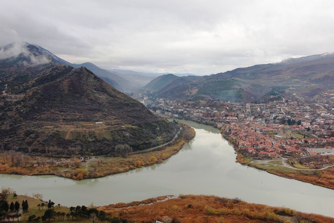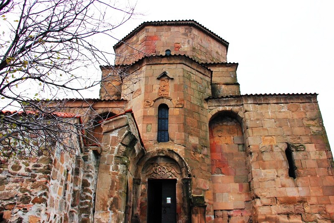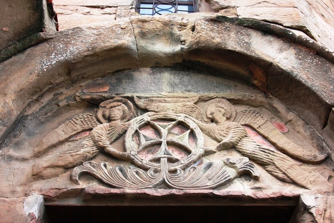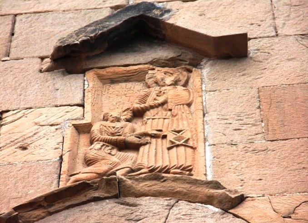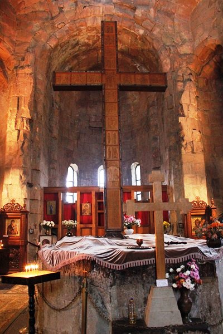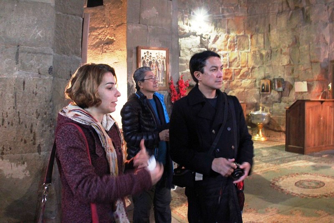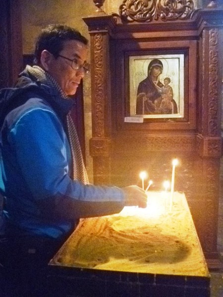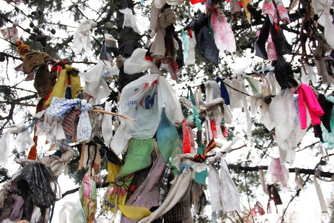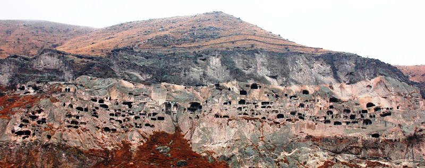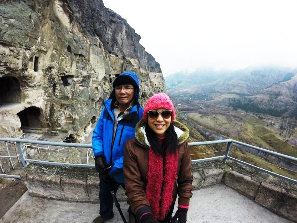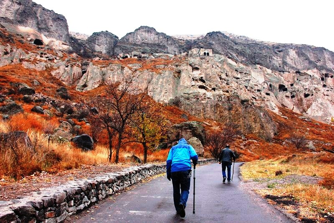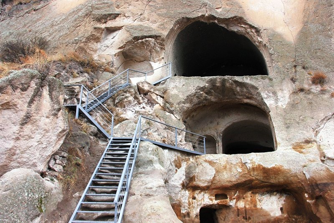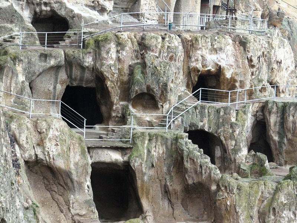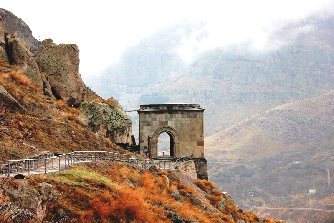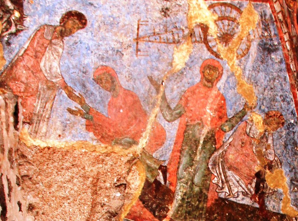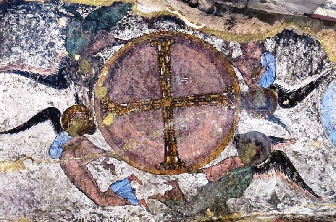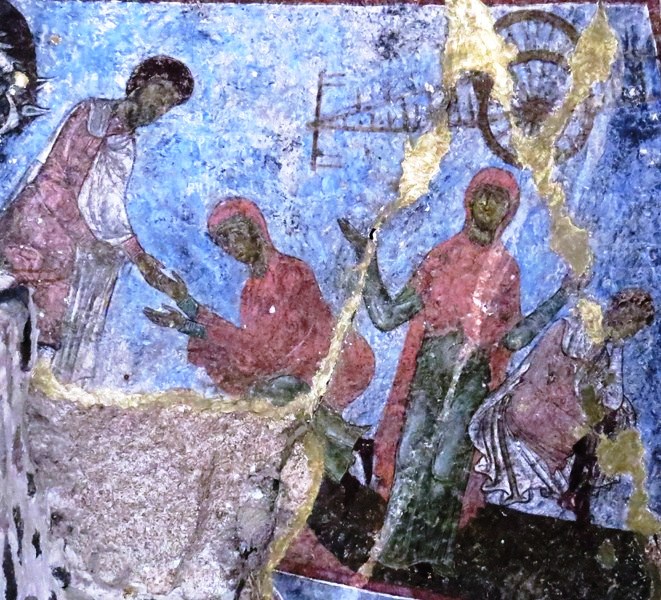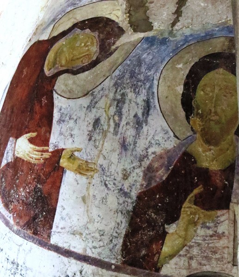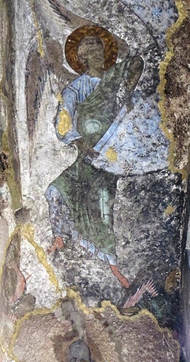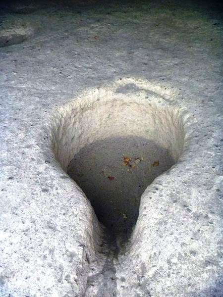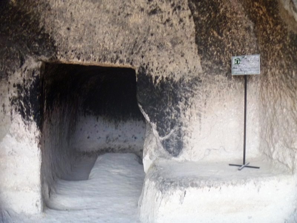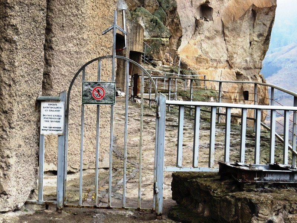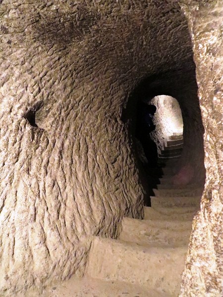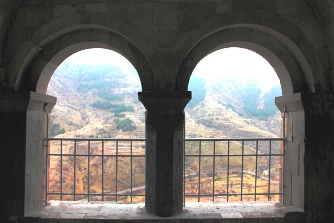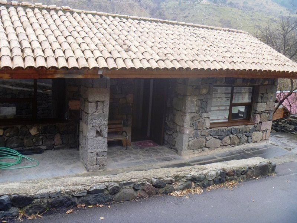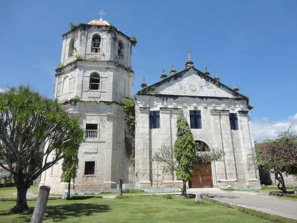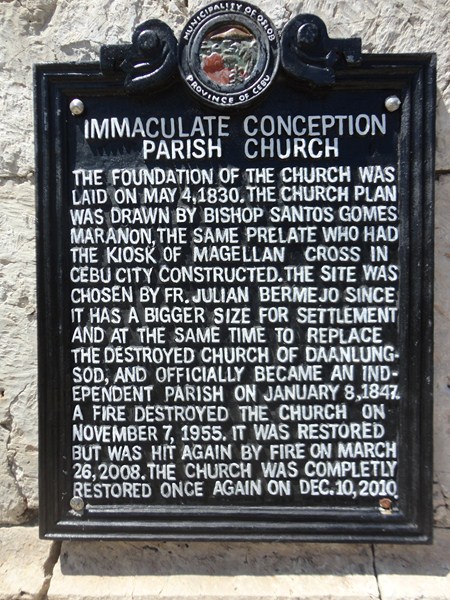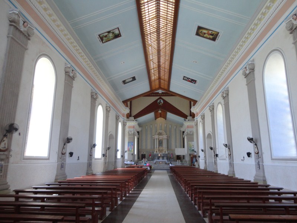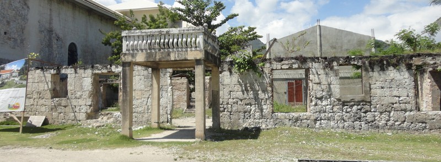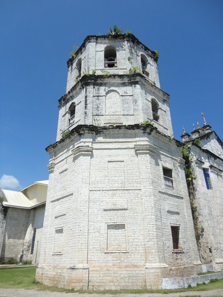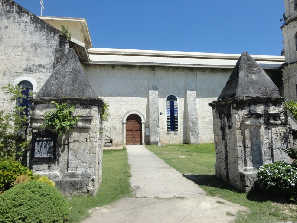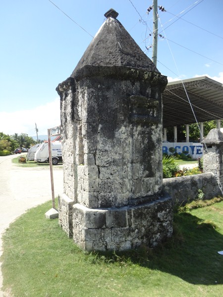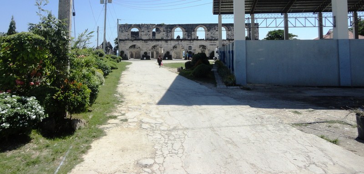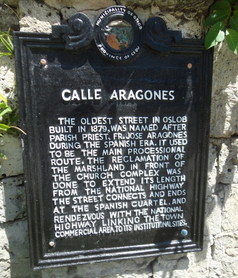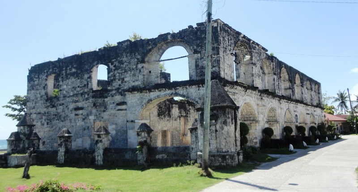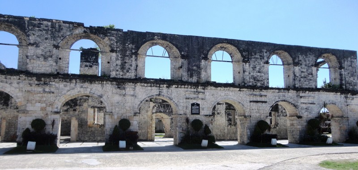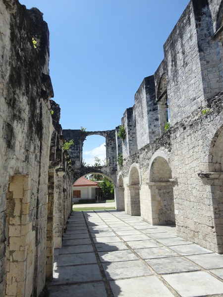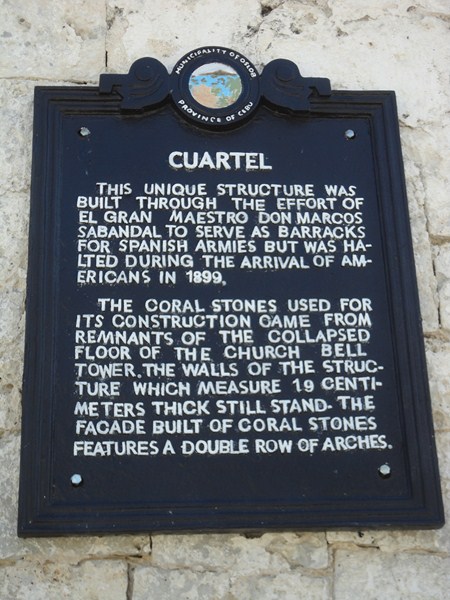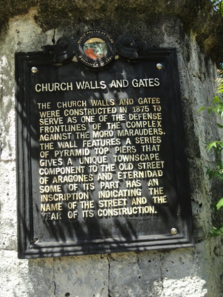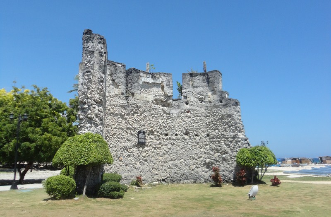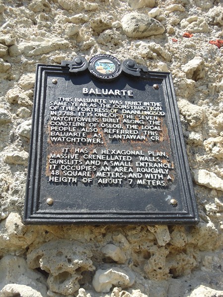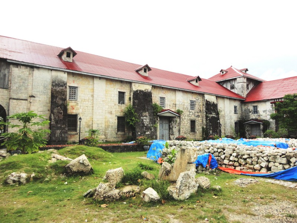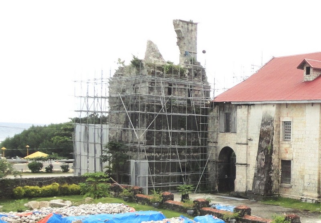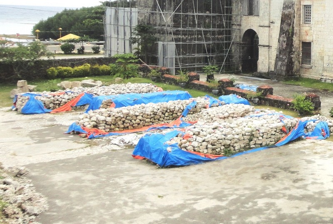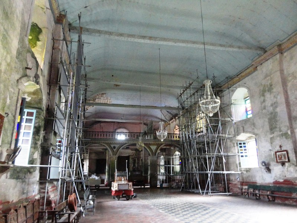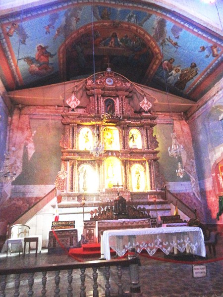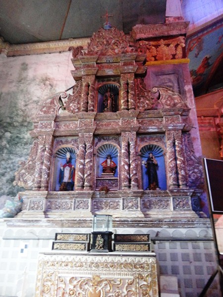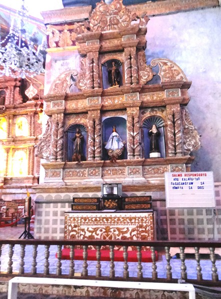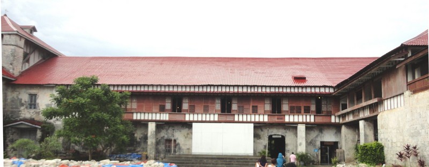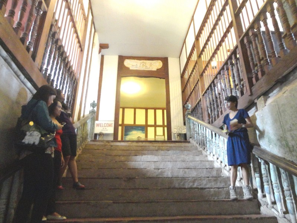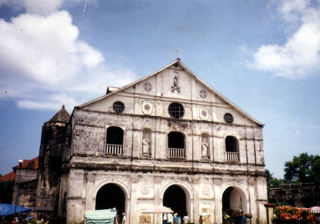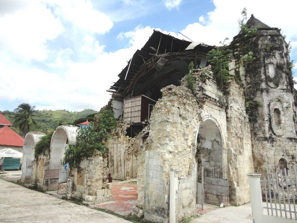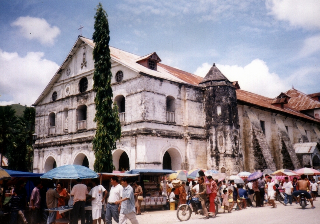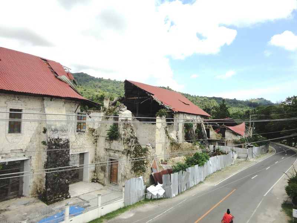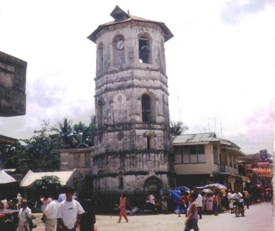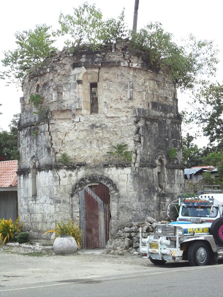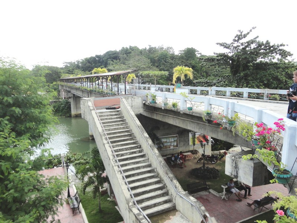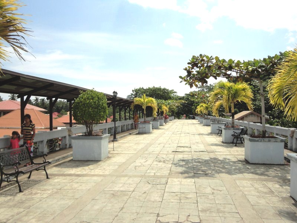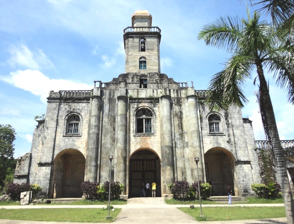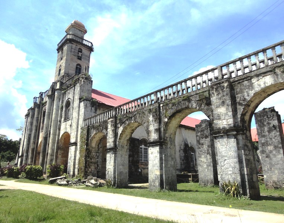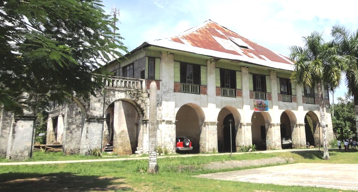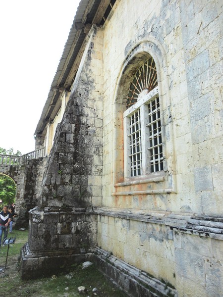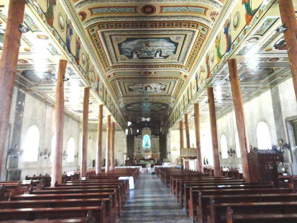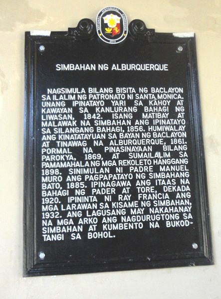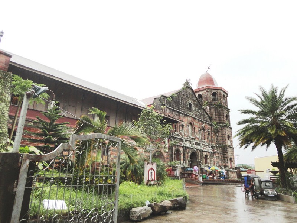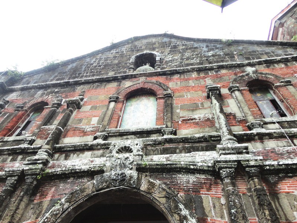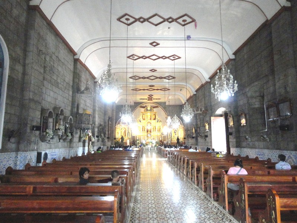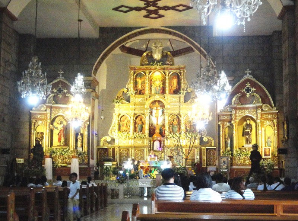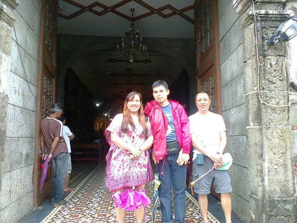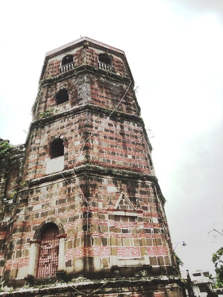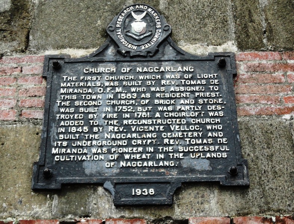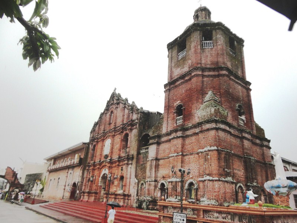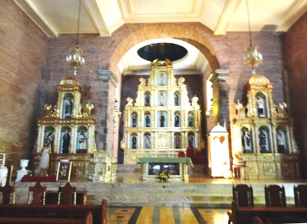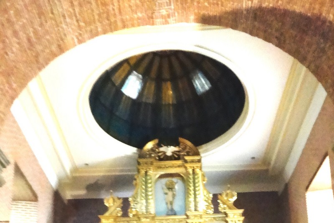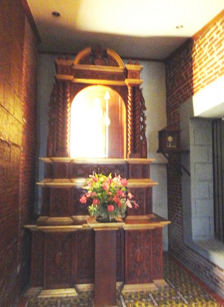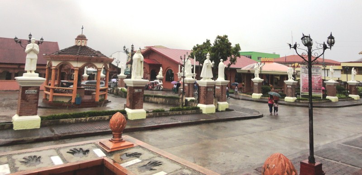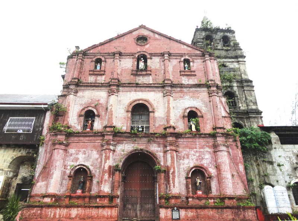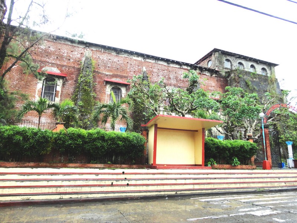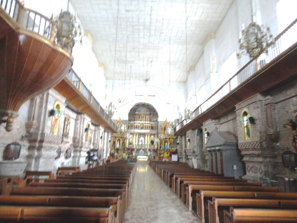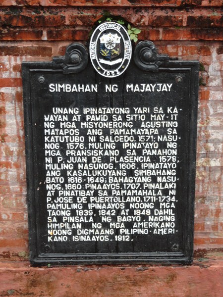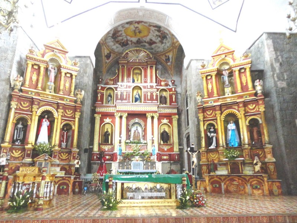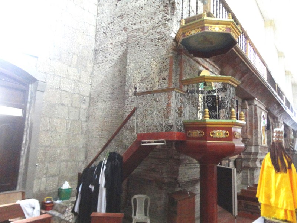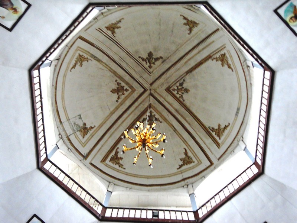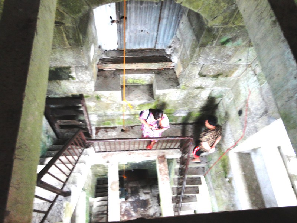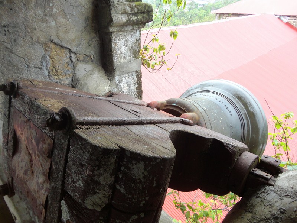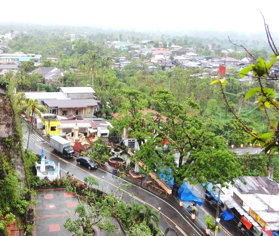After making our way down the hill from Jvari Monastery, Buddy, Pancho, Melissa, Riva and I, with Georgian guide Sopho, proceeded on our GNTA-sponsored tour to Mtskheta town center, making a long stopover at Svetitskhoveli Cathedral of the Twelve Apostles, known as the burial site of Jesus Christ’s mantle. The biggest ecclesiastical construction in medieval Georgia, it is also the second largest church in Georgia (after the Tsiminda Sameba Cathedral in Tblisi). In Georgian sveti means “pillar” and tskhoveli means “life-giving” or “living.”
According to legend, St. Elias (or Elioz), a Georgian Jew from Mtskheta, brought Jesus Christ’s mantle to Georgia from Jerusalem, buying Jesus’ robe from a Roman soldier at the crucifixion site in Golgotha. His sister Sidonia touched the mantle and was so overcome by it that she immediately died in a passion of faith. Nobody was able to take away the mantle from her grasp and she was buried with it. Later, an enormous cedar tree later grew from Sidonia’s grave but people forgot the exact grave site.
In the 4th century, King Mirian decided to build the first church at Mtskheta and St. Nino ordered the cedar tree chopped down to build it. From the cedar tree she had seven columns made for the church foundations. However, the seventh column, designed to stand in its center, had magical properties and could not be raised from the ground as it rose by itself into the air. After an all-night prayer vigil by St Nino, the column miraculously moved of its own accord and returned to earth to the burial site of Sidonia and the robe. The seventh column subsequently worked many miracles.
The cathedral is also the coronation and burial (10 are known to have been buried here, although only 6 tombs have been found, all before the altar) site of the kings of Georgia. The Svetitskhoveli complex includes the cathedral, the fragments of the palace and gates of the Catholicos Melchizedek I, all built in the 11th century; and the 18th century gates of Erekle II (Heraclius II) To enter, Sopho, Melissa and Riva had to cover their heads and wear a skirt. There were wrap-around skirts in a box near the door that could be worn over their trousers.
The cathedral, originally built as a wooden church during the reign of King Mirian III of Kartli (Iberia) in the 4th century, was replaced by a big 3-nave basilica built in the 480s by King Vakhtang Gorgasali. It has been damaged several times, notably by the invasions of Arabs (in the Abul Qasim raid, the church was used as a stable for camels), Seljuk Turks under Sultan Alp Arslan, the Persians under Shah Abbas I and Timur (also called Timurlaine) and, later, during the Russian subjugation and the Soviet period. The domed cathedral, an “inscribed cross” type of church, has a layout of an elongated rectangle and an ornamented facade with decorative arcading which unites the separate components of the structure.
The present Svetitskhoveli Cathedral was rebuilt, from 1010 to 1029 (during the reign of King Giorgi I), by the architect Arsakidze, at the invitation of the Catholicos Melkisedek I of Georgia. Its cross-dome style of church architecture emerged in Georgia in the early Middle Ages and became the principle style after the political unification of Georgia by Bagrat III (978-1014). The church structure was intended to ensure good acoustics. Its dome, placed across all 4 sides of church was, over the centuries, reconstructed several times. It is supported by 4 lofty columns and contains 16 windows.
Severely damaged by Timur (also called Timurlaine), it was rebuilt from 1413 to 1440 by King Aleksandre the Great who restored the western side of the cathedral and the collapsed cupola. In the 1837, on the occasion of a scheduled visit to Mskheta by Tsar Nicholas II (although in the end the tsar never came), more serious alterations took place when the richly ornamented galleries, narthexes, apses and subsidiary chapels on the north and south, from different periods, were ruthlessly swept away.
The interior, originally painted with frescoes, were whitewashed over and, only recently, after much careful restoration, some few remnants of the original paintings, including fragments of a 13th-century Beast of the Apocalypse and figures of the Zodiac, have been revealed again. The base of the basilica, built in the late 5th century by King Vakhtang Gorgasali, after St. Nino’s original church, was found during the restoration of 1970-71 (presided over by V. Tsintsadze).
The cathedral’s defensive wall, built in 1787 with stone and brick during the reign of King Erekle II (Heraclius), has a top storey, designed for military purposes, with gun emplacements. From the wall, the entrance to the cathedral is located to the south. Of the wall’s 8 towers: 6 are cylindrical and 2 are square. In 1963, archaeological expeditions, at the southern part of the wall, found the house of the 11th century atriarch. Within the church yard, the remains of the 2-storey castle of Patriarch Anton II were found.
Sandy yellow stone, with trimmings, was used for the cathedral’s construction, red stone around the apse window and green stone in the drum of the cupola (dating from the 17th century). The curved blind arcading, from the 11th century, is unaltered throughout.
A large window occupies most of the church’s western top side. An original sculpture on the wall, showing a sitting Christ with two angels at his side, though restored several times (most recently in the 19th century), has not survived. A relief sculpture, on the external northern wall, shows the symbol of the stonemason (a right arm and hand holding a chisel).
The walls are decorated with many Christian Orthodox icons, the majority of which date to the 20th century while some are copies of older icons and frescoes from other churches throughout Georgia. Most of the originals are in the national museums of Georgia. At the altar is a large figure of Jesus painted in the 19th century by a Russian artist. As in many Georgian churches, stonework here feature carved grapes, a reflection of the country’s ancient wine-making tradition.
Two bulls’ heads, from the 5th-century church, were incorporated into the east façade, a testimony of the folk influence on Christian iconography in that early period. On the right side, from the entrance of the cathedral, is a stone baptismal font, dating from the 4th century, thought to have been used for the baptism of King Mirian and Queen Nana. Immediately behind it, on the north façade, is a reproduction of the relief of Arsukidze’s right hand and bevel.
Built into the cathedral, on the south side, is a small stone and square cupola chapel built between the end of the 13th and the beginning the 14th centuries. A symbolic replica of the Chapel of Holy Sepulchre in Jerusalem, it was built at the site to mark Svetitskhoveli as the second most sacred place (thanks to Christ’s robe) in the world (after the church of Jerusalem).
In front of the chapel is the most westerly structure, aligned with the columns between the aisle and the nave that marks Sidonia’s grave. Remains of the original life-giving pillar are found preserved inside a tower supported by columns near the dome inside the cathedral. Built in the 17th century, scenes of the lives of King Mirian and Queen Nana, plus portraits of the first Christian Byzantine Emperor, Constantine I, and his mother Helena, were painted by G. Gulzhavarashvili. Traces of the 4th-century church’s foundations have also been found here.
The second structure, aligned with the columns of the southern aisle, was also built in the 17th century as the throne of Catholicos Diasamidze (it no longer serves this function, as current tradition requires a throne for the Georgian patriarch to be in the center of the church).
The tombs of king buried here include that of King Vakhtang Gorgasali (identified by his the small candle fortress standing before it), King Erekle II (identifiable by the sword and shield upon it) and, next to him, is marble tomb of his son George XII, the last king of Georgia. In front of the altar are the tombs of David VI, George VIII, Luarsab I as well as those of various members of the Bagrationi royal family, including Tamar, the first wife of George XI, whose epitaph, dating from 1684, is written both in Georgian (Asomtavruli) and Arabic script. Also buried here are Patriarchs Melkisedec I and Domenti II.
Svetitshoveli Cathedral impressed me by its immensity and it is very magnificent, both inside and out. Of all the Georgian churches I saw, this was my favorite. It has a distinct air of history to it, being a silent witness to history of Christian Georgia for 17 centuries. Directly opposite the entrance is a tourist information office and (nominal fee). At the cathedral grounds are shops, souvenir stalls, cafes, cobblestone roads, granite sidewalks, parking lot and houses with red tile roofs.
Svetitskhoveli Cathedral: Narekvavi-Mtskheta-Railway Station, Arsukidze, Mtskheta, Georgia. Open daily, 8 AM – 10 PM.
How to Get There: Mtskheta is located about 20 kms. from Tbilisi. Mini buses run regularly every day of the week between Tbilisi’s Didube market and the main street in Mtskheta.
Georgia National Tourism Administration: 4, Sanapiro St, 0105, Tbilisi, Georgia. Tel: +995 32 43 69 99. E-mail: info@gnta.ge. Website:www.georgia.travel; www.gnta.ge.
Qatar Airways has daily flights from Diosdado Macapagal International Airport (Clark, Pampanga) to Tbilisi (Republic of Georgia) with stopovers at Hamad International Airport (Doha, Qatar, 15 hrs.) and Heydar Aliyev International Airport (Baku, Azerbaijan, 1 hr.). Website: www.qatarairways.com.

