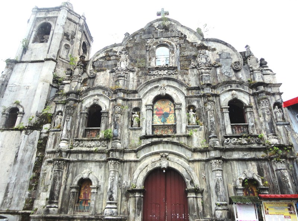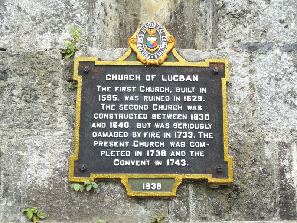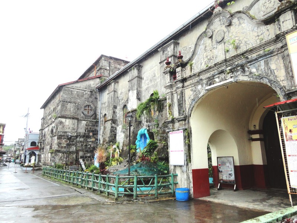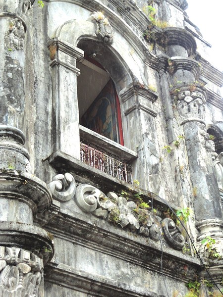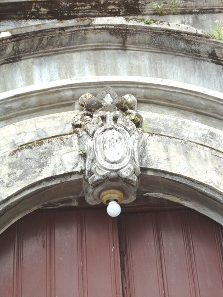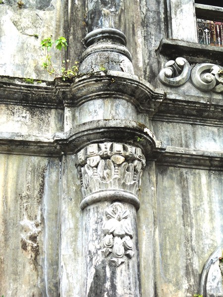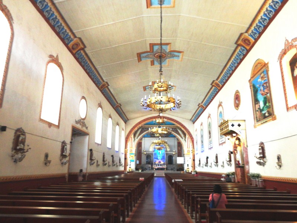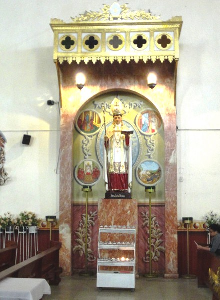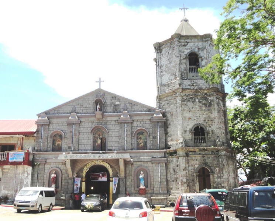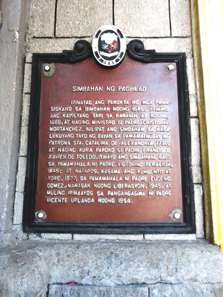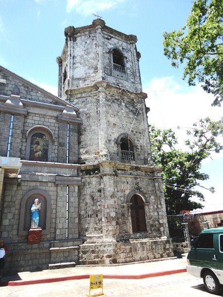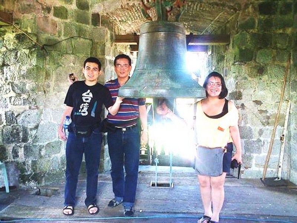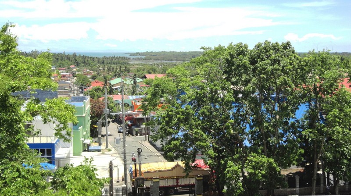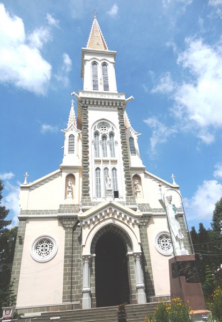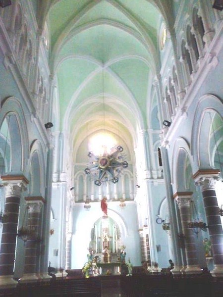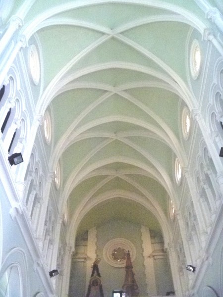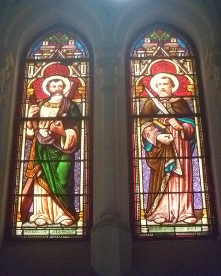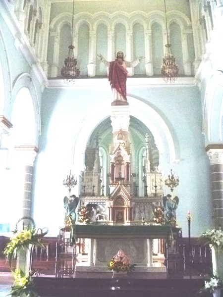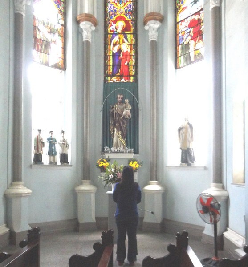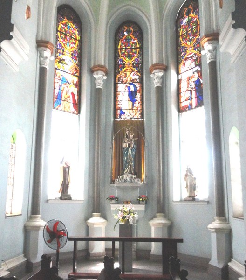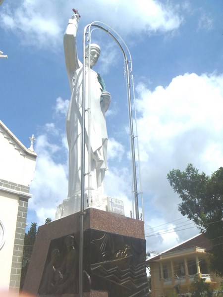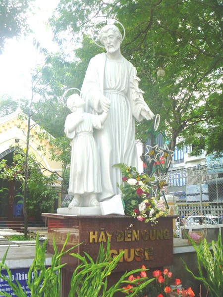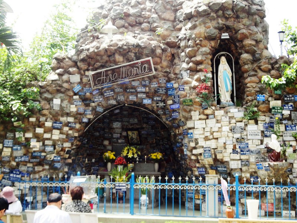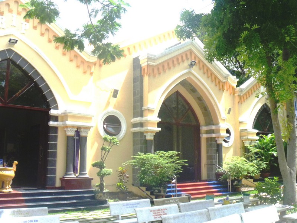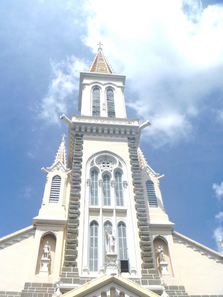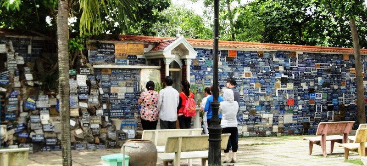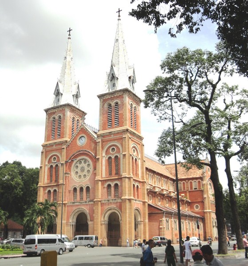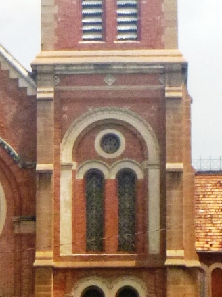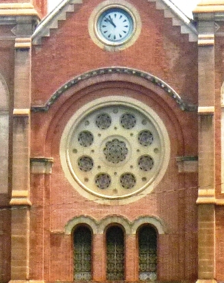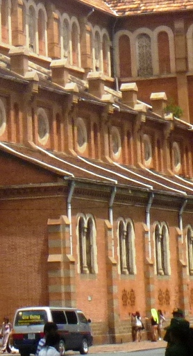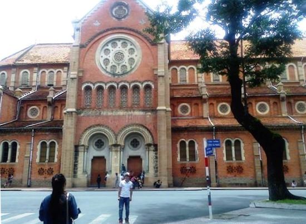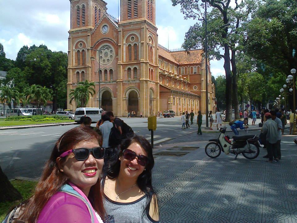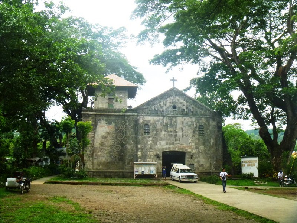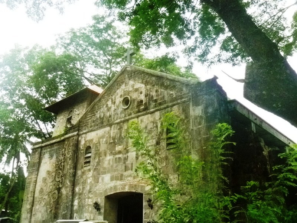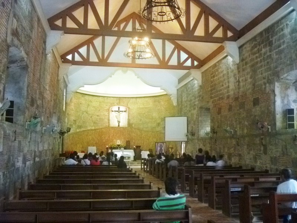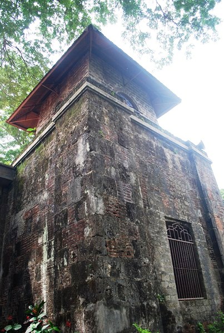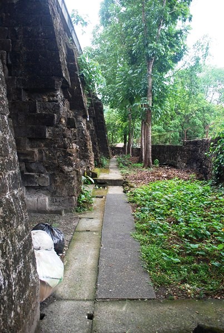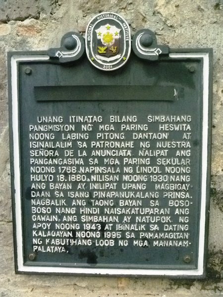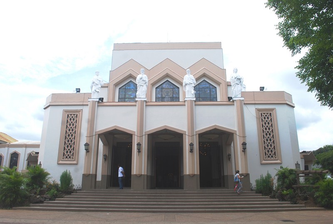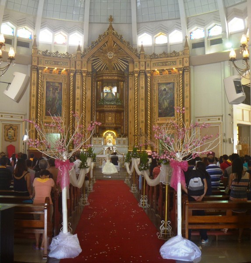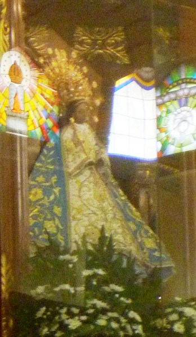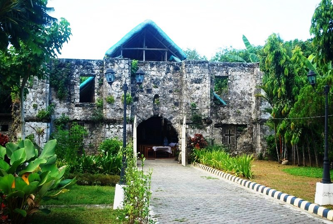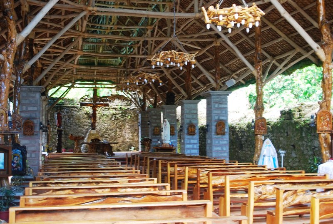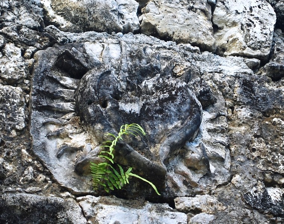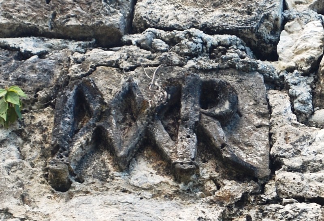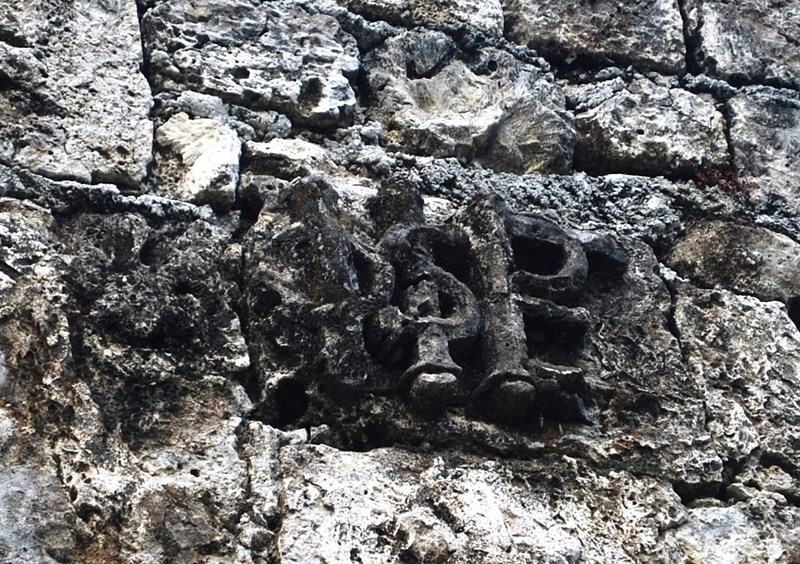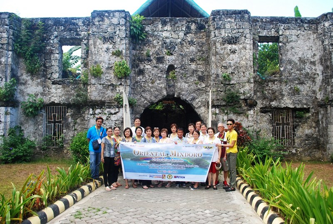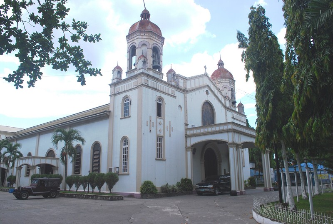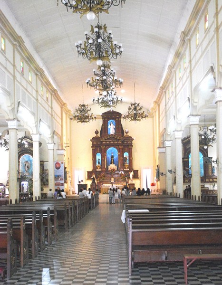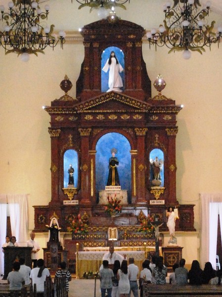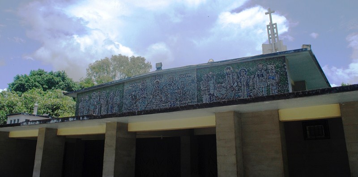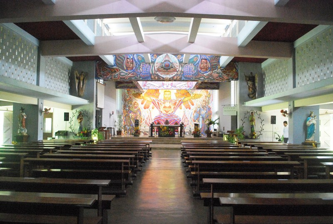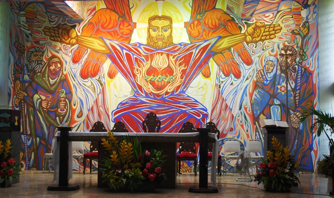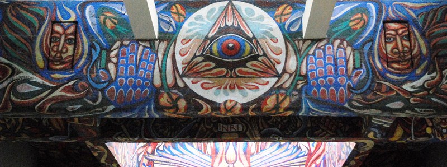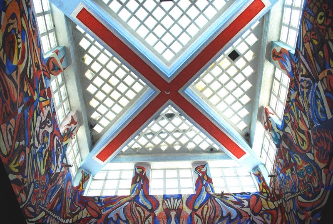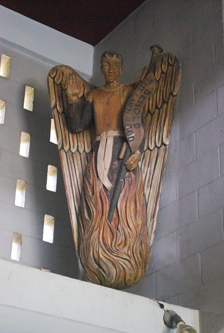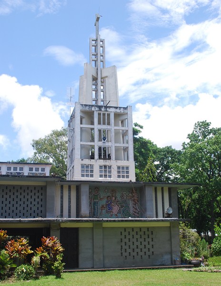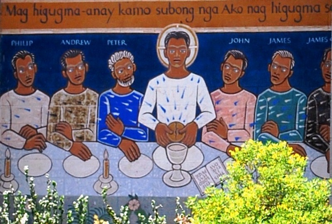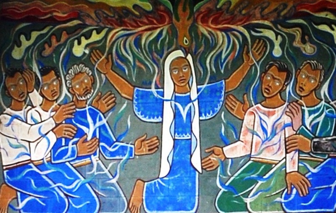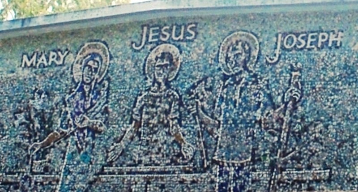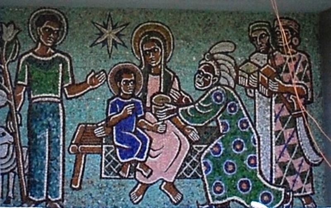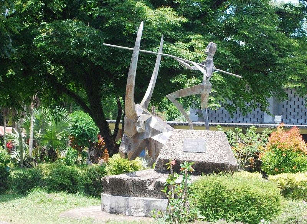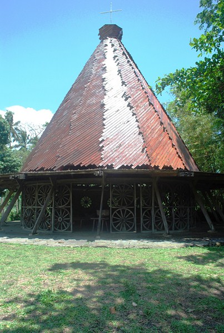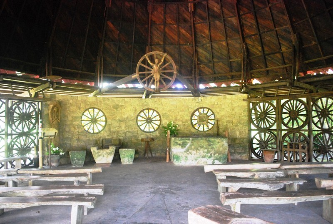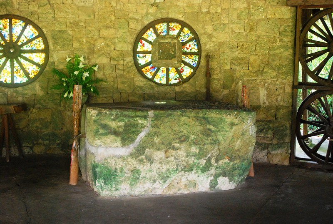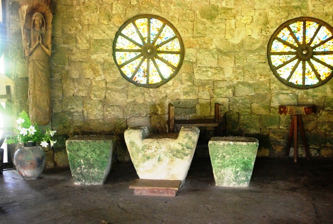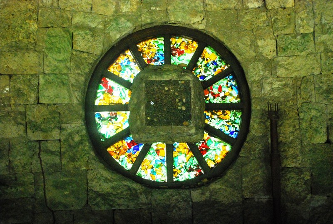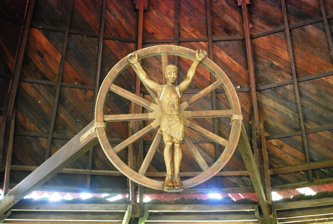After checking out Batis Aramin Resort & Hotel, Jandy, Maricar, Violet, Lanny and I proceeded to the Lucban town proper to check out its iconic Spanish-era Church of St. Louis, Bishop of Tolouse as well as to to buy some Lucban longganisa for pasalubong.
This wasn’t my first visit to this town and its church as Jandy and I visited it during a visita iglesia 15 years ago (April 2, 1999). This church was featured in my article “A Cultural and Religious Pilgrimage to Quezon” (April 7, 2001), in the Travel & Lifestyle Section of TODAY, in my first book “A Philippine Odyssey: A Collection of Featured Travel Articles” (New Day Publishers, 2005) and a previous blog entry in B.L.A.S.T..
It was already raining when we arrived at the church and I parked by Toyota Revo within its shady plaza which is surrounded by gardens, grottoes and stone walls called quince-quince. The church went through a history of fire, bombing during World War II and reconstructions. It is the center of the Pahiyas Festival which is held here every May 15, the Feast of San Isidro Labrador (St. Isidore the Farmer). The church enshrines the image of San Isidro Labrador
Even in gloomy weather brought about by the rain, I was still awed by its lofty, fanciful facade with its curved, almost cloud-like outlines; cornice volutes; horizontal moldings that gently flow, from end to end, through the wall expanse; the columns set in high relief; intricately carved finials that cap the columns at the pediment area; the arched windows and the portal with decorative keystone. The moss and vine-covered bell tower, on the church’s left, rising up in three tapering levels, is topped with a weather vane. Both the church’s facade and the bell tower are finished with lime and cement.
How To Get There: Lucban is located 160.36 km. from Manila and 23.7 kms. north of Lucena City. From Manila, it can be accessed via the South Luzon Expressway (SLEX, exit at Turbna) and the Manila East Road.

