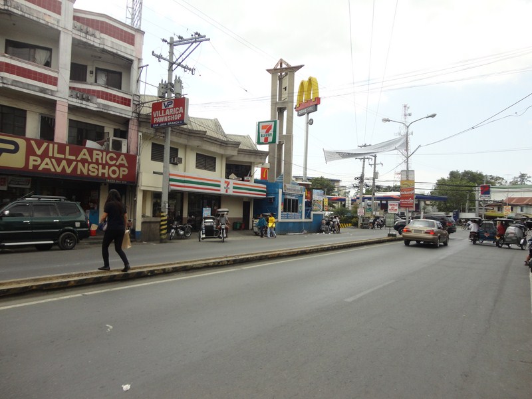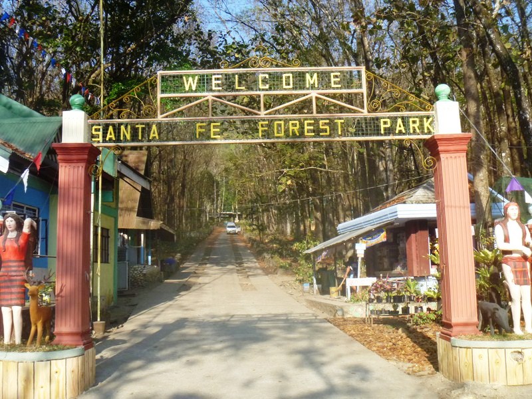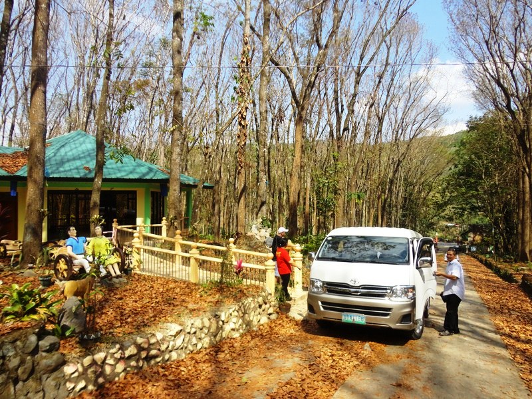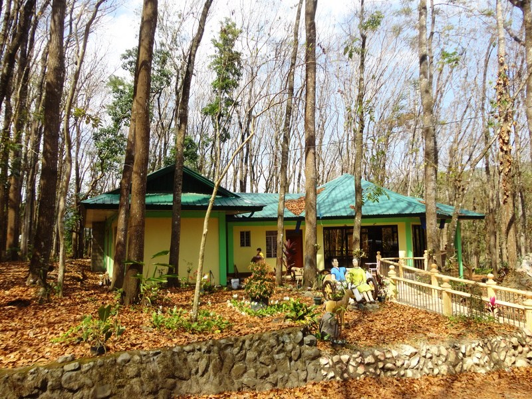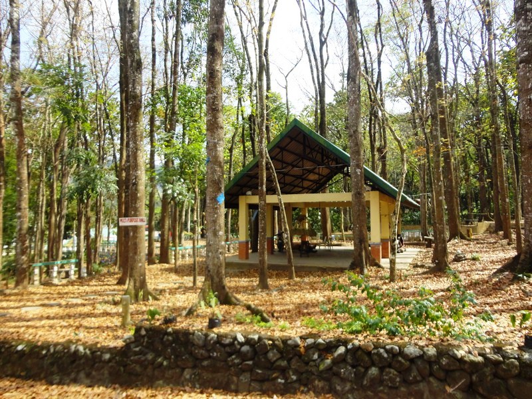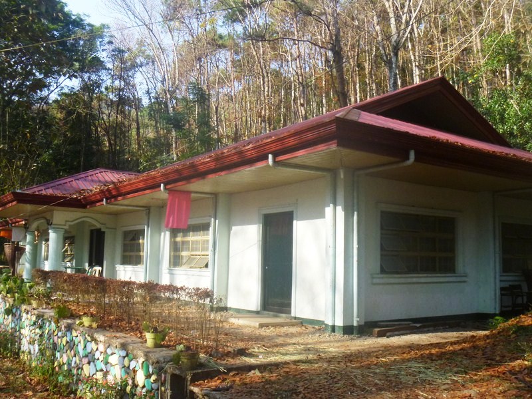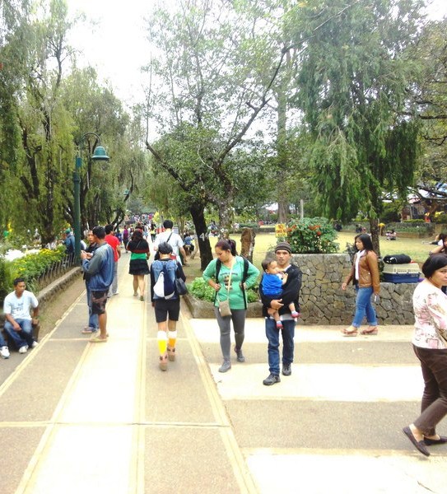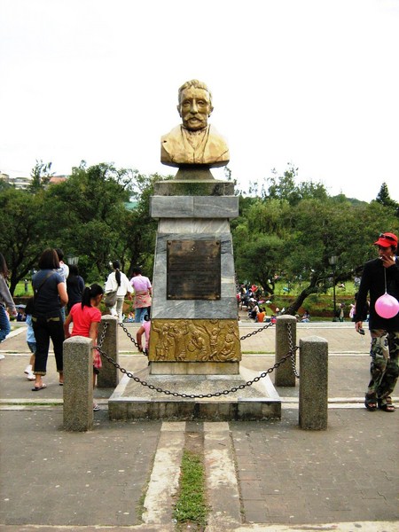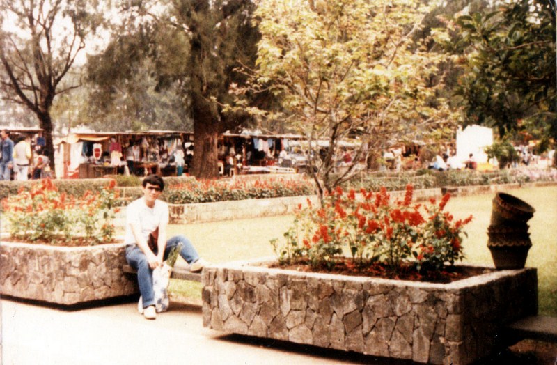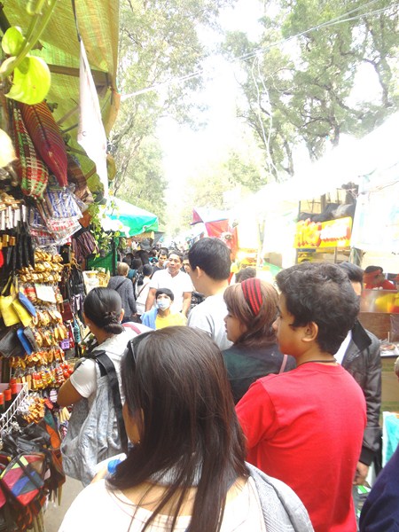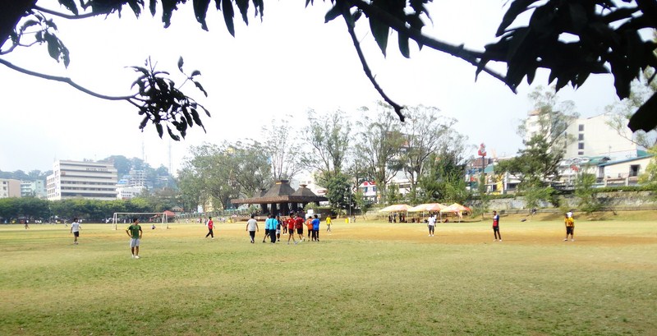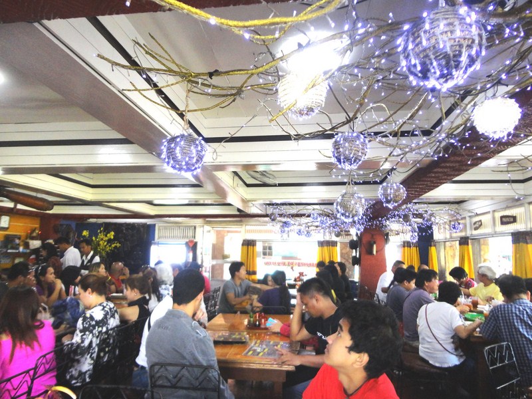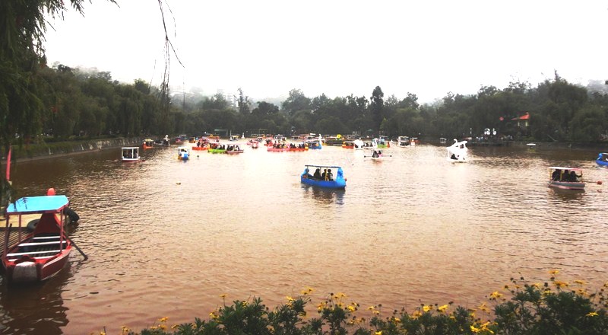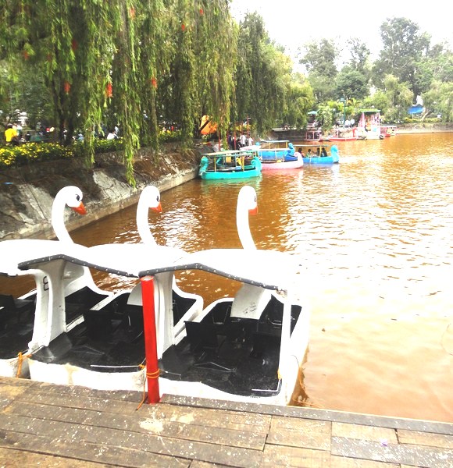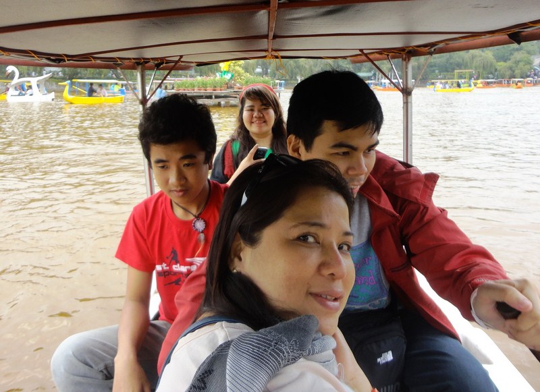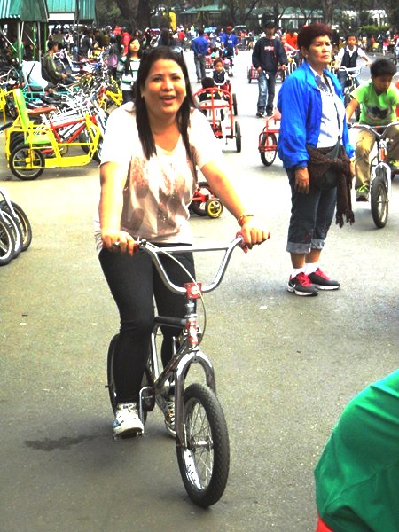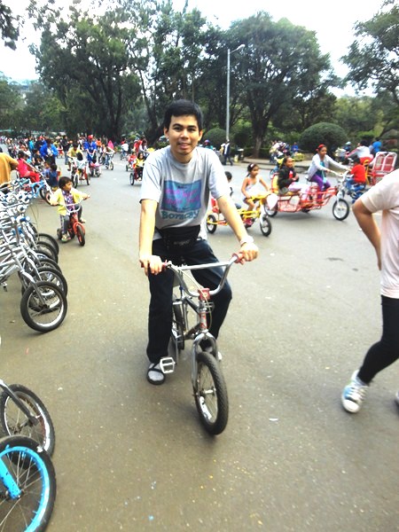On our way to the National Archaeological Museum of Florence, we passed by the Piazza della Santissima Annunziata. Named after the Basilica della Santissima Annunziata (Basilica of the Most Holy Annunciation) at the head of the square, in the center of the piazza is the large, bronze equestrian statue of Ferdinando I flanked by the Fountains of the Marine Monsters. The piazza was not designed by Brunelleschi, as is sometimes reported in guide books.
Check out “National Archaeological Museum of Florence”
This square doesn’t find itself on many mainstream itineraries but, for a very long time, it was actually the heart of the city and, even today, the piazza is a crossroad for those going to the train station, the Duomo or Piazza Beccaria.
This open, peaceful and airy space, one of the few spaces in Florence that was purposely built in the Renaissance style (which meant that it embraces the idea of a “Utopian society”- ordered and accessible to all men), was designed to be appreciated for its elegance and harmonizing colors.
The massive and life size bronze equestrian statue of Ferdinand I of Tuscany (Ferdinando I de’ Medici), astride a stallion, was executed by noted sculptor Giambologna (who had, by now, reached international fame for his equestrian statues), was cast in 1602 using bronze from cannons on Turkish galleys captured in war, and was placed in the square in 1608.
The Fountains of the Marine Monsters are two Late Mannerist-style fountains, with fantastical figures, all works completed by the late-Renaissance sculptor Pietro Tacca (1577-1640), a loyal student and successor to Giambologna.
Tacca was asked to design them to decorate the port of Livorno, near the Monument of the Four Moors (“Quattro Mori”) he had created between 16th and 17th century. However, in 1641 Ferdinando II, the grandson to Ferdinando I insisted that the two fountains remain in Florence where they still are today.
In addition to the square, there are several important structures to visit – the Palazzo Budini Gattai, the Loggia dei Servi di Maria, the aforementioned National Archeological Museum, the Ospedale degli Innocenti and the Palazzo delle Due Fontane. The piazza’s eastern side is defined by the Ospedale degli Innocenti, the wet by Loggia dei Servi di Maria, and the north by the Basilica della Santissima Annunziata
The Renaissance-style Basilica della Santissima Annunziata, considered the mother church of the Servite Order, was founded in 1250. The facade was added in 1601 by the architect Giovanni Battista Caccini, imitating the Renaissance-style of Brunelleschi‘s facade of the Ospedale degli Innocenti.
The historic Spedale degli Innocenti, designed by Filippo Brunelleschi (he received the commission in 1419 from the Arte della Seta or Silk Guild of Florence), is regarded as a notable example of early Italian Renaissance architecture. Originally a children’s orphanage and hospital, it features a nine bay loggia facing the piazza. Today, it houses a small museum of Renaissance art with works by Luca della Robbia, Sandro Botticelli, Piero di Cosimo and an Adoration of the Magi by Domenico Ghirlandaio. In 2016, it was restored and restructured.
The Palazzo Budini Gattai (also known as Palazzo Grifoni), an aristocratic red-brick residence dating from the 16th century, was begun by Giuliano di Baccio d’Agnolo (a pupil of Michelangelo) and was continued, on his death, by Bartolomeo Ammannati, who probably also designed the Italian-style garden laid out in around 1573. At the end of the 18th century, the Grifoni family line died out and the property passed into the hands of the Riccardi family and finally to the Budini Gattai, the present owners of the property.
Why is the last window on the right hand side, at the second floor of Palazzo Budini-Gattai, always open? Well, according to a legend, the Grand Duke Ferdinand I was called to the army to fight a war with the noble and patrician families of Florence and he had to leave Bianca Cappello, his beautiful young bride of a few months, who gave him the last greeting from the window of the palace. She waited for the return of her beloved husband, spending her days embroidering, and sitting on an armchair beside the window overlooking the square, never giving up hope until the day she died.
Upon her death, the family carried her body out and closed the window only to find themselves haunted by a frenzy of books flying, furniture dancing, paintings falling down and the lights going out. From that day forward the window remains open, just in case he comes home. Another version tells about the neighborhood of the square who, moved by that sad love story, decided to keep the window open in memory of the woman,
The arches and columns of the Loggia dei Servi di Maria, the romantic loggia (or portico) next to the Palazzo Budini Gattai, complete the symmetry in the square. It was built, between 1516-1525, on a design created by Antonio da Sangallo the Elder. Originally, Brunelleschi intended for the circles between the columns on the Loggia for the Hospital to remain empty but, Andrea della Robbia (selected in 1490, long after Brunelleschi’s demise) decorated the six frontal and 4 lateral concaves.
The 10 tondi (medallions) have the standard light blue background, with white putti, dressed in swaddling cloth, to represent the abandoned children and orphans. Originally built for the mendicant order, today the Servi di Maria, together with Palazzo Budini Gattai, are now a hotel.
Palazzo delle Due Fontane, between via dei Servi and via dei Fibbiai, was originally a building of ancient construction, reconfigured between the end of the nineteenth century and the early twentieth century to provide an adequate backdrop to the square. Its relatively recent façade repeats, while simplifying them, the shapes and colors of the nearby Palazzo Budini Gattai. The building is currently occupied by the Albergo le Due Fontane, an accommodation facility. The ground floor, in particular, has a stone ashlar.























































































