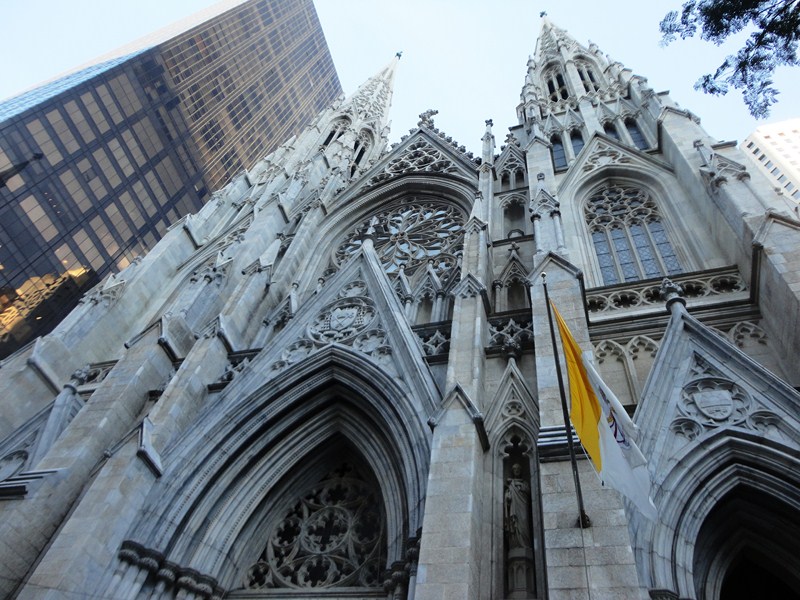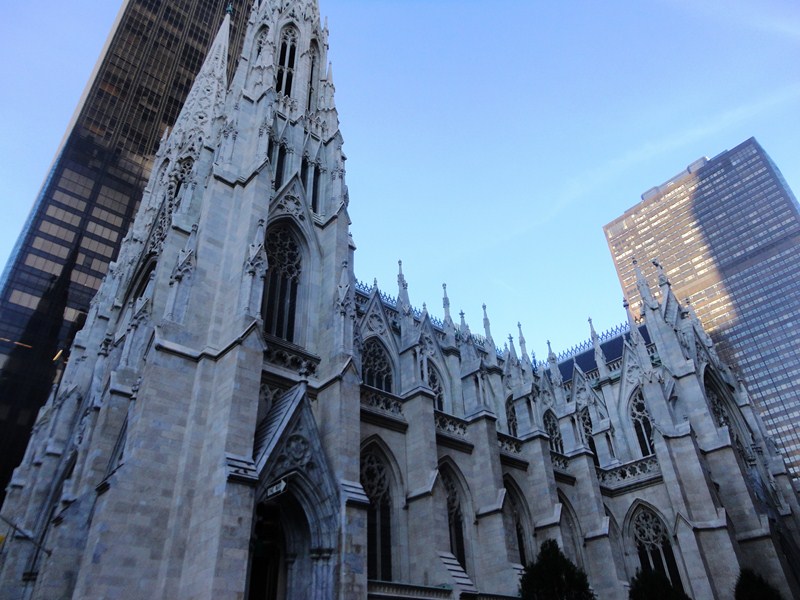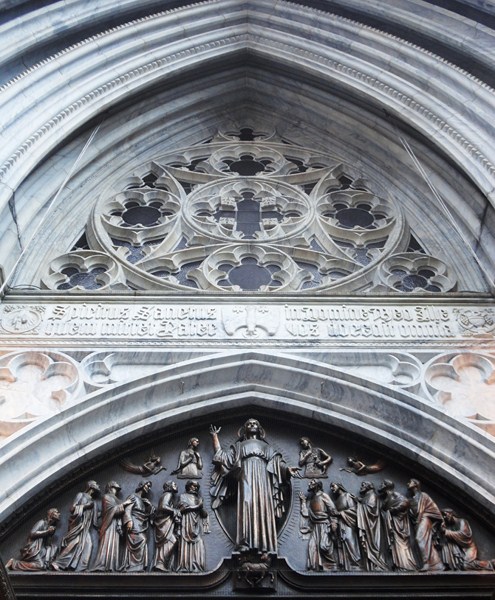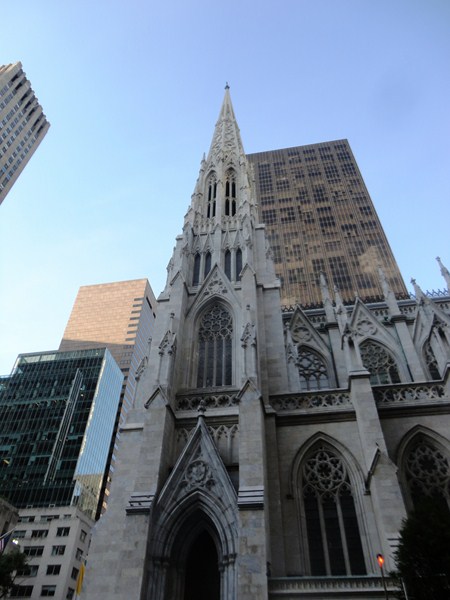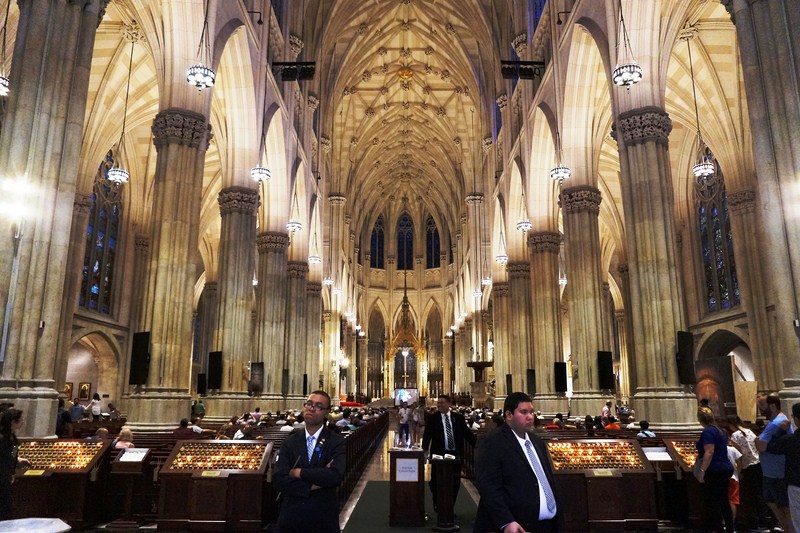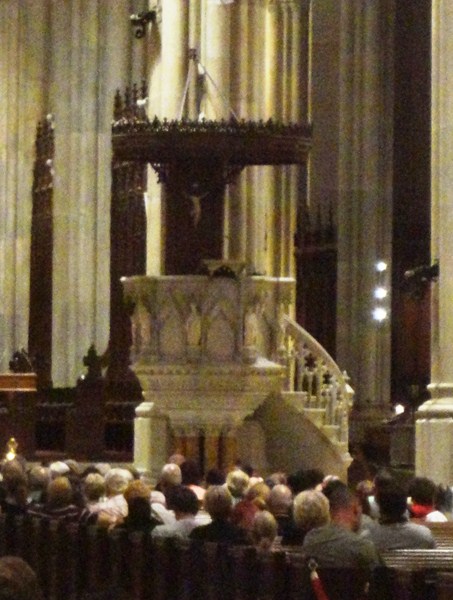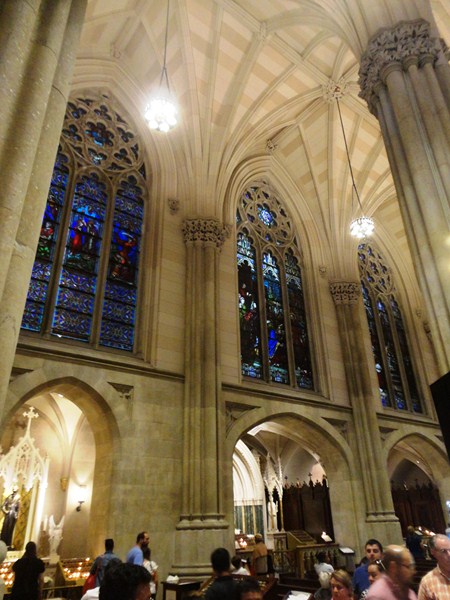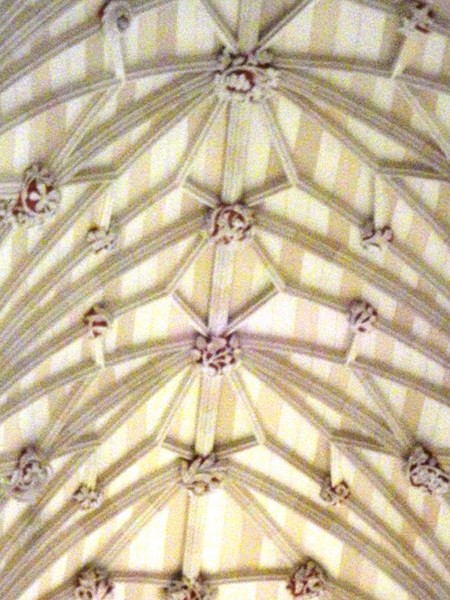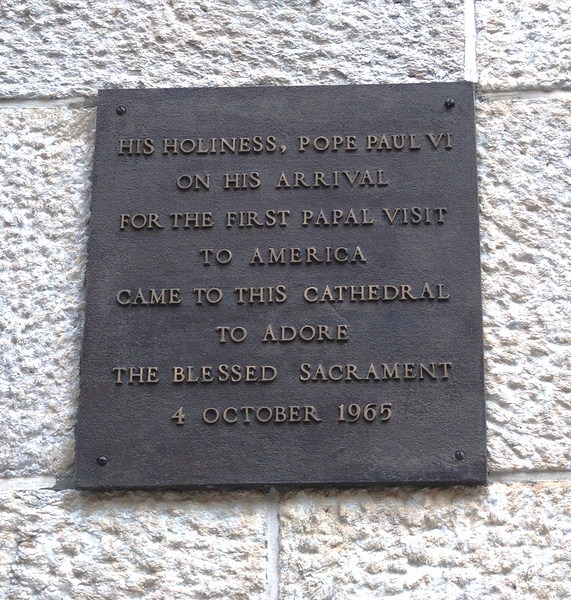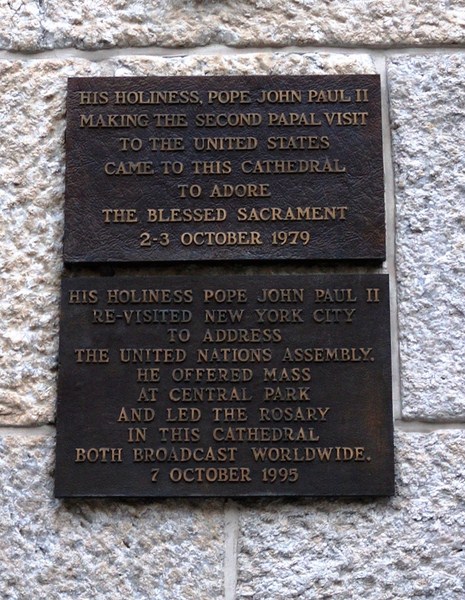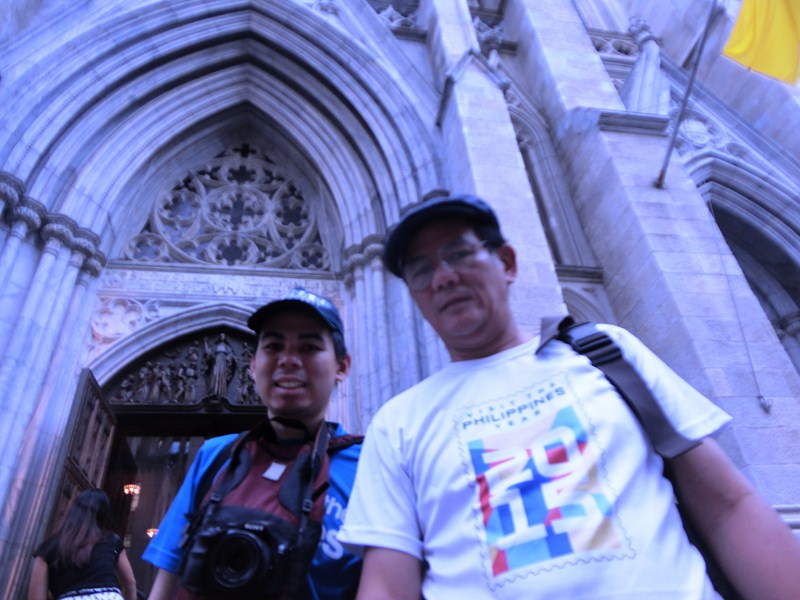Part 4 of the Bluewater Maribago Beach Resort & Spa-sponsored City Tour
The town’s coral and limestone church was built by Fr. Simon Aguirre in 1839 following plans prepared by Bishop Santos Gomez Marañon. Its bell tower was destroyed by the November 25, 1876 typhoon, repaired, destroyed again in 1942 and rebuilt in 1974 by Msgr. Cesar Alcoseba. On October 3, 2007, the church was upgraded as an archdiocesan shrine.
The convent was started in 1864 by Fr. Enrique Magaz, continued in 1882 by Fr. Gregorio Ros and finished in 1887 by Fr. Roman Gonzalez. It was destroyed in 1942 and rebuilt in 1974 by Msgr. Cesar Alcoseba. During World War II, the original bell tower was destroyed and portions of the church were damaged. A new separate bell tower was built in 1979.
The church has one main nave, a transept and measures 75 m. long, 15.4 m. wide and 10.6 m. wide. Angels and gargoyles guard its doors. It’s simple interior, relatively unchanged since it was built over a century ago, features a dropped ceiling bearing geometric patterns and a gilded retablo and cornices adorning the Corinthian pillars and side walls. A huge statue of St. Francis of Assisi adorns the patio adjacent to the church.
The unusual Baroque-style façade, suggestive of Mexican art that is skillfully integrated into the local Filipino religious architecture, has no distinct architectural style. It has twin minaret-shaped buttresses with projecting domes and is divided into lower and upper rectangular panels.
The bare lower panel has a triangular arched recessed main entrance with molded door jambs flanked by six square columns while the overly-decorated upper panel has a miniature retablo (the cross with outgoing rays represent the expansion of the Christian faith) flanked by two sets of tiny columns and a frieze heavily-decorated with ornamental Roman-like acanthus leaf patterns and self-repeating designs divided into several rows.
The pediment has a centrally located niche flanked by two sets of tiny columns with the Biblical saying Predicate Evangelicum omni creaturae. It is also decorated with winged cherubs, rosettes, dancette or zigzag molding (below the raking cornice) and other embellishments. The symbols of the Cross, the Lamb of Sacrifice and the Eucharistic Monstrance are supported by ornamented columns resting on atlantes.
Archdiocesan Shrine of St. Francis of Assisi: Cebu South Rd. Tel: (032) 489-9799 and (032) 272-2123. Feast of St. Francis of Assisi: October 10.
How To Get There: Naga is located 21.7 kms. south of Cebu City.
Bluewater Maribago Beach Resort & Spa: Buyong, Maribago, Lapu-Lapu City, 6015, Cebu. Tel: (032) 492-0100. Fax: (032) 492-1808. E-mail: maribago@bluewater.com.ph. Website: www.bluewatermaribago.com.ph. Metro Manila sales office: Rm. 704, Cityland Herrera Tower, 98 Herrera cor. Valero Sts., Salcedo Village, Makati City, Metro Manila. Tel: (02) 887-1348 and (02) 817-5751. Fax: (02) 893-5391.








