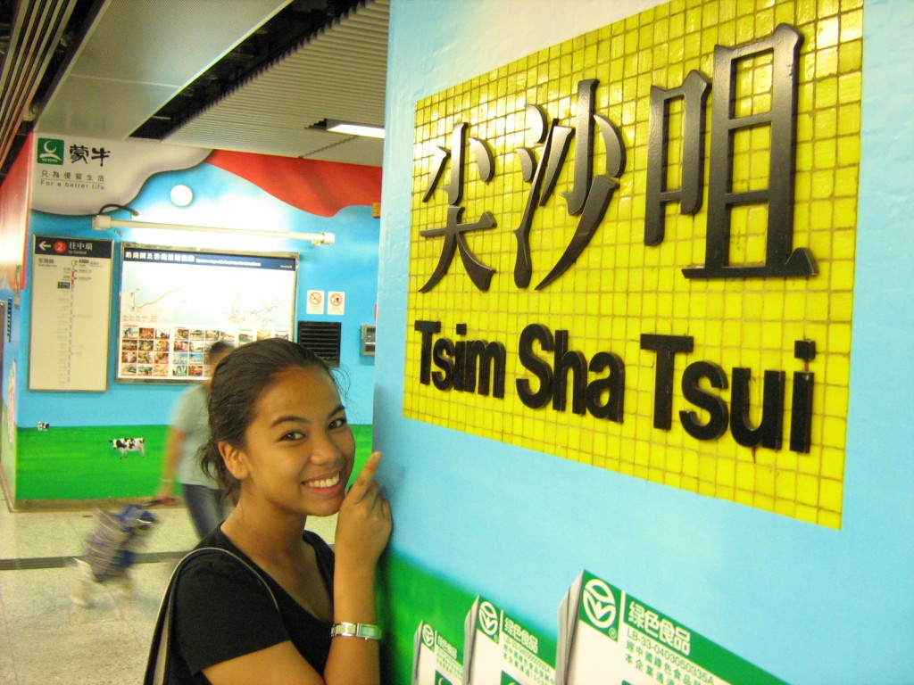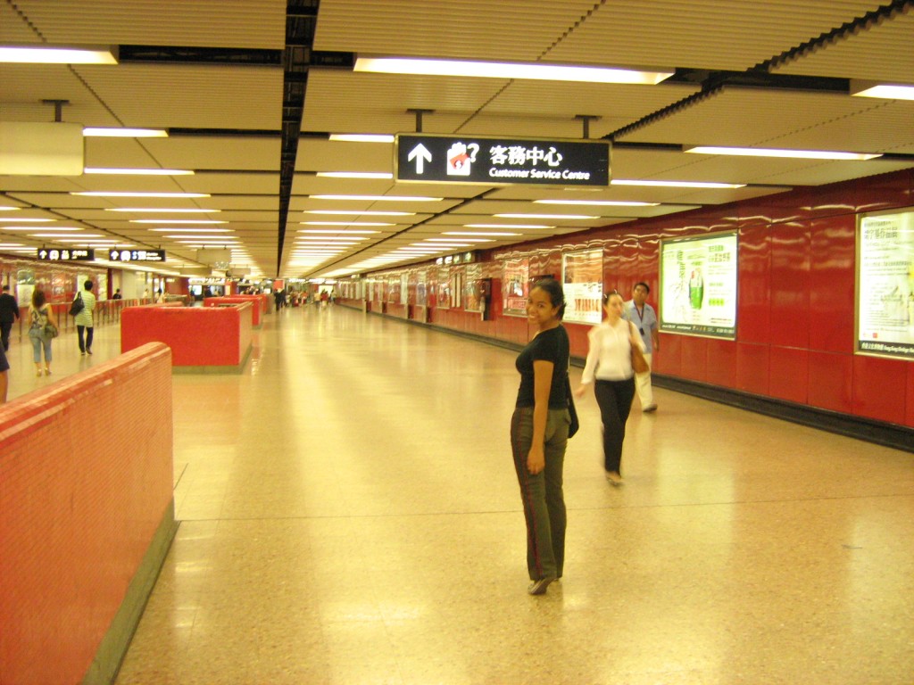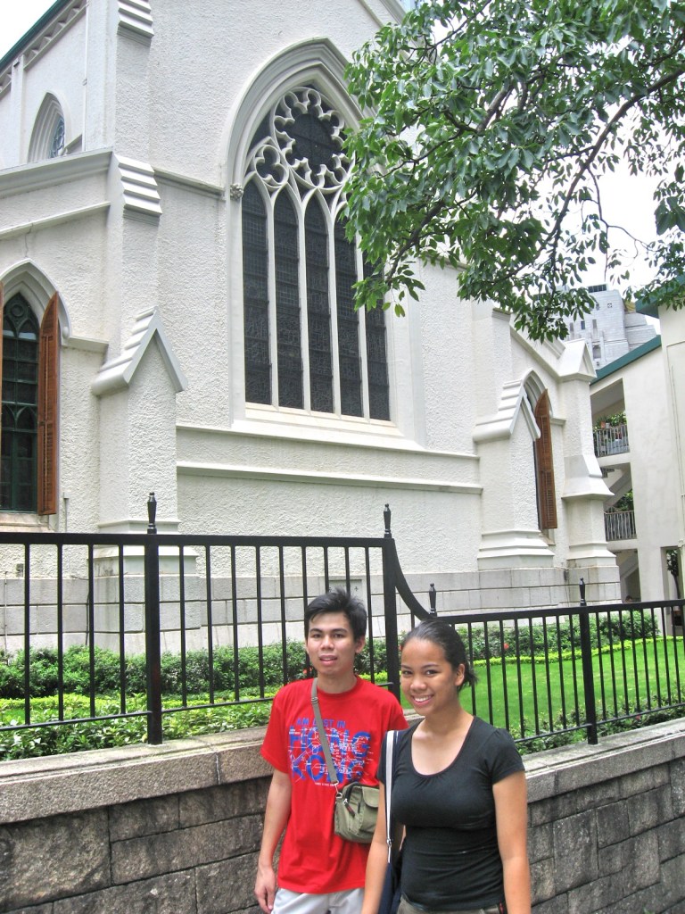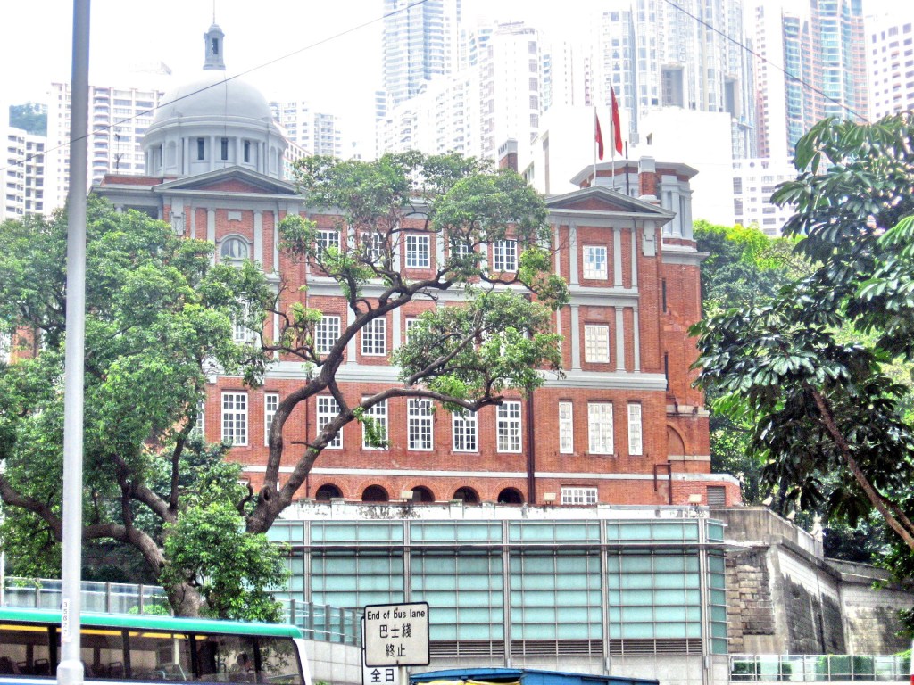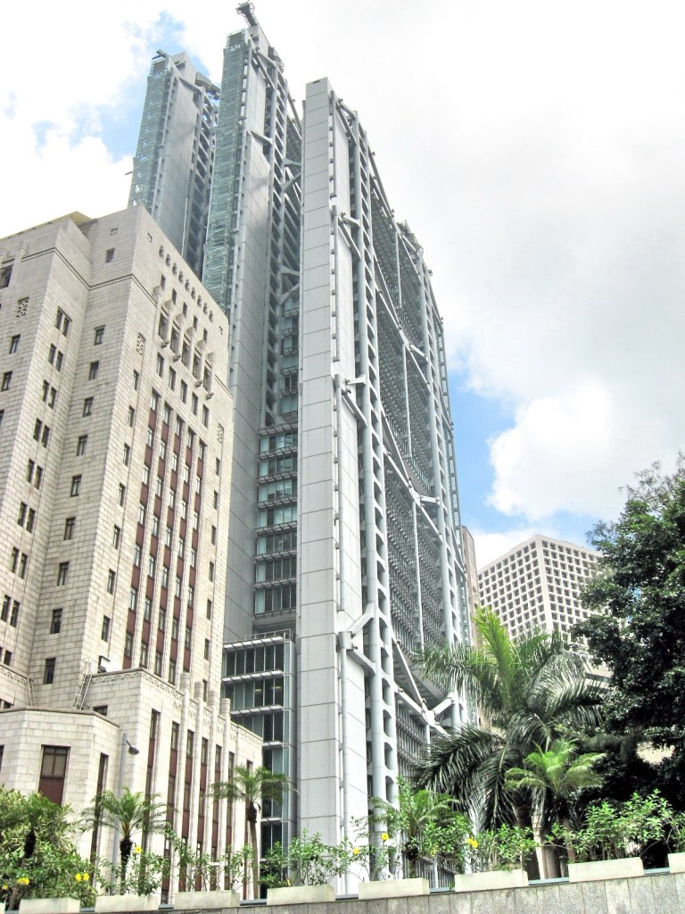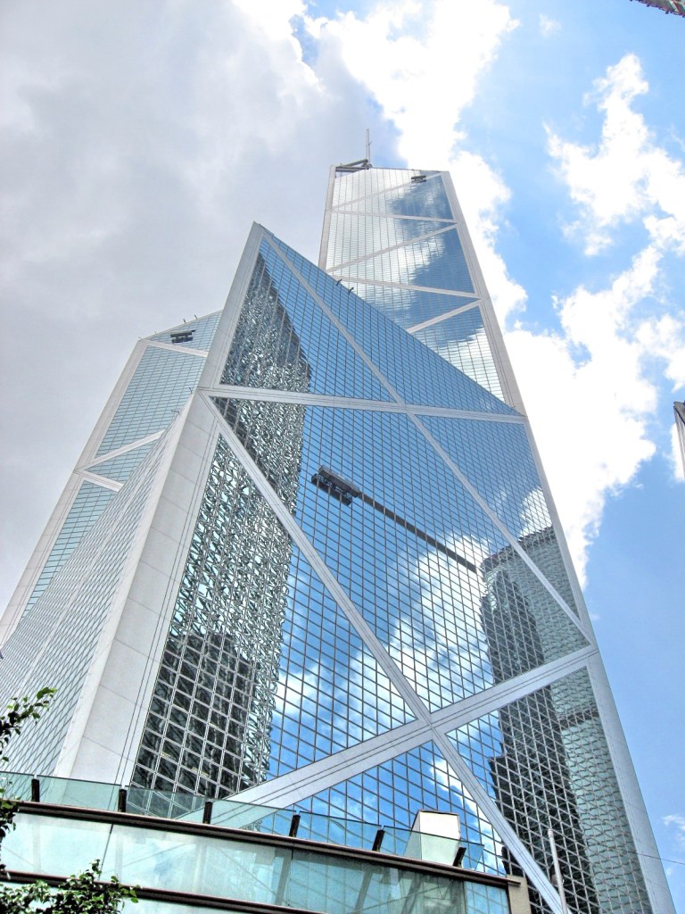From St. Augustine Church, we proceeded to the 3-storey Sir Robert Ho Tung Library. Built before 1894, it was originally the residence of Dona Carolina Cunha. Hong Kong businessman Sir Robert Ho Tung purchased it in 1918, using it as his retreat until his relocation to Macau during World War II when Hong Kong fell into the hands of the Japanese in 1941.
He passed away in 1955 and in accordance with his will, the building was presented to the Macao Government for conversion into a public library. In 1958, the Sir Robert Ho Tung Library was officially opened to the general public.
This Macanese mansion has 5 interconnecting corridors on the ground floor, while the 2 upper layers are decorated with 5 arched-windows. Its arcaded facade, decorated with pilasters and Ionic columns, is highlighted in white stucco against yellow plastered walls, with molding running along the facade’s width. The roof dome, with 4 ridges, is built in red bricks. The library’s intricate steel gate and arches open to the St Augustine Square and the St Joseph Seminary.
In 2005, a new MOP20 million, 4-storey building was constructed near the back garden of the mansion, making the now 30,000 sq. m. library the biggest public library in Macau. The library displays historical archives and ancient literature. At the second level, the Ho Sir Literature Archive provides 16 various categories of ancient literature and books on Chinese history and Catholicism, including the compendium of Weng Fang Gang’s Siku Tiyao (Complete Library of the Four Treasures) which constitues a large collection of books on Chinese history.





































