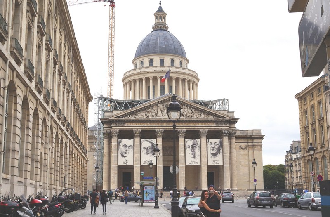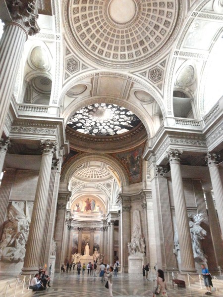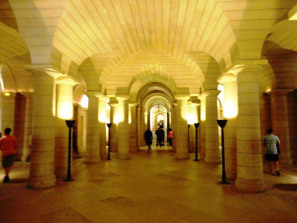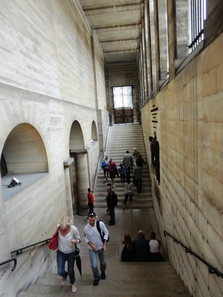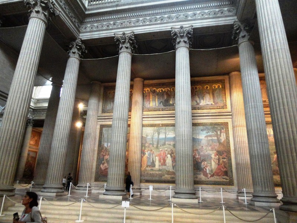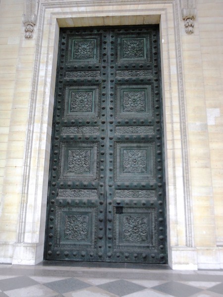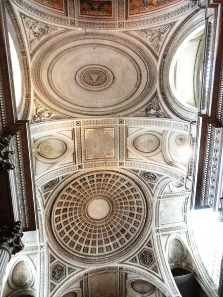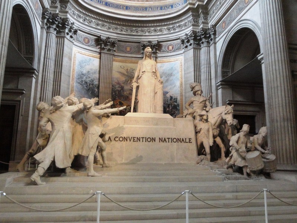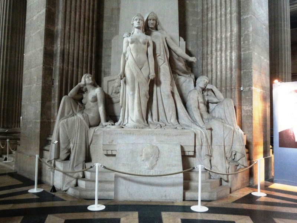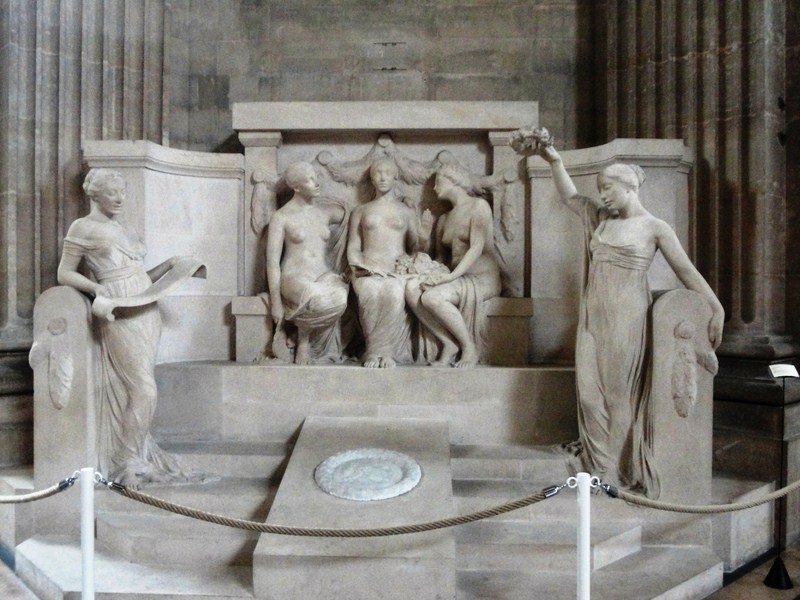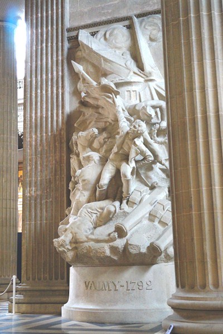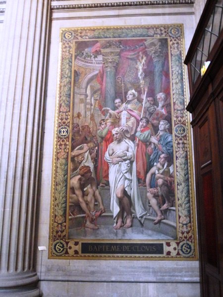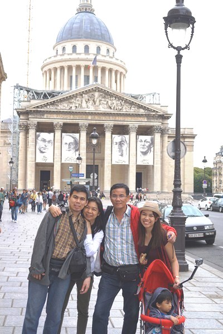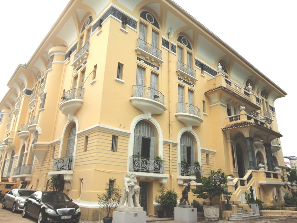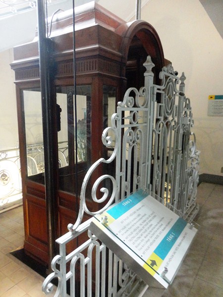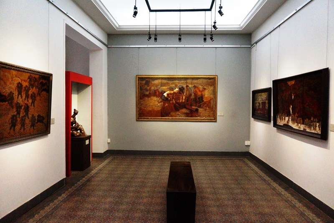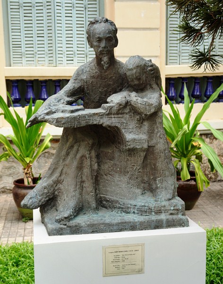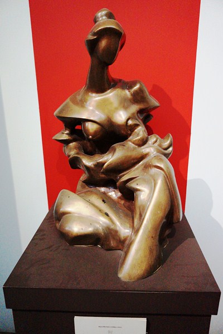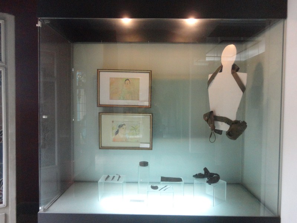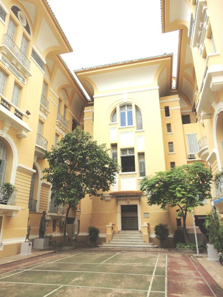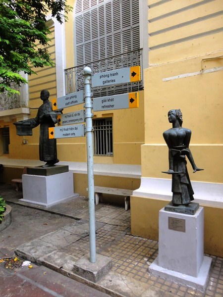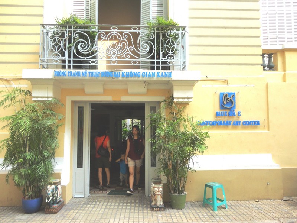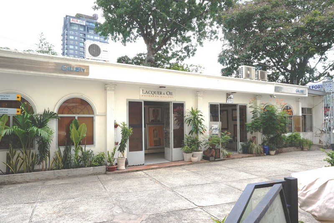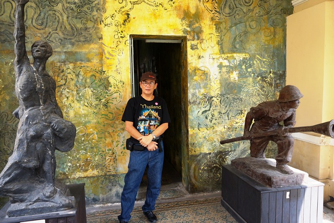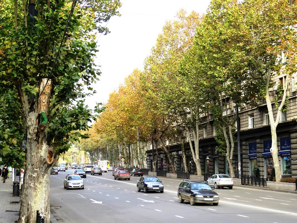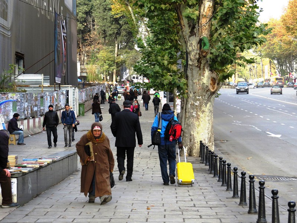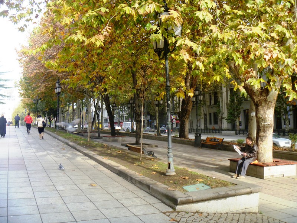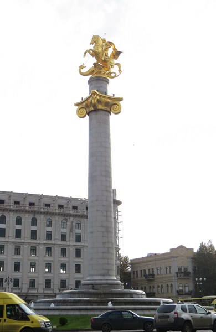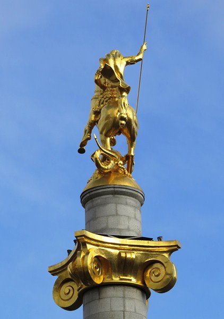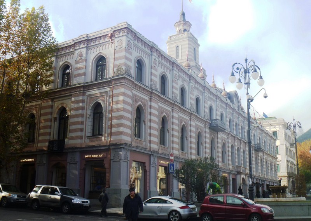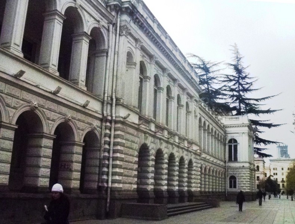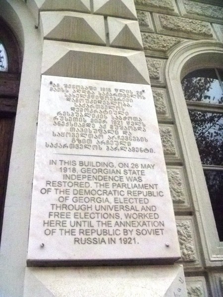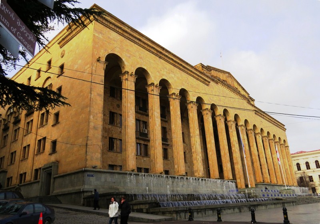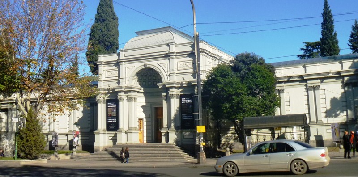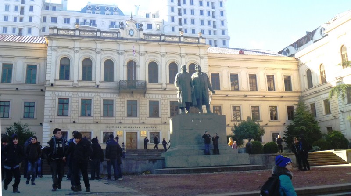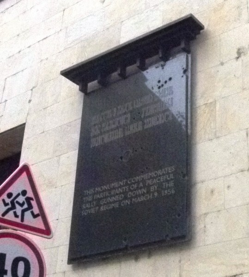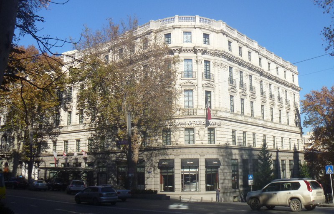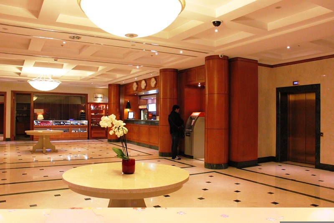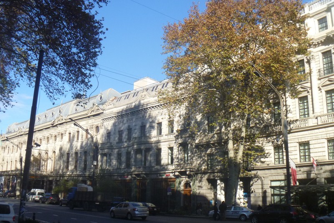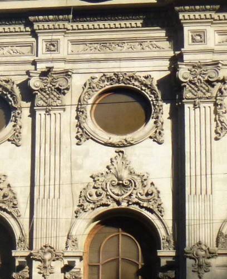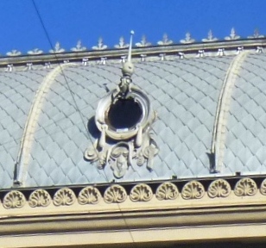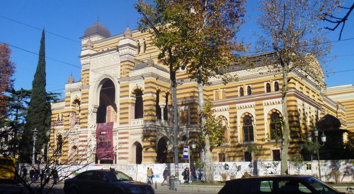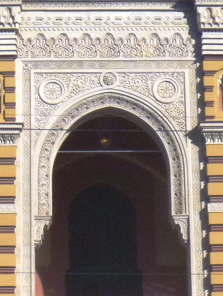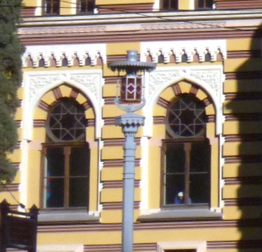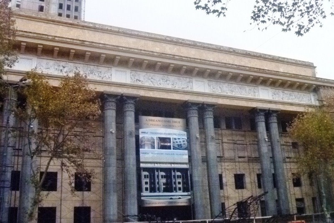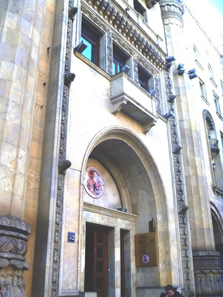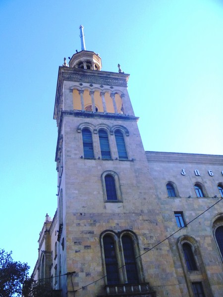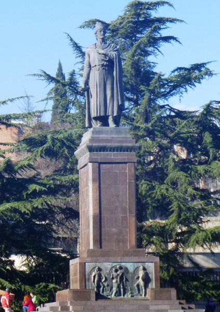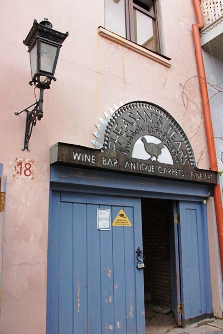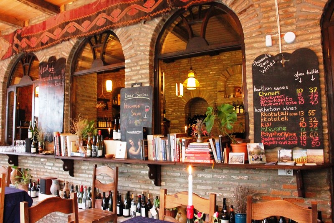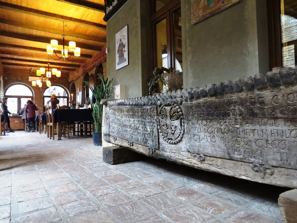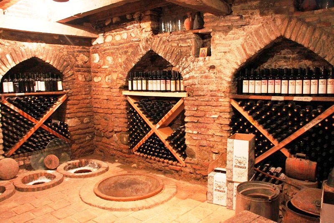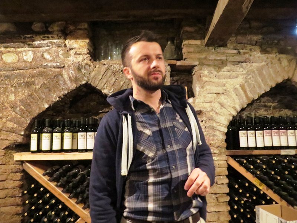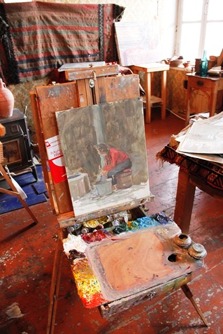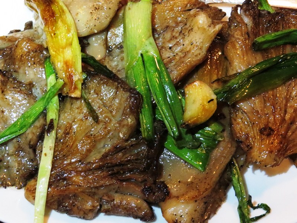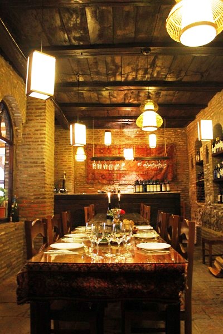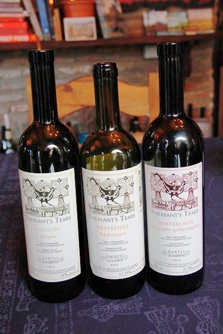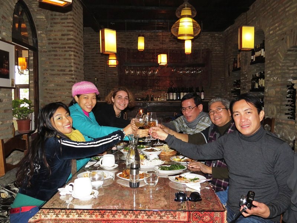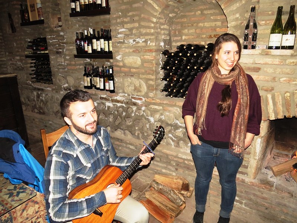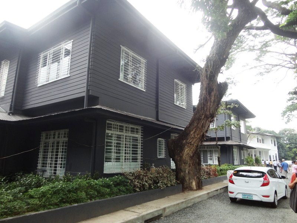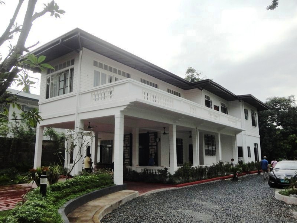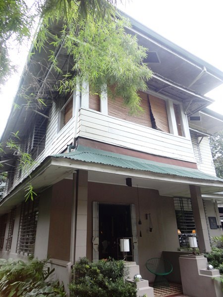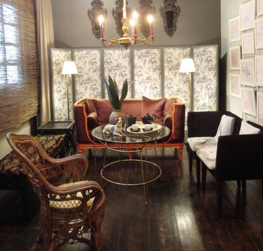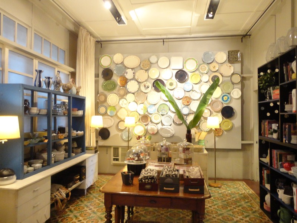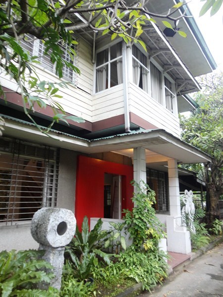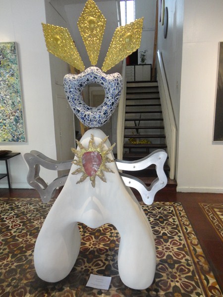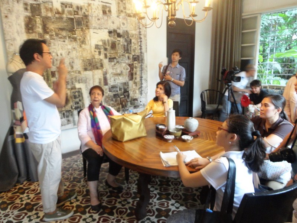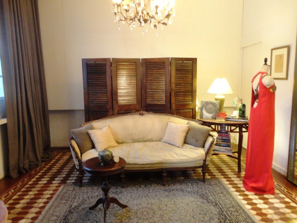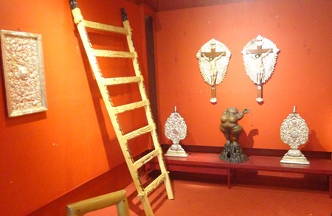After mass and tour of Notre Dame Cathedral and our first lunch in Paris at La Bucherie, we proceeded, on foot for 1 km. via Rue St. Jacques, to the nearby Pantheon in the 5th arrondissement on the Montagne Sainte-Geneviève. The Panthéon (from the Greek word meaning “Every god”), a building in the Latin Quarter was originally built as a abbey church, dedicated to St. Genevieve (the patron saint of Paris), that would house the reliquary châsse containing her relics.
Check out “Restaurant Review: La Bucherie Restaurant“
However, after many changes, it now functions as a secular mausoleum containing the remains of distinguished French citizens. By burying its great people in the Panthéon, France acknowledges the honor it received from them. As such, interment here is severely restricted and is allowed only by a parliamentary act for “National Heroes.”
An early example of Neo-Classicism, it was designed by Jacques-Germain Soufflot and combines the lightness and brightness of the Gothic cathedral with Classical principles. With an imposing peristyle modeled on the Pantheon in Rome, it is surmounted by a dome that owes some of its character to Bramante‘s “Tempietto”. However, its later role as a mausoleum required that its 40 great Gothic windows be blocked. The Panthéon looks out over all of Paris.
Started in 1758, its construction proceeded slowly. Soufflot died in 1780 and he was replaced by Jean-Baptiste Rondelet, his student. The church was finally completed in 1790. Upon the death Honoré Gabriel Riqueti, comte de Mirabeau on April 2, 1791, the National Constituent Assembly (whose president had been Mirabeau) ordered that the building be changed from a church to a mausoleum for the interment of great Frenchmen.
Architect Quatremère de Quincy oversaw the project, reducing the height of the towers, took off the cross which capped the dome, closed most openings of the dome and changed the pediment. Mirabeau was interred there on April 4, 1791, the first person to be so honored (his remains, however, were disinterred on November 25, 1794, buried in an anonymous grave and are yet to be recovered).
In 1806 Napoleon I re-converted the Pantheon into a church, changed the pediment and replaced the cross. In 1830, Louis-Philippe decided that should be a Pantheon again, having a new pediment built and stripping the building of any religious feature. However, in 1850, Louis-Napoleon Bonaparte re-converted it into a church, again installing a new pediment and replacing the cross on the dome where it has since remained. During the current major restoration project, the cross of the dome, retained in compromise, is again visible. In 1885, the building was finally returned to secular use and converted into a Pantheon. Victor Hugo‘s ashes were the first to be transferred to the Pantheon.
This vast 110 m. (352 ft.) long, 84 m. wide and 83 m. (272 ft.) high building has a Greek cross plan, 4 naves and is raised 11m above pavement level. It has a massive portico of twenty-two 20 m. high Corinthian columns. The three bronze doors are topped with marble sculptures representing respectively the Baptism of Clovis, Sainte-Geneviève and the Hun Attila.

Tomb of Voltaire (November 21, 1694 – May 30, 1778), a French Enlightenment writer, historian, and philosopher famous for his wit, his criticism of Christianity (especially the Roman Catholic Church) as well as his advocacy of freedom of speech, freedom of religion, and separation of church and state.

Tomb of Jean-Jacques Rosseau (June 28, 1712 – July 2, 1778), a Genevan philosopher, writer and composer whose political philosophy influenced the progress of the Enlightenment throughout Europe, as well as aspects of the French Revolution and the development of modern political, economic and educational thought. His Discourse on Inequality and The Social Contract are cornerstones in modern political and social thought.
Its crypt , no less vast, follows the cross shape of the building and is composed of a large vestibule where we saw the graves of the philosophers Voltaire and Jean-Jacques Rousseau.. At the entrance to the vestibule is the heart of Léon Gambetta (1838-1882) the founder of the Third Republic, placed in an urn on November 11, 1920.

Urn with heart of Leon Gambetta (April 2, 1838 – December 31, 1882), a French statesman, prominent during and after the Franco-Prussian War.
The 4 side vaults follow the layout of the arms of the cross. The western vault, the longest and largest, is divided in two corridors. The right hand side contains the remains of 41 important figures of the Empire. The southern vault has no grave.
Soufflot’s masterstroke, concealed from casual view, is the impressive triple dome, each shell fitted within the others. Permitting a view through the oculus of the coffered inner dome of the second dome, it is frescoed by Antoine Gros with The Apotheosis of Saint Genevieve. The outermost dome, built with stone bound together with iron cramps, is covered with lead sheathing rather than the common French period practice of carpentry construction. The massive weight of the triple construction is passed the outwards by concealed flying buttresses to the portico columns.
The triangular pediment once had a sculptural group called “The Fatherland Crowning the Heroic and Civic Virtues,” created by Jean Guillaume Moitte but, upon the Bourbon Restoration, was replaced with one sculpted by David d’Angers in 1837. The philosophers Voltaire and Rosseau are represented, seated on the left hand side of the sculpture. The inscription above the entrance reads Aux Grands Hommes La Patrie Reconnaissante (“To great men, the grateful homeland”). Inside, there are no benches, chairs or altar, just gigantic murals; Corinthian columns and sculptures bathed by light pouring in from the dome’s opening.
The interior of the building has sculptural groups, representing scenes from the French Revolution, all placed in front of the gigantic columns supporting the dome. The sculptural group La Convention Nationales, sculpted by Sicard in the early 1920’s, dominates.
Mural scenes, done by Puvis de Chavannes and Jean-Paul Laurens, were commissioned In the 1870’s by the Marquis of Chennevières (the Director of Fine Arts). They revolve around the beginnings of Christianity in France and the French monarchy through the life of St.Denis (the first bishop and patron saint of Paris) as well as the life (her childhood, miracles) of St. Geneviève (the other patron saint of the city), the siege of Paris by Attila and his Hun warriors, the Emperor Charlemagne, the baptism of King Clovis, and the life Joan of Arc and King St. Louis.
Among the famous and great intellectuals (writers, poets, scientists, politicians, inventors, explorers, etc.) of France buried in its necropolis include Voltaire, Jean-Jacques Rousseau, Victor Hugo, Émile Zola, Jean Moulin, Alexandre Dumas, Louis Braille, Jean Jaurès and Soufflot, its architect.

Tomb of Jean Lannes (April 10, 1769 – May 31, 1809), a French military commander and a Marshal of the Empire who served during both the French Revolutionary Wars and the Napoleonic Wars. He was one of Napoleon’s most daring and talented generals. A personal friend of the emperor, he was allowed to address him with the familiar tu, as opposed to the formal vous.

Tomb of Emile Zola (April 2, 1840 – September 29, 1902), a French novelist, playwright, journalist, the best-known practitioner of the literary school of naturalism, and an important contributor to the development of theatrical naturalism. He was a major figure in the political liberalization of France and in the exoneration of the falsely accused and convicted army officer Alfred Dreyfus. Zola was nominated for the first and second Nobel Prize in Literature in 1901 and 1902.
In 1907 Marcellin Berthelot was buried with his wife Mme Sophie Berthelot, the first woman to be interred but Marie Curie was the first woman interred based on her own merits. Geneviève de Gaulle-Anthonioz (symbolic internment) and Germaine Tillion, heroines of the French resistance, were interred here in 2015.
Pantheon: Place du Panthéon, 75005 Paris, France. Tel: +33 1 44 32 18 00. Website: www.pantheonparis.com.

