The Inner Court is composed of the 3 main structures at the rear of the Forbidden City, all official residences of the Emperor and Empress and all smaller than the Outer Court halls, namely the Palace of Heavenly Purity (Qianqinggong), the Hall of Union (Jiaotaidian) and the Palace of Earthly Tranquility (Kunninggong).
The first structure inside the inner court is the Palace of Heavenly Purity, the largest of the 3 halls. During the Ming Dynasty, it was the residence (the large space was divided into 9 rooms on 2 levels, with 27 beds) of the Emperor and, during the Qing Dynasty, the palace often served as the Emperor’s audience hall, where he held council with the Grand Council, received ministers and emissaries, and held banquets. This double-eaved building, connected to the Gate of Heavenly Purity to its south by a raised walkway, is set on a single-level white marble platform. At the center of the palace, set atop an elaborate platform, is a throne and a desk, on which the Emperor wrote notes and signed documents during councils with ministers. A caisson is set into the roof, featuring a coiled dragon.
Behind it is the Hall of Union. Square in shape and with a pyramidal roof, the 25 Imperial seals of the Qing Dynasty, as well as other ceremonial items, were stored here. The third hall is the Palace of Earthly Tranquility, the emperors’ wedding room. This double-eaved building is 9 bays wide and 3 bays deep.
Besides the 3 main buildings are the 6 eastern palaces and 6 western palaces, where the emperor used to handle everyday affairs, and which was the living quarters of the emperor, empresses and concubines. Those palaces have been converted into exhibition halls, where a spectacular set of imperial collections is displayed. The Exhibit Hall of Textiles and Apparel, reflecting the nomadic heritage of the rulers, showcases stately court robes plus the emperor’s accouterments.
Behind these 3 halls lies the relatively small and compact 1,2,000 sq. m. Imperial Garden (Yu HuaYuan), he private garden of the imperial family (used exclusively by the imperial family to sip tea, play chess, meditate and generally relax) and the last part of the Forbidden City. The garden was built in 1417 during the Ming Dynasty. The most typical imperial garden in China, it is an aesthetic change from the crimson and gray building complex to a colorful and luxuriant atmosphere. The garden contains several elaborate landscaping features.
Within the garden, there are about 20 structures in different styles. It is interesting how the manmade structures maintain harmony with trees, rockeries, flowerbeds and bronze incense burners in this relatively small space. The Hall of Imperial Peace (Qin’AnDian), first built in the 15th century, is the main structure in the Imperial Garden and the only one on the central axis – it stands in the center of the garden, encircled by a rectangular wall. In each of the four corners of the Imperial Garden there is a pavilion, symbolizing the four seasons. The Pavilion of Myriad Springs is the most famous and lies in the south east corner of the garden. It was built in 1535 and restored during the Qing Dynasty.
To the north of the garden is the Gate of Divine Might, the north gate of the palace (we exited here). On the left side of the Inner Court is the Mental Cultivation Hall (Yangxindian), the most important building except for the Hall of Supreme Harmony. From the time of the third emperor, Yongzhen, all the Qing emperors, 8 in total resided in this hall.

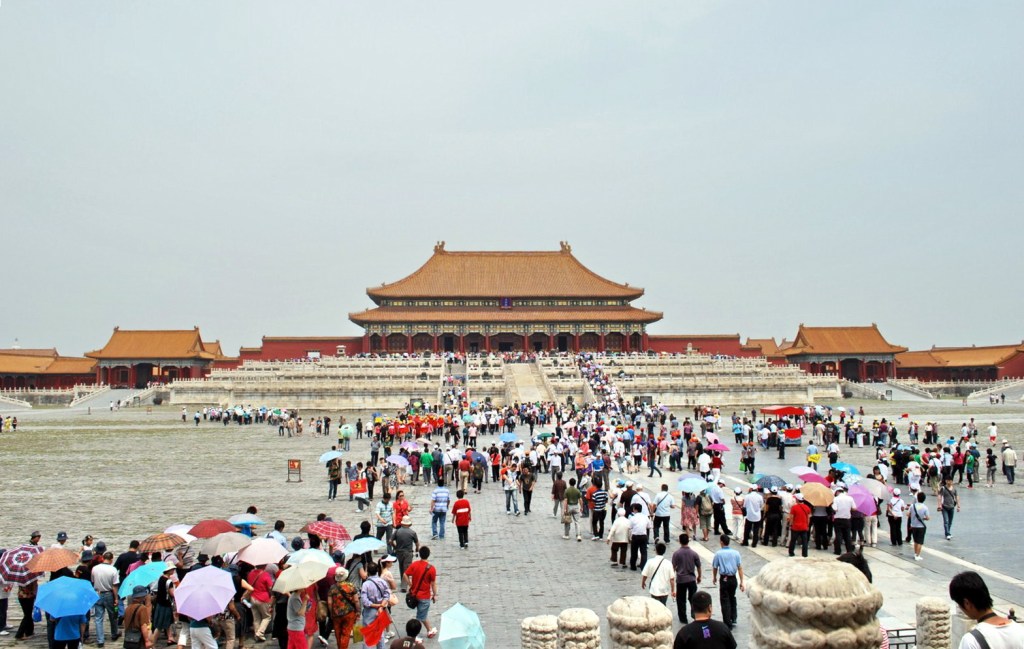
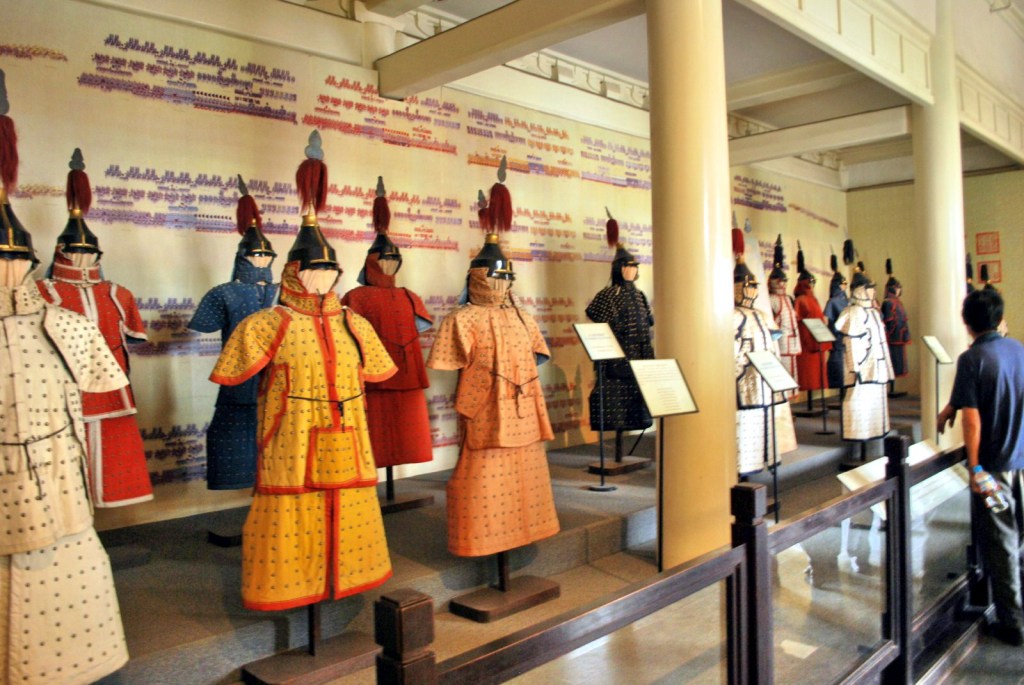
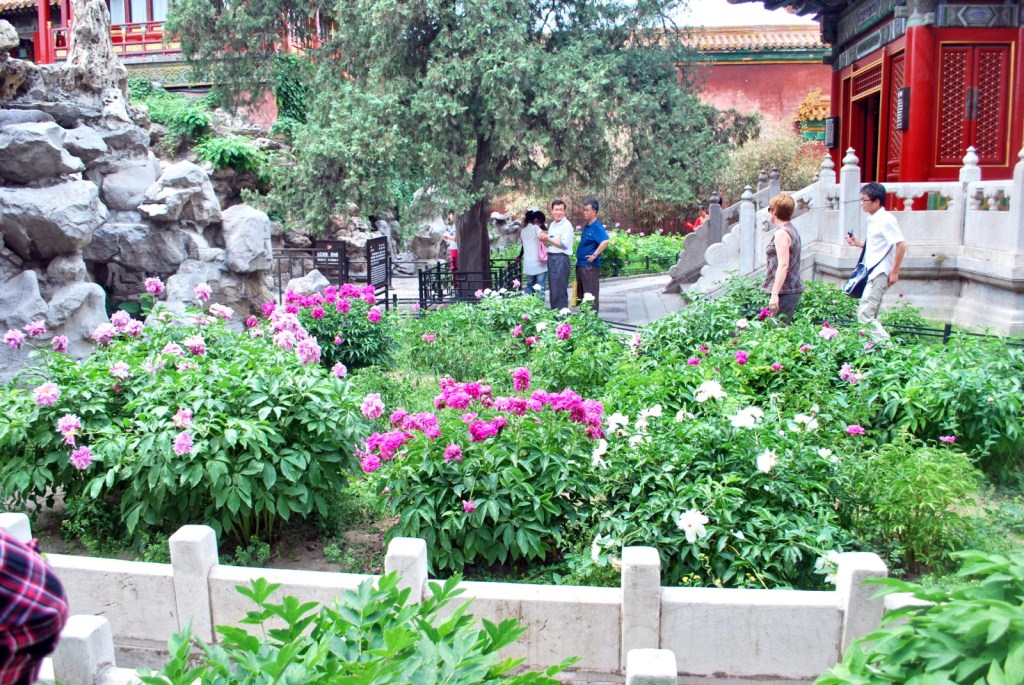
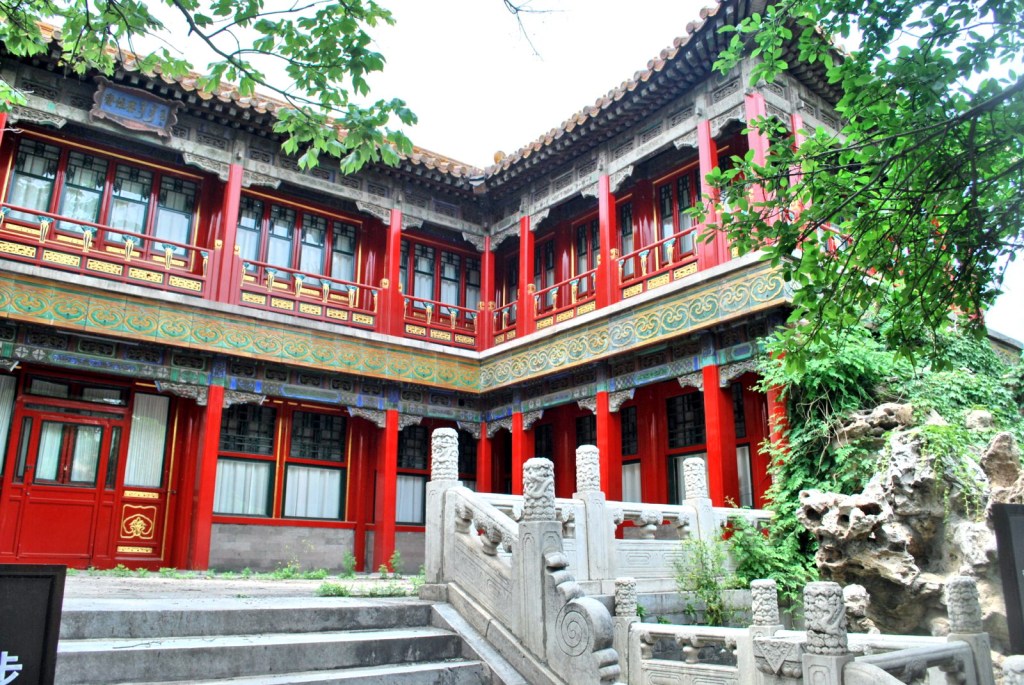
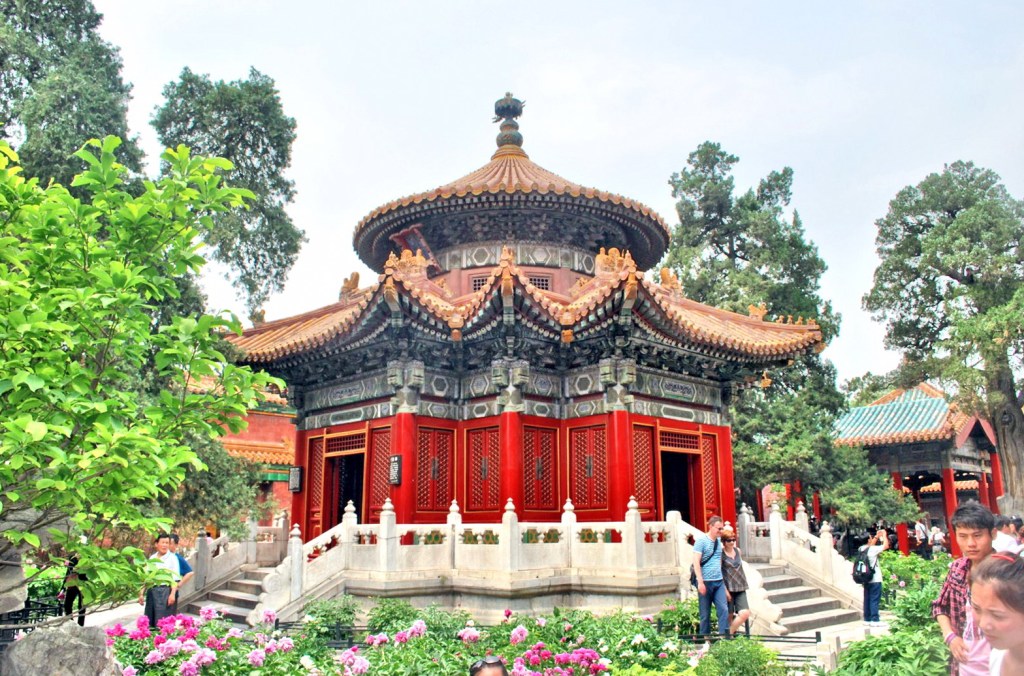
Dear benjielayug.com owner, Keep the good content coming!