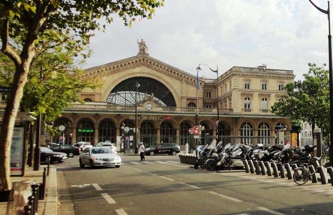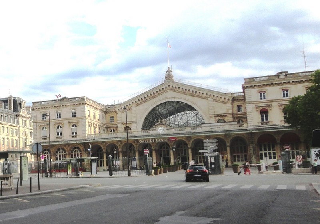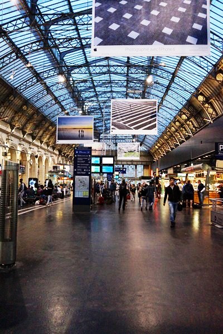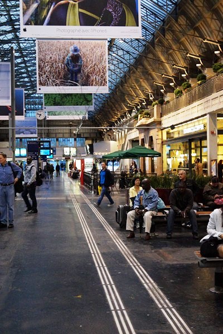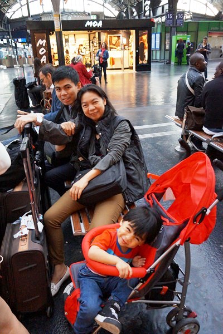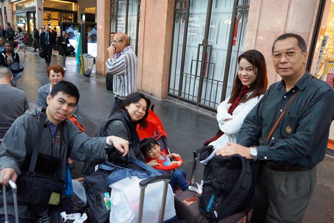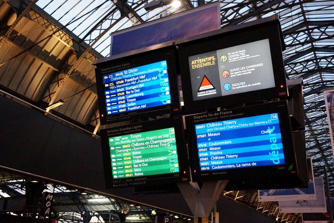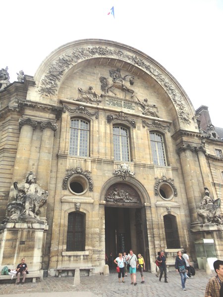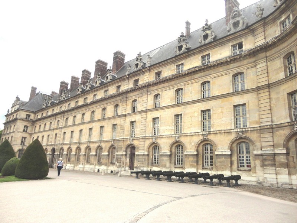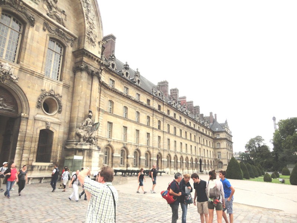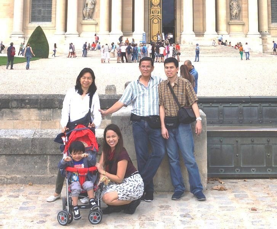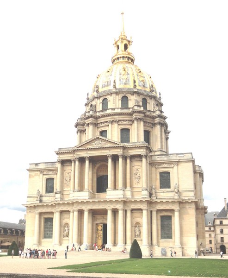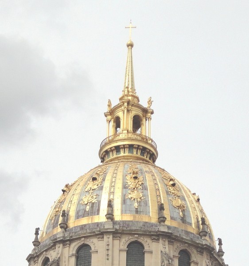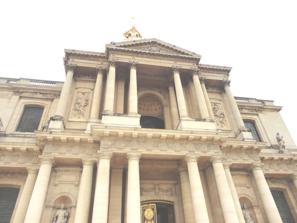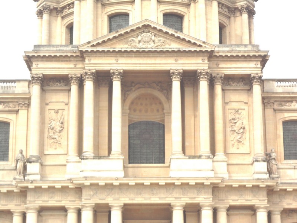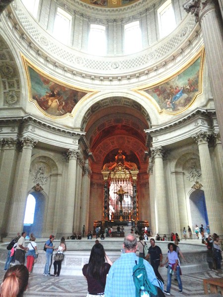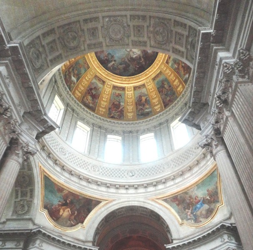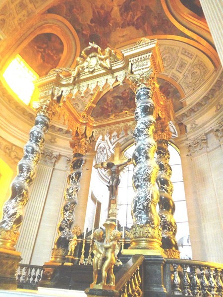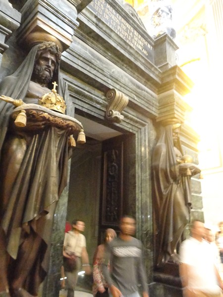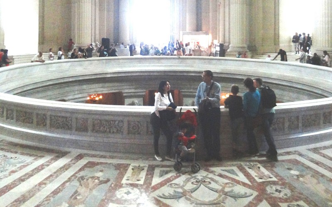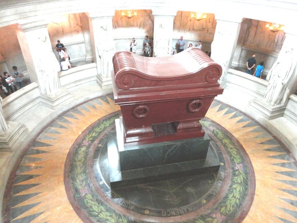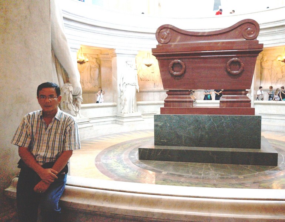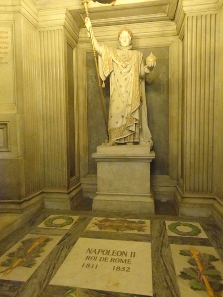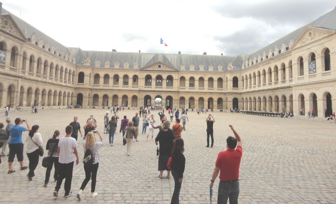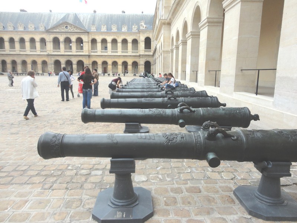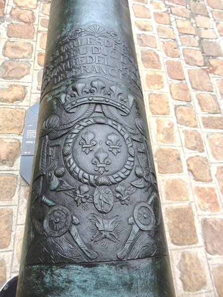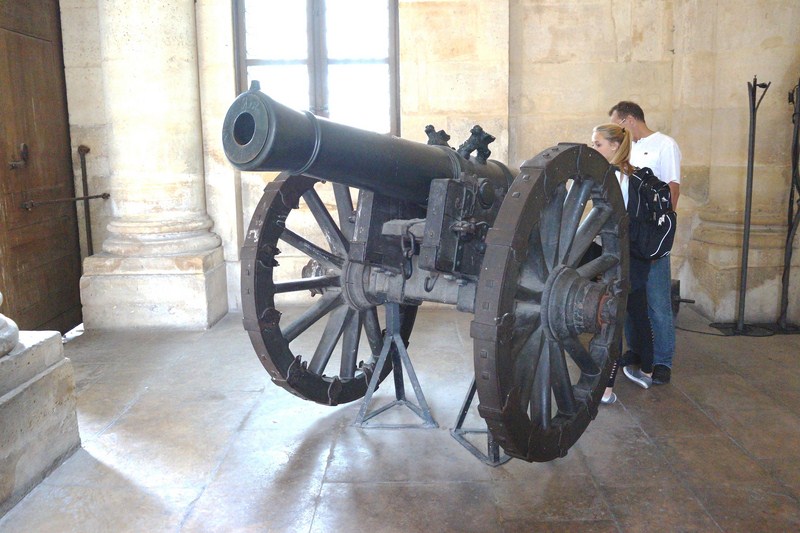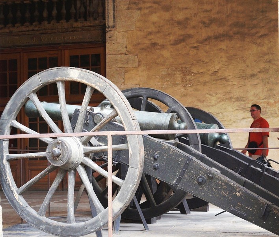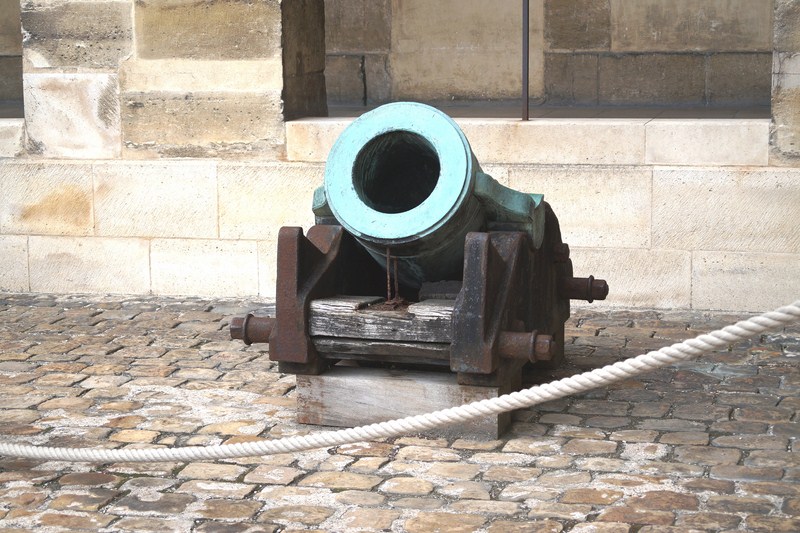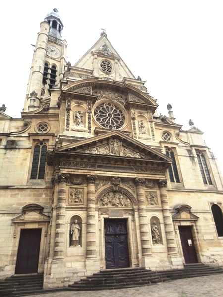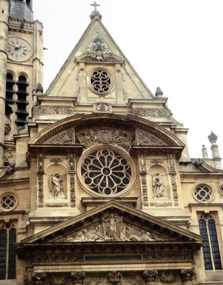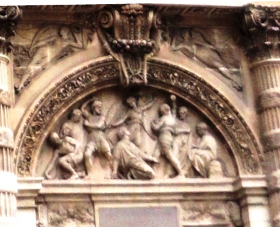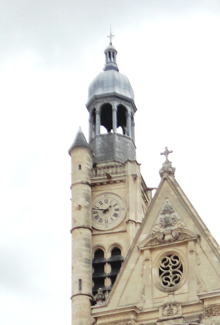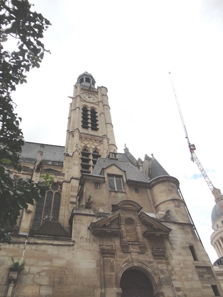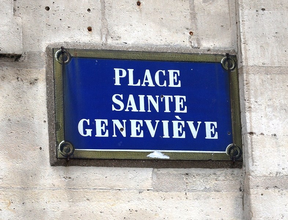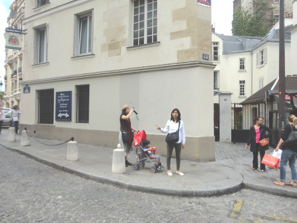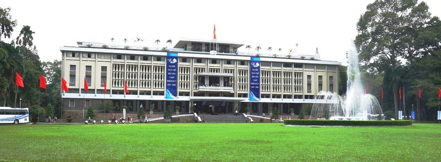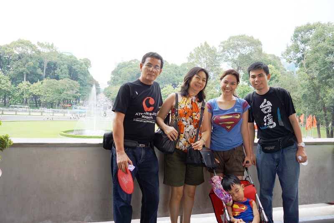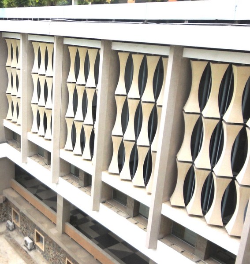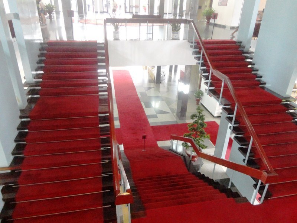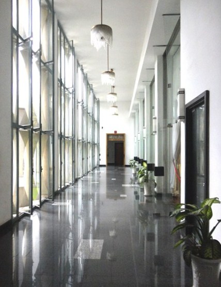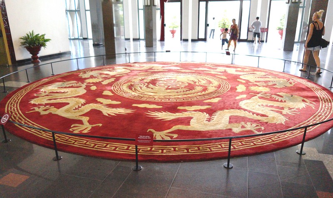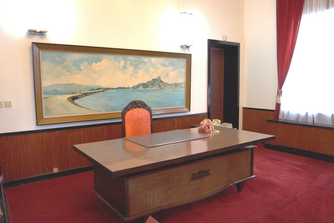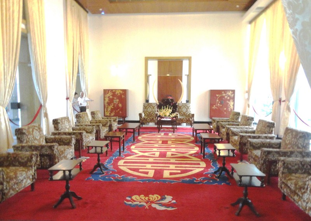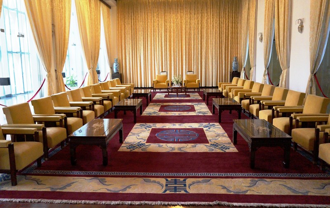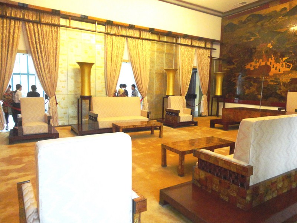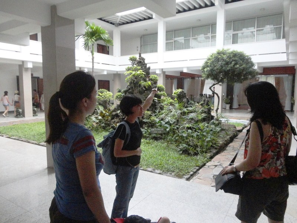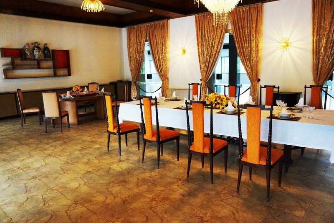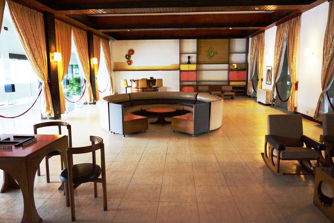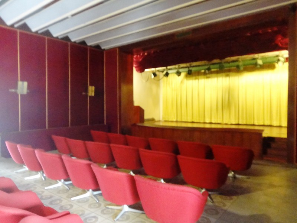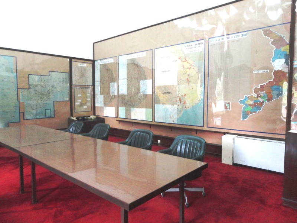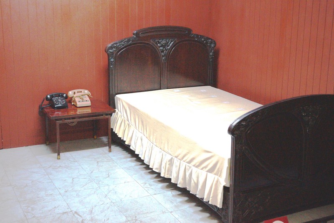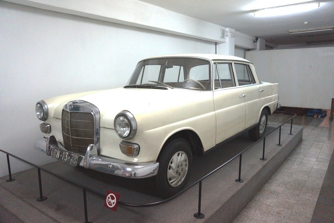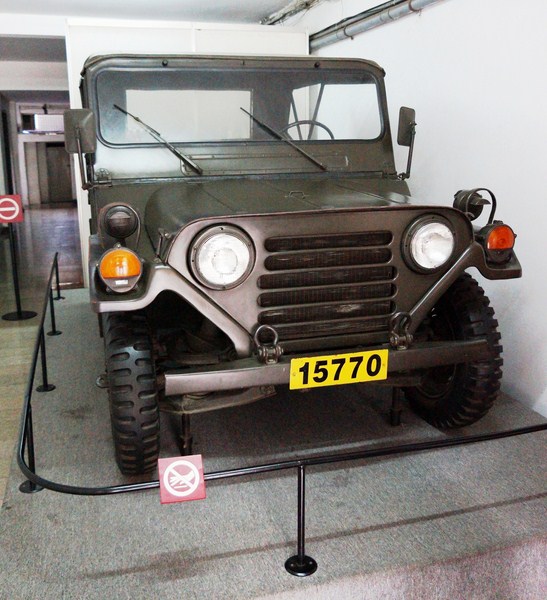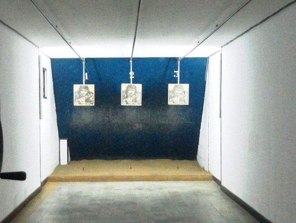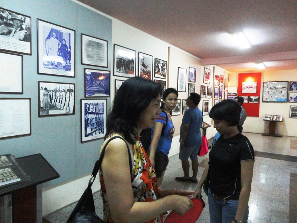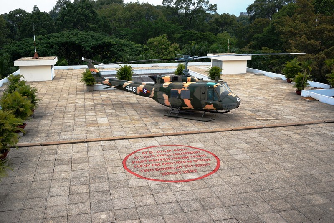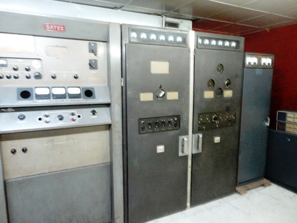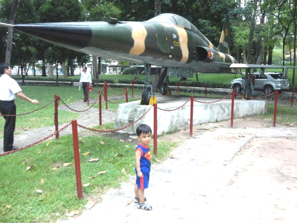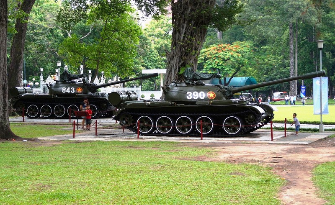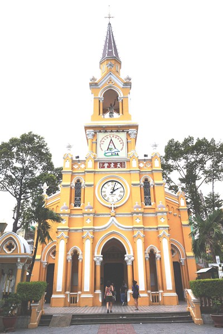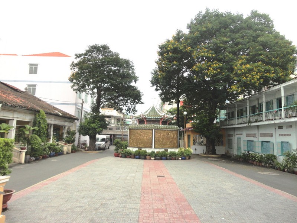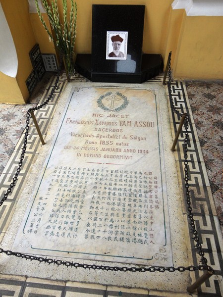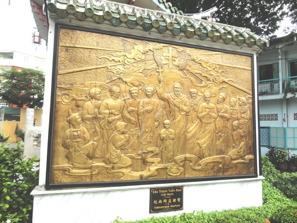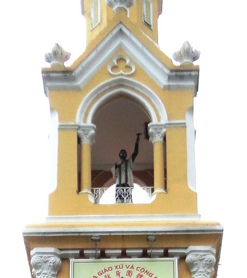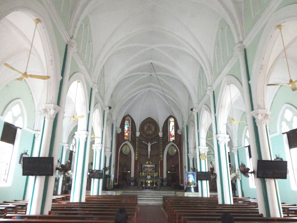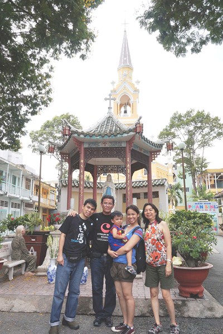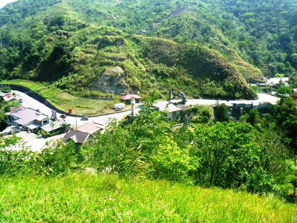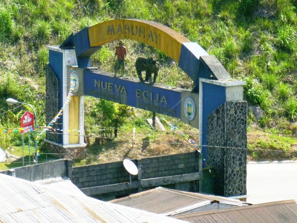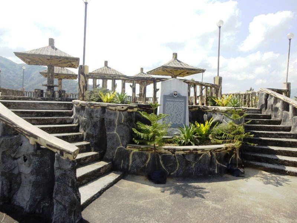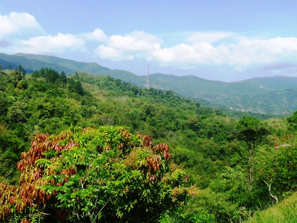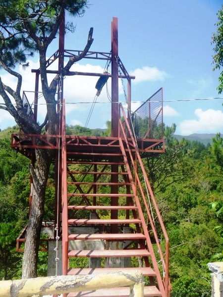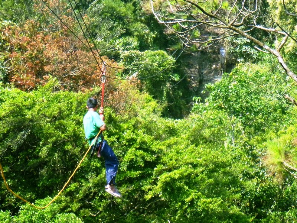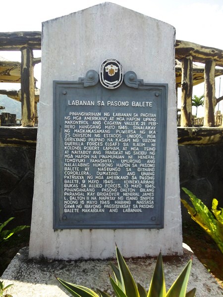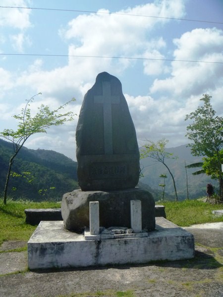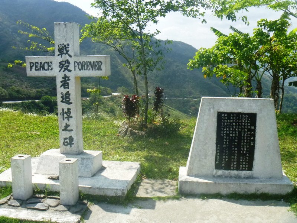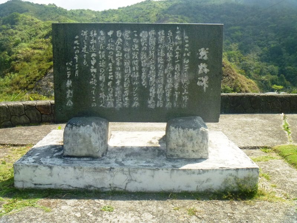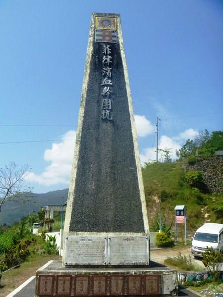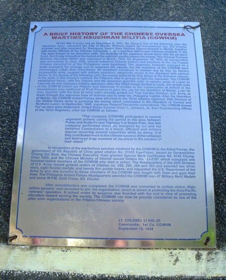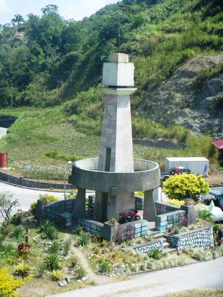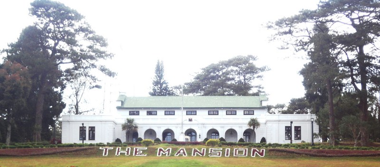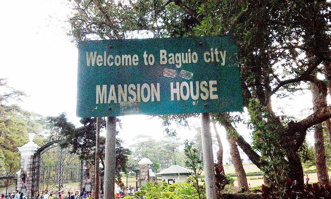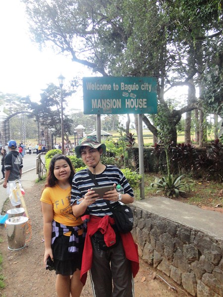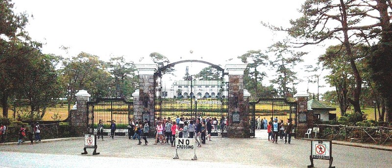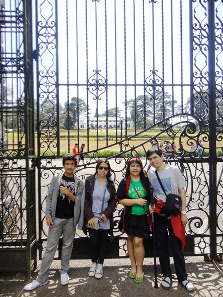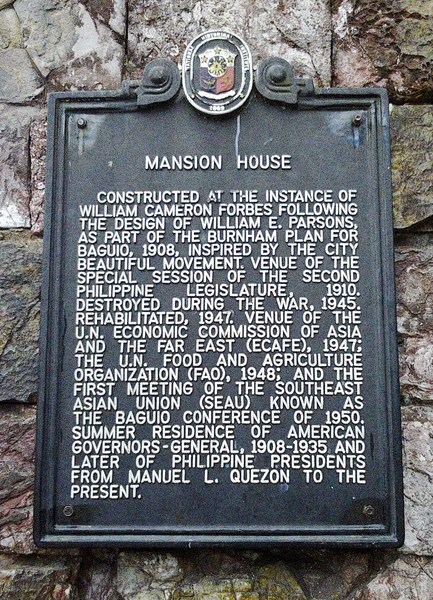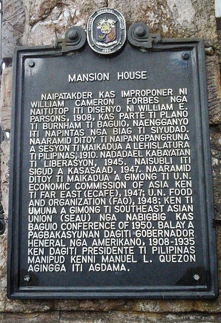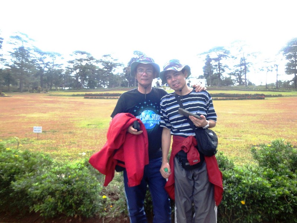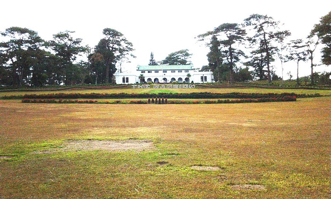From Krapitelplatz (Chapter Square), we made our way towards Hohensalzburg Fortress. The whitewashed and solidly built Hohensalzburg Fortress sits atop a rock spur on the Festungsberg, a small hill at an altitude of 506 m. high above the rooftops of the Baroque historical district. It can be seen from almost anywhere in the city.
Check out “Kapitelplatz”
At the “Sperrbogen” (entrance gate to the fortress grounds), we used our Salzburg Cards for free entry to the fortress and went up there via elevator. Our card allowed us to tour the fortress’ entrance courtyards and observation tower (Footpath Ticket).
The fortress consists of various wings and a courtyard with a few shops for souvenirs and a place to get a bite to eat at the Panorama Terrace. Cannons were placed in strategic locations on the battlements.
From the fortress, we had a magnificent, 360 degree views of the Old Town of Salzburg, the Salzach River and the surrounding panorama of the Alps.
Here are some interesting trivia regarding the fortress:
- The fortress was erected at the behest of the Prince-Archbishops of Salzburg who, in the Holy Roman Empire, were already powerful political figures. They expanded the castle to protect their interests.
- With a length of 250 m. (820 ft.) and a width of 150 m. (490 ft.), it is one of the largest and best preserved medieval castles in Europe and the largest preserved fortress in Central Europe. It has 50 buildings and covers an area of 33,000 sq. m.
- The Austrian Nonnberg Abbey commemorative coin (the first coin of the series “Great Abbeys of Austria”), minted on April 5, 2006, shows the Benedictine convent of Nonnberg Abbey while, on the hilltop on the background, the Hohensalzburg castle and the Kajetaner church castle
- In 1977, the Austrian Mint issued a coin for the 900th anniversary of Hohensalzburg castle.
- The Reisszug, a very early and primitive funicular railway built in 1892 that provided freight access to the upper courtyard of the castle, still exists (albeit in updated form) and is the oldest in Austria and probably the oldest operational railway in the world.
The fortress had a number of museums which were not included in the Footpath ticket. The Fortress Museum has historical exhibits that focus on the lifestyle and courtly life led by the prince archbishops and documents the history behind the building of what remains the biggest fully preserved medieval fortress in Europe.
The Marionette Museum, housed in the vaulted former gun deck (“Feuergang”), is dedicated to the “World of Marionettes.” One focus of this exhibition is the history of Salzburg itself.
The Altes Zeughaus, an interactive exhibition at the historical Zeughaus (arsenal), shows how the defensive fortifications of Hohensalzburg developed over time with the introduction of firearms.
It documents the development of cannons, armaments and firearms, and the effects of such developments on the design of fortifications. Visitors, with the help of interactive models, can actually experiment with the various attack and defense strategies affecting medieval fortresses.
The Museum of the Rainer Regiment, commemorating the former Salzburg house regiment (formally known as “k. u. k. Infanterieregiment ‘Erzherzog Rainer’ No. 59”), exhibits weapons, uniforms and other memorabilia from times of war and peace.
Its state apartments were primarily used for representative purposes and for festivities. The rooms in which the archbishops would normally have lived were one floor below. The bedchamber is the most intimate room of the princely chambers.
The Prince-Bishop’s magnificent state apartments, installed on the third floor, in the so-called “Hoher Stock” (high floor), were started in 1498 by Archbishop Leonhard von Keutschach who, in order to gain more space, had four massive marble pillars constructed on the right-hand outer wall with a loggia added on.
As in the other rooms, its ceiling is coffered with each coffer being adorned with gold buttons symbolizing the stars in the sky. The 17 m. long beam, supporting the ceiling, is painted with the coat of arms of von Keutschach, together with those of the Holy Roman Empire, the most powerful German towns and the bishoprics that were connected to Salzburg. In many places in the fortress, the coat-of-arms can be found, an indication of prince-archbishop Von Keutschach’s building activity.
At a later time, Von Keutschach had one of the figure consoles in the beam ceiling removed to make room for a chapel to be built. Its ceiling is decorated with a richly ornamented star vault while the inner part of the door at the entrance is covered with stucco. Red columns, on a high plinth with grey capitals, is shown at the painted frame.
At the tympanum, beneath the mitre, legate cross and sword, the coat of arms (a special feature is the turnip) of Salzburg and of Leonhard von Keutschach is reproduced. In the chapel’s north wall, there are two openings which made it possible to attend the church service from the side room.
The bedchamber’s original furniture and precious textiles, such as tapestry were, in the course of time, replaced by more “modern” ones. The upper part of the panels of the elaborate wainscoting (which keeps out the cold) is decorated with gilded buttons and rosettes.
The now bare lower part was probably covered with leather or velvet tapestry. The toilet, a highly modern sanitary facility back in the past accessible from each floor, is basically a hole in the floor with a wooden frame and is concealed by a door.
Here is the historical timeline of the fortress:
- In 1077, construction of the fortress began under Archbishop Gebhard von Helfenstein. This original design was just a basic bailey with a wooden wall.
- In 1462, the ring walls and towers were built under Prince-Archbishop Burkhard II von Weißpriach.
- In the 16th century, the current external bastions, added as a precaution because of fears of Turkish Invasion, were begun and completed in the 17th During his term from 1495 until 1519, Prince-ArchbishopLeonhard von Keutschach further expanded the castle.
- During the German Peasants’ War in 1525, the fortress came under siege (the only time in its history) when a group of miners, farmers and townspeople tried to oust Prince-Archbishop Matthäus Lang, but failed to take the castle.
- In 1612, the deposed Archbishop Wolf Dietrich von Raitenau died here in prison.
- During the Thirty Years’ War, Archbishop Count Paris of Lodron strengthened the town’s defenses, including Hohensalzburg. He added various parts to the fortress, such as the gunpowder stores and additional gatehouses.
- During the Napoleonic War of the Second Coalition in 1800, the fort was surrendered, without a fight, to French troops under Gen. Jean Victor Marie Moreau. Count Hieronymus von Colloredo, the last Prince-Archbishop, fled to Vienna.
- In the 19th century, it was used as barracks, storage depot and dungeon
- In 1861, the castle was abandoned as a military outpost.
- From the late 19th century onwards, Hohensalzburg castle was refurbished and became a major tourist attraction.
- In 1892, the railway to the Hasengraben Bastion was put into operation. The former house of Johann Michael Haydns was converted into the Valley Station.
- During World War I, it was used as a prison, holding Italian prisoners of war
- In the 1930s, before the Anschluss with Germany, it was used as a prison for Nazi activists.
The richly decorated Golden Hall, the most magnificently furnished room of the princely chambers, indicates that the fortress served the archbishops not only as a refuge in times of crisis, but frequently also as a residence up to the 16th century. Its two long walls are taken up by richly decorated (with vines, grapes, foliage and animals) benches that used to be covered with cloth or leather, but the upholstery has not survived into the modern age. The lower part of the walls also used to be adorned in gold-embossed leather tapestry.
The “Salzburg Bull” (Salzburger Stier), a large aerophon of more than 200 pipes, is housed in the Krautturm (powder tower). This huge mechanical organ, built in 1502 by Archbishop Leonhard von Keutschach, was renewed by Rochus Egedacher in 1735.
The “Salzburg Bull,” played daily, from Palm Sunday to October 31, at 7 AM, 11 AM and 6 PM, thus initiates the playing of the carillon at the Residenzplatz and ends it again. One of Austria’s most famous cabaret groups is named after it.
Instead of the elevator, we exited the fortress via the Festungsbahn cable car. Opened in 1892, the most recent renovation of the Festungsbahn took place in 2011 (two new carriages and technical upgrades to the electronic equipment). It leads up from the town to the Hasengrabenbastei and runs every 10 minutes. The valley station is located in the heart of the historic district (No. 4 Festungsgasse).
The funicular (better known as a tram or cliff lift) travels a total distance of 198.5 m. (beginning at 437 m. and rising to 536 m.) and our ride lasted just under one minute and, from its big observation windows, we were treated to fabulous and sensational views extending across beautiful downtown Salzburg City to the surrounding mountains.
After our funicular ride, we dropped by the Rdzeniewski, the biggest amber shop in Europe, opened in 2002 at the foot of the fortress, before proceeding to St. Peter’s Cemetery.
Check out “St. Peter’s Cemetery”
Fortress Hohensalzburg: Mönchsberg 34, 5020 Salzburg, Austria. Tel: +43 662 84243011. Open daily, 9:30 AM -5 PM (January-April and October-December), 9 AM – 7 PM (May to September).
Admission:
- Basic Rate (Including ascent and descent by fortress funicular,
guided tour with audio guide, Fortress Museum, Rainer Regiment Museum, Marionette Museum, Alm passage exhibition, Arsenal exhibition): €12.90 (adults), €7.40 (children, 6-14 years), €28.60 (families), €11.90 (per person for groups of 10 adults or more) and €6.80 (per person for groups of 10 children/youths or more, 6-19 years) People with disabilities greater than 50% receive a reduction. - All Inclusive Ticket (Including ascent and descent by fortress funicular,
Princes’ Apartments in the main castle and the Magic Theater, guided tour with audio guide, Fortress Museum, Rainer Regiment Museum, Marionette Museum, Alm passage exhibition, Arsenal exhibition): €16.30 (adults), €9.30 (children, 6-14 years), €36.20 (families), €15.00 (per person for groups of 10 adults or more) and €8.60 (per person for groups of 10 children/youths or more, 6-19 years) - Footpath (includes ride down on the funicular, entrance courtyards and observation tower, with audio guide): €10.00 (adults), €5.70 (children, 6-14 years), €22.20 (families), €9.20 (per person for groups of 10 adults or more) and €5.20 (per person for groups of 10 children/youths or more, 6-19 years)
- Panorama Ticket (Including ascent and descent by fortress funicular, entrance courtyards and observation tower, with audio guide, available May–September: 8:30 A -10 AM and 6 – 8 PM; October–April: 4- 5 PM): €11.00 (adults), €6.30 (children, 6-14 years), €24.40 (families), €10.20 (per person for groups of 10 adults or more) and €5.80 (per person for groups of 10 children/youths or more, 6-19 years).
Rdzeniewski: Festungsgasse 4, 5020 Salzburg, Austria. Tel: +43 662 8410140.


























