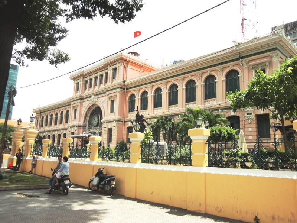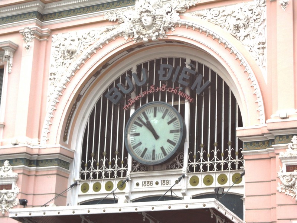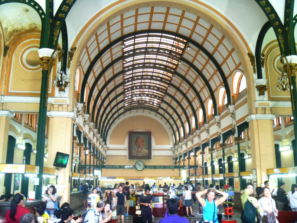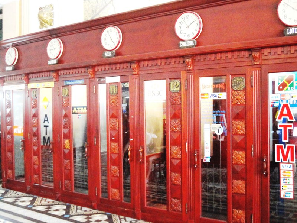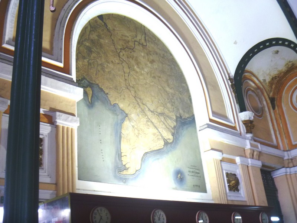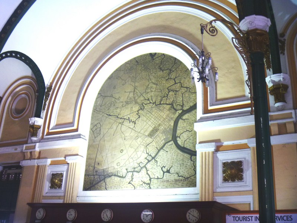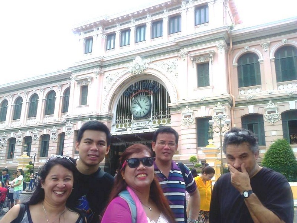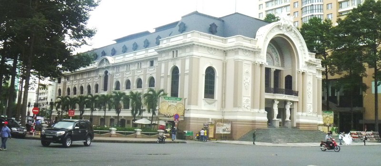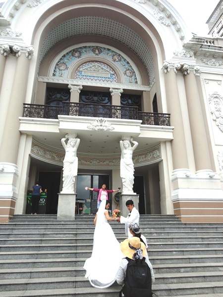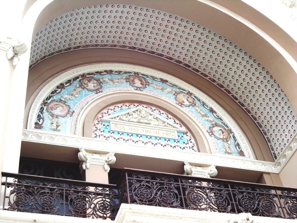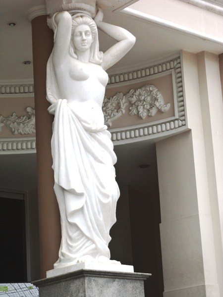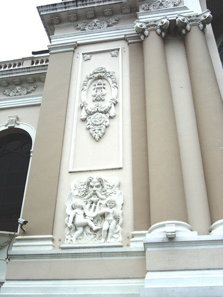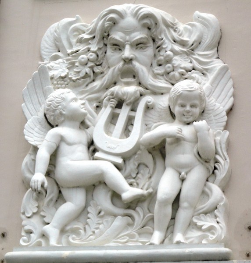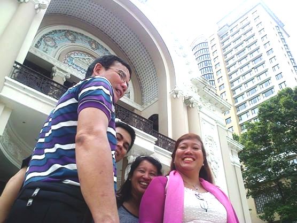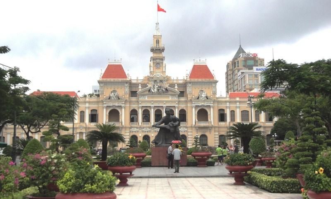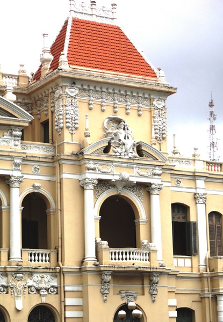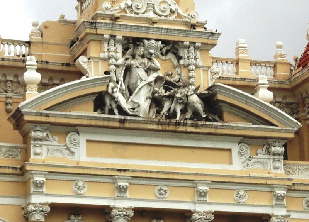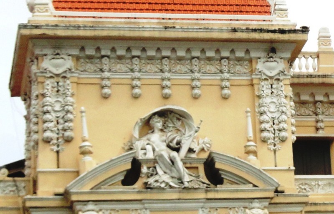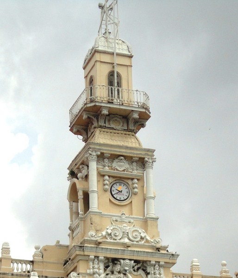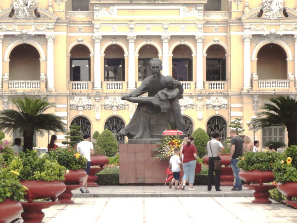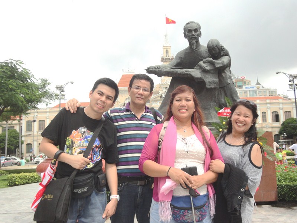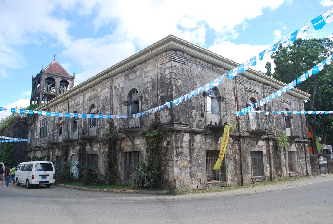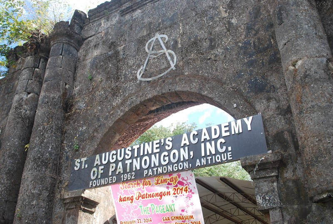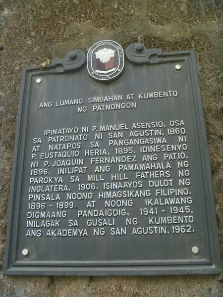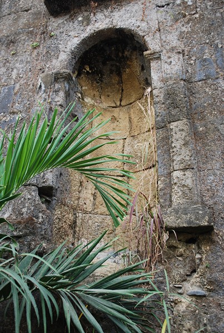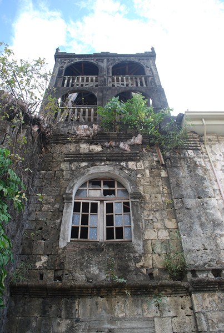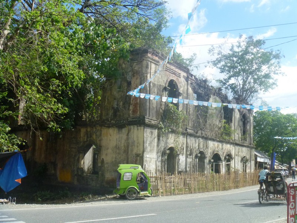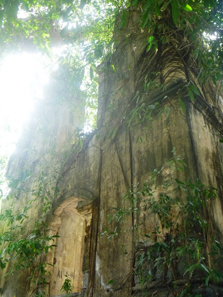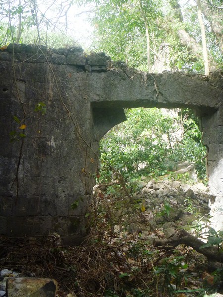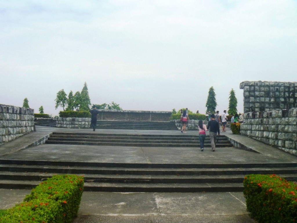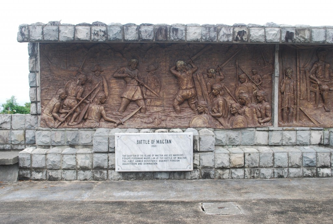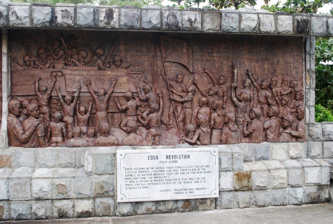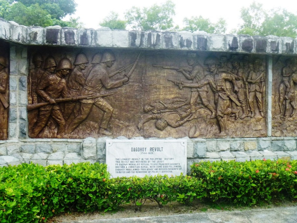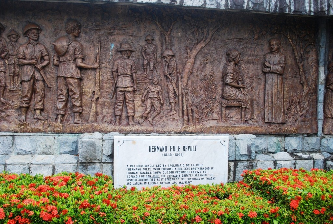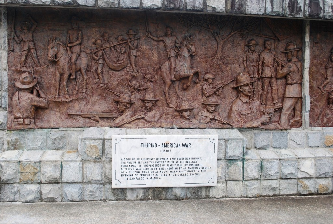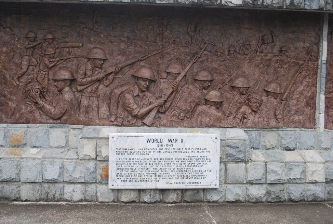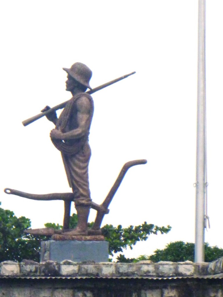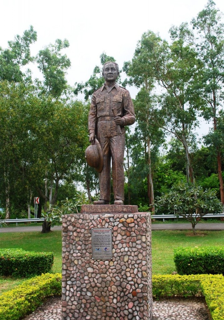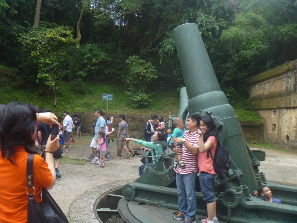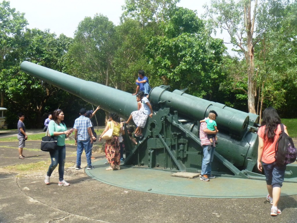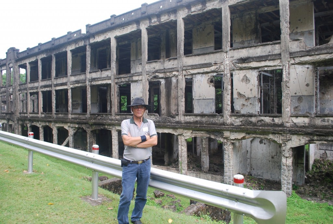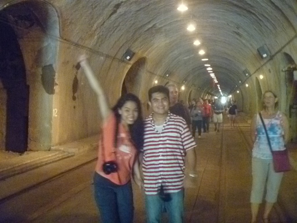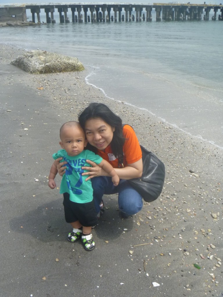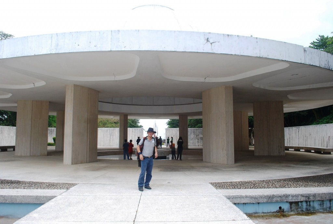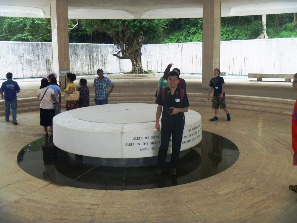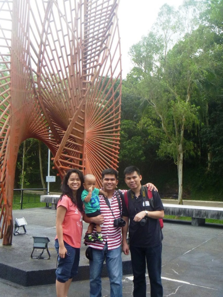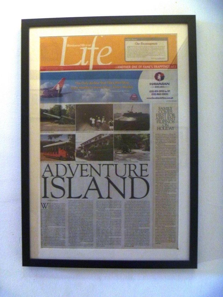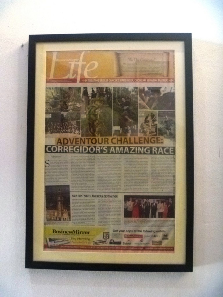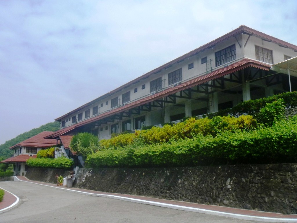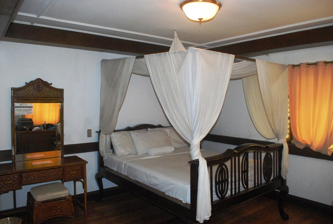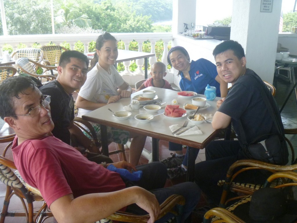The largest and busiest central post office in Vietnam, this Neo-Classical-style building, one of the most recognizable landmarks in the city and a fine example of French colonial architecture, is a mixture of Gothic, Renaissance and French influences. This big, airy and spacious building was designed and constructed, between 1886 and 1891, by the famous French civil engineer and architect Gustave Eiffel (of Eiffel Tower fame).
Its vaulted roof, massively high arched ceiling (carried by the two rows of steel pillars), numerous wickets, wooden counters (that seem like ticket counters), ornate furnishings, green window shutters and creatively designed arched windows (with engaged piers) are reminiscent of old European railway stations.
Above the main entrance, with its intricate ironwork, is its original and still working giant clock. The gorgeous, patterned floor tiles inside represent antique maps.
Though still a completely functional post office housing a useful office center with phones and fax lines, the building administration have also added souvenir shops (ref magnets, post cards, T-shirts, wallets, coin and stamp collector sets, etc.), currency exchange offices (though their rates was pretty high they are better than rates at the airport), wooden benches for tired tourists, and the still original phone booths (above which are clocks with times of select Asian cities) to make international calls (others are now ATM booths).
Inside this never too crowded but never really empty post office, on the upper part of both walls flanking the main entrance, are two large, eighteenth century maps that were painted on the walls just after the post office was built.
On the left side is a map of Southern Vietnam and Cambodia entitled Lignes telegraphiques du Sud Vietnam et Cambodge 1892 (“Telegraphic lines of Southern Vietnam and Cambodia 1892”) while on the right side is a map of Greater Saigon entitled Saigon et ses environs 1892 (“Saigon and its environment 1892’). At the end of the expansive hall is a huge portrait of Ho Chi Minh.
Saigon Central Post Office: 2 Công xã Paris, Bến Nghé, tp. (opposite Notre Dame Cathedral), Ho Chi Minh City. Open 8 AM – 5 PM. Tel: +84 8 3822 1677.

