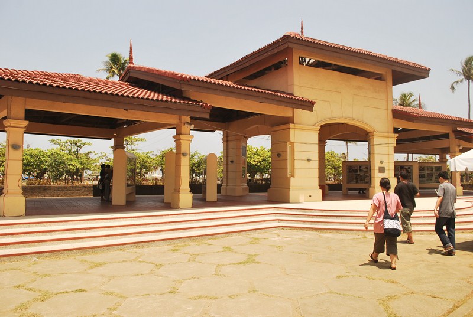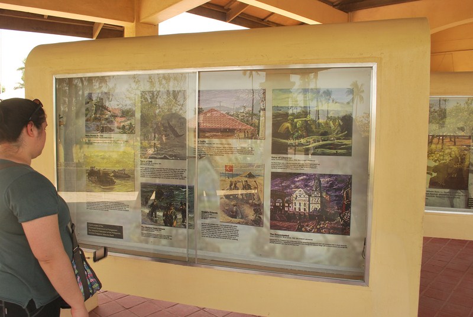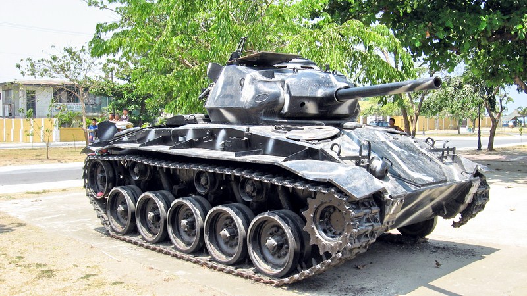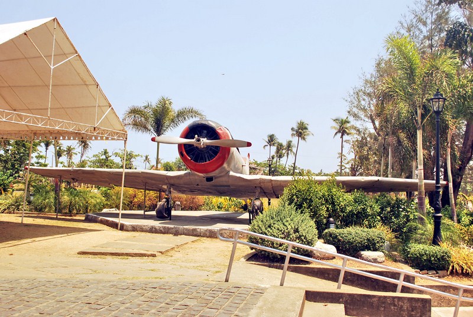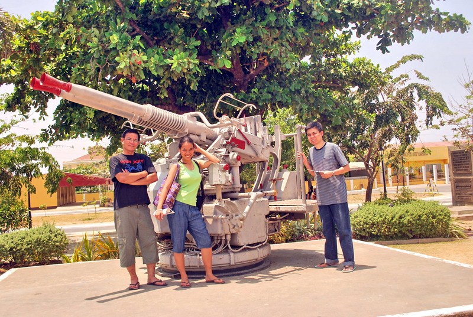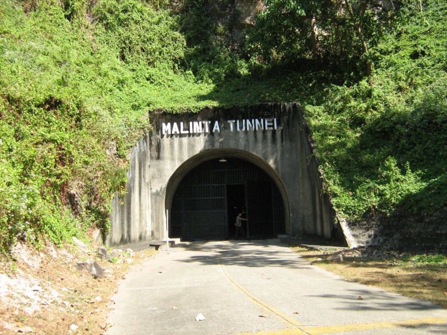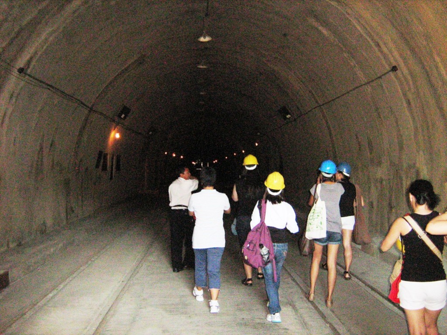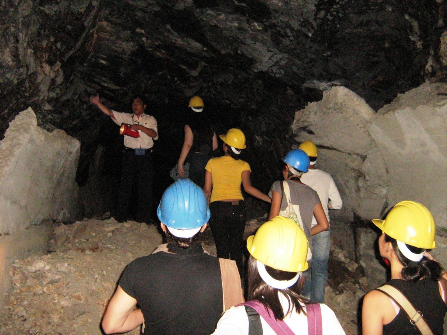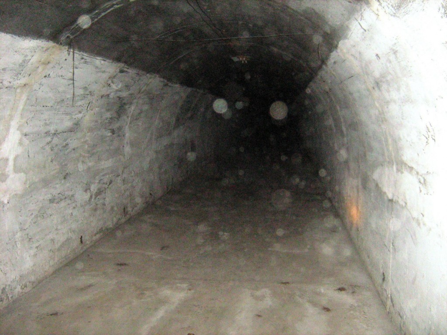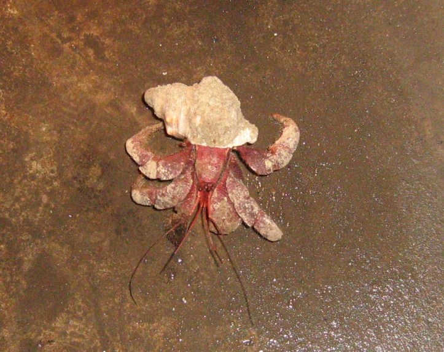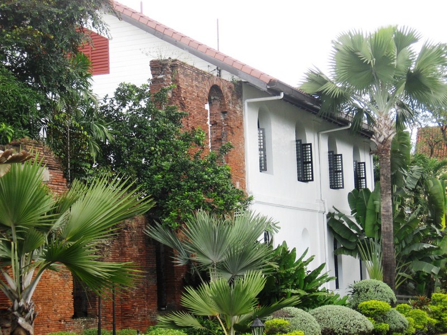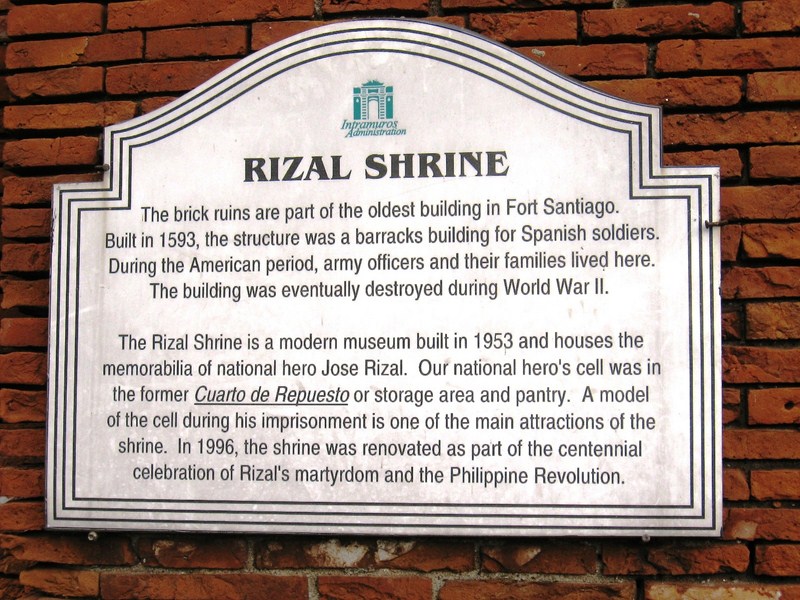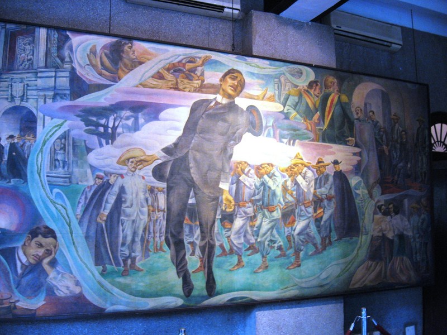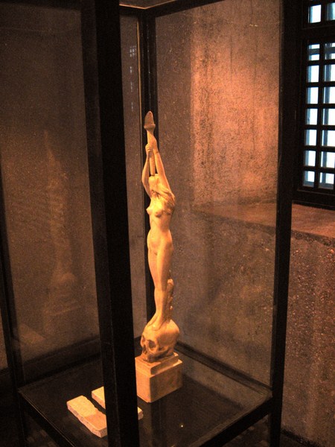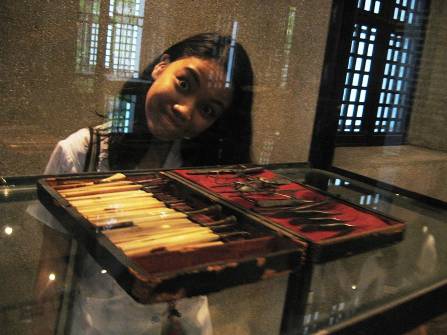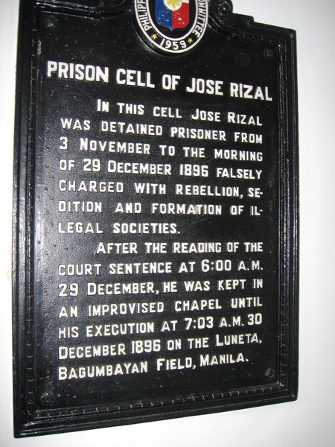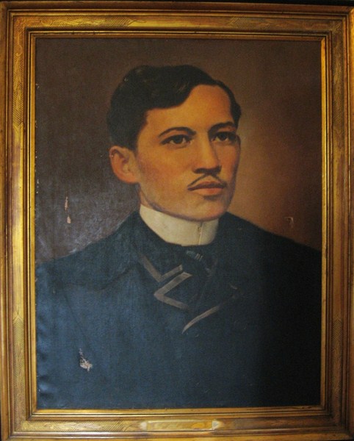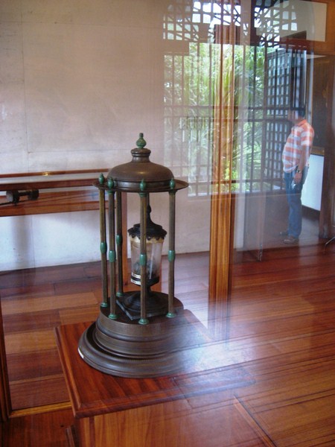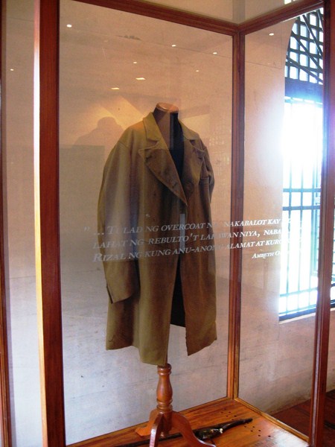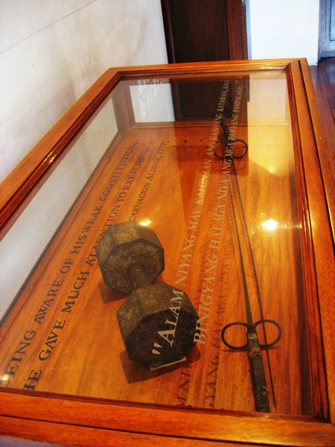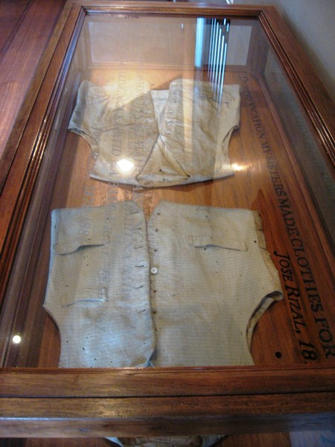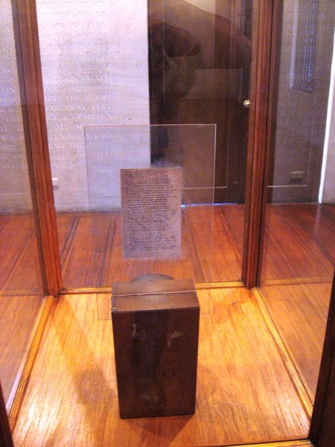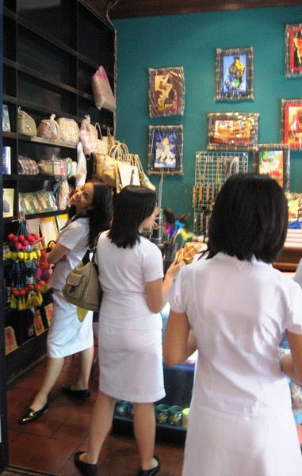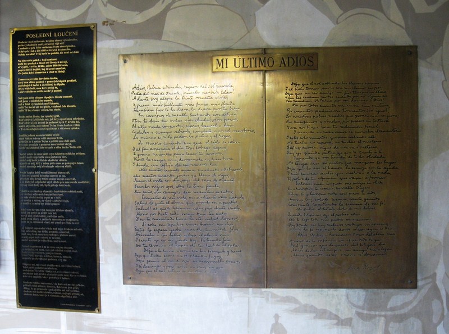This open-air museum, within the Lingayen Gulf War Memorial at the Provincial Capitol Compound, has relics of the American landing during World War II. On December 22, 1941, during World War II, Japanese Gen. Masaharu Homma and his 43,000 troops landed at Lingayen Gulf. Four years later, on January 9, 1945, Gen. Douglas MacArthur also landed here with 68,000 American troops during the liberation. A stone marker here marks the landing site.
The open-air exhibits include a twin 40 millimeter ant-aircraft gun, a naval 3” gun, a Japanese Nakajima “Kate” torpedo bomber and two repainted U.S. M24 “Chaffee” tanks (one has its turret turned to the side, and the other’s turret is to the front).
A pagoda displays a collection of historic photographs (including information on HMAS Australia hit by Kamikazes) while a bronze compass and map, in the center of the compound, details the US Army units that landed on January 9, 1945 at Lingayen Gulf.

