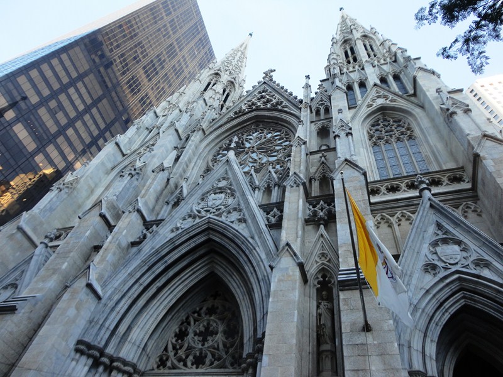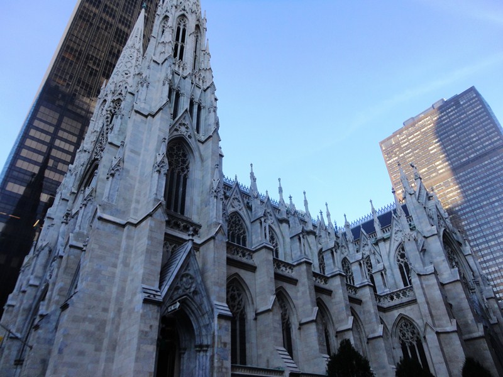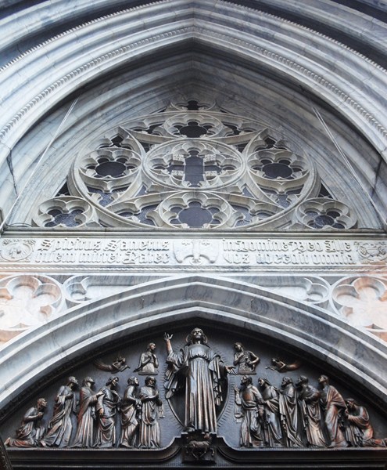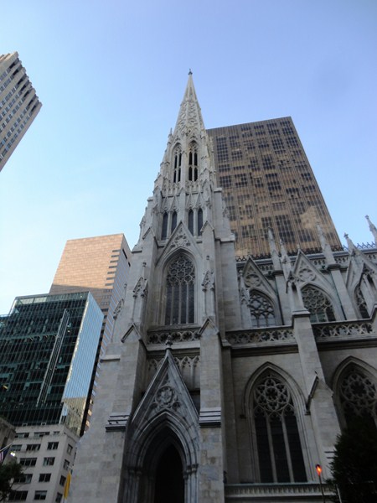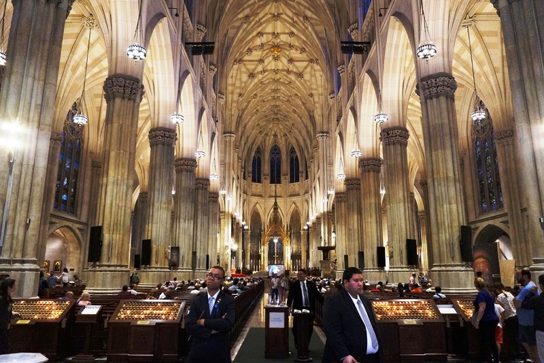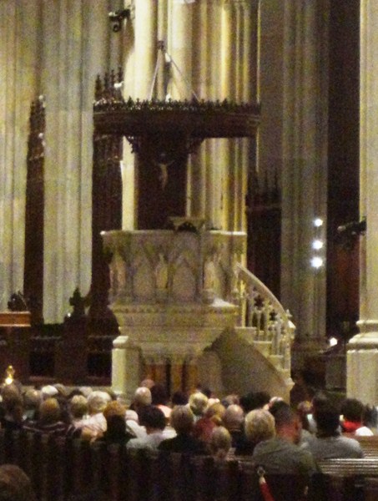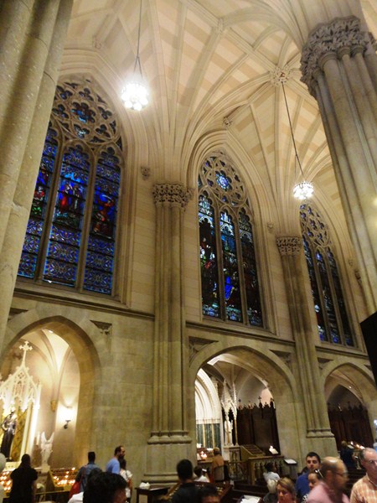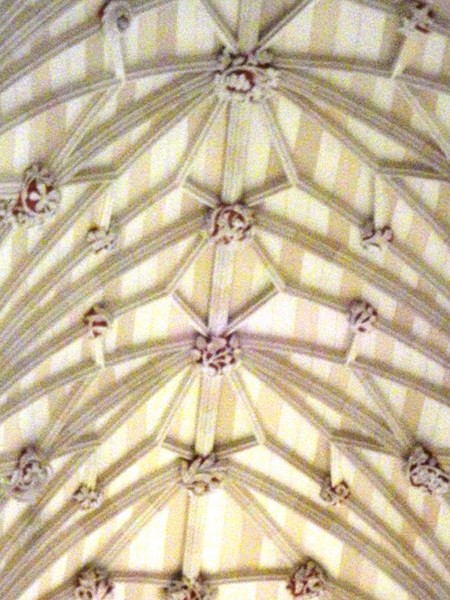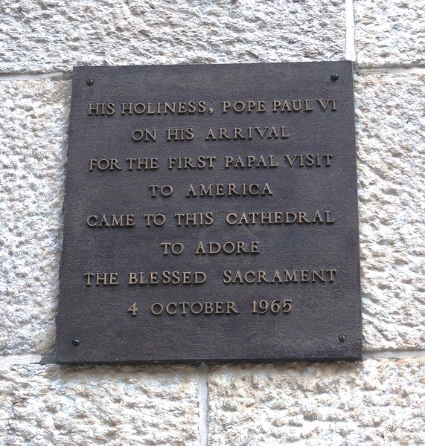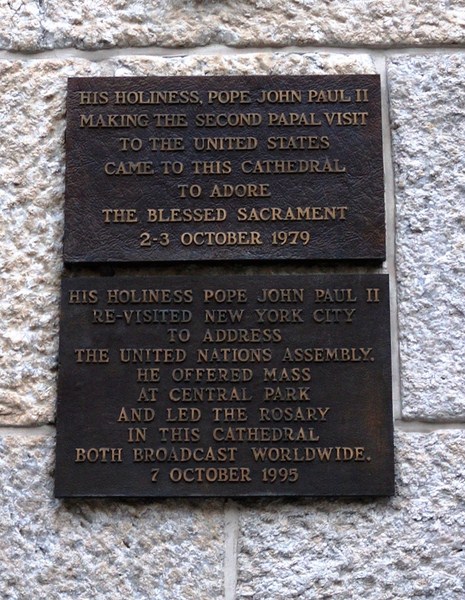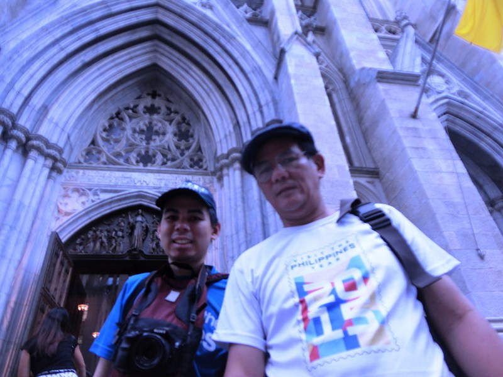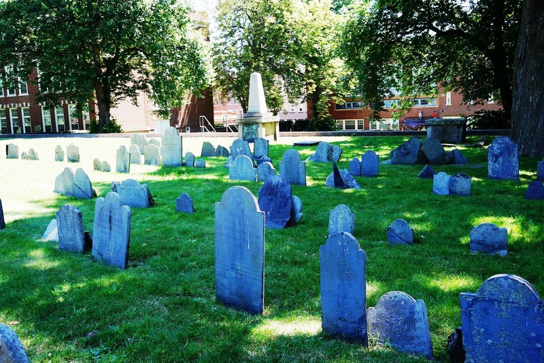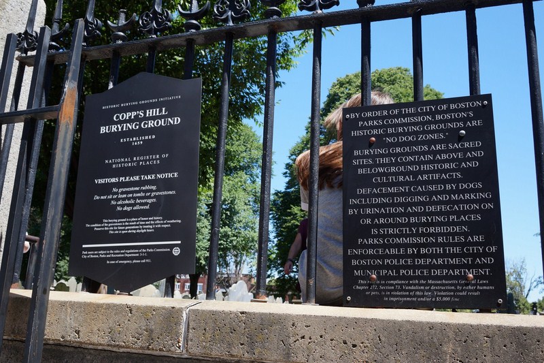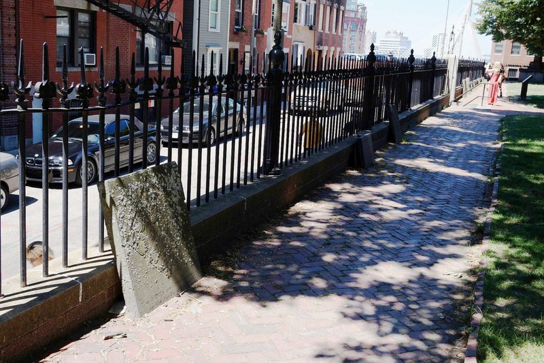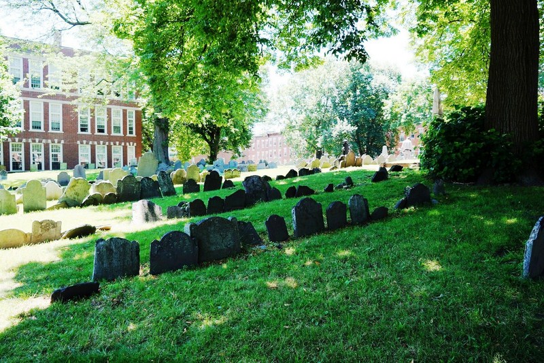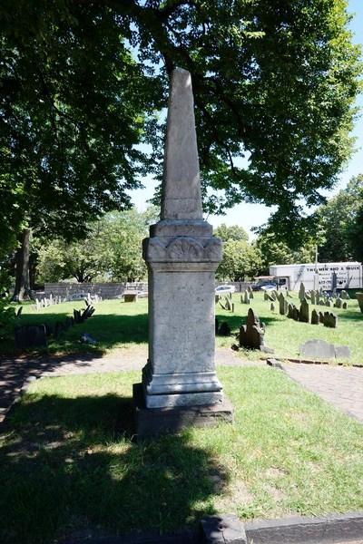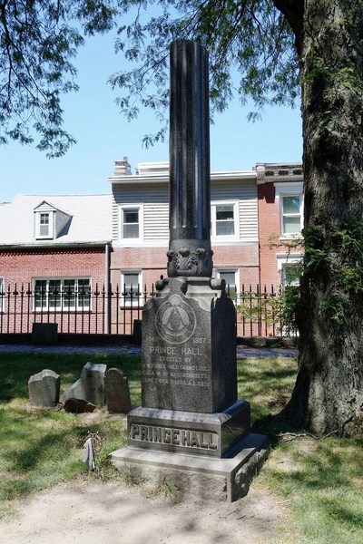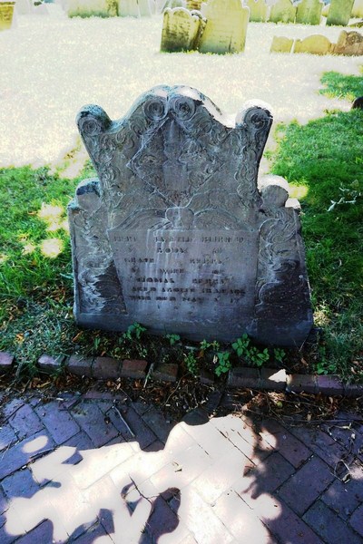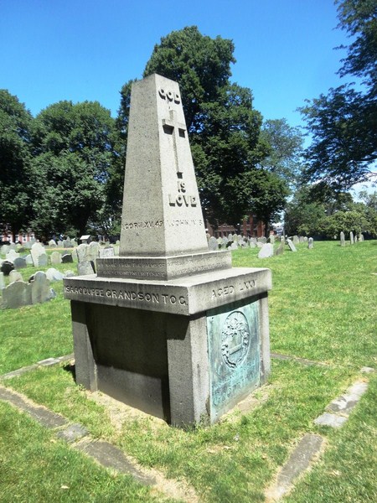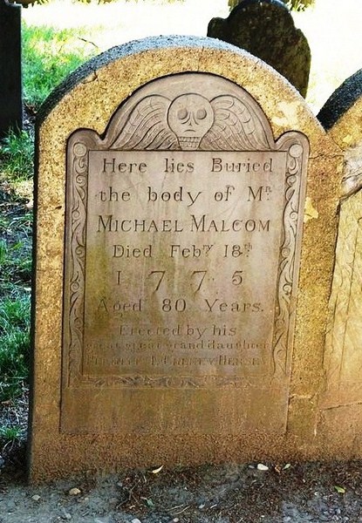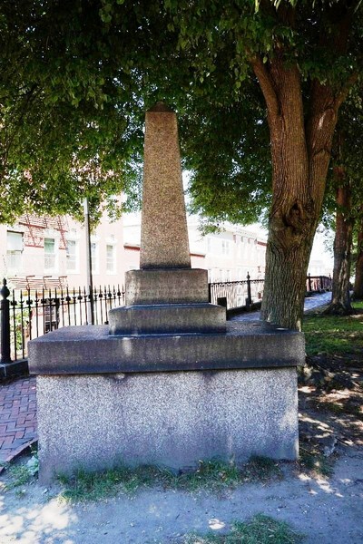The fourth pilgrim church we visited in our visita iglesia was the Church of St. Dominic of Guzman in the town of Abucay. This church was built by Fr. Geronimo de Belen in the early 1600s after the establishment of the Dominican mission in Abucay on June 10, 1588.
In 1608, it housed one of the earliest printing presses in the country. Here, Dominican Friar Fr. Francisco Blancas de San Jose, O.P. and Don Tomas Pinpin printed several books in Spanish and Tagalog.
This church’s court was the site of a fierce battle between the Dutch and Pampango natives on June 23, 1647. After the battle, hundreds of Kapampangans and Spanish officials and priests were massacred in the church complex, while others were taken to the former Dutch colony of Batavia (the original downtown area of Jakarta, Indonesia).
The church was damaged during the September 16, 1852 earthquake. Destroyed by fire in 1870, it was later reconstructed by Fr. Jose Diego Pelaez. In 1925, major changes were made in the church’s structure.
The church’s two-level, Renaissance -style facade, divided vertically by single or coupled Doric columns, has a semicircular arched main portal flanked by statued niches on the first level, and three segmental arched fenestrations on the second level.
The undulating pediment, its top lined with balusters, with a statued niche of St. Dominic of Guzman in the center. All are topped by triangular pediments, each with a pair of decorative brackets to support it.
The second-level cornice is topped by four urn-like finials. To the right of the church rises the five-storey bell tower, each of its storeys defined by decorative balusters and ornamented with semicircular arched windows. It still houses the bells donated in 1839 and 1859.
Church of St. Dominic of Guzman: Brgy. Laon, Abucay, BataanTel: (047) 237-3830. Feast of Saint Dominic of Guzman: Last Sunday of October.
How to Get There: Abucay is located 115.9 kms. (a 2.5-hr. drive) from Manila and 7.6 kms. (a 15-min. drive) north of Balanga City.



















































































