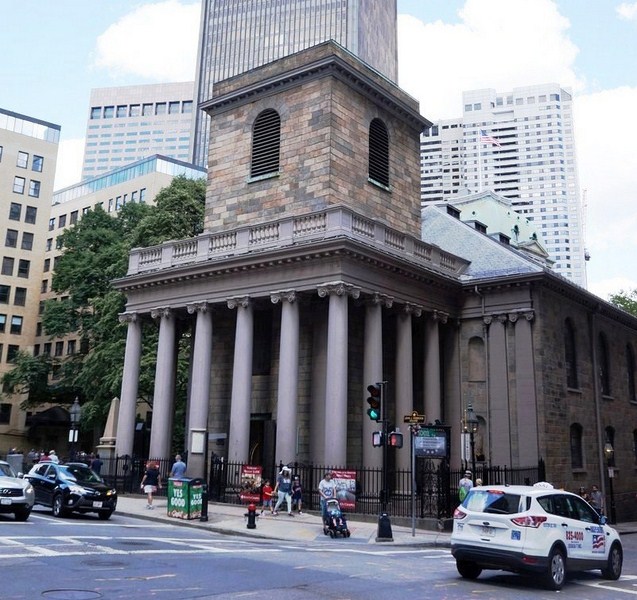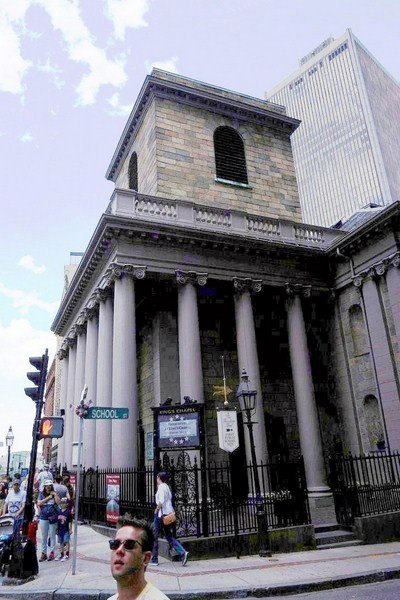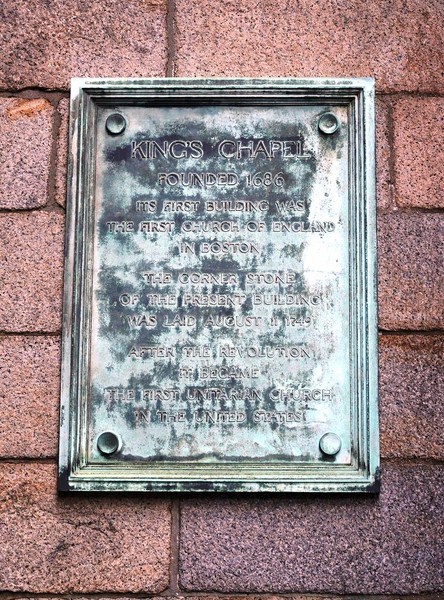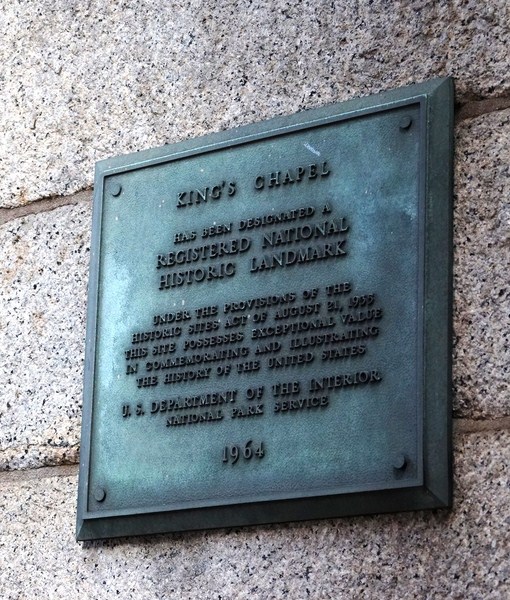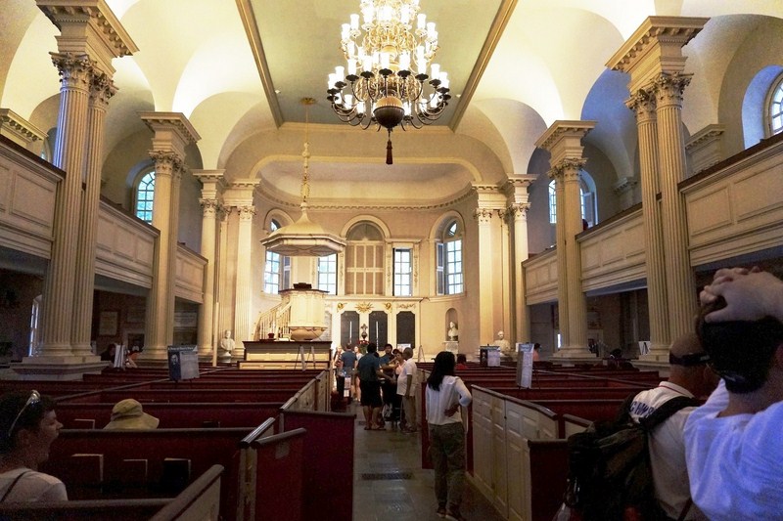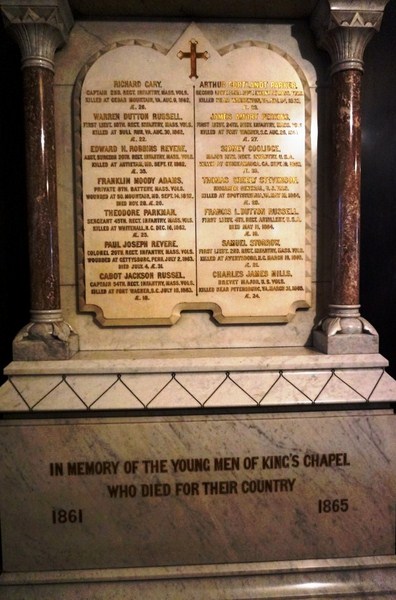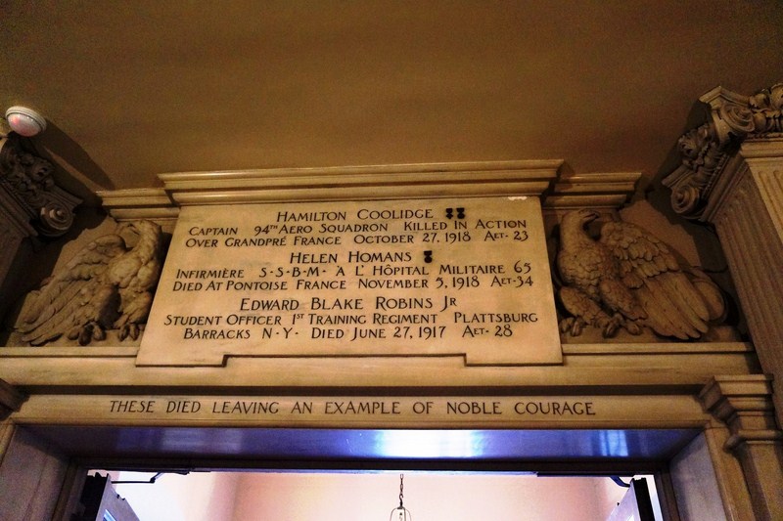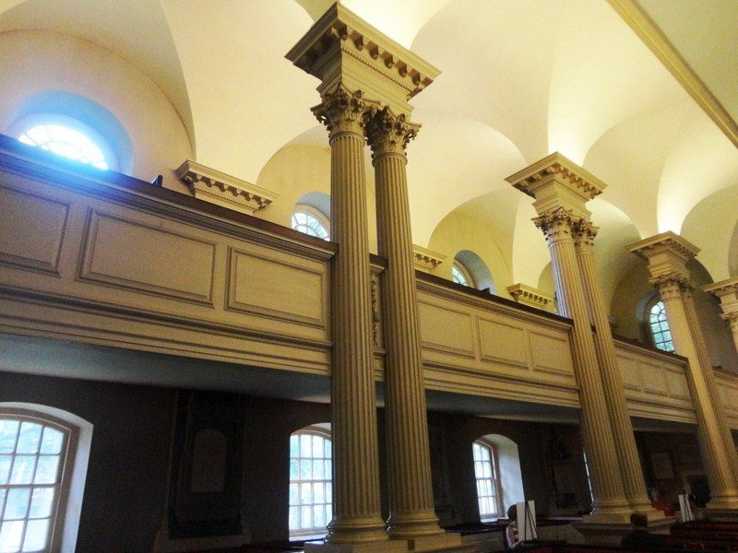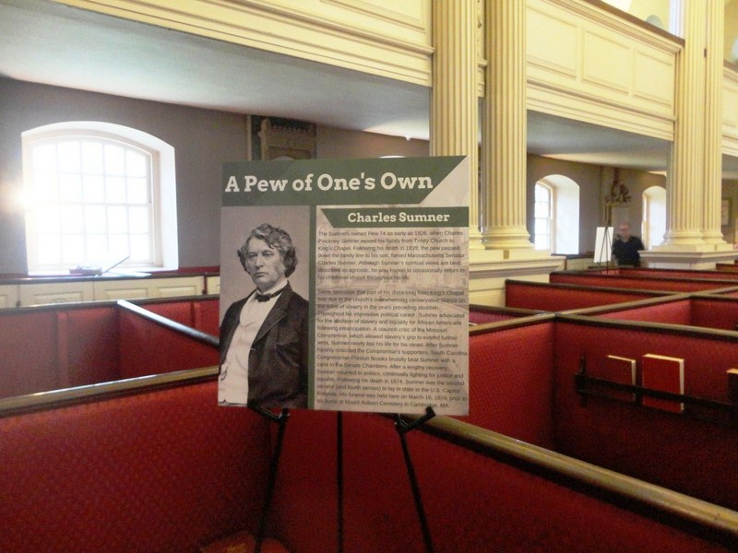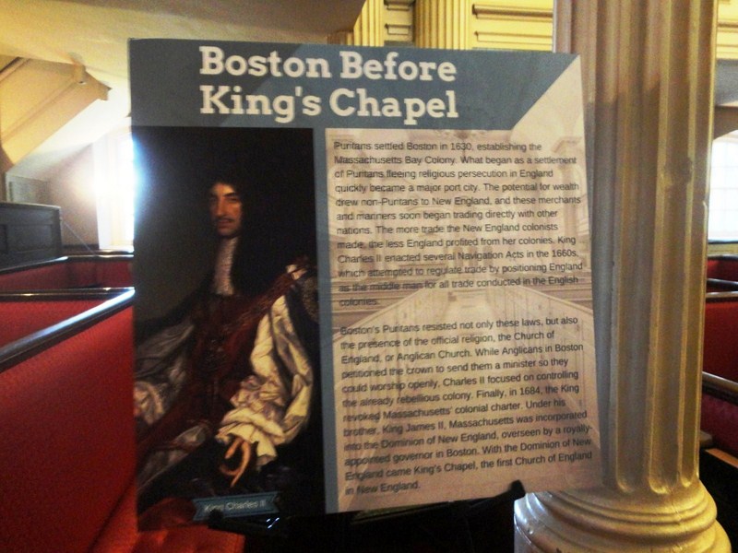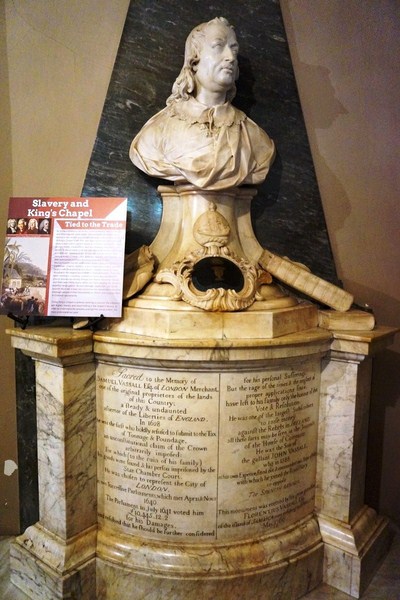The Massachusetts State House (also known as the Massachusetts Statehouse or the New State House), with its instantly recognizable golden dome, is situated on 27,000 sq. m. (6.7 acres), covering two city blocks, of land on top of the Beacon Hill neighborhood of Boston. Located opposite the Boston Common, it is the state capitol and seat of government for the Commonwealth of Massachusetts.
Check out “Boston Common”
Housing the Massachusetts General Court (state legislature) and the offices of the Governor of Massachusetts, the building was designed by architect Charles Bulfinch (for its design, he made use of two existing buildings in London: William Chambers‘s Somerset House, and James Wyatt‘s Pantheon). Considered a masterpiece of Federal architecture and among Bulfinch’s finest works, the building, built on land once owned by John Hancock (Massachusetts’s first elected governor), has repeatedly been enlarged since.
Here is the historical timeline of the building:
- On July 4, 1795, the Masonic cornerstone ceremony, presided by Paul Revere (Deputy Grand Master of the Grand Lodge of Massachusetts) took place.
- It was completed in January 1798 at a cost of $133,333 (more than five times the budget). Before its completion, Massachusetts’s government house was the Old State House on what is now Washington Street.
- In 1802, the leaking original wood dome was covered with copper sheathing by Paul Revere‘s Revere Copper Company. Revere was the first American to roll copper successfully into sheets in a commercially viable manner.
- In 1895, the original building was expanded with an annex designed in the Italian Renaissance Revival style by Bostonian architect Charles Brigham.
- In 1917, the east and west wings, designed by architects Sturgis, Bryant, Chapman & Andrews, were completed.
- In 1874, the dome was first painted gray and then light yellow before being gilded with 23 karat gold leaf.
- During World War II, the dome was painted gray once again, to prevent reflection during blackouts and to protect the city and building from bombing attacks.
- On December 19, 1960, the building was designated as a National Historic Landmark for its architectural significance.
- On October 15, 1966, it was added to the National Register of Historic Places (NRHP).
- In 1997, at a cost of more than $300,000, the dome was re-gilded, in 23k gold.
The building’s red brick walls, white pillars and trim, and golden dome catch the sun in every season. The dome is topped with a gilded, wooden pine cone which symbolizes both the importance of Boston’s lumber industry, during Early Colonial times, and of the state of Maine, which was a district of the Commonwealth when the Bulfinch section of the building was completed.
In front of the building, on the grounds below the central colonnade, are the equestrian statue of American Civil War General Joseph Hooker (done by renowned Massachusetts sculptor Daniel Chester French) as well as those of orator Daniel Webster (sculpted in bronze by Hiram Powers in 1858) and educator and statesman Horace Mann (dating from 1865, it was sculpted by Emma Stebbins).
On the west wing plaza is the statue of former US President John F. Kennedy (designed by Isabel McIlvain, it was dedicated on May 29, 1990) while on the lawns below the two State House wings are the somber statues of Anne Hutchinson (sculpted by Cyrus Edwin Dallin in 1922) and early Boston Quaker Mary Dyer, both religious martyrs of Colonial days,. Inside the building is a statue of William Francis Bartlett, an officer in the American Civil War.
Massachusetts State House: 24 Beacon Street, Boston, Massachusetts 02108. Tel: (617) 727-3676. Open Mondays to Fridays, 8 AM – 6 PM. Coordinates: 42°21′29.4″N 71°3′49.3″W.







