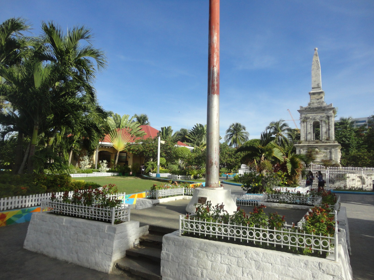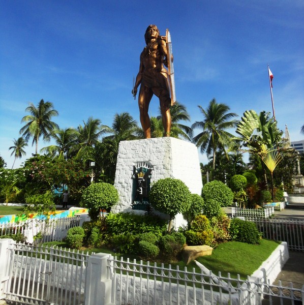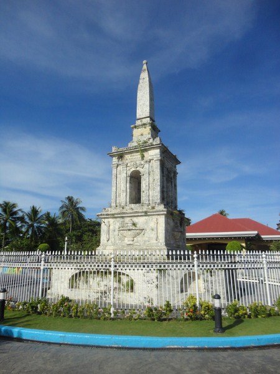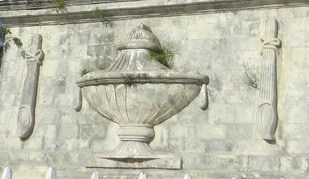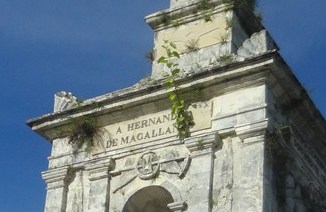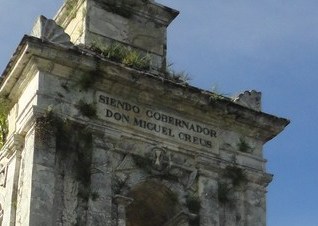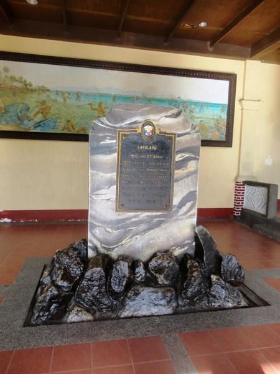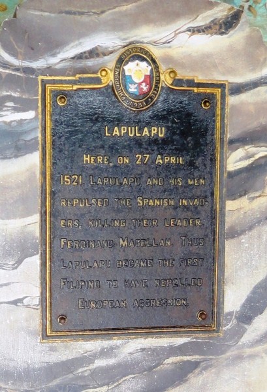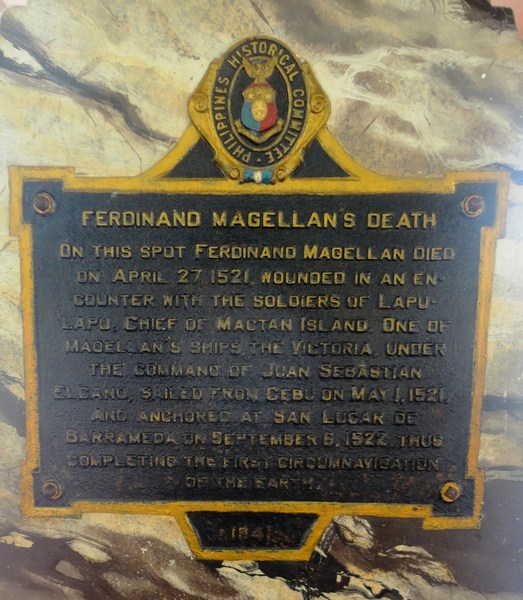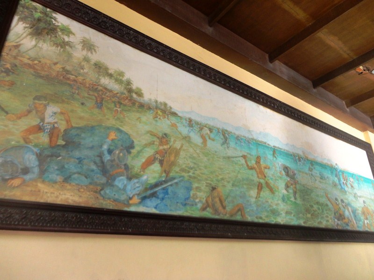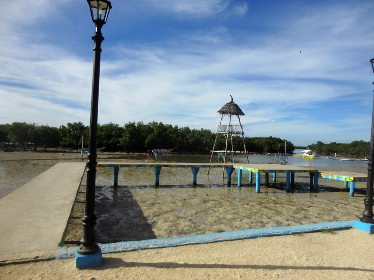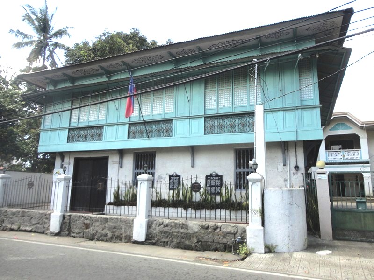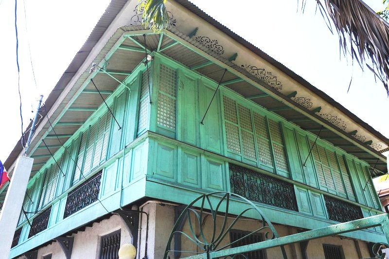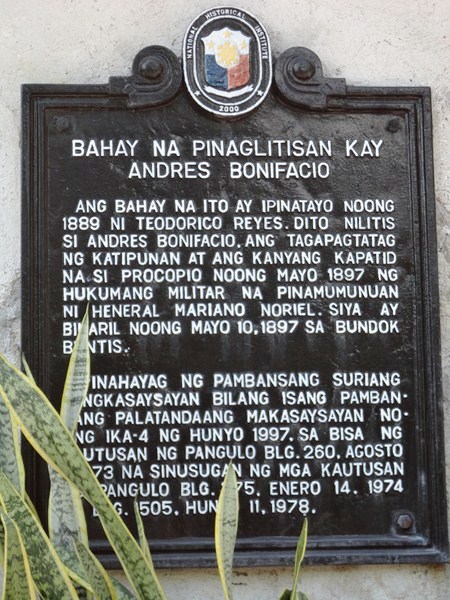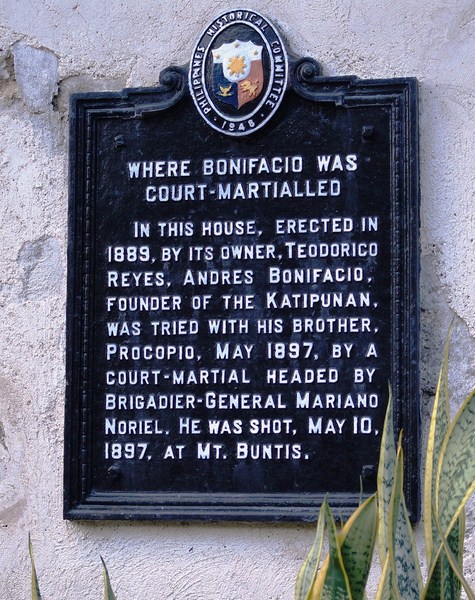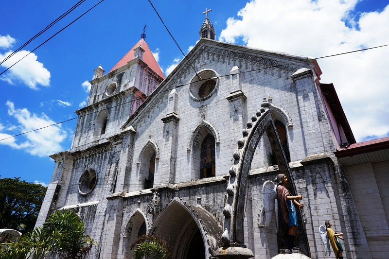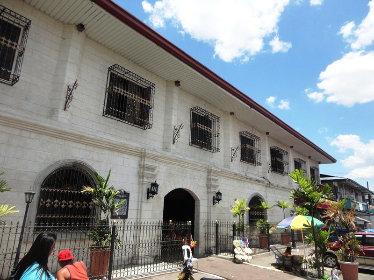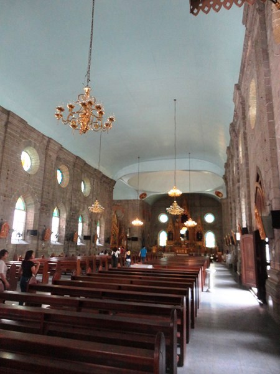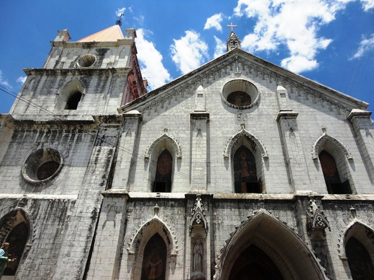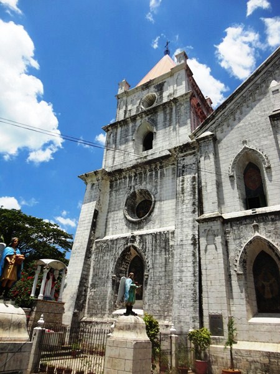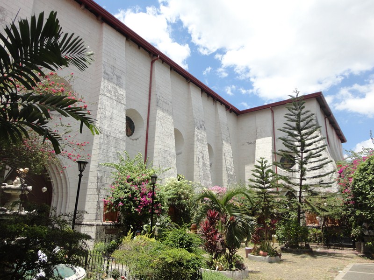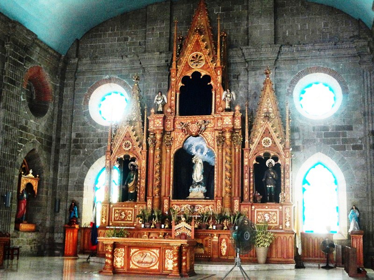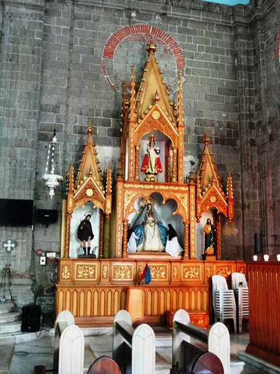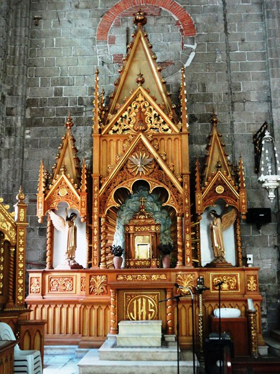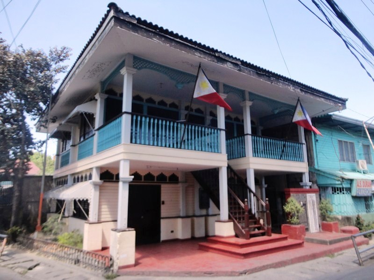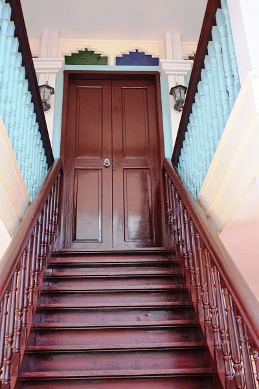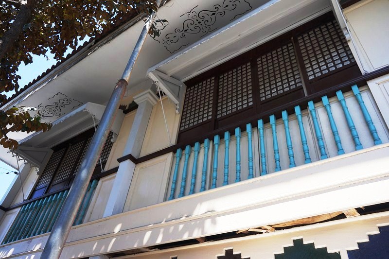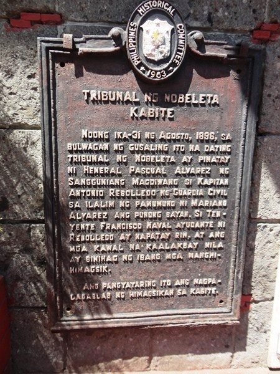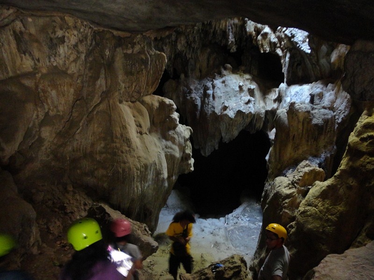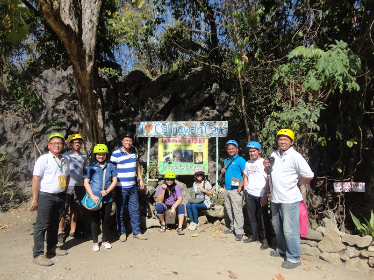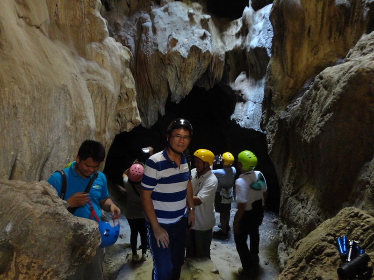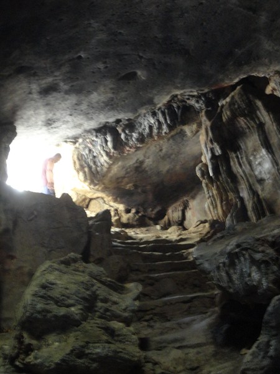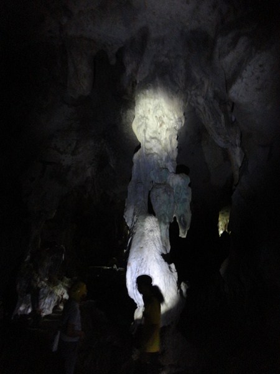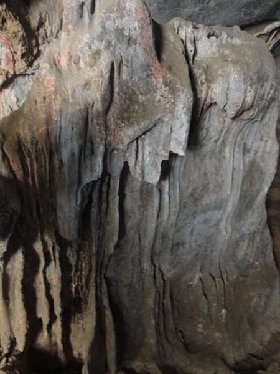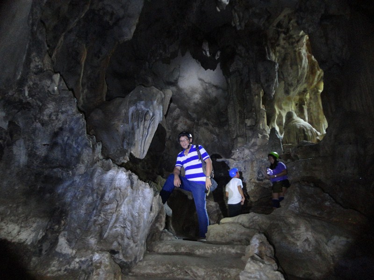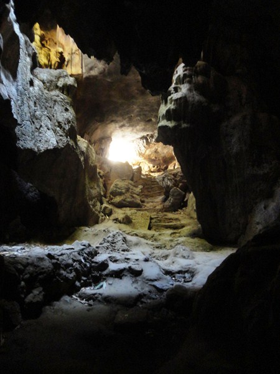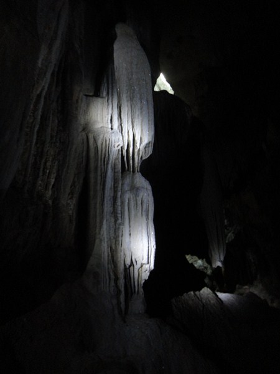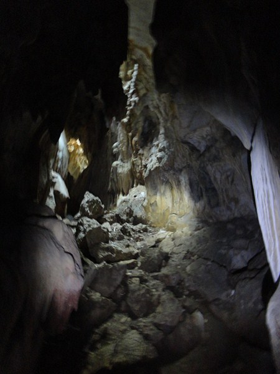The 52,000 m² (562,000 ft²) 30th Street Station, the main railroad station in Philadelphia and one of the seven stations in Southeastern Pennsylvania Transportation Authority‘s (SEPTA) Center City fare zone, sits across from the former United States Post Office-Main Branch. A major stop on Amtrak‘s (National Railroad Passenger Corporation) Northeast and Keystone Corridors, it is Amtrak’s 3rd-busiest station and the busiest of the 24 stations served in Pennsylvania. On an average day in 2013, about 11,300 people boarded or left trains in Philadelphia, nearly twice as many as in the rest of the Pennsylvania stations combined. This was to be our entry point to Philadelphia (from New York City) and exit point from Philadelphia to Baltimore (Maryland).
Originally known as the Pennsylvania Station–30th Street (in accord with the naming style of other Pennsylvania Stations), the enormous, steel-framed structure was designed by the Chicago architectural firm of Graham, Anderson, Probst and White (the successor to D.H. Burnham & Company). Construction began in 1927 and the station opened in 1933, starting with two platform tracks.
From 1988-1991, the building was restored and renovated, at a cost of US$75 million, by Dan Peter Kopple & Associates, with updated retail amenities added including several shops, a large food court, car rental facilities, Saxby’s Coffee, Dunkin’ Donuts, both in the South Arcade and South Concourse, and others.
Above the passenger areas, 280,000 sq. ft. of office space was modernized to house approximately 1,100 Amtrak employees. The former mail handling facility was converted into an underground parking garage. The 30th Street Station is now listed on the National Register of Historic Places.
The building’s architecturally interesting exterior, an adaptation and transformation of Neo-Classical elements into a more modern, streamlined Art Deco architectural style, has a pair of soaring, columned porte-cocheres on the west and east façade, its best known features.
The cavernous, 290 by 135 ft. main passenger concourse, notable for its stylistic and functional elements, has ornate Art Deco décor, with a vast waiting room faced with travertine and a soaring coffered ceiling, painted gold, red and cream, with beautiful chandeliers.
Works of art are located throughout the building. Prominently displayed within the waiting area is the Pennsylvania Railroad World War II Memorial, sculpted in 1950 by Walker Hancock. Honoring 1,307 Pennsylvania Railroad employees (listed in alphabetical order on the four sides of the base of that sculpture) killed in World War II (out of the more than 54,000 who served), it consists of a bronze statue of the archangel Michael lifting the body of a dead soldier out of the flames of war.
The Spirit of Transportation, a bas relief sculpture of Karl Bitter, was executed in 1895 and originally placed in the waiting room of Broad Street Station, Philadelphia. On January, 1955, it was moved to current site in the North Waiting Room. The Spirit of Transportation is represented in triumphal procession of progress. It features a central female figure sitting in a horse-drawn carriage, while children cradle models of a steamship, steam locomotive and dirigible, a prophetic vision of a mode of transportation to come.
The station was featured in the 1981 film Blow Out, the 1983 film Trading Places, the 1985 film Witness, the 2000 film Unbreakable, the 2010 video game Heavy Rain, Agents of S.H.I.E.L.D. Season 2 Episode 7, and the 2015 film The Visit. It is within walking distance of various attractions in West Philadelphia, notably the University of Pennsylvania, Drexel University, and the University City Science Center, all in University City.
30th Street Station: 2955 Market Street, Philadelphia, Pennsylvania, United States




















