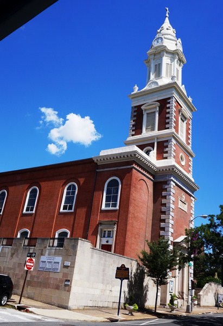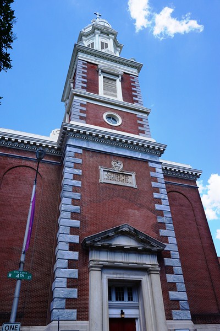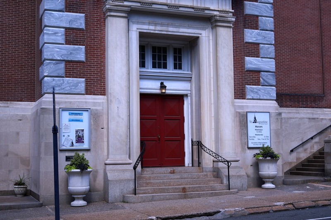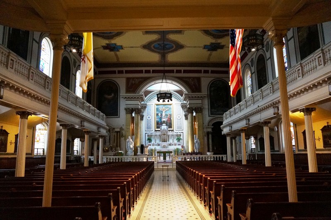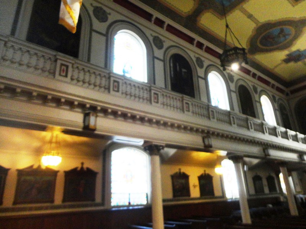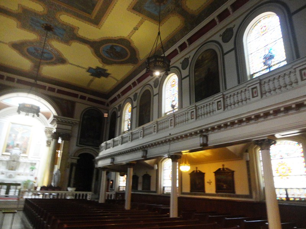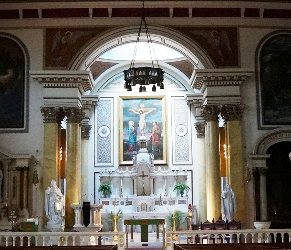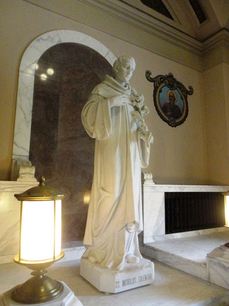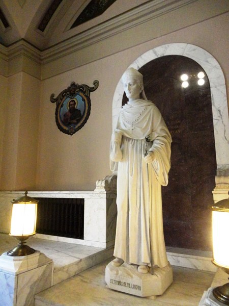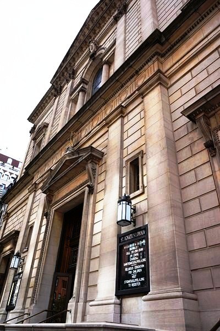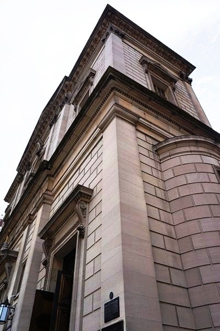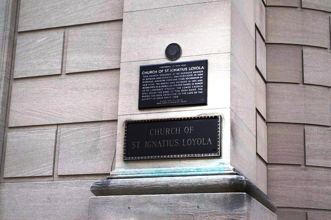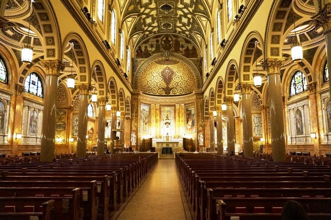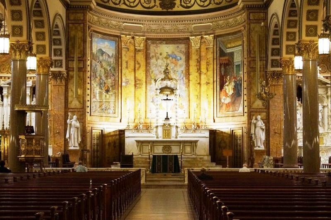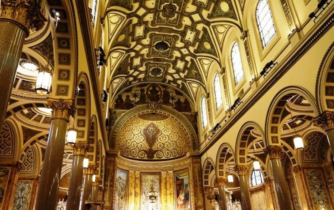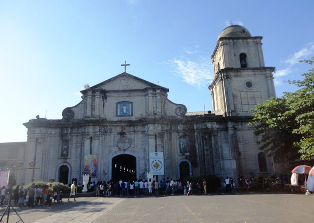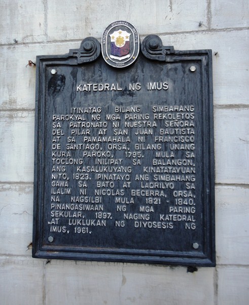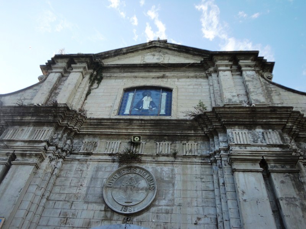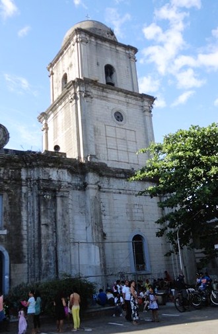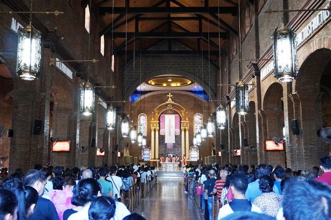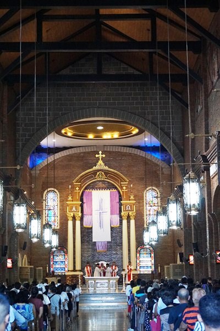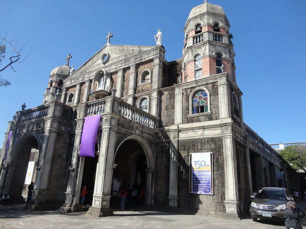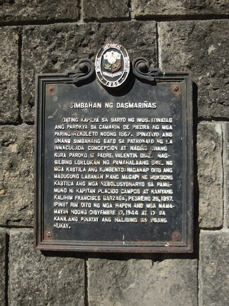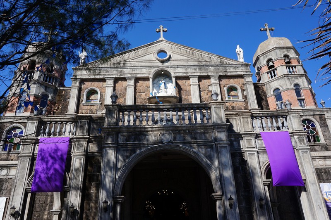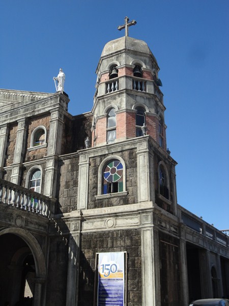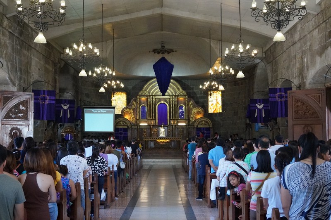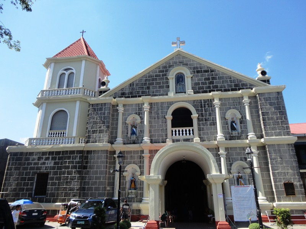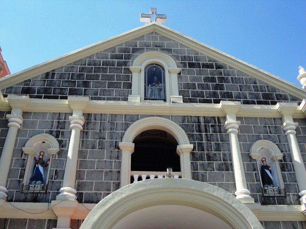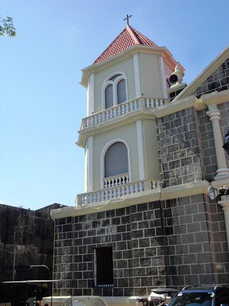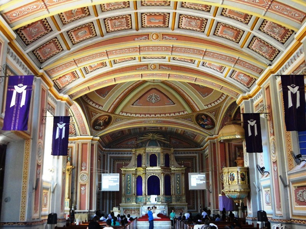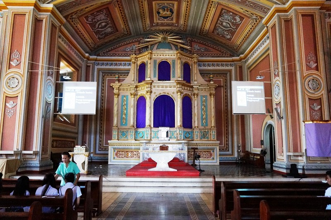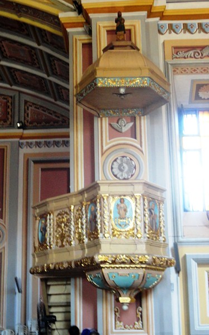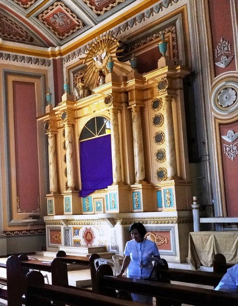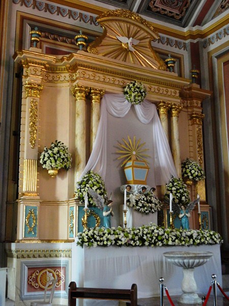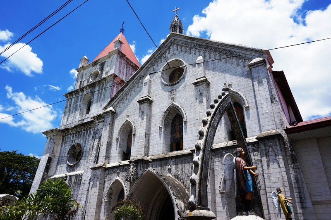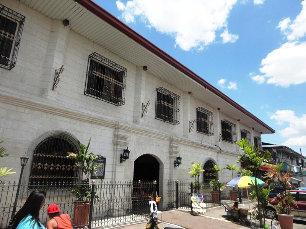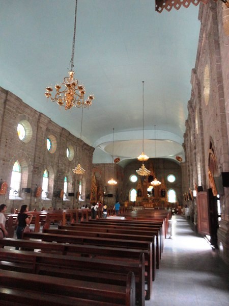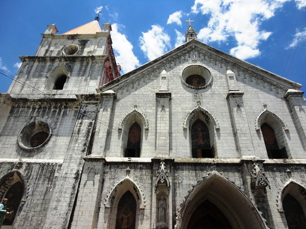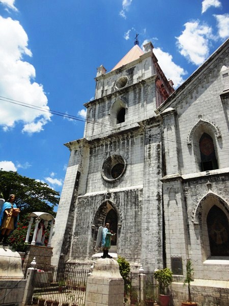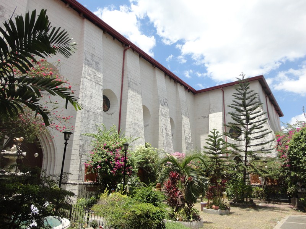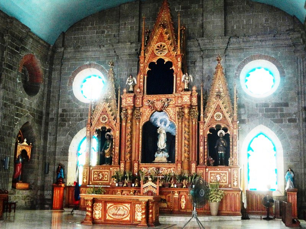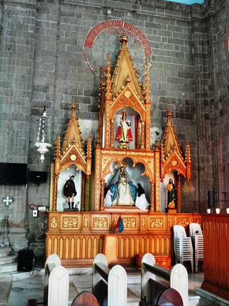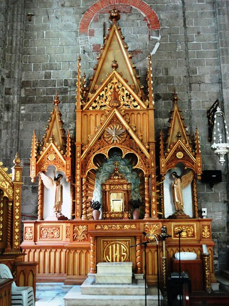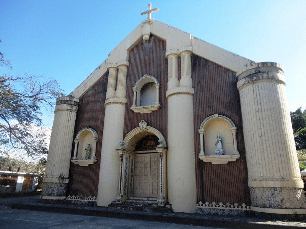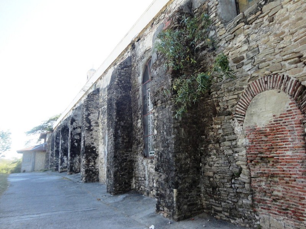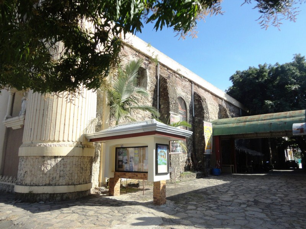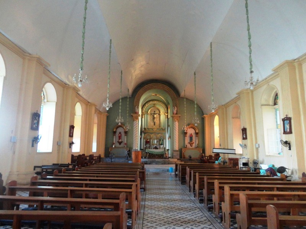The historic and pretty ornate St. Augustine Catholic Church (also called Olde St. Augustine’s), built to replace the Old St. Augustine Church (the first Order of Hermits of St. Augustine church founded in the United States) which was completed in 1801 and burned down in the anti-Catholic Philadelphia Nativist Riots on May 8, 1844 (all that remained was the back wall of the altar), was designed by architect Napoleon LeBrun who also designed Philadelphia landmarks as the Academy of Music (eventual home of the Philadelphia Orchestra) and the Cathedral Basilica of Sts. Peter and Paul.
The present church, whose cornerstone was laid on May 27, 1847, was completed in December 1848 and consecrated by Bishop Francis Kenrick and Archbishop John Hughes who presided over High Mass on November 5, 1848.
In 1922, the altar area underwent significant restoration and change, the vestibule of the church was changed significantly and stairs were put in when 4th Street was excavated to pass under the Benjamin Franklin Bridge. The nave of the church is original. The color in the brick facade of the church indicates where the original church brick ends and where the 1922 brick begins. On June 15, 1976, the church was listed on the National Register of Historic Places.
On December 1992, a severe storm severely damaged the church’s steeple whose debris fell onto the Benjamin Franklin Bridge, closing for three days. The damaged steeple had to be disassembled and removed. A 50-ft. chasm opened in the church roof caused the priceless painting and murals inside to suffer water damage. On October 18, 1995, a new steeple was erected.
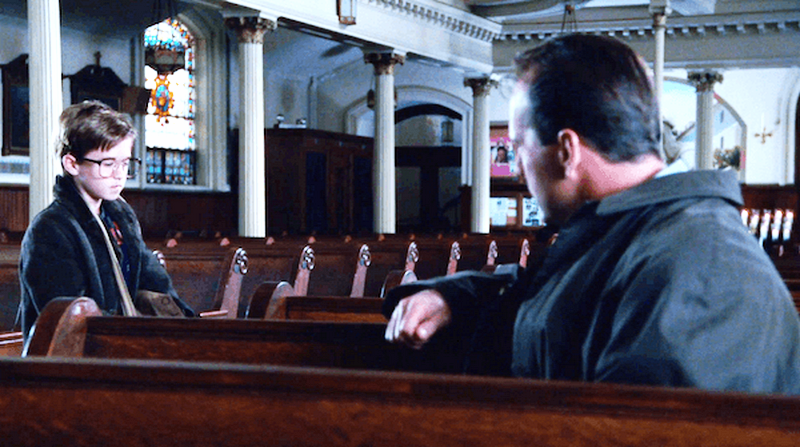
Dr. Malcolm Crowe (Bruce Willis) meets the scared Cole Sear (Haley Joel Osment) inside the church in The Sixth Sense
The interior and exterior of St. Augustine’s Church was featured in the 1999 M. Night Shyamalan spooky thriller The Sixth Sense (where Bruce Willis, as Dr. Malcolm Crowe, and Haley Joel Osment, as Cole Sear, meet for the first time) and the 2007 action movie Shooter (in which the church’s bell tower figures in an assassination plot).
This church is the parish of choice of many Filipino-American Catholics (who increased the congregation’s numbers in the 1990s) from Philadelphia, the city’s suburbs and the tri-state area (Pennsylvania, New Jersey, and Delaware). In fact, on January 11, 1992, an exact replica of Santo Niño de Cebú was installed and dedicated here and Filipinos have held a special mass and festivals (also called Sinulog) for the Santo Niño, making it the National Shrine for devotion to Santo Nino in North America.
This Palladian-style (an Italian-Renaissance variant) church, with its non-cruciform plan, has a flat, decorated roof, semicircular arched window, an enormous cleaving balcony and two sets of stained glass windows, each dedicated to a saint. The impressive, ornate foyer, though lower than the church (you need to take another set of stairs to go up into the church), is treated like a part of the interior.
The main arched altar, framed by an archway supported by brown Corinthian columns flanked by flying angels, consists of white marble with shafts of Mexican onyx bordering the tabernacle. Behind the altar is a Crucifixion tableau, painted by Hans Hansen in 1926, crowned by the words “The Lord Seeth.” Above it sits a domed skylight. The wrap-around, 3-sided gallery essentially divides the space vertically in half.
The beautiful ceiling frescoes, depicting scenes from “St. Augustine in Glory,” as well as murals on either side of the altar were painted by Philip Costaggini (who painted part of the frieze on the rotunda of the Capitol in Washington, D.C.) in 1884 and are the oldest in any church in America.
St. Augustine Catholic Church: 243 North Lawrence St., Philadelphia, Pennsylvania 19106, United States. Tel: +1 215-627-1838. Fax: 215-627-3911. E-mail: staugustineparish09@gmail.com. Website: www.st-augustinechurch.com. Mass schedules: Mondays – Fridays: 12:05 PM (10 AM during legal holidays), Saturdays (Vigil – 5:15 PM) and Sundays (9 AM, 11 AM and 7 PM). Novena prayers to Santo Nino are held after the 11 AM Sunday Mass. Open Mondays to Fridays, 9 AM to 5 PM; weekends, 9 AM to the conclusion of the evening masses.

