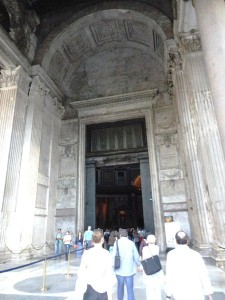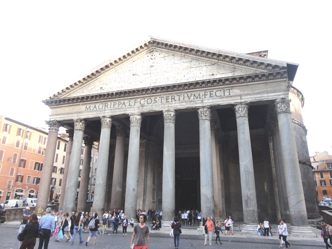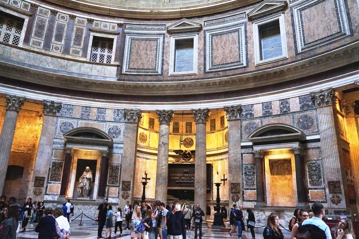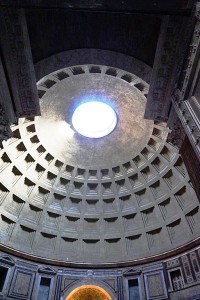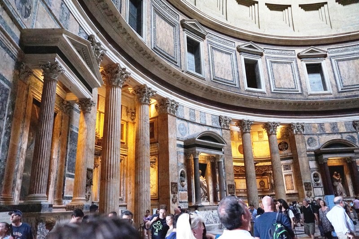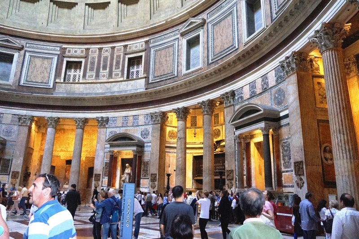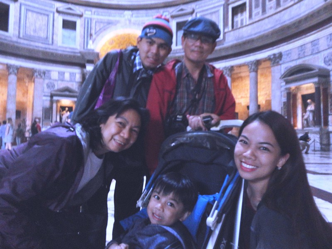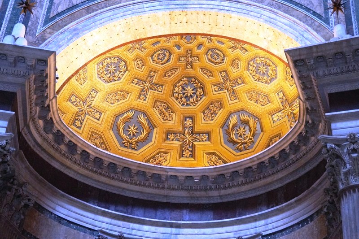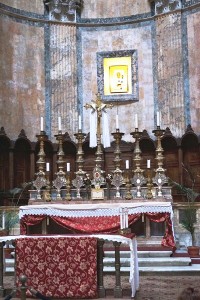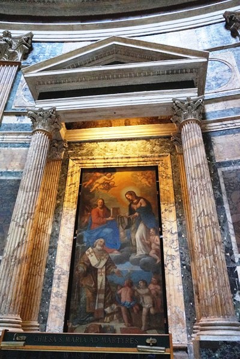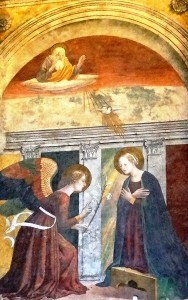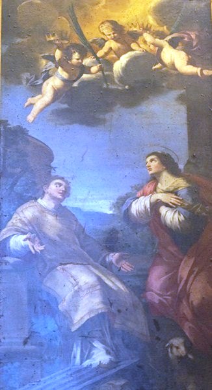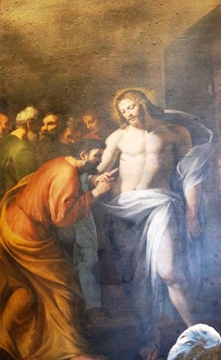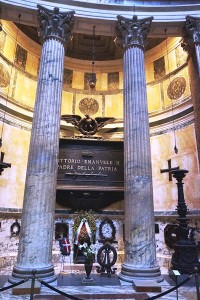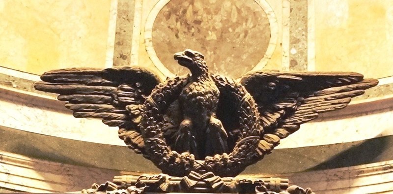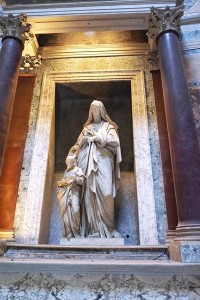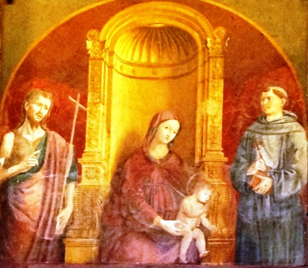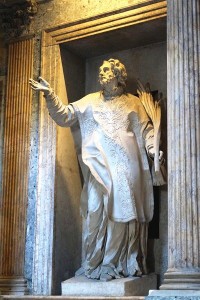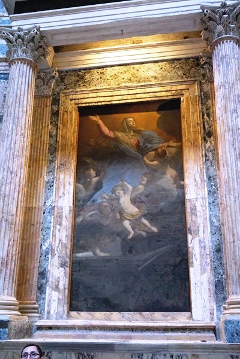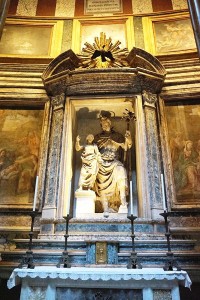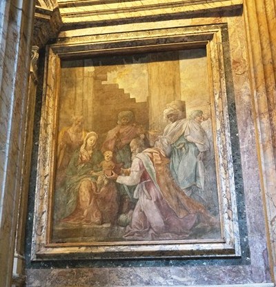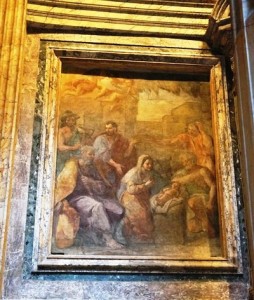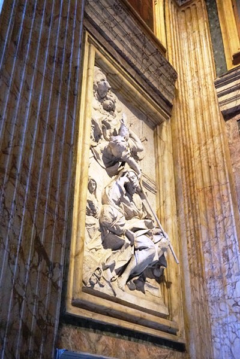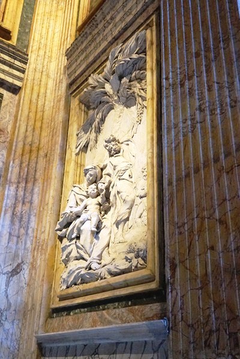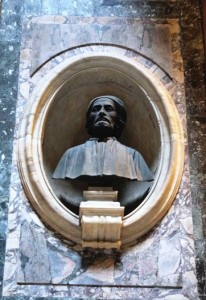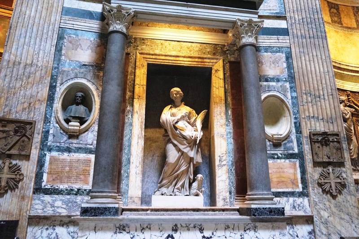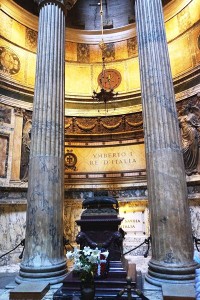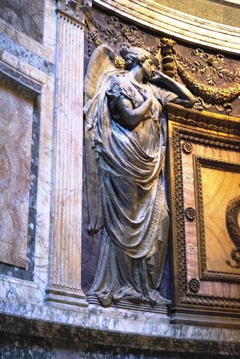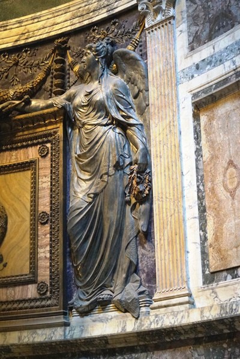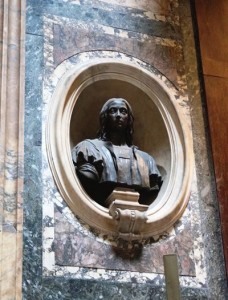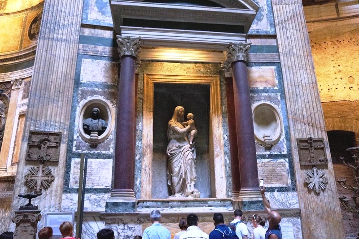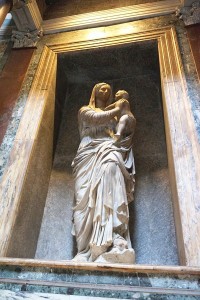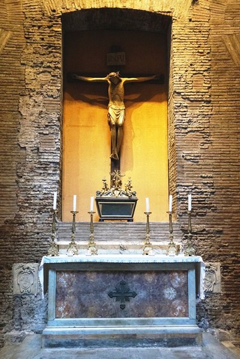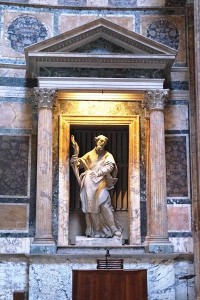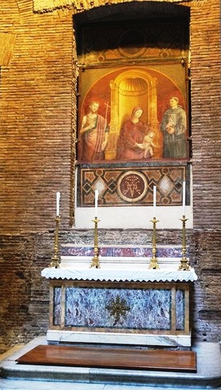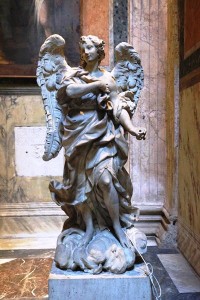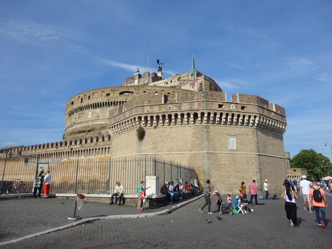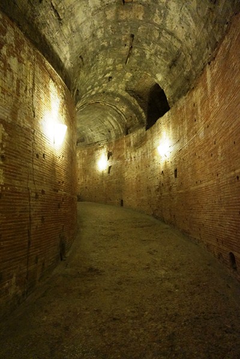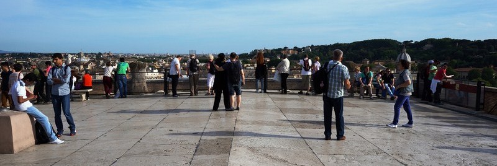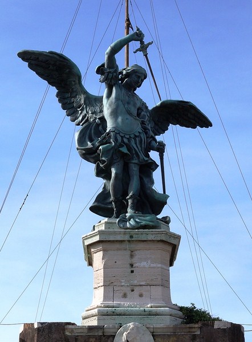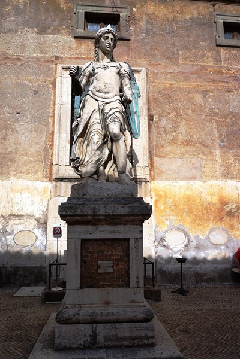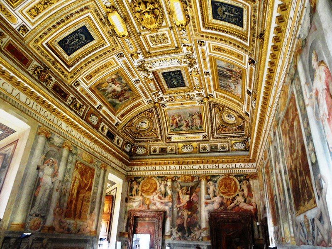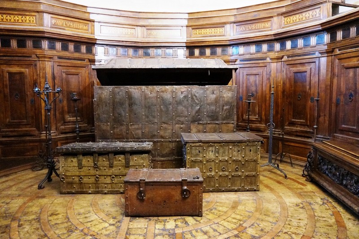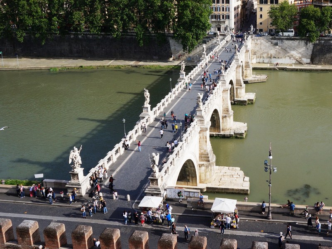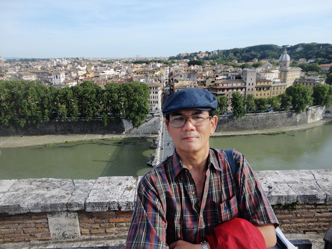The Loggia dei Lanzi (also called the Loggia della Signoria or Loggia dei Priori), an open-air sculpture gallery on a corner of the Piazza della Signoria, adjoining the Uffizi Gallery, is sometimes erroneously referred to as Loggia dell’ Orcagna because it was once thought to be designed by that artist. Open to the street, it consists of wide arches (which seem to have influenced Filippo Brunelleschi when he planned the famous loggia of the Ospedale degli Innocenti, the first Renaissance building) resting on clustered pilasters with Corinthian capitals. Appealing so much to the Florentines, Michelangelo proposed that the wide arches be continued all around the Piazza della Signoria.
Check out “Uffizi Gallery”
It was built, between 1376 and 1382, by Benci di Cione and Simone di Francesco Talenti (also well known from his contributions to the churches Orsanmichele and San Carlo), possibly following a design by Jacopo di Sione, to house the assemblies of the people and hold public ceremonies (such as the swearing into office of the Gonfaloniere and the Priors).
Check out “Orsanmichele Church“
After the construction of the Uffizi, at the rear of the Loggia, the Loggia’s roof was modified into a roof garden by Bernardo Buontalenti, turning it into an elegant terrace (now the Uffizi Café Terrace) from which the Medici princes could watch ceremonies in the piazza. The Loggia became an expression of the Medici family power since the sixteenth century, at the time of the Grand Duchy of Tuscany. In fact, the sculptures, were chosen, not just according to aesthetic criteria, but also to affirm and represent specific political meaning.
The vivacious Loggia, effectively an open-air sculpture gallery of antique and Renaissance art, stands in stark contrast with the severe architecture of the Palazzo Vecchio. Its name dates back to the reign of Grand Duke Cosimo I, when it was used to house his formidable landsknechts (German mercenary pikemen). In Italian landsknechts is translated as lanzichenecchi, which was corrupted to Lanzi.
Check out “Palazzo Vecchio“
Trefoils, on the façade of the Loggia, below the parapet, have allegorical figures of the four cardinal virtues (Fortitude, Temperance, Justice and Prudence) by Agnolo Gaddi. Their blue enameled background is the work of Leonardo (a monk), the golden stars were painted by Lorenzo di Bicci while the vault, composed of semicircles, was done by the Florentine Antonio de’ Pucci.
On the steps of the Loggia are two Marzoccos, marble statues of lions (called the Medici lions as they originally in the Villa Medici in Rome) which are heraldic symbols of Florence. That on the right is from Roman times while the one on the left was sculpted by Flaminio Vacca in 1598. Originally placed in the Villa Medici in Rome, they were transferred to the Loggia in 1789.
On the Loggia’s right wall there’s a Latin inscription, from 1750, commemorating the change of the Florentine calendar (the Florentine calendar used to begin on March 25 instead of January 1 but, since 1749, it started following the standards of the Roman calendar). A 1893 inscription records the Florentines who distinguished themselves during the annexation of Milan (1865), Venice (1866) and Rome (1871) to the kingdom of Italy.
Underneath the bay, on the far left, is the bronze statue (also known as Cellini’s Persus) of Perseus by Benvenuto Cellini who worked almost ten years on this bronze (1545-1554). Considered a masterpiece of Italian Mannerism, it shows the mythical Greek hero Perseus, with his well-proportioned muscular body, standing poised on the right leg while brandishing his sword in his right hand and triumphantly holding up the severed head of the dead Medusa (the second face on the back of his head, with a curly beard and a long thin nose is, in fact, a self- portrait of Cellini himself), blood gushing from the head and the neck, in his left. The reflecting Perseus seems to be frightened by his action.
The richly decorated marble pedestal, showing four graceful bronze statuettes, an example of Cellini’s unparalleled talent when working on smaller pieces (due to the fact that he was also an expert goldsmith), of Jupiter, Mercurius, Minerva and Danaë, was also done by Cellini. The bas-relief on the pedestal, representing Perseus freeing Andromeda, is a copy of the original in the Bargello Museum.
Check out “Bargello Museum“
On the far right is the impressive Manneristic group Rape of the Sabine Women (the first group representing more than a single figure in European sculptural history to be conceived without a dominant viewpoint), made from one imperfect block of white marble (the largest block ever transported to Florence by), was installed in the Loggia in 1583 at the behest of Francesco I de’ Medici, the son of Cosimo I.
This over 4 m. high, marble and bronze group was done by the Flemish artist Jean de Boulogne (better known by his Italianized name Giambologna), who wanted to create a composition with the figura serpentina (an upward snakelike spiral movement to be examined or equally admired from all sides). The goccia (chalk copy) model is now in the Gallerie dell‘Accademia. The marble pedestal, representing bronze bas-reliefs with the same theme, was also done by Giambologna. In recent years, the statue has gone through a series of renovation sessions to protect it from deterioration due to pollution.
Check out “Gallerie dell’Accademia“
The Rape of Polyxena is a fine diagonal sculpture group done in the Romantic style by Pio Fedi from 1865.
Nearby is Hercules Beating the Centaur Nesso, Giambologna’s less celebrated marble sculpture, sculpted in 1599 from one solid block of white marble, with the help of Pietro Francavilla, and commissioned to Giambologna by Grand Duke Ferdinand I around 1594. It was placed here in 1841 from the crossroads in Canto de’ Carnesecchi.
The ancient marble group Menelaus supporting the body of Patroclus, discovered in Rome and brought to Florence by Cosimo I, is a Roman sculpture from the Flavian era, copied from a Hellenistic Pergamene original of the mid third century BC. Originally standing at the southern end of the Ponte Vecchio, another version of this much-restored Roman marble is in the Palazzo Pitti. It has undergone many unskillful restorations in 1640 (by Ludovico Salvetti, to a model by Pietro Tacca) and about 1830 (by Stefano Ricci).
On the back of the Loggia are five marble female statues of Sabines (three are identified as Matidia, Marciana and Agrippina Minor) and a statue of a barbarian prisoner Thusnelda from Roman times from the era of Trajan to Hadrian. Discovered in Trajan’s Foro in Rome in 1541, the statues had, since 1584, been in the Villa Medici in Rome and were brought here in 1789 by Pietro Leopoldo. They all have had significant, modern restorations.
The Feldherrnhalle in Munich, commissioned by King Ludwig I of Bavaria to honor the tradition of his military, was modeled after the Loggia.
Loggia dei Lanzi: Piazza della Signoria, 50122 Florence, Italy. Tel: +39 055 23885. Admission: free.

































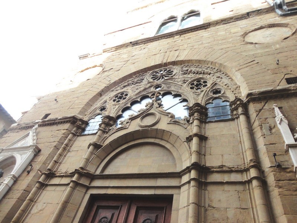
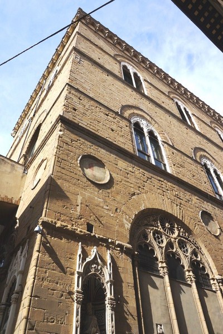
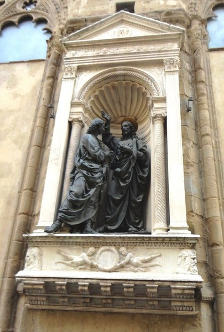
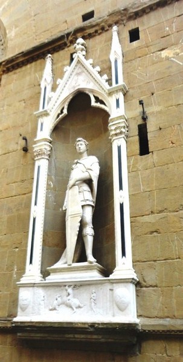
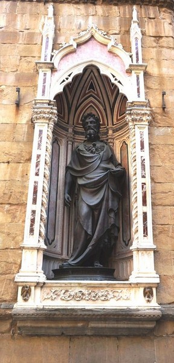
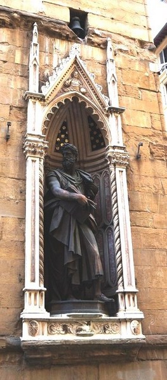
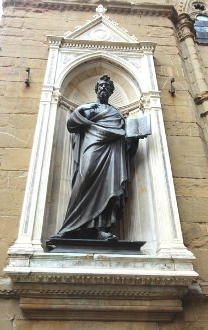
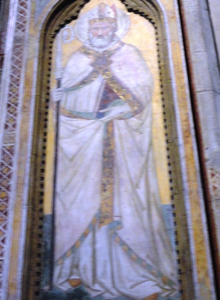
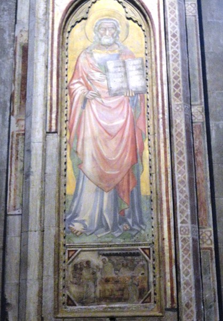
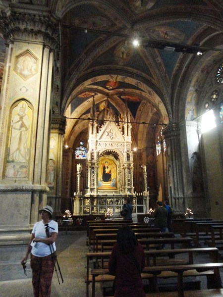
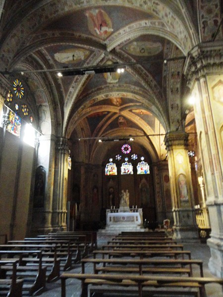
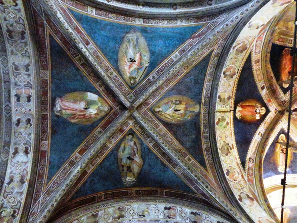
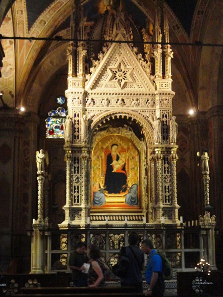
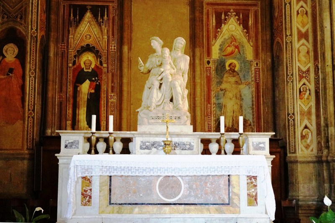
























































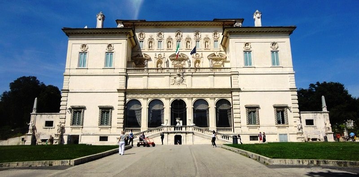

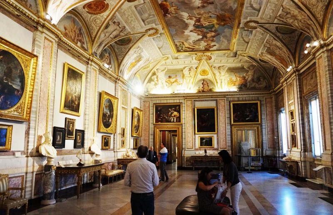
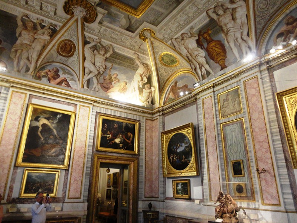
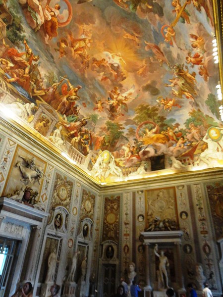
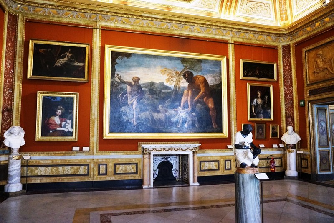
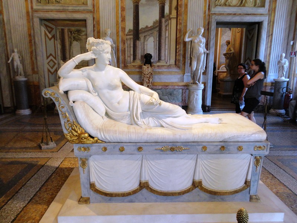
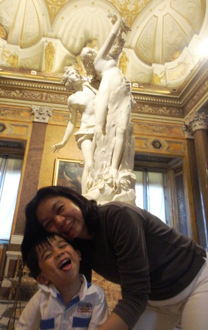
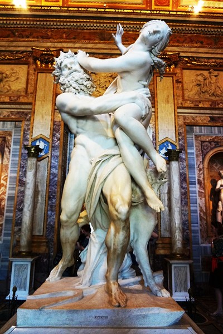
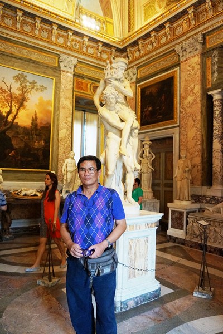
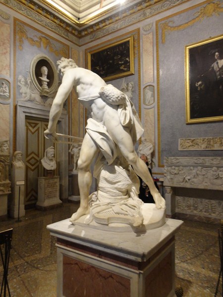
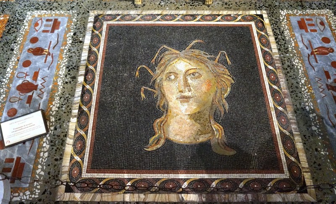
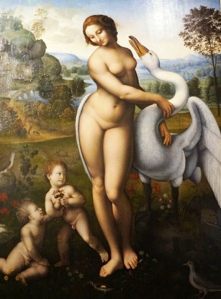
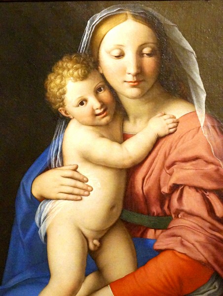
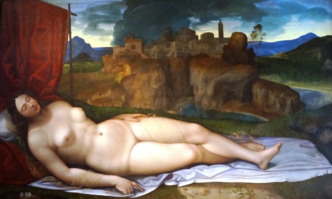
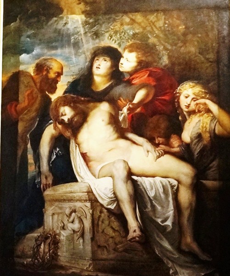
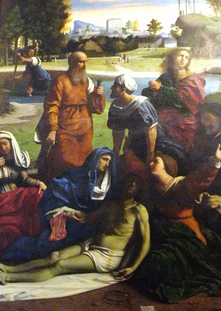
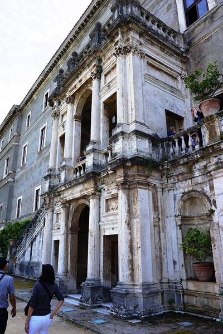

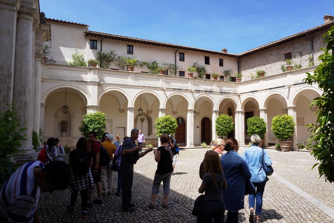
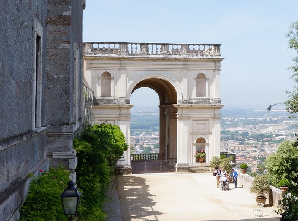
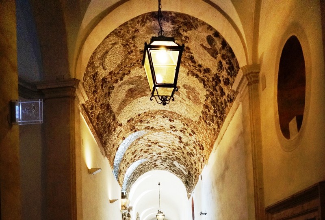
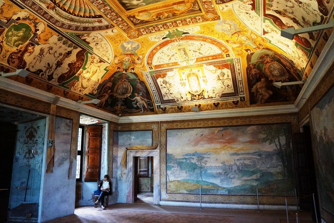
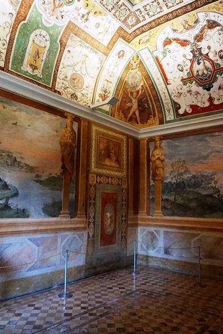
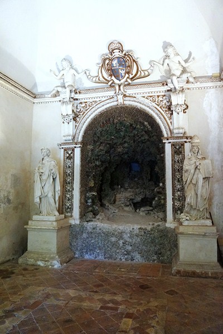
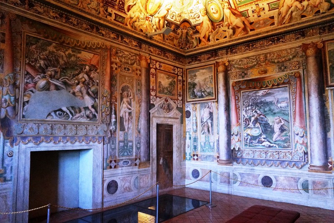
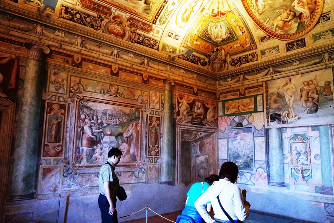
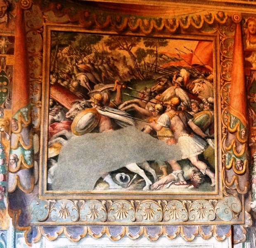
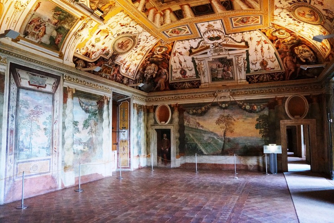
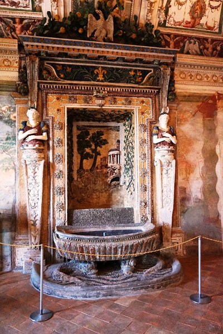
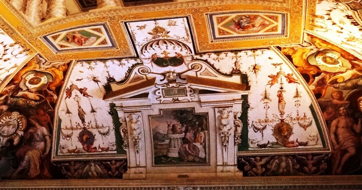
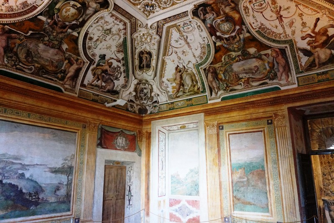
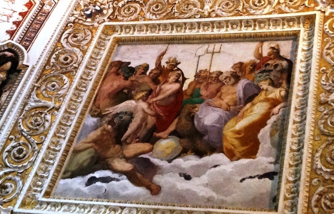
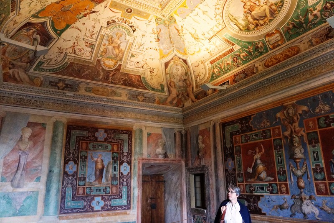
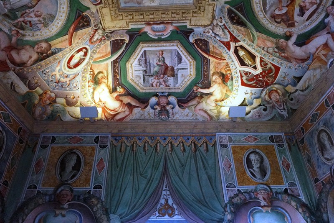
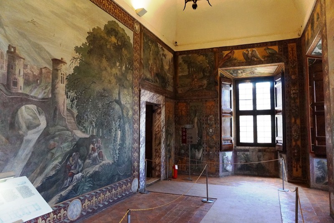
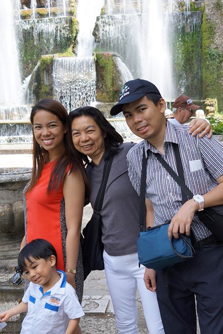
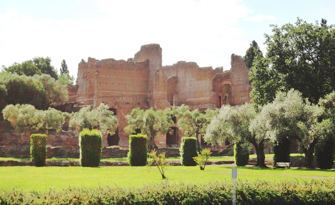
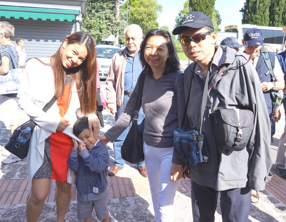
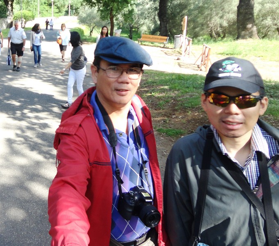
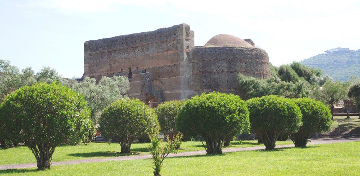
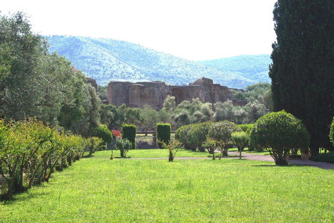
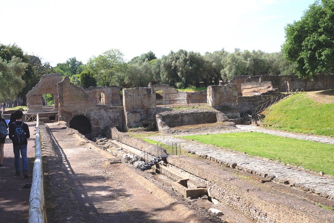
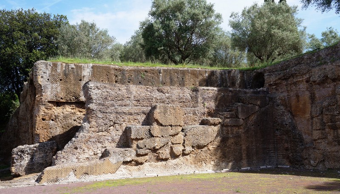
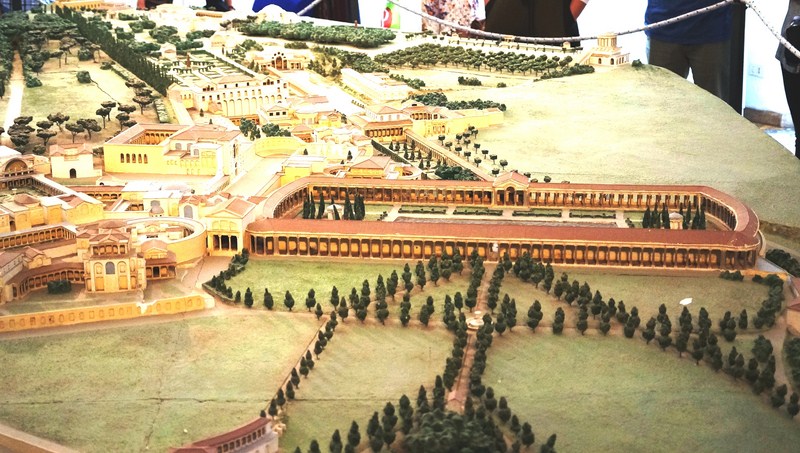
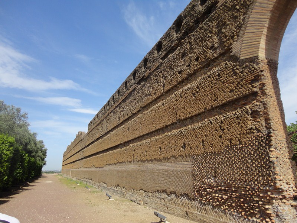
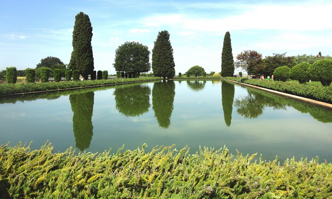
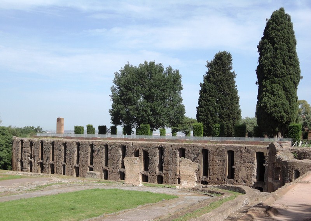
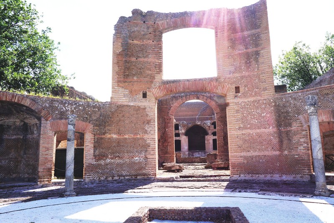
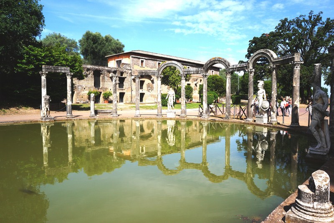
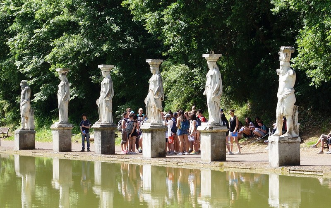
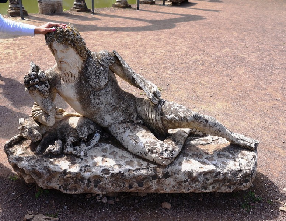
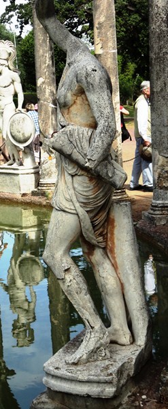
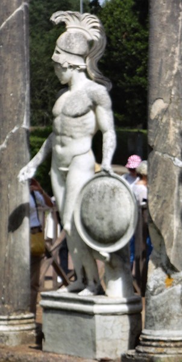
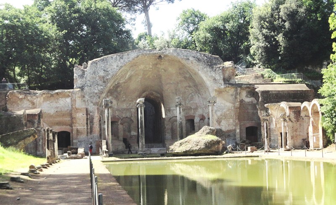
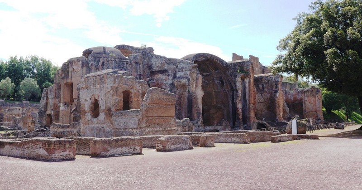
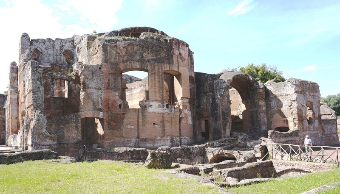
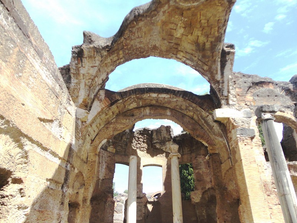
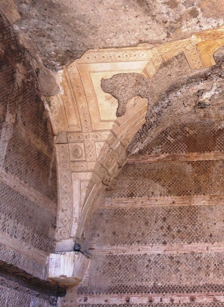
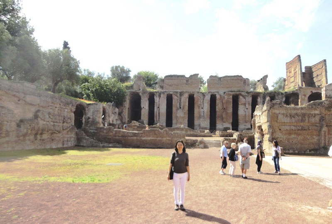
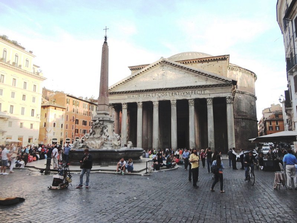
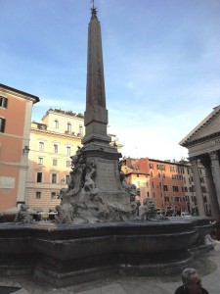
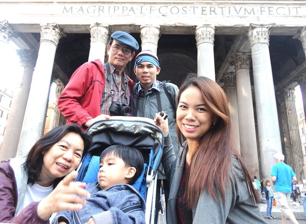
![Jandy and the author. The inscription above reads: M•AGRIPPA•L•F•COS•TERTIVM• FECIT meaning "Marcus Agrippa, son of Lucius, made [this building] when consul for the third time."](http://www.benjielayug.com/wp-content/uploads/2016/05/Pantheon-15.jpg)
