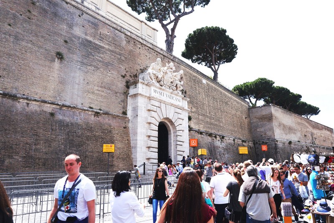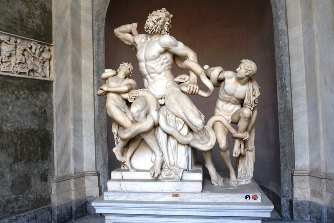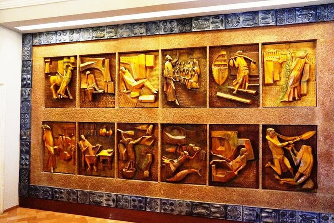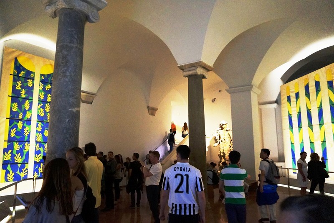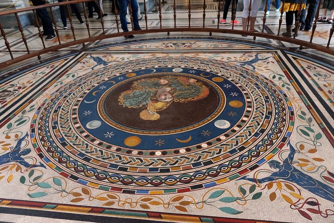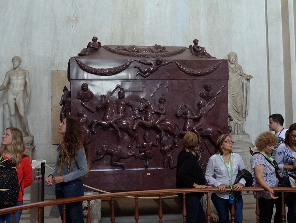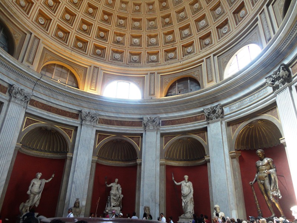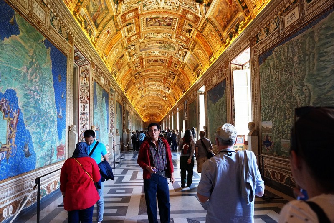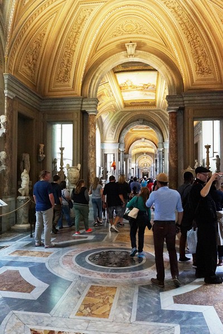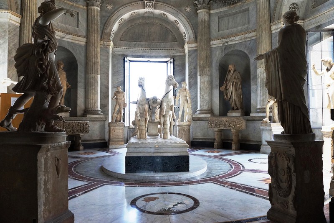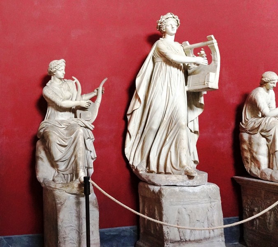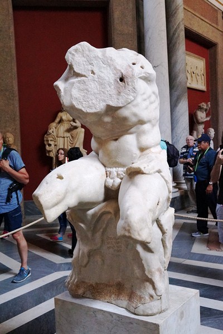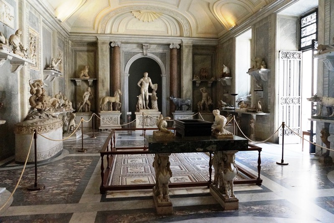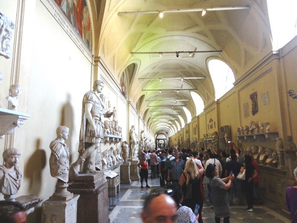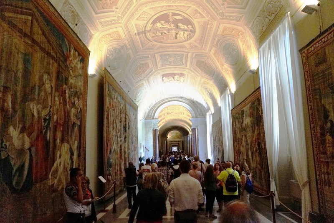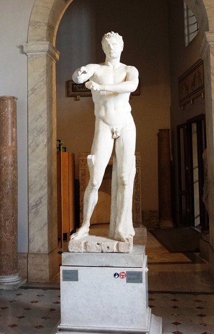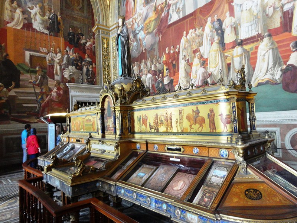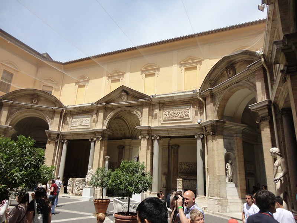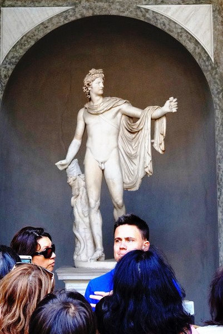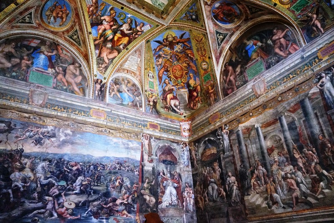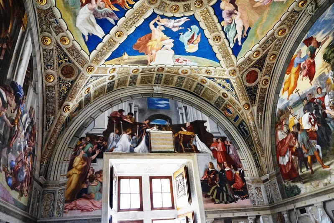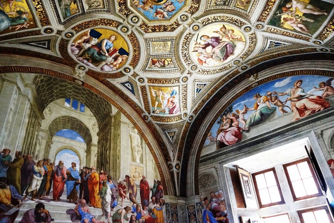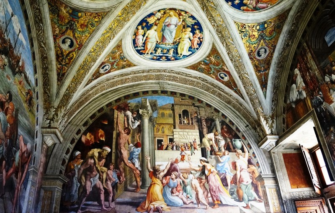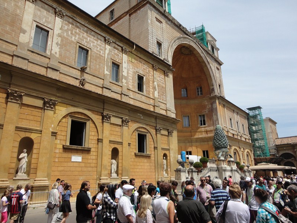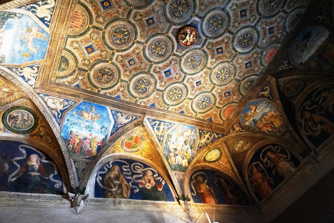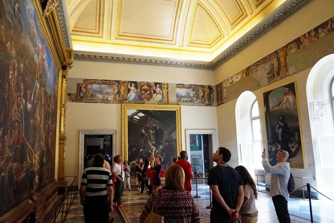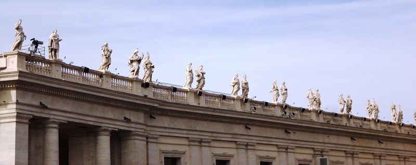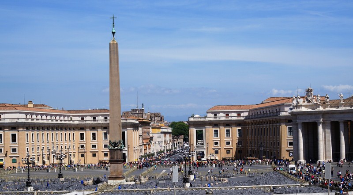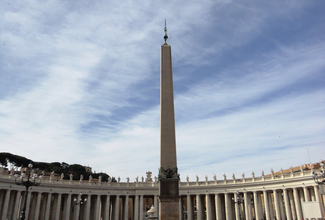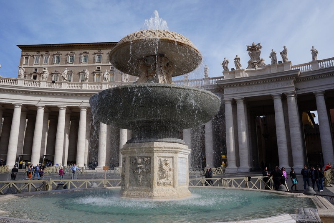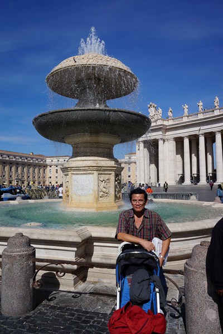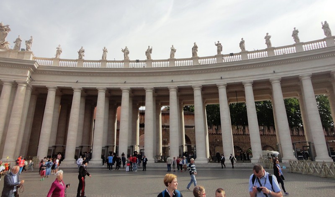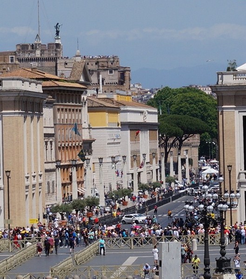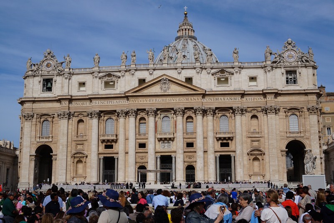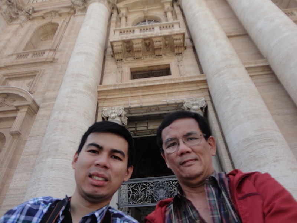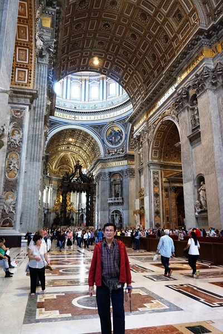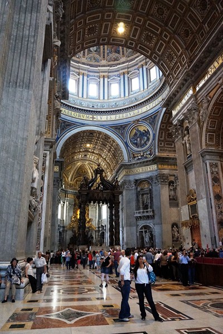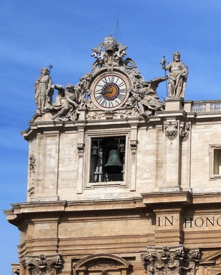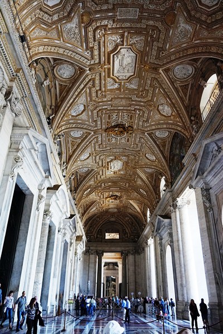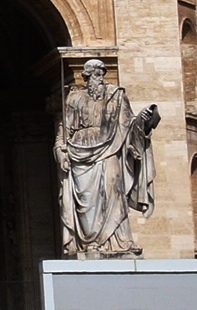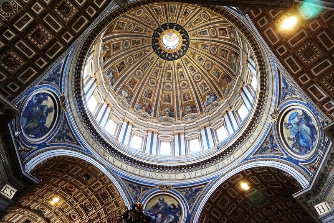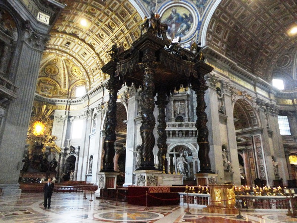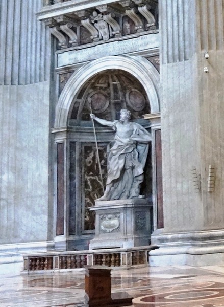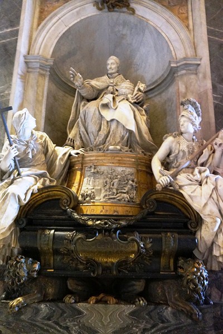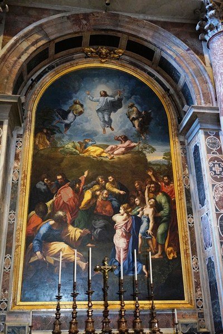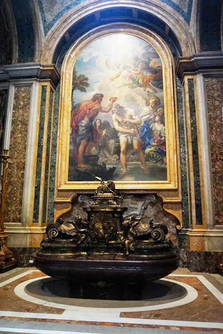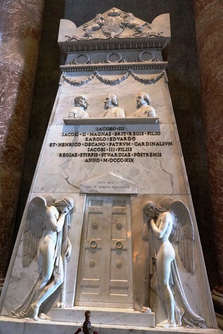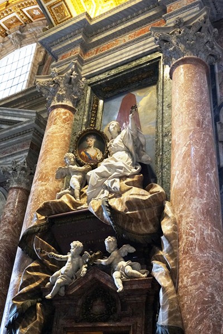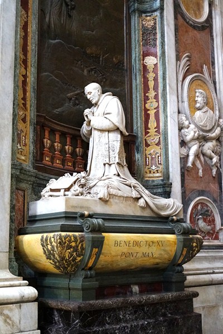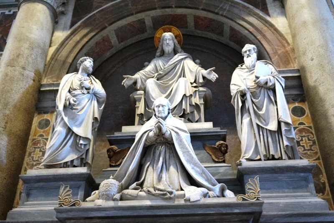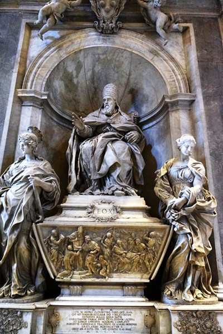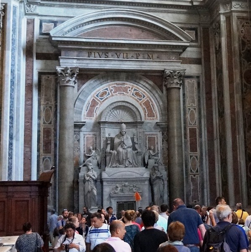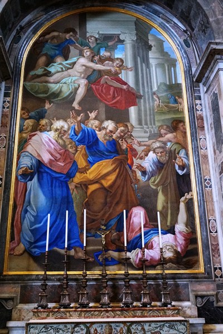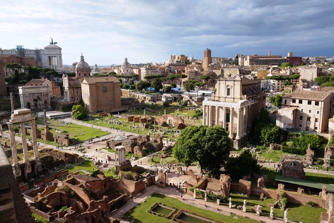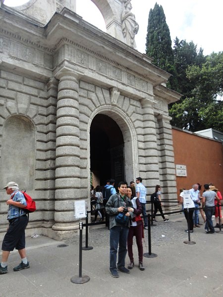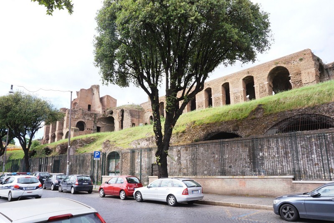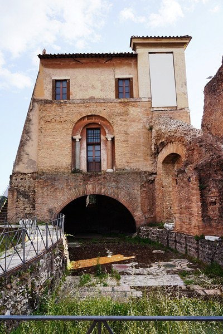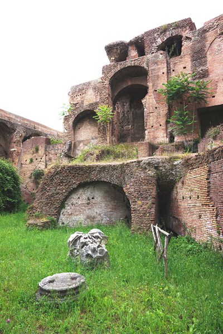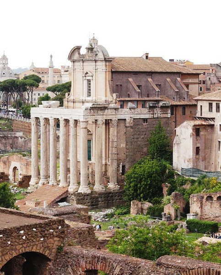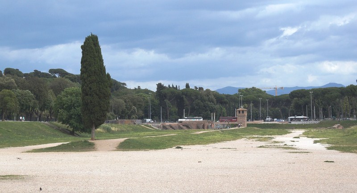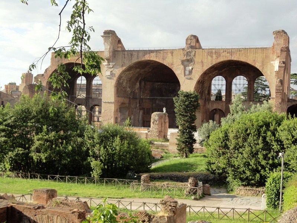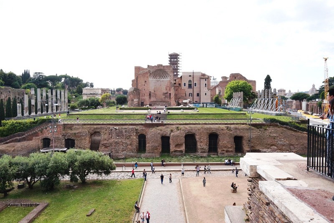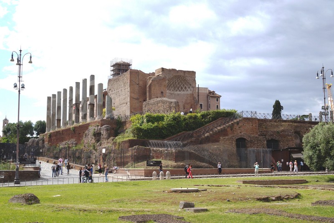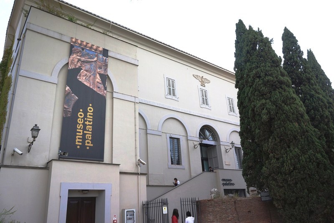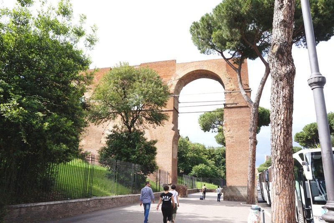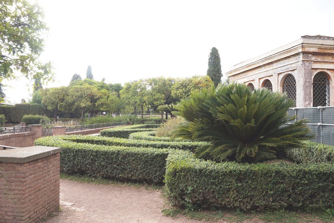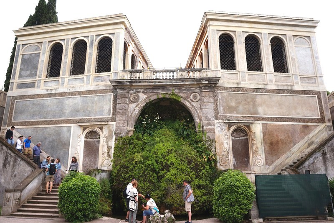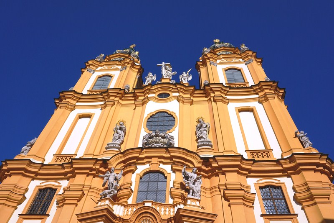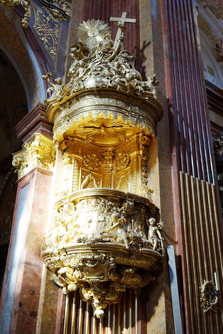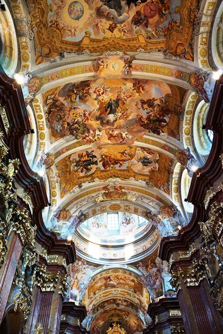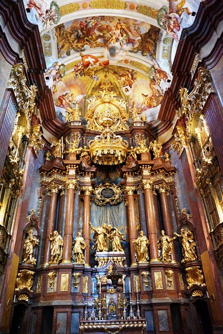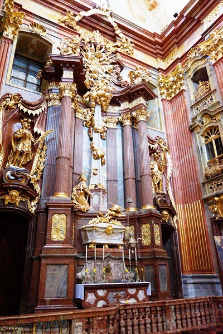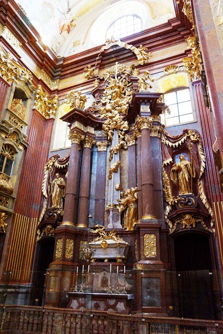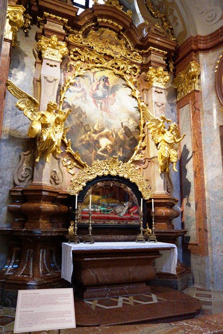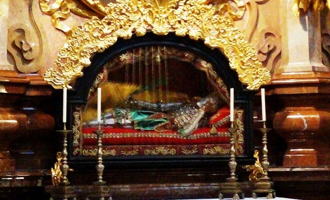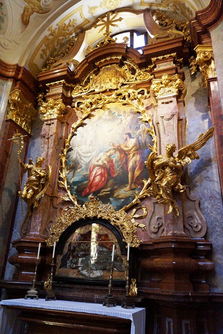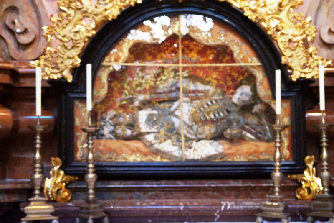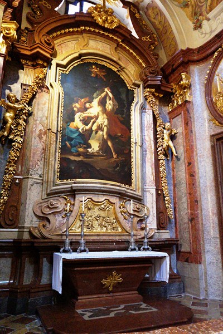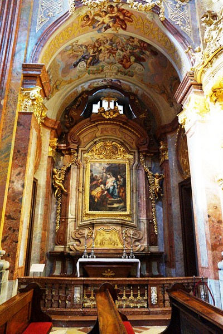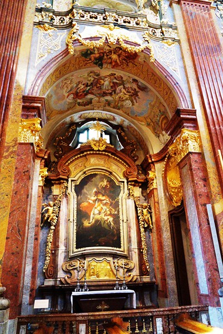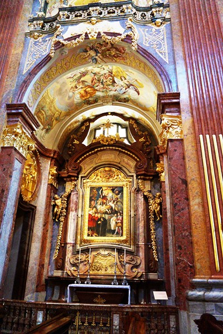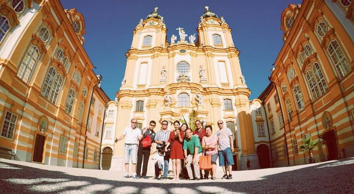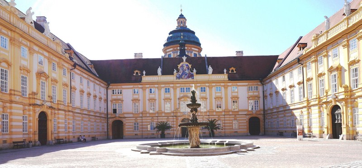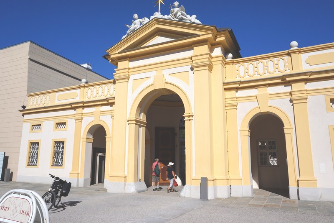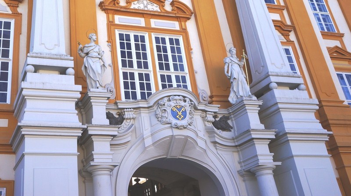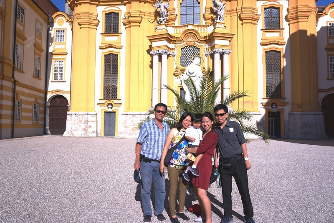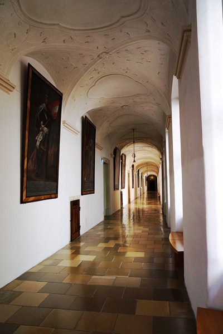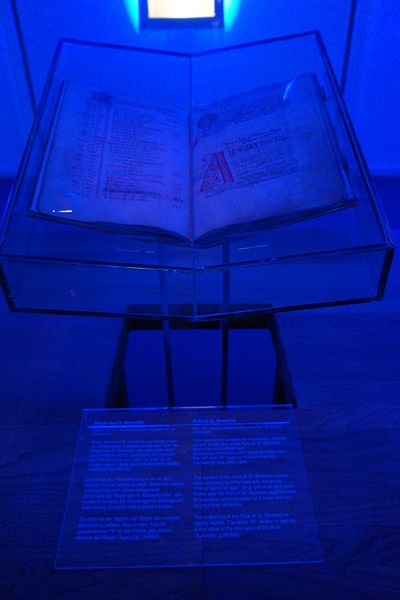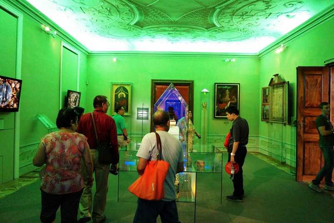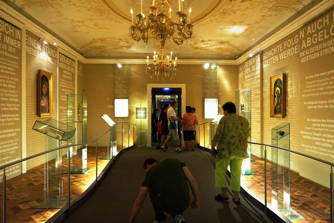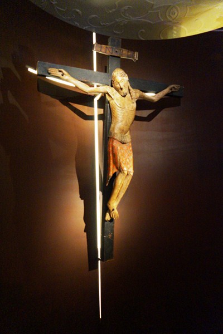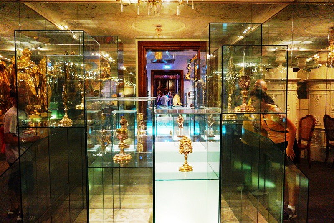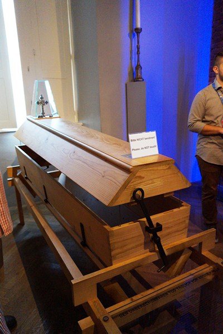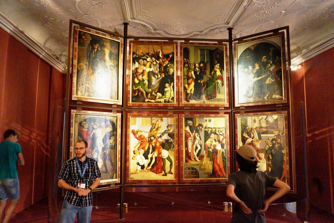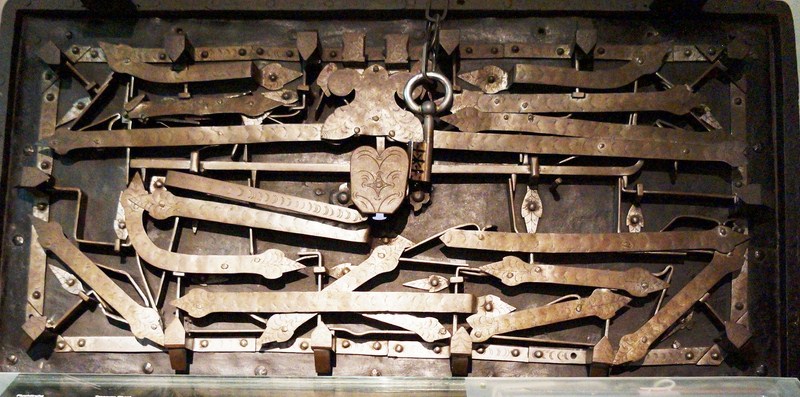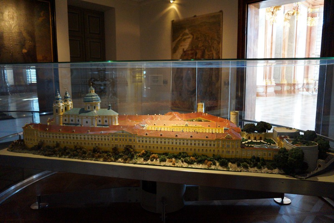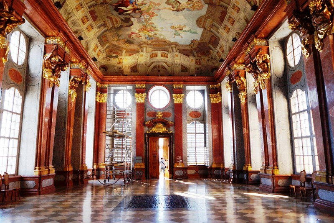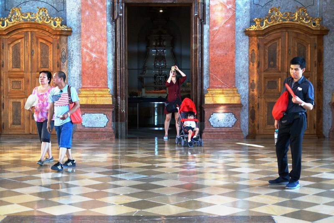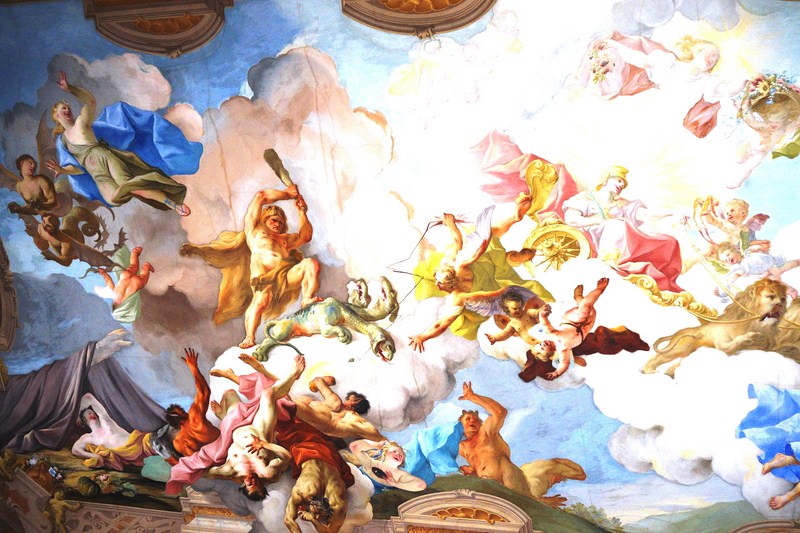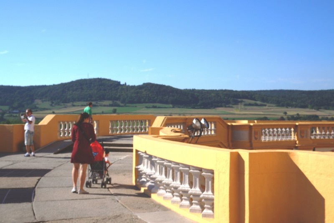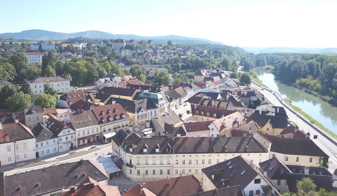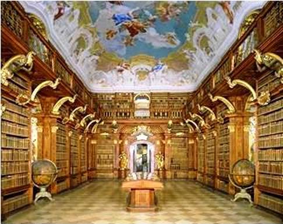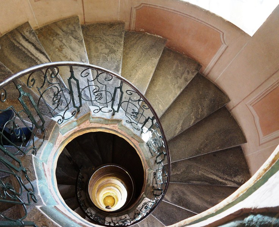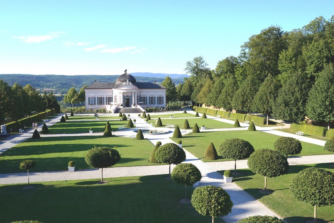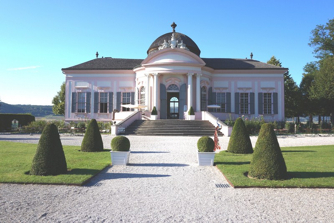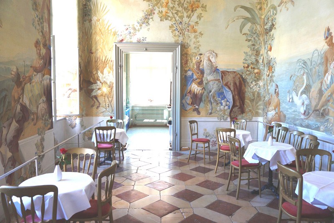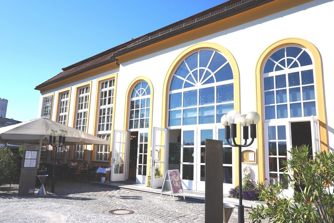The Vatican Museums (Italian: Musei Vaticani) display works from the immense collection built up by the Popes throughout the centuries including some of the most renowned classical sculptures and most important masterpieces of Renaissance art in the world. The Sistine Chapel (the very last sala within the museum), with its ceiling decorated by Michelangelo, and the Stanze di Raffaello, decorated by Raphael, are on the visitor route through the Vatican Museums. The group of museums includes several sculpture museums surrounding the Cortile del Belvedere.
The Vatican Museums trace their origin to the marble sculpture Laocoön and his Sons which was discovered on January 14, 1506, in a vineyard near the basilica of Santa Maria Maggiore in Rome, purchased from the vineyard owner by Pope Julius II and placed on public display at the Vatican exactly one month after its discovery. On October 2006, the Museums celebrated their 500th anniversary by permanently opening the excavations of a Vatican Hill necropolis to the public.
Here’s some trivia regarding the Vatican Museums:
- It is one of the largest museums in the world.
- It has a total of 54 galleries (orsale)
- Visited by nearly 6 million people (three times the figure of 30 years ago) in 2013, it is the 6th most visited art museum in the world.
The new building, designed by Luca Beltrami, was inaugurated on October 27, 1932. The museum has paintings including:
- Giotto‘s Stefaneschi Triptych
- Olivuccio di Ciccarello,Opere di Misericordia
- Raphael’s Madonna of Foligno, Oddi Altarpiece and Transfiguration
- Leonardo da Vinci‘s Jerome in the Wilderness
- Caravaggio‘s Entombment
- Perugino‘s Madonna and Child with Saints and San Francesco al Prato Resurrection
- Filippo Lippi‘s Marsuppini Coronation
Other notable museums and galleries include:
- The Collection of Modern Religious Art, , inaugurated by Pope Paul VI in 1973, houses 600 accumulated works of paintings, sculptures and other graphic works, all donations of contemporary Italian and foreign artists. They include works by Henri Matisse, Paul Gauguin, Marc Chagall, Paul Klee, Wassily Kandinsky, Carlo Carrà and Giorgio de Chirico.
- The Greek Cross Gallery (Sala a Croce Greca) houses a 3rd century mosaic from Tusculum in the middle and two colossal sarcophagi in red porphyry. The sarcophagus on the left (4th century) belonged to Saint Helen, mother of Constantine the Great (306-337), comes from her mausoleum in Via Labicana. The sarcophagus on the right belonged to Constance, Emperor Constantine’s daughter and was in the Church of Santa Costanza in Via Nomentana.
- The Round Room (Sala Rotonda), built by Michelangelo Simonetti in the late 18th century in a pure Neo-Classical style, has a 21.60 m. diameter dome actually modeled on the Pantheon. It has impressive and fascinating ancient 3rd century mosaics from the Baths of Otricoli (Umbria region ) on the floors and ancient statues lining the perimeter, including a 2nd century gilded bronze statue of Hercules found near the Theater of Pompey. In the middle of the room is a huge round monolithic porphyry basin, measuring almost 5 m. across, which came from the Domus Aurea and was brought here in the late 18th century.
- The Gallery of Maps (Galleria della Carte Geografiche) features topographical maps of the whole of Italy, painted between 1580 and 1585 on the walls by friar Ignazio Danti of Perugia, a famous geographer of the time, commissioned by Pope Gregory XIII (1572–1585). It remains the world’s largest pictorial geographical study. It takes its name from the 40 maps frescoed on the walls, which represent the Italian regions and the papal properties at the time of Pope Gregory XIII (1572-1585). Considering the Apennines as a partition element, on one side the regions surrounded by the Ligure and Tyrrhenian Seas are represented; on the other, the regions surrounded by the Adriatic Sea. The map of the main city accompanies each regional map.
- The Gallery of the Statues (Galleria delle Statue), originally an open loggia of the Palace of Innocent VIII and later walled in during the second half of the 18th century, holds various precious and important Roman statues including some copies of Greek statues of the Classical period (5th-4th century B.C.) such as the bust of Menander; the Apollo Sauroktonos, the lizard-killer, copied from Praxiteles (c.350 B.C.); and the famous Sleeping Ariadne, a Roman copy of the 2nd century from an original by the School of Pergamon (2nd century B.C.). It also contains the Barberini Candelabra.
- The Gallery of the Busts (Galleria dei Busti) displays many ancient busts of Roman emperors.
- The Gallery of the Candelabra (Galleria dei Candelabri), originally an open loggia built in 1761 and walled up at the end of the 18th century, has a ceiling was painted in 1883-1887. The gallery contains Roman copies of Hellenistic originals (3rd-2nd century B.C.) and some great 2nd century candelabra from Otricoli.
- The Chariot Room, a late 18th century room, contains a large marble Roman chariot drawn by two horses, dating from the 1st century A.D., but heavily restored in 1788. The copy of the famous Discobolus found in Hadrian’s Villa (Villa Adriana) at Tivoli, from a bronze Greek original by Myron (c. 460 B.C.) is also displayed here.
- The Cabinet of the Masks (Gabinetto delle Maschere) has a mosaic on the floor of the gallery, found in Hadrian’s Villa (Villa Adriana), which shows ancient theater masks. Several famous statues are shown along the walls including the Three Graces (one wove the thread of life, the second nurtured it and the third cut it) and the remarkable Roman Venus of Cnidos (the original, mid 4th century B.C., also by Praxiteles, came from the Greek sanctuary of Cnidos and was much admired in antiquity).
- The Room of Muses (Sala delle Muse), octagonal in shape, houses the 4th century BC statue group of Apollo and the nine Muses (copied from Greek originals and uncovered in 1774 in a Roman villa near Tivoli) as well as and statues by important ancient Greek philosophers and writers (Homer, Socrates, Plato, Euripides, etc.). Its center piece is the famous Belvedere Torso, a 1st century B.C. original by the Athenian sculptor Apollonius and revered by Michelangelo and other Renaissance men for its powerful and vigorous muscolature. Recent studies identify the statue with the figure of the Greek hero Ajax.
- The Room of the Animals (Sala degli Animali) is so named because of the many ancient Roman statues of animals, heavily restored at the end of the 18th century.
- Museo Chiaramonti, founded in the early 19th century, was named after Pope Pius VII (whose last name was Chiaramonti before his election as pope). This large arched gallery, organized by the Neo-Classical sculptor Antonio Canova in 1807, exhibits a collection of about a thousand Roman sculptures, including portraits of emperors and gods, several fragments, friezes and reliefs of sarcophagi. Noteworthy is a funerari monument of a miller dating from the 1st century A.D. which was found at Ostia.
- Braccio Nuovo, the New Wing of Museo Chiaramonti built by Raffaele Stern and inaugurated in 1822 by Pius VII, houses important Roman statues and Roman copies of Greek original statues like a statue of Augustus, found at the Prima Porta (north of Rome); a Roman copy of the Doryphorus from an original by the Greek sculptor Polykleitos (440 B.C.); two splendid gilded bronze peacocks (copies of which are in the Courtyard of the “Pigna”), that may come from Hadrian’s Mausoleum; and the statue of The River Nile, a Roman copy of a 1st century Hellenistic statue originally found in the Temple of Isis, near the Pantheon and showing the great Egyptian river with its tributaries. Mosaics are set on the floors.
- Galeria Lapidaria, another part of Museo Chiaramonti, has more than 3,000 stone tablets and inscriptions, the world’s greatest collection of its kind. However, it is opened only by special permission, usually for reasons of study.
- Gallery of Tapestries (Galleria degli Arazzi) exhibits, along its walls, Flemish tapestries, realized in Brussels by Pieter van Aelst’s School from drawings by Raphael’s pupils, during the pontificate of Pope Clement VII (1523-1534). They were first shown in the Sistine Chapel in 1531 and, in 1838, arranged for the exhibition in this gallery.
- Museo Gregoriano Etrusco, founded by Pope Gregory XVI in 1836, has eight galleries and houses important Etruscan pieces such as vases, sarcophagus and bronzes, all coming from archaeological excavations from southern Etruria; the Guglielmi Collection; a large collection of Hellenistic Italian vases and some Roman pieces (Antiquarium Romanorum). In Room II is the notable Regolini-Galassi tomb and Rooms IV-VIII, known as the “Precious,” exhibit gold jewelry realized by Etruscan goldsmiths during the ten centuries of their civilization.
- The Missionary Ethnological Museum, inaugurated by Pius XI in 1926, was also moved from the Lateran Palace. The collection consists of artworks and historical vestiges from missions all over the world. There are some interesting models of non-Catholic places of worship, such as Beijing’s Temple of the Sky (originally from the 15th century but re-done in the 18th century), the Altar of Confucius and the Shintoist Temple of Nara, Japan’s ancient capital city. The Buddhist devotional statues are testimonies of spiritual life in Tibet, Indonesia, India and the Far East; the findings of Islamic and Central African culture are also interesting, and so are objects and works of art, especially from Mexico, Guatemala and Nicaragua.
- Museo Gregoriano Egiziano, inaugurated on February 2, 1839 to commemorate the anniversary of Pope Gregory XVI‘s (1831-1846) accession to the papacy, was formerly housed in the Lateran Palace. In 1970, Pope John XXIII had it relocated in the Vatican. The museum houses a grand collection of Ancient Egyptian material such as papyruses, the Grassi Collection, animal mummies and reproductions of the famous Book of the Dead.
- The Vatican Historical Museum (Italian: Museo storico vaticano), founded in 1973 at the behest of Pope Paul VI, was initially hosted in environments under the Square Garden. In 1987, it was moved to the main floor of the Apostolic Palace of the Lateran and opened in March 1991. It has a unique collection of portraits of the Popes from the 16th century to date, the memorable items of the Papal Military Corps of the 16–17th centuries and old religious paraphernalia related to rituals of the papacy.
- The Carriage Pavilion, a section of the Historical Museum located in a large room under the Square Garden, was founded by Paul VI in 1973. It contains saddles, carriages, papamobili (Popemobiles), automobiles (including the first cars used by popes) and sedan chairs used by various popes and cardinals. Curiosities include some 19th century carriages, a model of Vatican City’s first train engine (1929) and a Berlin built for Pope Leo XII, used by popes for gala occasions until Pius XI’s time.
- The Pius-Clementine (Pio-Clementino) Museum, founded Pope Clement XIV in 1771, originally contained Renaissance and antique works. Pius VI, Clement’s successor, enlarged the museum and its collection and, today, it houses works of Greek and Roman sculpture. After passing through a square vestibule and a small room with a magnificent marble cup, visitors enters the Cabinet of Apoxyomenos (shows an athlete scrapping off his sweat with a strigil, a kind of razor used in antiquity), named after a Roman copy of an original Greek bronze work by Lysippos (c. 320 B.C.). Bramante’s Staircase, seen from the next room, was commissioned by Julius II in 1512 as a link between the Palace of Innocent VIII (1484-1492) and the city of Rome. The spiral staircase, built in a square tower, could also be climbed on horseback.
- The Sobieski Room (Sala Sobieski) derives its name from the large painting by the Polish painter Jan Matejko (1838-1893), which represents Polish King John III Sobieski’s victory over the Turks in Vienna in 1683. All the other paintings in the room date from the 19th century.
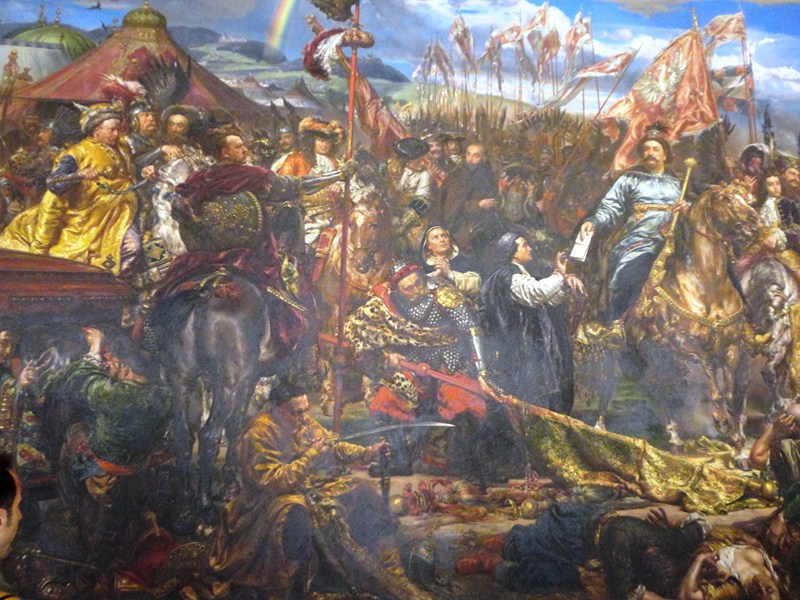
The large painting by the Polish painter Jean Matejko (1838-1893) in the Sobieski Room (Sala Sobieski)
- The Room of the Immaculate Conception (Sala dell Immacolata Concezione) contains a big showcase, a gift from the French company Christofle, full of books given to Pope Pius IX (1846-1878) by kings, bishops, cities and dioceses, when the dogma of the Immaculate Conception was promulgated.
- The Octagonal Courtyard (Cortile Ottagono), named after its shape by Clement XIV in 1772, houses famous statues such as the Apollo Belvedere, a Roman 2nd century copy from a Greek bronze original possibly by Leochares (330-320 B.C.), originally placed in the Agora of Athens and brought to the Vatican by Pope Julius II; the Perseus with the head of Medusa between two boxers by Antonio Canova (1800-1801); and the celebrated Laocoon group, a 1st century Roman copy from the Greek original in bronze by Hagesandros, Athanadoros and Polydoros, found in Rome on the Esquiline Hill in 1506 and purchased by Julius II who had it set in the Vatican. The latter sculpture represents the Trojan priest Laocoon who warned his fellow citizens about the ruse of the wooden horse, a gift of the Greeks. With his two sons, he was condemned to die by the wrath of Athena, victim of some serpents emerging from the sea.
- The Picture Gallery (Pinacoteca), situated in a building that dates back to 1932 and designed by the architect Luca Beltrami, was commissioned by Pope Pius IX (1922 -1939) expressly to house a collection of paintings, belonging to various popes and started by Pope Pius VI (1775-1799). It is connected to the Museum complex (at the entrance of the Quattro Cancelli) by an elegant portico. The works, covering a period from the Middle Ages to 1800, are set in chronological order, in eighteen rooms.
- Pio Christian Museum (Museum Christianum), founded by Pius IX in 1854, contains Christian antiquities such as statues, sarcophagi, inscriptions and archaeological findings dating from the 6th century, all originally exhibited in the Lateran Museum. Noteworthy is the statue of the Good Shepherd (represents a beardless young man wearing a sleeveless tunic and a bag) restored in the 18th century.
- The Gregorian Profane Museum, founded by Gregory XVI, was also formerly housed in the Lateran Palace but relocated to the Vatican in 1970 by Pope John XXIII. It contains original Greek works, Roman copies and sculptures dating from the 1st to the 3rd century A.D. The most famous group is Athena and Marsyas, a copy of a Greek original by Myron (c. 450 B.C.).
Other highlights of the museums include:
- The red marble papal throne, formerly in the Basilica di San Giovanni in Laterano;
- Roman sculpture, tombstones, and inscriptions, including the Early Christian Sarcophagus of Junius Bassus and Dogmatic sarcophagus, and the epitaph of Lucius Cornelius Scipio Barbatus.
- The Raphael Rooms (Stanze di Raffaello) form a suite of four reception rooms in the palace, the public part of the papal apartments for Pope Julius II. They are famous for their frescoes painted by Raphael and his workshop, including the masterpiece The School of Athens. The rooms are the Hall of Constantine (Sala di Costantino), the Room of Heliodorus (Stanza di Eliodoro), the Room of the Signatura (Stanza della Segnatura) and the Room of the Fire in the Borgo (Stanza dell’Incendio del Borgo).
- The Niccoline Chapel
- The Sistine Chapel, including the Sistine Chapel ceiling.
- Courtyard of the “Pigna,” named after a colossal almost 4 m. high bronze pine cone which, in the Classic Age, stood near the Pantheon in Rome, known as the “Pigna Quarter,” was probably first moved to the atrium of the ancient St Peter’s Basilica during the Middle Ages and then moved here in 1608. Two bronze peacocks, copies of 2nd century A.D. originals in the Braccio Nuovo, flank the pine cone. In the middle of the wide-open space are two concentric spheres by sculptor Arnaldo Pomodoro (1990).
- The Borgia Apartment (Appartamento Borgia) a private wing built for Pope Alexander VI (Borgia,1492-1503), was decorated with frescoes by Bernardo di Betto (called il Pinturicchio) and his assistants. After the pontiff’s death, the work on the apartments stopped. However, at the end of the 19th century, they were only reopened to the public. Most of the rooms are now used for the Collection of Modern Religious Art.
- The double spiral staircase, designed by Giuseppe Momo in 1932, has two parts. A double helix, of shallow incline, being a stepped ramp rather than a true staircase, encircles the outer wall of a stairwell of approximately 15 m. (49 ft.) wide and with a clear space at the center. The balustrade around the ramp is of ornately worked metal.
- The Apartment of Pius V, built for Pope Pius V (1566-1572) and frescoed by Giorgio Vasari and Federico Zuccari, consists of a gallery, two small rooms and a chapel. It contains Flemish tapestries of the 15th and 16th centuries. The first of the two small rooms, next to the gallery, contains a rich Medieval and Renaissance collection of ceramics found in the Vatican Palaces and in other Vatican properties in Rome; the other room has a suggestive collection of minute mosaics, made in Rome between the end of the 18th and the first half of the 19th century.
Vatican Museums: Viale Vaticano, 00165 Rome, Italy. Open in winter Mondays to Saturdays, 8:45 AM to 1:45 PM, and at Easter, July, August and September, Mondays to Saturdays, 8:45 AM to 4:45 PM. Entry is free on the last Sunday of every month. Admission to the museum allowed up to 45 minutes before the closing time. Closed on Sundays, except the last Sunday of the month. The entrance to the museums is on Viale Vaticano, near Piazza Risorgimento.

