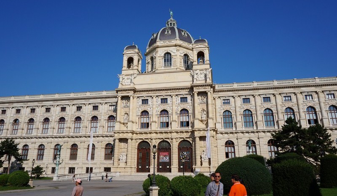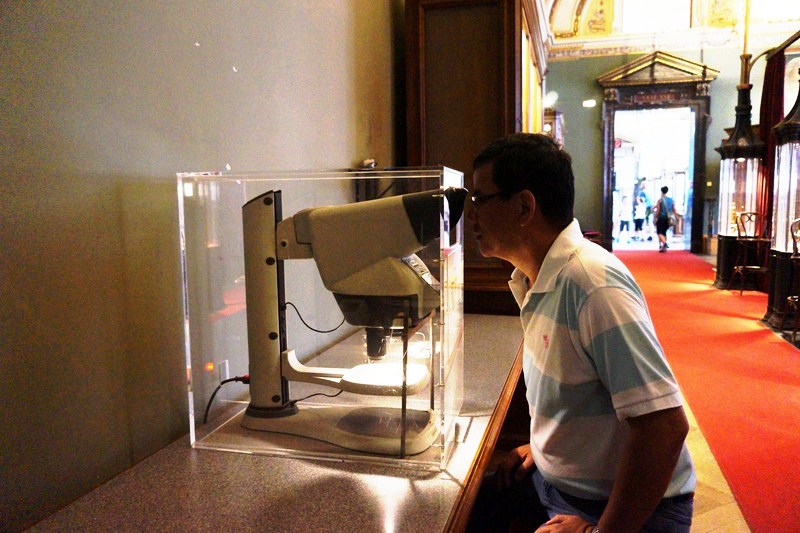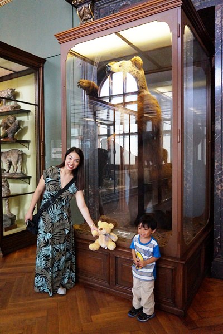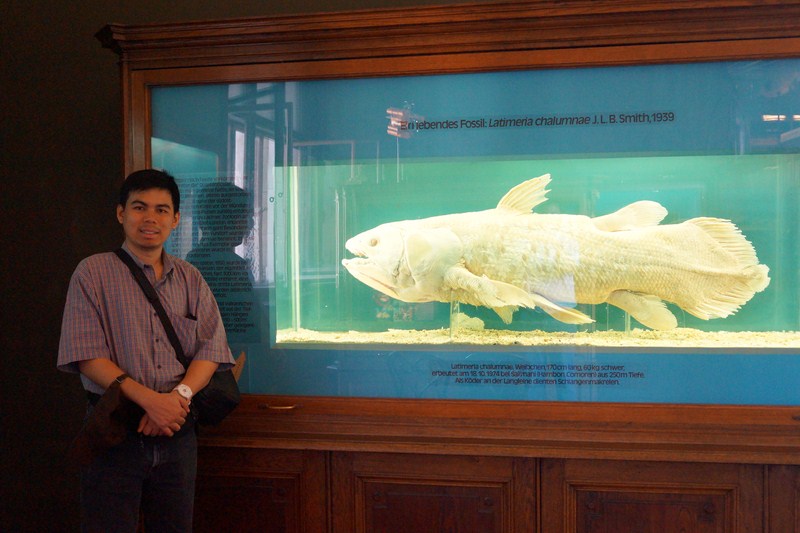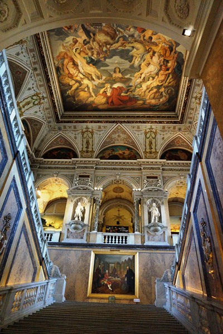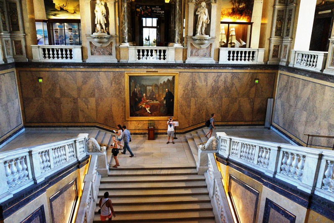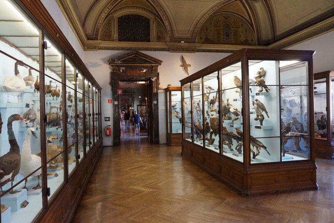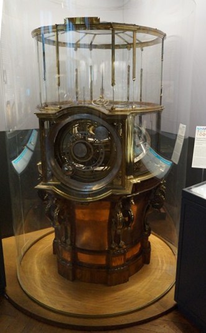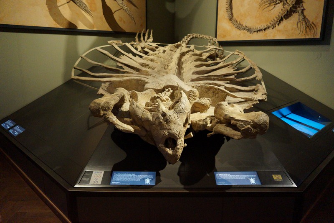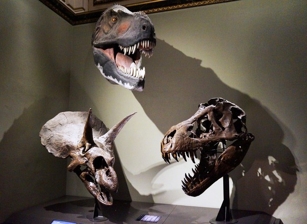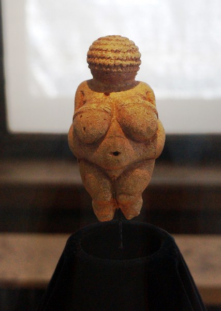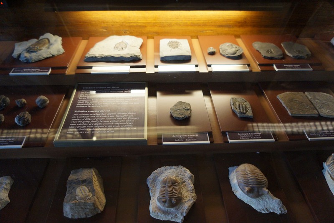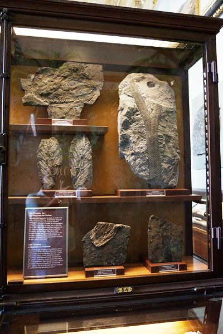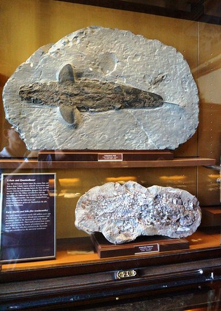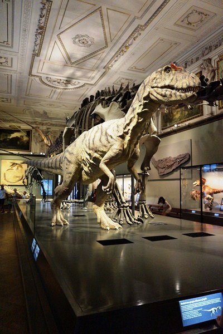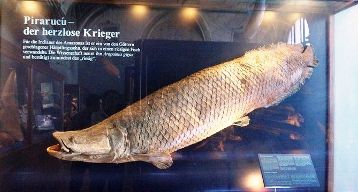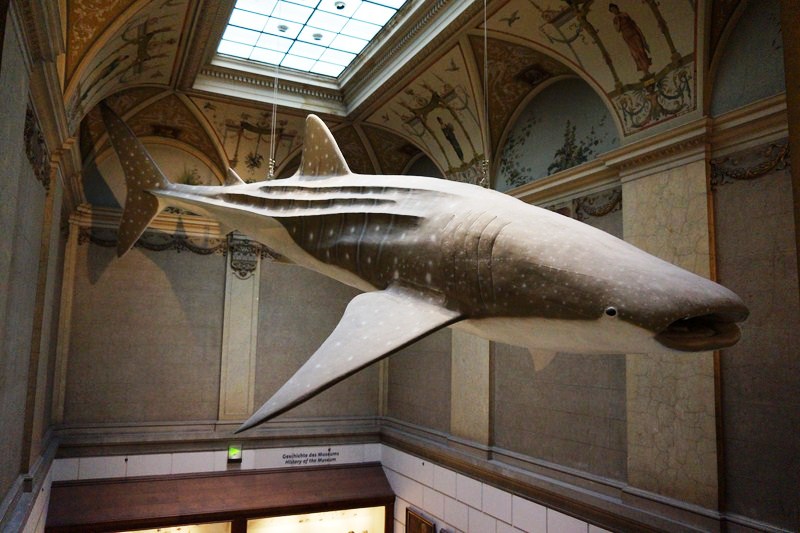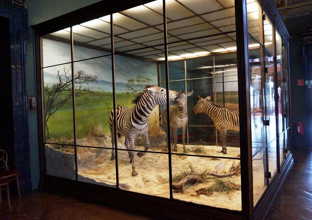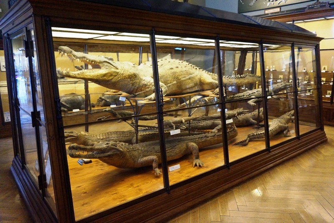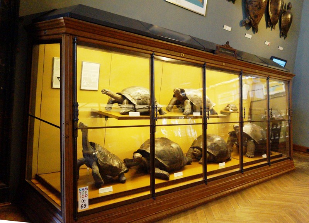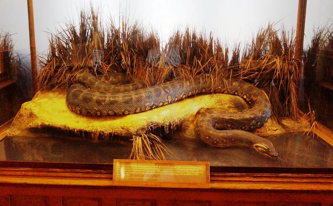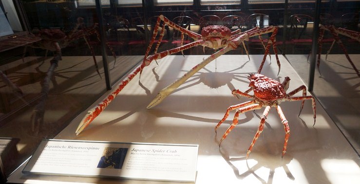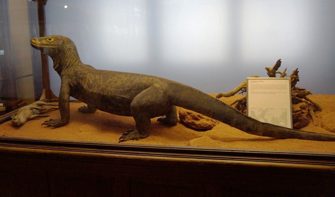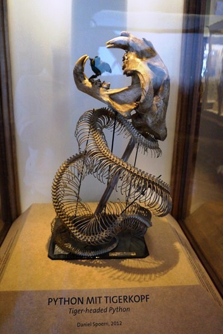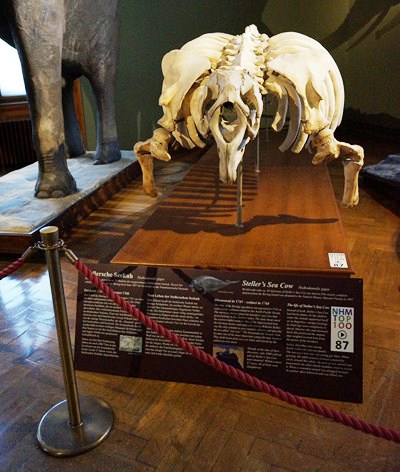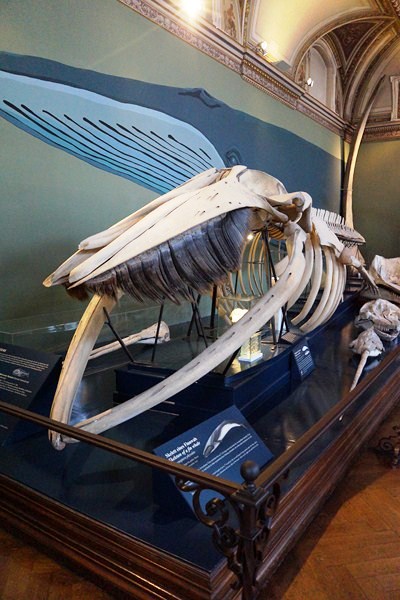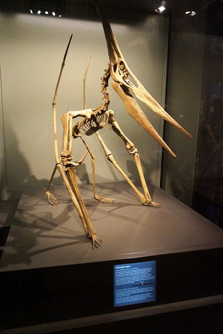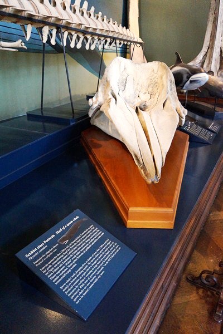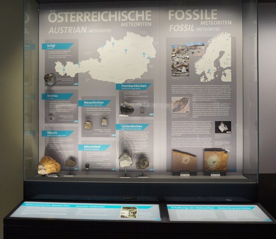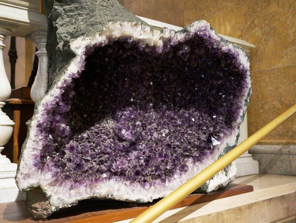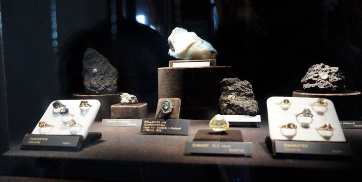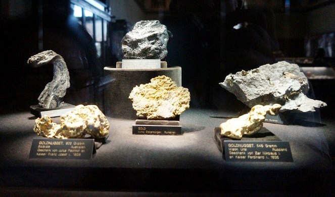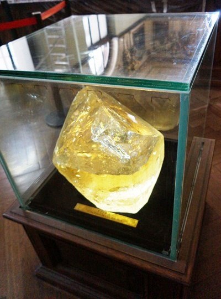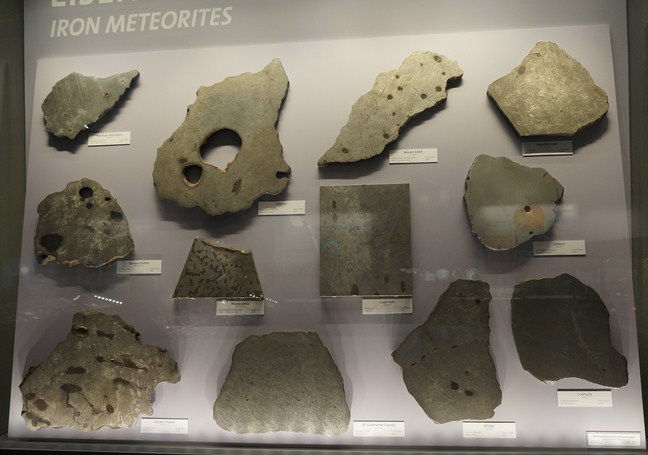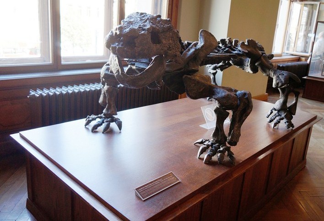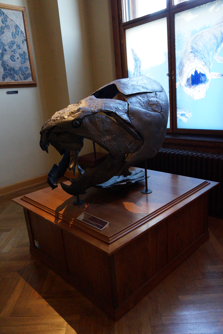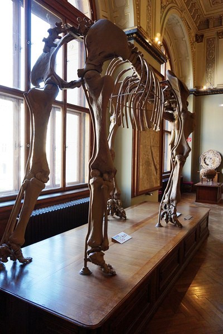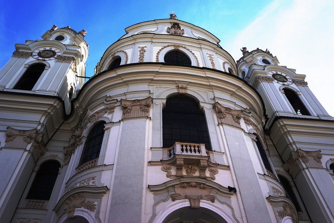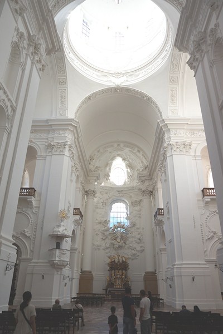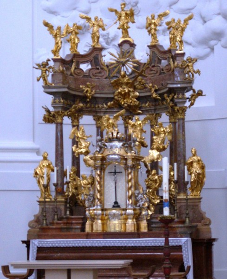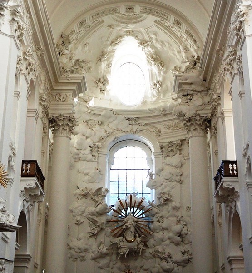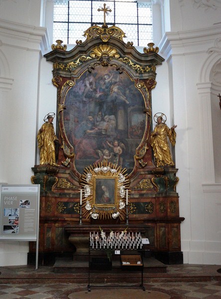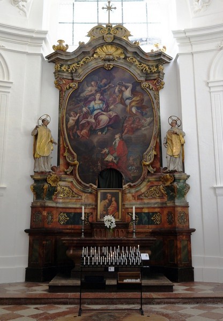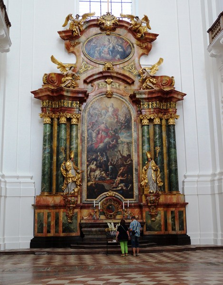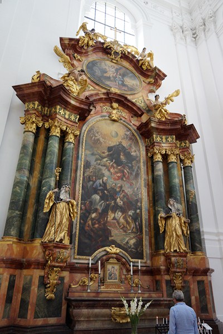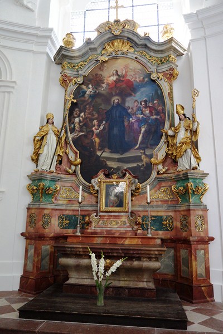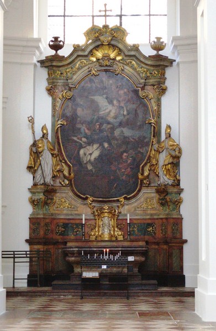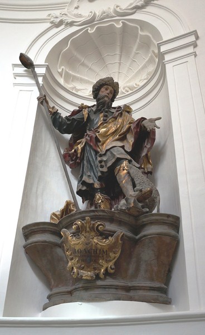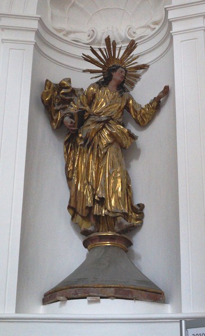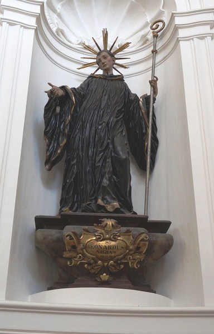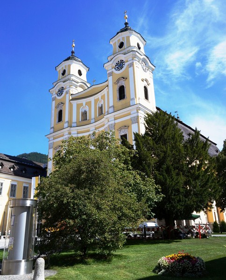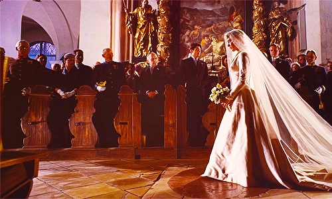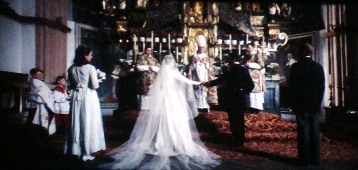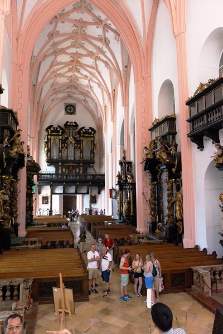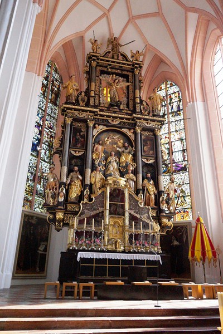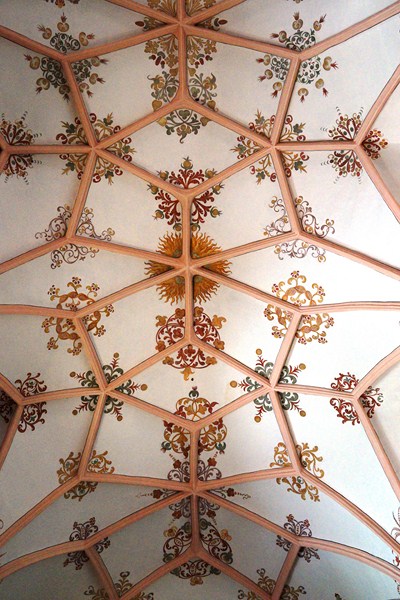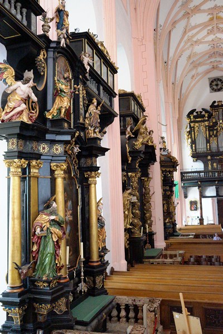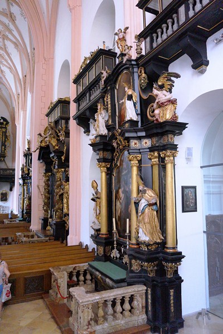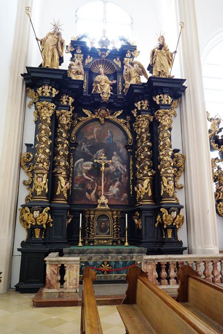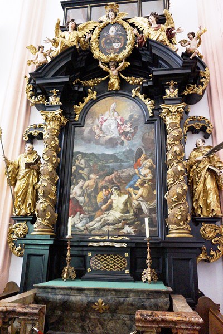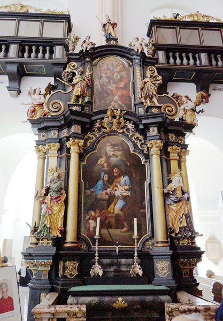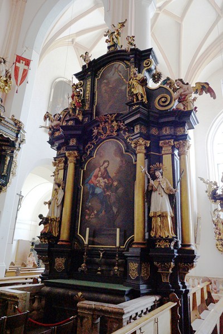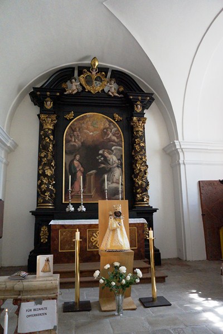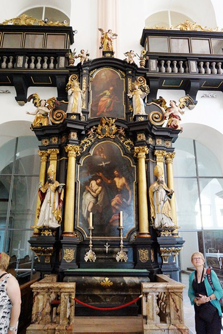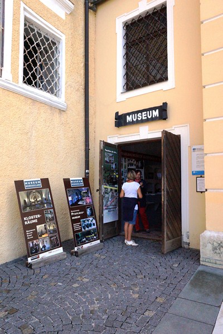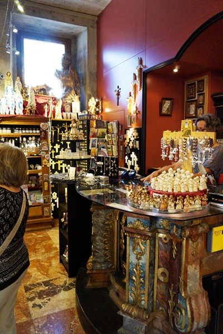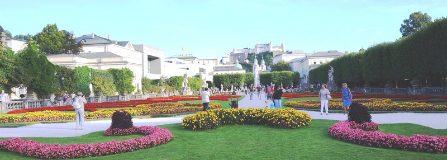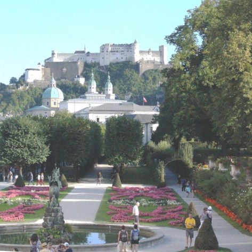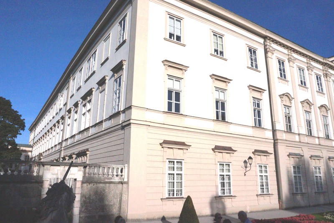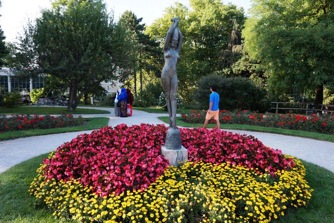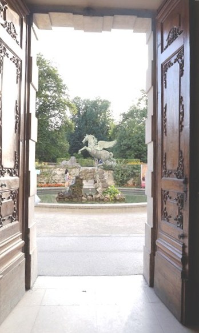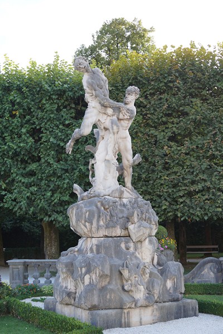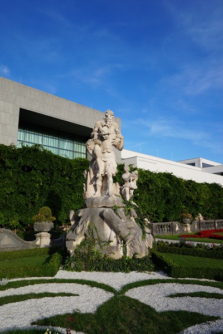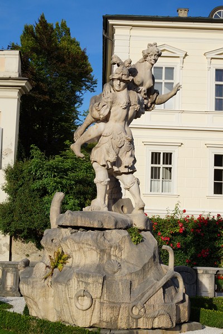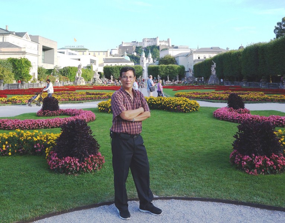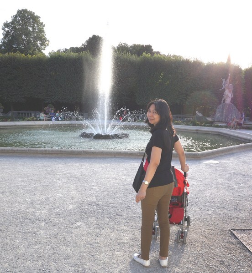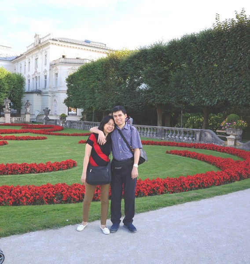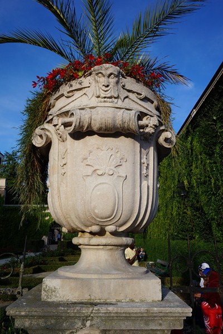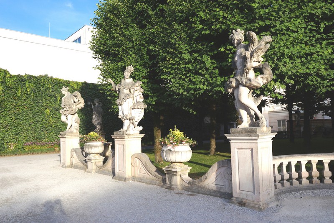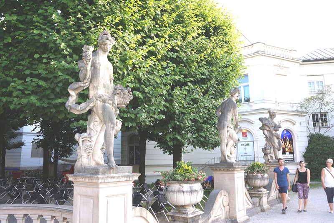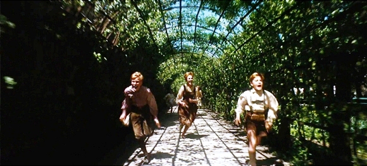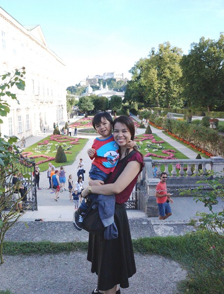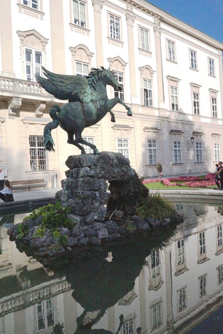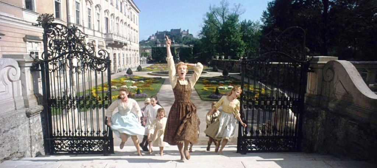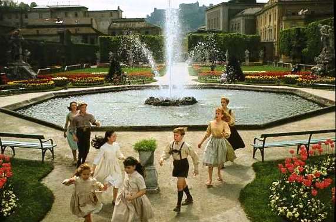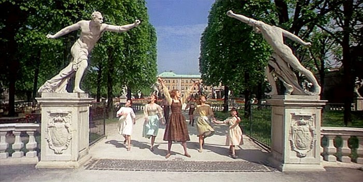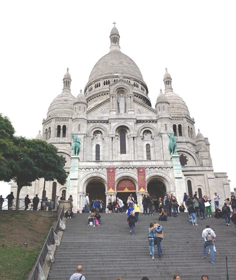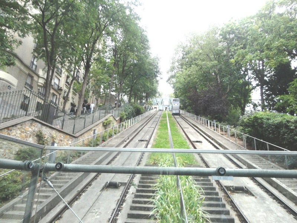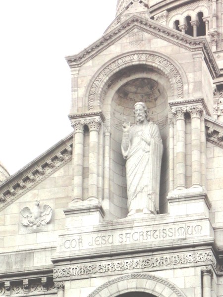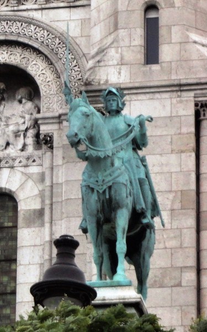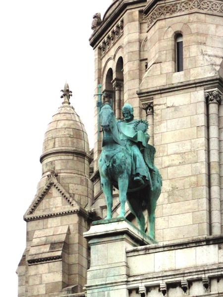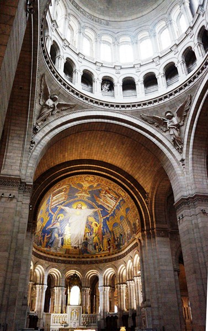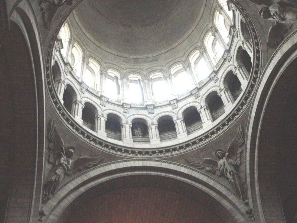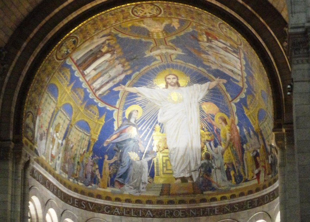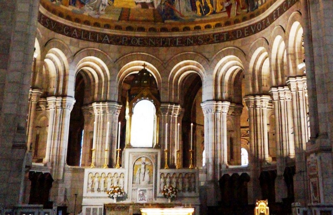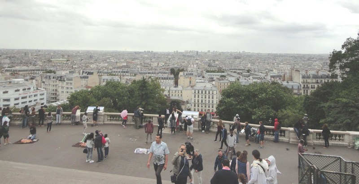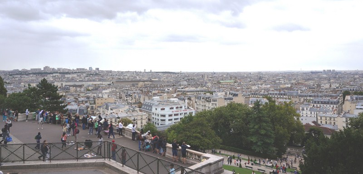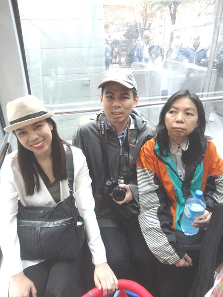Upon arrival at the grandiose New Castle (Neue Burg) within the Hofburg Palace Complex, Grace, Vicky, Manny, Cheska, Jandy and I availed of a combination ticket that includes admission to important Imperial collections at three of Neue Burg’s four specialty museums, all branch museums of the Kunsthistorisches Museum, which was in urgent need for more exhibition space – the Ephesus Museum, the Sammlung Alter Musikinstrumente (Collection of Ancient Musical Instruments) and the Hofjadg und Rüstkammer (Collection of Arms and Armor).
Check out “Kunsthistorisches Museum,“ “Kunsthistorisches Museum – Egyptian and Near Eastern Collection,” “Kunsthistorisches Museum – Collection of Greek and Roman Antiquities,” “Kunsthistorisches Museum – Picture Gallery” and “Kunsthistorisches Museum – Kunstkammer.”
The massive, curved new wing on the southwest, the Neue Berg is the most recent and grandest addition to the Hofburg complex. Designed by Ringstrasse architects Gottfried Semper and Karl Freiherr von Hasenauer, it was built between 1881 and 1913.
A symbol of architectural overconfidence, the Neue Burg was part of a much larger scheme to make the Hofburg rival the Louvre, if not Versailles. It originally contained the personal memorabilia of Archduke Franz Ferdinand.
From the balcony of the terraced central bay on New Castle onto Heroes’ Square, Adolf Hitler, on March 15, 1938, proclaimed, to the tens of thousands of the Viennese gathered outside, the “Anschluss” of Austria into the Third Reich (Deutsches Reich).
The palace’s spectacular Baroque design is reflected both inside and out. The opulent marble staircase displays artifacts removed from the ancient Greek city of Ephesus (now in present-day Turkey).
The Collection of Ancient Musical Instruments and the Collection of Arms and Armor are only accessible via an elevator at the ticket counter level while the Ephesos Museum can only be reached, from this level, via a 60-step stairway.
The Collection of Ancient Musical Instruments (Sammlung Alter Musik Instrumente), which arrived at Neue Burg post-war in 1945, contains a wonderfully diverse and impressive array of Renaissance-period musical instruments, including pianos owned by Ludwig van Beethoven, Franz Schubert and Joseph Haydn, and the world’s oldest surviving claviorgan (1596).
Showcasing the musical journey from harpsichord to modern-day piano, highlights in the museum include archaic wind instruments, mandolins and priceless violins.
Check out “Neue Burg – Collection of Ancient Musical Instruments”
The Ephesos Museum features artifacts unearthed during Austrian archaeologists’ excavations, between 1895 and 1906, from the Greek and Roman site at Ephesus in Turkey plus findings from the Greek island of Samothrace, excavated in the 1870s.
Check out “Neue Burg – Ephesos Museum”
The Collection of Arms and Armor (Hofjägd und Rüstkammer), which moved into its palatial new home in 1935, displays to stunning effect, in long, marble-floored corridors, battle armor, worn by both man and beast, dating mainly from the 15th and 16th centuries.
Also on display are fine weaponry, remarkable in terms of size and workmanship (filigree inlay on swords, medieval ceremonial saddles and jeweled Turkish and Syrian maces), the core of which are the personal armories of the Habsburgs.
Check out “Neue Burg – Collection of Arms and Armor”
Aside from the three museums, it houses the reading rooms of the Austrian National Library, the Hofburg Congress Center of international renown, the Hofburg Info Centre, the Imperial Shop and the Weltmuseum Wien (Museum of Ethnology) whose galleries explore the aspects of travel, anthropology and ethnography with exhibits from across the globe.
Neue Burg: Heldenplatz, 1010 Vienna. Open Wednesdays to Sundays, 10 AM – 6 PM. Admission: adults (€12), young people under 19 years (free). Audio guides cost €5. Tel: 01-525–240.
How to Get There:
The closest subway station is Museumsquartier on the U2 line but it’s only a short walk from Volkstheater (U3 and U2), Herrengasse (U3) and Stephansplatz (U3 and U1). By tram/bus, the Ring trams stop practically outside. Take the 1, 2, D or 71 to Burgring.




























