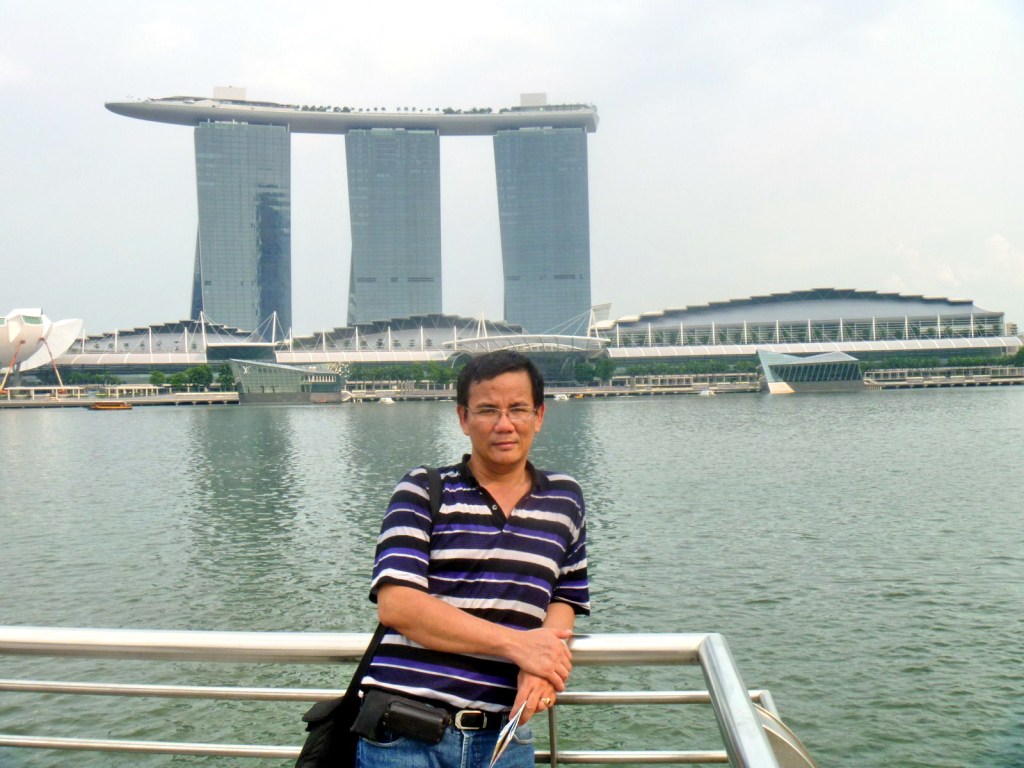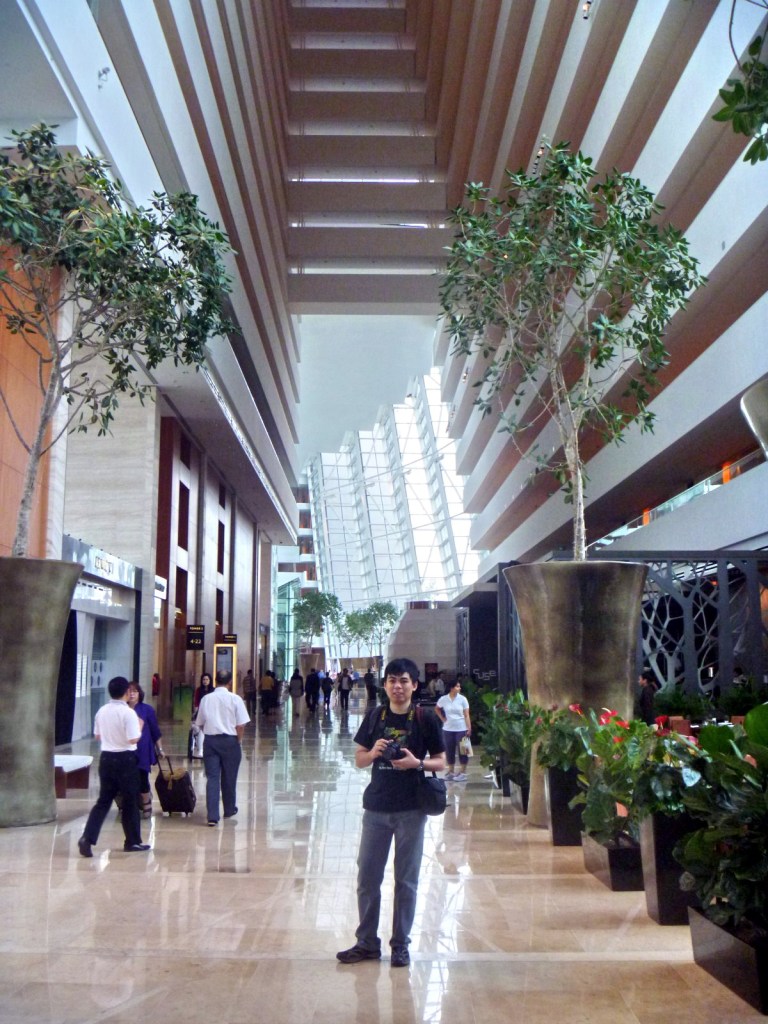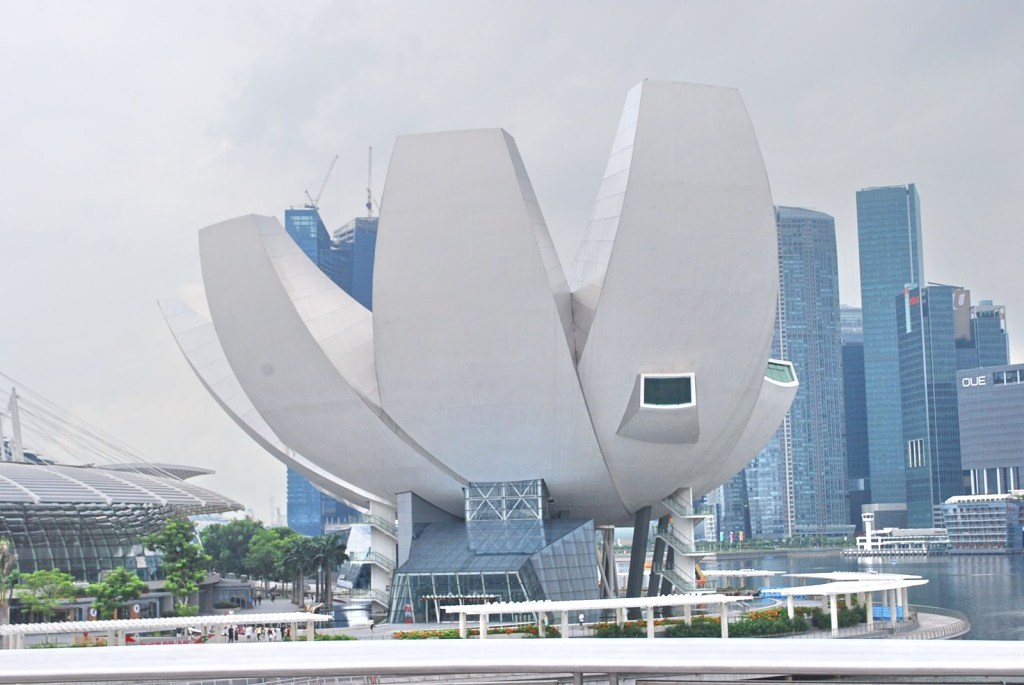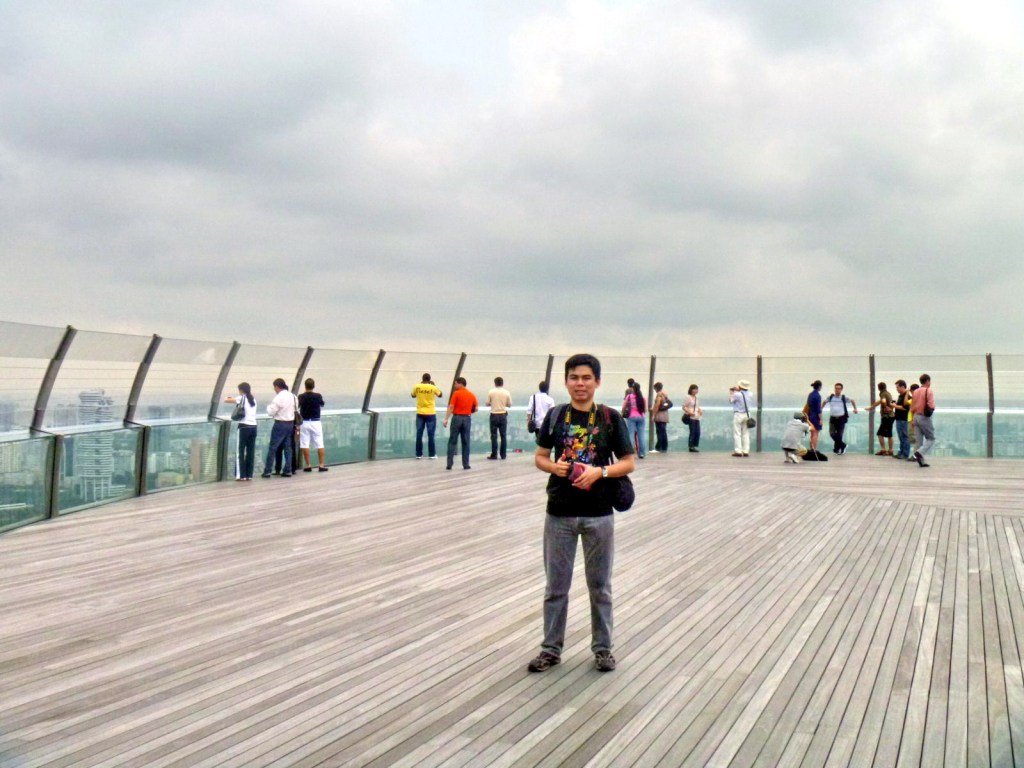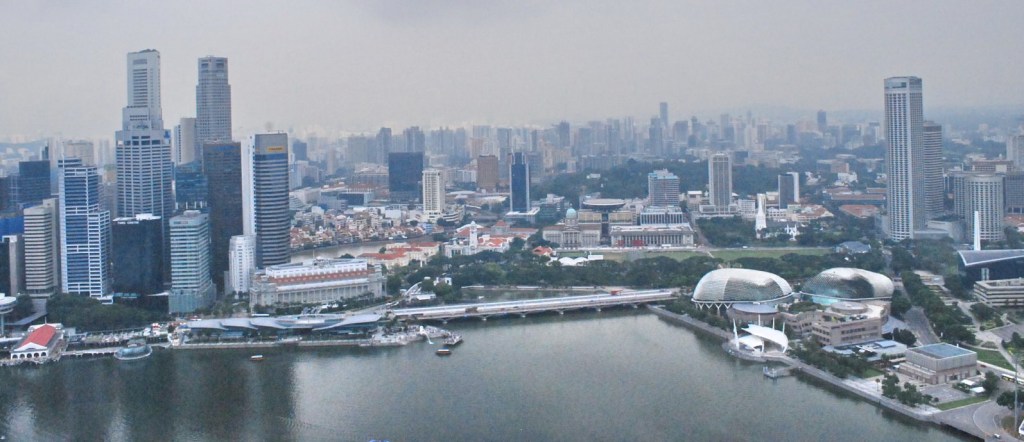Immediately adjacent to the Taipei Fine Arts Museum is the half-timbered Taipei Story House (old name Yuanshan Mansion), the only faux Tudor-style heritage building in Taiwan. Built on the Yuanshan section of the Keelung River from1913–14 by Chen Chao-chun, a Dadaocheng tea merchant, it was originally a guest house for rich merchants and other important local people. In 1998, the Taipei City Government designated this building as a Heritage Site and, in 2003, Miss K.C. Chen sponsored the establishment of Taipei Story House as a mini-museum to showcase historic cultural life in Taiwan, as well as to promote the re-use of historical buildings.
The ground floor is built of load-bearing brick while the upper floor is made of wood with English Tudor-style beams and woven branches on the exterior wall. The staircase was constructed to look like a pagoda. The entrance portico is in the Classical style with Ionic columns. The Gothic-style house tower and chimney are made of brick, and the curved gable is covered with bronze tiles, on which the verdigris caused by aging reveals the trace of time.
The tower above the entrance is inlaid with green, yellow and red-stained glass. Inside the house are two fireplaces and Art Nouveau tiles featuring natural and floral patterns. The overall configuration of the interior space, together with the outdoor balconies and terraces, exhibit a Classic style and are closely integrated with the surrounding landscape.
The European-style garden, consisting of more than one hundred kinds of flowers, has a pond, red brick dwarf wall and curved paths. Now a museum, it has exhibits related to tea and local history. Also within the grounds is the Story Tea House, a chic French fine dining restaurant opened in 2003 and operated by The Landis Taipei Hotel group. We climbed up its view deck for a bird’s eye view of the complex.
Our visit to Taipei Story House capped our walking tour of the city and, quite tired from all that walking, opted to take our first Taipei taxi ride (NT$100) back to the hotel. Later in the evening, we again had dinner, also along Changchun Rd., this time at a Burger King outlet. Our half-day city was scheduled the next day.
Taipei Story House: 181-1 Zhongshan North Rd., Section 3, Zhongshan District, Taipei, Taiwan. Tel: (+886-2) 2587-5565. E-mail: story@storyhouse.com.tw. Website: www.storyhouse.com.tw. Open Tuesdays-Sundays, 10 AM-5:30 PM. Admission: NT$50 (adults) and NT$40 (students and groups of 10+). Free admission for children under 6 years of age, seniors over 65, and disabled person with one companion.
Story Tea House: Open daily, 11 AM-7 PM (11 AM-9 PM, Saturdays and Sundays). Tel: (+886-2) 2586-8628.





































