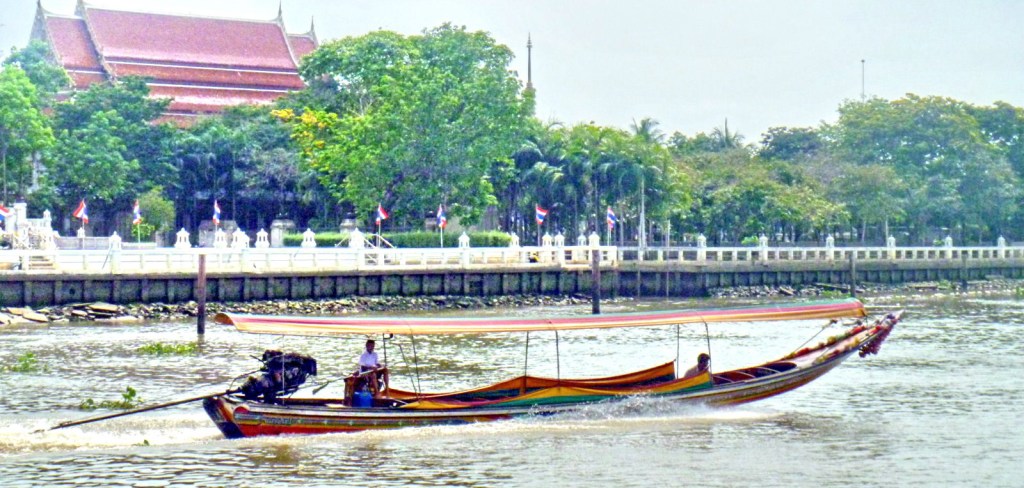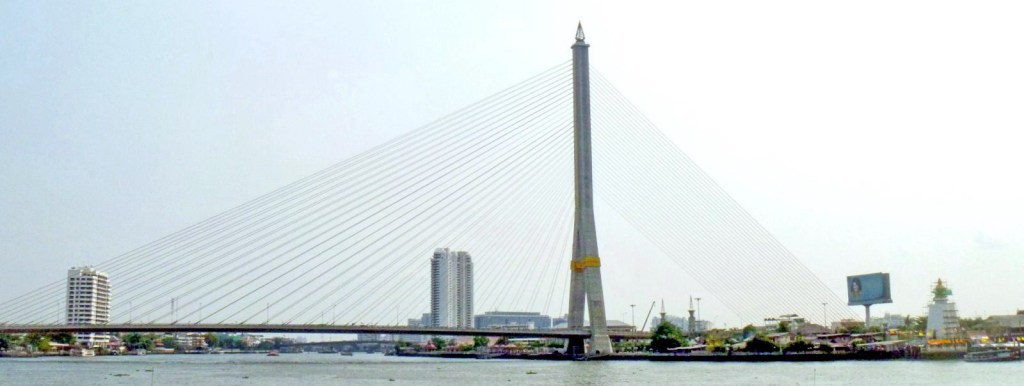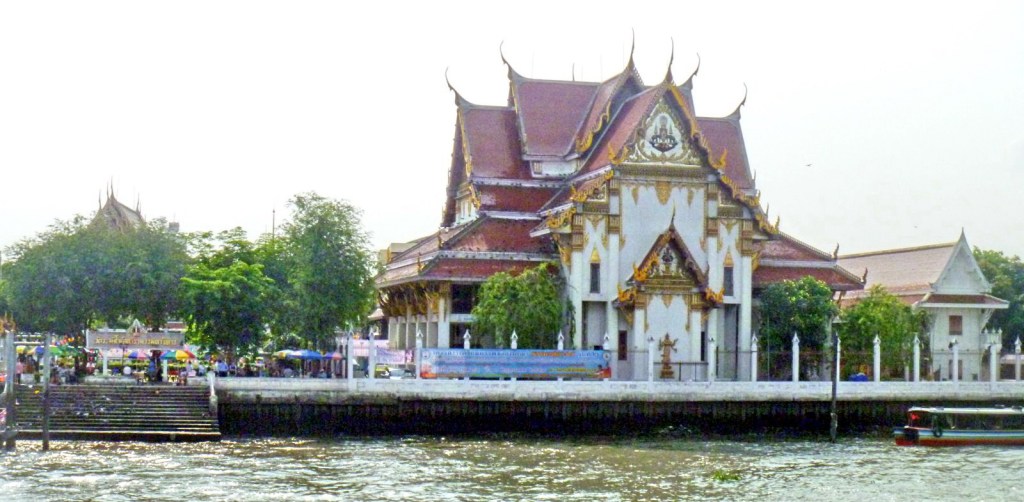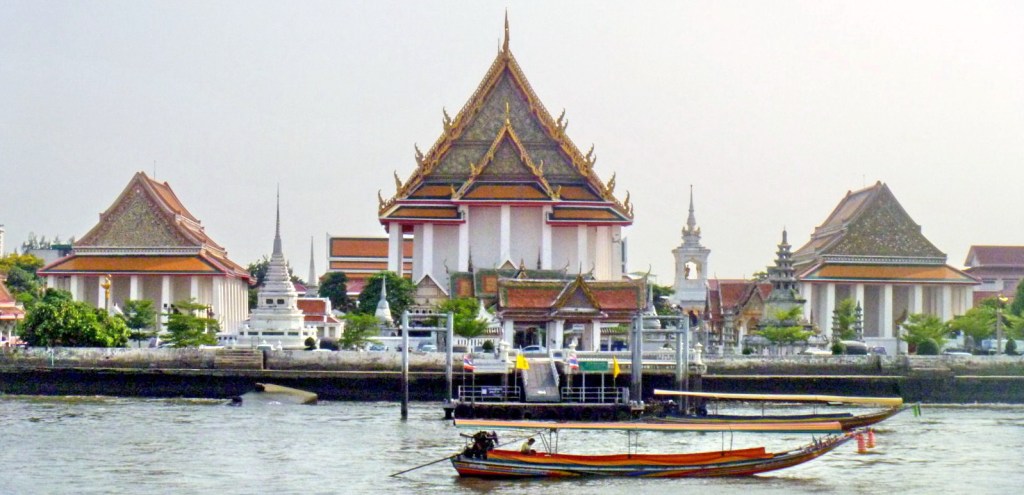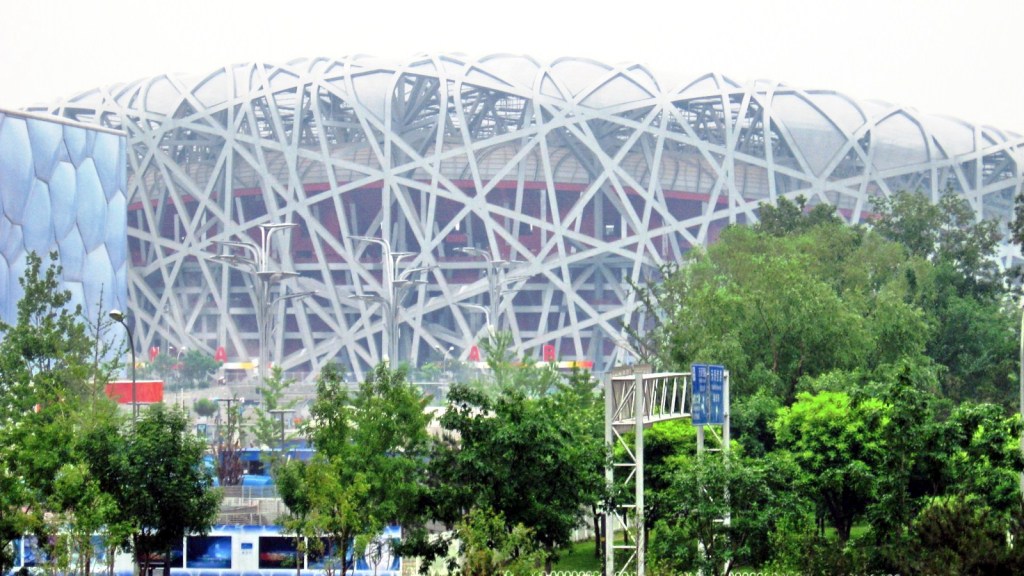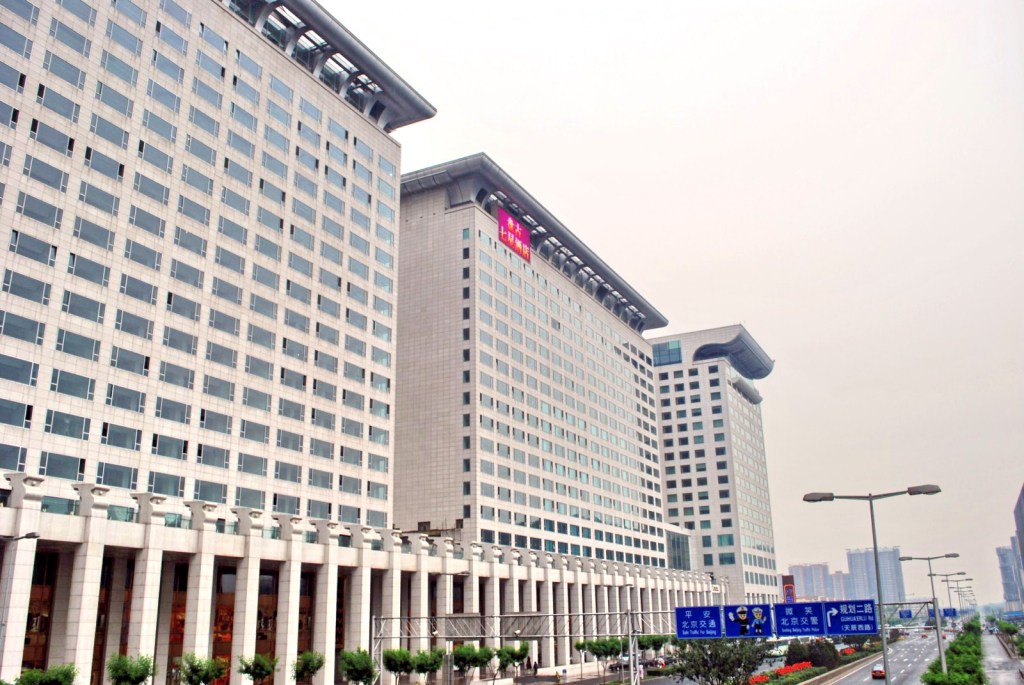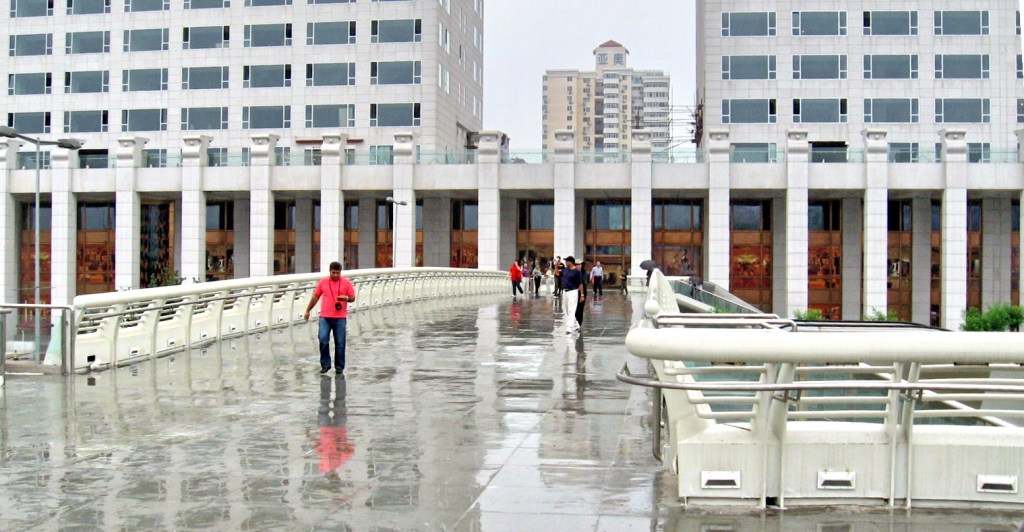After our Wat Phra Mongkhon Bophit tour in Ayutthaya Historical Park, we all returned to our coach and were all brought to Potangtai Pier near Bangsai (the royal folk arts and handicrafts center) for the start of our 2.5 hr. Chao Phraya River cruise from Ayutthaya back to Bangkok on board the modern and luxurious cruiser Grand Pearl. From Ayutthaya, we would be passing through Pathumthani and Nonthaburi provinces before arriving in Bangkok.
On board, we were in for a late but delicious buffet lunch of mostly spicy Thai and international cuisine served within the luxurious confines of the cruise boat. All 4 of us sat in a comfortable, u-shaped booth beside a large viewing window.
Throughout our lunch, we watched the scenery along the banks Chao Phraya River banks within the refreshing airconditioned cabin lounge. By 3:30 PM, midway through our cruise, a refreshing beverage of tea or coffee and cookies were also served to the guests.
After our filling lunch, some guests proceeded to lounge at the wooden sun deck at the front of the cruiser while the majority, including us, opted to remain in airconditioned comfort at the cabin lounge.
Sometimes, I would also go up the sun deck, amidst the fresh cool tropical air and warm, afternoon sun, to get an amazingly clearer view of the life of the inhabitants that dwell along the river and the unforgettable scenery of children as they greet the visitors going by.
We would watch various kinds of river craft, from barges, smaller wooden pleasure cruise boats to traditional, long-tail boats, their engines invariably mounted on an inboard, turret-like pole which can rotate through 180 degrees, allowing steering by thrust vectoring.
The architectural scenery also varies; from simple houses on stilts to modern villas, to modern medium-rise (Mandarin Oriental Hotel) and high-rise (The Peninsula Bangkok) hotels, from traditional Thai temples (the graceful Wat Arun, Wat Kanlayanamit, Wat Rakang Khosittaram, Wat Pathum Khongkha) to old Roman Catholic churches (Church of the Holy Cross) and from magnificent palaces (Grand Palace, Bang Khunprom Palace, etc.) to engineering marvels (King Rama VIII Bridge).
The Royal Barge Museum, on the banks of the Bangkok Noi Canal , is a huge boathouse that displays 8 finely-crafted Thai royal barges (including 4 for the king). The majestic Suphannahongsa (“golden swan,” the personal barge of the King, carved out of a single teak tree trunk, was completed in 1911.
The asymmetrical, cable-stayed, 2.45 km. long (including approach spans) Rama VII Bridge, opened on September 20, 2002, has a single, inverted Y-shaped tower, a sleek superstructure and gold-colored suspension cables arranged on single and double planes.
The Baroque cum Art Nouveau Bang Khun Phrom Palace, the former residence (until 1932) of HRH Prince Paribatra Sukhumbhand, the 33rd son of King Chulalongkorn (Rama V), now houses the Bank of Thailand (BOT) Museum. The museum has 14 rooms many of which display the history of Thai currency and the Bank of Thailand.
Wat Arun, recognizable by its central, 66.8 m. high prang (Khmer-style tower) topped with a 7-pronged trident, was started in 1809. It is called the “Temple of the Dawn” because the first light of morning reflects off the surface of the temple with a pearly iridescence. By the side of the river are 6 Chinese-style pavilions made of green granite and containing landing bridges.
Wat Rakang Kosittaram (Temple of the Bells), built during the Ayutthaya period, was later reconstructed and upgraded as a Royal Temple by King Taksin. The main features of the temple is the bell tower whose bells gave the name temple the name “Rakang” (Thai for “bell”).
The massive, mid-nineteenth century Wat Kalayanamit is well known for its 15.45 m. high and 11.75 m. wide Phra Buddha Trai Rattana Nayok (Luang Po To), called Sum Po Hud Kong in Chinese, which is Bangkok’s biggest Buddha image.
The elegant, century-old Neo-Classical Sunanthalai Building, within the compound of Rajini School (the first girl’s school operated by Thais, founded by Queen Saowapa), was built by King Rama V in memory of Queen Sunantha Kumariratana who drowned in the Chao Phraya River on May 31, 1880. It was restored after a fire in 2005.
Nestled among old houses on the river banks and newer buildings inland, recognizable by its reddish dome, is the Church of the Holy Cross (Santa Cruz Church), one of Bangkok’s many old Catholic churches. First built in wood in 1770 during the reign of King Taksin (1867–1782), it was rebuilt in 1835. The present church, built in 1916, was designed by Italian architects Annibale Rigotti and Mario Tamagno.
Other sights along the river include Thammasart University (Tha Prachan Center), Pom Pra Athit, and the Holy Rosary Church (the oldest Catholic Church in Thailand, also known as Wat Kalawar). Our cruise ended when we docked at the River City Shopping Complex Pier, Si Phraya in Bangkok by 5 PM. Altogether, it was a worthwhile experience.
Grand Pearl Cruises: 19/394 Chaovalitr Village, Rimklong Bangkor Rd., Chomthong, Bangkok, Thailand. Tel: 084-1361199 and 081-9005429.






