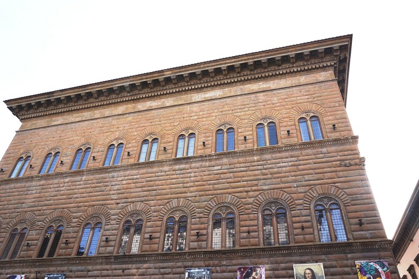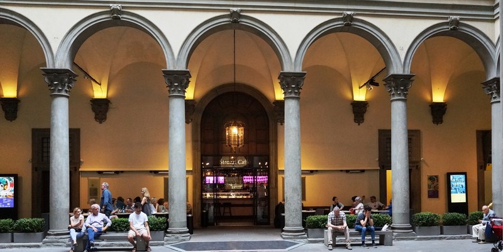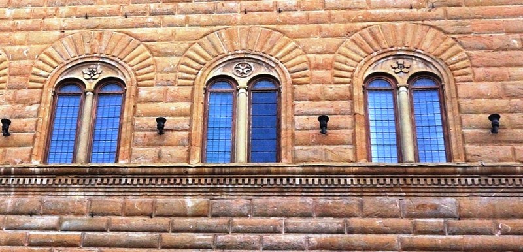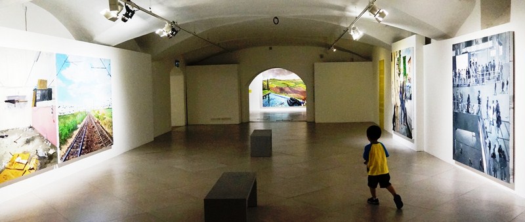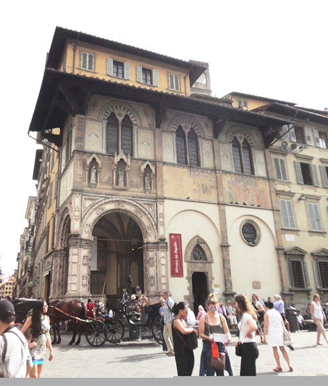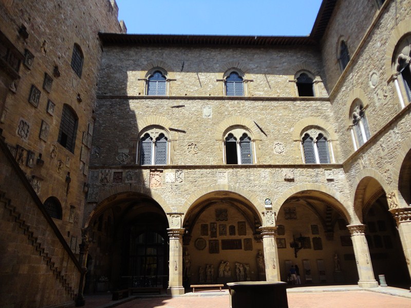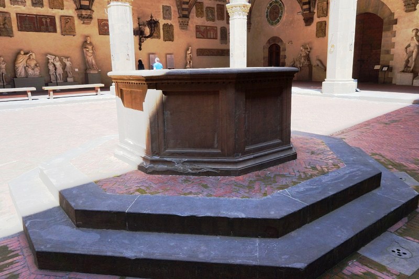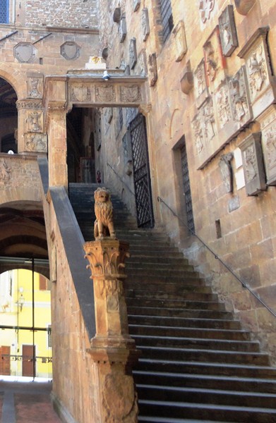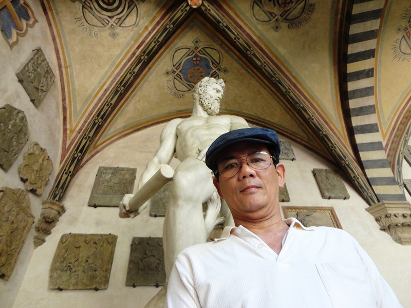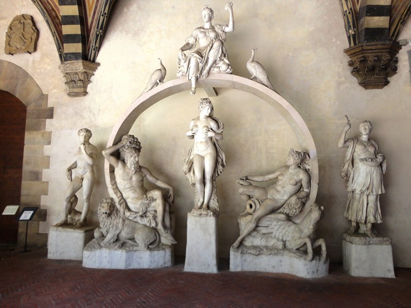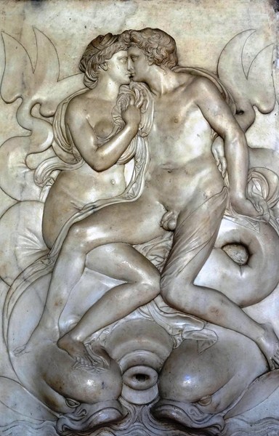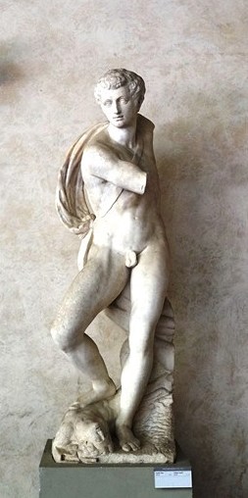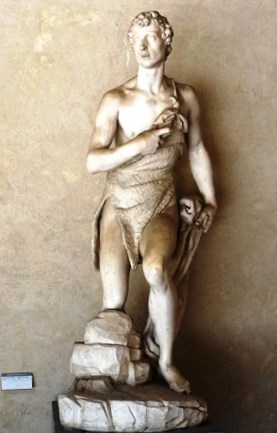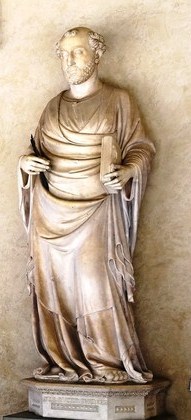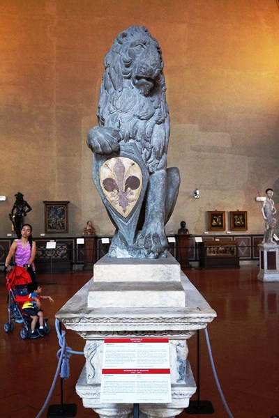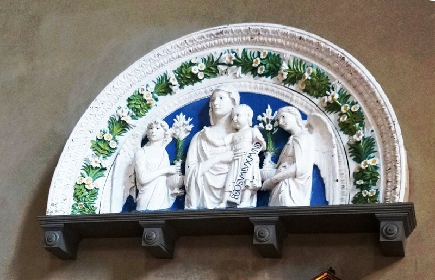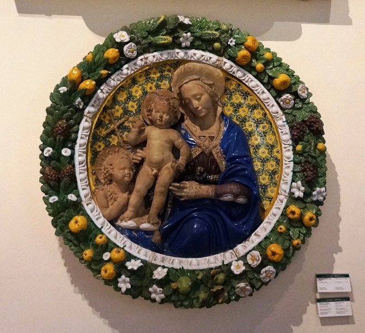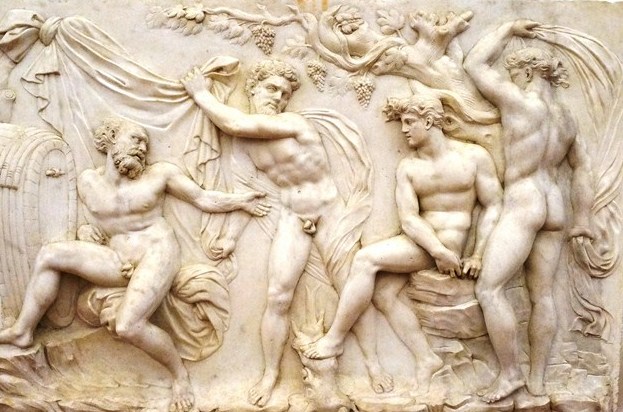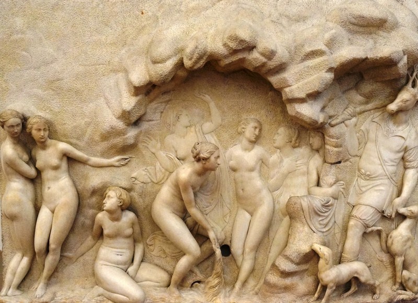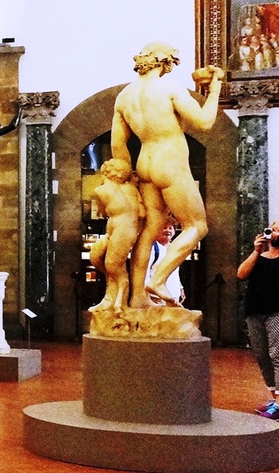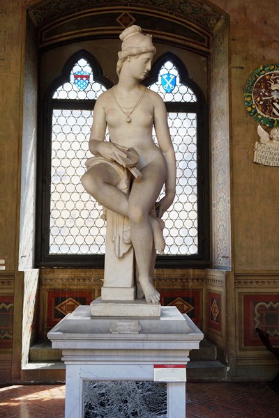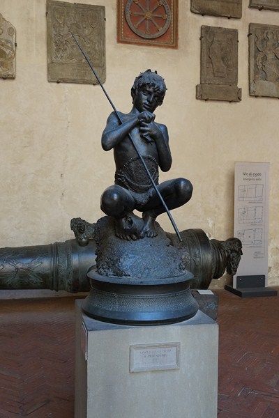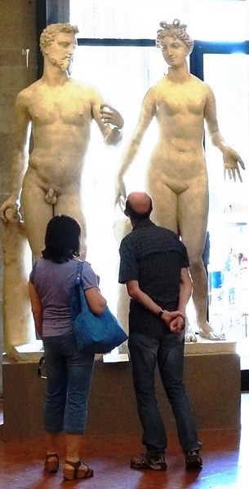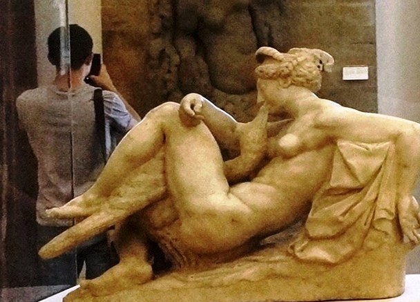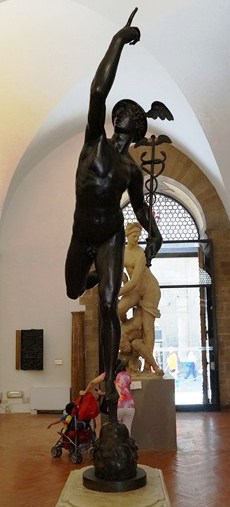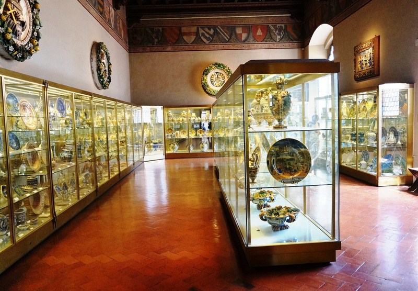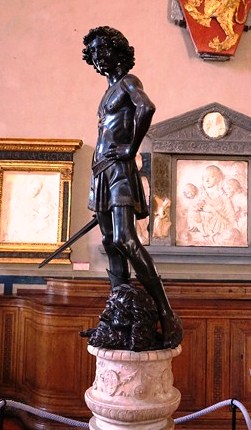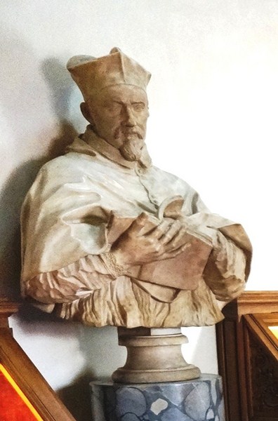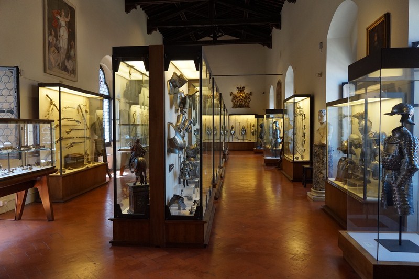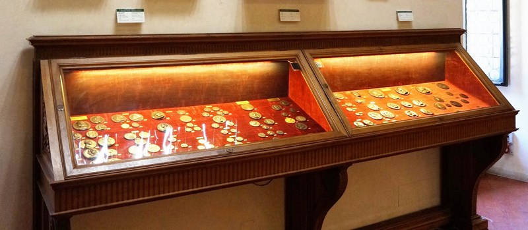The Sagrestia Nuova (“New Sacristy”), intended by Cardinal Giulio de’ Medici (future Pope Clement VII) and his cousin Pope Leo X as a mausoleum or mortuary chapel for members of the Medici family (his uncle Lorenzo the Magnificent and his brother Giuliano; Lorenzo, Duke of Urbino; and Giuliano, Duke of Nemours), balances Brunelleschi‘s Sagrestia Vecchia (“Old Sacristy”), nestled between the left transept of the Basilica of San Lorenzo (with which it consciously competes) and shares its format of a cubical space surmounted by a dome, of gray pietra serena and whitewashed walls.
In the passage leading to the New Sacristy are two military trophies (trofeus militares) executed by Silvio Cosini, a further close pupil of Michelangelo. They were part of the early project for the decoration (which included decorative grotteschi decoration and masks) of the New Sacristy, which was left unfinished in 1534 due to Michelangelo’s definitive move to Rome.
Check out “Medici Chapels“
The chapel, the first essay in architecture (1519–24) of Michelangelo (who also designed its monuments dedicated to certain members of the Medici family), features the sculptural figures of the four times of day that were destined to influence sculptural figures reclining on architraves for many generations to come.
The Sagrestia Nuova was entered by a discreet but now closed entrance in a corner of San Lorenzo’s right transept.
This magnificent cubic space is covered by a hemispherical dome topped by a lantern, whose design was inspired partly by the Pantheon in Rome.
Check out “Pantheon (Italy)”

Tomb of Lorenzo di Piero de’ Medici which includes the sculptures Dusk and Dawn, with the pensive duke sitting in a niche above in a meditative manner
By 1524, it was vaulted over but the ambitious projects of its sculpture and the intervention of events (the temporary exile of the Medici in 1527, the death of Pope Clement VII and the permanent departure of Michelangelo for Rome in 1534) meant that Michelangelo never finished it.
By the time of Michelangelo’s departure, most of the statues had been carved but they had not been put in place, being left in disarray across the chapel. Later, in 1545, they were installed by Niccolò Tribolo. By order of Cosimo I, Giorgio Vasari and Florentine architect Bartolomeo Ammannati finished the work by 1555.

Tomb of Giuliano di Lorenzo de’ Medici decorated with the sculptures of a reclining Day and Night, made between 1526 and 1531. Both allegories are said to reflect Giuliano’s personality, prudent but ready to act, and indeed his statue sitting above the sarcophagus, sculpted as a Roman mercenary, lends credence to this portrayal.
Four Medici tombs were intended to be built but those of Lorenzo the Magnificent and his brother Giuliano were never begun. As a result, the two existing magnificent tombs, with the four statues of the allegories of Dawn and Dusk, Night (placed at the right foot of Giuliano, it is regarded as one of Michelangelo’s finest works) and Day, are those of Lorenzo di Piero, Duke of Urbino and Giuliano di Lorenzo, Duke of Nemours, two comparatively insignificant Medici here depicted as Roman leaders.
Though their architectural components are similar; their sculptures offer contrast. On an unfinished wall, Michelangelo’s Madonna and Child flanked by Saints Cosmas and Damian (the Medici patrons), executed by Giovanni Angelo Montorsoli and Raffaello da Montelupo (both of whom were pupils of Michelangelo) respectively, to Michelangelo’s models, are set over the plain rectangular tomb of Lorenzo the Magnificent. His brother Giuliano de Medici is modestly buried beneath the altar at the entrance wall. Both were brought to the sacristy in 1559.

Statues of Madonna and Child flanked by Saints Cosmas and Damian over the tomb of Lorenzo the Magnificent
In 1976, numerous charcoal drawings and sketches executed on walls, thought to be 16th century Michelangelo originals, were discovered in a small space in a concealed corridor beneath the apse and sacristies of the New Sacristy.
The 56 drawings show legs, feet, heads and masks, and may be related to the statues and architecture of the sacristy. From two small side rooms, go beyond the Crowning Lantern in the room on the right to see two of these charcoal drawings.
Medici Chapels: Piazza Madonna degli Aldobrandini 6 (at the back of the Basilica of San Lorenzo), Florence, Italy. Open daily, 8:15 AM to 2 PM (ticket office closes at 1:20 PM). Closed on the 2nd and 4th Sunday of every month and 1st, 3rd and 5th Monday of every month as well as New Year’s Day, May 1 and Christmas. Admission: €8,00. Free entry for all visitors on the first Sunday of every month between October and March.
























































