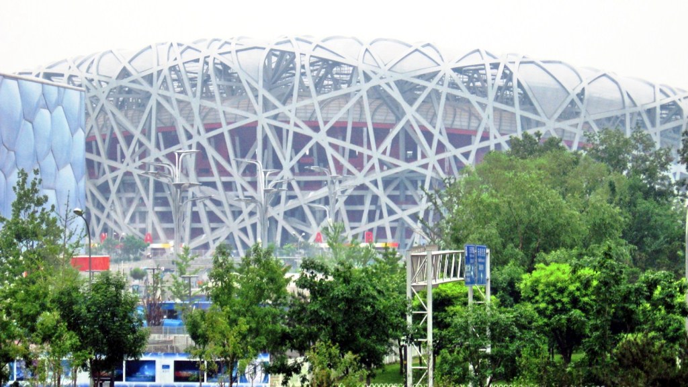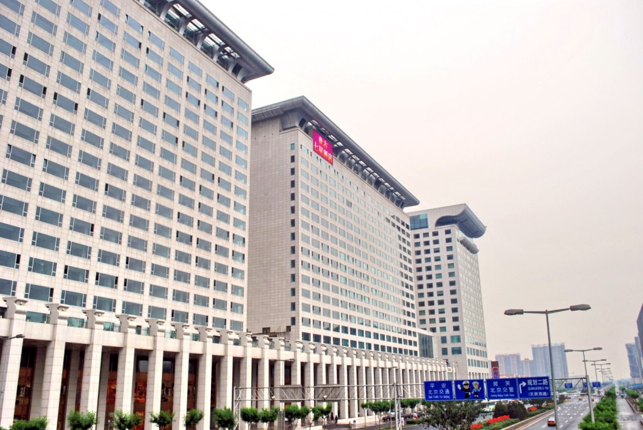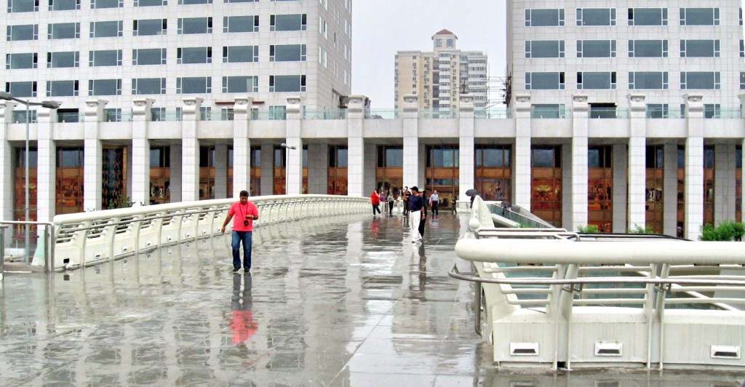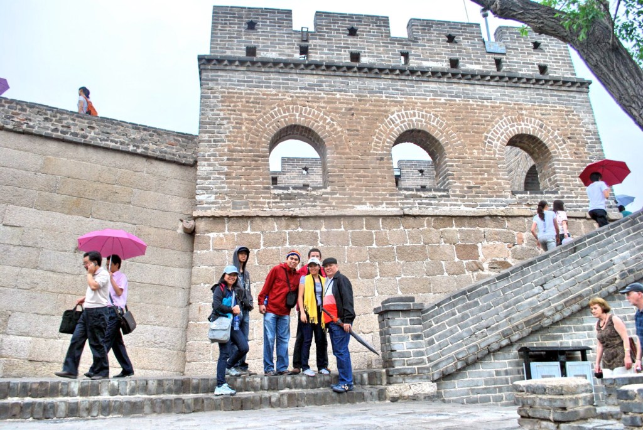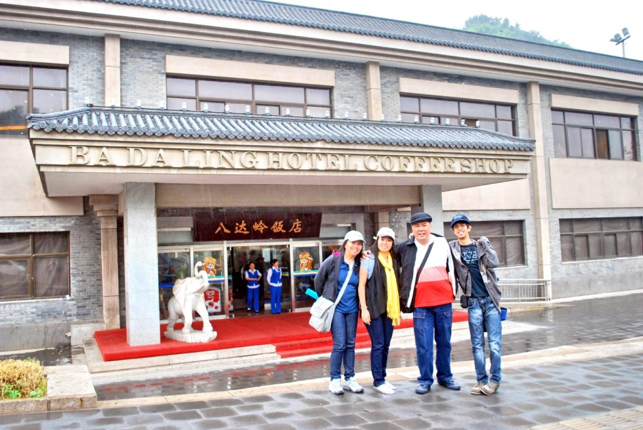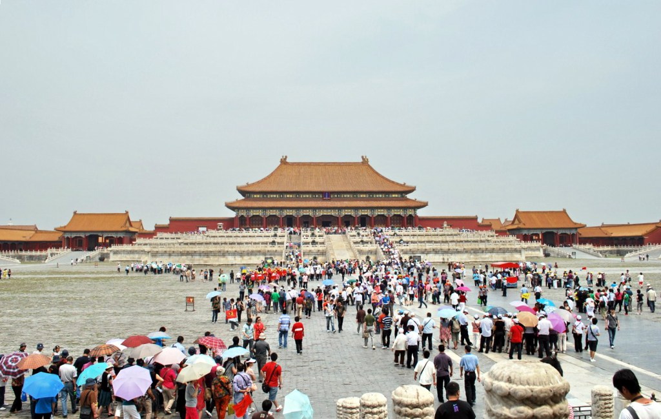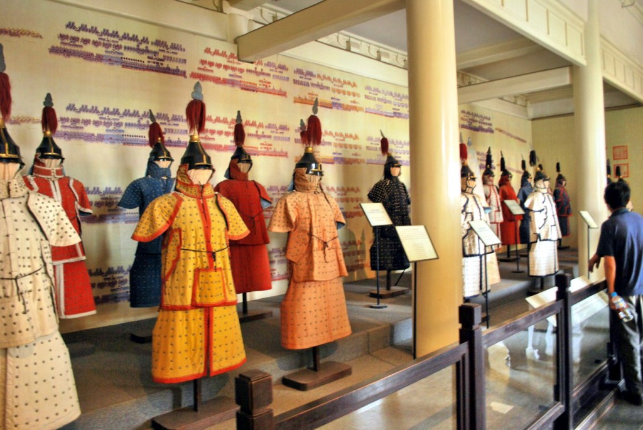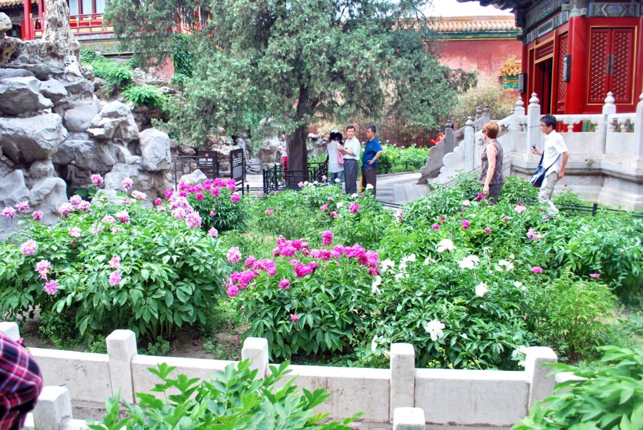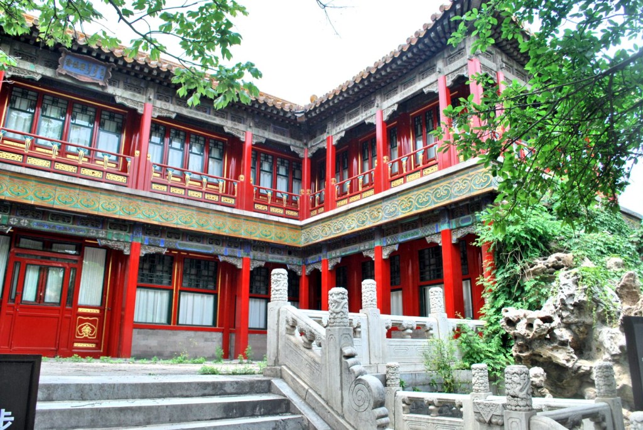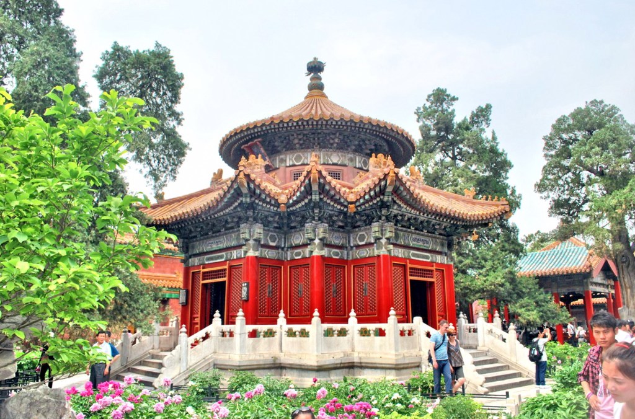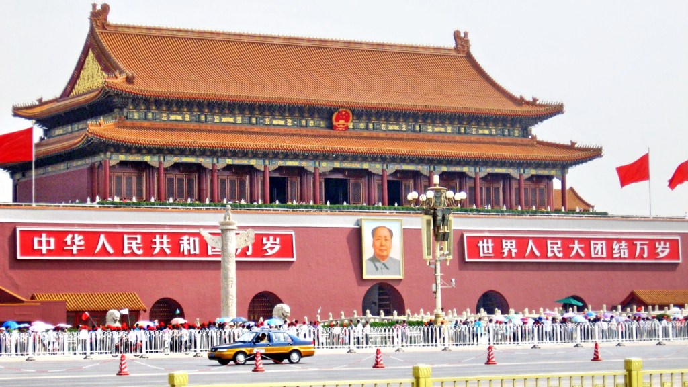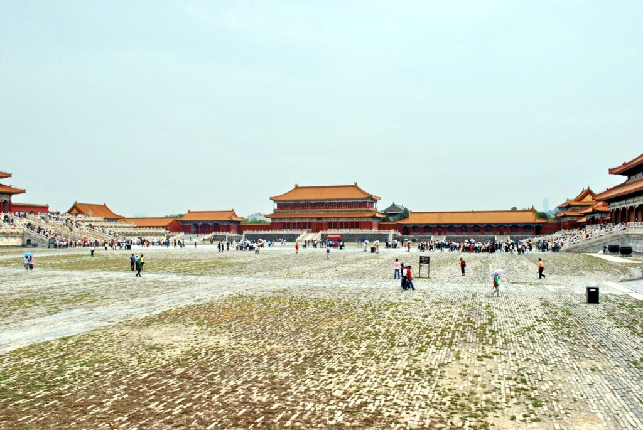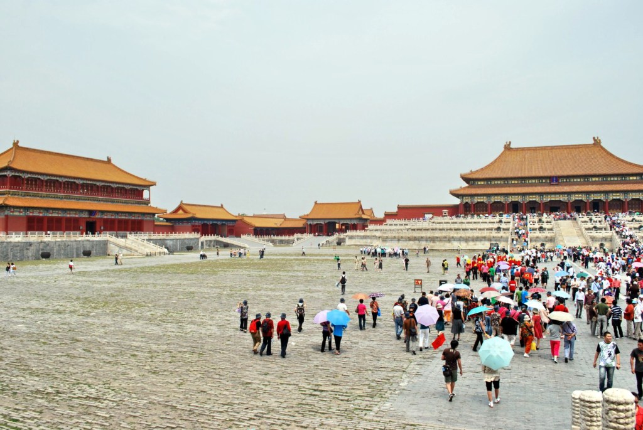After our Badaling Great Wall visit, we decided to capped this rainy day with a short visit, though not part of our itinerary, to the Beijing Olympic Park, its structures built for the 2008 Summer Olympics. Brittany dropped us off at the Ruyi Bridge (over the Pangu Gardens) where, from this vantage point, we had a great view of the “Bird’s Nest” National Indoor Stadium and “Water Cube” Aquatic Center of the Olympic Park on one side and the Pangu 7 Star Hotel on the other.
The 18,000-pax Beijing National Indoor Stadium, also known as the National Indoor Stadium, is an indoor arena nicknamed as the Fan due to its design resembling a traditional Chinese folding fan. Opened on November 26, 2007, it hosted, at the 2008 Olympics, the artistic gymnastics, trampolining and handball events. After the Olympics, the stadium was used for sports competition, cultural and entertaining purposes, and as a multi-functional exercise center for local residents.
The US$423 million Beijing National Stadium, also known as the National Stadium or, colloquially, as the “Bird’s Nest,” was designed for use throughout the 2008 Summer Olympics and Paralympics. Its design was awarded to a submission from the Swiss architecture firm Herzog & de Meuron in April 2003, after a bidding process that included 13 final submissions. The design, which originated from the study of Chinese ceramics, implemented steel beams in order to hide supports for the retractable roof; giving the stadium the appearance of a “bird’s nest.” Leading Chinese artist Ai Weiwei was the artistic consultant on the project. The retractable roof was later removed from the design after inspiring the stadium’s most recognizable aspect. Ground was broken in December 2003 and the stadium officially opened in June 2008.
The Beijing National Aquatics Center, also known as the National Aquatics Center and nicknamed the “Water Cube,” is an aquatics center that was built alongside Beijing National Stadium in the Olympic Green for the swimming competitions of the 2008 Summer Olympics. Despite its nickname, the building is not an actual cube, but a cuboid (a rectangular box). Ground was broken on December 24, 2003, and the Center was completed and handed over for use on January 28, 2008. During the Olympics, swimmers here broke 25 world records. After the Olympics, the building underwent a RMB 200 million revamp to turn the inside into a water park.
The Pangu 7 Star Hotel, with its jaw-dropping views of the “Bird’s Nest” National Stadium and “Water Cube” Aquatic Centre, offers 234 guest rooms, including 140 suites. Ten room categories range in size from 45 to 488 sq. m. and all have 3.5-m. high ceilings. It is the only hotel to have been granted permission from the Palace Museum to reproduce priceless artworks from the Forbidden City. The masterworks were recreated on burnished copper panels in Italy.
On our last night in Beijing, we decided to go shopping at the San Li Tun Commercial Complex. Our last day was uneventful as our flight left Beijing for Manila at 12 noon. What an end to summer and a welcome for the rainy season.


