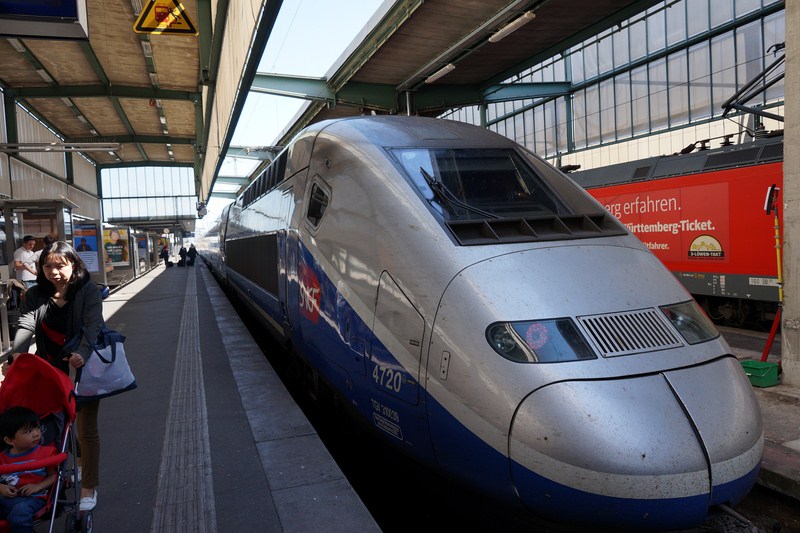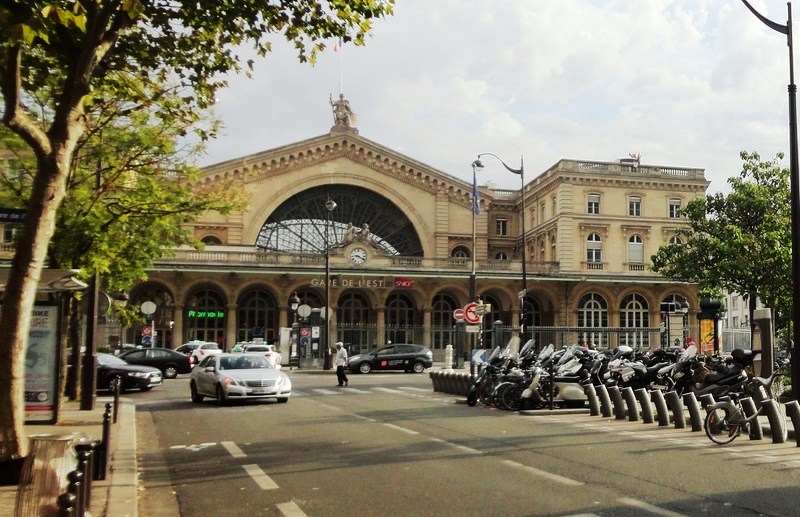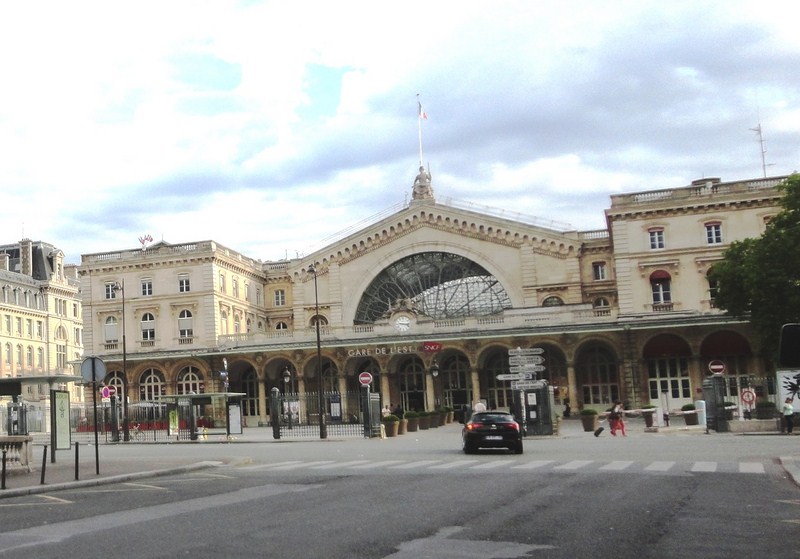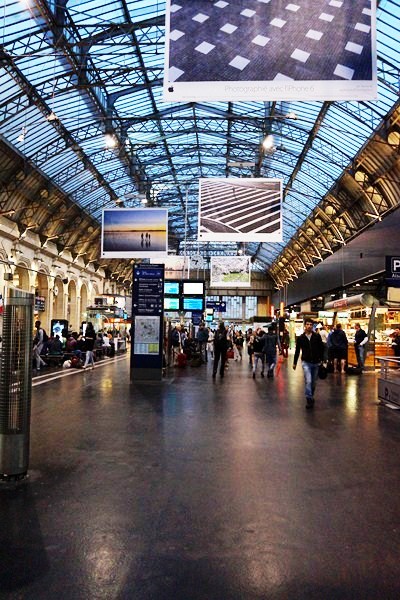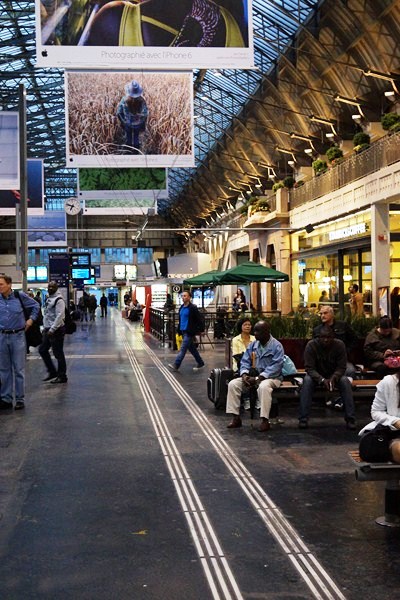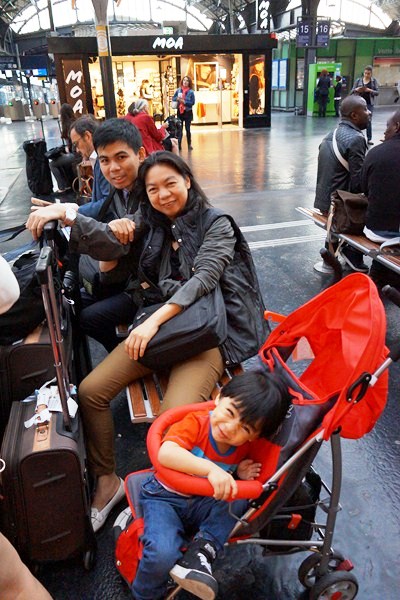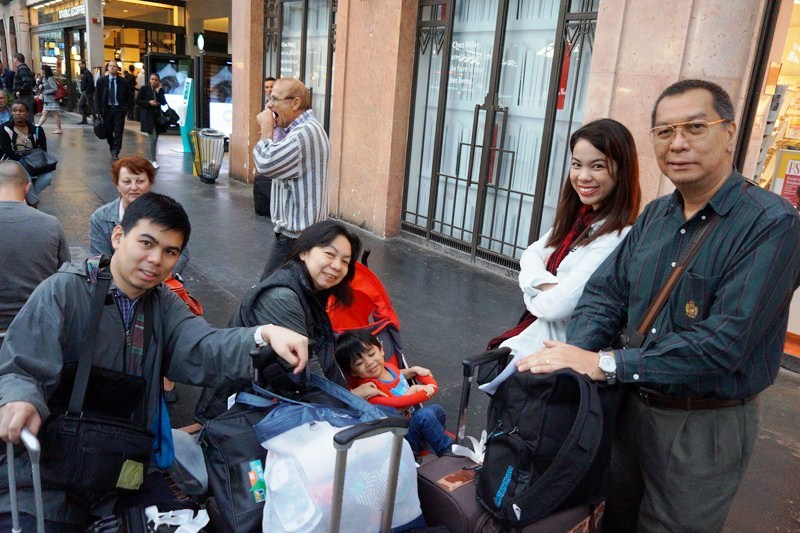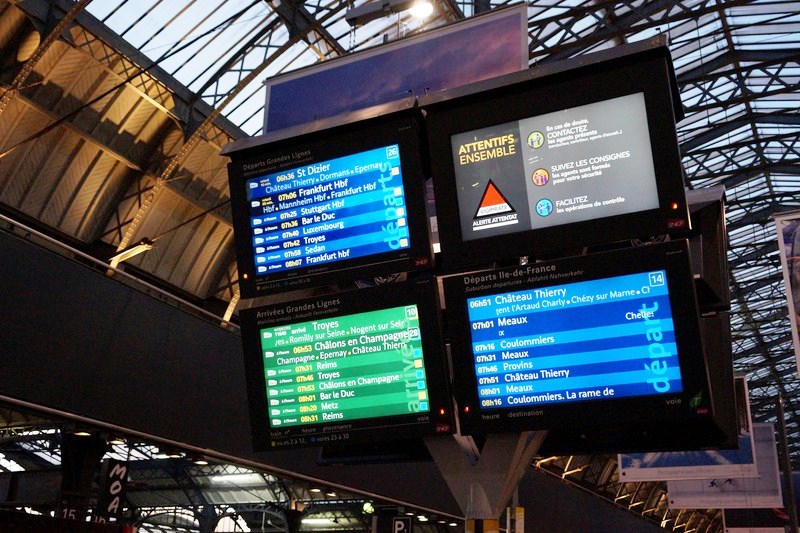Fort Langley’s CN Station (historically known as “”Langley Station”), built in 1915 for the Canadian Northern Railway (CNoR) as agriculture expanded and new settlement drew people into the Fraser Valley, was absorbed by the Canadian National Railway in 1918 and was expanded to accommodate larger living quarters for the Station Agent.
Its life as a passenger station spanned the steam through diesel eras until 1980. The station, originally located 240 m. to the west, was used full time until 1972 when it was reduced to a flag stop. In 1980, passenger service was completely terminated and, for a time, the station stood empty.
In 1983, the station was moved to its present location, two blocks east, by volunteers of the Langley Heritage Society (a volunteer, non-profit organization). After it was moved, the station underwent a two year restoration by Heritage Society members. On February 27, 1984, the building was declared as a Municipal Heritage Site. In 2001, the Langley Heritage Society received a B.C. Heritage Society Award of Honor for the restoration project.
Built to a standard 3rd Class Type design (plan 100-29), this is one of the few remaining stations like it in western Canada (there were 85 such buildings built), and the only surviving Class C station (a total of twelve stations were built within a twelve mile stretch of Langley) from this era in the Langley region.
The 3rd Class station design, developed for the CNoR by influential architect Ralph Benjamin Pratt, is distinguished by its hip roof, a unique feature that branded the station as CNoR constructions. The building’s main floor accommodates an office and waiting room while the upper level contains living quarters for the station master.
The station also has a sizeable, single-storey wing that serves as a baggage are.. It is now owned by the Township of Langley and is maintained and operated by the Langley Heritage Society through an innovative partnership,
The recreated station garden, featuring 37 varieties of perennials (from alyssum to zinnia), were maintained much like Station Master Richard Simpson (who sold train tickets, handled freight and sent & received telegrams, earning $45 per month in 1918 and also working 60 hours a week) and his wife Mary did from 1918 to 1929, when annual garden competitions happened between stations. Using original plant cuttings and seeds, it is now a recreation of what would have been there in the early twentieth century.
A wooden caboose, added beside the station, houses the 1950s era Glen Valley model railway. A 1947 railway car, purchased and renovated in 1997 by the Langley Heritage Society, was renamed E. & E. Taylor, honoring Fort Langley residents Evelyn and Egbert Taylor, who dedicated much time to development of the railway station, as did the late Bays Blackhall who ran station operations for many years. Inside is telegraph station for kids and a gallery of the local Fort Langley Artists Group (FLAG) in the baggage room (they have displays on weekends and holidays in summer).
A section of track, donated by CN In 2004, was installed in front of the station to accommodate the velocipede, on loan from the B.C. Farm Machinery and Agricultural Museum.
The station’s freight room displays many other fascinating objects and archival images while station waiting room houses a weathered trunk that belonged to Lois Bowling, the first British war bride (she married Canadian air gunner Ross Bowling on July 1, 1944) to arrive (in 1946) in Langley after the Second World War.
This well designed and visually pleasing, two-storey, wood frame station was built with a broad roof overhang and eave brackets typical of train stations from the early twentieth century. It also had station signage, wood drop sidings; dormers; 9-over-1 double hung sash windows on both main and second level on all four facades and chimneys (1 straight and 1 using salmon brick with a flair to its design).
The wooden passenger platform runs the length of front of building. Inside is a ticket master office, with original finishes, a Baggage room and residence for station master (currently for caretaker).
The station, representing an important part of the transportation network that spawned and encouraged the growth of Fort Langley, is now a symbol for the Township of Langley as a heritage conservation pioneer. It is also part of the Fort Langley Walking Tour and is a popular location for wedding and graduation photographs.
CN Station Historic Site: 23245 Mavis Ave. cor. Grover Rd., Fort Langley, Langley Township, British Columbia V1M 2S3, Canada. Tel: (604) 513-8787. E-mail: info@langleyheritage.ca, Website: www.langleyheritage.ca. Open Thursdays to Sundays, noon until 4 pm (summer, until Thanksgiving). Admission is free but a $20 donation is appreciated. Mail to: Langley Heritage Society, Box 982, Fort Langley, B.C..
How to Get There: from Vancouver, it is a 35-min, (38.8-km.) drive via the Trans Canada Highway/BC-1E. From the Expo line exit at Surrey Central Station, catch the #501 Langley Centre bus at bay #4. Get off at Walnut Grove Park and Ride (about 30 mins. on the bus) and transfer to a C62 Langley Centre Via Fort Langley Community Shuttle Bus at bay #2 and get off at the corner of 96th Ave. and Glover Rd. (about 22 mins. on the bus) The village is located along both sides of Glover Rd. – mostly to the north.














































































