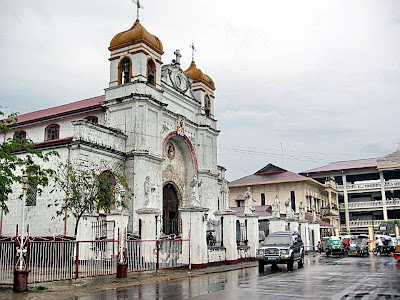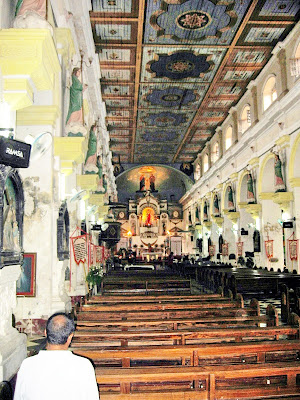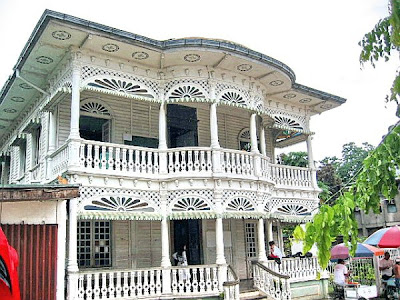| Church of St. Peter and St. Paul |
| The church’s interior |

| Church of St. Peter and St. Paul |
| The church’s interior |
Come Saturday late afternoon, I decided to attended mass at the lovely Church of Sto. Domingo de Basco, the oldest in Batanes. The church was just walking distance from the inn I was staying in. The mass was held in the unique Ivatan dialect.
| Church of Sto. Domingo de Basco |
First built from 1787 to 1796 (one of the first limestone buildings to be built under the Spanish regime), it was destroyed during a typhoon and rebuilt in 1812 by Dominican friars. Its façade fell to the ground during the 2000 earthquake. The present white Baroque church, built in the espadaña style, has massive pilasters buttressing the thick walls from foundation to top. It incorporates the original front and north walls while the rear and south walls are inside the original ruins. The convent beside the church was built in 1814.
 |
| The church interior |
| Church of St. Vincent Ferrer |
Once through with the blessing, Mayor Caballero allowed me the use of the municipality’s Toyota Revo plus the services of driver Rolando Fidel, to tour the island’s many sights. Before leaving, I dropped by the St. Vincent Ferrer Church, a relic of the island’s tumultuous Spanish past. Started in 1844, this church was built in the espadana style (having two round arches at the roof level for the bells).
| The Savigug idjang |
Along the road to Savidug, Mr. Fidel pointed out, from a distance, a picturesque idjang, a pre-Hispanic mountain fortress where the natives sought refuge during tribal conflicts. This idjang is distinctly different from all the others in the province because its sides were carved to make entry more difficult.
| Chavayan village |
Upon reaching the showcase barangay of Savidug, our Revo had to negotiate a narrow road between rows of traditional lime and stone cogon thatched houses. Alighting here, I explored the village on foot, espying one of the barangay’s two (there are only three left throughout Batanes) animal-driven sugar mills that churn out a native wine called palek.
| A carabao-driven sugar squeezer |
A scenic, winding road next leads us to the equally rustic village of Chavayan and its landmark Chapel of Sta. Rosa de Lima, the only house of worship on the islands that is still in its traditional form. The southernmost community in the province, Chavayan faces the northern tip of Luzon Island. Here, I observed, on another walking tour, the traditional detached Ivatan kitchen as well as glimpses of the Ivatan way of life including the making of the vakul or canayi.
| An Ivatan woman wearing a vakul |
Serving as protection from the scorching heat of the sun or the wind and rain, these are woven by the womenfolk from carefully stripped and dried banana or voyavoy leaves. I also observed, up close, 99-year old Ireneo Hornedo weave an alogong, a men’s headgear that normally goes along with the canayi. Before leaving, we were requested to looking up into the cliff and make out Mother Nature’s most perfect sculpture; the phallic-looking Monument of Satisfaction.
| Church of St. Joseph the Carpenter |
The next town we visited was Ivana. In front of the town port is the Church of St. Joseph the Carpenter, built in 1785 and renovated in 1844. It has 3-m. thick walls and is the only church not built in the espadana style. Its separate fortress-like campanile, the only one in the province, has a crenellated top. Here, Filipino revolutionaries hoisted their flag after renouncing their loyalty to Spain on September 1898. Due to its elevation, the church offers a panoramic view of the sea and the surrounding countryside.
| Honesty Coffee Shop |
Near the church is the Honesty Coffee Shop, opened in 1995 and owned by retired public school teacher Ms. Elena Gabilo. Perhaps the only one of its kind in the country, Elena still believes that people are generally honest and therefore leaves nobody to tend to her store, concentrating, instead, on farming and cane vinegar production. A plaque inside is inscribed with the words “The Lord is my Security Guard.” The store sells snacks, candies, soft drinks, bottled water, souvenir items (vakuls) and Batanes T-shirts. Here, we picked out soft drinks and snacks from the shelf, listed them in a logbook and dropped our payment into a drop box.
| Batan Island circuit road |
On my second day in Batanes, I paid a courtesy call and asked for assistance from Gov. Vicente S. Gato and Tourism Officer Elmo Merin at the Provincial Capitol (built from 1794 to 1798 as the Casa Real or Spanish Governor’s residence) in Basco. The Capitol fronts the grassy plaza leading down to Kanyuyan Port and Beach in Baluarte Bay. Gov. Gato, a keen promoter of Batanes’ tourism potential, gladly allowed me the use of a Toyota Revo to be driven by Mr. Luciano “Anong” de Guzman. He also assigned Ms. Joy Gabaldon and Mr. Jose “Boging” Astudillo as my guides.
| The Provincial Capitol |
Our route around the 35.5-sq. km., generally mountainous Batan Island skirted the west coast through Mahatao and Ivana to Uyugan. The winding circuit around the island took nearly 1.5 hrs. This included stopovers for photo ops and a longer wait to replace a flat tire. All throughout, I was rewarded with a vista of sheer limestone cliffs alternating with gently rolling hills, great boulder beaches and some black and white sand beaches hemmed in by a broad fringing reef.
| Reliving the “Sound of Music” at Payaman |
The wind-swept, vast and sprawling Racuh a Payaman, at Mahatao’s outskirts, is a huge track of communal pastureland preserved by the villagers. Popularly called the “Marlboro Country of Batanes,” cattle, carabao and horses grazed at its endless array of rolling hills. A photographer’s and nature lover’s delight, the hills have a breathtaking view of Mt. Iraya, the Pacific Ocean, the Mahatao Lighthouse and nearby fields hedged with trees that break the wind’s full fury, allowing root crops to grow. They say this the place to catch a breathtaking Batanes sunrise. Here, I can’t help but do a “Sound of Music pose.
| Cathedral of St. John the Evangelist |
| The unremarkable modern interior |
The town’s brick and stone church was started in 1641 and supervised by Fr. Jose Duque. It was artistically painted by Fr. Antonio Bravo in 1862 and the beautiful dome above the transept was built by Fr. Paulino Fernandez in 1886.
Its Classic facade has slender, superimposed and paired Doric columns and a scarcity of decorative elements. The undulating pediment has a raking cornice in the form of a large scroll. It also has an oval window at the retablo and geometric motifs within a stilted semicircular arch molding.
The present stone convent was built by Fr. Manuel Carillo but was recently razed with only the walls remaining.
How to Get There: Guagua is located 77 kms. from Manila and 10 kms. south of the City of San Fernando.
This church was first built by Fr. Juan Gallegos using light materials. The present brick and adobe church was started by Fr. Francisco Coronel, continued by Fr. Geronimo de Venasque in 1635 and completed by Fr. Francisco Figueroa in 1638. It was damaged during the 1645 earthquake and was enlarged in 1829 using masonry materials. Fr. Antonio Bravo did some repair work in 1877 while Fr. Antonio Moradillo worked on the interior decoration in 1893 (the murals depicting scenes from the life of St. Augustine were probably done during this time).
The church was occupied by revolutionaries in 1898, used as a hospital for American soldiers in 1899 and in 1942, during World War II, the dome, transept and roof collapsed during the heavy Japanese bombardment. The main retablo was undamaged but sunken panels and other liturgical ornamentations done by Italian artist Alberoni were lost. It was restored from 1949 to 1954 by Fr. Melanio Garcia but was again damaged by a strong typhoon in 1962.
The church is 82.45 m. long, 21.12 m. wide, 10.50 m. high and has 2.46-m. thick walls. The simple, plastered stone Neo-Classic-style facade has a semicircular arched main entrance flanked by engaged, fluted pilasters spanned by a lintel frame above which is a rectangular window with the same pilaster and lintel arrangement and flanked by small niches. Above the window is a statued niche with a small segmental pediment above it and elegant curvilinear lines flowing from the mid-section. An imaginary triangular pediment masks the roof.
Its only nave was originally painted by Dibella and Alberoni, both Italian artists. The central retablo is flanked by rectangular openings with triangular segments as well as coupled pilasters on the first level and single columns on the second level. The 5-storey, 31-m. high stone and brick bell tower, still unrestored, has two square stories and three octagonal. The convent, at the opposite end of the church, is profusely ornamented.
How to Get There; Lubao is located 83 kms. from Manila and 16 kms. south of the City of San Fernando.
 |
| The cake-like kiosk |
Another long stopover, for merienda, was made at a Jollibee in the junction town of Carcar, 40.3 kms. (a 1-hour drive) from Cebu City. It just rained, but this didn’t stop me from exploring Cebu’s version of a “heritage town” in detail. Just outside, a wonderful round kiosk from the American era greeted me, valiantly standing proud, amid large offending billboards, at the center of the Carcar Rotunda. It is one of the best surviving examples of its genre in the country.Carcaranons engage in blacksmithing and the making of footwear and native delicacies such as ampao (sweetened and crispy rice crunchies), bucarillo (colored coconut candy) and chicharon (pork skin cracklings). Tacoy (sweet pomelos) are also grown here.
 |
| Church of St. Catherine of Alexandria |
The town’s affluence during the Spanish colonial era is still evident in its sprawling plaza and its surviving large and small intricately decorated antique manors. Carcar is noted for its striking examples of preserved colonial architecture, both from the Spanish and American eras. The most notable structure is the Church of St. Catherine of Alexandria.
 |
| Church interior |
Its lovely and massive Graeco-Tuscan façade has a strong Muslim influence as seen from its double recessed arched main entrance (similar to an iwan of a Middle Eastern mosque).
The church patio, surrounded by a low fence of coral stone and wrought iron, has statues of the 12 Apostles, all painted white, except for that of Judas (standing all alone on a pedestal in front of the convent), which is painted black.
 |
| St. Catherine’s Dispensary |
On the same hill as the Church are the American-era Carcar Dispensary and St. Catherine’s Academy (founded in 1923). The façades of both are decorated with carved wooden gingerbread fretwork, cut out in the manner of Victorian houses and all looking as delicate as fragile heirloom lace that could flutter even with a slight breeze. At the foot of the hill is a small but imposing plaza decorated with statues.
 |
| Mercado Mansion |
Within the town are 46 quaint and antique ancestral houses called balay na bato (stone houses), some decorated with intricate lacy (calado) woodwork from the 1920s. This calado architecture, prevalent in Carcar, is unsurpassed in the country. A number of old houses, some older than the church, are found at the foot of the hill.
 |
||
| Church of Nuestra Señora Patrocinio de Maria |
Standing on a small plateau near the beach, this church was destroyed in a piratical raid in 1782. The present masonry church was started by Fr. Ambrosio Otero in 1783, continued by Fr. Manuel Cordero in 1794 and was finished by Fr. Julian Bermejo.
 |
| The convent |
Fr. Bermejo also built a stone fence to enclose the church and convent. An organ was installed on the choir loft in 1880. The large convent and church were restored by Fr. Leandro Moran (parish priest from 1920 to 1948).
 |
| The church pilasters |
The church has a main nave, a transept and is 65 m. long, 12 m. wide, 12 m. high and its walls are supported by 28 2-m. thick pilasters made with mortar and lime. Their beautifully decorated and elegant interior has ornate, gilded, 18th century retablos with wooden railings with Chinese-inspired tracery. The Pseudo-Baroque-Rococo communion rail, with ornate silverwork, has been stolen. The austere Classic facade has three levels, an elongated pediment and is decorated with bas reliefs and floral and geometric motifs.
 |
| The bell tower |
The rectangular, fortress-like bell tower, built in 1701, has fort windows used to show cannons to defend against Moro pirates. The sound of its silver bells reached Oslob and Alcoy. But in 1802, they were stolen by Muslim hordes led by Datu Orendain (because of their weight, the Moro vinta sunk). Today it has 3 bells. The L-shaped convent, also built and finished in 1841, by Fr. Bermejo, still has its original tile roof. Its ground floor now houses a museum. Outside, at the epistle side of the church is an enclosed cemetery with an arched entrance. An old school building, built in 1940, is now the Catholic Womens League (CWL) headquarters.
 |
| A blockhouse |
This relatively well-preserved church is the oldest remaining original stone church in Cebu. It is now listed by the National Museum as a National Cultural Treasure. In 1998, this church was declared for conservation and restoration and, in 1999, technical studies have been undertaken, with the help of the German government, to pursue conservation and restoration efforts.