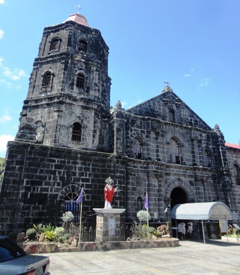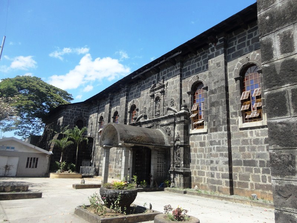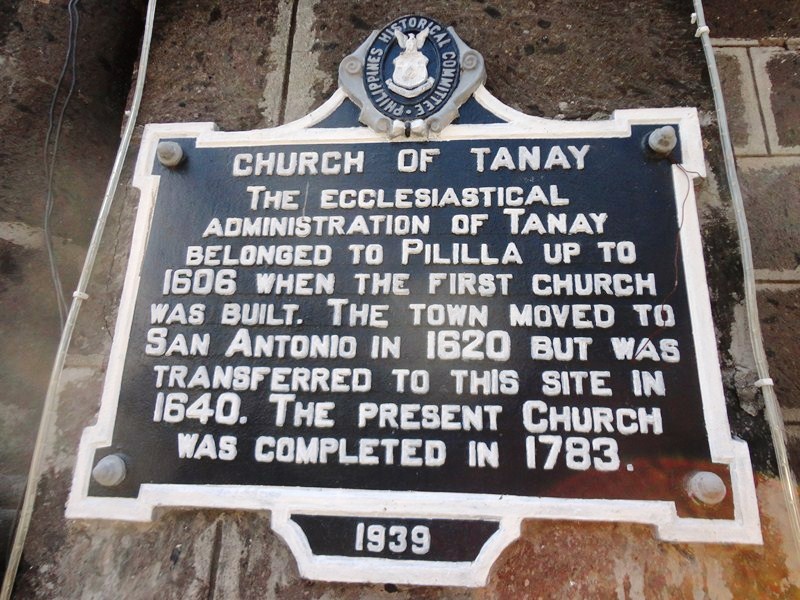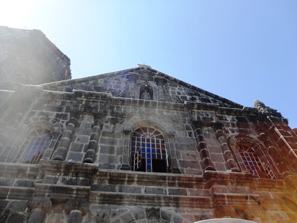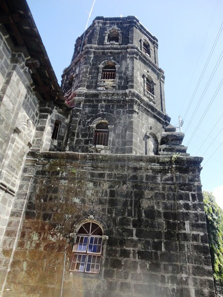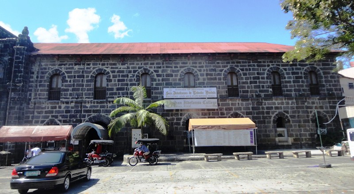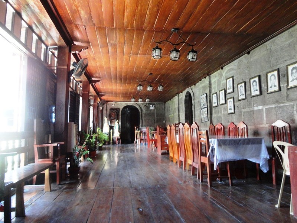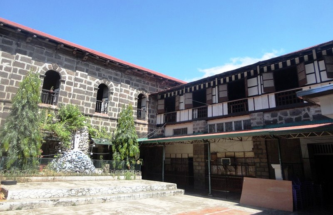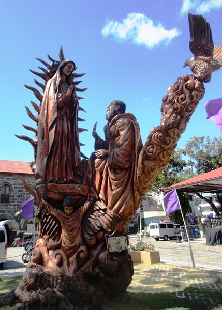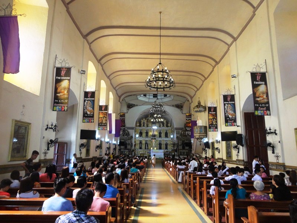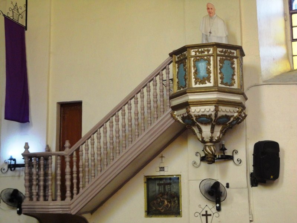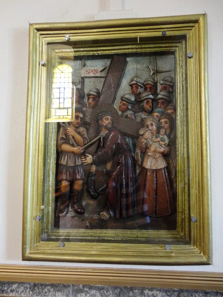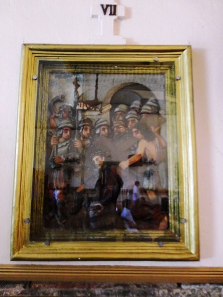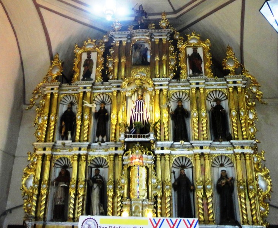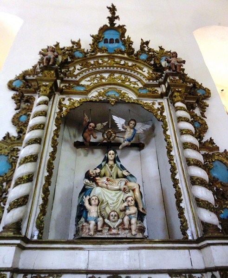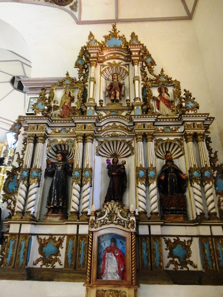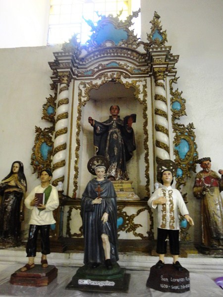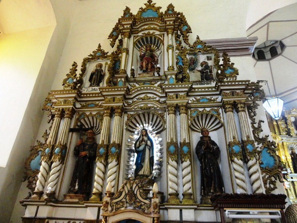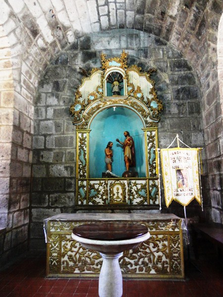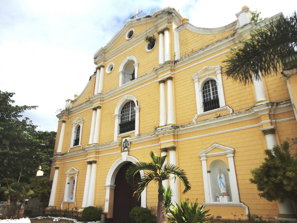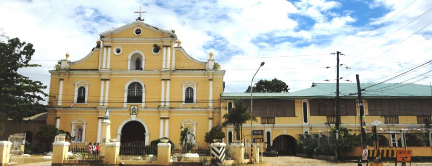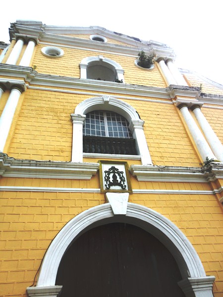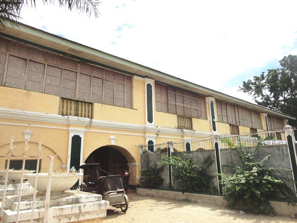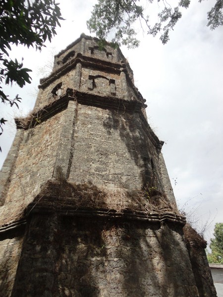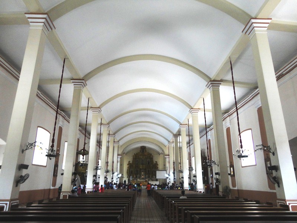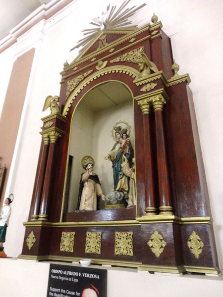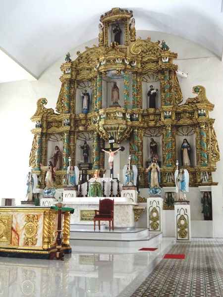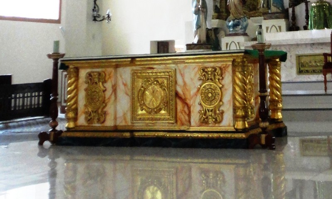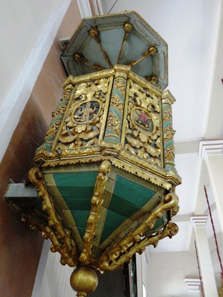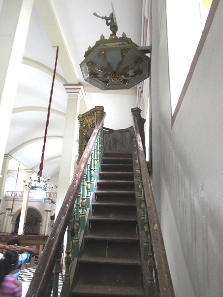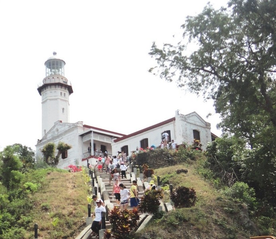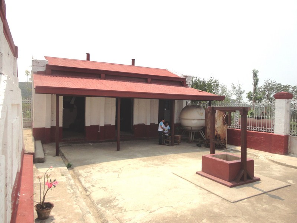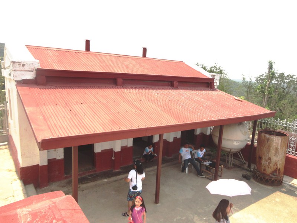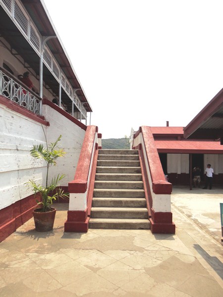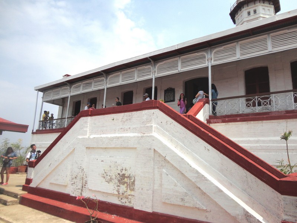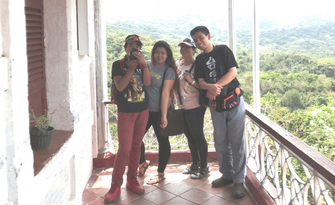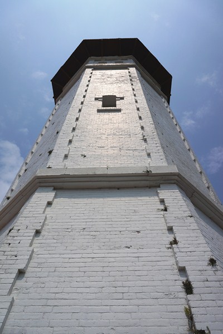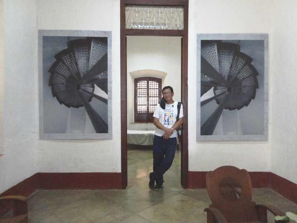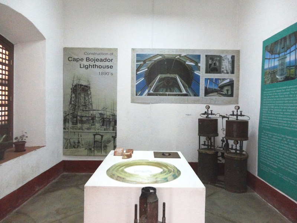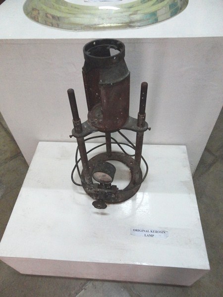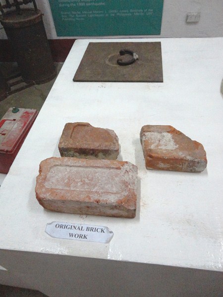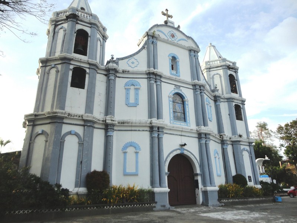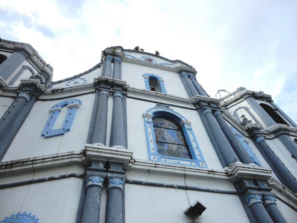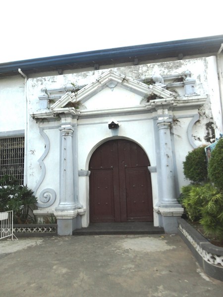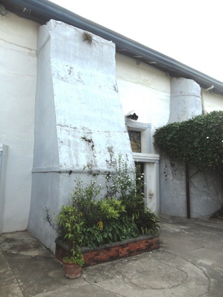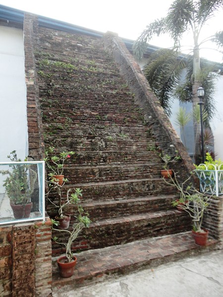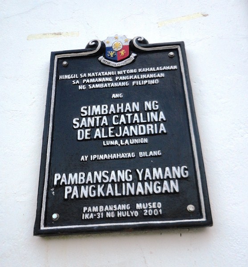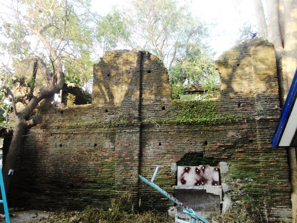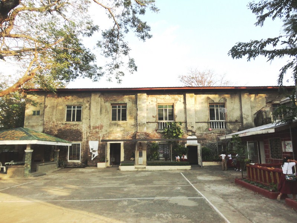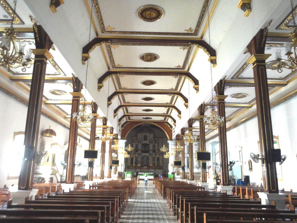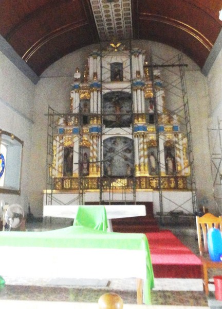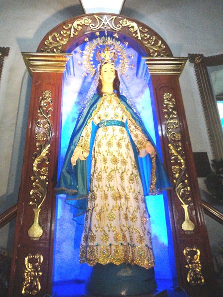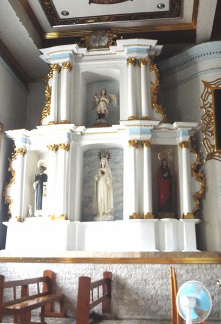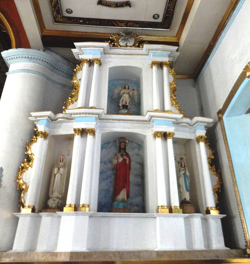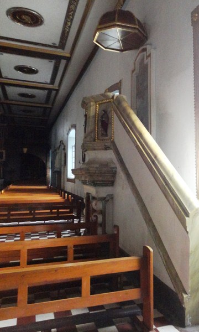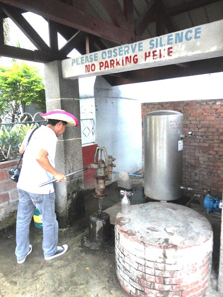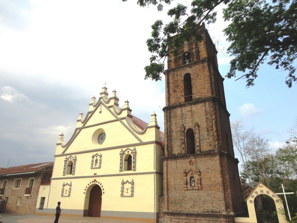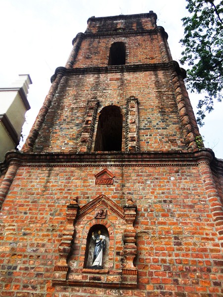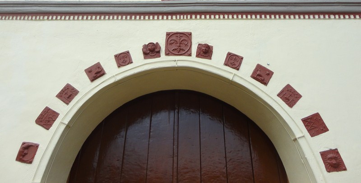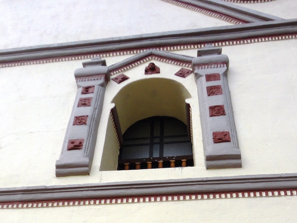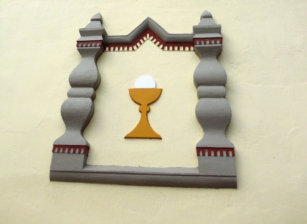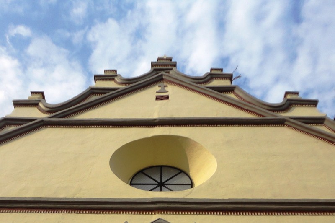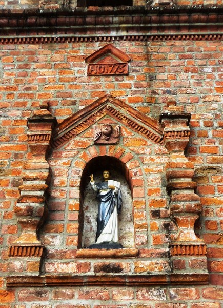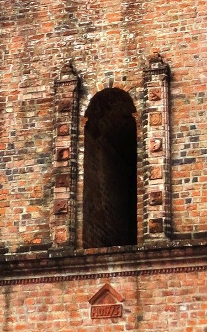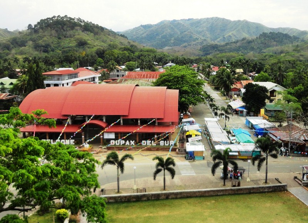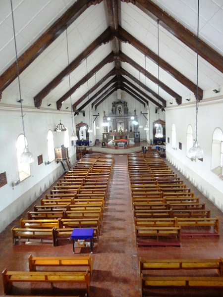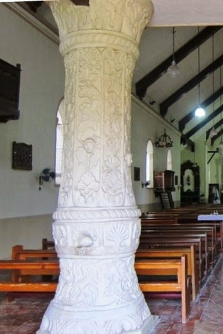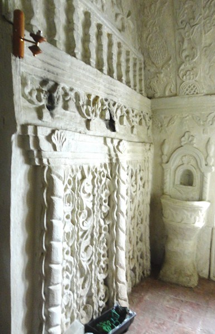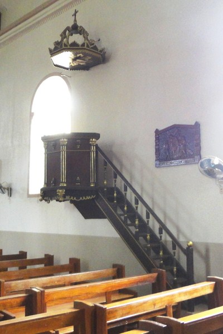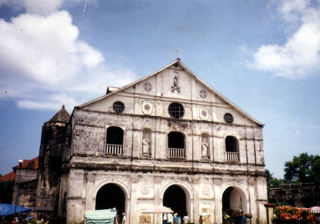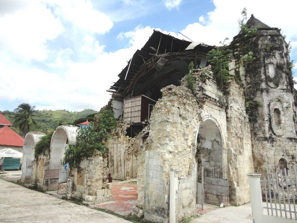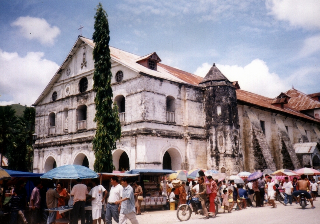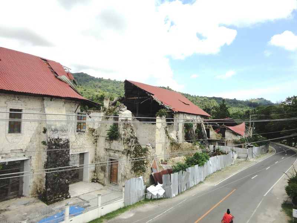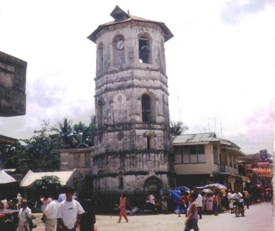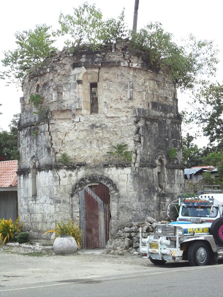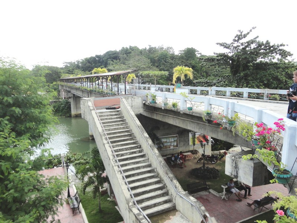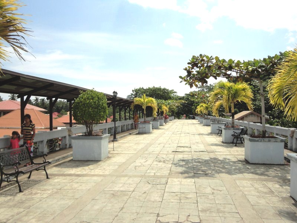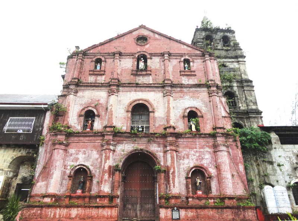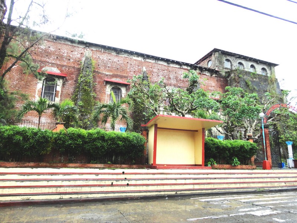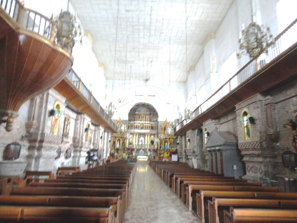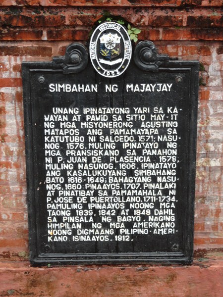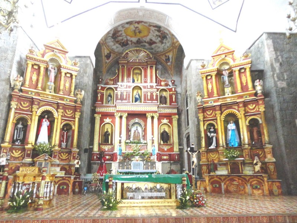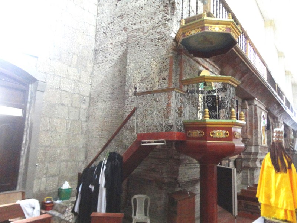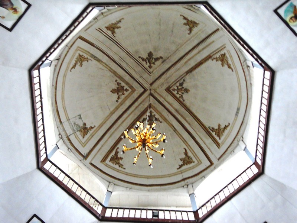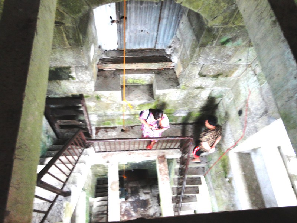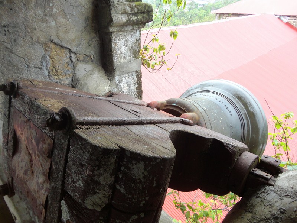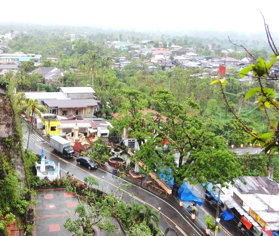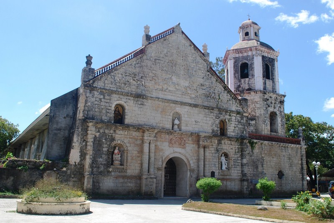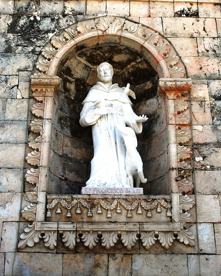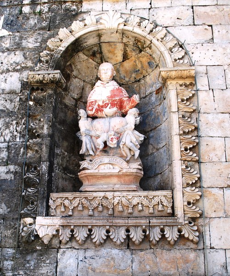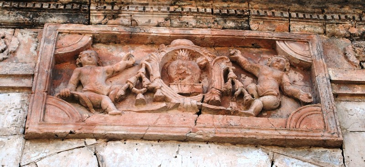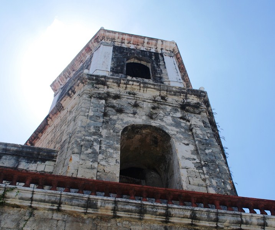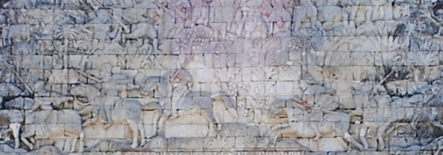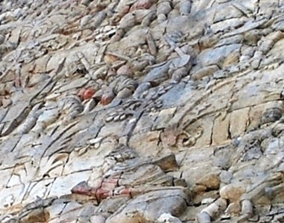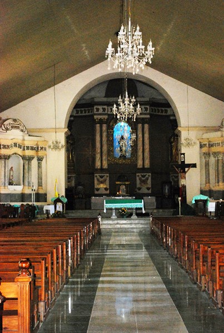The best-preserved church complex in the province, this church was first built in nipa and bamboo in 1606. In 1678, a church built with stone was started by Fr. Pedro de Espallargas, completed in 1680 (the first mass was celebrated on April 20, 1680) but was demolished due to its deteriorating condition as a result of natural calamities.
The present church was started in 1773 and completed in 1783 by Franciscan Fr. Alfonso de Fentañes with good local stone from the Tanay quarry. The six retablos were installed in 1786.
On July 31, 2001, it was declared as a National Cultural Treasure by the National Commission for Culture and the Arts and, near the end of 1999, was declared as one of the five Jubilee churches of the Diocese of Antipolo.
The church’s massive Early Renaissance, adobe-faced, three-level facade features superpositioned columns topped by carved pineapples, semicircular arched main entrance and windows and a triangular pediment with a statued niche framed by an order.
On its left is its four-storey octagonal bell tower with semicircular arched windows and, on its right, is the two-storey convent and courtyard. The convent, now housing the rectory, multi-purpose hall and San Ildefonso College, was started in 1640, repaired in 1773, finished in 1783 by Fr. Fentañes and was repaired and improved in 1851.
In front of the church is the “Pamana sa Tanay, Hane!!” a 16 ft. high sculpted from an old acacia tree. Designed by Yvette Beatrice Y Co, it was sculpted by Roel Lazarro, Frank B Gajo and sculptors from both Kalayaan and Paete, Laguna. It depicts the Virgin Mary appearing before St. Ildephonsus.
Inside is a long nave, an intricately decorated wooden pulpit and a silver-plated main altar. A relic of a piece of bone of St. Ildephonsus, from Zamora, Spain (where the body of the patron saint lies), is housed in a monstrance. It, was given by Rev. Fr. Felipe Pedraja on October 2006.
The celebrated 200-year old bas-reliefs of the 14 Stations of the Cross (Via Crucis), encased in large glass windows across each side of the the nave’s walls, are considered as one of the most beautiful in Asia. Indigenized from Western styles, they are believed to have been created by native Tanay artists.
The natives in the carvings have Malay features, with brown skin and squat figures. Native culture is distinctly depicted in the tambuli, made of carabao, and the bolo instead of the typical Roman sword. At the seventh station, one soldier even wears sunglasses.
The five ornate retablos, with Rococo design, honor of Our Lady of Anguish (Nuestra Señora de las Angustias), the Immaculate Conception (La Purísima Concepción), Saint Joseph, Saint Peter of Alcantara and the Baptism of Jesus Christ.
Church of St. Ildephonsus of Toledo: M.H. Del Pilar St, Brgy. Plaza Aldea, Tanay 1980, Rizal. Tel: (02) 654 1015. Feast of St. Idelfonsus of Toledo: January 23.
How to Get There: Taytay is located 55.37 kms. from Manila and 43.7 kms. (a 1 hour 10 min. drive) from Antipolo City.
Tanay Tourism Office: G/F, New Tanay Municipal Hall, M. H. del Pilar St., Tanay, Rizal 1980. Tel: (02) 7361059 and (02) 6551773 loc 212-213. Mobile number: (0998) 988-1590. E-mail: tanaytourism11@gmail.com. Website: www.tanay.gov.ph.

