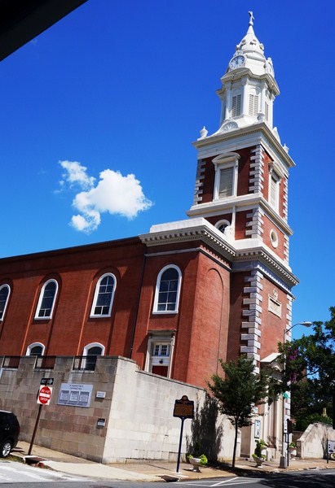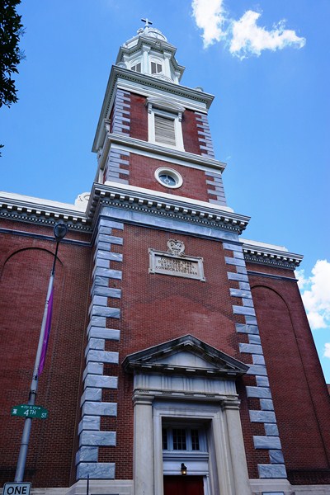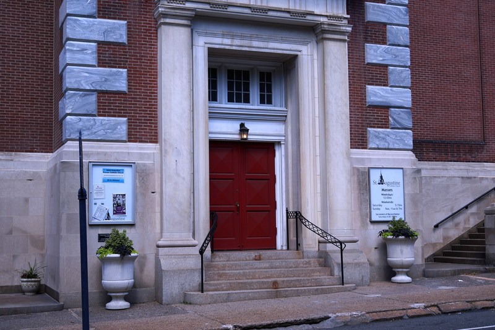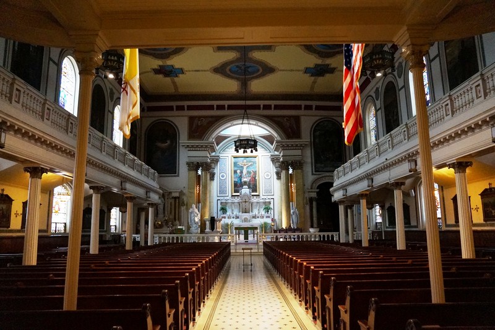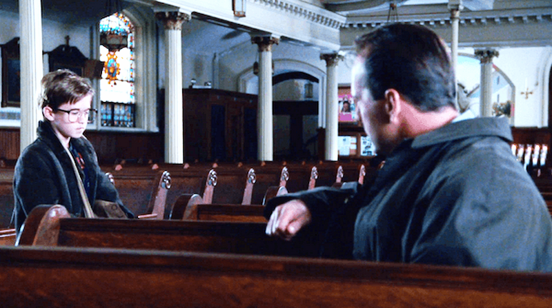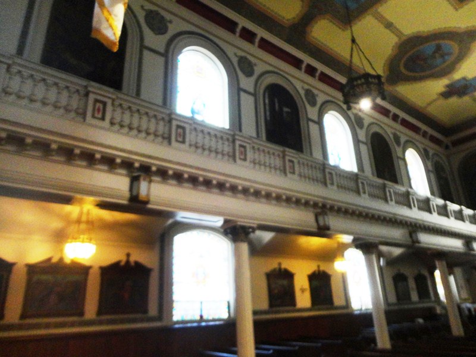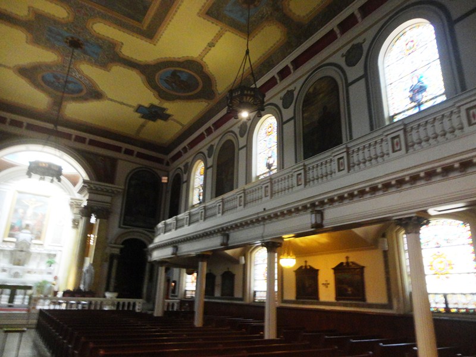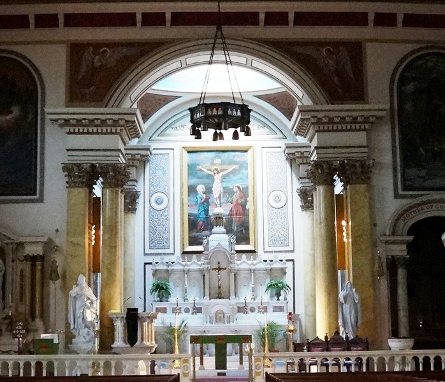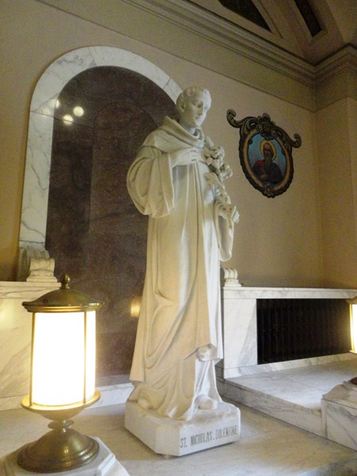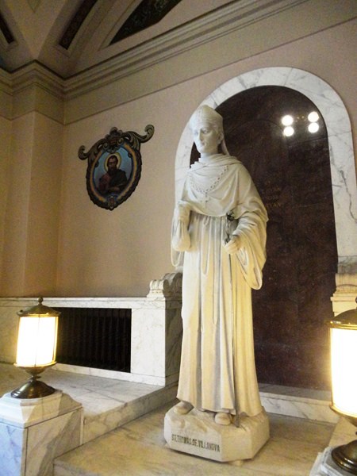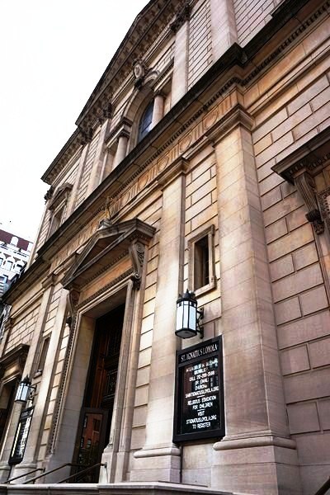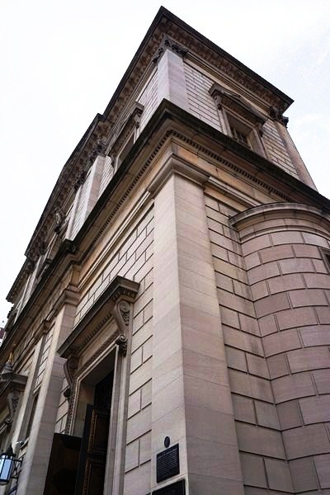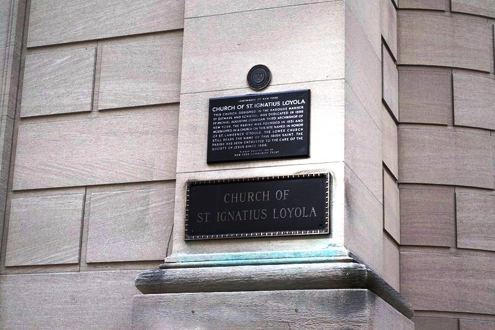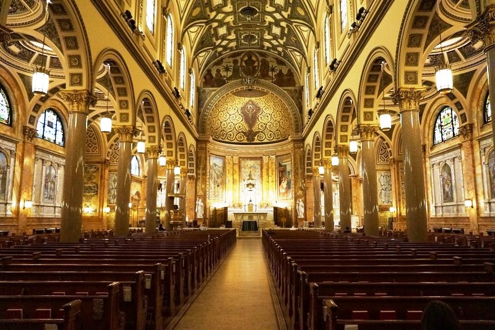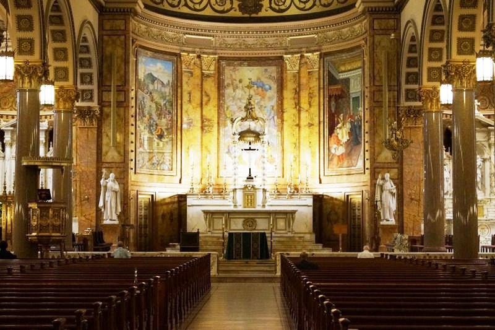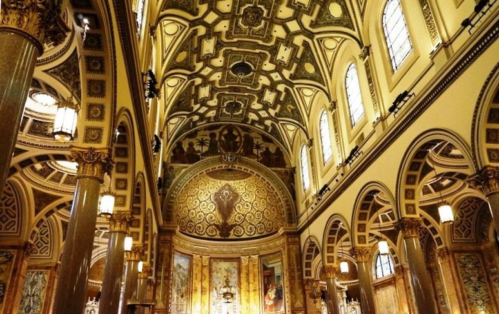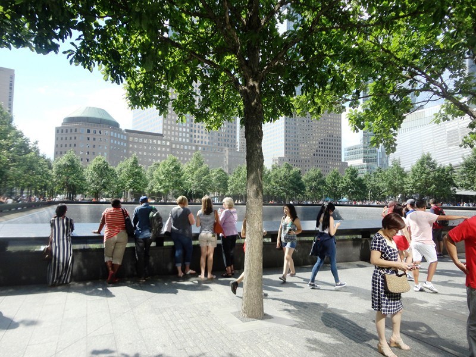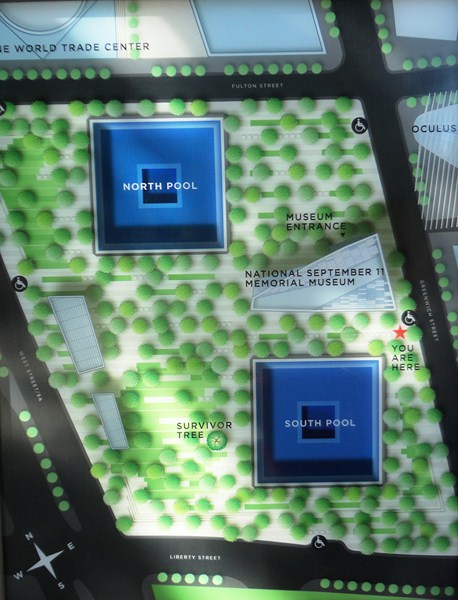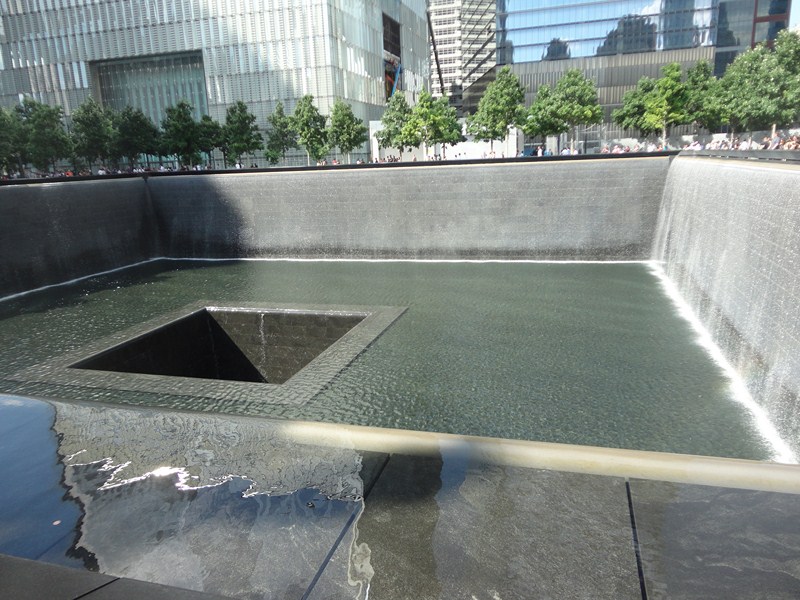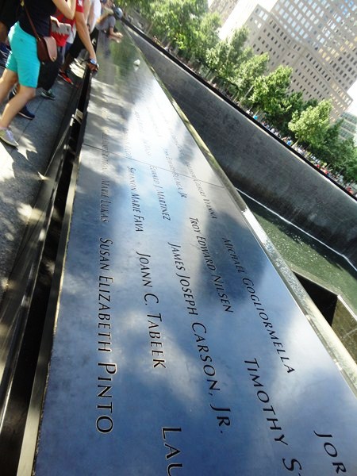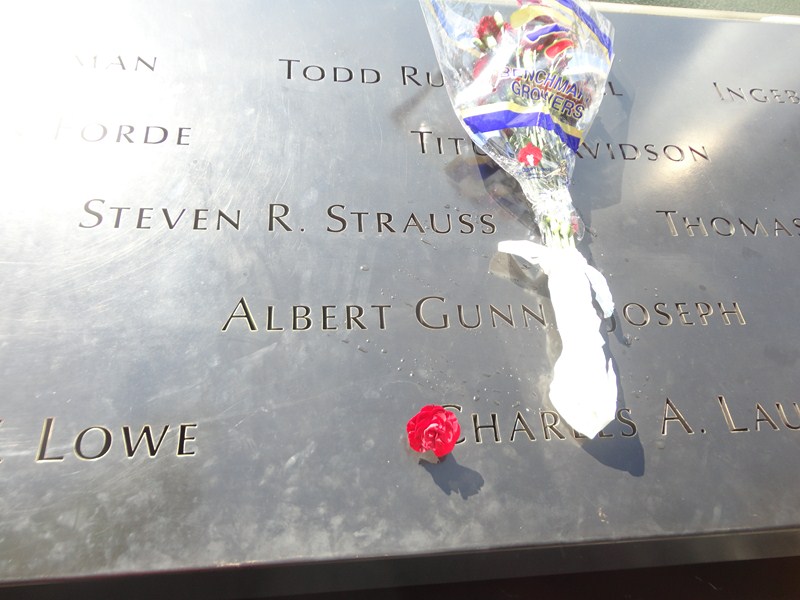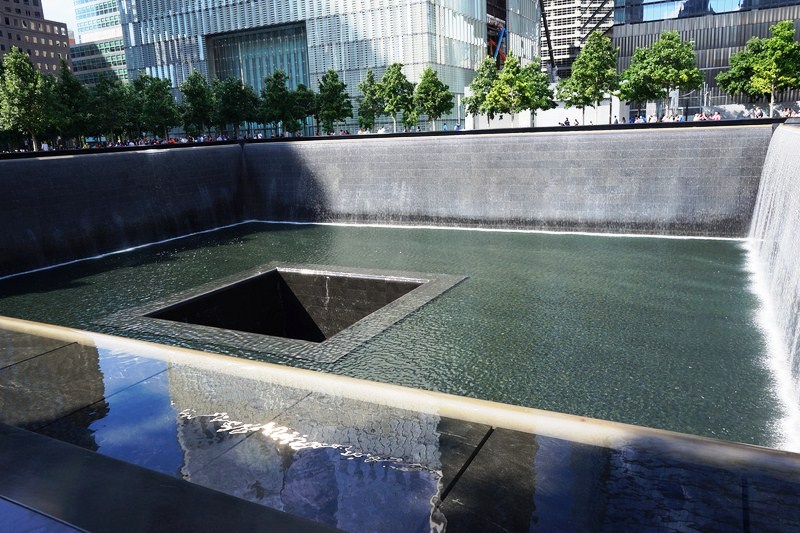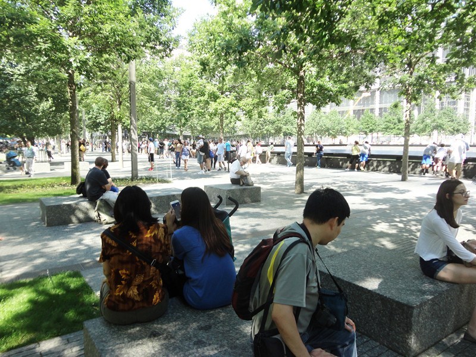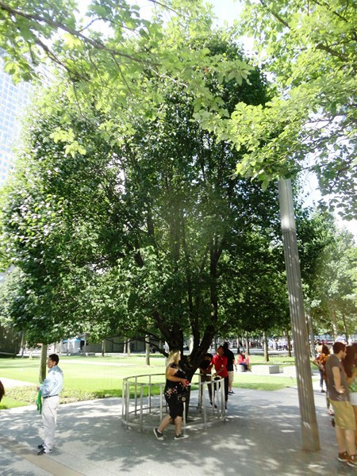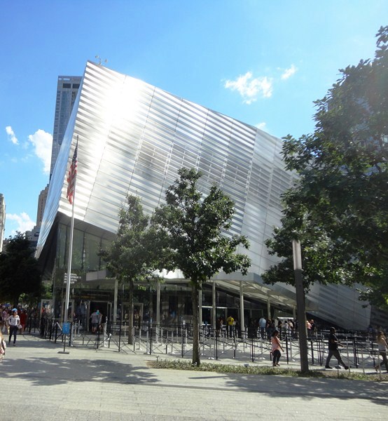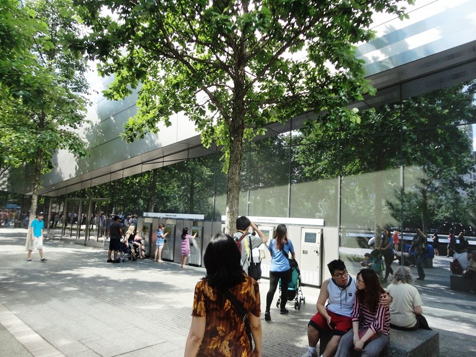The two-storey Old Philadelphia City Hall, located within the Independence Hall complex of Independence National Historical Park, next to Independence Hall, in Center City, was built with red bricks in the Georgian and Federal style from 1790 to 1791 by master carpenter David Evans, Jr.
During the 1790s, Philadelphia was the nation’s temporary capital and, although originally intended as Philadelphia’s City Hall (its second), the building was lent to the federal judiciary, serving as the home of the U.S. Supreme Court from the completion of its construction, from August 1791 until February 1800, when the national capital was moved to Washington, D.C. The City Council met on the second floor while court convened below.
Here, the U.S. Supreme Court made its first decisions. Three chief justices, John Rutledge (Rutledge Court), John Jay (Jay Court), and Oliver Ellsworth (Ellsworth Court), officiated the Supreme Court from this location. The portraits of the latter two (Rutledge did not attend any session in Philadelphia), as well as those of associate justices William Cushing, Bushrod Washington (nephew of George Washington) and Samuel Chase, can be seen in the Second Bank portrait gallery.
Also in the Second Bank is a very large painting of Philadelphia’s first City Hall (the one that used to stand on 2nd Street). Naturalization ceremonies for new citizens also took place in this courtroom and the building was the volunteer headquarters in the battle against the Yellow Fever epidemic of 1793.
Afterward, the building continued to serve as Philadelphia’s City Hall until 1901 when the new city hall at Penn Square was completed. A contributing property to Independence National Historical Park, the building is owned by the City of Philadelphia which leases it to the National Park Service. The building was added to National Register of Historic Places on October 15, 1966.
Old Philadelphia City Hall: 501 Chestnut Street at 5th Street, Philadelphia 19106, Pennsylvania. Open daily, 9 AM – 5 PM. Admission is free but entrance is on a first-come, first-served basis. Capacity is nine visitors at a time. Coordinates: 39°56′52″N 75°8′53″W.






























