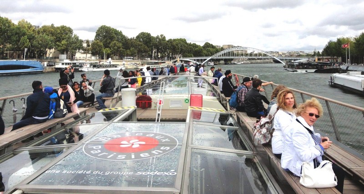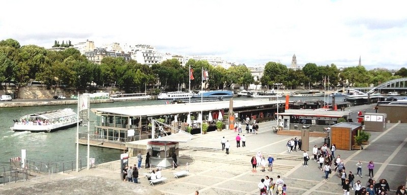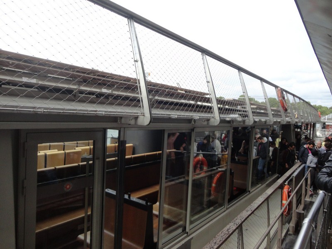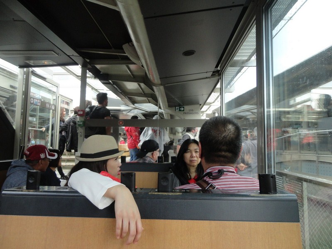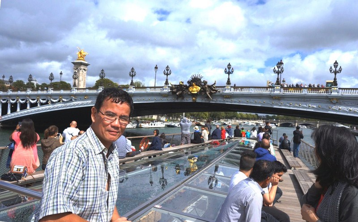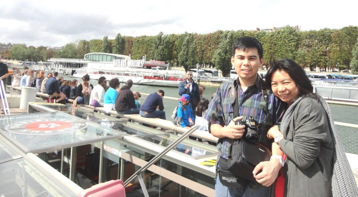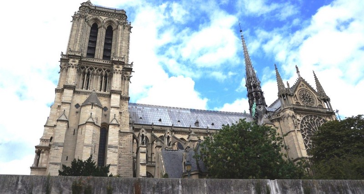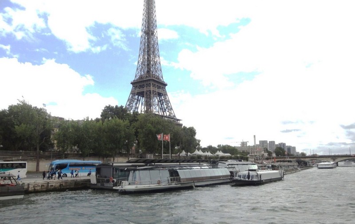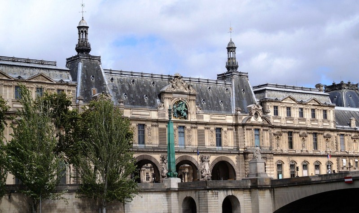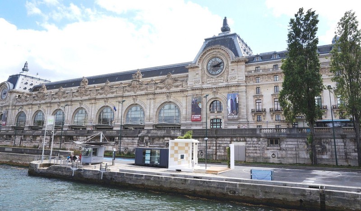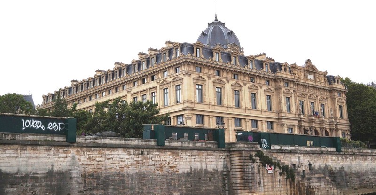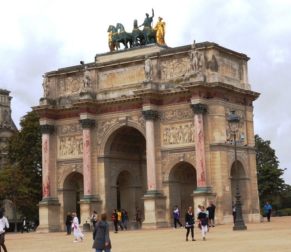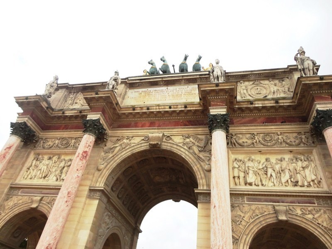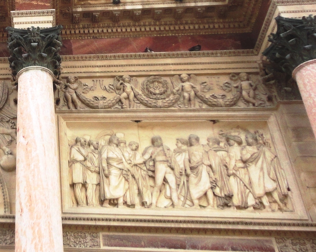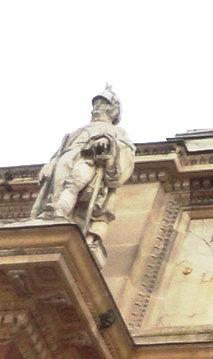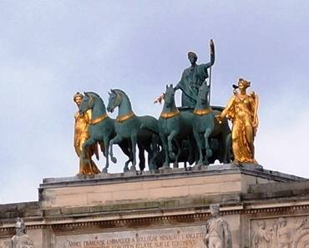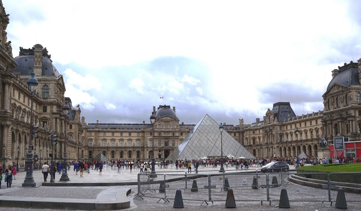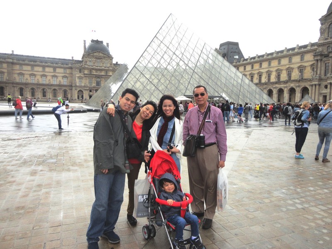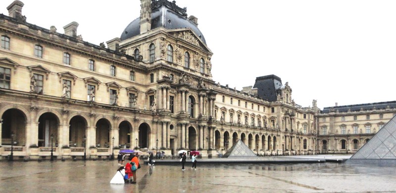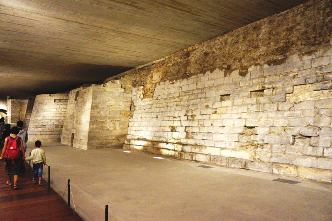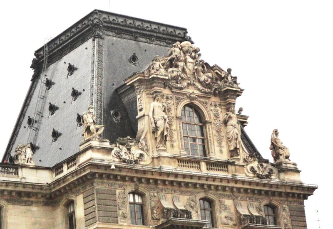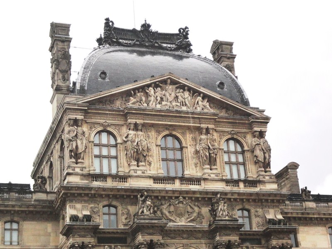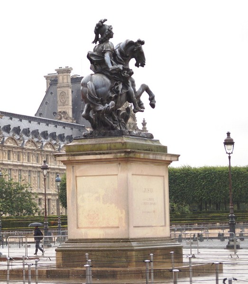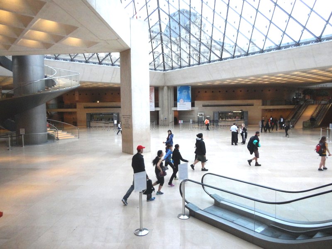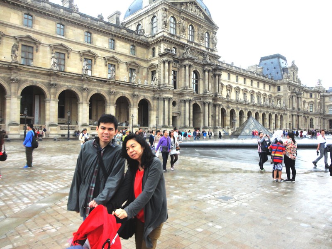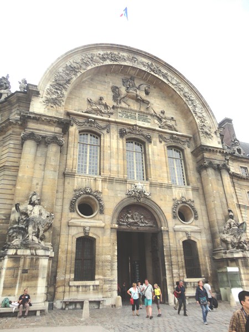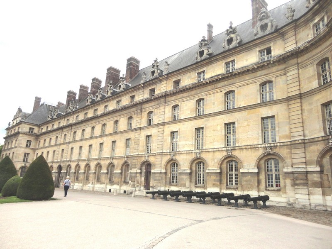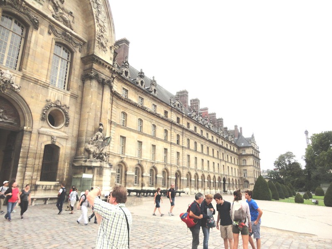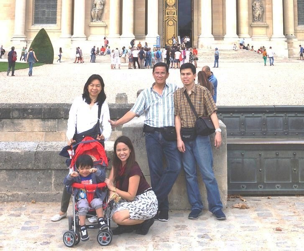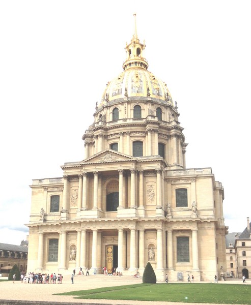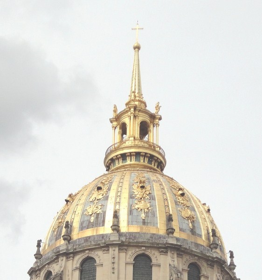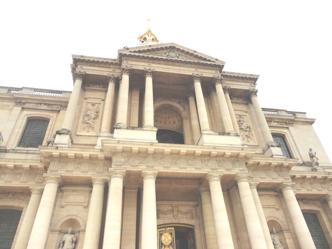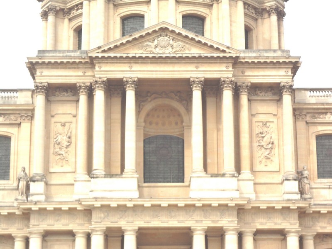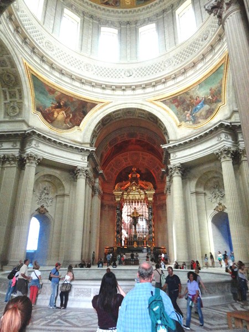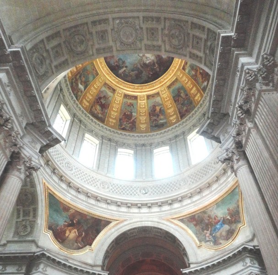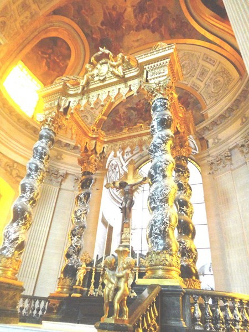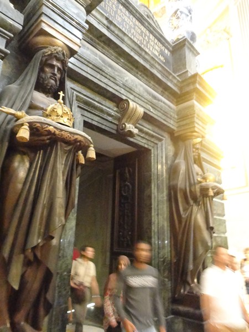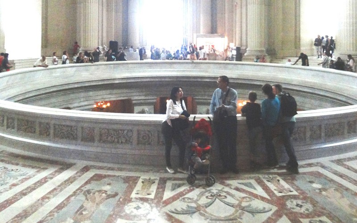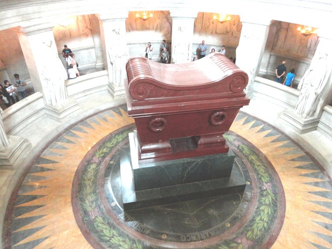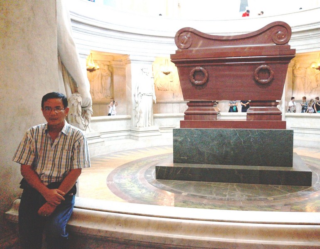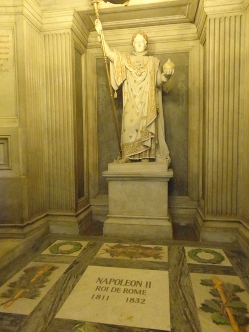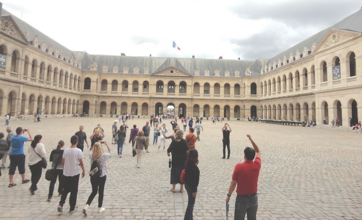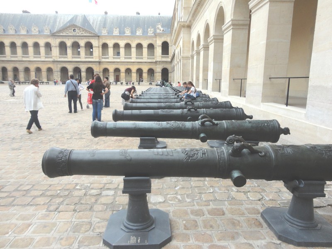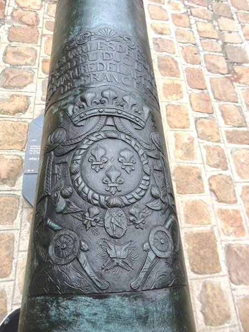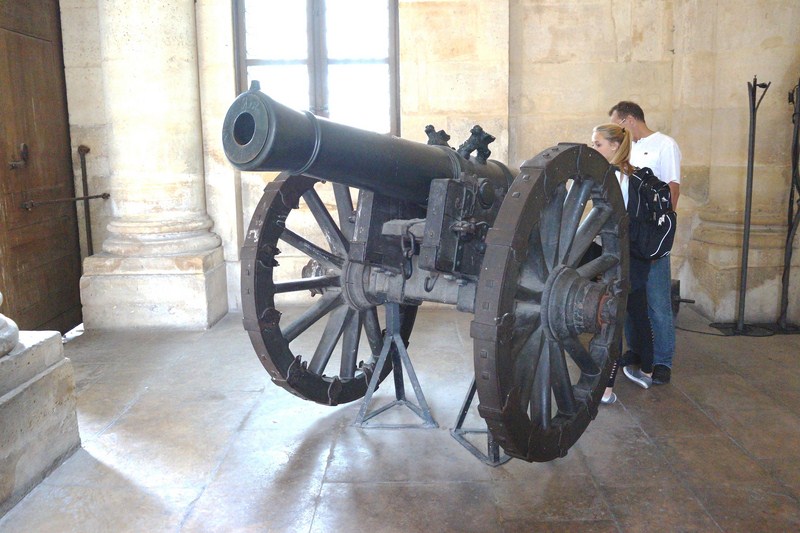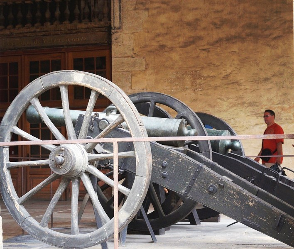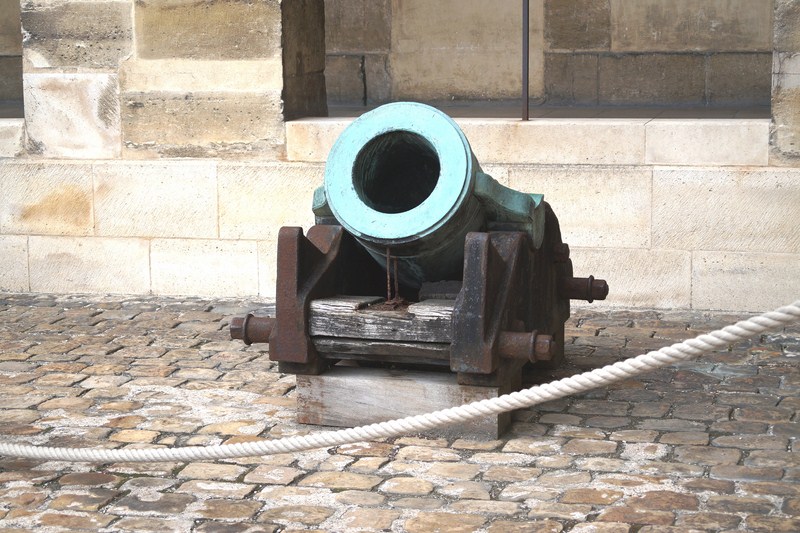The Grand Gallery (Grande Galerie) is a set of three highly decorated reception rooms, dedicated to the celebration of the political and military successes of Louis XIV, and used for important ceremonies, celebrations and receptions.The grandiose ensemble of the Hall of Mirrors, and the adjoining Salon of War and Salon of Peace, were intended to illustrate the power of the absolutist monarch Louis XIV.
Check out “Versailles Palace“
Both salons are accessible, via the Hall of Mirrors, through wide opening passageways. The Hall and the two Salons, identically furnished and decorated, form a stylistic and functional unit. The exterior walls of the Salons date from the time of Louis Le Vau‘s encasings of the old château. They were given their current appearance after the installation of the Hall of Mirrors by Jules Hardouin-Mansart.
The vaunted Hall of Mirrors (Galerie des Glaces), perhaps the most celebrated room in the château of Versailles, was the setting for many of the ceremonies of the French Court during the Ancien Régime. It has inspired numerous copies and renditions throughout the world and the Proclamation of the German Empire occurred here.
Check out “Versailles Palace – Hall of Mirrors”
The Salon of War (Salon de la Guerre), commemorating the victorious military campaign of Louis XIV against the Dutch, Spanish and Germans (which ended in 1678 with the peace treaties of Nijmegen), was begun by Jules Hardouin-Mansart (the First Architect to the King) in 1678 and its decoration was completed by Le Brun in 1686. Its walls are covered with marble panels decorated with six trophies of weapons in gilded bronze.
Its centerpiece, on the wall adjacent to the Apollo Room , is an enormous oval sculpted medallion, created by Antoine Coysevox, surmounted by two golden sculptures of Pheme and supported by two captives in chains huddle beneath it.
A bas-relief, in stucco, depicts Louis XIV on horseback, trampling on his enemies while crossing the Rhine in 1672. Beneath, concealing the opening of a false chimney of a fake fireplace, is the bas-relief of Clio, the Muse of History, recording the king’s great deeds and exploits for posterity.
The dome cupola ceiling represents, in the center, a personified depiction of France, armed, sitting on a cloud and surrounded by Victories, a portrait of Louis XIV adorning her shield.
In the arches are represented his three defeated enemies – Germany (represented by a kneeling eagle), Spain making threats with a roaring lion; and Holland overthrown on another lion. The fourth arch represents Bellona, the Goddess of War, in a rage of fury between Rebellion and Discord.
The Salon of Peace (Salon de la Paix), symmetrical to the Salon of War, contains the same marble panel decoration and chased trophies of weapons of gilded and chiseled bronzes. However, Le Brun decorated the cupola and arches to illustrate the role of France as the arbiter and peacemaker of Europe under Louis XV. The painting on the ceiling, Louis XV offering an olive branch to Europe by François Lemoyne, illustrates the theme of peace.
From the beginning of Louis XIV’s reign, this room was separated from the Hall of Mirrors by a movable partition and was considered part of the Queen’s Apartment, constituting the final room after the Queen’s Chamber. However, when required, the partition separating the room from the Hall of Mirrors was removed and the room formed part of the King’s State Apartment.
Each Sunday, during the reign of Louis XV, Marie Leszczyńska, the Queen, used this salon as a music room, organizing concerts of secular and religious music, playing an important role in musical life in Versailles and which were continued, during the subsequent reign, by Marie-Antoinette.
Hall of Mirrors: Chateau De Versailles, Place d’Armes, 78000 Versailles, France. Tel: +33 1 30 83 78 00. Website: www.chateauversailles.fr. Open daily (except on Mondays and May 1), from 9:00 AM to 6:30 PM. Last admission is 6 PM while the ticket office closes at 5.45 PM. The estate of Trianon and the Coach Gallery only open in the afternoon while the Park (7 AM to 8:30 PM) and Gardens (8 AM to 8.30 PM, last admission: 7 PM) are open every day. Access to the Gardens is free except on days of fountains shows. You can access the estate of Trianon through the Gardens or through the city. The Petit Trianon is only possible via the Grand Trianon.
Admission: 27 € for Passport with Timed Entry (days with Musical Fountains Shows or Musical Gardens), 20 € for Passport with Timed Entry (without musical fountains show or musical gardens), 12 € for Estate of Trianon ticket(without Musical Fountains Show or Musical Gardens), 10 € for Passport with Timed Entry (free admission, days with Musical Fountains Show or Musical Gardens), 9,50 € for Musical Fountains Show ticket, 8,50 € for Musical Gardens ticket, 28 € for the Fountains Night Show.
How to Get There: The cheapest option for reaching Versailles is by train. There are three train stations in Versailles. RER line C arrives at Versailles Château – Rive Gauche train station, the closest one of the Palace (just 10 minutes’ walk to the Palace). SNCF trains from Gare Montparnasse arrive at Versailles Chantiers train station, which is 18 minutes on foot to the Palace. SNCF trains from Gare Saint Lazare arrive at Versailles Rive Droite train station, 17 minutes on foot to the Palace. RER C and SNCF train times are available on www.transilien.com.




























































































