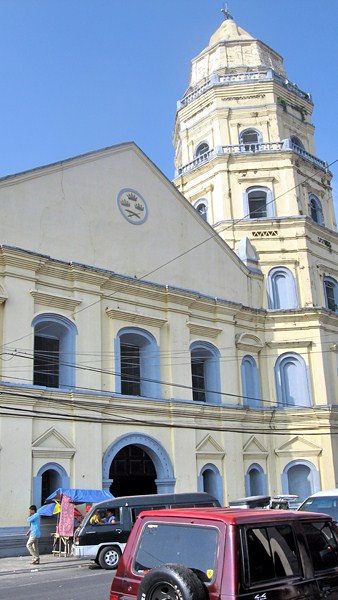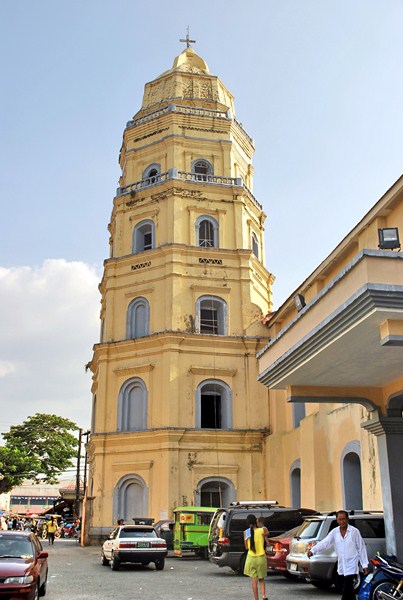During a break in the Locsin Reunion proceedings, Jandy, Cheska and I took time out to visit a beautiful Silay landmark – the San Diego de Alcala Pro-Cathedral. Designed by Italian architect Lucio Verasconi (he also designed the Silay Wharf, destroyed during World War II), he was commissioned by wealthy Silay resident and sugar baron Don Jose R. Ledesma, Sr. who also donated 75% of the funds needed to build the new church. The rest of the funds needed was raised through popular contribution, including fund-raising by schoolchildren.
| San Diego Pro-Cathedral |
This Romanesque-style church was formerly called the San Diego Parish Church or St. Didacus of Alcala (locally called San Diego de Alcala) Parish Church before its elevation to Pro-Cathedral on December 1994, the second in the country to be declared so and the only one outside Metro Manila. Behind the cathedral are the ruins of the city’s original church, started by Fr. Eusebio Locsin in 1841 but never finished and left in disrepair. It is now a grotto with a mini-chapel that serves as a prayer room.
.jpg) |
| The cathedral’s interior |
.jpg) |
| The beautiful dome above the nave |
The church was laid out in the shape of a Latin cross, with a cupola or dome rising 40 m. above the nave, the only church in the province to have one. Groundbreaking was started in 1925 and the church was completed and inaugurated in 1927. Freddie Ledesma, Don Jose’s grandson, did the paintings, of the Four Evangelists with their respective beasts, at the foot of the dome. In 1938, upon the initiative of Mr. Vicente Montelibano, a clock costing PhP7,000 was installed on one of the church’s twin, domed bell towers (the one on the right).
.jpg) |
| The old church ruins |
San Diego Pro-Cathedral: Rizal St., Silay City 6116, Negros Occidental.


























