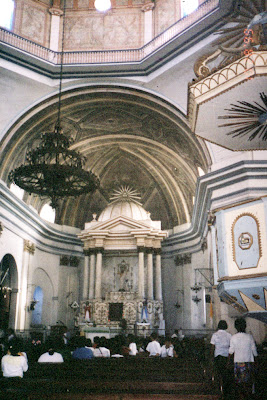On a hilltop overlooking the park, accessed by a broad flight of stairs and unobstructed by any edifice, is the majestic Basilica of St. Martin of Tours. Measuring 88.6 m. long, 48 m. wide and 95 m. high, it is the biggest in the country and is reputed to be the biggest in the whole of East Asia. The first church on the half-hectare site was built by Fr. Martin Aguirre in 1755 but was destroyed during the 1849 earthquake.
| Basilica of St. Martin of Tours |
The famed Spanish architect Luciano Oliver was commissioned by parish priest Fr. Marcos Anton to design the present big church. He arrived in Taal in 1857 and managed its construction from 1858 until its official inauguration (although unfinished) in 1865. Adobe quarried and cut from riverbanks in Barrio Cawit were used as building blocks for its thick walls. The church was finally completed by Fr. Agapito Aparicio in 1878. It was made into a basilica on December 8, 1954 and was restored in 1972 by the Taal Quadricentennial Council, in time for the 400th anniversary of the town’s founding. The church was declared a National Shrine on January 16, 1974 by virtue of Presidential Decree No. 375.
| Basilica interior |
The elegant 28-m. high, two-storey “Baroque” facade is unconventional yet exudes a character of stability and permanence. It has two levels of 12 columns each, the lower, standing on pedestals, is Doric while the upper and shorter level, supporting the cornice of the entablature on top, is Corinthian. In between every pair of columns at the lower level are five doors of different sizes and type of arches with the largest at the center. Above it are semi-circular arched windows. In between the paired columns at the upper level are semi-circular arched windows with depressed or triangular-shaped segmental canopies above it. At the edge of the entablature are three pediments: triangular at both sides and half moon at the center. From my point of view, this Palladian-style structure has a look of a Roman villa, manor or a government office building rather than that of a church.
 The magnificently large and cavernous interior has a grand transept and three naves, with the central nave bounded by twelve pillars, six on each side. Behind the main entrance, supported by two huge pillars and hemmed in by a wooden balustrade, is a choir loft. On the right side of the nave, attached to a pillar nearest the altar, is a beautiful canopied pulpit. At the end of the left nave is the Altar of St. Martin of Tours, Taal’s patron saint (its feast is celebrated on November 11), and at the end of the right nave is the altar of the Virgin of Caysasay, designed by Arch. Ramon G. Orlina and built in 1972. The circular baptistery with its marble font and European-made floor tiles, was built by Fr. Agapito Aparicio in 1878 and repaired by Fr. Antonio Javan after a fire in 1959.
The magnificently large and cavernous interior has a grand transept and three naves, with the central nave bounded by twelve pillars, six on each side. Behind the main entrance, supported by two huge pillars and hemmed in by a wooden balustrade, is a choir loft. On the right side of the nave, attached to a pillar nearest the altar, is a beautiful canopied pulpit. At the end of the left nave is the Altar of St. Martin of Tours, Taal’s patron saint (its feast is celebrated on November 11), and at the end of the right nave is the altar of the Virgin of Caysasay, designed by Arch. Ramon G. Orlina and built in 1972. The circular baptistery with its marble font and European-made floor tiles, was built by Fr. Agapito Aparicio in 1878 and repaired by Fr. Antonio Javan after a fire in 1959.
 |
| Pulpit |
The 24 m. high and 10 m. wide main altar has a badalchin on top supported by 6 columns. At the center is a huge, ornate silver tabernacle with ornamental sunburst on top. Attached to the high ceiling are five huge chandeliers with the biggest, hanging on the 44.5 m. high cupola above the altar, installed during the town’s 1972 quadricentennial. Behind the facade’s walls is a truncated mass of stones, former site of the short bell tower destroyed in the 1942 earthquake. The present truncated and massive, stone and lime bell tower is accessed by an 18-inch wide winding stairway and has a spectacular view of the town, Taal Lake, the narrow but scenic Pansipit River, tranquil Balayan Bay and the surrounding countryside. To the right of the basilica is the adjacent school run by Benedictine Sisters since 1945. Formerly the convent, it was built together with the present church and its tiled roof, as well as that of the church, was replaced by galvanized roofing sheets in 1946. The facade was restored by Fr. Eliseo Dimaculangan, after typhoon damage in 1970.



















