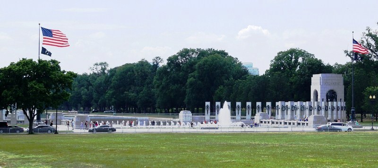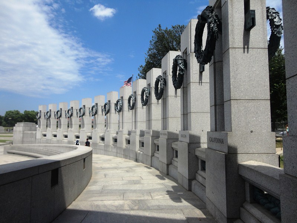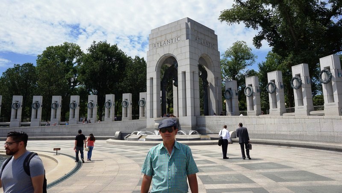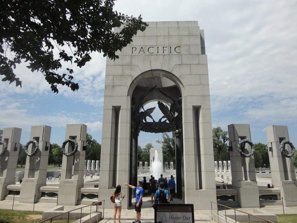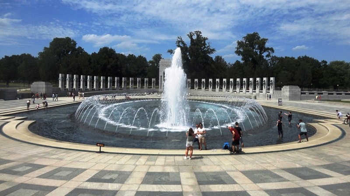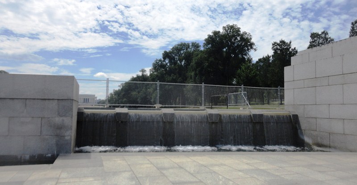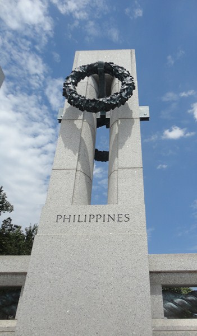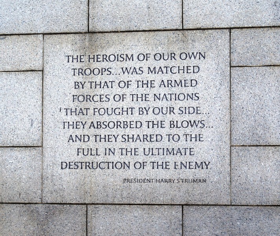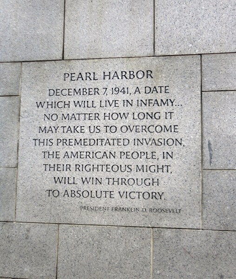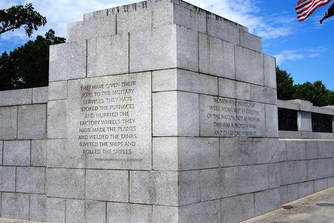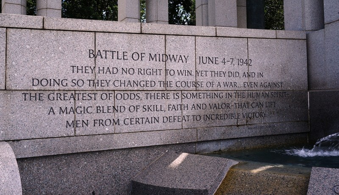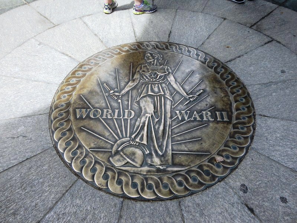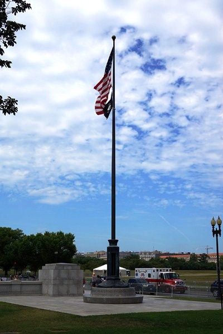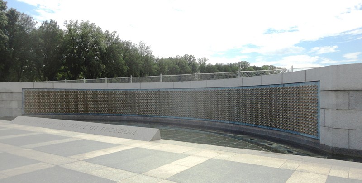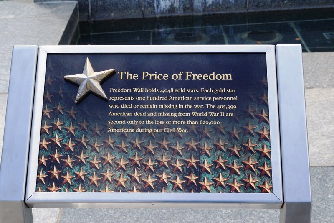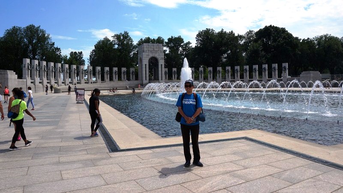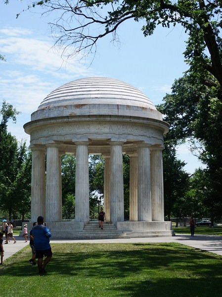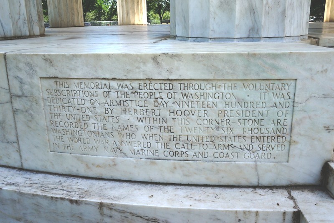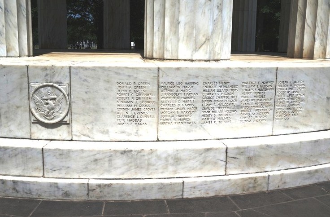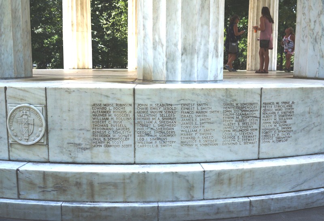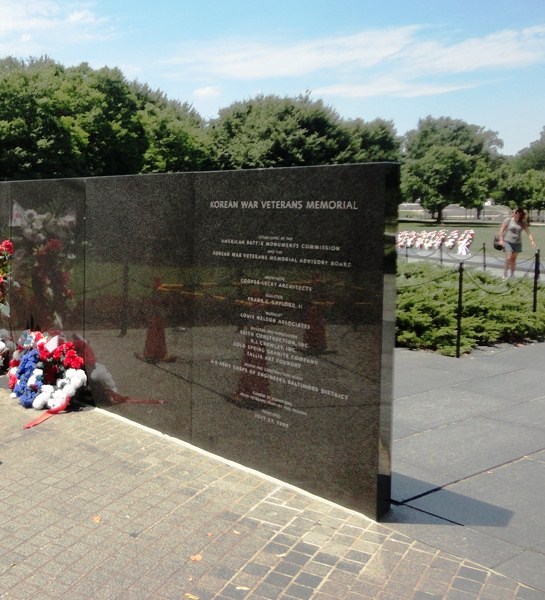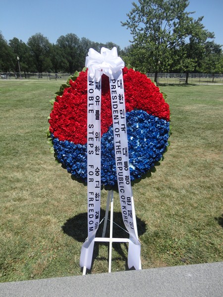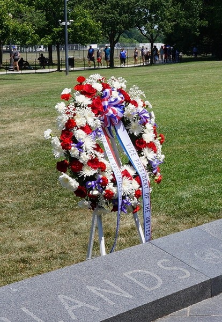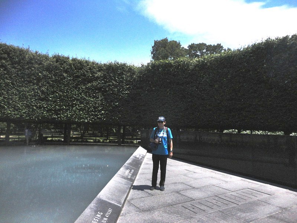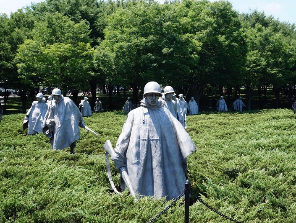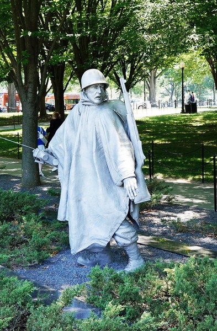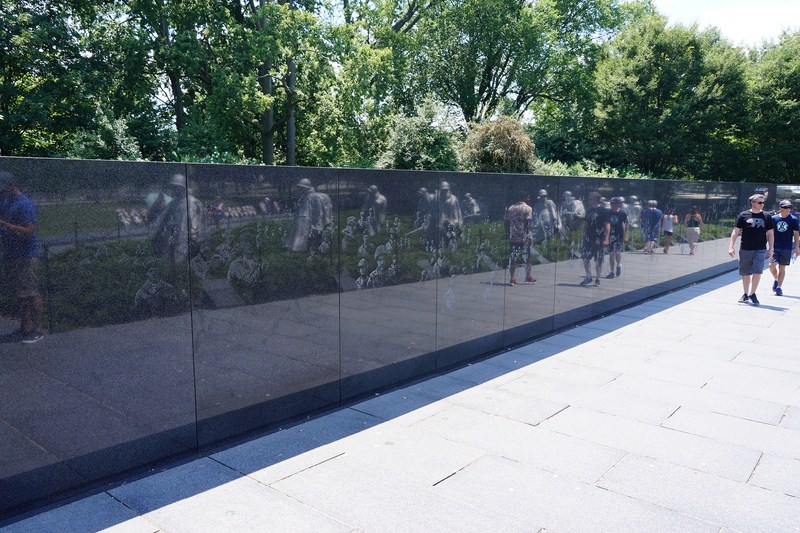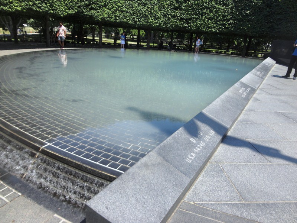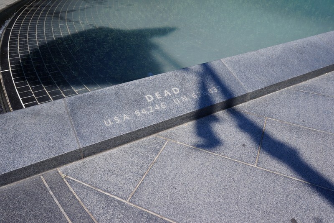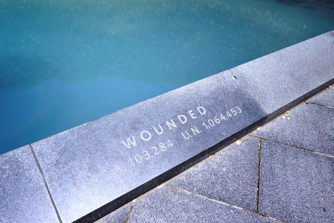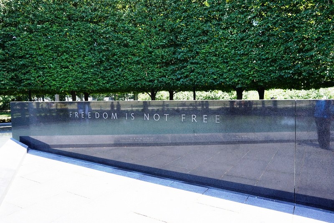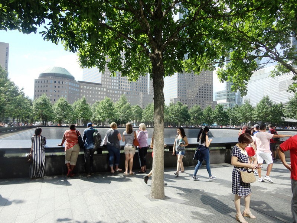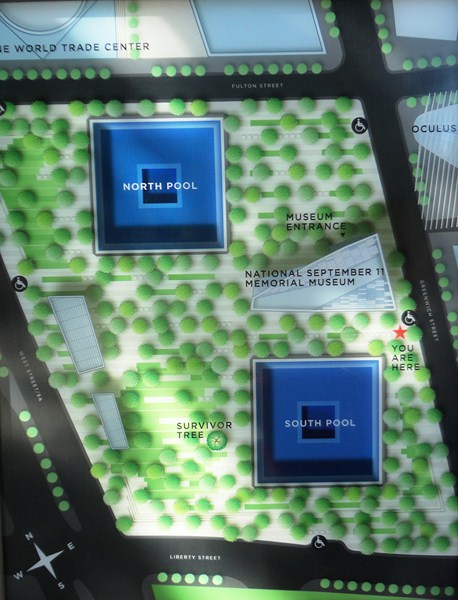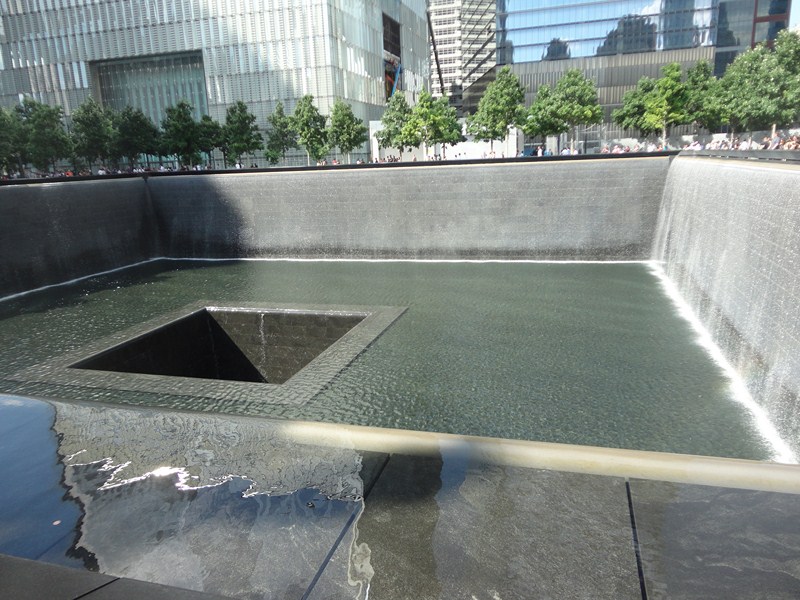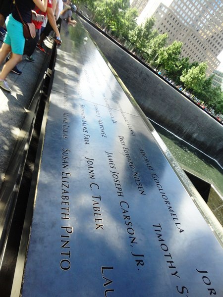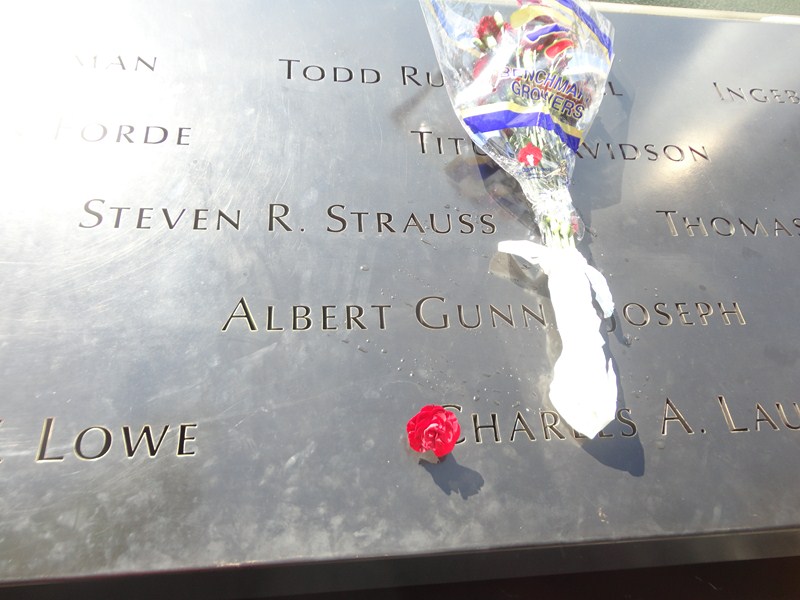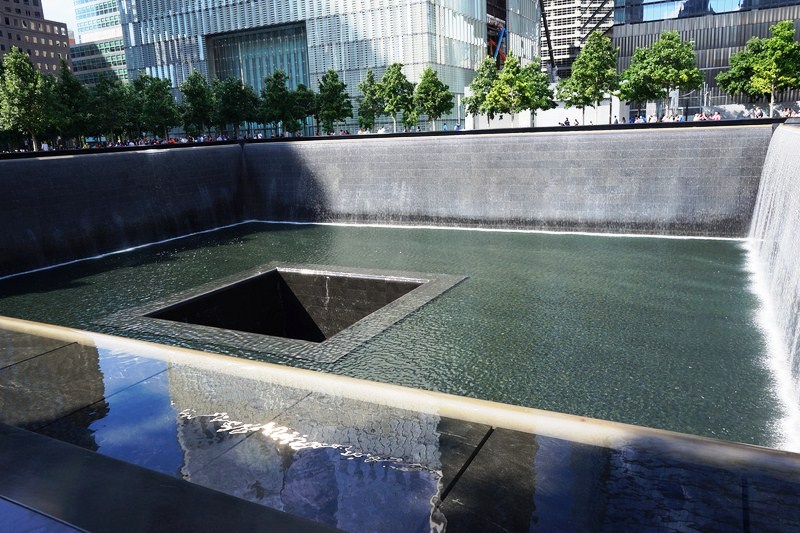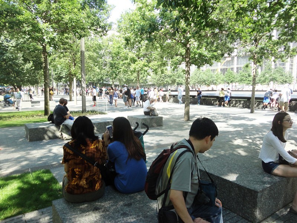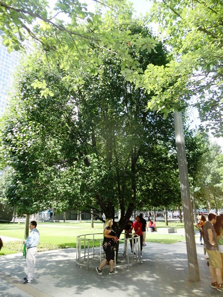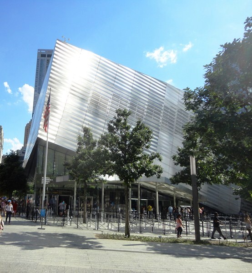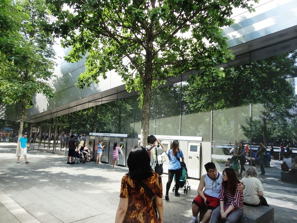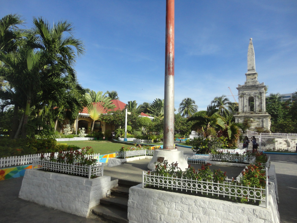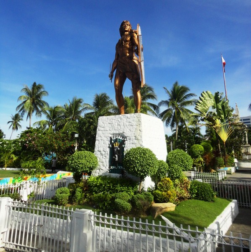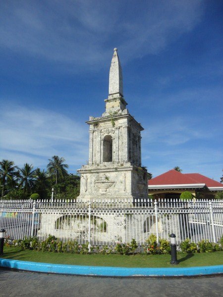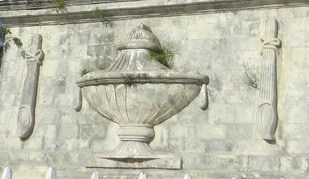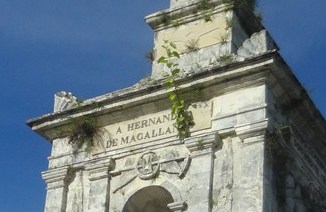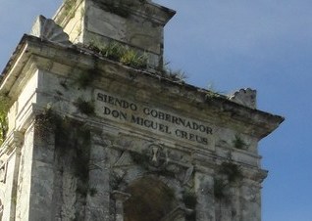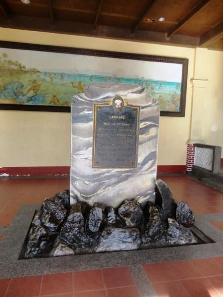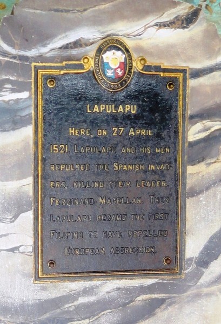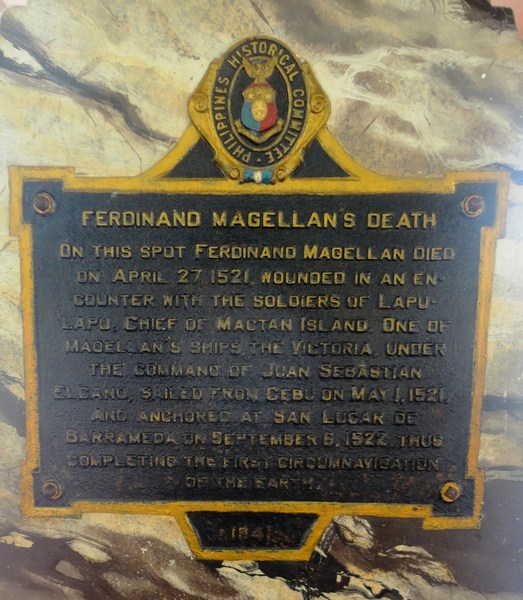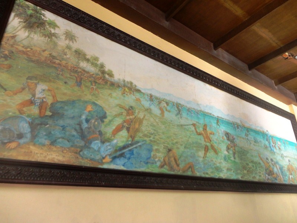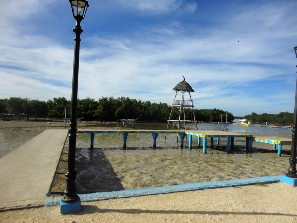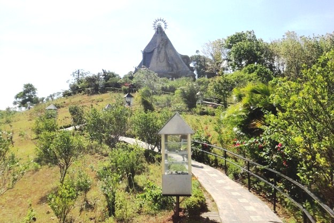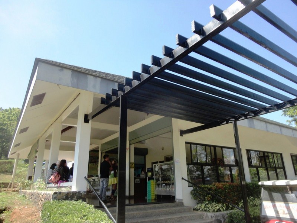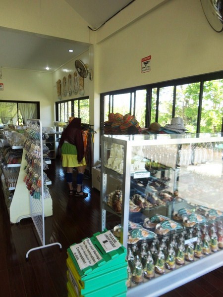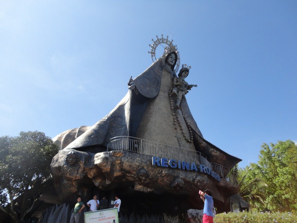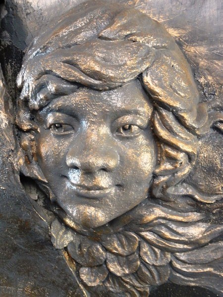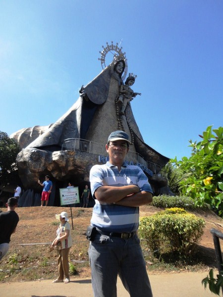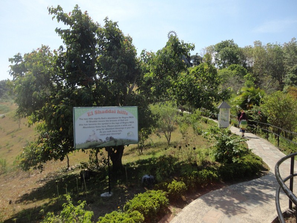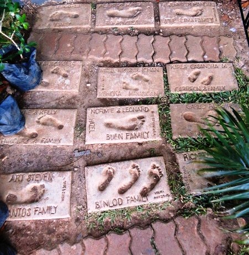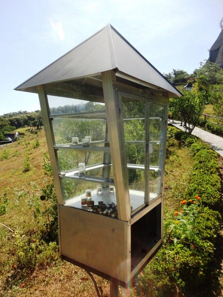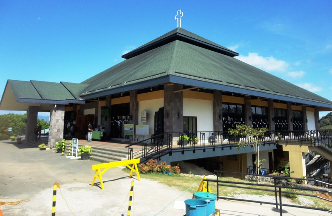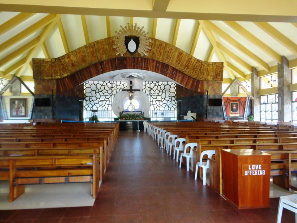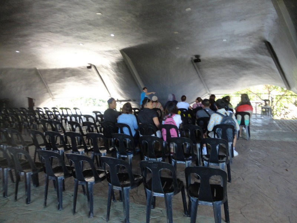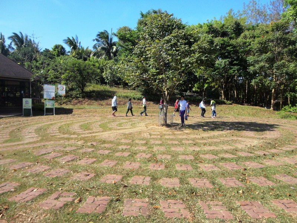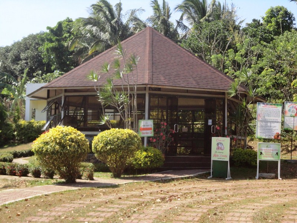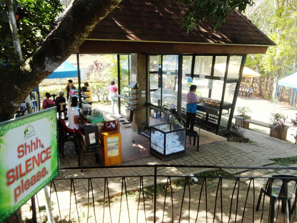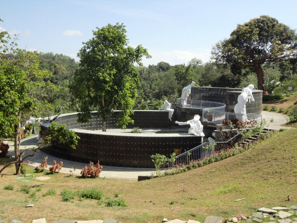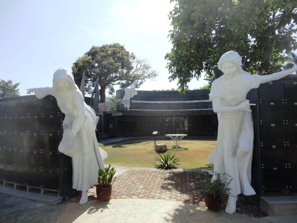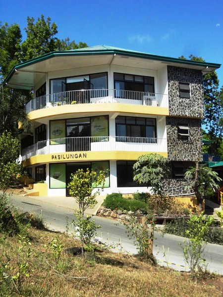The National World War II Memorial, an American memorial of national significance, sits on a 30,000 m2 (7.4-acre) piece of land (two-thirds of which is landscaping and water) on the former site of the Rainbow Pool at the eastern end of the Reflecting Pool, between the Lincoln Memorial and the Washington Monument.
The memorial is dedicated to those who served in the armed forces and as civilians during World War II. It consists of 56 5.2 m. (17 ft.) tall granite pillars, arranged in a semicircle, and a pair of small 13 m. (43-ft.) high memorial triumphal arches (crafted by Rock of Ages Corporation, the northern arch is inscribed with “Atlantic,” the southern one, “Pacific“), on opposite sides, surrounding a plaza and fountain.
Its design was based on Friedrich St. Florian‘s initial design, selected in 1997 during a nationwide design competition that drew 400 submissions from architects from around the country but altered during the review and approval process. On September 2001, ground was broken and the construction was managed by the General Services Administration.
Opened on April 29, 2004, it was dedicated by President George W. Bush on May 29, 2004. On November 1, 2004, the memorial became a national park when authority over it was transferred to the National Park Service (under its National Mall and Memorial Parks group). As of 2009, more than 4.4 million people visit the memorial each year. In 2012, the memorial’s fountain was renovated.
Each of the 56 pillars, all consisting of oak (symbolizing military and industrial strength) laurel wreaths and wheat (symbolizing agricultural and breadbasket during the U.S. part in the war) laurel wreath. is inscribed with the name of one of the 48 U.S. states (as of 1945), as well as the District of Columbia, the Alaska Territory, Territory of Hawaii, the Commonwealth of the Philippines, Puerto Rico, Guam, American Samoa, and the U.S. Virgin Islands.
The plaza is 102.97 m. (337 ft., 10 in.) long and 73.2 m. (240 ft., 2 in.) wide and is sunk 1.8 m. (6 ft.) below grade. It contains a pool that is 75.2 × 45 m. (246 ft., 9 in. by 147 ft., 8 in.). The memorial also includes two, inconspicuously located “Kilroy was here” engravings which acknowledges the significance of the symbol to American soldiers during World War II and how it represented their presence and protection wherever it was inscribed.
The lettering for the memorial was designed by the John Stevens Shop and most of the inscriptions were hand-carved in situ. Laran Bronze, in Chester, Pennsylvania, cast all the bronzes over the course of two and a half years.
The baldacchinos of the Pacific and Atlantic Arches each have laurel wreaths suspended in the air, with 4 bronze eagles carrying it, all created by sculptor Raymond Kaskey. The stainless-steel armature that holds up the eagles and wreaths was designed at Laran, in part by sculptor James Peniston, and fabricated by Apex Piping of Newport, Delaware. The chandelier sculpture symbolizes the victory of the War with the Nation’s bird carrying a Grecian symbol of victory but with an American adaptation of oak laurel wreaths to symbolize strength.
On approaching the semicircle from the east, I walked along one of two walls (right side wall and left side wall) with 24 bronze bas-relief panels (also created by sculptor Raymond Kaskey) that depict wartime scenes of combat and the home front. The scenes, as I approached on the left (toward the Pacific Arch), begin with soon-to-be servicemen getting their physical exams, taking the oath, being issued military gear, and progresses through several iconic scenes, including combat and burying the dead, ending in a homecoming scene.
There is a similar progression on the right-side wall (toward the Atlantic arch) but the scenes are generally more typical of the European theatre with some scenes taking place in England, depicting the preparations for air and sea assaults. The last scene is of a handshake between the American and Russian armies when the western and eastern fronts met in Germany.
The Freedom Wall, on the west side of the memorial, has a view of the Reflecting Pool and Lincoln Memorial behind it. The wall has 4,048 gold stars, each representing 100 Americans who died in the war. In front of the wall lies the message “Here we mark the price of freedom”
National World War II Memorial: National Mall, Washington, D.C.

