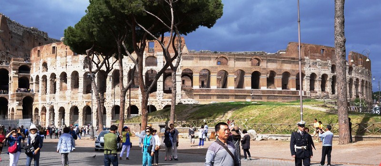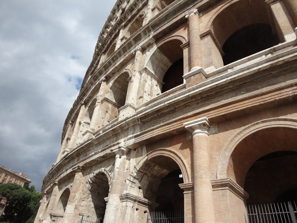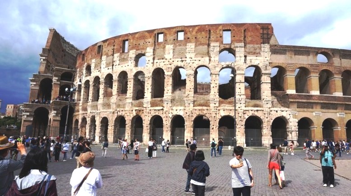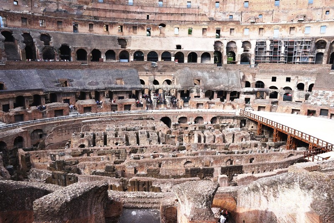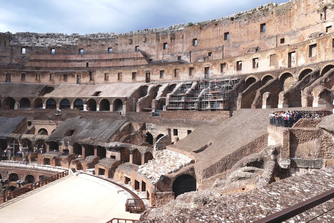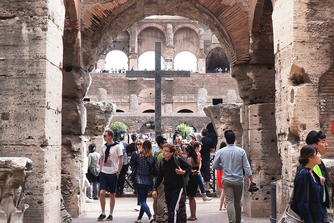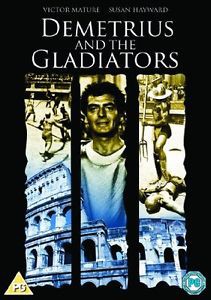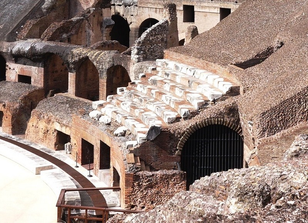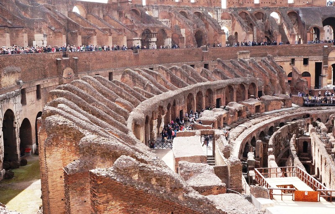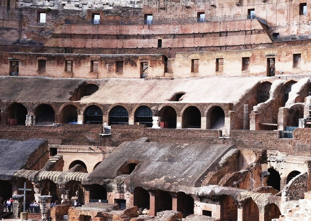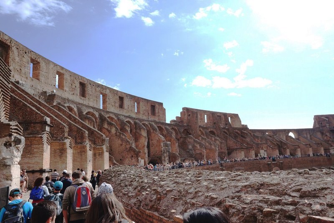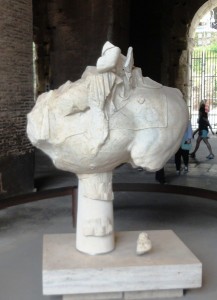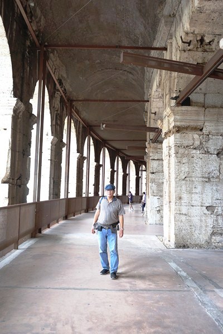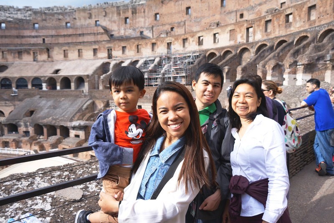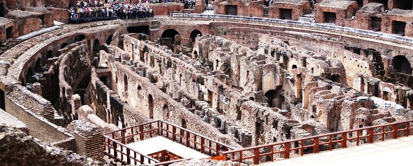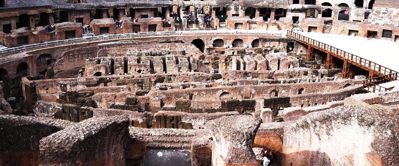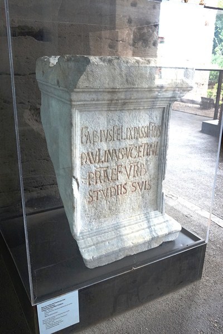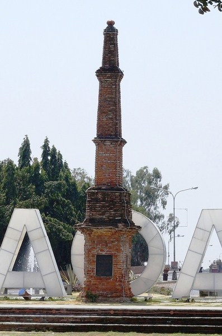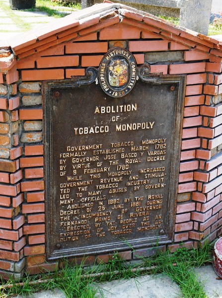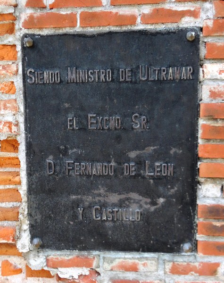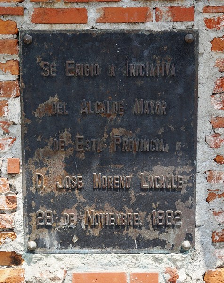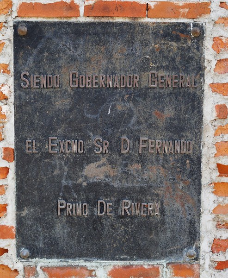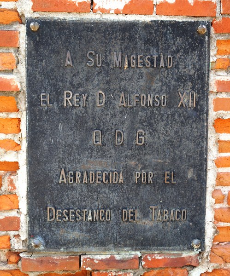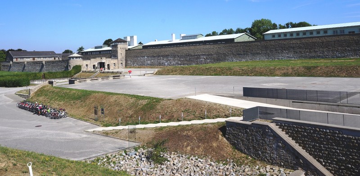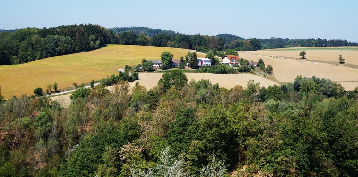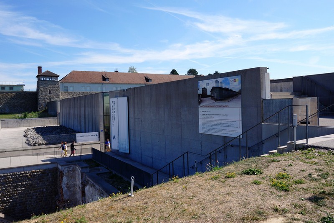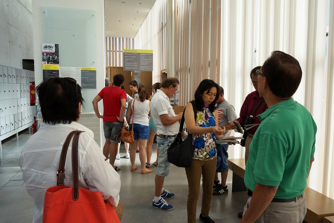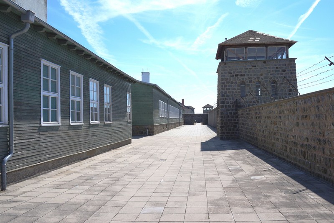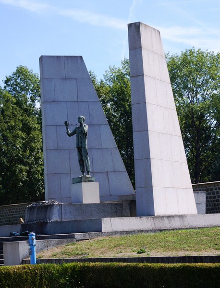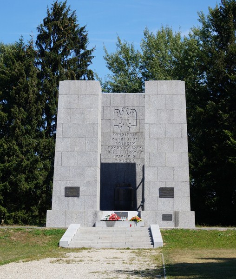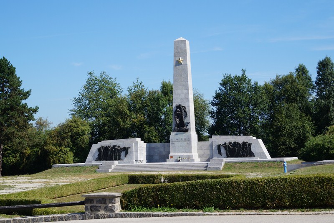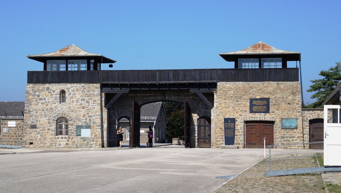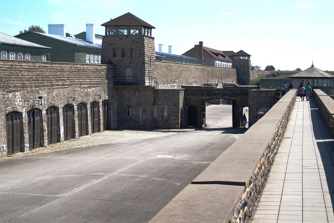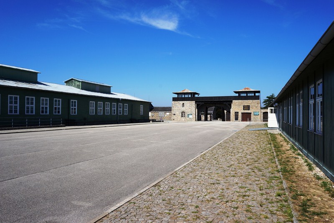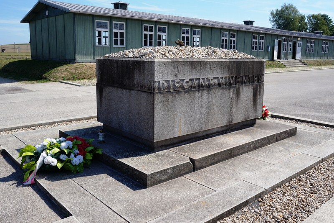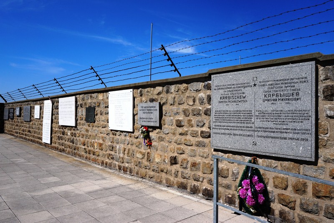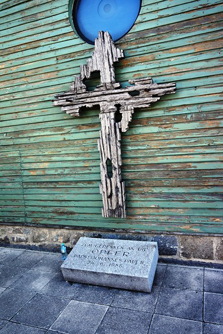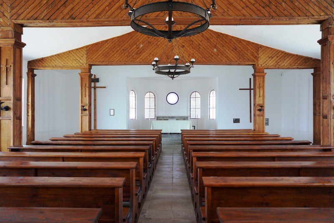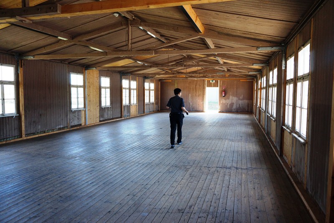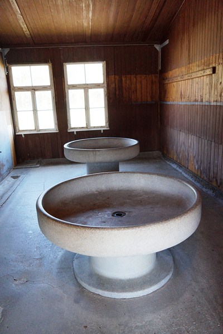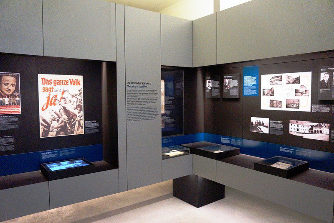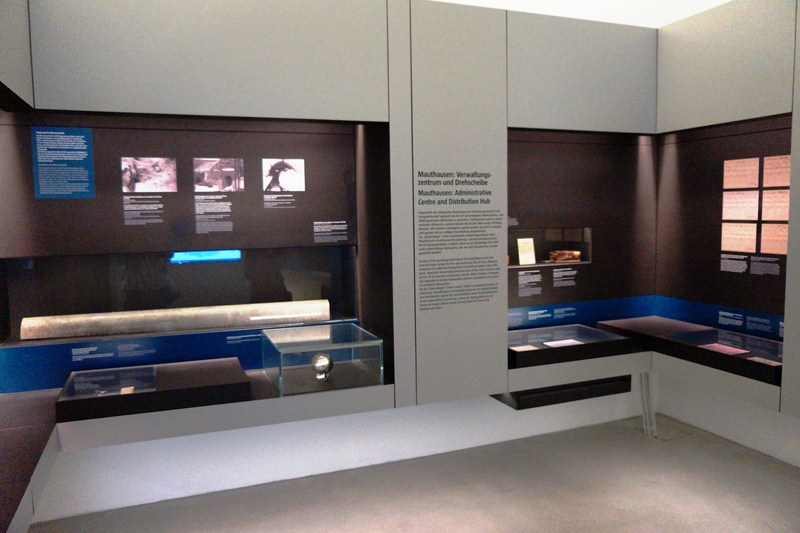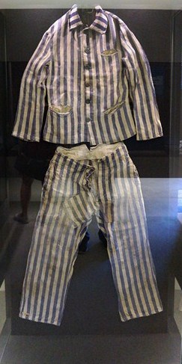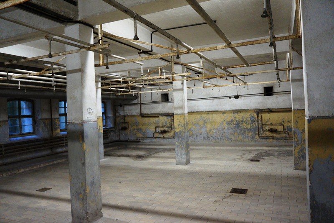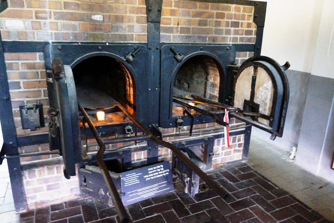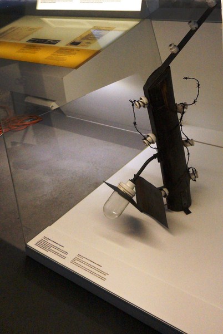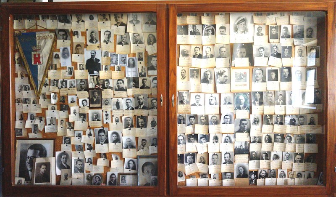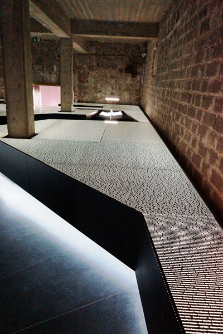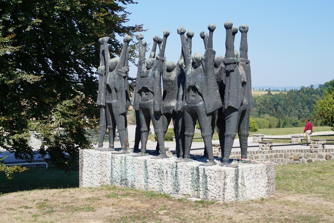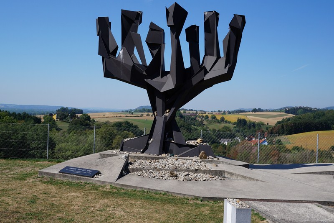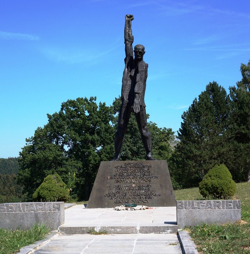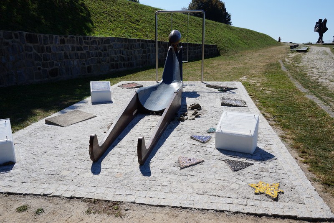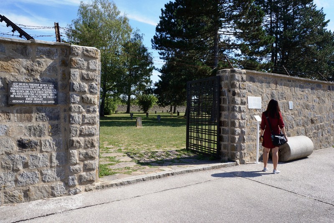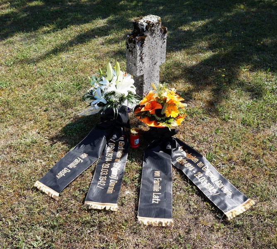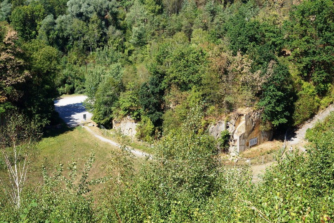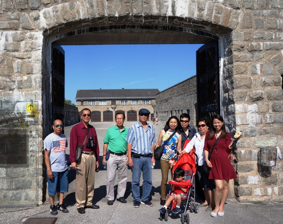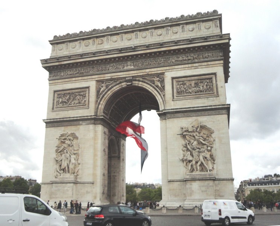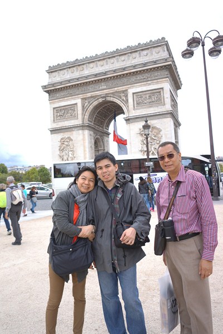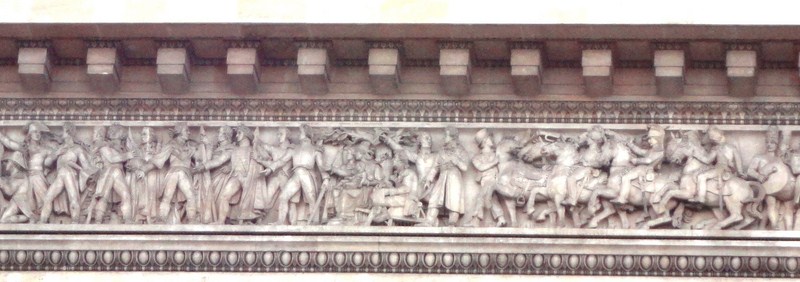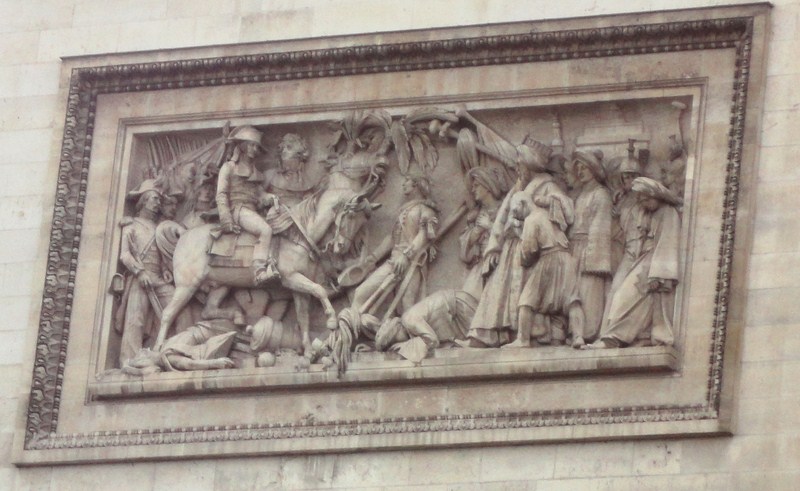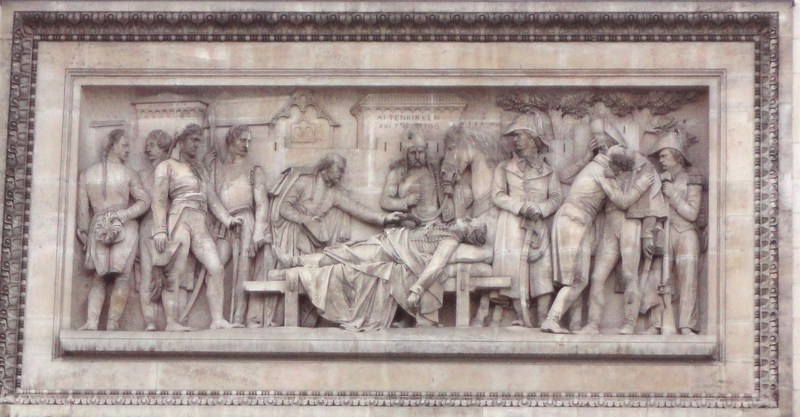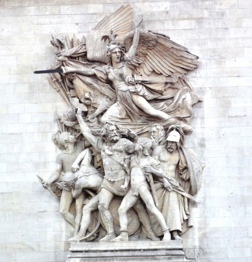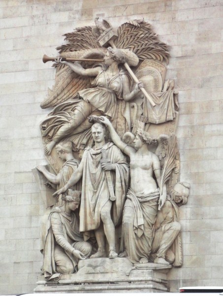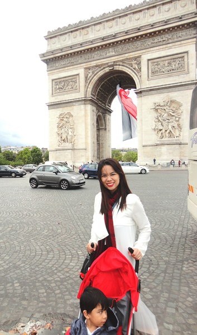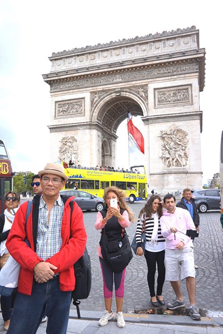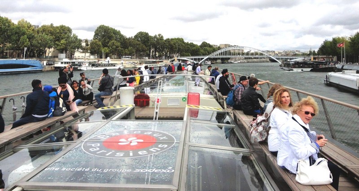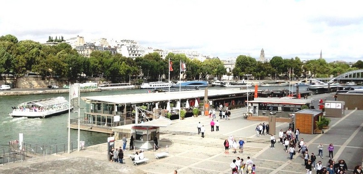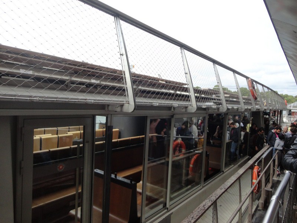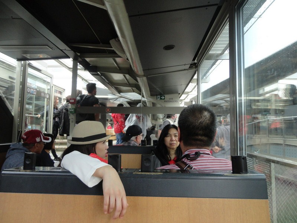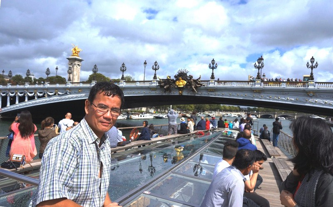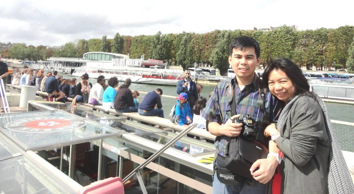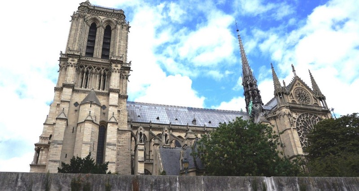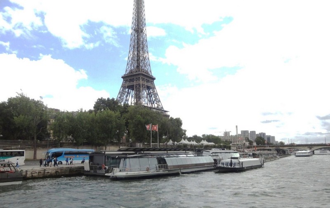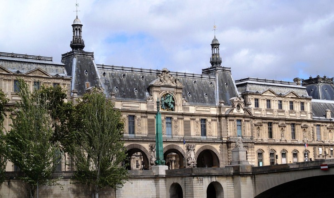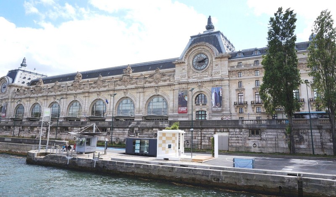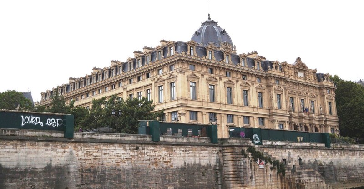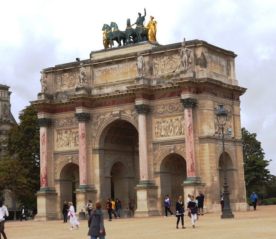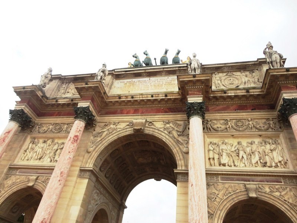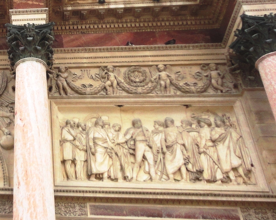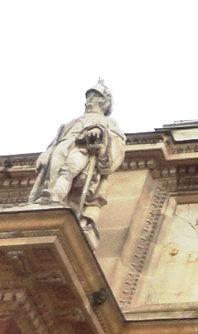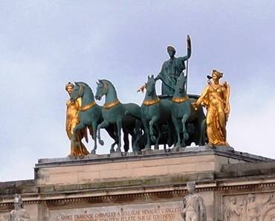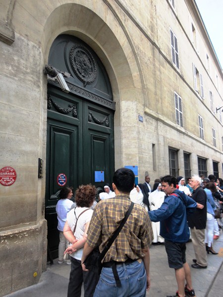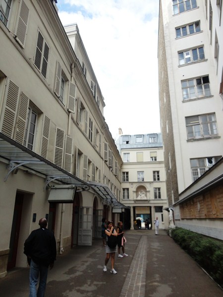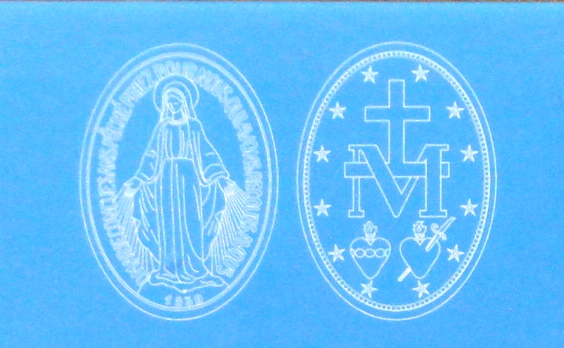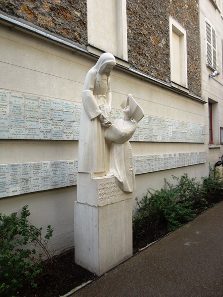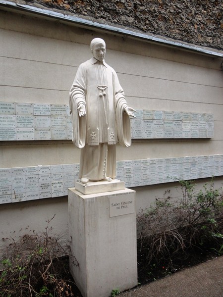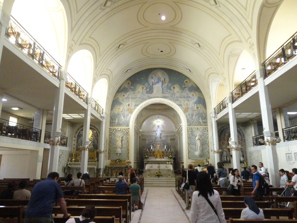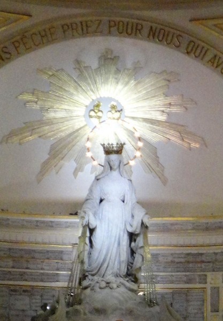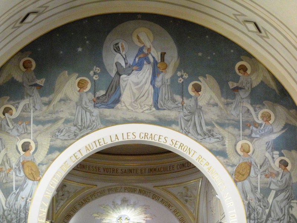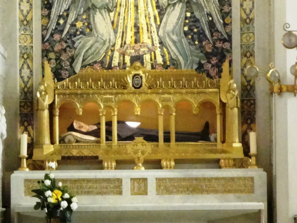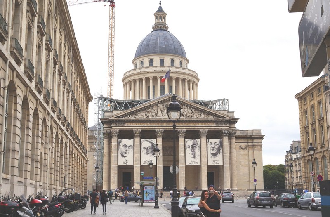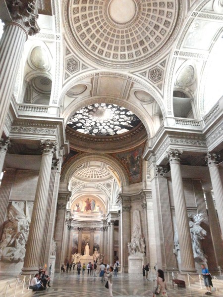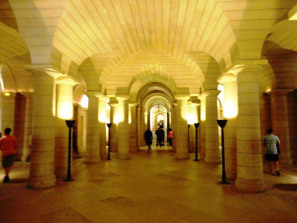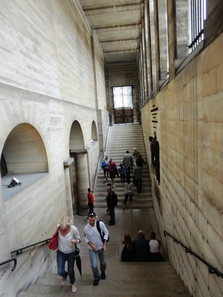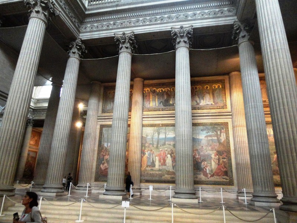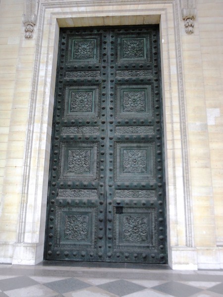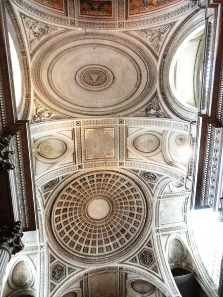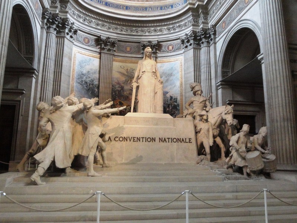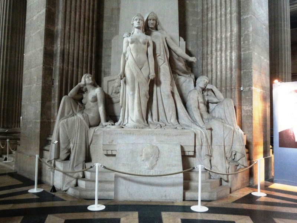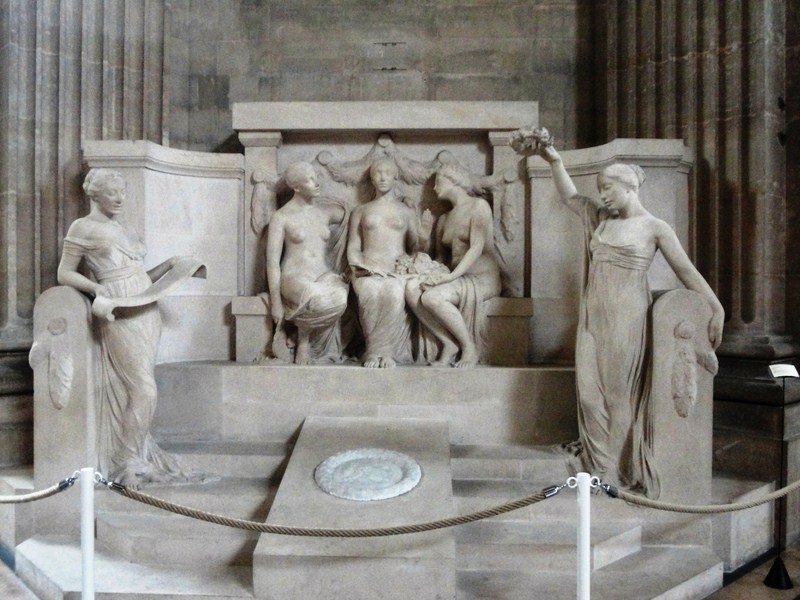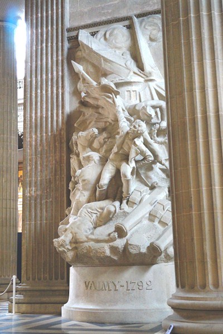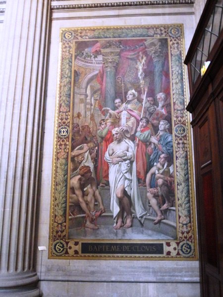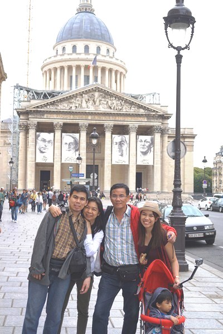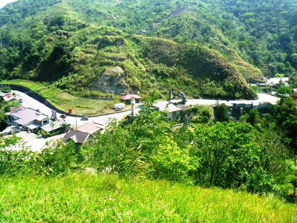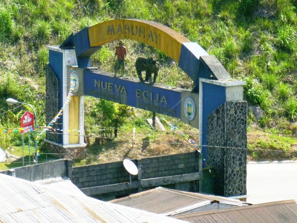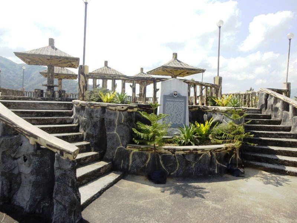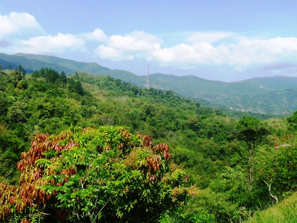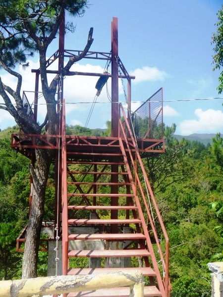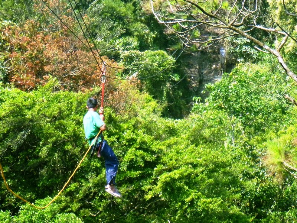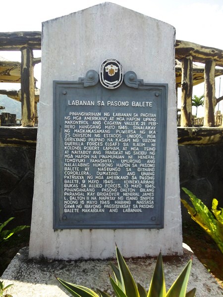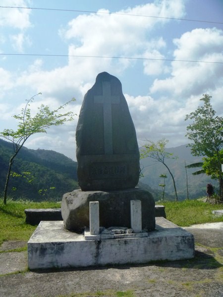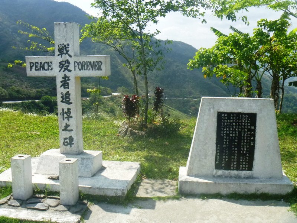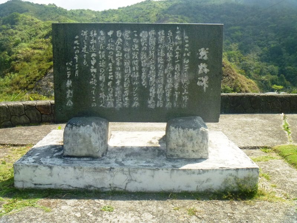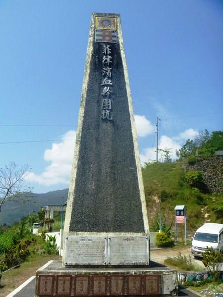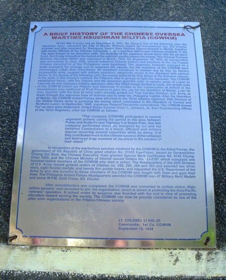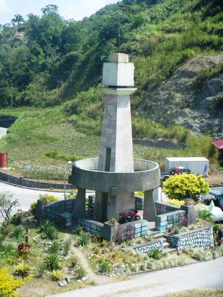The oval, entirely free-standing Colosseum or Coliseum, an iconic symbol of Imperial Rome, is situated just east of the Roman Forum. Following the reign of Nero, it was began by emperor Vespasian in AD 72 and completed in AD 80 by his son and successor Titus. Further modifications were made during the reign of Vespasian’s younger son Domitian (81–96).
It has suffered extens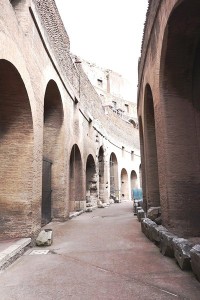 ive damage over the centuries, with large segments having collapsed following earthquakes. In 217, the wooden upper levels of the amphitheater’s interior was destroyed by a major fire (caused by lightning, according to Dio Cassius) and was not fully repaired until about 240. Further repairs were done in 250 or 252 and again in 320. Gladiatorial fights are. Various parts of the Colosseum were restored under Theodosius II and Valentinian III (reigned 425–455), possibly to repair damage caused by a major earthquake in 443. More work followed in 484 and 508.
ive damage over the centuries, with large segments having collapsed following earthquakes. In 217, the wooden upper levels of the amphitheater’s interior was destroyed by a major fire (caused by lightning, according to Dio Cassius) and was not fully repaired until about 240. Further repairs were done in 250 or 252 and again in 320. Gladiatorial fights are. Various parts of the Colosseum were restored under Theodosius II and Valentinian III (reigned 425–455), possibly to repair damage caused by a major earthquake in 443. More work followed in 484 and 508.
The great 1349 earthquake severely damaged the Colosseum. The outer south side, lying on a less stable alluvial terr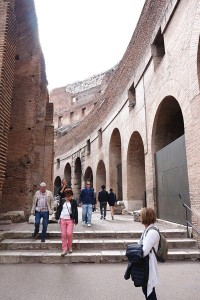 ain, collapsed and much of the tumbled stone was reused to build palaces, churches, hospitals and other buildings elsewhere in Rome. The interior of the amphitheater was extensively stripped of stone, which was reused elsewhere. The marble façade was burned to make quicklime. The bronze clamps, used to hold the stonework together, were pried or hacked out of the walls, leaving numerous pockmarks which still scar the building today.
ain, collapsed and much of the tumbled stone was reused to build palaces, churches, hospitals and other buildings elsewhere in Rome. The interior of the amphitheater was extensively stripped of stone, which was reused elsewhere. The marble façade was burned to make quicklime. The bronze clamps, used to hold the stonework together, were pried or hacked out of the walls, leaving numerous pockmarks which still scar the building today.
In 1807 and 1827, the façade was reinforced with triangular brick wedges and, in 1831, 1846 and in the 1930s, the interior was repaired. In 1810–1814 and 1874, the arena substructure was partly excavated and, in the 1930s, was fully exposed under Benito Mussolini. Between 1993 and 2000, due to the effects of pollution and general deterioration over time, a major restoration program was carried out at a cost of 40 billion Italian lire ($19.3 million/ €20.6 million at 2000 prices).
Here are some interesting facts and trivia regarding the Colosseum:
- Built of concrete and sand, it is the largest amphitheatre ever built.
- One of Rome’s most popular tourist attractions, it receives millions of visitors annually.
- Elliptical in plan, it is 189 m. (615 ft./640 Roman ft.) long, 156 m. (510 ft./528 Roman ft.) wide and has a base area of 24,000 sq. m. (6 acres). Its outer wall is 48 m. (157 ft./165 Roman ft.) high. Its perimeter originally measured 545 m. (1,788 ft./1,835 Roman ft.). The central arena is an oval 87 m. (287 ft.) long and 55 m. (180 ft.) wide, surrounded by a wall 5 m. (15 ft.) high, above which rose tiers of seating. The arena itself was 83 m. by 48 m. (272 ft. by 157 ft./280 by 163 Roman ft.).
- Its outer wall was estimated to have required over 100,000 cu. m. (3,531,467 cubic ft.) of travertine stone which were set without mortar and held together by 300 tons of iron clamps.
- According to the Codex-Calendar of 354, the Colosseum could accommodate 87,000 spectators, although modern estimates put the figure at between 50,000 and 80,000, having an average audience of some 65,000.
- The Colosseum was used for gladiatorial contests (last mentioned around 435) and public spectacles such as mock sea battles (for only a short time as the hypogeum was soon filled in with mechanisms to support the other activities), animal hunts (continued until at least 523, when Anicius Maximus celebrated his consulship with some venationes), executions, re-enactments of famous battles, and dramas based on Classical mythology.
- In the Early Medieval era, the building ceased to be used for entertainment but numerous vaulted spaces in the arcades under the seating were later reused for housing and workshops. It was also reused as a fortress (around 1200 by the Frangipani family), quarters for a Christian religious order (from mid-14th century until as late as the early 19th century), a quarry (stones from the Colosseum were taken for the building of other sacred sites), and a Christian shrine (in 1749, by Pope Benedict XIV).
- The Colosseum is also depicted on the Italian version of the five-cent euro coin.
- The Colosseum has become a symbol of the international campaign against capital punishment. The color of the Colosseum’s night time illumination changes from white to gold whenever a person condemned to the death penalty anywhere in the world gets their sentence commuted or is released,or if a jurisdiction abolishes the death penalty (most recently on November 2012, following the abolition of capital punishment in the American state of Connecticut in April 2012).
- Large concerts, using the Colosseum as a backdrop, have been held just outside. They included concerts o Ray Charles (May 5, 2002), Paul McCartney (May 11, 2003), Elton John (September 3, 2005), and Billy Joel (July 31, 2006).
The iconic Colosseum has been featured in numerous films:
- The Colosseum famously serves as the backdrop for several scenes in the 1953 film Roman Holiday.
- In the 1954 film Demetrius and the Gladiators, the Emperor Caligula (Jay Robinson) anachronistically sentences the Christian Demetrius (Victor Mature) to fight in the Colosseum.
- The conclusion of the 1957 film 20 Million Miles to Earth takes place at the Colosseum.
- In the 1972 film Way of the Dragon, Bruce Lee fought Chuck Norris in the Colosseum.
- In Ridley Scott‘s 2000 film Gladiator, the Colosseum was re-created via computer-generated imagery (CGI) to “restore” it to the glory of its heyday in the 2nd century. The depiction of the building itself is generally accurate and it gives a good impression of what the underground hypogeum would have bee
 n like.
n like. - In the 2003 movie The Core, the Colosseum is destroyed by huge bolts of lightning.
- The Colosseum was featured as one of the locations of Vitaly‘s travelling circus in the animated film Madagascar 3: Europe’s Most Wanted (2012).
- A scene from the 2008 film Jumper was filmed in the Colosseum.
- In the 2003 film The Lizzie McGuire Movie, Lizzie McGuire (Hillary Duff) performed as Isabella Parigi for the Italian Music Awards.
The remainder of the present-day exterior of the Colosseum is, in fact, the original interior wall. The surviving part of its monumental façade comprises three stories of superimposed arcades framed by half-columns of the Doric, Ionic, and Corinthian orders and surmounted by a podium on which stands a tall attic decorated with Corinthian pilasters, both of which are pierced by windows interspersed at regular intervals. At the second- and third-floor arcades, arches framed statues, probably honoring divinities and other figures from Classical mythology. The north side of the perimeter wall, though still standing, has distinctive triangular brick wedges at each end that are modern additions, having been constructed in the early 19th century to shore up the wall.
Positioned around the top of the attic are 240 mast corbels that originally supported a retractable awning,known as the velarium (a canvas-covered, net-like structure made of ropes, with a hole in the center), that kept the sun and rain off spectators over two-thirds of the arena and sloped down towards the center to catch the wind and provide a breeze for the audience. Working on the velarium are sailors specially enlisted from the Roman naval headquarters at Misenum and housed in the nearby Castra Misenatium.
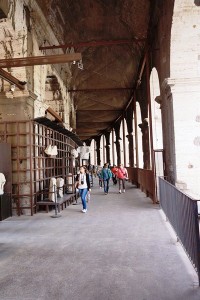 The amphitheater was ringed by 80 numbered outer entrances, many of which have disappeared with the collapse of the perimeter wall (only entrances XXIII to LIV still survive) at ground level, 76 of which were used by ordinary spectators. All four axial entrances, richly decorated with painted stucco reliefs (of which fragments survive) consisted of a northern main entrance reserved for the Roman Emperor and his aides and three other axial entrances most likely used by the elite. Special boxes at the north and south ends, for the Emperor and the Vestal Virgins, provide the best views of the arena. They were provided with separate tunnels to permit them to enter and exit the Colosseum without needing to pass through the crowds. A broad platform or podium, for the senatorial class (they were allowed to bring their own chairs), flanked them at the same level
The amphitheater was ringed by 80 numbered outer entrances, many of which have disappeared with the collapse of the perimeter wall (only entrances XXIII to LIV still survive) at ground level, 76 of which were used by ordinary spectators. All four axial entrances, richly decorated with painted stucco reliefs (of which fragments survive) consisted of a northern main entrance reserved for the Roman Emperor and his aides and three other axial entrances most likely used by the elite. Special boxes at the north and south ends, for the Emperor and the Vestal Virgins, provide the best views of the arena. They were provided with separate tunnels to permit them to enter and exit the Colosseum without needing to pass through the crowds. A broad platform or podium, for the senatorial class (they were allowed to bring their own chairs), flanked them at the same level
The maenianum primum, the tier above the senators, was occupied by the non-senatorial noble class or knights (equites) while the next level up, divided into two sections, is the maenianum secundum, originally reserved for ordinary Roman citizens (plebeians). The lower part (the immum) was reserved for wealthy citizens while the upper part (the summum) was for poor citizens. The maenianum secundum in legneis, a level added at the very top of the building during the reign of Domitian (either standing room only or having very steep wooden benches), was a gallery for the common poor, slaves and women. Gravediggers, actors and former gladiators were banned altogether from the Colosseum.
Inscriptions identified the areas reserved for specific groups (boys with their tutors, soldiers on leave, foreign dignitaries, scribes, heralds, priests, etc.) with the names of some 5th century senators still seen carved into the stonework (presumably reserving areas for their use). Stone (and later marble) was provided for the seats of citizens and nobles (presumably they brought their own cushions with them).
Curved passages and low walls (praecinctiones or baltei) divided each tier into sections (maeniana) and were further subdivided into cunei, or wedges, by the steps and aisles from the vomitoria. Each row (gradus) of seats was numbered, permitting each individual seat to be exactly designated by its gradus, cuneus, and number.
The arena (part of it re-floored), comprising a wooden floor covered by sand (harena or arena is the Latin word for sand), covers the hypogeum (literally meaning “underground”), an elaborate two-level subterranean network, built by Emperor Domitian, of tunnels and cages beneath the arena where gladiators and animals were held before contests began. It was connected by underground tunnels to a number of points outside the Colosseum. Caged animals and scenery pieces concealed underneath were provided instant access to the arena by 80 vertical shafts while larger hinged platforms, called hegmata, provided access for elephants and the like.
A museum, dedicated to Eros, is located in the upper floor of the outer wall of the building.
Colosseum: Piazza del Colosseo, 1, 00184 Rome, Italy. Open daily, except January 1 and December 25. Tel: (+39) 06 39967700 (Mondays-Saturdays, 9 AM -1:30 PM and 2:30 -5 PM). Tickets (€2) can also be bought (often avoiding a long queue) at the ticket offices in Via di San Gregorio (Palatine), Largo Salara Vecchia (former Largo Romolo e Remo – Roman Forum) and Via Sacra (Roman Forum, Arco di Tito). The Colosseum, together with the Forum/Palatine Hill ticket, is valid for both.
How to Get There
The Colosseum is located a few hundred yards from Piazza Venezia, and close to the Forum.
- On “B” line Metro station Colosseo
- “A” line Metro station Manzoni, then two stops of Tram No. 3 going southwards
- Bus lines 60, 75, 85, 87, 271, 571, 175, 186, 810, 850, C3, and the electric minibus 117
- Tramway Line No. 3.

