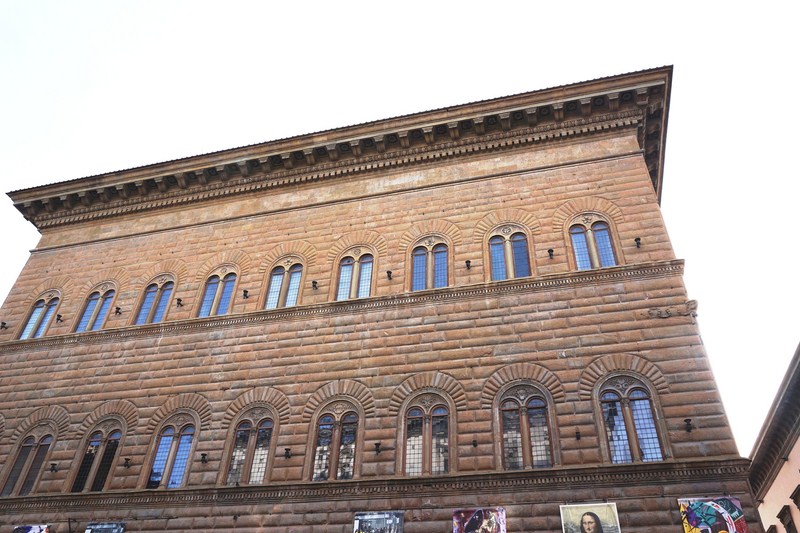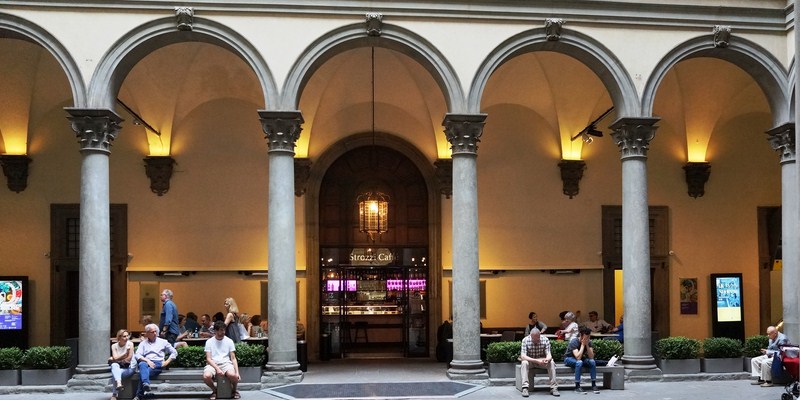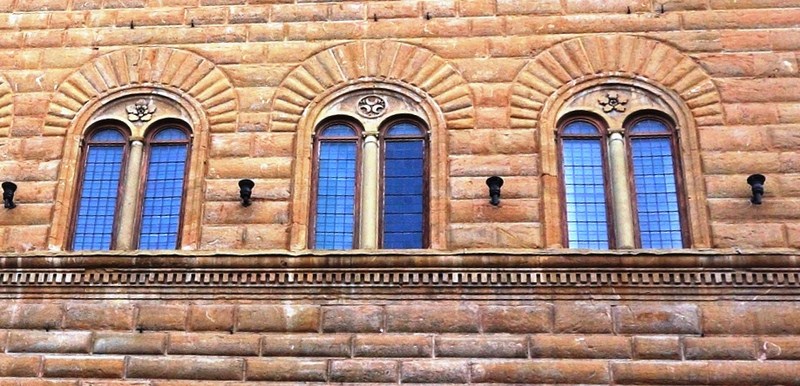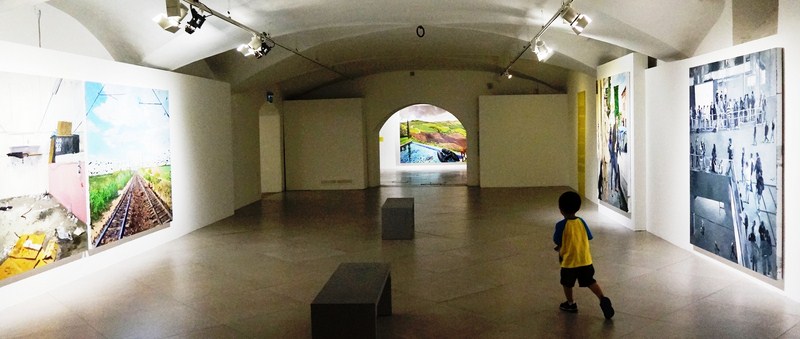The Hall of Saturn (Sala di Saturno), the last in the series of the Planet Rooms, once marked the beginning of the grand duke’s private apartment (it was also known as the Audience Chamber as he held audience here). The ceiling vault was richly painted, in 1663-65, by Ciro Ferri , the best pupil of Pietro da Cortona, who used the master’s drawings.
It represents the conclusion of the cycle of the Planets and the parable of the prince’s earthly life (now close to an end), having completed the journey of identification with Hercules, the Medici hero. The now immortal old Prince/Hercules is now conducted into the Empyrean, accompanied by Prudence and Mars.
Here, awaited by Saturn/Kronos (the divinity that represents Time), he wins the crown back from Fame and Eternity and then, now perfect, sets out to go up to the stake to conclude his glorious life in the heavens and eternity. At the four corners are many examples of senile wisdom, with episodes from the lives of Cyrus the Great, Lycurgus, Scipio the African and Sulla.
In the center of the room is a marble masterpiece statue of Victory (1859) by the modern sculptor Vincenzo Consani. The most consistent nucleus of Raphael‘s anthology of works are located here, allowing you to retrace different periods and styles of his activity.
The Madonna of the Grand Duke (ca. 1506), still linked to the artistic events of Pietro Perugino and Leonardo, celebrates the strength of the first hug, the maternal one, a universal gesture that simultaneously expresses powerful protection and infinite tenderness.
The Madonna of the Baldacchino (1507 – 1508), on the other hand, is unfinished. Works of full stylistic maturity include the Portrait of Tommaso Inghirami (ca. 1510) and the famous Madonna of the Chair (ca. 1513 – 1514) of great tenderness and sublime in the drafting of the painting, monumental and at the same time sweet familiar scene.
The exceptional series is completed the Vision of Ezekiel, a later work of 1518, with a very strong monumental composition, according to the Roman style of the painter who will greatly influence the subsequent artists linked to the schools of Classicism and Baroque.
Other important works in the room are the Lamentation over the Dead Christ (1495) by Pietro Perugino, master of Raphael, the Salvator Mundi With the Four Evangelists (1516) by Fra Bartolomeo and two large paintings by Andrea del Sarto : the Dispute on the Trinity (ca. 1517) and the Annunciation Della Scala (1528).
Other works in the Hall of Saturn include:
- Male Portrait (Federico Barocci workshop)
- Adam and Eve (Jacopo Bassano, ca. 1560)
- Parable of the Sower of Darnel (Jacopo Bassano shop, second half of the 16th century)
- Male Head (Annibale Carracci, ca. 1590-1592)
- Putto (from Correggio)
- Portrait of Vittoria della Rovere (Carlo Dolci, ca. 1680)
- Saint Rose of Lima (Carlo Dolci, 1668)
- Sleep of San Giovannino (Carlo Dolci, ca. 1670-1674)
- Portrait of Giovan Battista Gambetti (Empoli, 1594)
- Female Portrait (Orlando Flacco)
- Madonna and Child (Giovanni da San Giovannicircle, first half of the 17th century)
- San Sebastiano (Guercino, 1652)
- San Sebastiano (Guercino workshop, mid-17th century)
- Peter in Tears (Guercino workshop, mid-17th century)
- Laurel Poet (Pier Francesco Mola)
- Female Portrait (Francesco Montemezzano)
- Portrait of Pope Leo XI (attributed to Giovanni Antonio Paracca known as Valsoldo, ca. 1605)
- Madonna and Child with Two Saints (Pietro Perugino workshop, ca. 1490-1500)
- Holy Family with St. John (Domenico Puligo, ca. 1525)
- Portrait of Agnolo Doni (Raphael, ca. 1506)
- Portrait of Maddalena Doni (Raphael towards Deucalione and Pirra, ca. 1506)
- Portrait of Cardinal Bibbiena (Raphael, ca. 1516)
- Female Portrait (Florentine school of the 16th century, ca. 1580-1590)
- Portrait of an Artist (Florentine school of the seventeenth century)
- Martyrdom of Saint Agatha (Sebastiano del Piombo, 1520)
- Cain and Abel (Andrea Schiavone, ca. 1542)
- Ecce Homo (Sodoma workshop, mid-16th century)
- Portrait of Canon Pandolfo Ricasoli (Justus Suttermans, ca. 1630)
- Madonna (Justus Suttermans)
- Adam and Eve Mourn Abel who Died (Alessandro Tiarini, ca. 1630-1640)
- Moses Saved from the Waters (Bonifacio Veronese, ca. 1540)
- Consul (Giuseppe Colzi and Paolo Sani, 1818)
- Two Tables Giuseppe Colzi and Paolo Sani, 1818)
- Bust of Leopold II of Lorraine (Ottaviano Giovannozzi)
- Bust of Ferdinand III of Lorraine (Ottaviano Giovannozzi)
Hall of Saturn: Room 24, First Floor, Palatine Gallery, Pitti Palace, Piazza de’ Pitti, 1, Florence, Italy. Tel:+39 055 294883. Open Tuesdays-Sundays, 8:15 AM – 6:50 PM. Admission: Palatine Gallery (€8.50), Silver Museum (€6.00), Gallery of Modern Art (€8.50), Costume Gallery/Porcelain Museum/Boboli Gardens/Bardini Garden (€6.00).
How to Get There: Take the C3 or D bus to the Pitti stop.

































































































