After attending an exhibit of Jandy’s Asia Pacific College Multi-Media Arts classmates at Villamor Air base, we dropped by the Philippine Air Force Aerospace Museum which we passed just before the base guardhouse. We didn’t have time to explore the indoor museum exhibit, but we did checked out the Outdoor Aircraft Park where we got up close and personal with some 16 actual aircraft, 13 airplanes (1 presidential) and 3 helicopters (1 presidential), that became part of Philippine Air Force history.
| Outdoor Aircraft Park |
Five of planes surround the monument to Col. Jesus Antonio Villamor (November 7, 1914-October 28, 1971), a World War II major in the Philippine Army Air Corps, 6th Pursuit Squadron and a two-time recipient of the U.S. Distinguished Service Cross plus the Philippine Medal of Valor. He shot down two Japanese planes during World War II. His first kill, with his obsolete Boeing P-26 “Peashooter” fighter, was a navy carrier-based Mitsubishi “Zero” A6M fighter over Zablan Field on December 10, 1941 and his second, two days later, was a Mitsubishi “Nell” G3M navy attack bomber over at Batangas. The Col. Jesus Villamor Airbase, formerly Nichols Field in Pasay City, was renamed after him in 1982.
| Col. Jesus Villamor Monument |
The T-6 “Texan” (with body number 662), manufactured by North American Aviation, was acquired in 1948 to serve the Basic School Squadron in Floridablanca Air Base (now Basa Air Base in Pampanga) as a advance flying trainer. In 1958, it was replaced by the T-28 “Trojan” as the basic trainer for the PAF Flying School.
| T-6 “Texan” |
The T-28 “Trojan,” locally called “Tora-Tora” (because of its resemblance to the World War II Japanese “Zero” fighter), was manufactured by North American Aviation. In 1960, 15 of these aircraft were acquired for the 100th Training Wing for the use of cadet pilots in flight training. In 1975, it was used by the 15th Strike Wing against secessionists and insurgents. It became famous during the August 1987 and December 1989 coup attempts. It was retired on July 1992 during the 45th PAF anniversary.
| T-28 “Trojan” |
The F-86D “Sabrejet” (body number 140), manufactured by North American Aviation, was distinguishable from other F-86 models by its introduction of the concept of gunless collision-course interception. This all-weather jet interceptor can fly at night or during bad weather and engage the enemy using radar. Acquired by the PAF from the U.S. in 1960, it was used by the 8th Interceptor Squadron for air defense functions but was phased out in 1968.
| F-86D “Sabrejet” |
The F-86F “Sabrejet” (body number 468), manufactured by North American Aviation, was referred to as the “Magnificent Machine,” “MIG Killer” and the “Sports car of the Sky.” It first saw combat in the Korean War and had a kill ration of 15 to 1 over the Russian-made MIG-15. The PAF’s first jet fighter, 30 of these aircraft arrived from the U.S. on August 31, 1957 through the RP-US Military Assistance Program. From 1957 to 1964, it was also used by the Blue Diamonds Team in aerobatic demonstrations. It was phased out in 1979.
| The F-86F “Sabrejet” |
The needle-nosed F-5A “FreedomFighter,” manufactured by Northrop Corporation, arrived in the country on August 29, 1965. Assigned to the 5th Fighter Wing in Basa Air Base in Floridablanca (Pampanga) as a front line fighter, this aircraft was also used by the Blue Diamonds in aerial demonstrations during significant national, AFP and PAF celebrations.
| F-5A “Freedom Fighter” |
The F-8H “Crusader” (body number 313), manufactured by Vought Crusader, was delivered to the country in 1978. This carrier-based fighter has variable incidence wings, all-weather radar autopilot and a sophisticated weapons delivery system. Used by the 5th Fighter Wing for air defense, surveillance and reconnaissance missions, it can be equipped with various weapons such as air-to-air missiles, rockets, 20 mm. cannons, M-60 machine guns and 500-lb. bombs.
| F-8H “Crusader” |
The T-33 “Shooting Star” (body number 806), a jet trainer (popularly called “T-Bird”) manufactured by Lockheed, was the outgrowth of the Lockheed F-80, the first jet fighter, and was the world’s most widely used jet trainer. Acquired in 1955, it ushered the PAF into the jet age and was used by the 5th Fighter Wing for jet qualification, instrument training and proficiency flying.
| T-33 “Shooting Star” |
The HU-16 “Albatross,” a general utility amphibian manufactured by the Grumman Aircraft Corporation, was assigned, in 1971, to the 505th Search and Rescue Squadron under the 205th Airlift Wing. Its favorable peculiarity (triphibian landing gear) and its all metal, V-shaped hull gave it more capability to perform water rescue operations as it had the power to take off and land both in water and land.
| UH-16 “Albatross” |
The C-47 “Dakota” (or “Skytrain”), the most famous commercial transport plane in the world, was manufactured by the Douglas Aircraft Corporation. Fondly called the “Gooney Bird” in the military service, it was given to the Philippine Army Air Corps (PAAC) for air transport operations. In 1973, it was converted into a fighting aircraft, with machine guns electronically operated and controlled by the pilot.
It was also used by the PAF Weather Reconnaissance Squadron for rainmaking and rain suppression operations. The 303rd Aerial Recon Squadron used it for photo mapping and aerial surveillance. Even after so many decades of service, it proved to be multi-functional and, as of 1995, there were still 2,000 of these planes flying all over the world. On May 18, 1947, a C-47 (named Lil Marlene) carrying PAF Chief Col. Edwin Andrews and other high government officials crashed in Lanao.
| C-47 “Dakota” |
The Aermacchi SF-260 “Marchetti” (with body number 639), manufactured by SIAI Marchetti of Italy, was a trainer/COIN aircraft acquired (1 warrior and 4 trainer) in 1973 and first used, for flying training, by the PAF Flying School Class 1973-A. The aircraft was further modified to load 250-lb. bombs and MA-3 rocket launchers and deployed in combat operations to conduct close air support to ground operations.
| Aermacchi SF-260 “Marchetti” |
T-41D “Mascellero” (with body number 858), manufactured by the Cessna Aircraft Corporation (it was commercially called Cessna 172) in 1964, was acquired by the PAF in 1968 through the Joint United States Military Advisory Group (JUSMAG) for pilot training (as a preliminary flight screener for candidates) and proficiency flying and was first used by the PAF Flying School Class 1970-A.
| T-41D “Mascellero” |
The T-34 “Mentor” (with body number 506), manufactured by the Beechcraft Aircraft Corporation, signalled the modernization of the PAF’s flight training. Two of these were acquired on October 1958 and a total of 36 were built by Japan for the PAF as part of its War Reparations Program. In the early 1970s, it was subsequently used for air reconnaissance after being replaced by the T-41D “Mascellero” as a primary fighter.
| T-34 “Mentor” |
The YS-11A, manufactured by the Nihon Aircraft Manufacturing Company (NAMC), was a twin-engine, medium-range turboprop transport plane (RP 77) assigned to the 700th Special Mission Wing, mainly used, from 1971 t0 1993, by the Philippine President and the First Family.
| YS-11A |
The UH-1H “Iroquois,” manufactured by the Bell Helicopter Company, was nicknamed “Huey” and was extensively used by the Americans for air mobility and rapid deployment of troops during the Vietnam War. The PAF acquired 75 Hueys in 1969 under the RP-US Military Assistance Program. Still in service today due to its rugged design and low maintainability, it was assigned to the 205th Helicopter Wing and 505th Search and Rescue Group and used primarily for tactical troop transport, front-line casualty evacuation, resupply and troop extraction.
| UH-1H “Iroquois” |
| Visitors like Jandy are allowed to pose inside |
The UH-34D “Choctaw” (S-58), manufactured by the Sikorsky Aircraft Division, first flew on March 8, 1954 and was used by the PAF in search and rescue operations, from 1969 to 1980, under the 505th Search and Rescue Squadron, 205th Composite Wing, as well as troop transport, aerial photogrammetry, mapping and intelligence work. It was phased out on October 1974.
| UH-34D “Chowtaw” |
The S-62B/HH-52A helicopter, manufactured by Sikorsky Aircraft Division, was acquired to provide air transport for the Philippine President. In service from 1968 to 1975, it under the operation and maintenance of the 7001st Presidential Airlift Mission Squadron, now the 250th Presidential Airlift Wing. This helicopter was eventually phased out due to its single engine feature which did not conform to the requirement for multi-engine category for VIP transport.














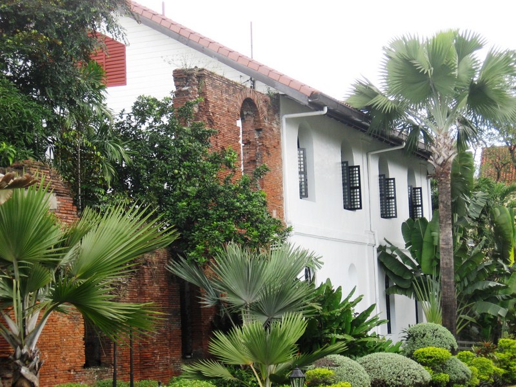
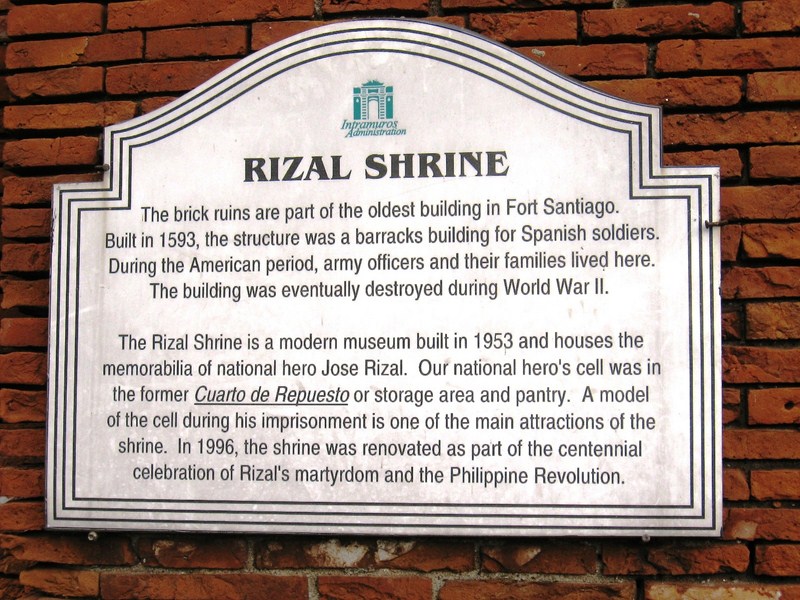
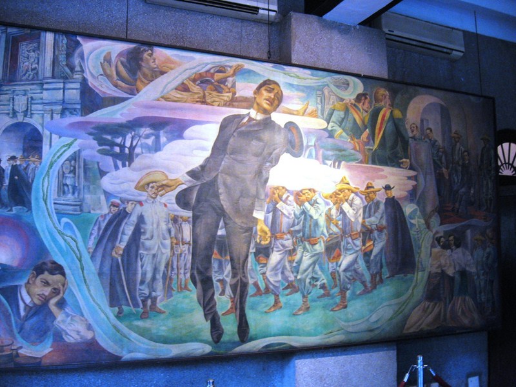
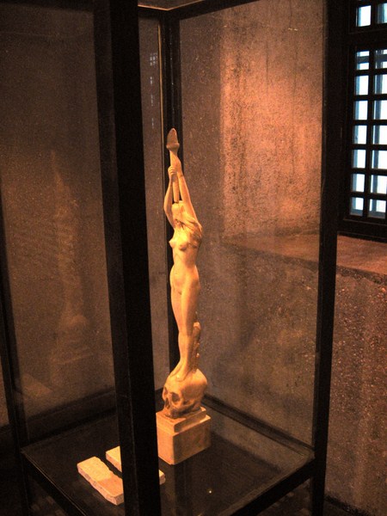
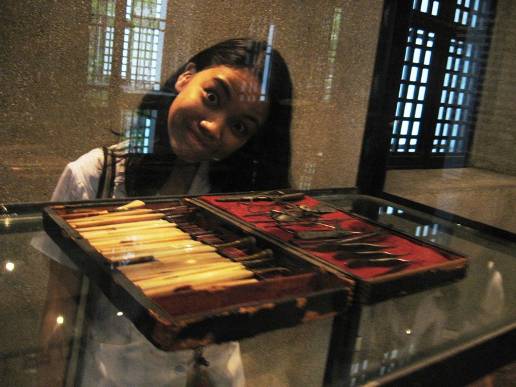
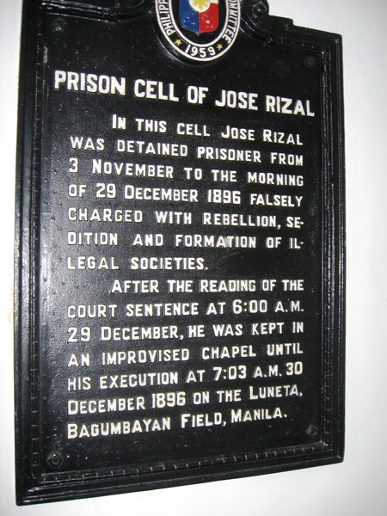
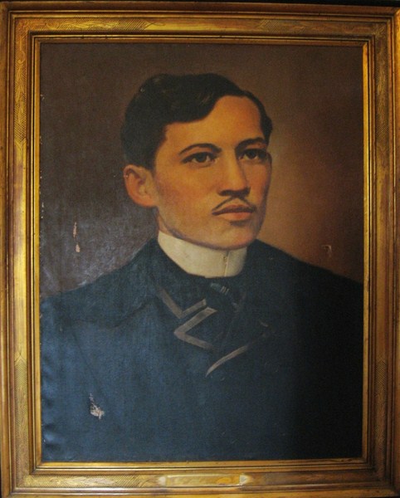
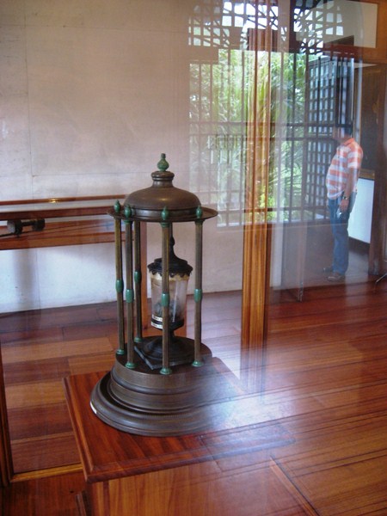
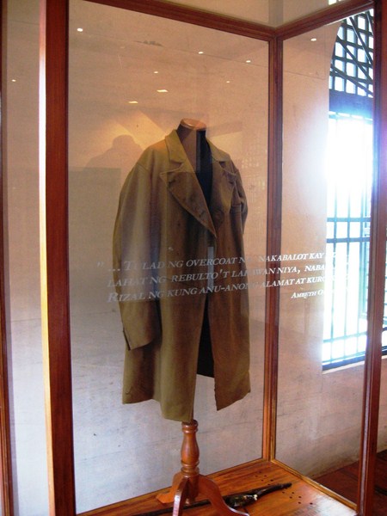
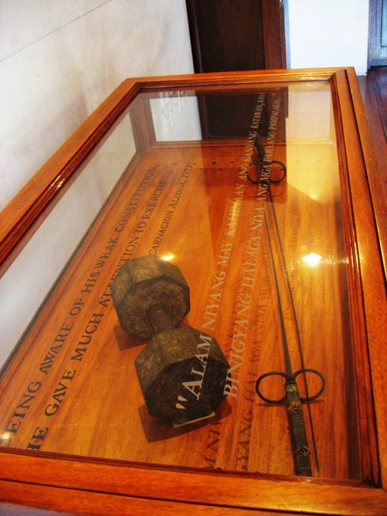
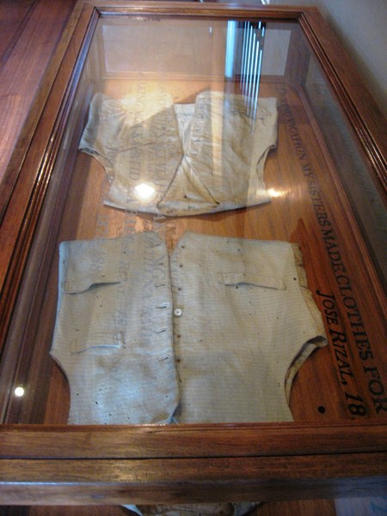
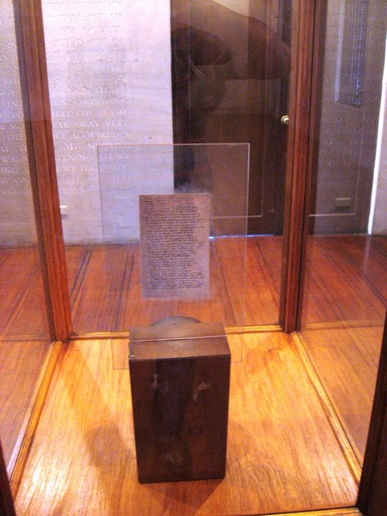
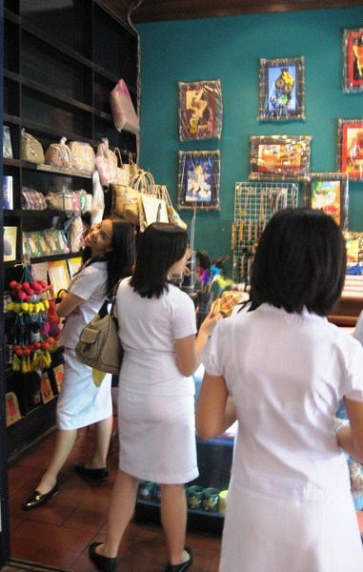
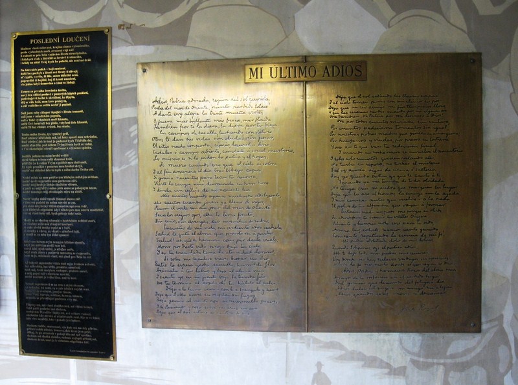
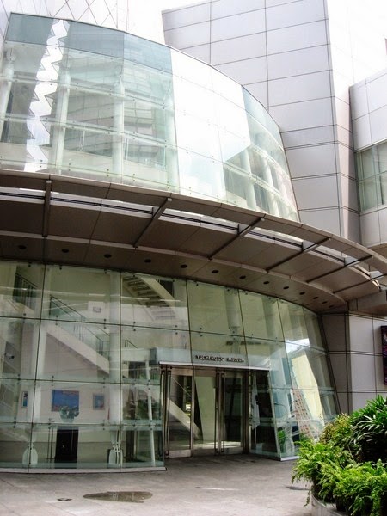
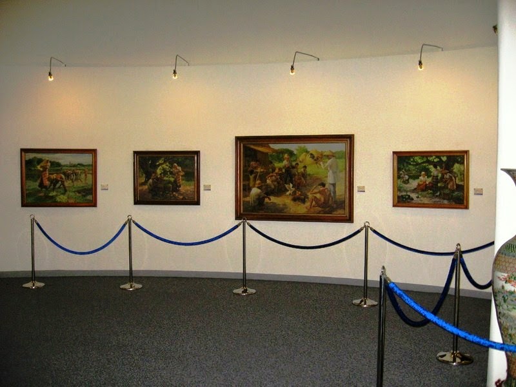
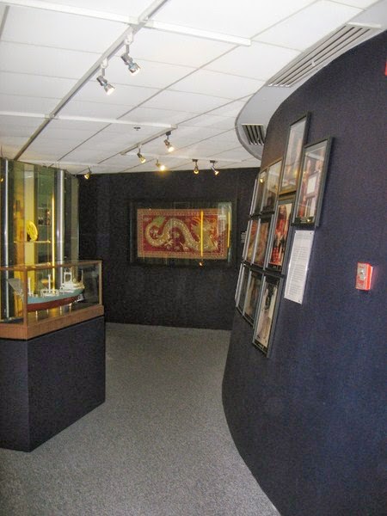
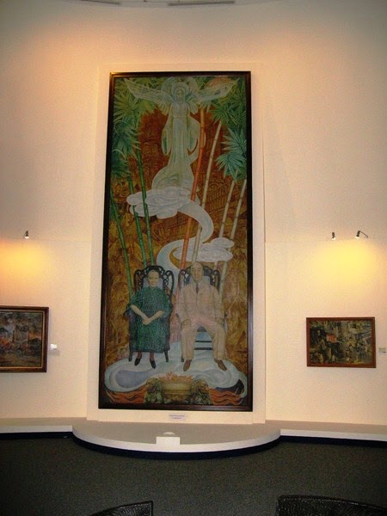
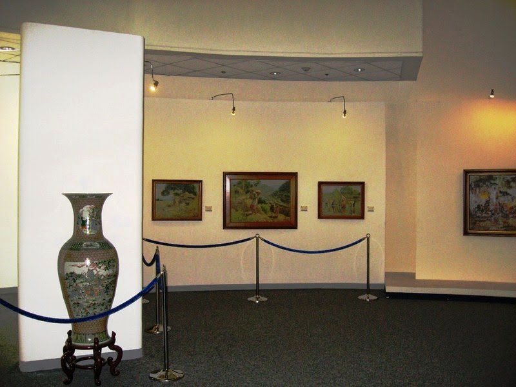
.jpg)
.jpg)
.jpg)