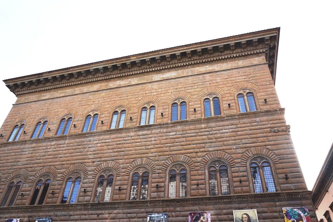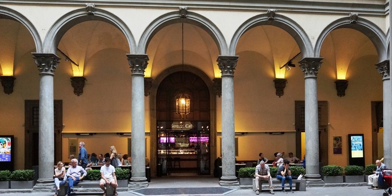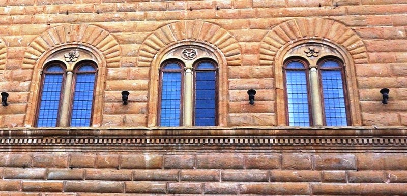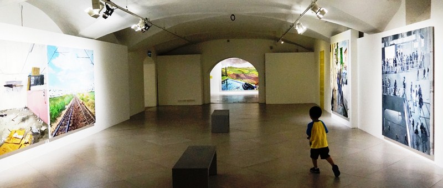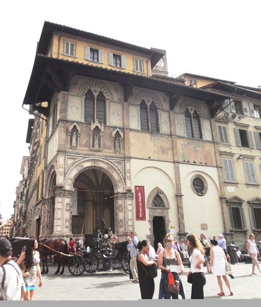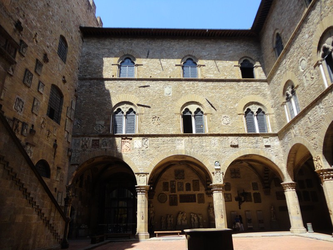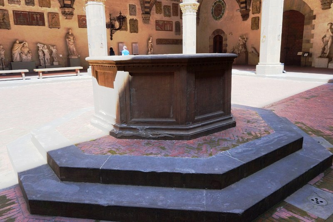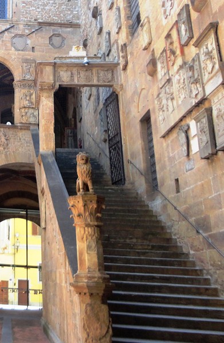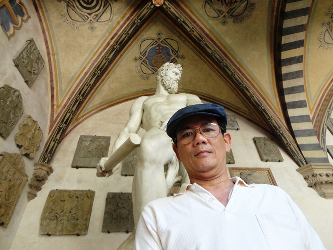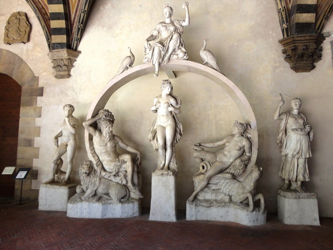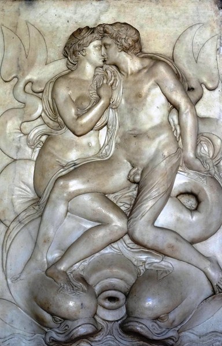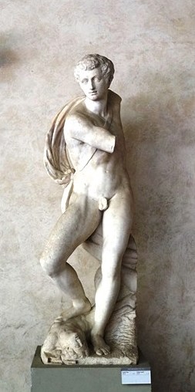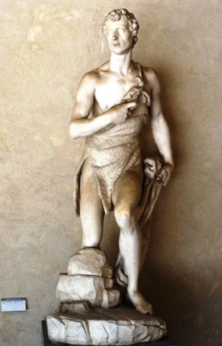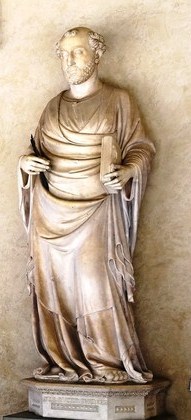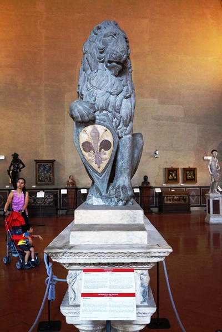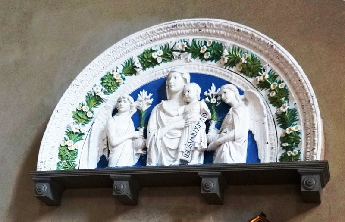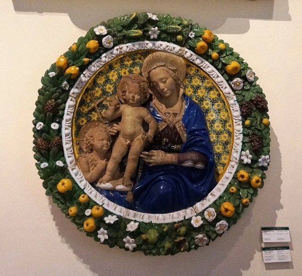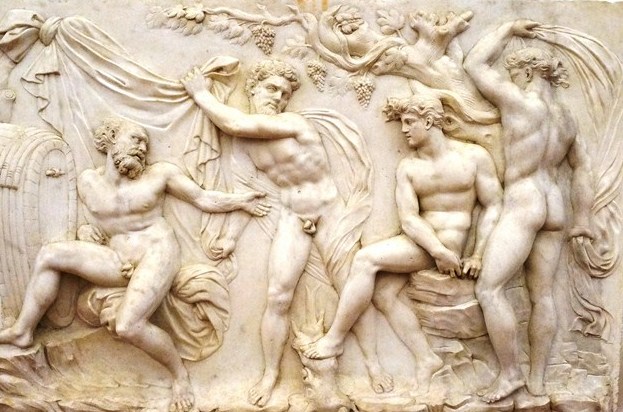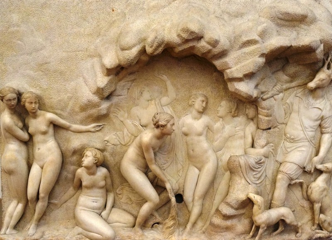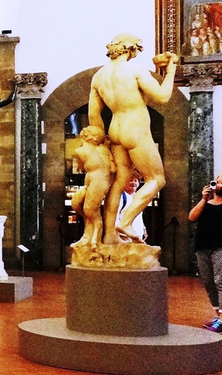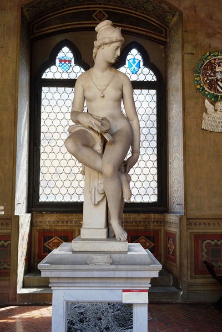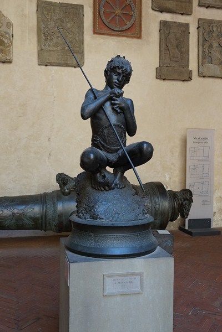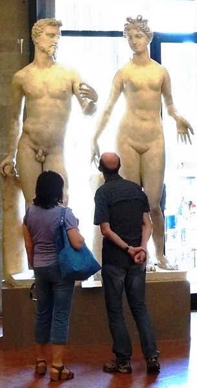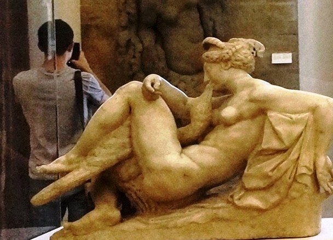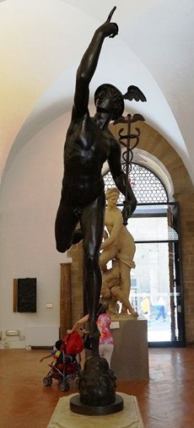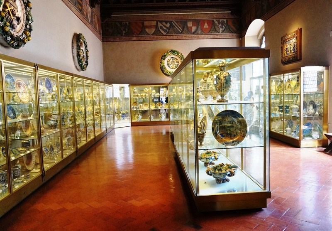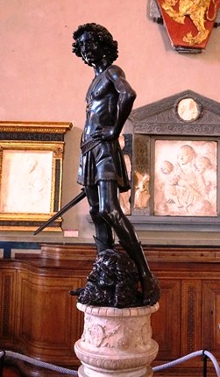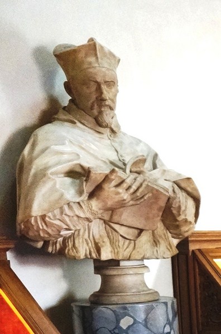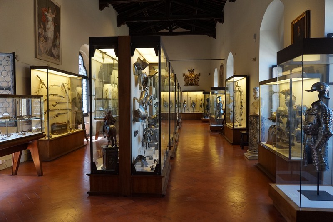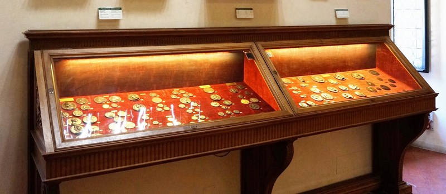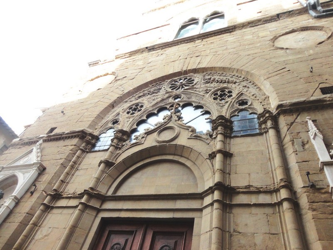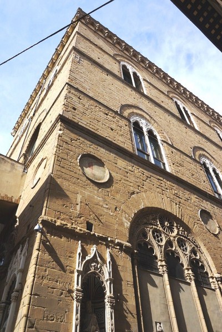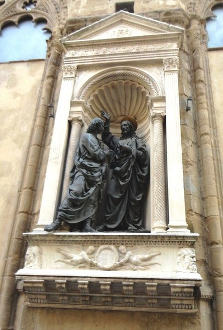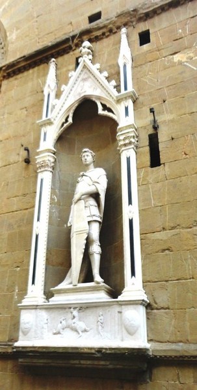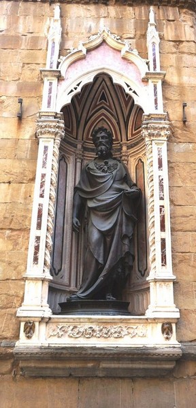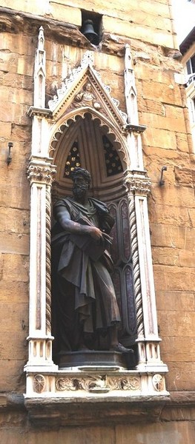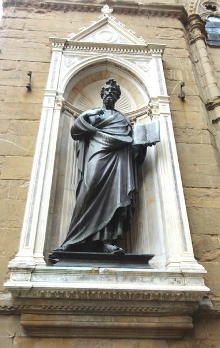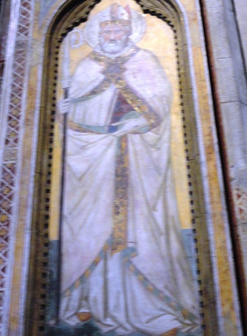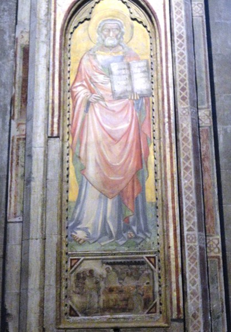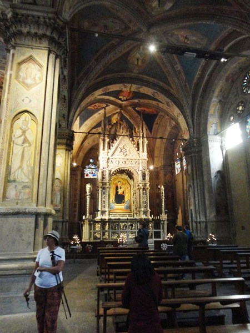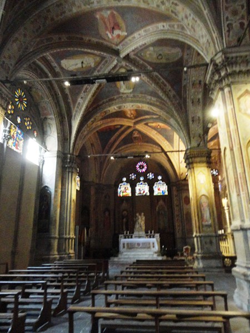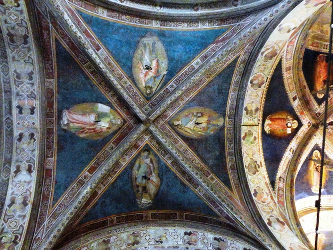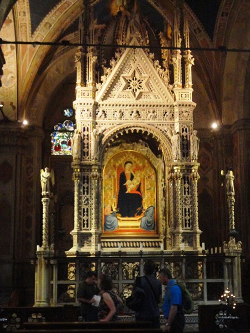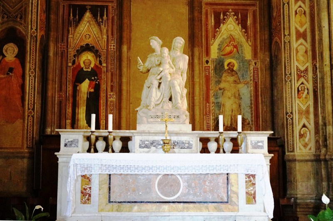From the Palazzo Medici Riccardi, it was just a short 100 m. walk, via Via Camillo Cavour and Via de’ Gori, to the Medici Chapels (Cappelle medicee). Its two chapels form part of the monumental complex developed over almost two centuries in close connection with adjoining Basilica of San Lorenzo (the official church of the Medici).
Check out “Palazzo Medici Riccardi”
Dating from the 16th and 17th centuries, they were built as extensions to Brunelleschi‘s 15th-century church, with the purpose of celebrating the Medici family (who successfully ruled Florence for several centuries and lived in the neighboring palace on Via Larga, now known as the Palazzo Medici Riccardi), patrons of the church and Grand Dukes of Tuscany.
The decision to build their family mausoleum in this church dates to the 14th century. Giovanni di’ Bicci de’ Medici (died 1429) and his wife Piccarda were buried in the Old Sacristy, on a project designed by Brunelleschi. Later, his son Cosimo the Elder, was buried in the crossing of the church.
The Medici Chapels are one of the five museums that make up the Bargello Museums which, in 2015, were reorganized into a single institution (the others are the namesake Bargello Museum, Palazzo Davanzati, Casa Martelli and Orsanmichele). The chapels are divided into three distinct parts – the , the Cappella dei Principi (Chapel of the Princes) and the Sagrestia Nuova (New Sacristy, designed by Michelangelo). We entered through the back of the Basilica of San Lorenzo and our visit to the Medici Chapels began at the crypt.
Check out “Medici Chapels – The Crypt,” “Medici Chapels – Chapel of the Princes” and “Medici Chapels – The New Sacristy“
Medici Chapels: Piazza Madonna degli Aldobrandini 6 (at the back of the Basilica of San Lorenzo), Florence, Italy. Open daily, 8:15 AM to 2 PM (ticket office closes at 1:20 PM). Closed on the 2nd and 4th Sunday of every month and 1st, 3rd and 5th Monday of every month as well as New Year’s Day, May 1 and Christmas. Admission: €8,00. Free entry for all visitors on the first Sunday of every month between October and March.





























