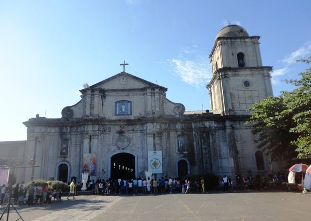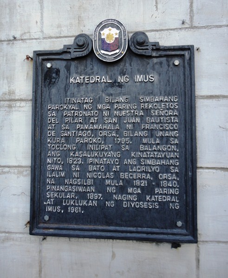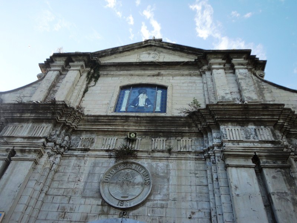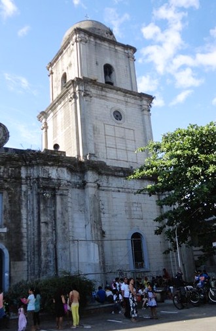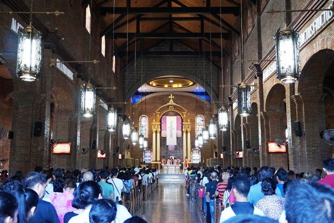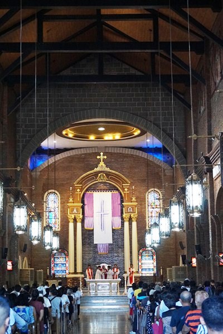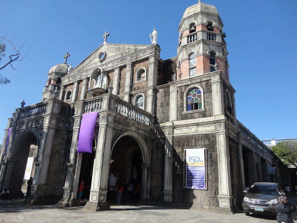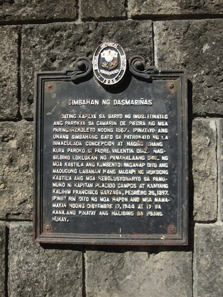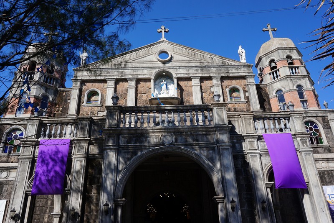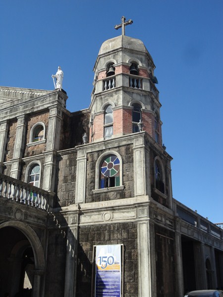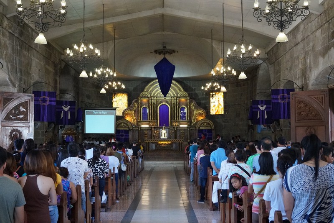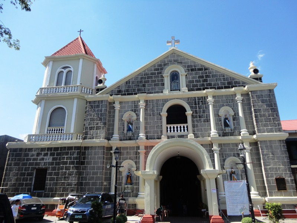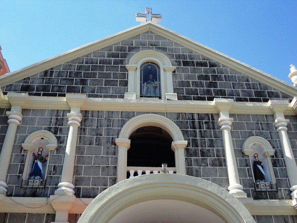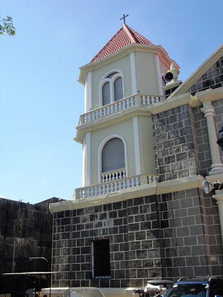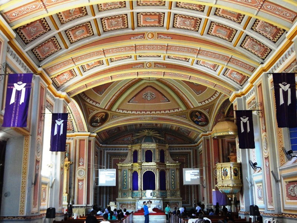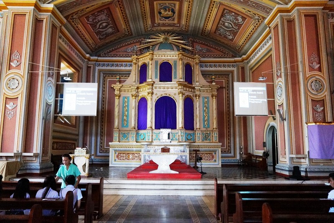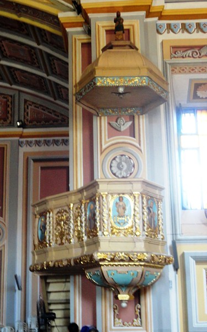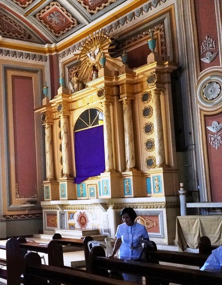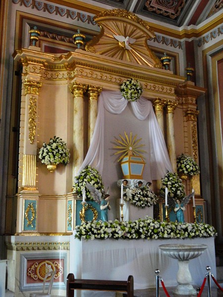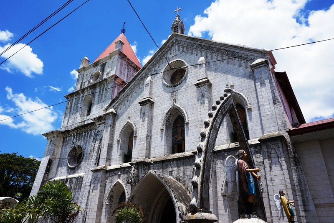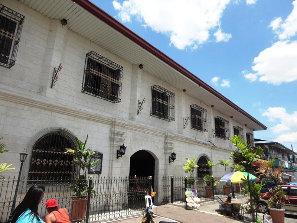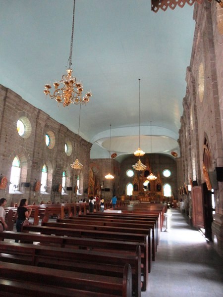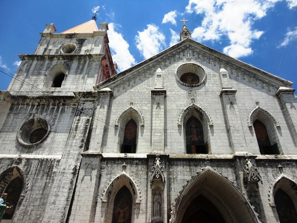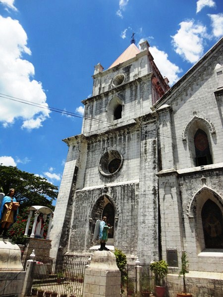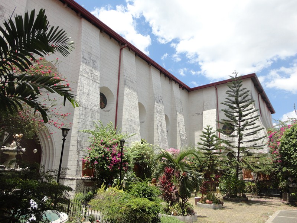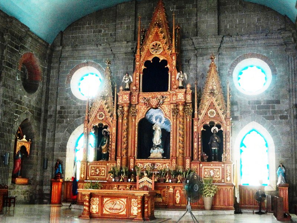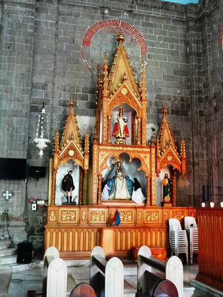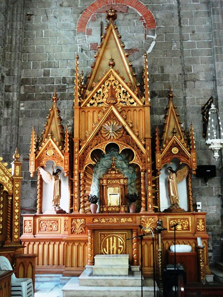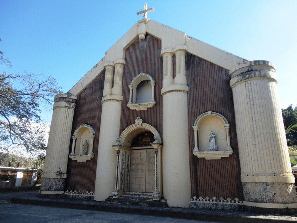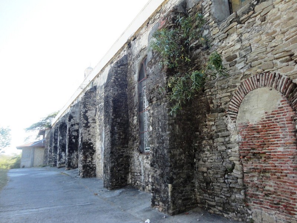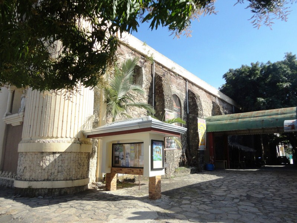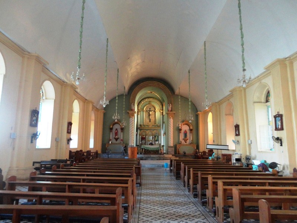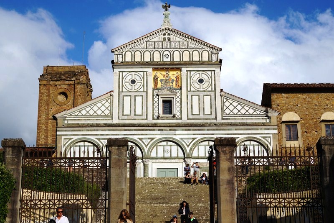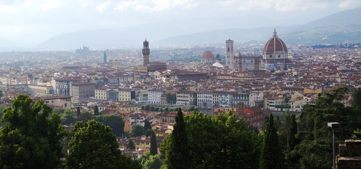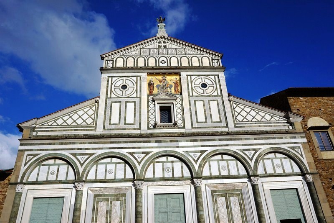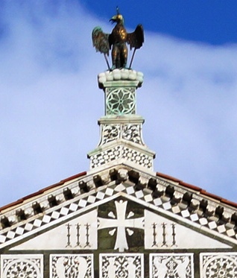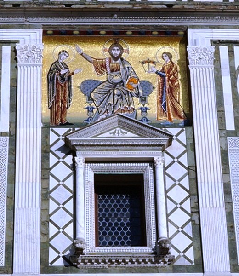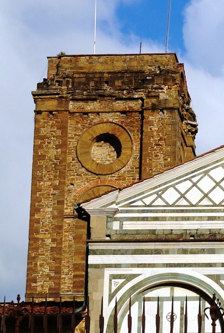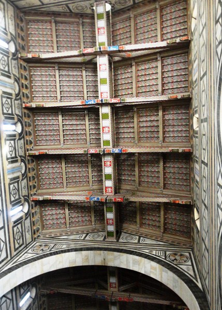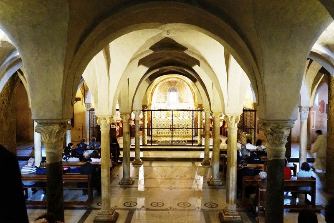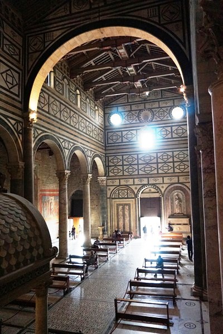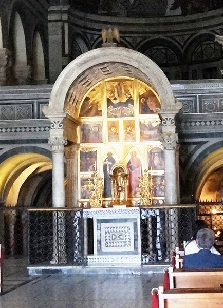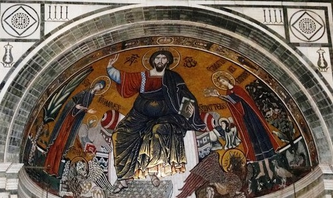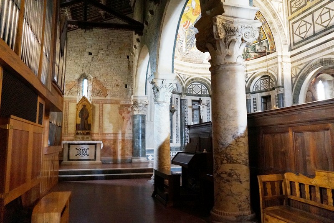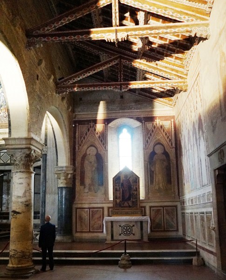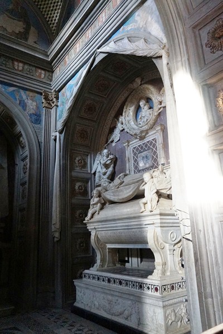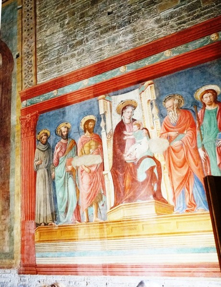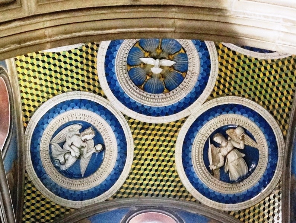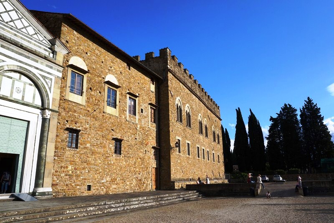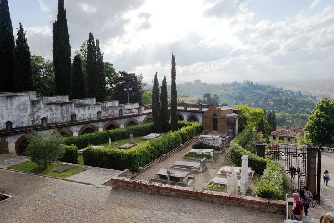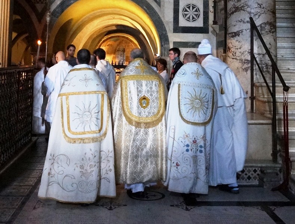The historic and beautiful Grand Central Terminal, a world-famous landmark in Midtown Manhattan and one of the most majestic buildings of the twentieth century, was designed by the architectural firms of Reed and Stem and Warren and Wetmore and opened to the public on February 2, 1913. On December 8, 1976, it was declared as a U.S. National Historic Landmark.
This massive, granite, Beaux-Arts-style building has both monumental spaces and meticulously crafted detail, especially on its facade. At the top of the building is “The Glory of Commerce,” a cluster of sculptures designed by French sculptor Jules-Felix Coutan, carved by the John Donnelly Company and assembled by William Bradley of Long Island City, Queens. Depicting Minerva, Hercules, and Mercury (representing Wisdom, Speed, and Strength, according to Roman mythology), it was, during its unveiling in 1914, the largest sculpture grouping in the world. The exterior clock, just beneath Mercury, is the largest piece of Tiffany glass in the world, measuring 4 m. (13 ft.) in diameter. The eagles, perched on the corner of the building, actually adorned the previous Grand Central Station, which opened in 1869.
Here are some interesting trivia regarding this terminal:
- The terminal is one of the world’s most visited tourist attractions, with 21.9 million visitors in 2013.
- So much granite was used that the building emits relatively high levels of radiation. At an average dose of 525 mrem/year, a level higher than permitted in a nuclear power facility.
- Grand Central Terminal’s 20 hectare (49-acre) basements are among the largest in New York City.
- The exact location of M42, a “secret” sub-basement under the terminal that contains the AC to DC convertersused to supply DC traction current to the tracks, is a closely guarded secret and does not appear on maps.
- It covers 19 hectares (48 acres) and has 44 platforms, more than any other railroad station in the world.
- The Main Concourse was featured in dozens of films, among them Alfred Hitchcock’s “North By Northwest” to the animated DreamWorks film” Madagascar” as well as scenes from the Avengers, Superman and the X-men.
The cavernous, 84 m. (275 ft.) long, 37 m. (120 ft.) wide and 38 m. (125 ft.) high Main Concourse, the center of Grand Central, is usually filled with bustling crowds and is often used as a meeting place. Since the introduction of ticket vending machines, the ticket booths here now stand unused or have been repurposed.
Its interior has 35 restaurants, such as the famous Oyster Bar & Restaurant (the only business that remained from the very day that Grand Central opened in 1913), Shake Shack and various fast food outlets (Starbucks, etc.) surrounding the Dining Concourse on the level below the Main Concourse, as well as delis, bakeries (Magnolia Bakery, etc.), pharmacy (Rite Aid), full-service watch repair shop (Central Watch), fourth floor tennis club (Vanderbilt Tennis Club, opened in the 1960s and now owned by onald Trump), newsstands, a gourmet and fresh food market, an annex of the New York Transit Museum, and 65 retail stores (Apple Store, Vineyard Vines, M.A.C. Cosmetics, etc.).
Right outside the Oyster Bar is the Whispering Gallery. One of the most popular spots in the Terminal, people often crowd this relatively plain-looking space, their faces pressed into the corner as the gallery perfectly transmits sound from corner to corner so much so that you can have a conversation, at the barest whisper, with a friend, hearing each other as though you were standing face to face. The precise arch of the ceiling and the tiled surface caused this architectural anomaly.
The main information booth, in the center of the concourse, has the Main Concourse Information Booth Clock, a 4-faced brass clock, on top. Perhaps the most recognizable icon of Grand Central, it was designed by Henry Edward Bedford and cast in Waterbury, Connecticut. Each of the four clock faces is made from opalescent glass (now often called opal glass or milk glass), though urban legend has it that the faces are made of opal and that Sotheby’s and Christie’s have estimated their value to be between $10 million and $20 million.
The original blackboard (with arrival and departure information) by Track 36, dubbed a Solari board (after its Italian manufacturer), was replaced, in the main concourse, by an electromechanical display over the ticket windows that displayed times and track numbers of arriving and departing trains.
This New York institution, an indicator of just how busy Grand Central was, once contained rows of flip panels that displayed train information as its many displays would flap simultaneously to reflect changes in train schedules. Today, high-resolution mosaic LCD modules replaced the flap-board destination sign.
The starry, stunning and elaborately decorated astronomical ceiling of the Main Concourse, depicting the constellations of the Zodiac (astronomically inaccurate in a complicated way as other constellations are reversed left-to-right), was conceived in 1912 by Architect Whitney Warren with his friend, French portrait artist Paul César Helleu, and executed by James Monroe Hewlett and Charles Basing of Hewlett-Basing Studio, with corps of astronomers and painting assistants working on it. In the late 1930s, the original ceiling was replaced to correct falling plaster. A 12-year restoration effort, completed in autumn 1996, removed tar and nicotine from tobacco smoke from the ceiling and restored to its original design.
Next to the Main Concourse sits Vanderbilt Hall, named for the family of Cornelius Vanerbilt that built and owned the station. Serving as the entrance area from 42nd Street at Pershing Square, it was formerly the main waiting room for the terminal. Today, it is used for the annual Christmas Market and special exhibitions, and is rented for private events.
Grand Central Terminal: 89 East 42nd St. at Park Ave., New York City, New York 10017. Open aily, 5:30 AM – 2 AM. Website: www.grandcentralterminal.com. The Grand Central Market is open Mondays – Fridays, 7 AM -9PM; Saturdays, 10AM – 7PM; and Sundays, 11AM – 6PM..
How To Get There: The closest subway station is at the terminal itself (Grand Central Station) and is serviced by 4, 5, 6, and 7 trains as well as the S shuttle train from Times Square –42nd Street.












