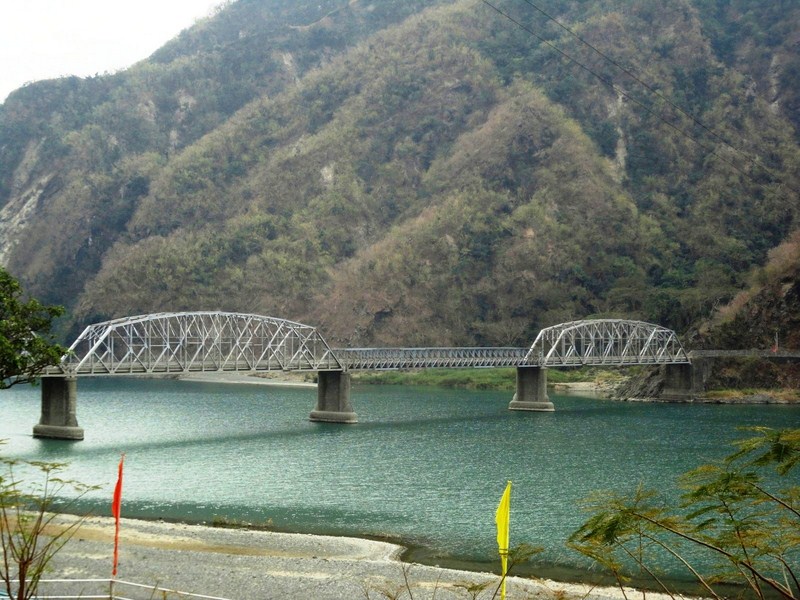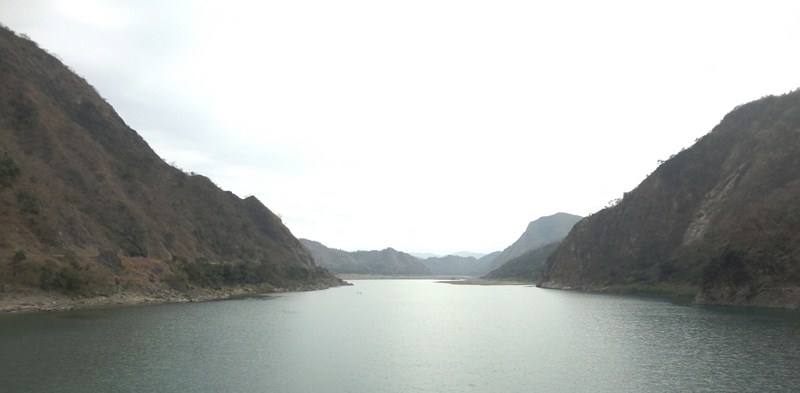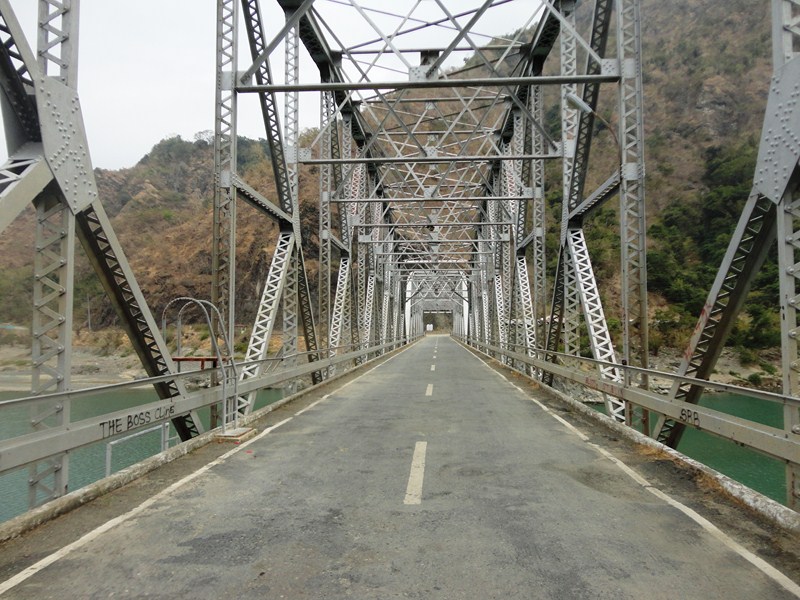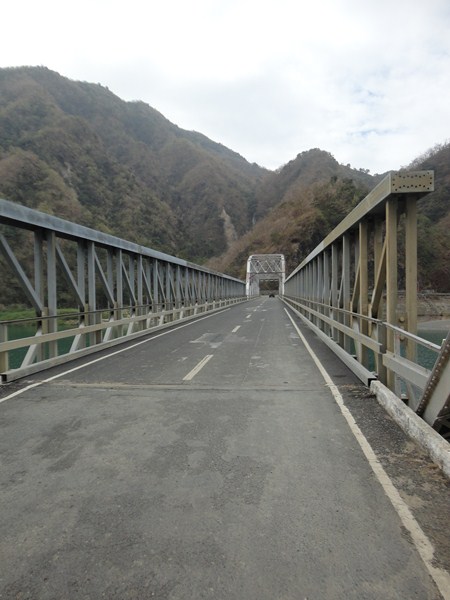After lunch at White Spot at Squamish town center, we decide to explore the town and, just on the north side of the town, we chanced upon the 12-acre Railway Museum of British Columbia (RMBC), a wonderful but not that well-known attraction nestled in the beauty of the Squamish Valley.
This replica of a turn-of-the-century railway station and town centre, surrounded by spectacular mountain vistas, features vintage locomotives, artifacts and themed train rides.
 Also within the museum is a blacksmith shop, a Pacific Great Eastern (PGE) fire hall, an old-time print shop (with vintage printing press) and a general store.
Also within the museum is a blacksmith shop, a Pacific Great Eastern (PGE) fire hall, an old-time print shop (with vintage printing press) and a general store.
The railway museum, first opened in July 1994 as the West Coast Railway Heritage Park (it was just renamed as RMBC last July 1, 2021), is locted 40 kms. north of Vancouver. It is home to the growing collection of the West Coast Railway Association (WCRA), a nonprofit charitable organization established in 1961 with a mission of preserving British Columbia ‘s railway heritage. In 1963, they purchased the first piece of its historic collection – a Canadian Pacific business car built in 1890.
Today, their heritage railway collection has grown to number 95 locomotives and cars, the the largest collection of railway rolling stock in Western Canada and second largest collection of railway rolling stock and associated artifacts collection in Canada (the largest is the Exporail – Le Musee Ferroviare Canadien in Quebec), representing all the major railways which have served British Columbia (Canadian Pacific, Canadian National, Pacific Great Eastern, BC Electric and Great Northern).
In 2004, the Heritage Park acquired and started to operate its full size trains during special events and on special occasions, making it a licensed operating railway. Its most unique and beautiful layout is set in the context of a typical small town built around the railway station with many buildings as well as the trains themselves.

Turntable (or wheelhouse) is a device for turning railway rolling stock, usually locomotives, so that they can be moved back in the direction from which they came.
The museum hosts several major seasonal events:
- Thomas the Train Spring Event (May) – take 20-min. trips on the Thomas the Tank Engine and meet Sir Topham Hatt.
- Dinosaur Train (spring break) – train ride and exploration that includes dinosaurs from Jim Henson’s TV cartoon series, digging for bones and other craft activities.
- Mystery of the Magic Pumpkin (October)
- Polar Express (early December) – take a 50-min. trip to the North Pole similar to what happens in the Polar Express animated movie starring Tom Hanks
Upon arrival, we took time to explore the rail yard, exploring the Canadian National FP9A Diesel 6520 locomotive, boarding its driver’s compartment and caboose. Recently repainted in the bold and striking 1961 CN scheme that it wore for most of its career in passenger service, it was revealed to the public in Squamish in November 2019, after several years of restoration and upgrades.
Geared for a top speed of 89 MPH, CN 6520 was used to pull the finest regional and transcontinental trains of its time, finishing its career painted in VIA colors until it served again in CN Green and Gold in Ontario at the Waterloo & St. Jacobs Railway. It runs very well, being one of our prime pieces of motive power for Events Trains and other special activities.
Coupled to the 6520 is the CPR No. 8 Alberta Business Car. Constructed in July of 1929, it was one of a group of 10 cars built for divisional superintendents and each named after Canadian provinces. The car body of “Alberta” was built by National Steel and CPR completed the interior finishing at Angus Shops in Montreal. It was used as a business car for travelling railway executives and their staff, serving as an office, home and entertainment center. When built 1929, it had many smaller rooms to accommodate the various needs of the executives.
Similar to the “British Columbia,” this car has a varnished mahogany interior and many brass fittings. After retirement in 1970, modifications were done to make the car suitable for use as a restaurant. Bedroom partition walls were removed and the galley enlarged. In this current configuration, the car has a lounge with an open observation platform, a large dining area and galley. Fortunately the general ambiance of the car’s interior has been preserved.
Other train locomotives and cabooses that I could identify within the railyard include a GMD FP7A locomotive, a Canadian Pacific FP7A Diesel 4069 locomotive, a BCER 941 locomotive and a Henry Pickering Open Observation Car.
The BCER 941 locomotive is a General Electric 70-ton switcher built in September 1949 while the GMD FP7A locomotive (unit 1404), built in June 1953 by General Motors Diesel for Canadian Pacific Railway, was used by the Algoma Central Railway.
The Henry Pickering Open Observation Car, built in 1914 as part of the first order of all steel coaches for the Canadian Pacific Railway, was in continuous service until retired in 1955. In 1956, it was rebuilt, from coach No. 1422, to Open Observation car No. 598 and used on the ‘Mountaineer’ train that ran from Vancouver to St. Paul, Minnesota.
In 1964,WCRA acquired the car and, in 1974, it was leased by the BC Government to be part of the Royal Hudson train and s named Mt. Garibaldi. It operated until the mid 1980’s and, again, from 2000 to 2001. In 2003, extensive restoration was completed. Renamed Henry Pickering, since 2004, it has operated with the Rocky Mountaineer.
We also explored the Brightbill Heritage House built in 1937 by Harry Brightbill, the very first conductor (he was such for 40 years) hired on the Pacific Great Eastern Railway or PGE (the first railway to run north – south in BC, and originally operated from Squamish to Quesnel ) in 1912.
Originally located at the corner of 2nd Ave. and Winnepeg St., Mr. and Mrs. Brightbill raised three daughters (Alma, Cassy and Harriett) in this house. During this time there was no highway to come up to Squamish from Vancouver so you had to take a steamboat.
There was no refrigerator in those days, so they would have to use an icebox and a big block of ice to keep the food tolerably cold. There was a possibility that they had no electricity in those either so they would have to keep warm by using the wood stove. This family was very lucky as they had indoor plumbing. Back in the 1930’s a lot of people still had to go to outdoor toilets.
In the 1970’s, after Mr. and Mrs. Brightbill had passed, the house was donated to the town of Squamish. It was moved twice, first to the Stan Clark Park where it was used as a museum. For 12 years it was left empty. Then, the District of Squamish donated it to the West Coast Railway Heritage Park (WCRHP) and it was moved to this site in 1999.
After our exploration of the rail yard, we proceeded to the Mac Norris Railway Station which was built in 2001, together with the town park area and gardens. The station, designed for Squamish in 1915 by the Pacific Great Eastern Railway, was only built until 85 years later by the Heritage Park. The boarding point for excursions, it also houses the museum’s offices and stores.
Here, we were to ride the self-propelled BC Rail Budd Diesel Rail Car BC-21 (an RDC-1 configuration model), one of three operational units that sees regular service throughout the museum (the others are the BC-33 and the Canadian Pacific Henry Pickering Observation Car No. 598).
Leaving promptly at 4 PM, our ride took us to and fro the MP2 Restoration Center, at south end of the museum’s property. From our large windows, we took in the full scale of the train yard where we watched trains being restored.
After our big train ride, we also tried out the popular, 20-min. Mini-Train Rail ride which is a great way to see most of the park as it us from one end of the grounds to the other.
Covering 2.5 kms. of track, we departed from Silver Fox Station on board a PGE No. 561, a 12-inch gauge train (others are the Southern Railway 124, Canadian Pacific 401, SRY GP-7 124, BCR 4601, BCR M420 646, etc.).
We then made our way past Twin Cedars Station, then the Garden Railway, to Wilkie Station where the engine was to be turned.
While waiting, I checked out a WFP 123 Englewood Logging Speeder. Built in 1947, it was used on the Englewood Logging Railway until 2017.
After the engine was turned, we again boarded and proceeded all the way around Mason Station before returning to Silver Fox Station.
Railway Museum of British Columbia: 39645 Government Road, Squamish, British Columbia V8B 0B6. Tel: 604-898-9336. E-mail: Info@wcra.org. Website: www.wcra.org. Open every Saturday and long weekends, Sundays all summer, 10 AM – 5 PM, select Thursdays, 10 AM – 3 PM. Group Tour events Special Access. Admission (plus taxes): ($25 (adults, 19–59 years), $20 (seniors, 60+ years), $18 (students ages 12+), $10 (children, 6-11 years), $75 (family, where members must reside at the same address). Toddlers, under 5 years of age, are free admission. Admission tickets usually include all rides and activities.
How to Get There: the museum isn’t so easy to find unless you have a good map or GPS. Driving past the main intersection with Petro-Canada, 7-Eleven & McDonalds, turn left at either of the next two exits (Industrial Way or Commercial Way) then turn right on Queens Way and follow that a short distance until it merges with Government Road at the stop sign. Proceed across the BC Railway Crossing (after looking both ways). The entrance to the museum will be on your right.







































































































