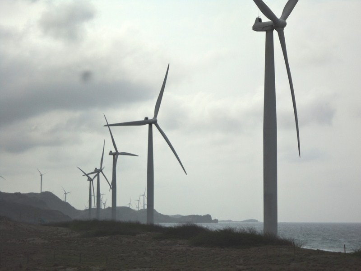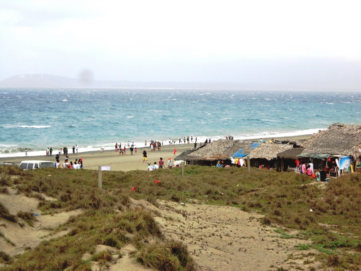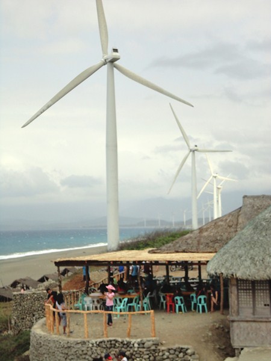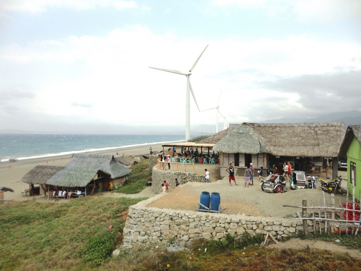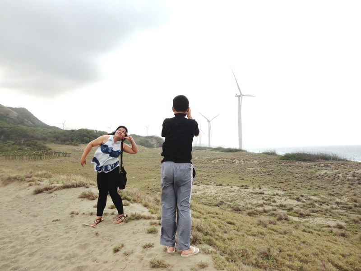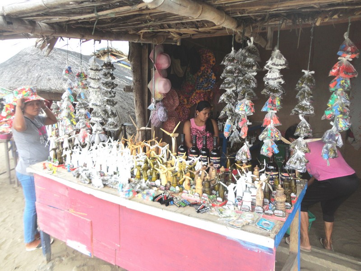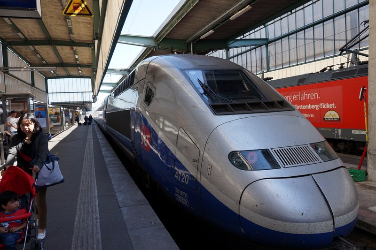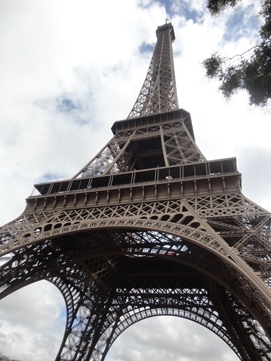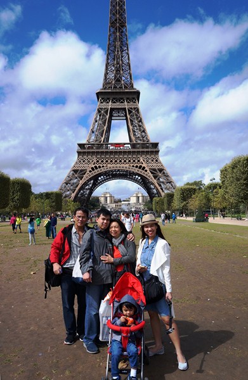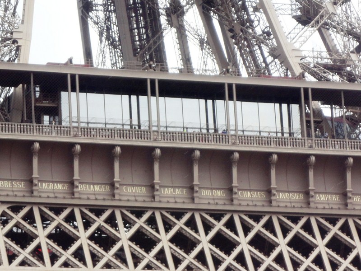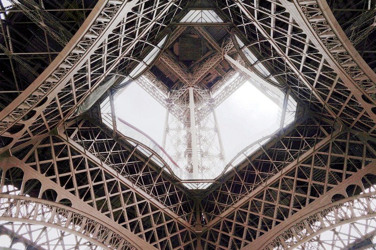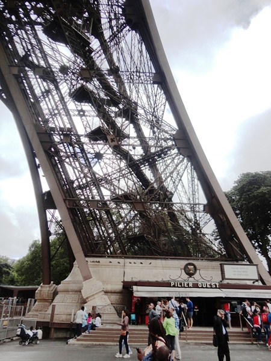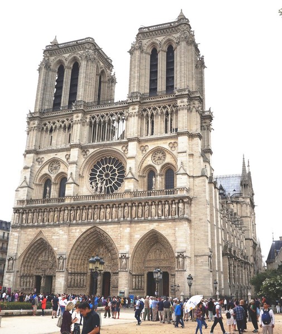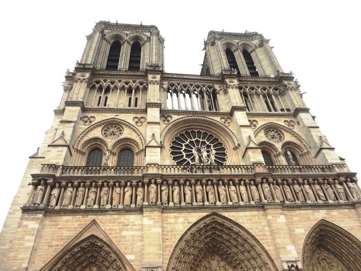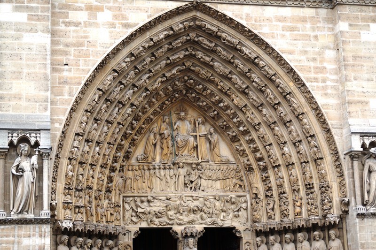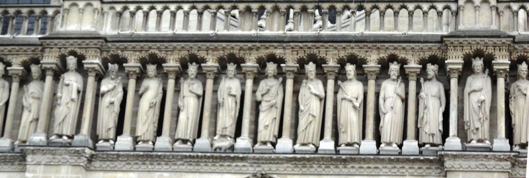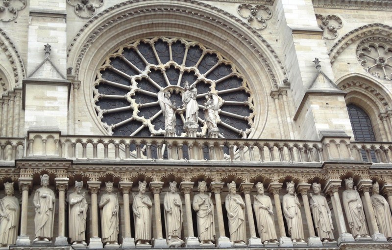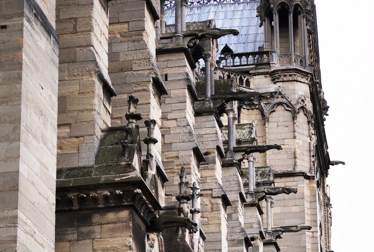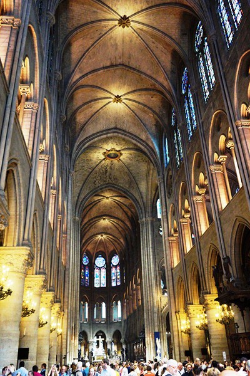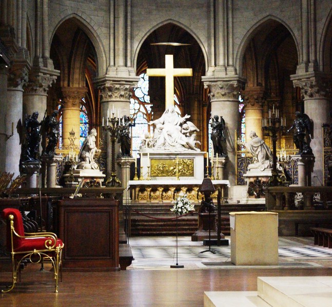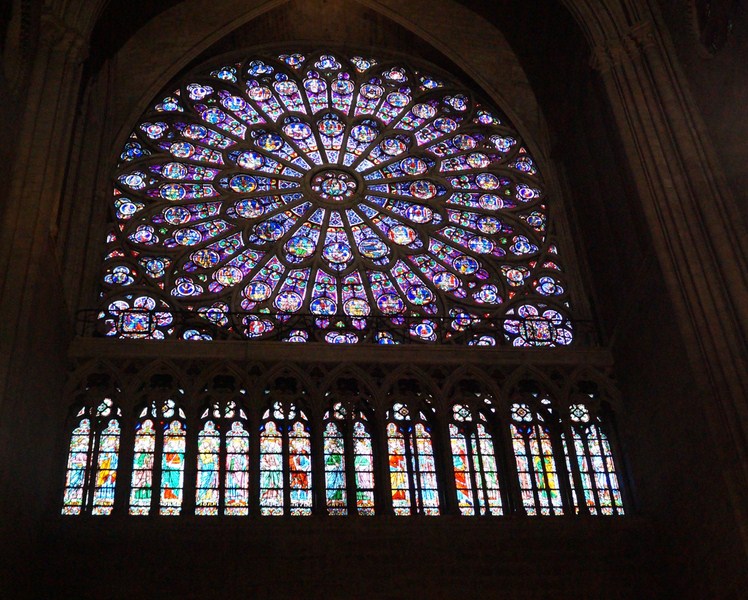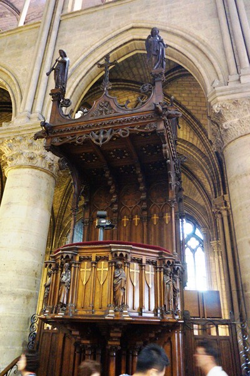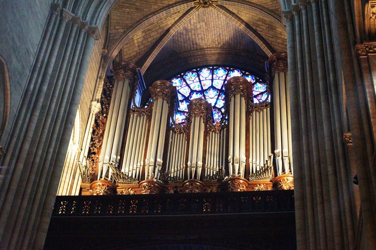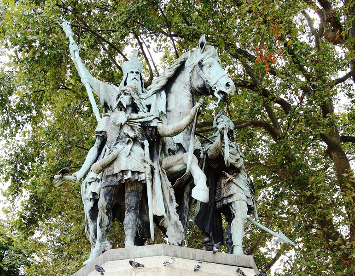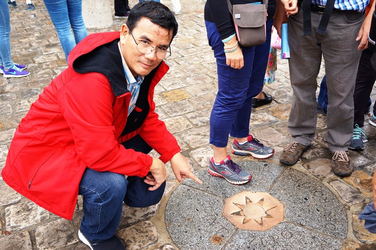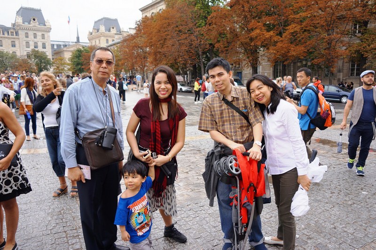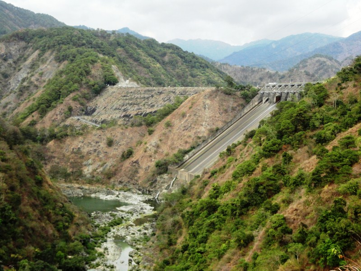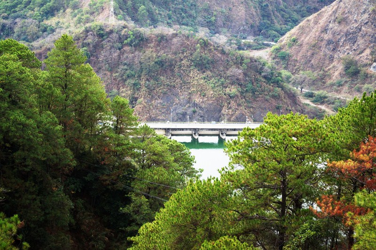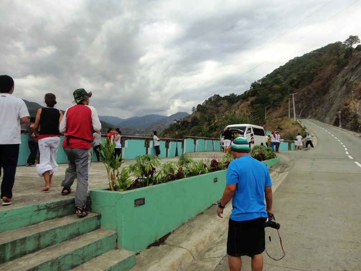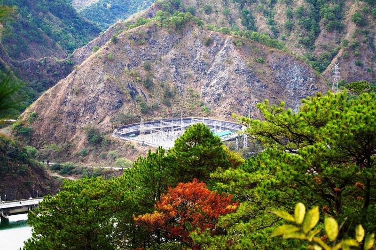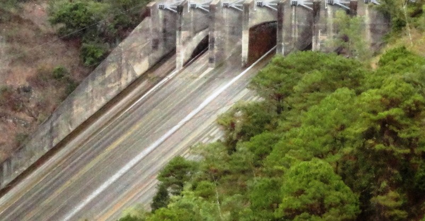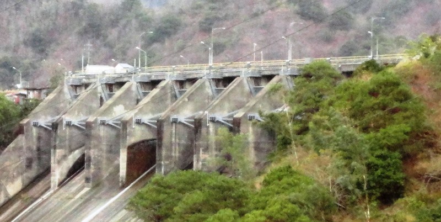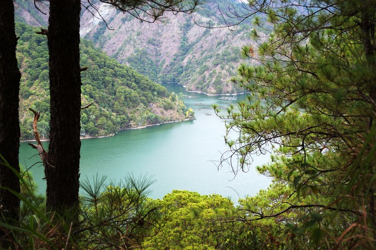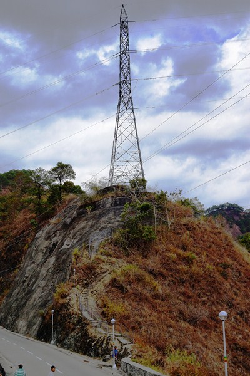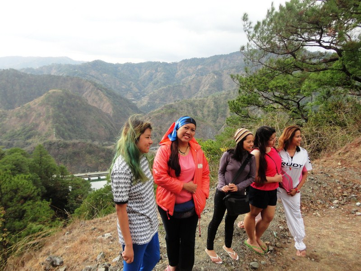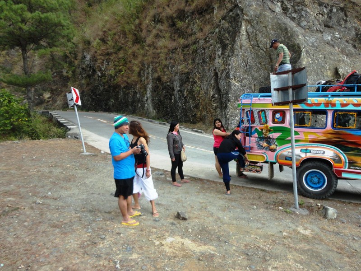From Pagupud, Melissa, Almira, Albert, Jandy and I again rejoined the others in our bus as we returned to Bangui for our much awaited visit to its Wind Farm, fascinating landmark of the town. From the highway, we could already espy these gorgeous giant fans.
The windmills, officially referred to as the NorthWind Bangui Bay Project, is the first “Wind Farm” in the Philippines and is considered to be the biggest in Southeast Asia. The site, a graceful arc reflecting the 9-km. long and 100 m. wide shoreline of Bangui Bay, create a fusion of technological and natural elegance. Bordering the West Philippine Sea, it has a windswept area of 5,281 sq. m. (56,840 sq. ft.).
Its 20 units of 70-m. (230-ft.) high Vestas V82 1.65 MW wind turbine-generator units (WTGs), all arranged in a single row, were supplied NorthWind Power Development Corp, a Danish power firm. Spaced 326 m. (1,070 ft.) apart, their three 41 m. (135 ft.) long, vertically-oriented rotor blades, on top of a 50 m. high tubular tower with a 6 m. diameter base, have a rotor diameter of 82 m. (269 ft.). The nacelle (casing), which encloses the generator, the gear box and the yaw mechanism (which turns the blades into the wind), is at the rear of the rotor blades.
The sight of the giant man-made wonders was astonishing and any picture with the windmills, whether near or far, is truly charming. You can come close to them, touch them to feel its vibration but you can’t hug them as they are just too big and wide. A must-try experience, there’s definitely no other place like it in the country. Locals even picnic under them and they could hear the whirring of the blades of these tall and imposing structures from above, all of them rotating in unison. However, the picturesque beach in the area is not good for swimming as its waves are too strong.
Now a busy tourist spot, along the stretch are restaurants with viewing decks where you can eat and stalls selling souvenirs like windmill key chains, bags, T-shirts, ref magnets, miniature windmills and pen holders. Seaside horseback riding is also being offered here. You can also watch the spectacular sunset and ocean view while listening to crashing of the ocean waves. The best part o our visit here is that there are no entrance fees. You can shoot all you want. There are no restrooms though. Prepare yourself for the unrelenting winds that batter you from the open sea. There’s not much of an adventure there but it’s still worth visiting.
How To Get There From Laoag City, take a Cagayan-bound bus (a 1.5-hour trip) towards Burgos. After reaching Burgos, watch out for the directional marker on the left side of the road that leads to the Bangui Bay. Follow the dirt road leading to the bay. Some wind mills will already be visible from this point then make a right turn to the bay.

