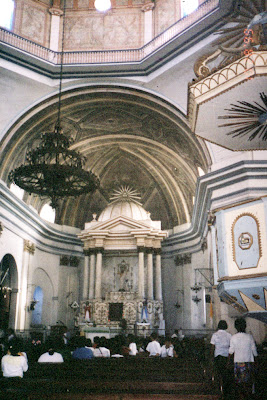After exploring the town’s plaza, Jandy and I proceeded by car to M.M. Agoncillo St., the town’s main street and site of many of the town’s large, well-appointed and well-preserved bahay na bato (stone ancestral houses). Most were built by the immensely rich and aristocratic illustrado merchant class who made an economic windfall in 1841, planting Mexican coffee beans which flourished in the rich and fertile volcanic soil of Taal. However, the town’s role as the province’s premier commercial hub declined in the 1890s due to a coffee disease caused by the bayombong worm. Many of the prominent Taalenos actively participated in the revolutionary struggle.
| Marcela M. Agoncillo Street |
These massive and stately, 200-year old mansions, with their carved wooden eaves, solid stone foundations, “kissing” balconies and brick roofing, exude Moorish influence. They include the Felipe Agoncillo Mansion and Monument, the well-preserved Ylagan-De la Rosa Ancestral House (registered with the National Historical Institute in 1998), the Gliceria Marcela de Villavicencio Ancestral Home (33 Parella cor. Del Castillo St., not open to the public)and the Ananias Diokno Ancestral House (the former home of revolutionary general Ananias Diokno, it now houses the totally inappropriate Powerhaus Fitness Clinic).
 |
| Ylagan-De la Rosa Ancestral House |
A number have been been converted to museums managed by the National Historical Institute (Marcela M. Agoncillo Museum and Monument and Leon Apacible Museum and Library) while Casa Punzalan has been converted into a pension house, Taal’s first. The Eulalio Villavicencio Ancestral House is now a boarding house. Casa Calanog and Casa Montenegro, both facing the basilica, feature copious and superbly rendered capiz windows, all having cloud-shaped capiz transoms.
 |
| Ananias Diokno Ancestral House |
Ananias Diokno Ancestral Home: 2 R. Diokno St., Taal, Batangas
Casa Calanog: Brgy. Poblacion 7, Taal, Batangas
Casa Montenegro: Brgy. Poblacion 7, Taal, Batangas
Gliceria Marcela de Villavicencio Ancestral Home: 33 Parella cor. Del Castillo St., Brgy. Poblacion 2, Taal, Batangas
Ylagan-De la Rosa Ancestral House: Brgy. Poblacion 12, Taal, Batangas.











.jpg)
