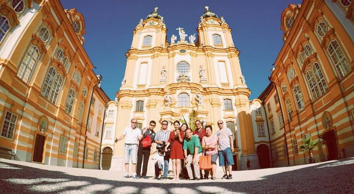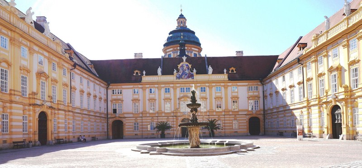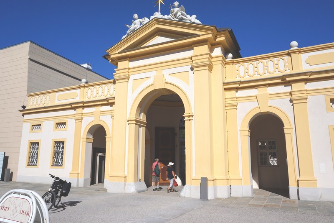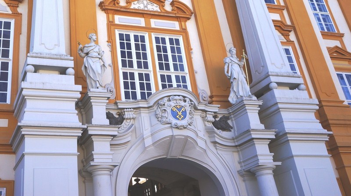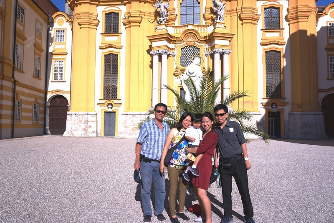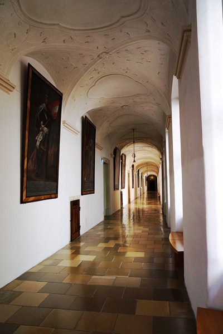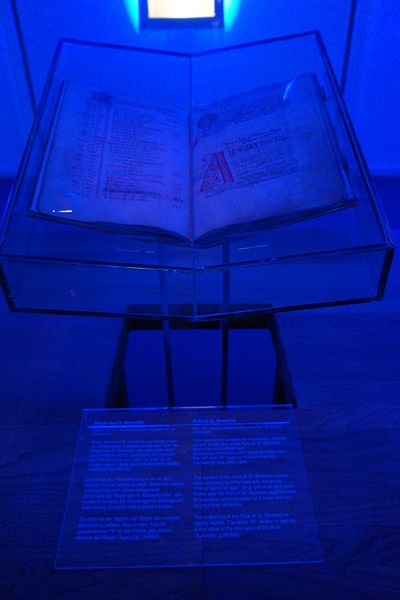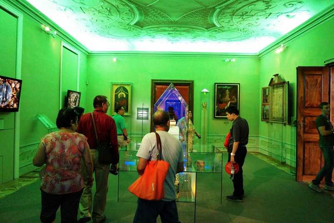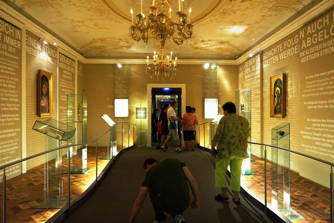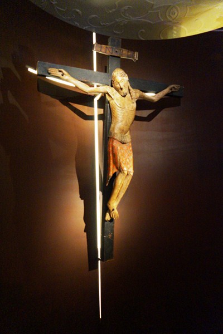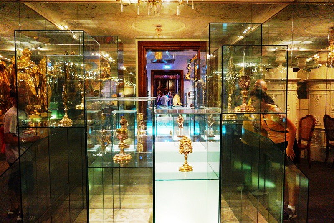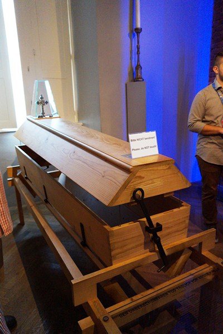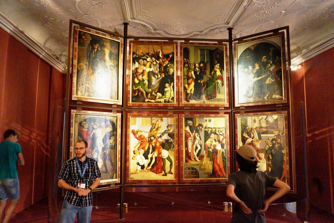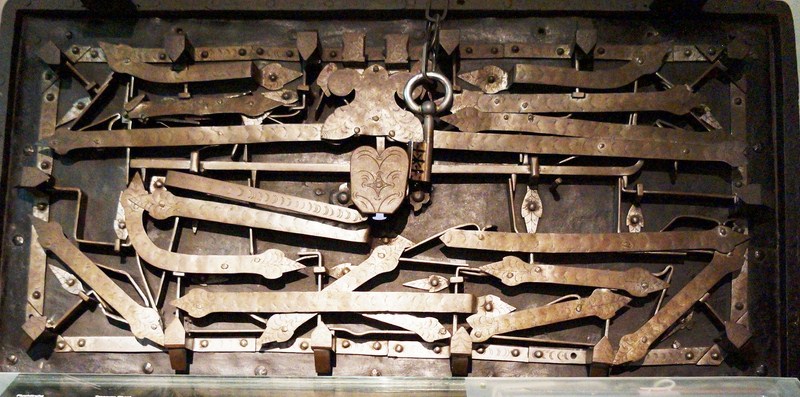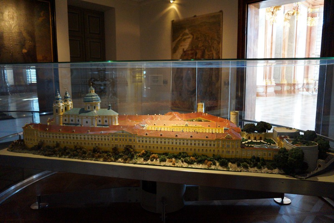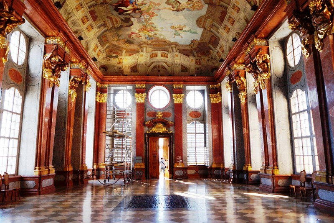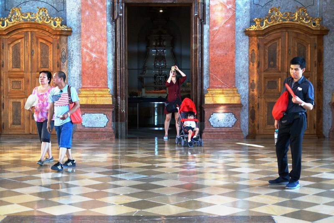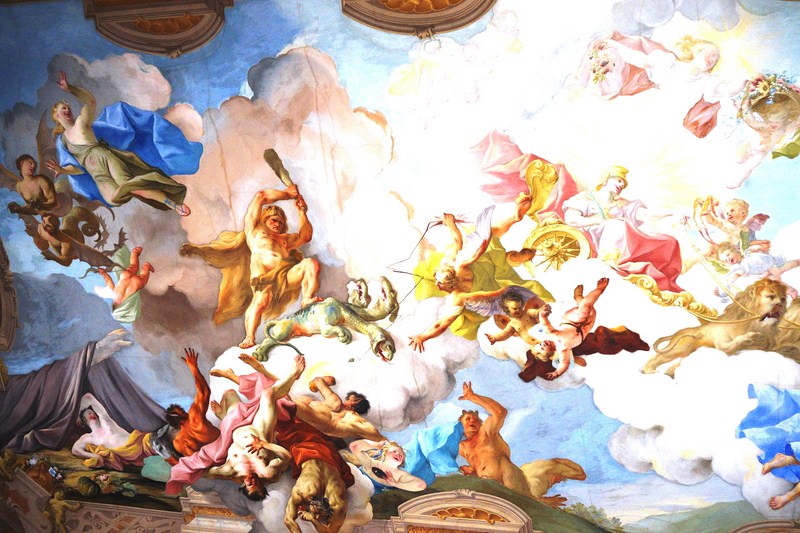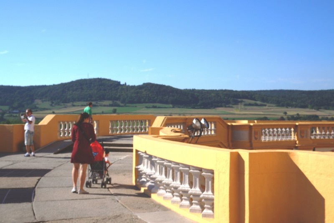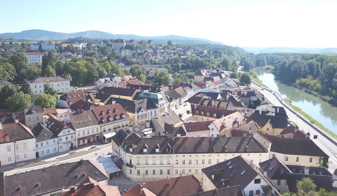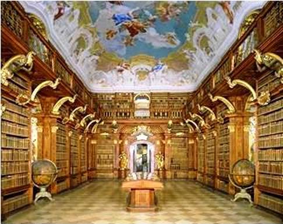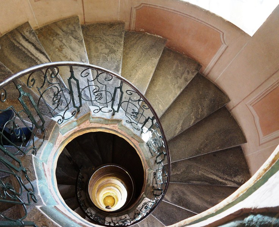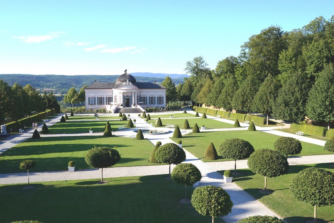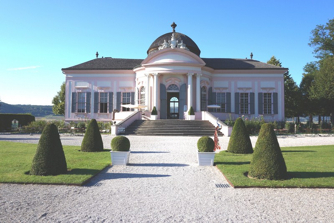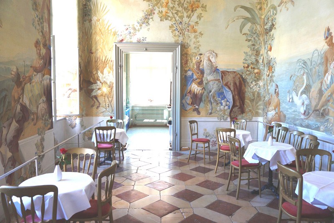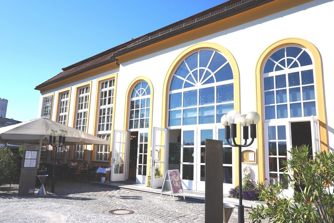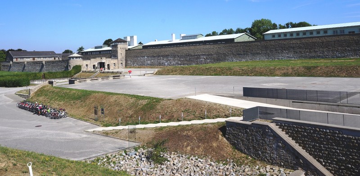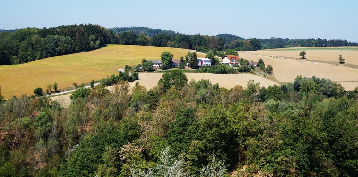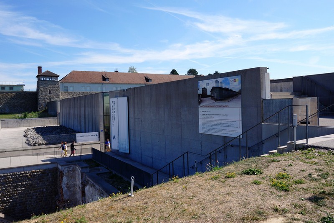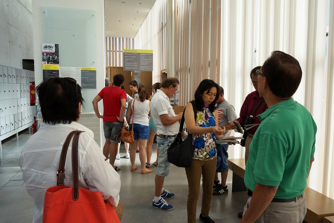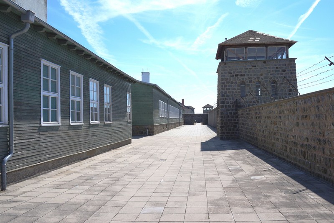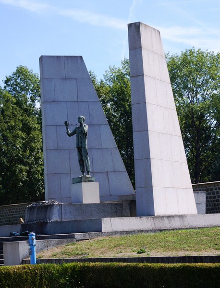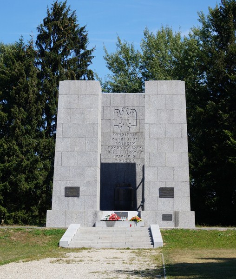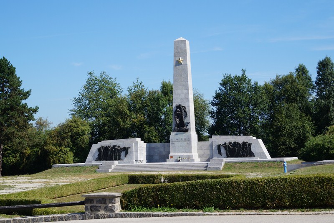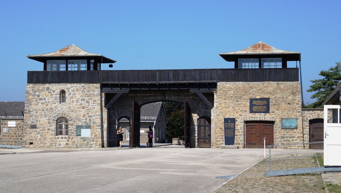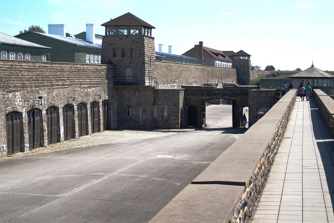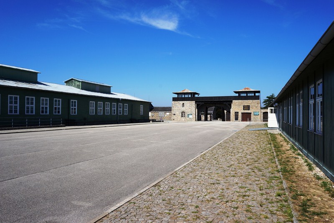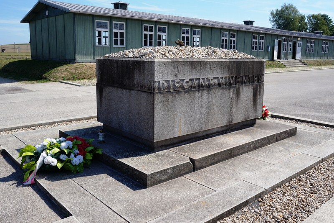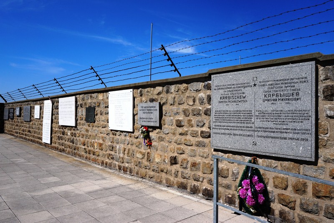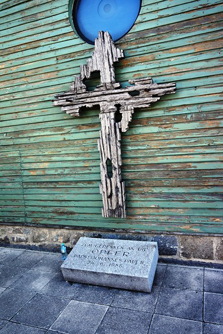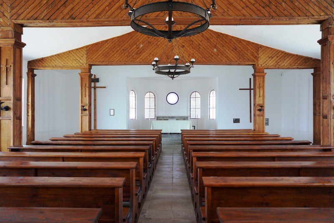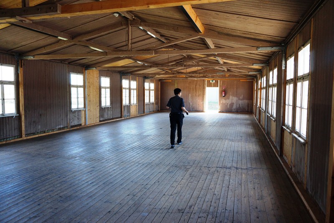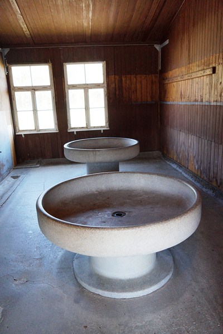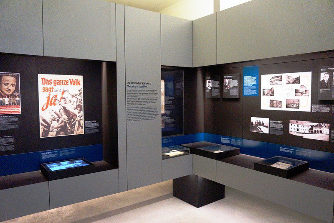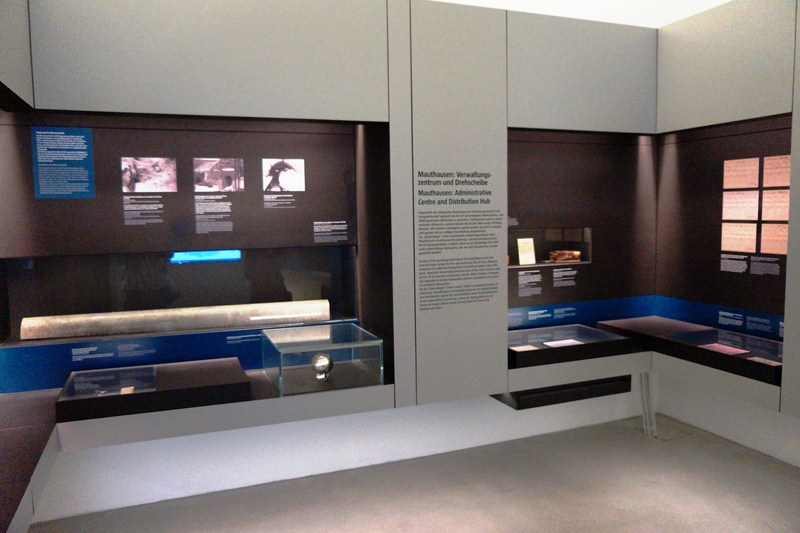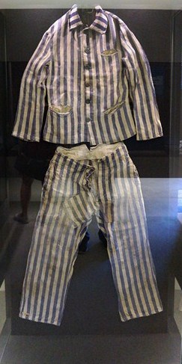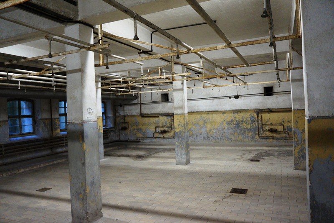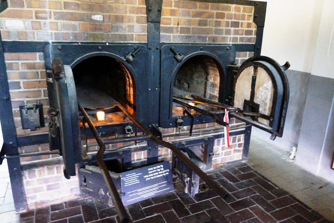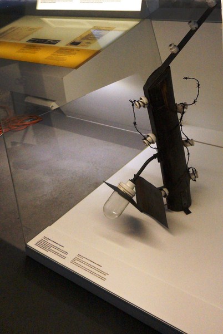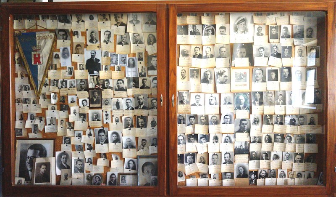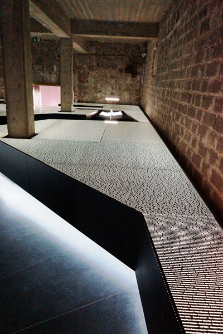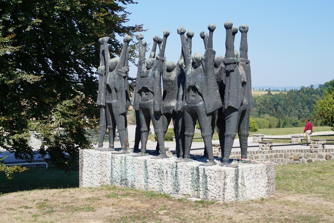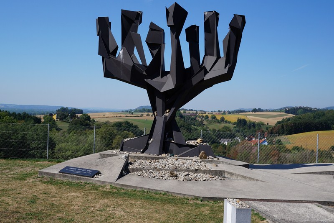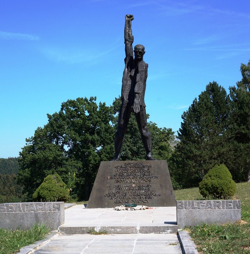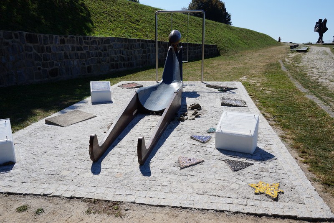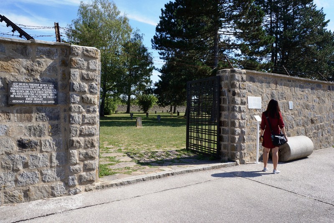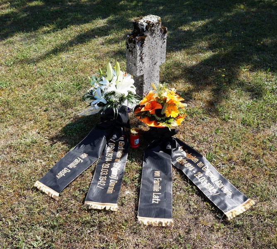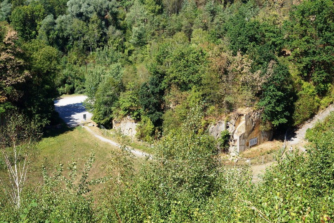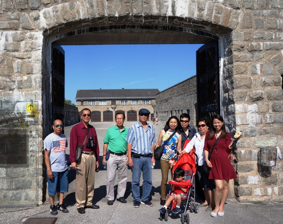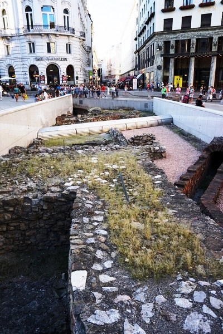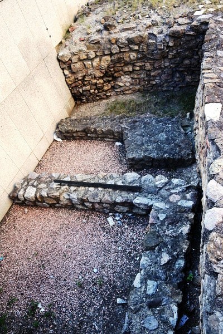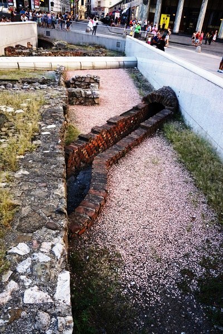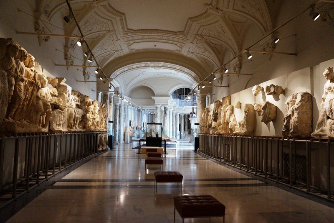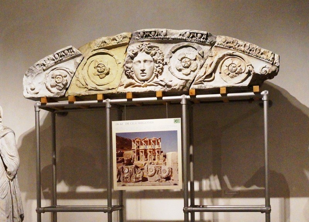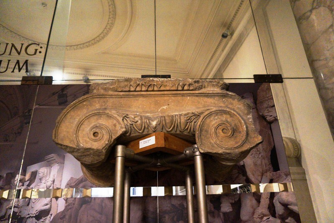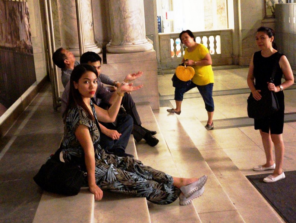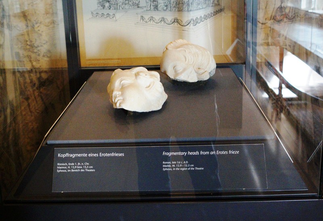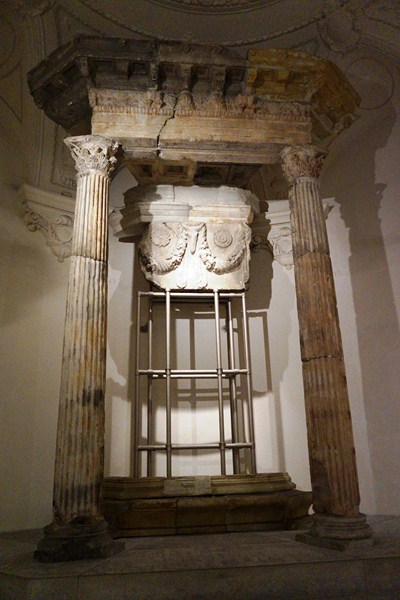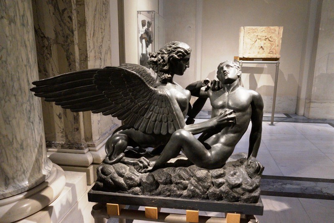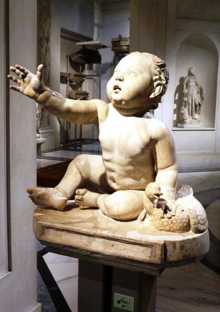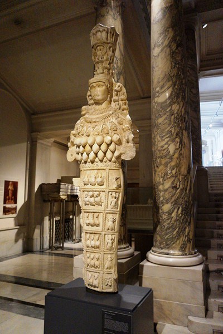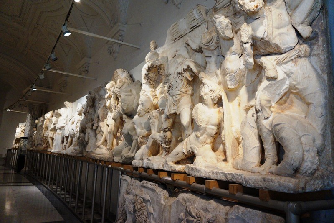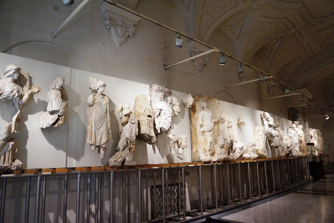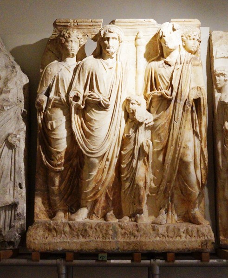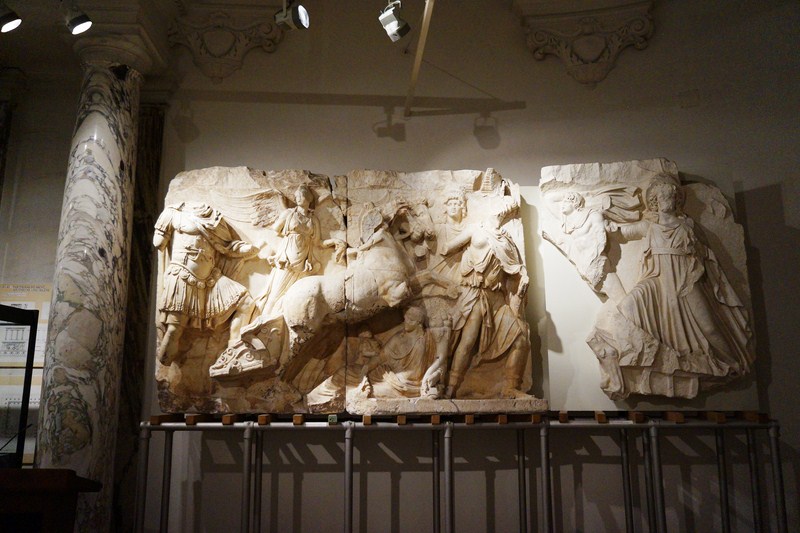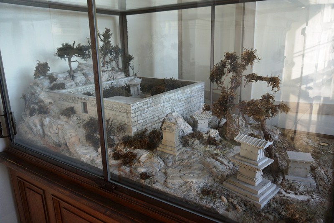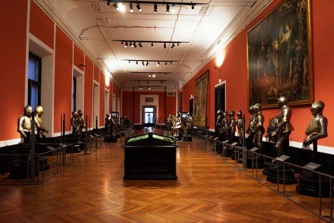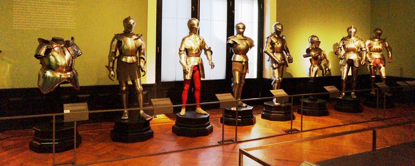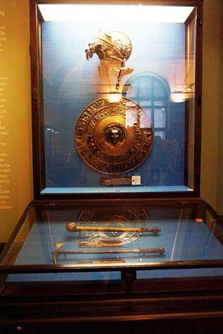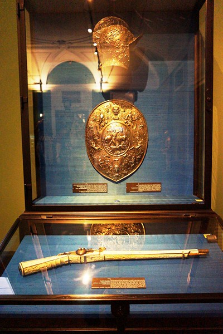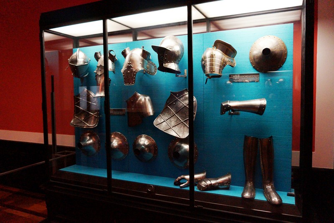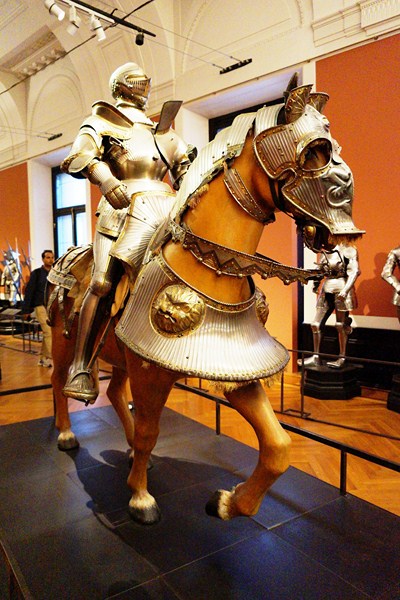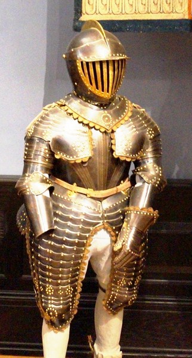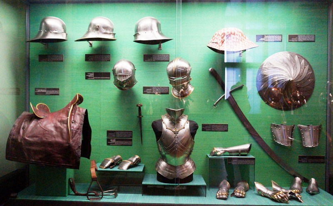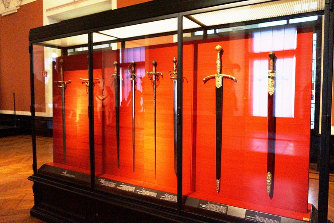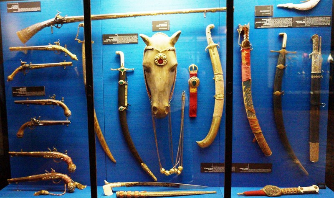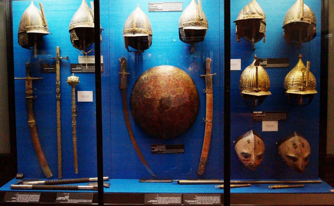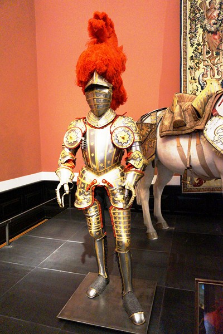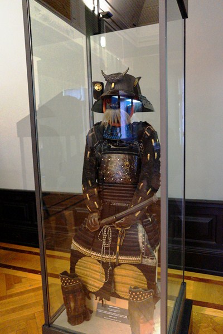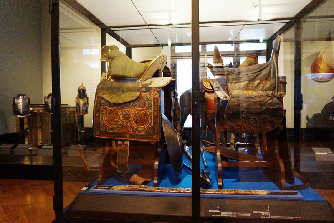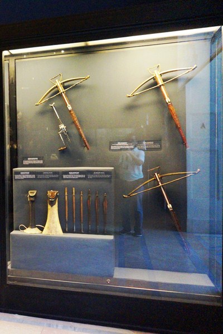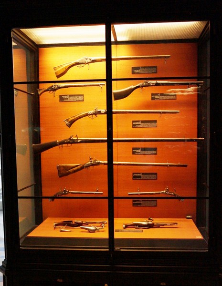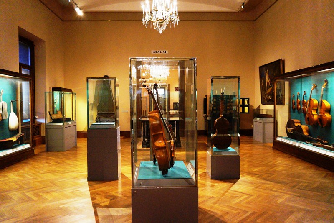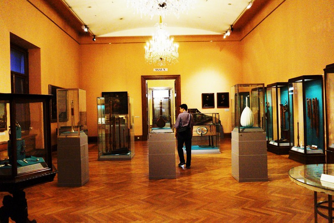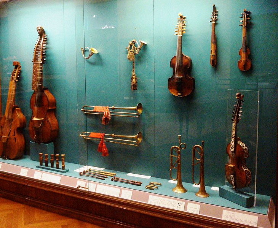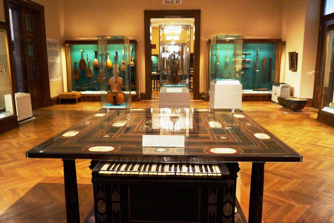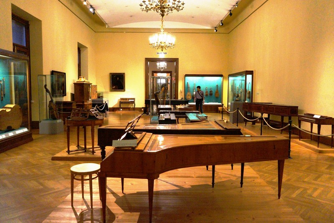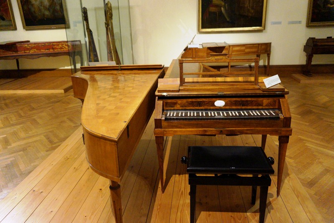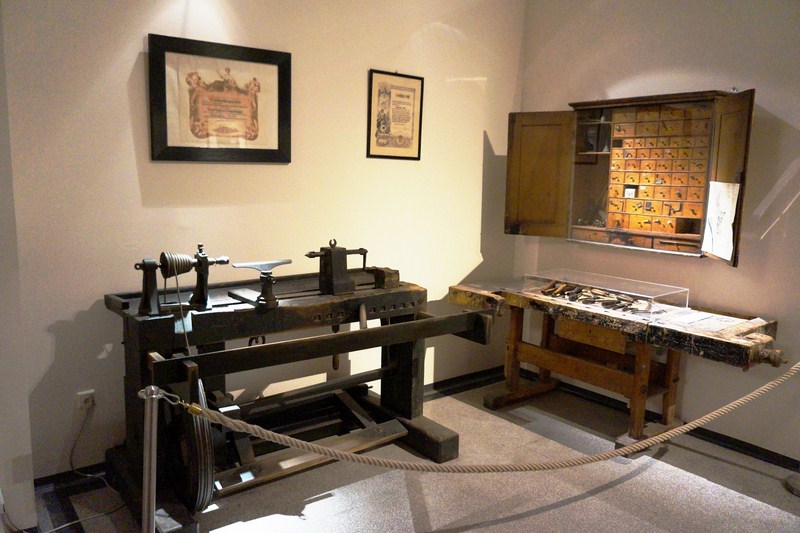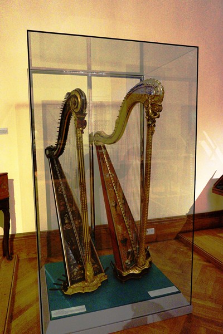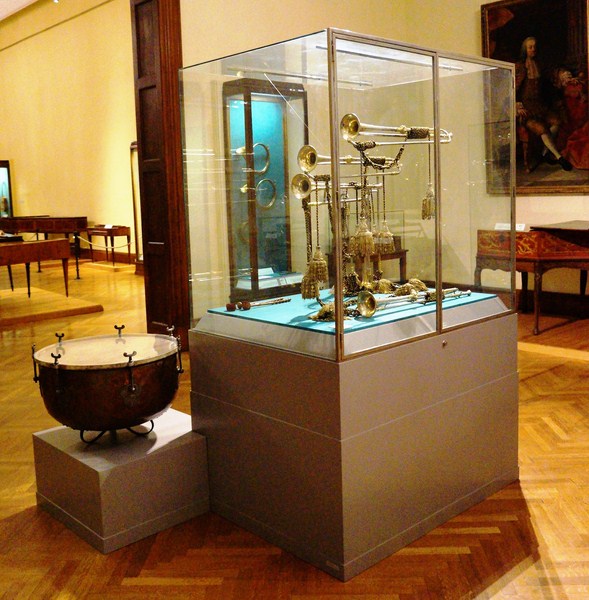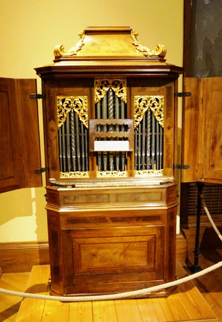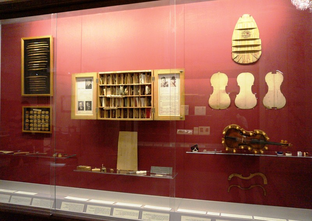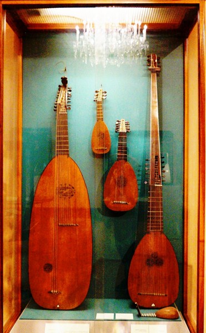After our tour of Mathausen Memorial, we again boarded our van for the 86.8-km. (1-hour) trip, via the A1, to huge Melk Abbey (German: Stift Melk), one of Europe’s great sights located on a rock-strewn outcrop overlooking the banks of the Danube River. Adjoining the Wachau Valley between Salzburg and Vienna, it is a Benedictine abbey above the town of Melk in Lower Austria.
The 497-room (with 1,365 windows) abbey, founded in 1089 when Leopold II, Margrave of Austria gave one of his castles to Benedictine monks from Lambach Abbey (who turned it into a fortified abbey), contains the tomb of St. Coloman of Stockerau and the remains of several members of the House of Babenberg, Austria’s first ruling dynasty who ruled Austria from 976 until the House of Hapsburg took over.
A monastic school, the Stiftsgymnasium Melk, was founded in the 12th century and the abbey’s influence and reputation as a center of learning and culture spread throughout Austria. The Name of the Rose, Umberto Eco‘s popular novel, was researched by Eco in the abbey’s monastic library which is renowned for its extensive manuscript collection (the monastery’s scriptorium was a major site for the production of manuscripts).
As a tribute to the abbey and its famous library, he named the apprentice, one of the protagonists, as “Adson von Melk.” Members of the Melk monastic community have achieved significant success in the fields of natural science and the arts and among its alumni was the 19th-century Austrian dramatist and short-story writer, Friedrich Halm.
Since 1625 the abbey has been a member of the Austrian Congregation, now within the Benedictine Confederation. During the Reformation and the 1683 Turkish invasion, Melk Abbey suffered damage but it was spared direct attack when the Ottoman armies were halted just outside Vienna. In 1701, a Baroquization of the abbey church was planned but, after 1701, at Abbot Berthold Dietmayr’s instigation, a complete reconstruction of the church took place, following plans by architect Jakob Prandtauer, and completed in 1736.
Between 1780 and 1790, under Emperor Joseph II, many Austrian abbeys were seized and dissolved but, due to its fame and academic stature, Melk managed to escape dissolution. The abbey also managed to survive the Napoleonic Wars and the period following the Anschluss in 1938, when the school and a large part of the abbey were confiscated by the state. After the Second World War, the school was returned to the abbey and now caters for nearly 900 pupils, of both sexes, in secondary and preparatory school. Today, the institution survives, funded by agriculture and tourist visits.
In 1947, the abbey church was damaged by fire but, after a 10-year long restoration, financed with help from the state and federal government, was finished in 1987. To celebrate the 1,000th anniversary of the first reference to a country named Österreich (Austria), another grand restoration project, financed in part by the sale of the abbey’s Gutenberg Bible to Harvard University (which was later donated to Yale University), was completed by 1996.
Upon arrival, we entered Benedict Hall, above which is a leitmotif with the Latin words “absit gloriari nisi incruce” (“Glory is found only in the cross”) and a huge copy of the Melk Cross, one of the abbey’s greatest treasures (the original is hidden in the treasury, viewable only with special permission).
We first visited the imperial rooms with its restored inlaid wood floors, currently home to the most modern abbey museum in Austria, passing through the art-lined Kaisergang (Emperors’ Gallery) which stretches for 197 m. (644 ft.) and is decorated with portraits of Austrian royalty.
The museum’s current exhibition, entitled “The Path from Yesterday to Today – Melk Abbey in its Past and Present,” was designed by architect Hans Hoffer, also the designer of the “Klangtheater Ganzohr” in Vienna and the director of the “Linzer Klangwolke” several times. The exhibits chronicle the ages of the abbey, and each room is lit up with a symbolic color.
They are divided into the blue-colored “Listen with Your Heart,” the green-colored “A House for God and Man,” “The Ups and Downs of History,” “The Word of Life,” “Now we are seeing a dim reflection in a mirror … (1 Cor. 13,12),” “Heaven on Earth,” “In the Name of Reason,” “The Whole Person,” “The Path to the Future,” “To Glorify God in Everything and The City on the Mountain” and “Motion Is a Sign of Life.”
The Prelate’s Hall, with its Baroque painting gallery, is one of the most beautiful rooms in the monastery. Though not open to the public, it is used by the abbot for representative purposes.
From the museum, we proceeded to the Marmorsaal (Marble Hall), the gorgeous room that served as a dining hall for the imperial family and other distinguished guests, as well as a festival hall. Containing pilasters coated in red marble and walls of stucco marble, it has impressive allegorical painted ceiling frescos, by Tirolean Paul Troger (1731), and an optical illusion framing it. The architectural painting, done by Gaetano Fanti, gives the impression that the ceiling rises up and curves higher than it does but is, in fact, flat.
It shows, in the middle, Pallas Athena on a chariot drawn by lions as a symbol of wisdom and moderation. To her left is Hercules who symbolizes the force necessary to conquer Cerberus (the three-headed hound of hell), night and sin. Both Pallas Athena and Hercules allude to Emperor Karl VI, who liked to be celebrated as a successor to the Roman emperors in the Hercules legend. In effect, it shows the essence of the House of Habsburg – the ruler brings the people from darkness to light, from evil to good.
The doors, with frames made of genuine marble from Adnet and Untersberg (in the province of Salzburg), are inscribed with quotes from the Rule of St. Benedict, indicating the purpose of the room – “Hospites tamquam Christus suscipiantur” (“Guests should be received as Christ would be”) and “Et omnibus congruus honor exhibeatur” (“And to each the honor given which is his due”).
From the Marble Hall, we went out into the abbey’s terrace, a balcony connecting the Marble Hall and the library. Napoleon probably used it as a lookout when he used Melk as his headquarters for his campaign against Austria. From here, we had a wonderful view of the Danube River, the western facade of the abbey church, the scenery of the Wachau Valley and the town of Melk.
From the terrace, we entered the 12-room library which rises two floors. Second only to the church in the order of importance of the rooms in the Benedictine monastery, the library houses around 80,000 volumes of priceless medieval manuscripts including a famed collection of musical manuscripts, 750 incunabula (printed works before 1500), 1,700 works from the 16th century, 4,500 from the 17th century and 18,000 from the 18th century. Together with the newer books, it totals approximately 100,000 volumes with about 16,000 of these found in this library room. They are organized by topics: beginning with editions of the Bible in Row I, theology (Rows II to VII), jurisprudence (Row VIII), geography and astronomy (Row VIIII), history (Rows X to XV) and ending with the Baroque lexica in Row XVI.
The monks had a high regard for their library as seen from the valuable artistic decoration. The ceiling fresco, also by Paul Troger (1731 to 1732), shows, in contrast to the secular scenery of the Marble Hall, a symbolic depiction of Faith. In the center is a recognizable female figure, the allegory of Faith. She is surrounded by four groups of angels, who stand for the four Cardinal Virtues: Wisdom, Justice, Fortitude and Temperance. The four wooden sculptures are depictions of the four faculties – Theology, Philosophy, Medicine and Jurisprudence.
The Small Library room contains mainly historical works from the 19th century onwards. The spiral staircase, with Rococo grate, leads to the two upper floor reading rooms of the library, which are not open to the public. Its ceiling fresco, by Paul Troger, shows an allegorical portrayal of Scientia (Science), while the architectural painting on the ceiling fresco was done by Gaetano Fanti. From the library, we proceeded to explore the Stiftskirche (Abbey Church)
Check out “Stiftskirche“
Just outside is the abbey’s park, designed as a baroque park in 1750 and, in 1822, replanted as an English landscape garden. It has a picturesque Baroque garden pavilion, built like a small belvedere by Franz Mungenast in 1748. It houses some fine frescoes exotic animals and plants, jungles and native people created by Johann Wenzel Bergl in 1764.
It was renovated from 1998-1999 and, since 2000, has been opened to the public. The pavilion was once situated above the Danube River which was once much wider, reaching as far as the rock below the gardens. Within the pavilion is a self-service café. Murals, in the courtyard, are modern additions that blend in well with the look of the place. Each is a representation of the four virtues: Prudence, Justice, Fortitude, and Temperance.
Before leaving, we dropped by the Stiftsrestaurant Melk, the abbey restaurant located near the entrance. It serves hot meals and monastery wine in beautiful Baroque and outdoor surroundings. Here, we had some ice cream sundae.
Melk Abbey: Abt-Berthold-Dietmayr-Straße 1, 3390 Melk, Austria. Tel: +43 2752 5550. Open 9 AM – 6 PM. Website: www.stiftmelk.at. Admission (abbey park and the bastion): Adults: (€4,00), Students (€ 3,00), Children (6-16 years) (€ 1,00).

